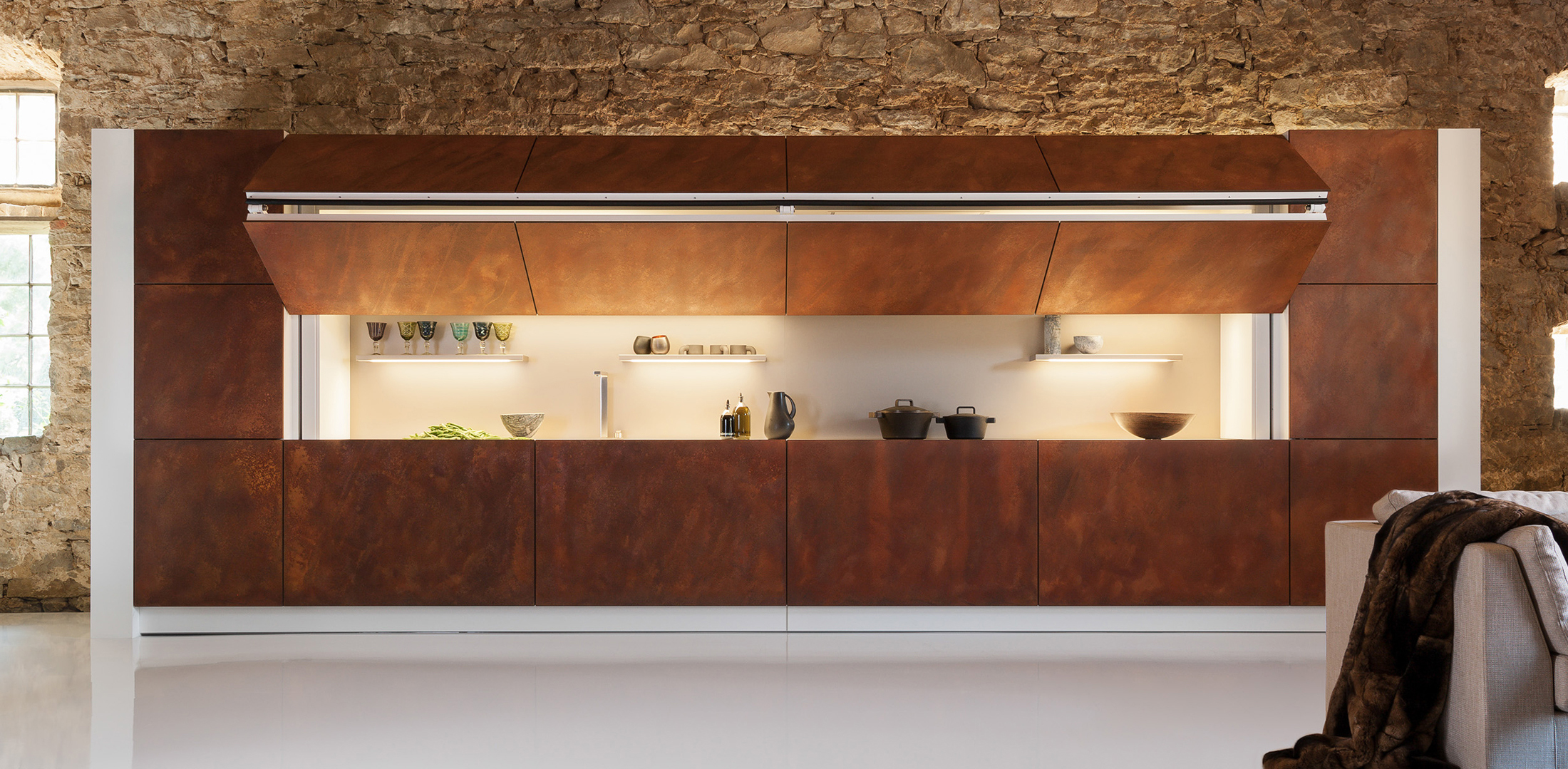Architects: Find the perfect materials for your next project through Architizer. Manufacturers: Sign up now to learn how you can get seen by the world’s top architecture firms.
Few contemporary homes are made out of specific materials. Although the choice of materials used in modern architecture may be specific, rarely are the materials inherently specific. The industrial materials that dominate construction in developed communities are deliberately uniform or generic, for the sake of consistency, reliability and efficiency. Although metals can be made of different alloys and concrete can be created out of various compositions, industrial media often lack the accidental qualities that give other materials identity and character.
The following projects attempt to redress this phenomenon by returning to time-honored materials and in some cases, historical forms. In particular, each project makes extensive use of sandstone for façades and structural support. Some projects incorporate sandstone from local quarries onto modern structures, while others projects feature sandstone elements within historic homes out of respect for local architecture and quality craftsmanship. The various types of sandstone used for each project give the buildings distinct appearances and discrete regional identities. Together, the projects reconsider many lessons of modernity, arguing for architecture that is personal rather than universal.
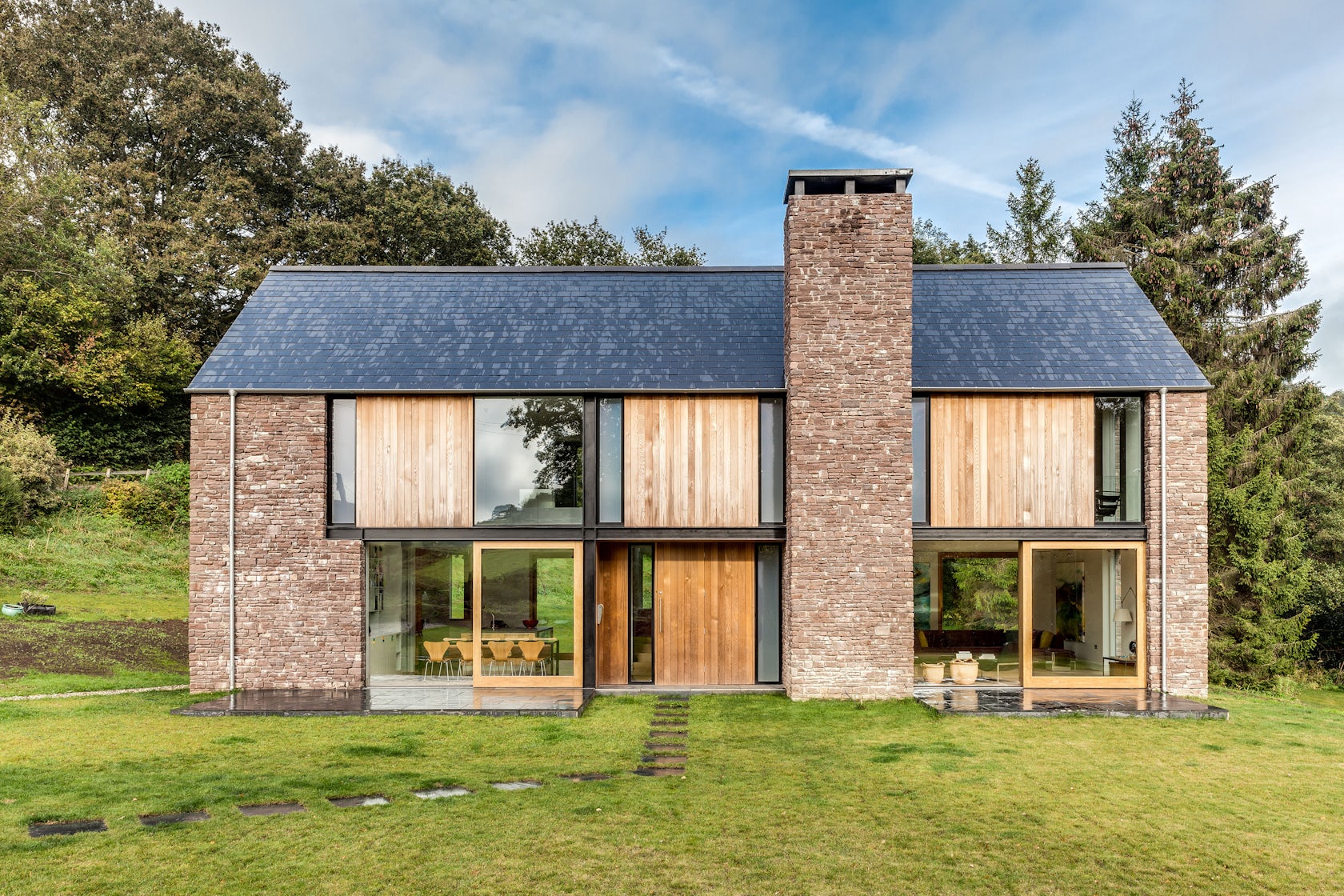
© Simon Maxwell

© Simon Maxwell

© Simon Maxwell
The Nook by Hall + Bednarczyk Architects, Earlswood, United Kingdom
Built from locally sourced sandstone, The Nook also derives much of its architectural heritage from nearby farm buildings. The project’s simplicity of forms and expressive use of raw materials is thanks to those traditional precedents, rather than modern influences. Yet the house also contains some innovative designs, including a steel frame that frees up the sandstone façade as a structural element, allowing it to be placed strategically as an aesthetic feature.

© tim pascoe photography

© tim pascoe photography
residence:justice by buckandsimple, Manly, Australia
This renovation project updated a heritage home in Australia to a contemporary program. Although the new structure contains modern elements — including a pool and garage — due to the nature of the project, the architects were concerned with making the home respectful of local architecture. As with The Nook, the project incorporates local sandstone onto the façade, and similarly utilizes the preexisting structure to free up the stone as an ornamental element that helps integrate the home with its surroundings.

© TEd'A Arquitectes
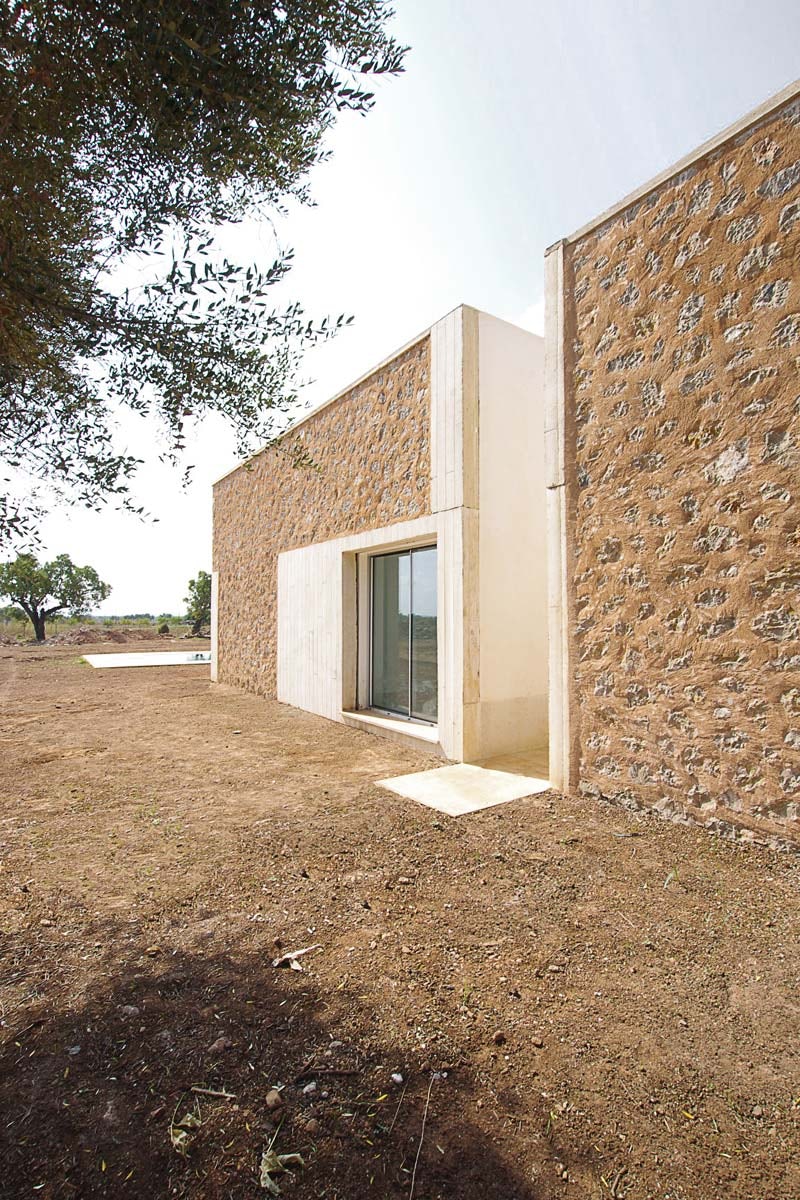
© TEd'A Arquitectes

© TEd'A Arquitectes
Can Lluís i n’Eulàlia by TEd’A Arquitectes, Sa Pobla, Spain
Sandstone is also used sparingly on the façade of Can Lluís i n’Eulàlia, used to visually complement the darker stone used for the home’s structure. Sandstone cladding is concentrated around doors and windows, where interior and exterior spaces meet. In certain entrances, the sandstone façade continues into the interior courtyard, lining the walls and providing a smooth and subtle transition between the two spaces.

© vir.mueller architects

© vir.mueller architects
Saxena Apartments by vir.mueller architects, New Delhi, India
Saxena Apartments incorporates a sandstone façade into a multi-unit housing structure, applied as a thin wall cladding and as lattice balcony screens. The stony exterior is complemented by reflective limestone floors inside. Despite the building’s heavy materials, the project seems light and lofty, thanks to floor-to-ceiling windows that open the structure up to its surroundings.

© Modourbano
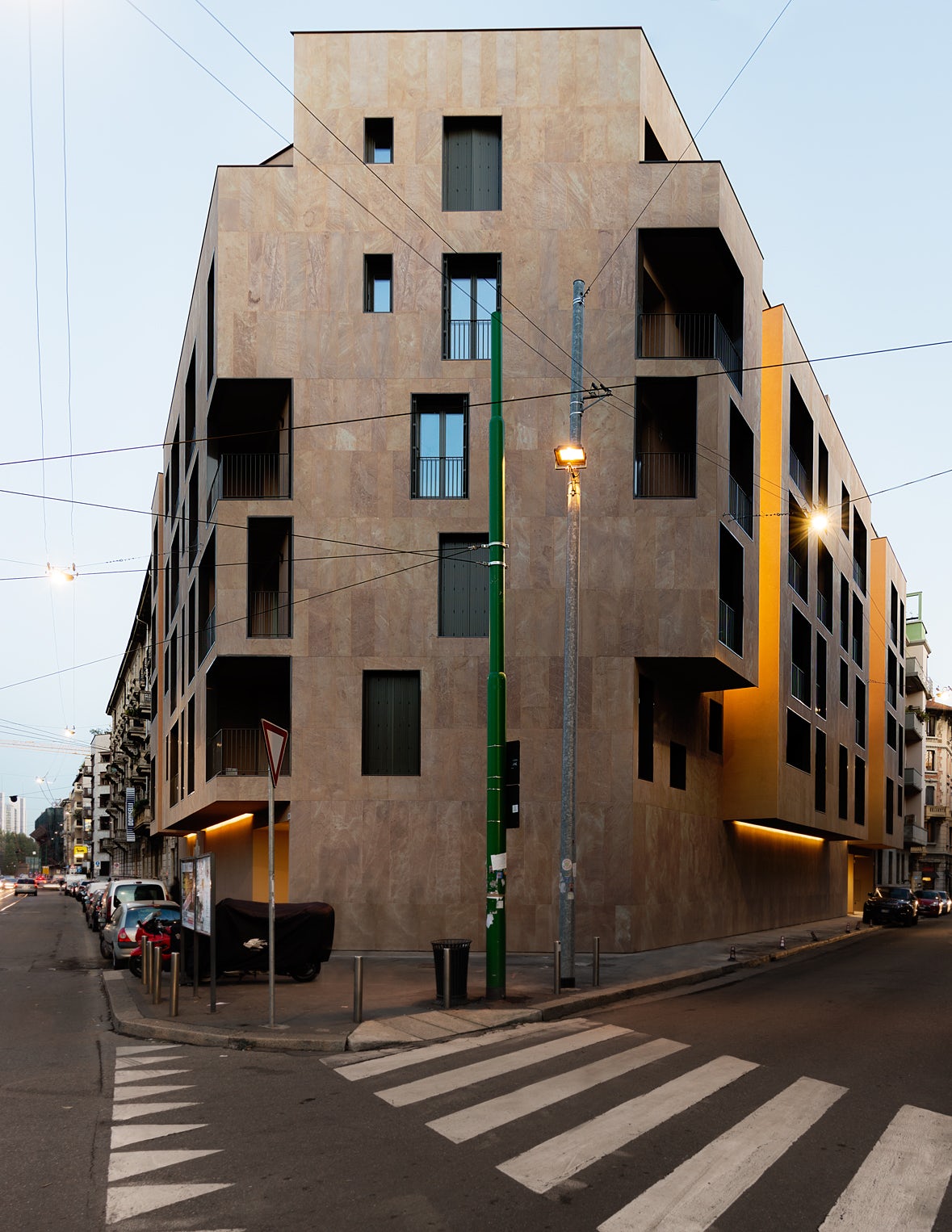
© Modourbano
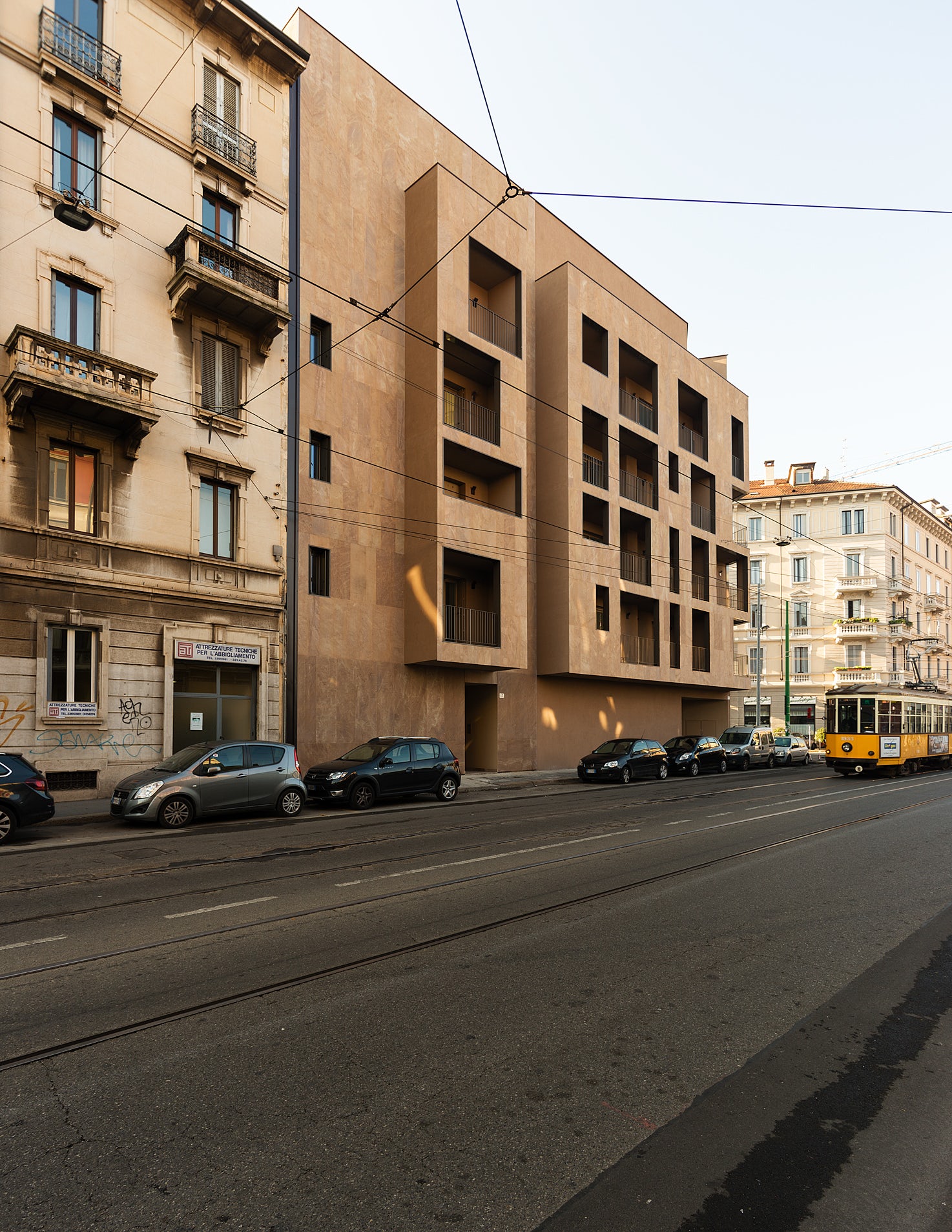
© Modourbano
Procaccini 17 by Modourbano, Milan, Italy
The Procaccini 17 apartment building also incorporates large apertures designed to break up the density of its sandstone façade. Although the stone is applied without ornament, the material is used to blend the modern project in with traditional Milanese architecture, an approach that is reinforced by the street-facing loggia and the building’s overall dimensions.

© Ben Guthrie

© Ben Guthrie

© Ben Guthrie

© Ben Guthrie
Balmain Sandstone Cottage by carterwilliamson architects, Sydney, Australia
The renovation of this historic Sydney home involved chiseling it down to its most basic structural elements. The project unveiled the house’s sandstone brick walls, providing even more visual interest to interior spaces than to the stone façade. Redesigned elements, including white walls, tiled bathrooms and sparse furniture are careful to not draw attention away from the natural beauty of the raw stone surfaces.
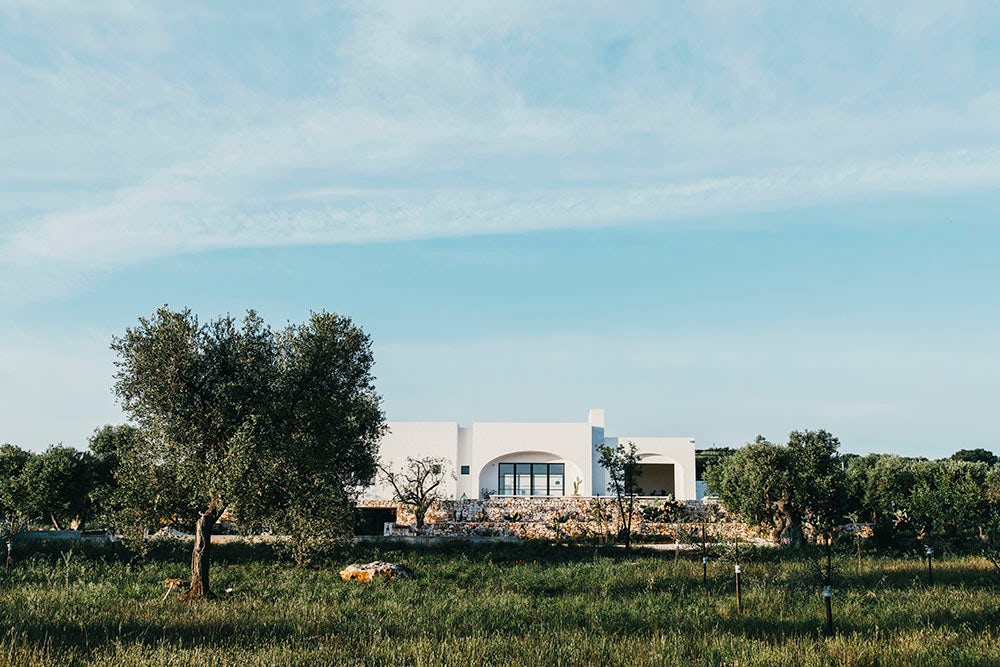
© Salva Lopez

© Salva Lopez

© Salva Lopez
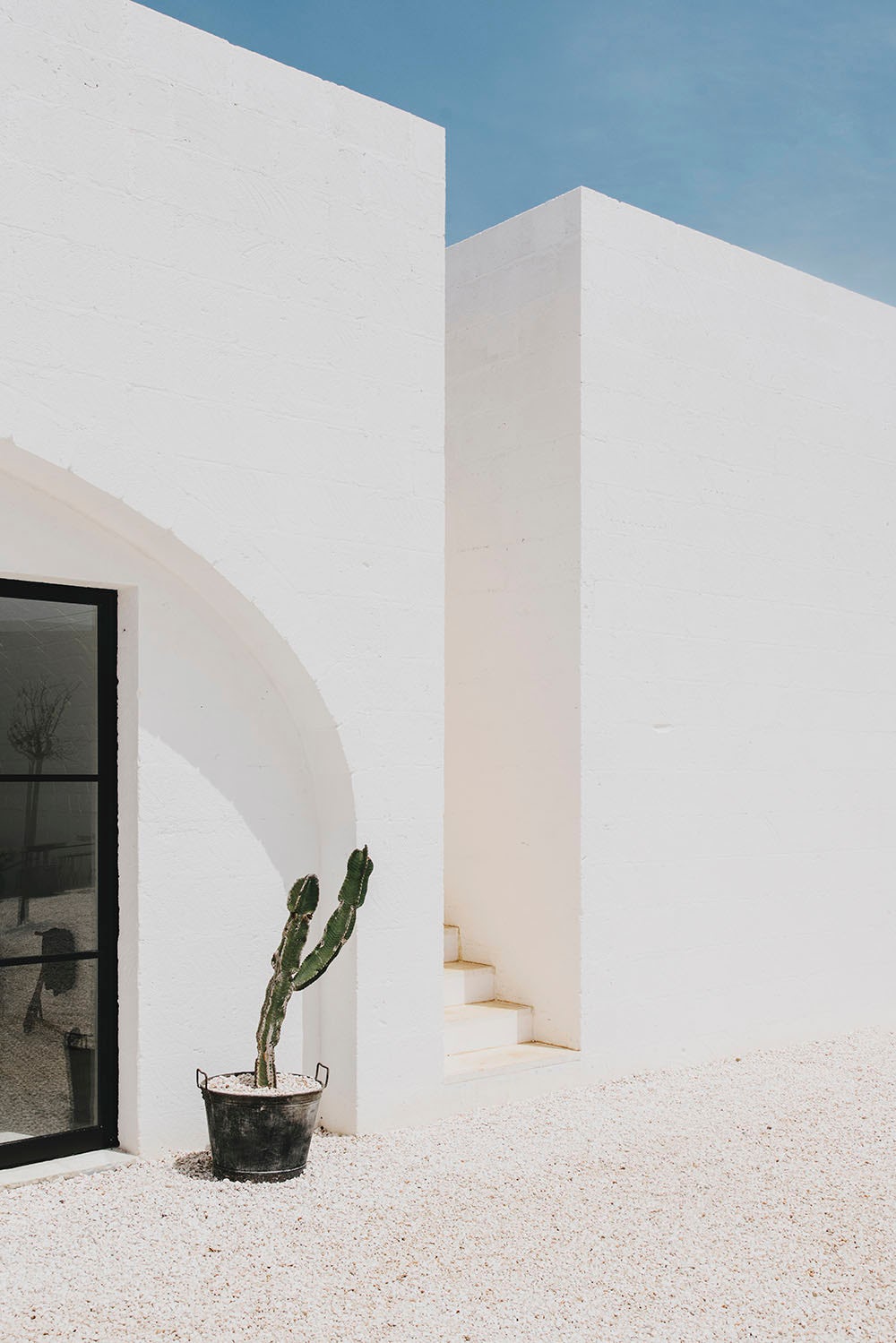
© Salva Lopez
Masseria Moroseta by Andrew Trotter, Ostuni, Italy
The Masseria Moroseta is inspired by the traditional farmhouses around it as much as it is informed by modern design. The building’s minimal appearance conforms to the utilitarian character of local masserie, and is reinforced by its solid white façade. Utilizing locally sourced sandstone throughout, the project conforms to tradition not only for visual appeal and architectural coherence, but in order to create a building specific to and respectful towards its natural environment.
Research Sandstone Manufacturers
Architects: Find the perfect materials for your next project through Architizer. Manufacturers: Sign up now to learn how you can get seen by the world’s top architecture firms.

