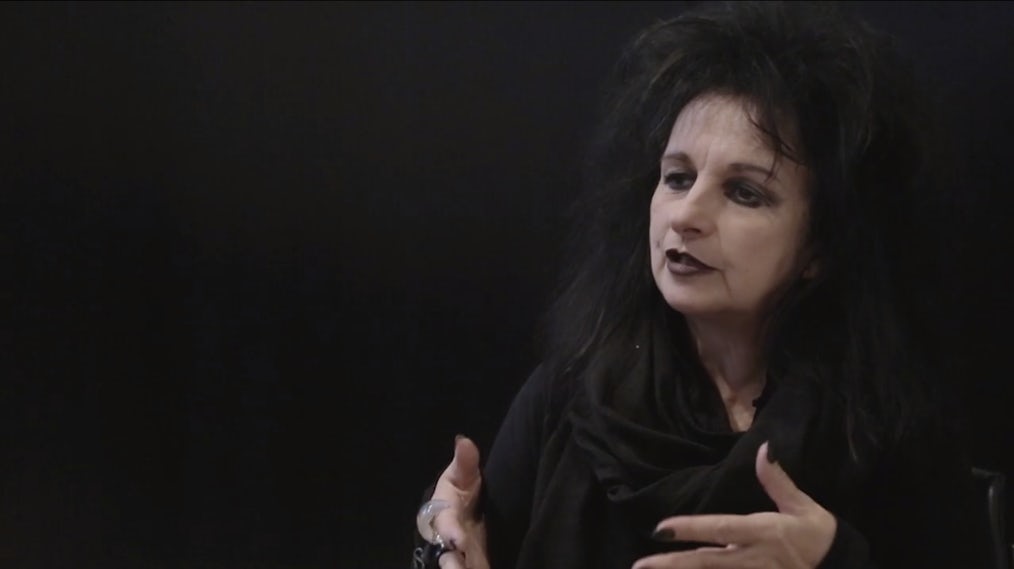Architects: Want to have your project featured? Showcase your work by uploading projects to Architizer and sign up for our inspirational newsletters.
Architecture frames context. Shaping daily life, each building influences individual experience and perspective. In both residential and commercial design, rooftop pools are specified to provide additional amenity space and shift the expected perspective. As mirrors between expansive vistas and boundless skies, rooftop pools provide space for rest, relaxation and gathering. Often, pools shape our understanding by exploring themes of transparency and light.
While programmatically diverse, each of the following projects engages with the idea of a rooftop pool. Located throughout four continents, the designs are as serious as they are playful. Formed with different methods and techniques, they represent an inherent investigation into pool design that’s both material and haptic. Together, the projects give us insight into how contemporary rooftop pool design is making waves.
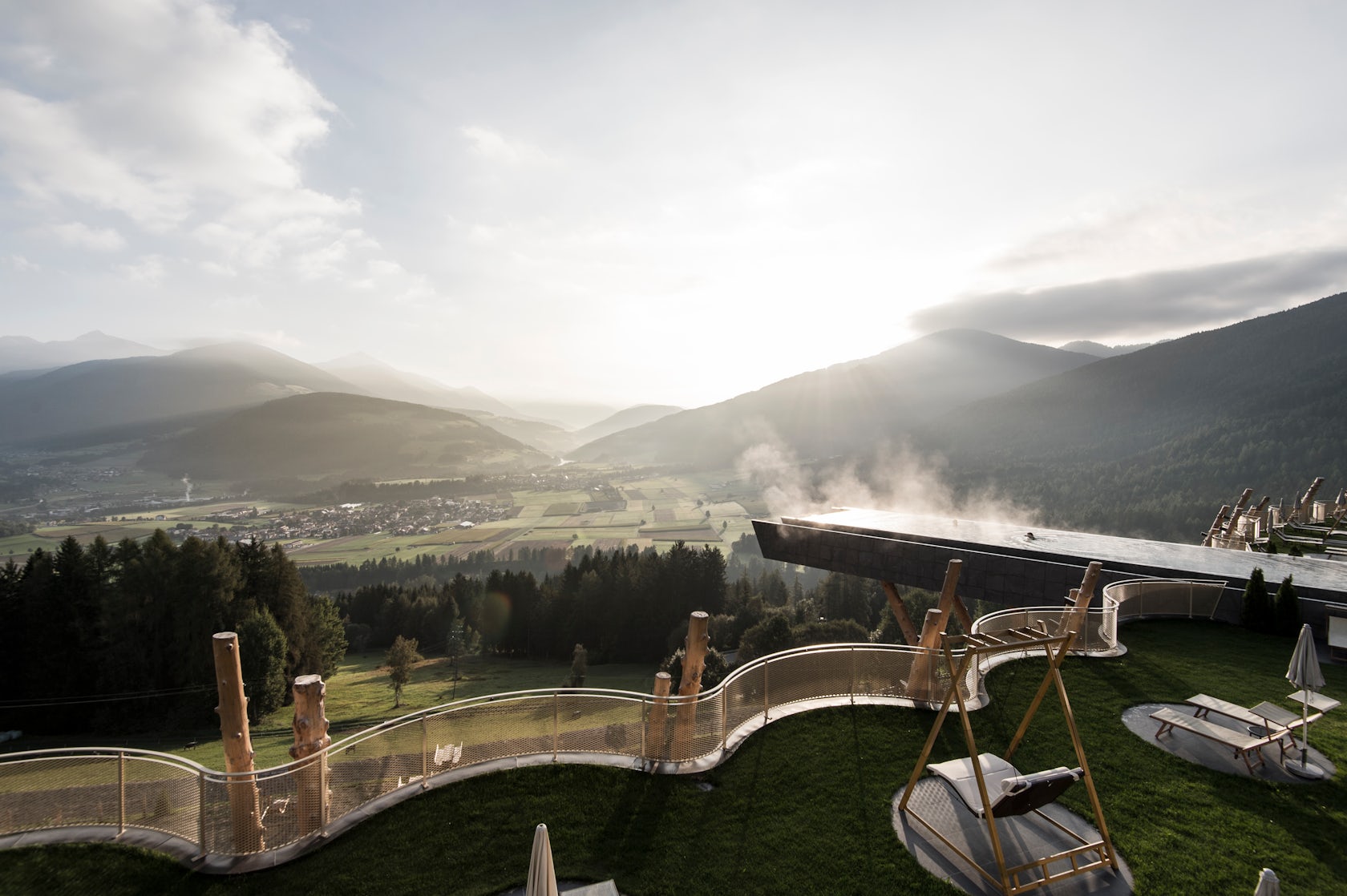
© Alex Filz
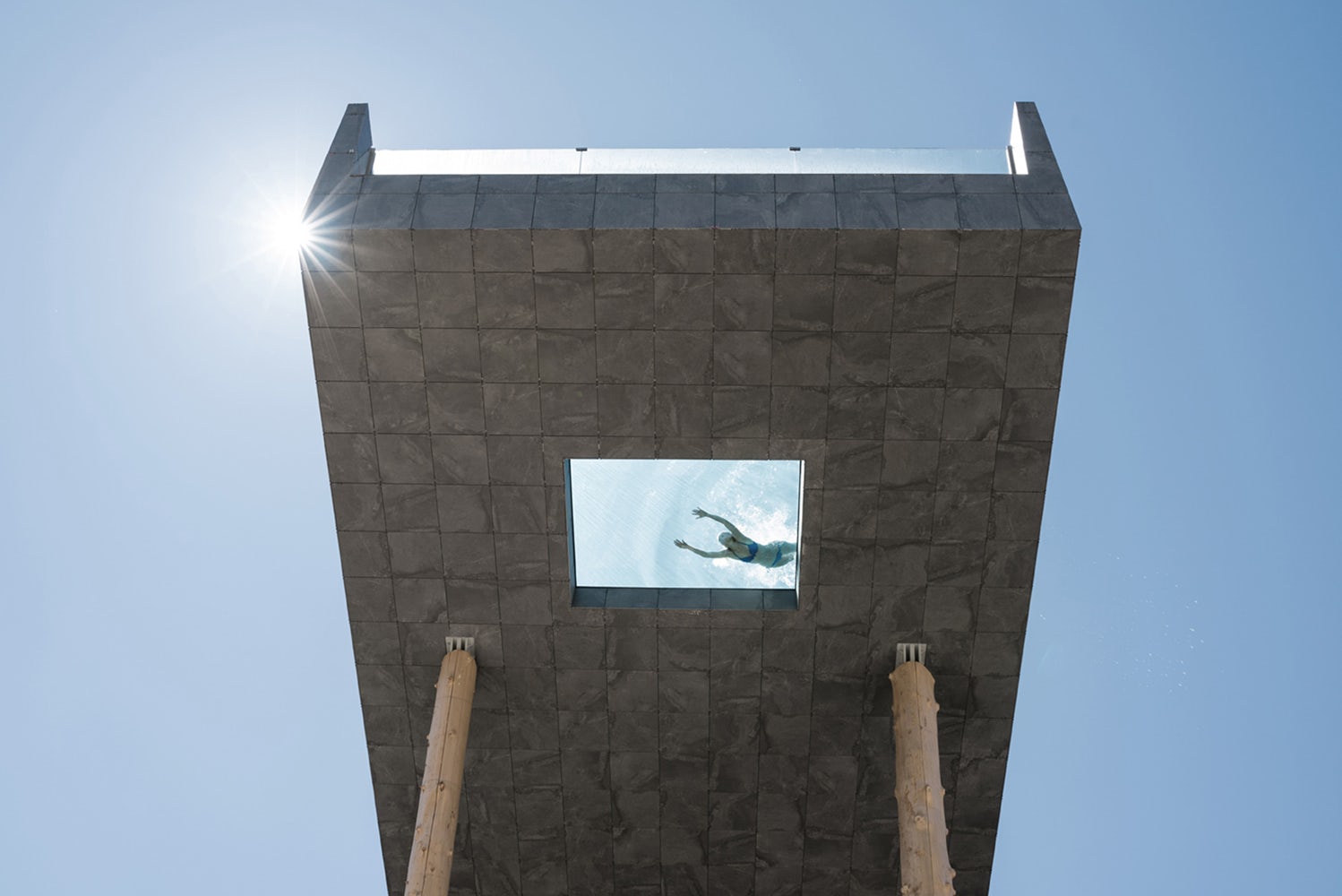
© NOA

© Alex Filz
Hubertus Skypool by noa* network of architecture, Mitterolang, Italy
Located in Valdaora, this project centers on an 80-foot-long pool that extends between the existing and new development. Formally recalling a floating rock, the design positions the pool overlooking the Puster valley and the surrounding Kronplatz area.

© Roland Halbe architectural photographer
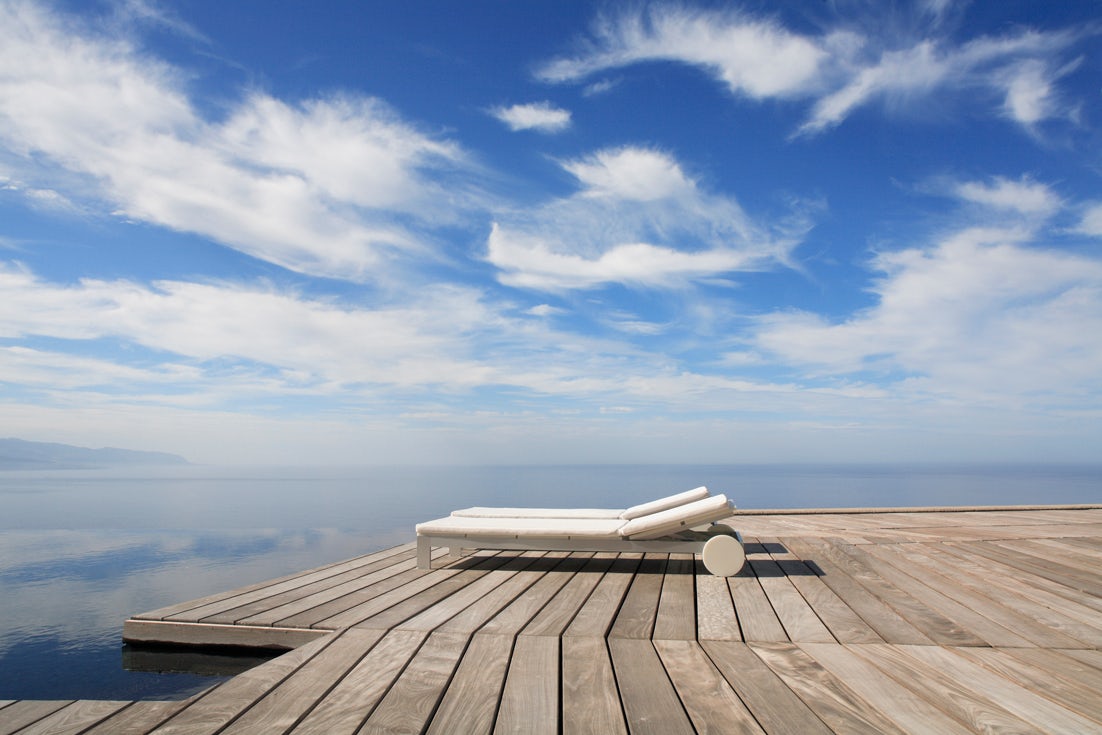
© Roland Halbe architectural photographer

© Roland Halbe architectural photographer
JARDIN DEL SOL HOUSE by ca+a architects | Corona, Amaral + Asociados, Tacoronte, Spain
The Jardin Del Sol House was made as a glass and concrete structure on the edge of a cliff. Resting atop a wooden platform, the project overlooks the Teide and the whole coast north of Tenerife. Merging the house with the environment, the design includes a parallelepiped-shaped module and double-height space that surrounds a black pool.

© dmvA
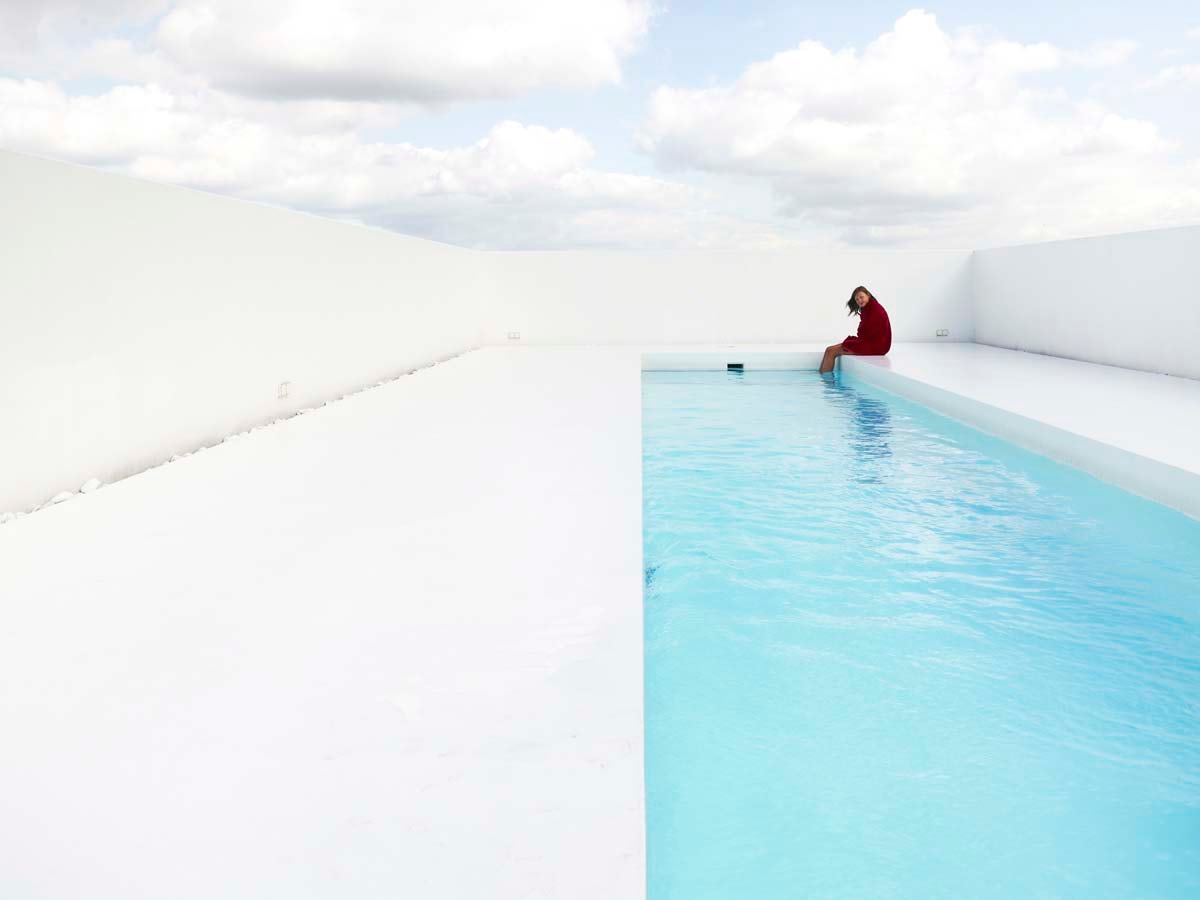
© dmvA
Swimming Pool K by dmvA Architecten, Grimbergen, Belgium
Supported by a structure of columns and beams, Swimming Pool K rests atop a 17th-century gentleman’s house. Organized around an outdoor-kitchen on the first floor, the project includes multifunctional spaces and controls rooftop views around the pool.

© Safdie Architects

© Safdie Architects

© Safdie Architects
Sky Habitatby Safdie Architects, Singapore
Safdie’s design in Singapore includes modular residential apartment units around dual building cores with connecting sky platforms. Above, a rooftop pool overlooks panoramic views of Singapore and the surrounding context.

© Stefan Müller

© Stefan Müller
W Hotel Amsterdam by office winhov, Amsterdam, Netherlands
Bringing new life to an existing building in Amsterdam, the W Hotel restoration project includes a public pool and terraces built around incredible views. Floor plans were designed with respect to the rhythm and the visibility of the original concrete structure, as well as individualized elements like glazed yellow staircase walls.

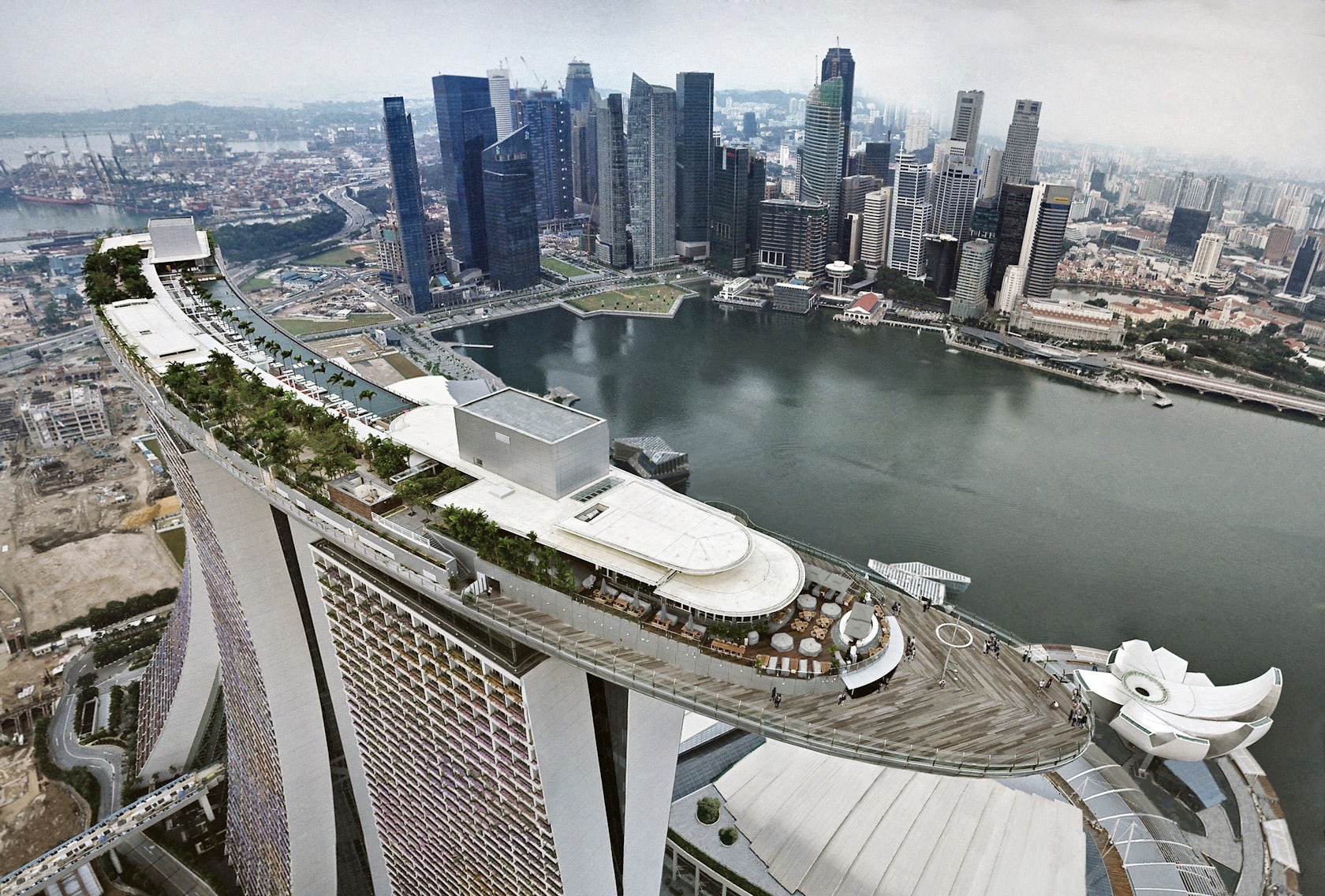

Marina Bay Sands by Safdie Architects, Singapore
This high-density, mixed-use integrated resort features a unique rooftop deck and pool overlooking Singapore and the Central Business District. Serving as a gateway to the city, the project centers around public space and an urban landscape made to address issues of scale.
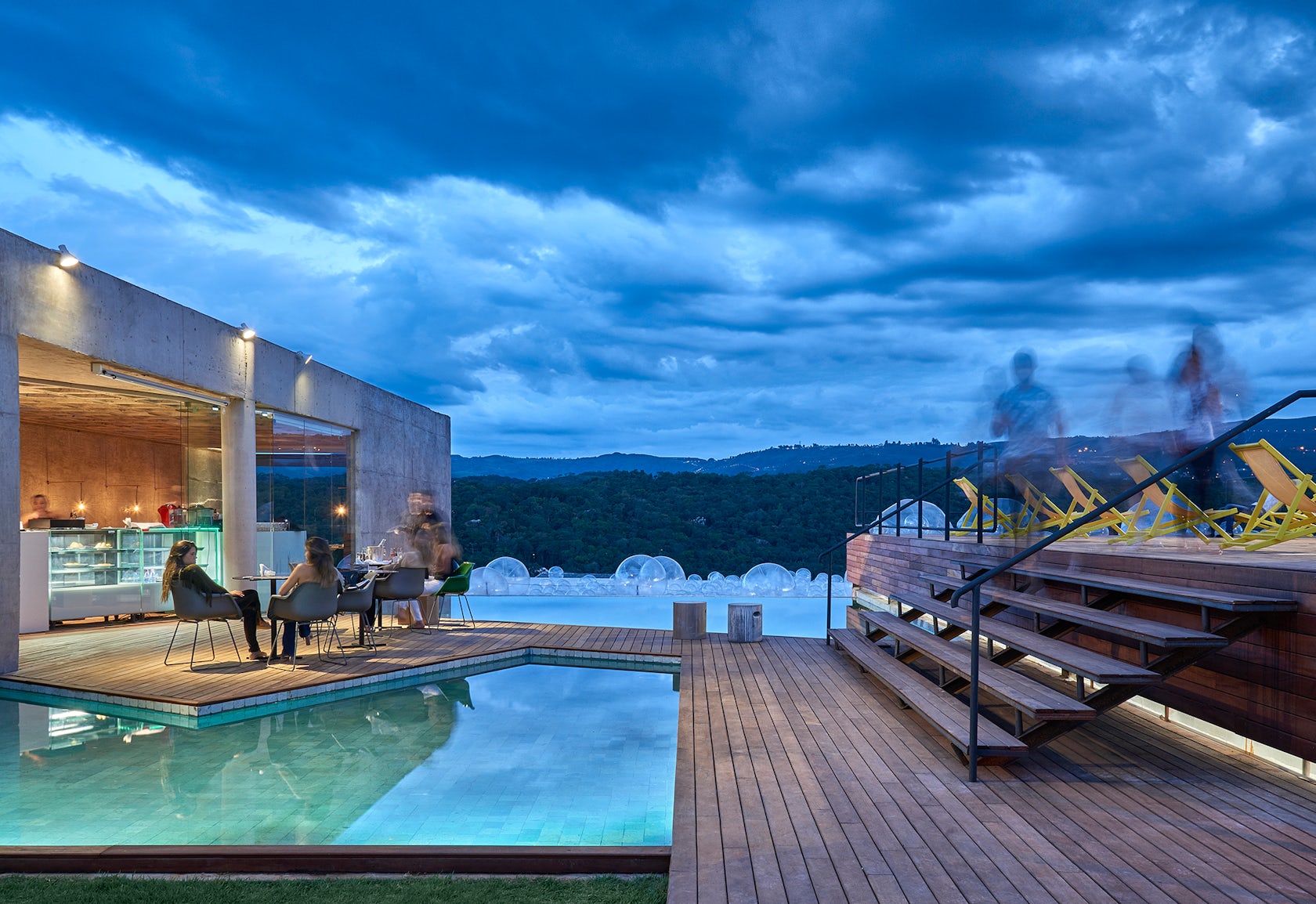
© Jomar Braganca

© BCMF Arquitetos
Bar-Pool-Gallery by BCMF Arquitetos, Nova Lima, Brazil
Made as a kind of hilltop belvedere, the Bar-Pool-Gallery is sited among a private weekend retreat development. Overlooking the valleys of Nova Lima, the project was designed with an open swimming pool and deck area that integrates structures and programs.

© PITSOU KEDEM ARCHITECTS

© PITSOU KEDEM ARCHITECTS
Tel Aviv Townhouse by pitsou kedem architect, Tel Aviv, Israel
Part urban experience and part private residence, the Tel Aviv Townhouse was created through a unifying urban-style courtyard on the roof with a pool. Physical and visual relationships were established between all of the six different floors.

© Wiel Arets Architects

© Wiel Arets Architects

© Wiel Arets Architects
Jellyfish House by Wiel Arets Architects, Marbella, Spain
Sited along the Mediterranean coast of Spain, the Jellyfish House includes a unique swimming pool cantilevered from its roof. Capturing views to the nearby beach, the house was organized around two paths of circulation which intertwine throughout the house’s four levels of living.

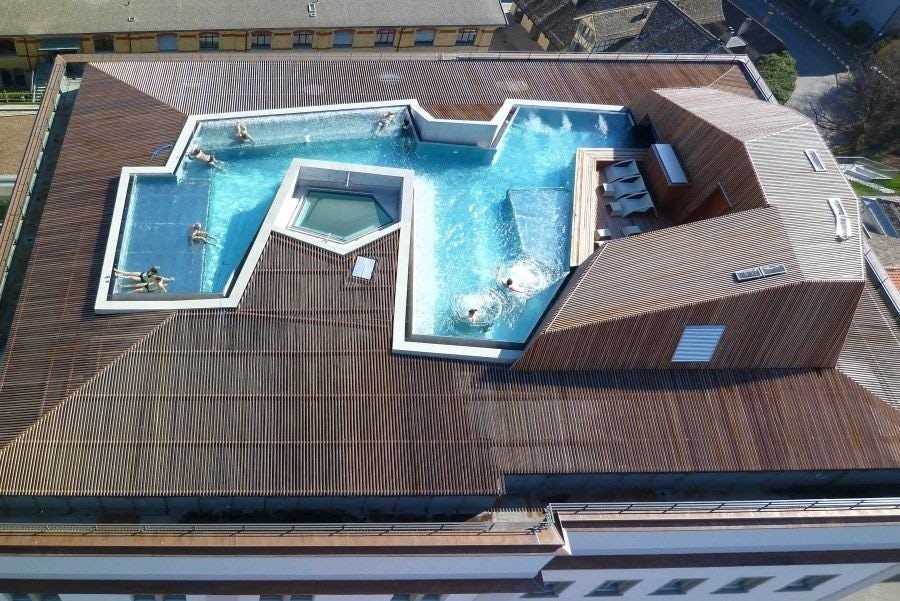
Hürlimann Brewery/B2 Hotelby Althammer-Hochuli, Zürich, Switzerland
The renovation of the Hürlimann Brewery in Zürich combined multiple programs, from a hotel and offices to a thermal spa. A modern rooftop pool allows guests to enjoy views out onto the city, while a former barrel filling area was converted into a subterranean bathing facility.
Architects: Want to have your project featured? Showcase your work by uploading projects to Architizer and sign up for our inspirational newsletters.

