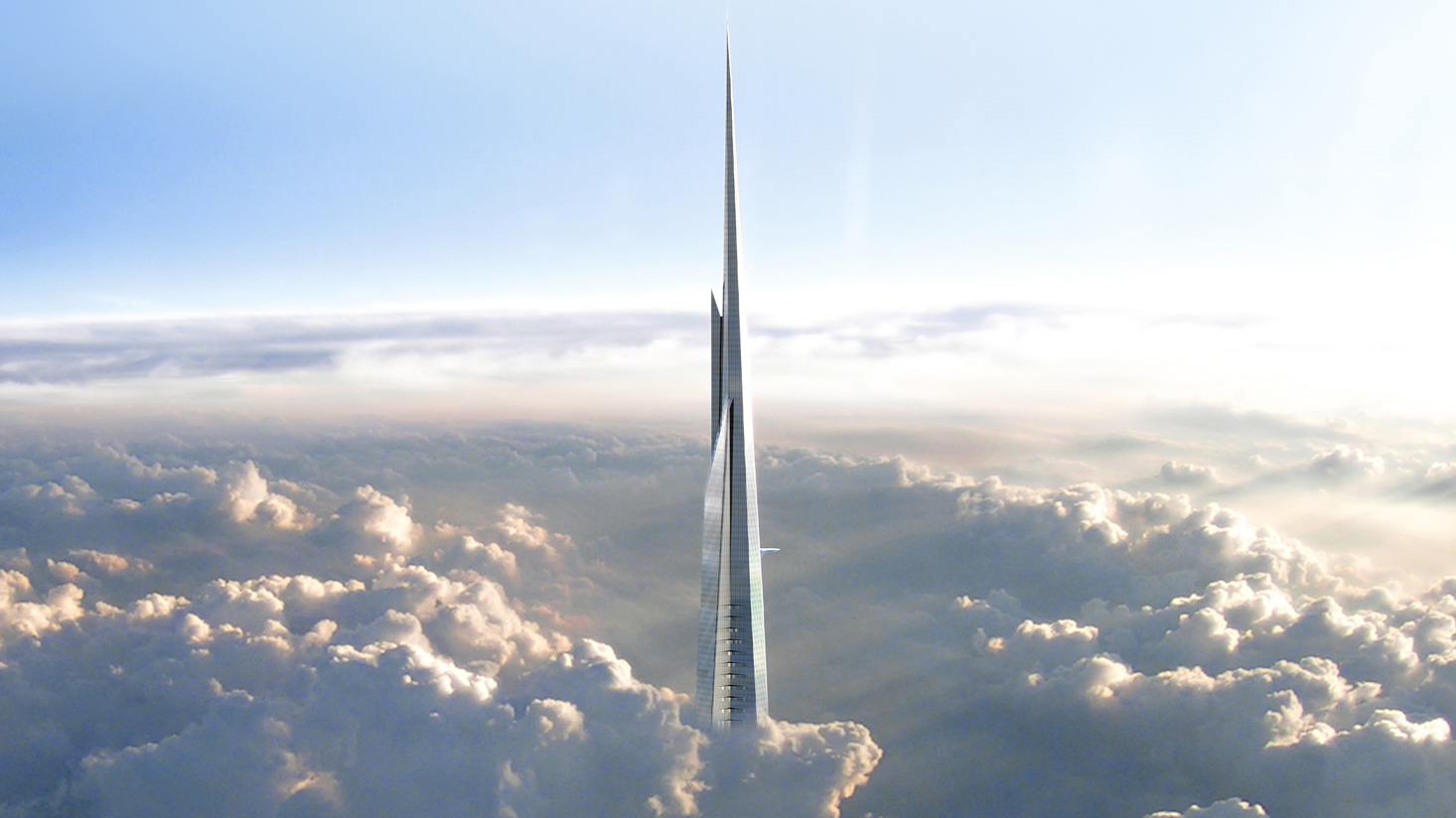Architects: Want to have your project featured? Showcase your work by uploading projects to Architizer and sign up for our inspirational newsletters.
A parti gives architecture definition. Derived from the French prendre parti meaning “to make a decision,” a parti can become the guiding principle with which to structure space. Through analysis and playful creation, architects organize the constraints and opportunities of a given site and program through this overarching element. A parti can be literal or figurative, a direct formal representation or an experiential concept, or both. Usually designing through plans, sections and elevations, contemporary architects are increasingly moving beyond Corbusier’s belief in the plan as the generator, to explore new methods and processes of spatial formation to rethink the parti.
Each of the following projects utilize the parti of a “ribbon,” either as a literal translation or as a spatial idea. Articulated through built and unbuilt projects alike, the parti becomes bands, paths and connections. As buildings and public spaces, the designs are shaped around their contexts to create circulation and gathering areas. Organized around operations of twisting, bending, undulating and wrapping, they take advantage of the ribbon parti to embody contemporary ideas on architecture, spatial sequence and modern life.

© Photo.Koji Fujii / Nacasa&Partners Inc

© Photo.Koji Fujii / Nacasa&Partners Inc
Ribbon Chapelby Hiroshi Nakamura & NAP, Onomichi, Japan
Overlooking a panoramic view of Seto Inland Sea of Japan, Hiroshi Nakamura & NAP’s resort hotel chapel entwines two spiral stairways to symbolize the act of marriage. Formed as an architecture of flow and movement, the project creates two passages for the bride and groom that meet together at the top.


Beton Hala Waterfront Center by Sou Fujimoto Architects, Belgrade, Serbia
Formed as a conceptual sprawling structure along the Belgrade waterfront, the Sou Fujimoto’s proposal for the Beton Hala Center features a series of flowing ribbons that join program and context. Connected to the existing Belgrade fortress, the design would include platforms for exploration as people traverse across the site.

© Iwan Baan

© Iwan Baan
Serpentine Summer House by Barkow Leibinger, London, United Kingdom
Built as a temporary project, Barkow Leibinger’s winning design for the Serpentine Summer House Pavilion competition was formed in-the-round as a series of undulating lines. Reminiscent of contour drawings, the design’s structure was generated from loops of a ribbon organized as four plywood bands on a steel tube frame.

© Iwan Baan

© Iwan Baan
Grace Farms by SANAA, New Canaan, Conn., United States
Grace Farms was established as a new cultural and community center around five programmatic ideas. Centering on a multipurpose building called the River, SANAA’s bucolic New Canaan project expands across the sloping site around open areas and interior spaces to gather and exhibit work.

© BIG - Bjarke Ingels Group

© BIG - Bjarke Ingels Group
La Maison Des Fondateurs by BIG – Bjarke Ingels Group, Jura-Nord Vaudois, Switzerland
Created for luxury watchmaker Audemars Piguet, this museum design was formed as an iconic, double-spiraled pavilion with a continuous plan. Both sculptural and subtle, BIG’s design is a column-free space with structural curved glass walls underneath a single sheet metal roof.

© Turenscape Landscape Architects

© Turenscape Landscape Architects
Qinhuangdao Red Ribbon Park by Turenscape Landscape Architects, Qinhuangdao, China
Integrating lighting, orientation, seating and environmental interpretation, Turenscape’s “red ribbon” park scheme spans 1640 feet. Set within natural vegetation and terrain, the project aimed to preserve a majority of the natural river corridor through a design solution that touches lightly upon the land.

© Cliff Garten Studio

© Cliff Garten Studio
Ribbons by Cliff Garten Studio, San Francisco
Ribbons is a landscape sculpture and plaza design for the Art and Architecture Program of the General Services Administration in San Francisco. A matrix of paving, seating, fountains and planting are inserted into the existing courtyard. The design carefully straddles a line between preservation and adaptive reuse.

© Field Operations

© Field Operations

© Field Operations
Public Square by James Corner Field Operations, Cleveland, Ohio, United States
Designed as a new park for Cleveland’s Public Square, this landscape project was created around a six-acre open space in the heart of downtown. Tying together a formerly fragmented and subdivided public space, James Corner Field Operations’ project unifies different programmatic areas and features a continuous, looping “Ribbon Promenade” as the primary line of movement through the park.
Architects: Want to have your project featured? Showcase your work by uploading projects to Architizer and sign up for our inspirational newsletters.




