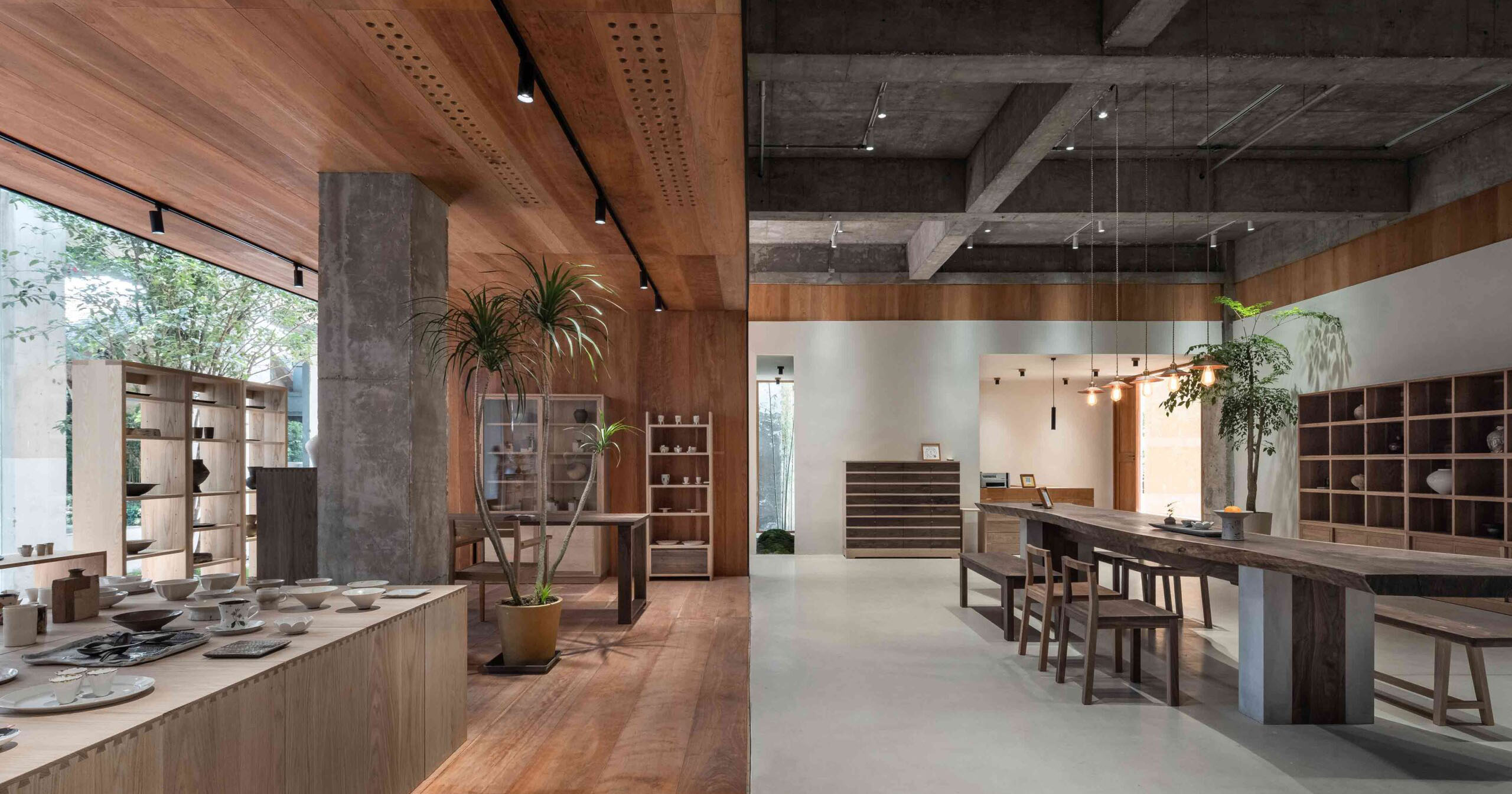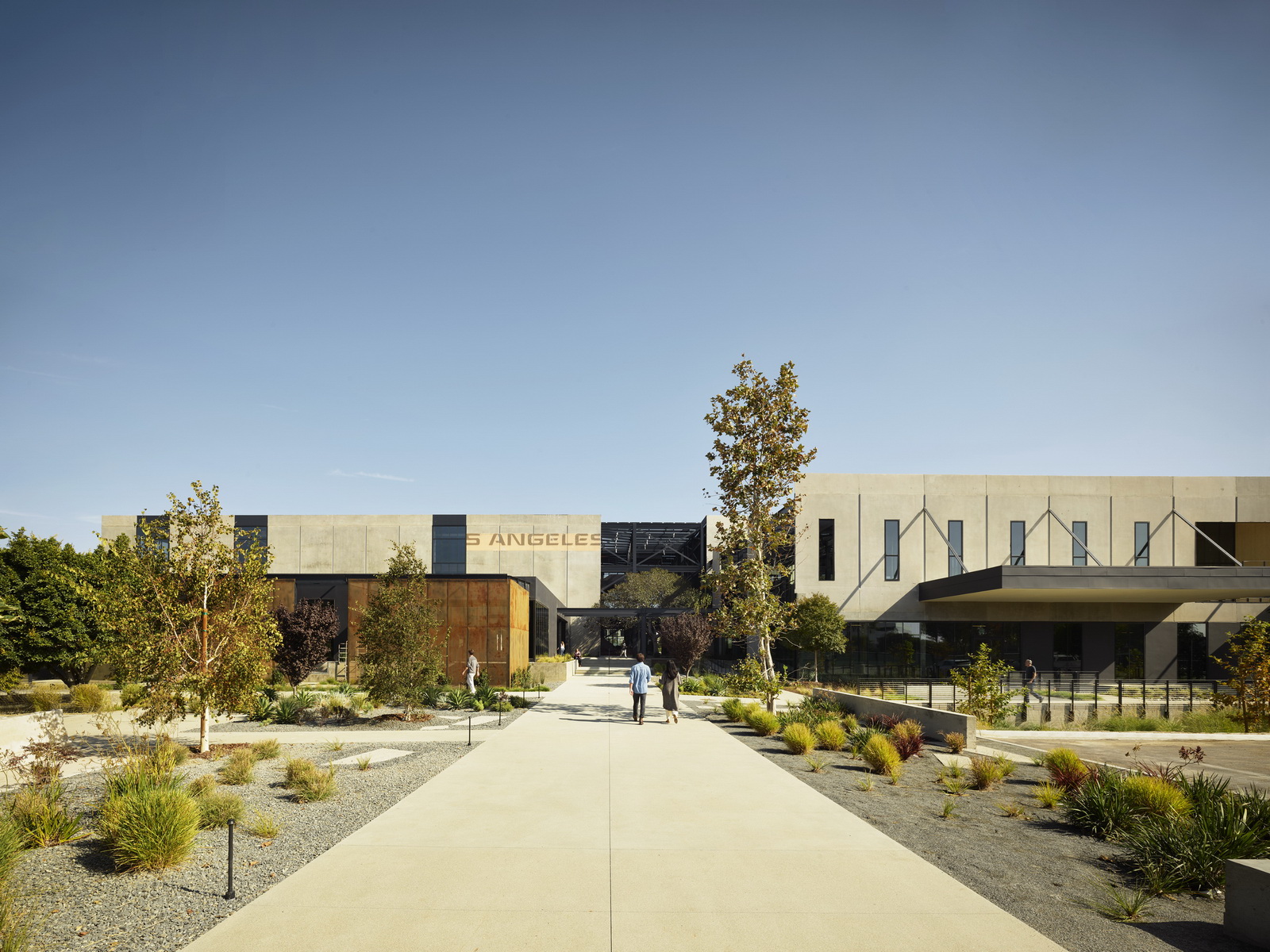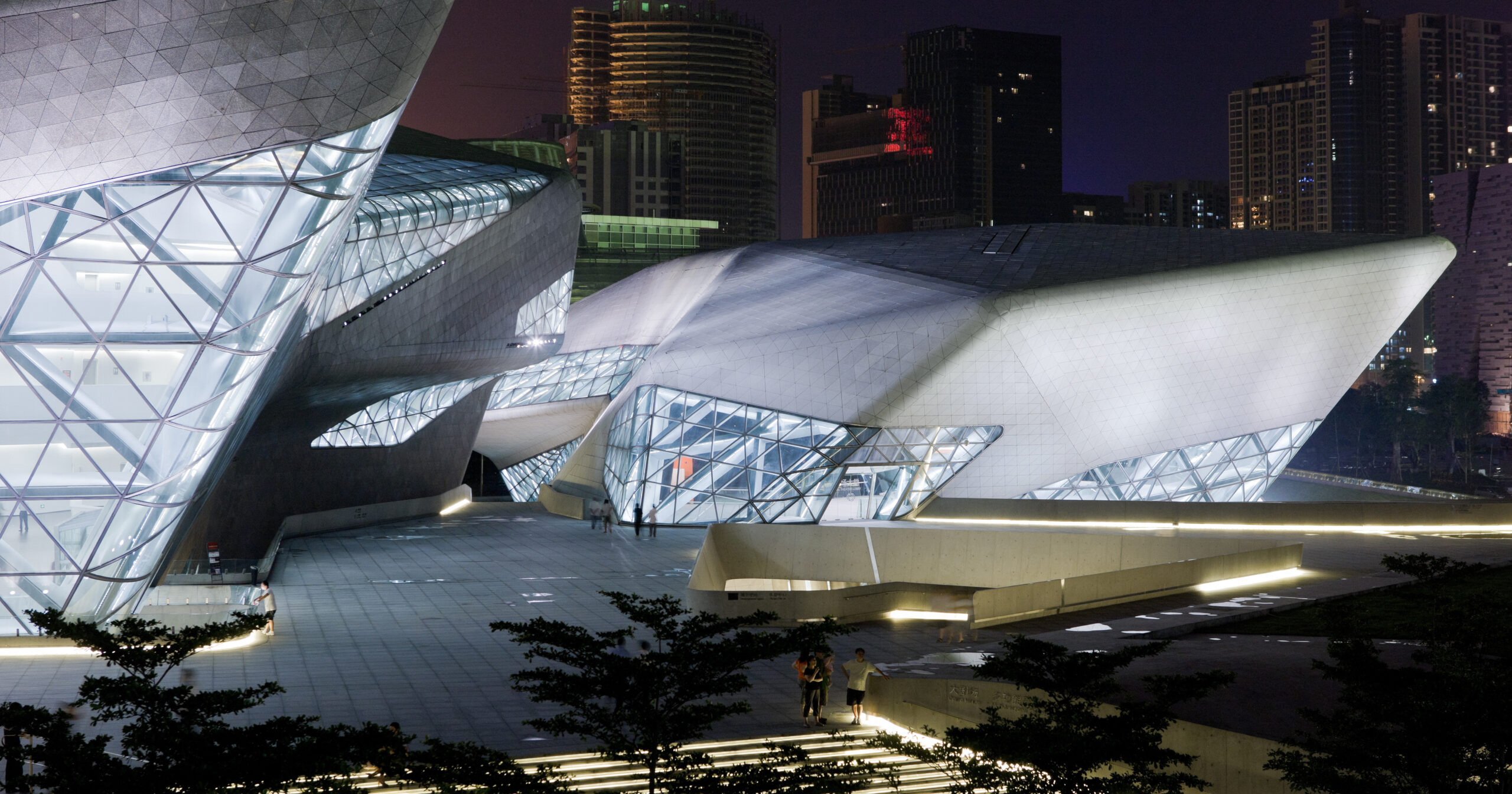Last chance: The 14th Architizer A+Awards celebrates architecture's new era of craft. Apply for publication online and in print by submitting your projects before the Final Entry Deadline on January 30th!
In the most reductive sense, retail structures are zones of transaction — environments that facilitate the sale of goods and services. Yet our commercial spaces have evolved far beyond this simplistic equation. Marketplaces are no longer tethered to the main street. With a few taps of a screen, anyone, anywhere, can buy anything in mere seconds. Consequently, the modern demands on our brick-and-mortar stores are high. Consumers now seek rich spatial experiences; the reimagined retail outlet is a tactile portal to other worlds, as well as a harmonious puzzle piece in the wider environmental landscape.
It’s the task of architects and interior designers to articulate these complex spatial journeys and fuse storytelling with the functionality of commerce. From gift shops and homeware boutiques to showrooms and shopping malls, discover how these extraordinary winning projects from the 11th A+Awards are reinventing retail typologies and designing immersive marketplaces of the future.
INTHE_SHOP
By HONG Designworks, Xi’An, China
Popular Choice Winner, 11th Annual A+Awards, Retail
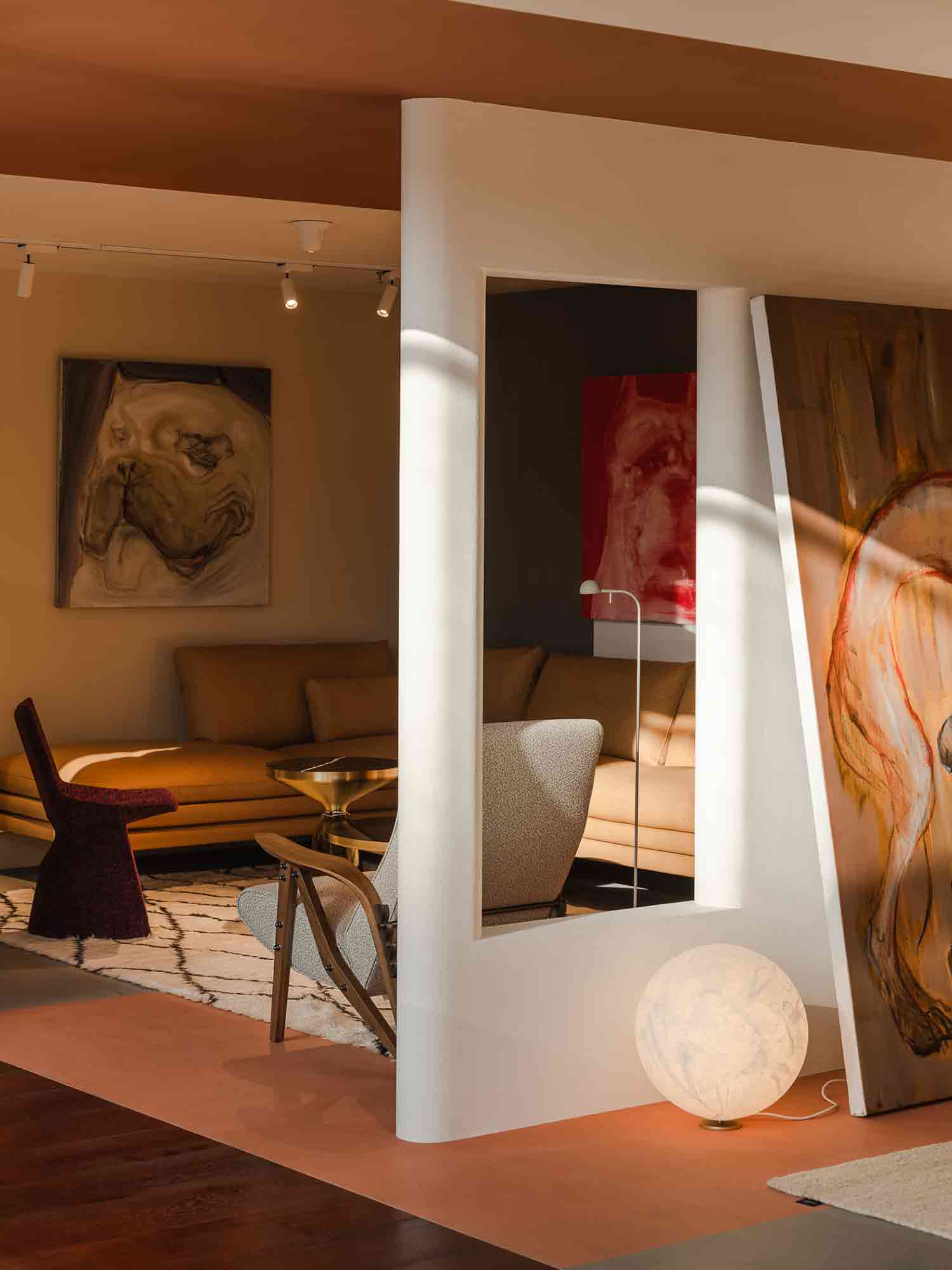
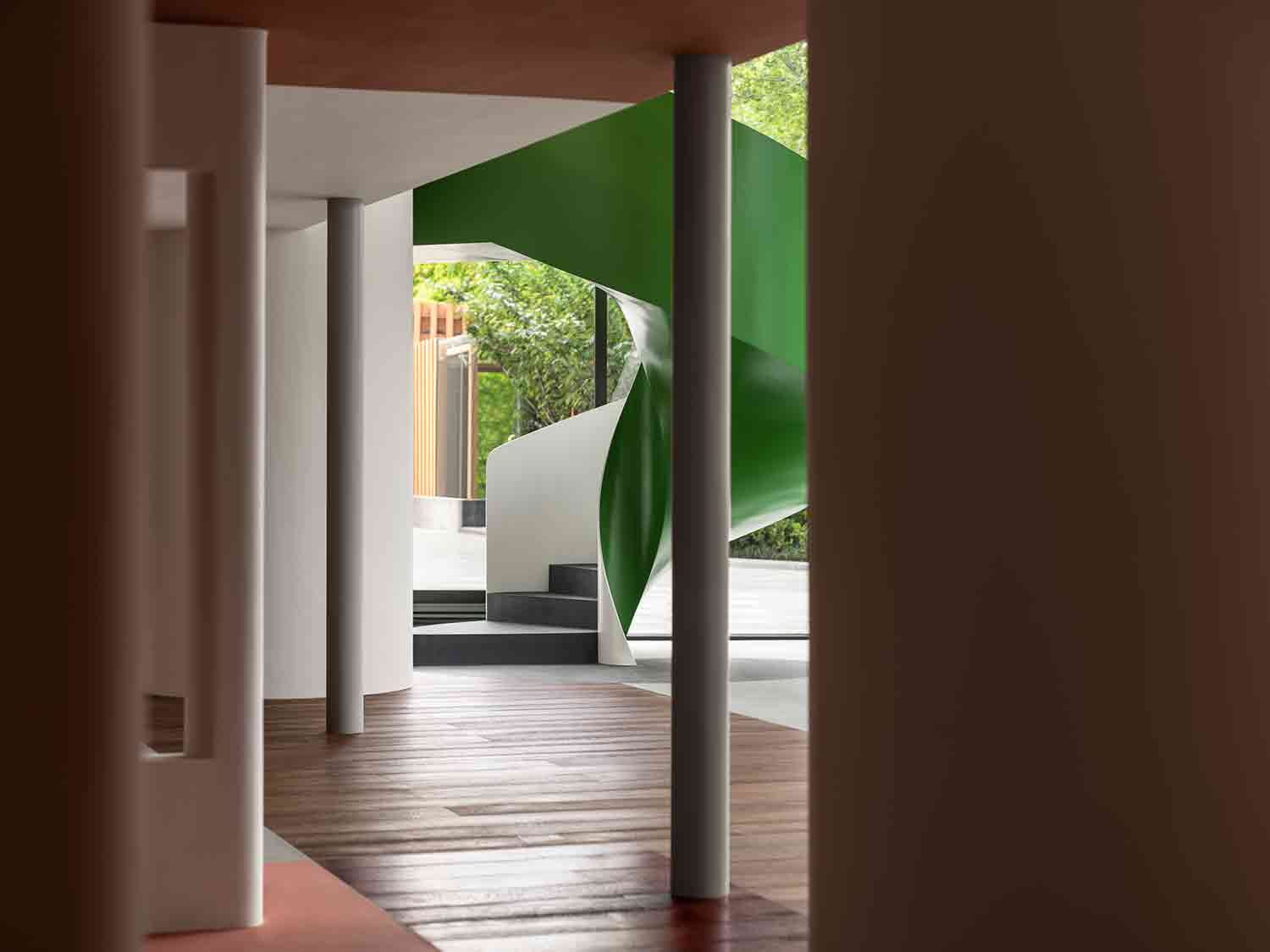 This mesmerizing boutique furniture store in central China’s Shaanxi Province is a masterful collision of art and space. The design evokes motifs of the domestic sphere — the entrance reads as a residential front door, complete with a porch and exterior light. Inside, intimate display rooms are zoned with columns and wall dividers punctuated by apertures. These internal windows frame compelling tableaus, offering customers a glimpse of an alternate life.
This mesmerizing boutique furniture store in central China’s Shaanxi Province is a masterful collision of art and space. The design evokes motifs of the domestic sphere — the entrance reads as a residential front door, complete with a porch and exterior light. Inside, intimate display rooms are zoned with columns and wall dividers punctuated by apertures. These internal windows frame compelling tableaus, offering customers a glimpse of an alternate life.
A magnificent emerald-green spiral staircase connects the upper floor to the ground level. A marked departure from the warming coral and terracotta hues, it signifies a shift in the domestic narrative. On the lower floor, vestiges of the backyard are artfully arranged around the glow of neon tube lights, from heaps of bark to a bicycle and a wooden storage crate.
CR Cement – Runpinhui Stone Art Exhibition Hall
By Leading River Interior Design (ShenZhen) Co., Ltd., Shenzhen, China
Popular Choice Winner, 11th Annual A+Awards, Showrooms
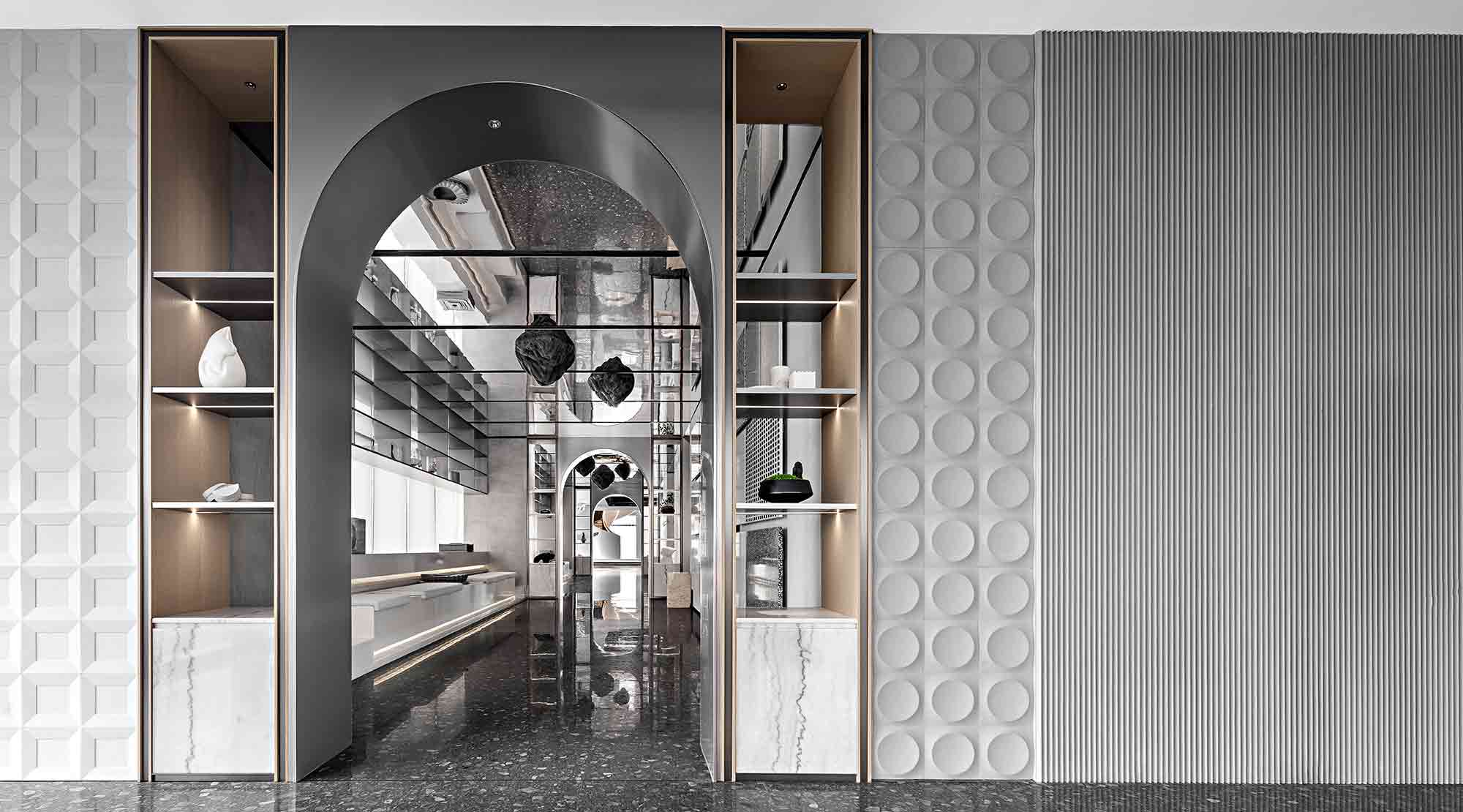
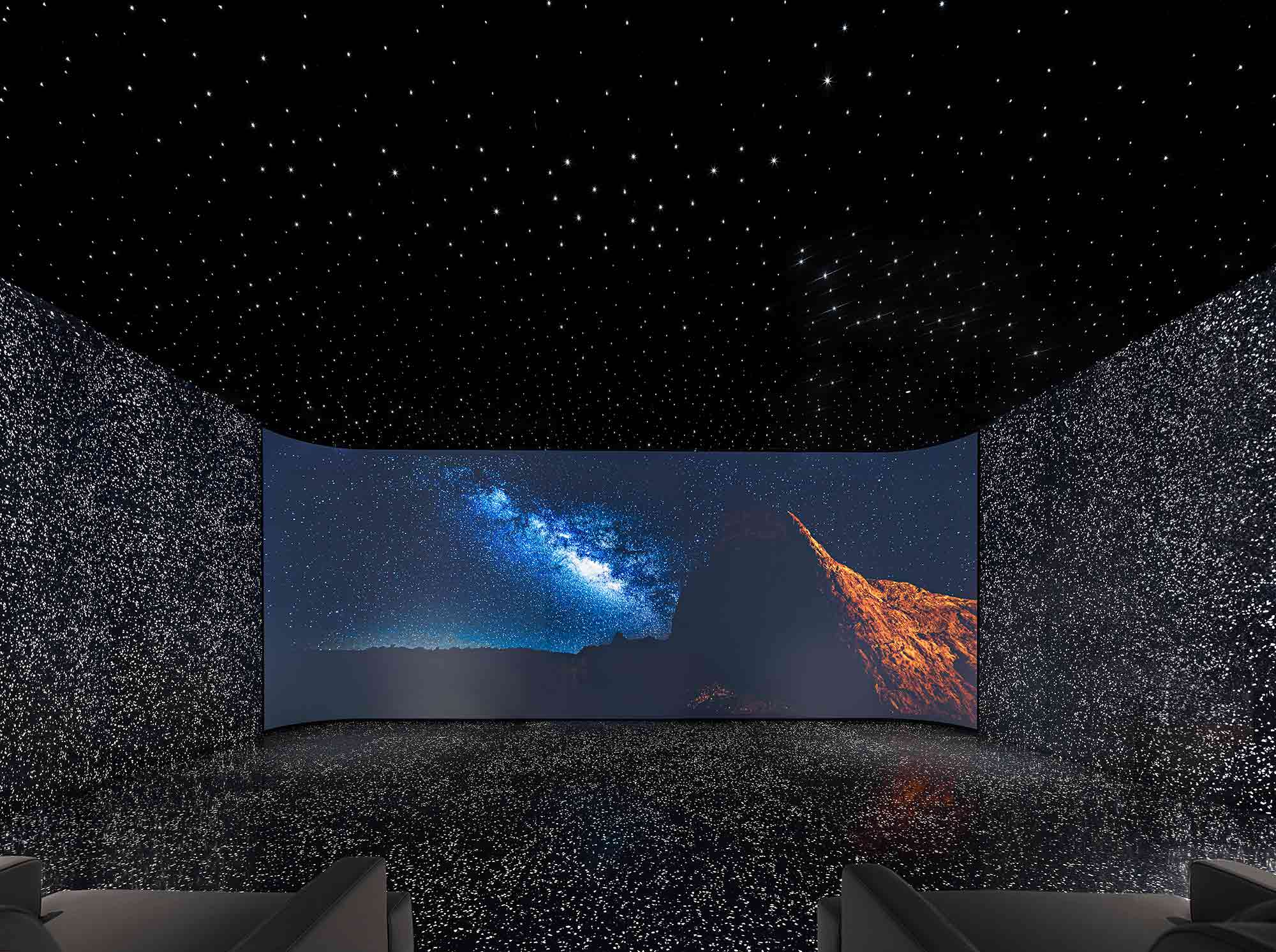 Floating above the hubbub of Shenzhen, this astonishing high-rise exhibition hall is a world away from the city below. Showcasing the versatility of the brand’s artificial stone products, the spatial layout draws on the heritage of the mining industry. An arched corridor has been redefined as an art gallery, its cylindrical dimensions reminiscent of a rock core. The space is adorned in a patchwork of artificial rock finishes, while a mirrored ceiling creates the illusion of a night sky.
Floating above the hubbub of Shenzhen, this astonishing high-rise exhibition hall is a world away from the city below. Showcasing the versatility of the brand’s artificial stone products, the spatial layout draws on the heritage of the mining industry. An arched corridor has been redefined as an art gallery, its cylindrical dimensions reminiscent of a rock core. The space is adorned in a patchwork of artificial rock finishes, while a mirrored ceiling creates the illusion of a night sky.
Meanwhile, the interactive exhibit area encompasses an intelligent system that offers real-time information about the product catalog, ranging from aggregate material summaries to use cases and reference images. Elsewhere, there’s an enchanting movie theater cocooned in a glittering cosmos, where customers can delve deeper into the brand’s story.
1000 Trees Phase 1
By Heatherwick Studio, Shanghai, China
Jury Winner and Popular Choice Winner, 11th Annual A+Awards, Shopping Center

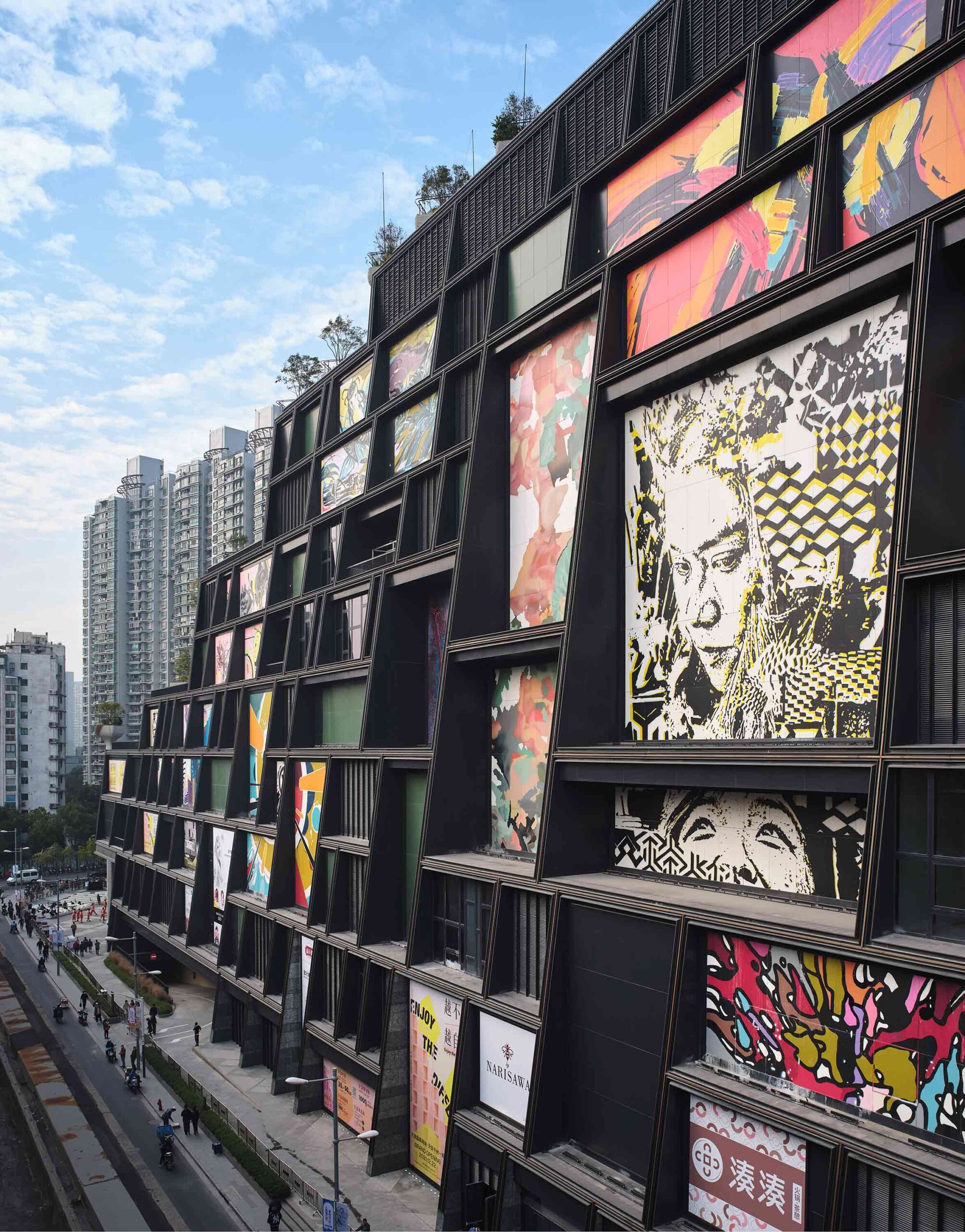 The conventional typology of a shopping center is an insular, monolithic volume that looms over the commercial landscape. Not so with this radical project in Shanghai. Subverting expectations, 1000 Trees brings together the realms of retail, art and public space. Envisaged as two mountains encircled by woodlands, the complex’s unique staggered form gives way to a plethora of flexible outdoor areas for the local community to enjoy.
The conventional typology of a shopping center is an insular, monolithic volume that looms over the commercial landscape. Not so with this radical project in Shanghai. Subverting expectations, 1000 Trees brings together the realms of retail, art and public space. Envisaged as two mountains encircled by woodlands, the complex’s unique staggered form gives way to a plethora of flexible outdoor areas for the local community to enjoy.
The center is enmeshed with the region’s cultural landscape too. Flanking M50, Shanghai’s main art district, the complex’s south face has been designed as a super-sized gallery. Local and international artists were commissioned to create vibrant street art that embodies the neighborhood’s history and character, establishing a bold, visual connection with the existing urban terrain.
Nature Workshop
By ZZYYstudio, Concept
Jury Winner, 11th Annual A+Awards, Unbuilt Commercial
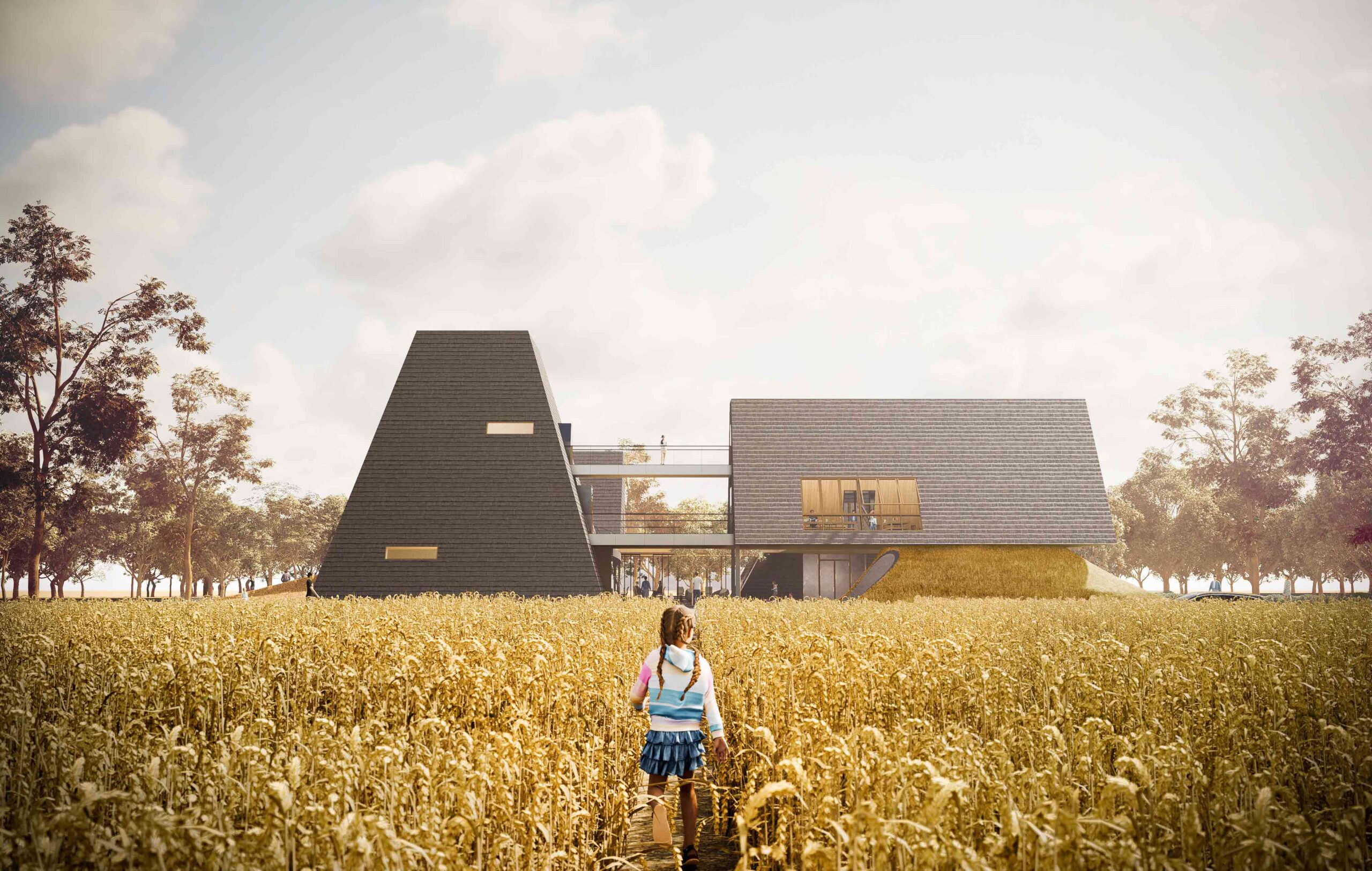
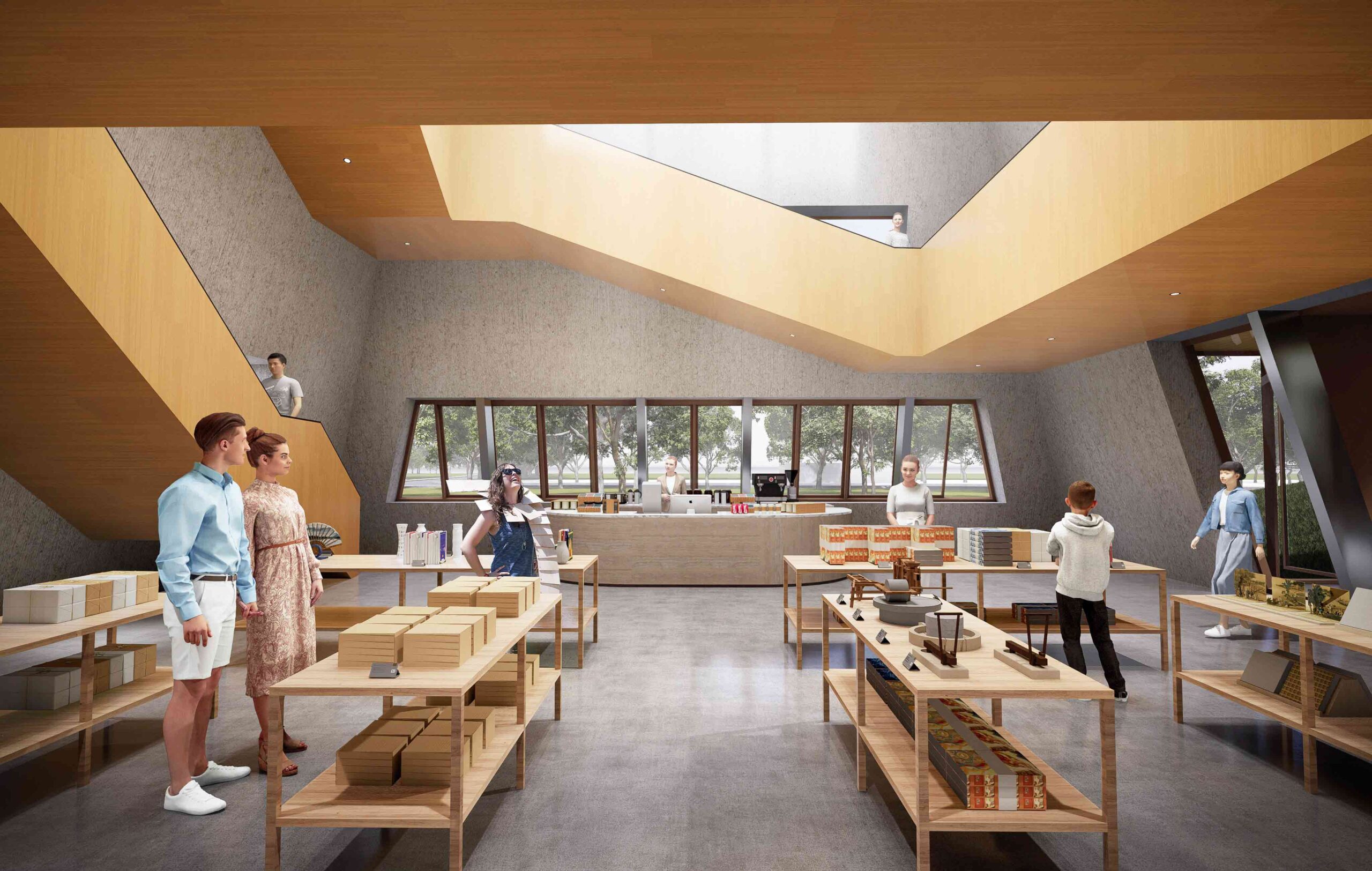 This ambitious mixed-use concept combines a retail store with exhibition and cultural centers. The pioneering project consists of four trapezoidal forms linked by walkways. At its heart, the scheme is a celebration of the agricultural landscape. The center will host environmental lectures, farming and craft workshops and cooking classes inspired by the locale.
This ambitious mixed-use concept combines a retail store with exhibition and cultural centers. The pioneering project consists of four trapezoidal forms linked by walkways. At its heart, the scheme is a celebration of the agricultural landscape. The center will host environmental lectures, farming and craft workshops and cooking classes inspired by the locale.
The four volumes have been carefully designed to maximize points of interaction with the great outdoors. In the gift shop, a skylight at the building’s peak will bathe the interior in natural light, while a wall of windows will frame the rural vistas beyond. Here, the retail space is a facet of the cultural center rather than a driving force — it reinforces the project’s wider environmental mission.
Free Space with Wood
By Fan Architectural Firm (FANAF), Nanjing, China
Jury Winner, 11th Annual A+Awards, Showrooms
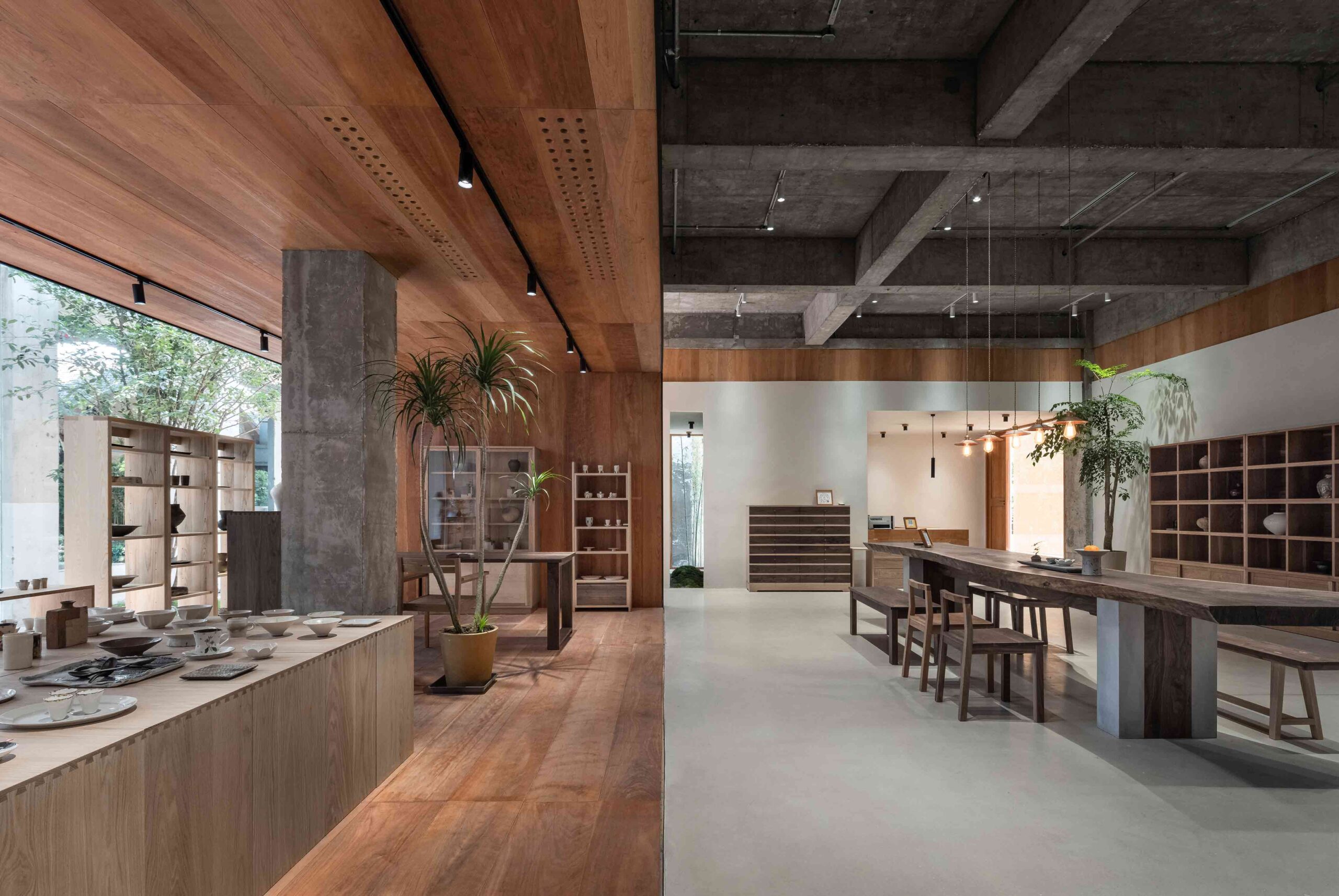
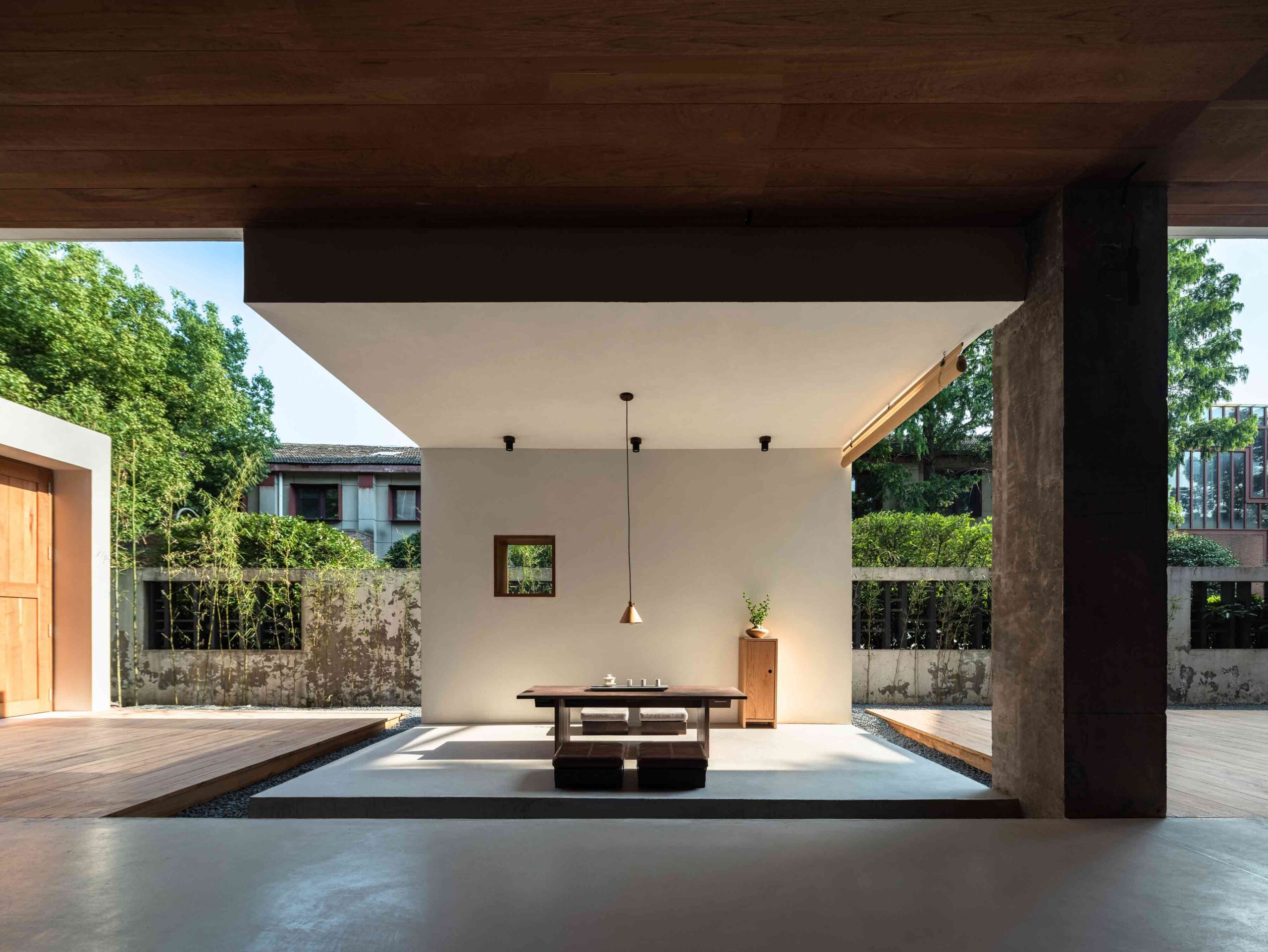 The construction and deconstruction of boundaries is central to the renovation of this historic red-brick building in Nanjing, which is now an immersive homeware showroom. A sleek box bisects the original built fabric, tracing a firm line between the structural iterations. But while the new wood-clad interior is seemingly at odds with its crisp, white counterpart, there are moments of poetic similitude where the division blurs — the space is a yin and yang symbol cast in concrete and timber.
The construction and deconstruction of boundaries is central to the renovation of this historic red-brick building in Nanjing, which is now an immersive homeware showroom. A sleek box bisects the original built fabric, tracing a firm line between the structural iterations. But while the new wood-clad interior is seemingly at odds with its crisp, white counterpart, there are moments of poetic similitude where the division blurs — the space is a yin and yang symbol cast in concrete and timber.
In the internal courtyard, a C-shaped teahouse subverts the open space into something altogether more introverted. The divisions between inside and out, historic and contemporary, are continually contested. Boundaries are drawn and redrawn, until they merge into one another.
GRiD
By Spark Architects, Rochor, Singapore
Jury Winner, 11th Annual A+Awards, Retail
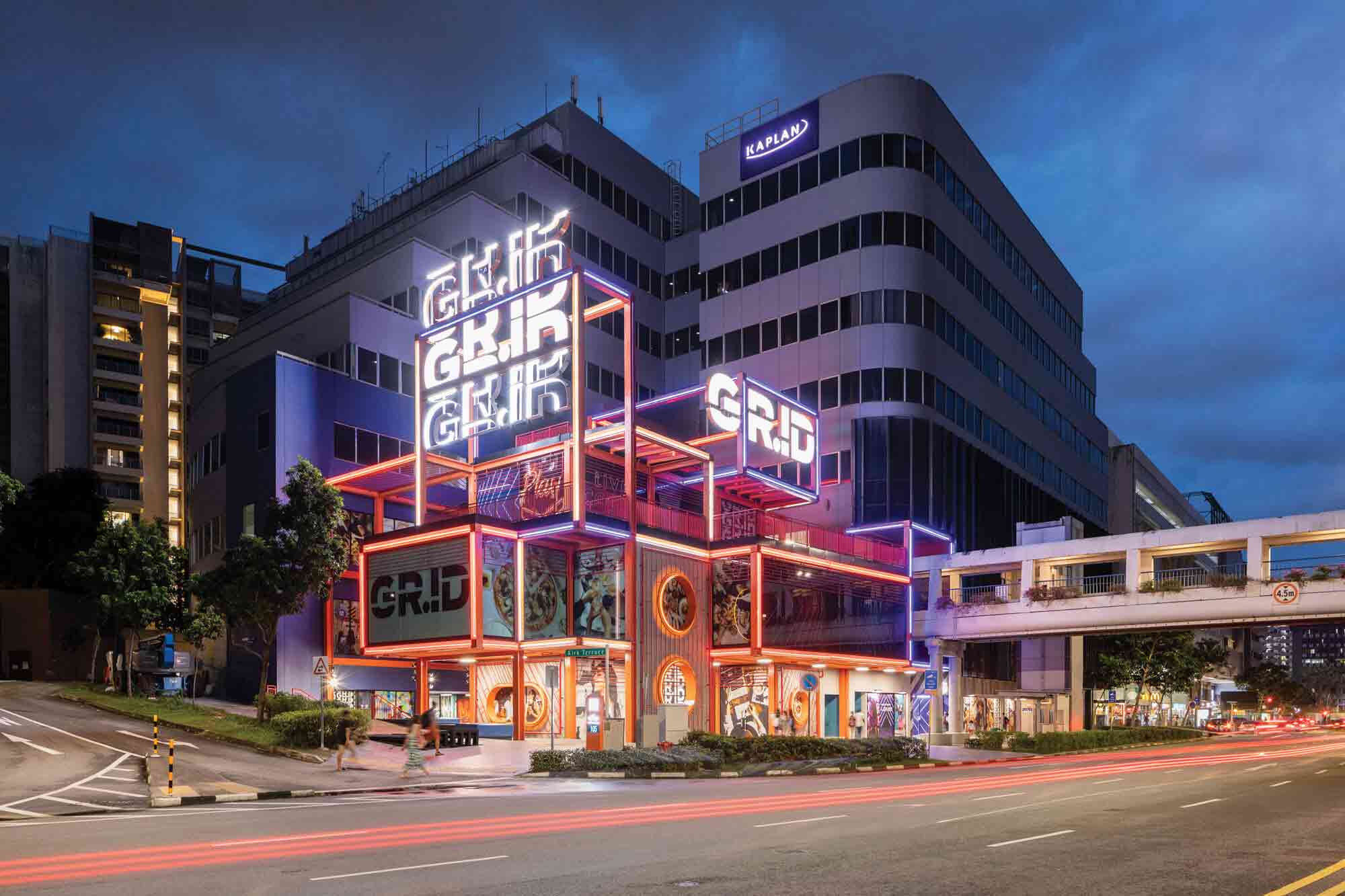
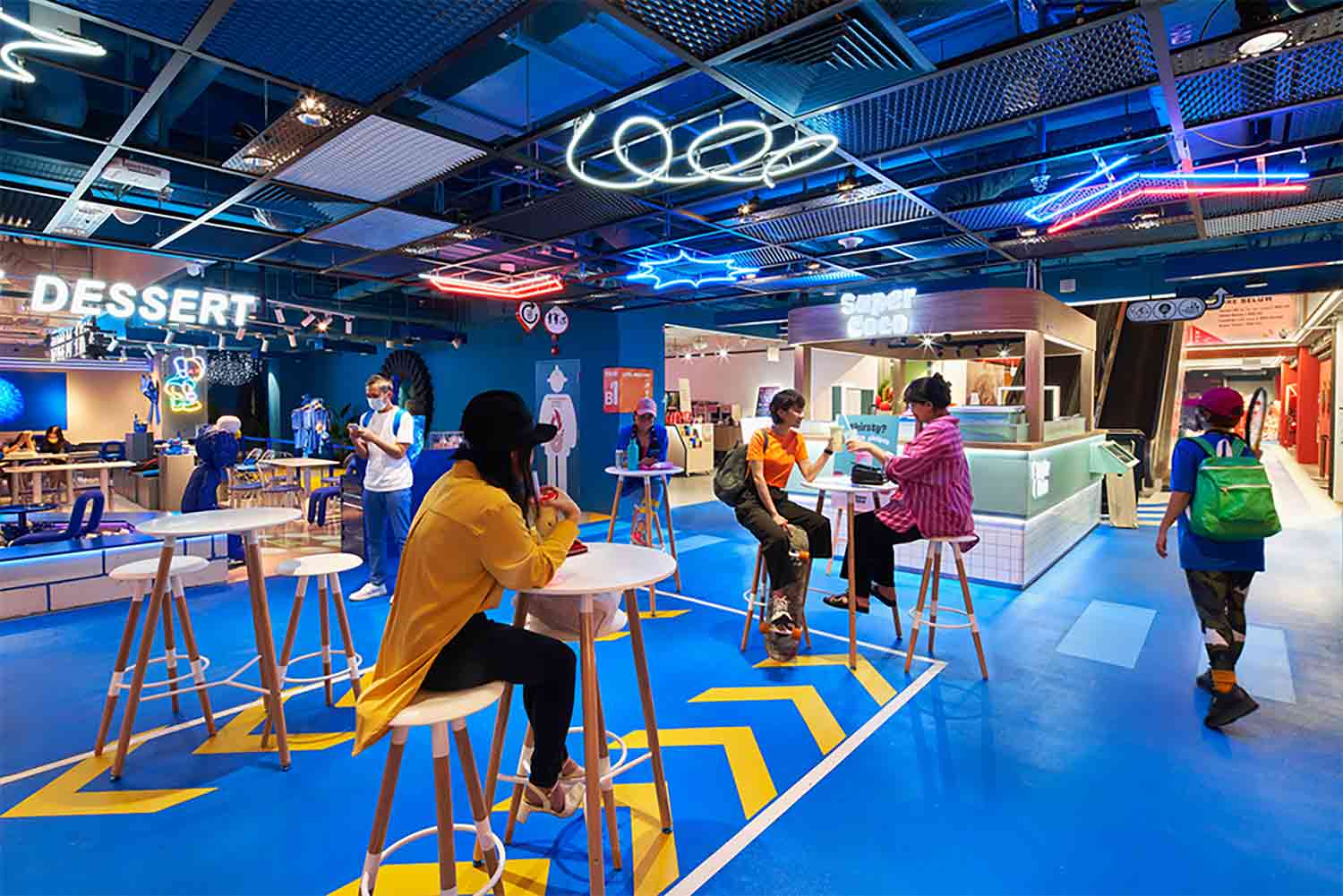 From a languishing city block to a vibrant hub of commerce, this street corner in Singapore has undergone quite the transformation. A beacon of neon, the playful scheme was designed to entice the digital generation and provide a visually engaging canvas for content creators.
From a languishing city block to a vibrant hub of commerce, this street corner in Singapore has undergone quite the transformation. A beacon of neon, the playful scheme was designed to entice the digital generation and provide a visually engaging canvas for content creators.
Across the staggered levels of the cubic structure, street food stands and retail vendors are enveloped in a bold interior skin adorned with graphic motifs and neon light fixtures. Previously a transitory space, the reimagined ‘social stair’ between the basement and the upper floors is now a dynamic zone for outdoor screenings and live performances. This adaptive reuse initiative has carved out an extraordinary space that translates as powerfully across the digital landscape as it does amongst the urban terrain.
Last chance: The 14th Architizer A+Awards celebrates architecture's new era of craft. Apply for publication online and in print by submitting your projects before the Final Entry Deadline on January 30th!
