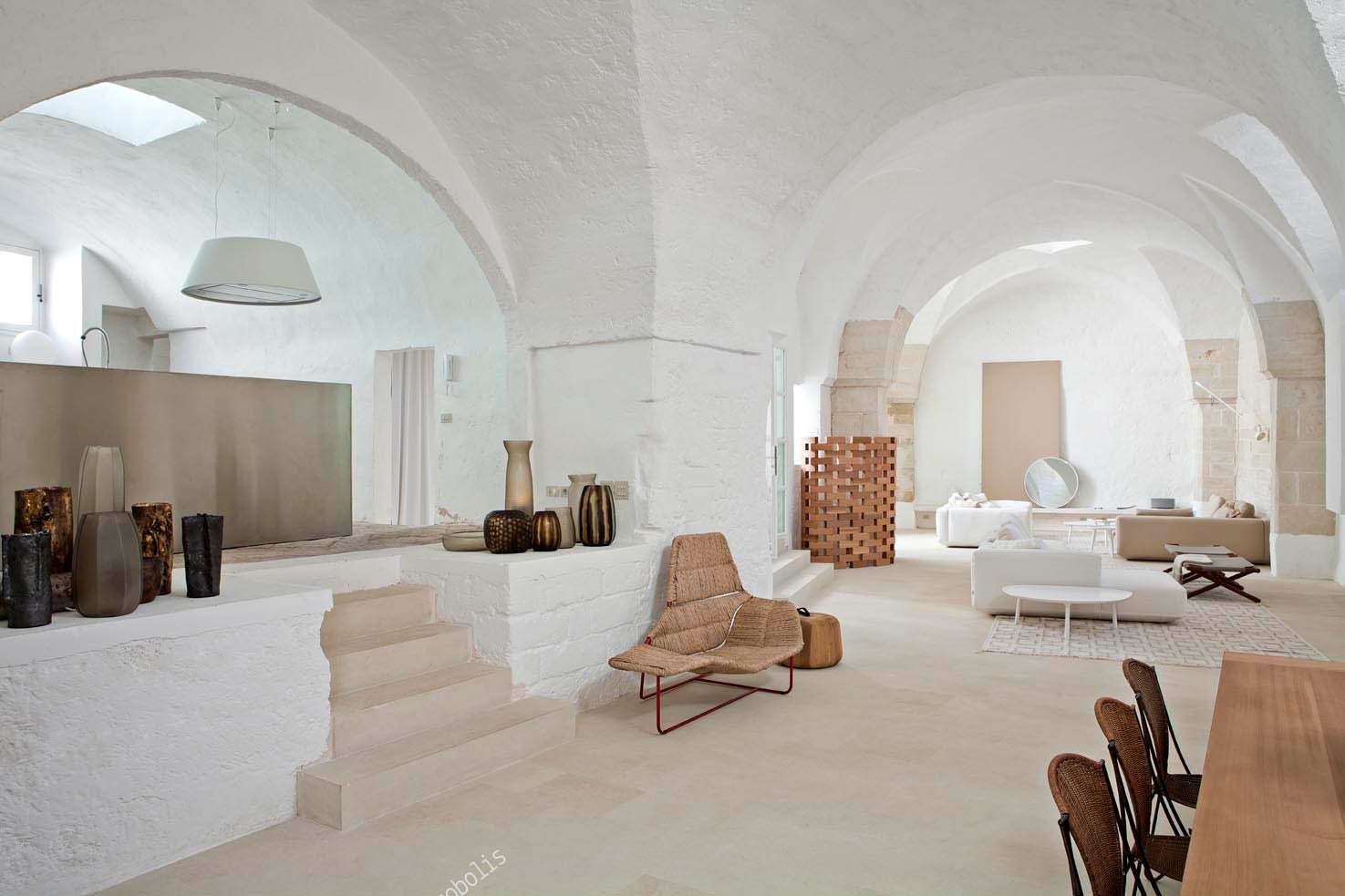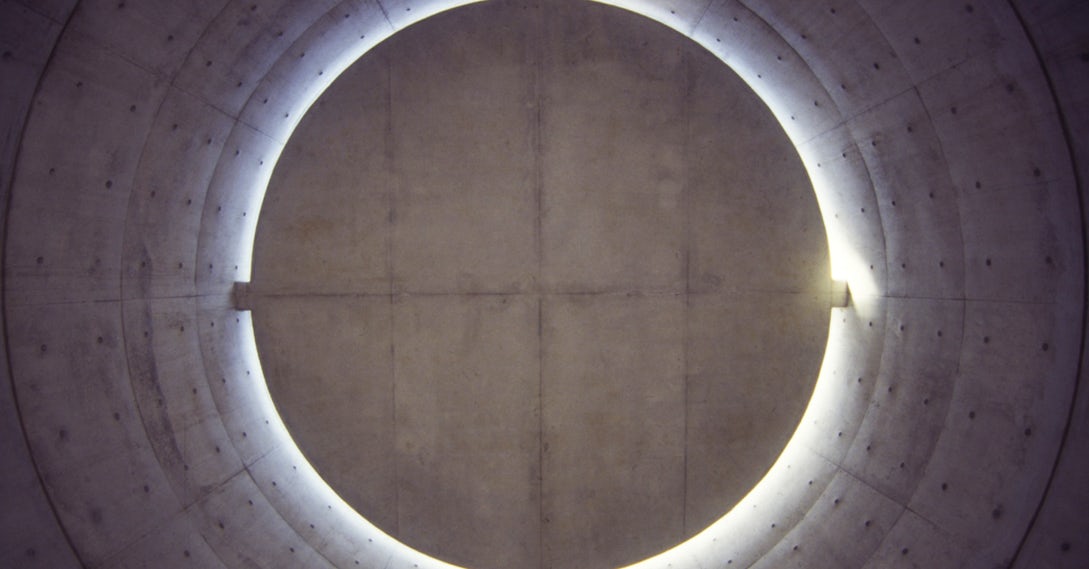Spanning across Italy, the eight projects enclosed in this collection are sites of re-elaboration and dynamic change. Working with partially demolished, restored and reconstructed buildings, each architect deeply considered past context and periods of transformation, while also striving to add to the vibrant vernacular.
Situated in richly historic regions, these buildings intentionally integrate local and traditional materials. Their designs render homes that facilitate maximum appreciation of such historical forms, while also creating new possibilities for life, interaction and strong contemporary space. In a raw and tactile sense, these projects are all intimately tied to their rich surroundings.

© VPS architetti

© VPS architetti

© VPS architetti
A1 house by VPS architetti, Siena, Italy
Located in the middle of a small medieval hamlet, this 1500s construction has been transformed over the course of centuries. The project eliminates incoherencies that were added over time, and creates strong spatial continuity within the two-story home. The double-height entry allows light to penetrate the darker interior.

© bricolo falsarella associati

© bricolo falsarella associati

© bricolo falsarella associati
A brick house over an old stone barnby bricolo falsarella associati, Sommacampagna, Italy
This project aimed to convert the annexes of the 18th-century Villa Saccomani for renewed residential use. Previously seen as areas of low architectural value, the demolition and restoration reverted this building to its original, fascinating and picturesque form. As a focal point, the architects transformed the “brolo” (an old orchard garden), by creating a large lawn and swimming pool inspired by traditional fishponds at Veneto villas.

© Francesco Di Gregorio

© Francesco Di Gregorio

© Francesco Di Gregorio
Tiles and Concreteby Karin Matz Arkitekt & Francesco Di Gregorio, Parma, Italy
Located on a tiny street in the middle of Val Parma, the ground level of a former stable has been converted into an apartment for a couple. The dimensions and shapes of the apartment derive from the varying positions of existing elements — windows, walls and columns. Divisions are possible through lightweight vertical surfaces that also transport electrical cables throughout the space.

© Lorenzo Guzzini Architecture

© Lorenzo Guzzini Architecture

© Lorenzo Guzzini Architecture
G House by Lorenzo Guzzini Architecture, Como, Italy
The motivation behind this project was to value this 19th-century villa and re-elaborate its architectural qualities based on the owners’ memories. Since the family used to live among medieval villages mainly erected in brick, construction meant images of bulk, static matter. Based on collective memory, the villa freezes in time important elements that are both central to the family and the area’s wider culture.

© modostudio

© modostudio

© modostudio
Seaside Single House by modostudio, Monte Argentario, Italy
Located on top of a hill in Monte Argentario National Park, Seaside Single House possesses an impressive sea-facing view just in front of Tuscany. The old agricultural warehouse has been rebuilt using recovered stones from the old building. The building style follows local traditional while also implementing it in a contemporary way. Finally, with passive solar systems, the house’s heating is completely self-sufficient.

© ellevuelle architetti: Luca Landi, Giorgio Liverani, Michele Vasumini, Matteo Cavina

© ellevuelle architetti: Luca Landi, Giorgio Liverani, Michele Vasumini, Matteo Cavina

© ellevuelle architetti: Luca Landi, Giorgio Liverani, Michele Vasumini, Matteo Cavina
ESSE houseby ellevuelle architetti: Luca Landi, Giorgio Liverani, Michele Vasumini, Matteo Cavina, Forli, Italy
Due to structural failures, the client at ESSE house needed to demolish and rebuild his home. The proposal presented by ellevuelle architetti links the classic values of a country house to its surrounding physical context. The dialogue develops a one-floor house that opens up and relates to the landscape.

© Luca Zanaroli Architect

© Luca Zanaroli Architect

© Luca Zanaroli Architect
House in an Olive Groveby Luca Zanaroli Architect, Italy
Surrounded by olive trees, the intention of the designer was to maintain the site’s integrity and perception of place while also preserving the environment’s overall color effect. The building is characterized with traditional and local materials, including stone and lime plaster, which were excavated from the site itself. Finally, large windows accentuate the surrounding countryside.

© Ludovica + Roberto Palomba

© Ludovica + Roberto Palomba

© Ludovica + Roberto Palomba
Renovation of an ex Old Mill by Ludovica + Roberto Palomba, Puglia, Italy
This house is the result of a restoration project in a 1600s industrial mill. Previously extremely dark, the architects envisioned an environment flooded with light. To create this, they designed an inner courtyard that acts as a centerpiece while also filtering in light from the outside world. The house lends itself to maximum social interaction, but also includes nooks for privacy and relaxation.




