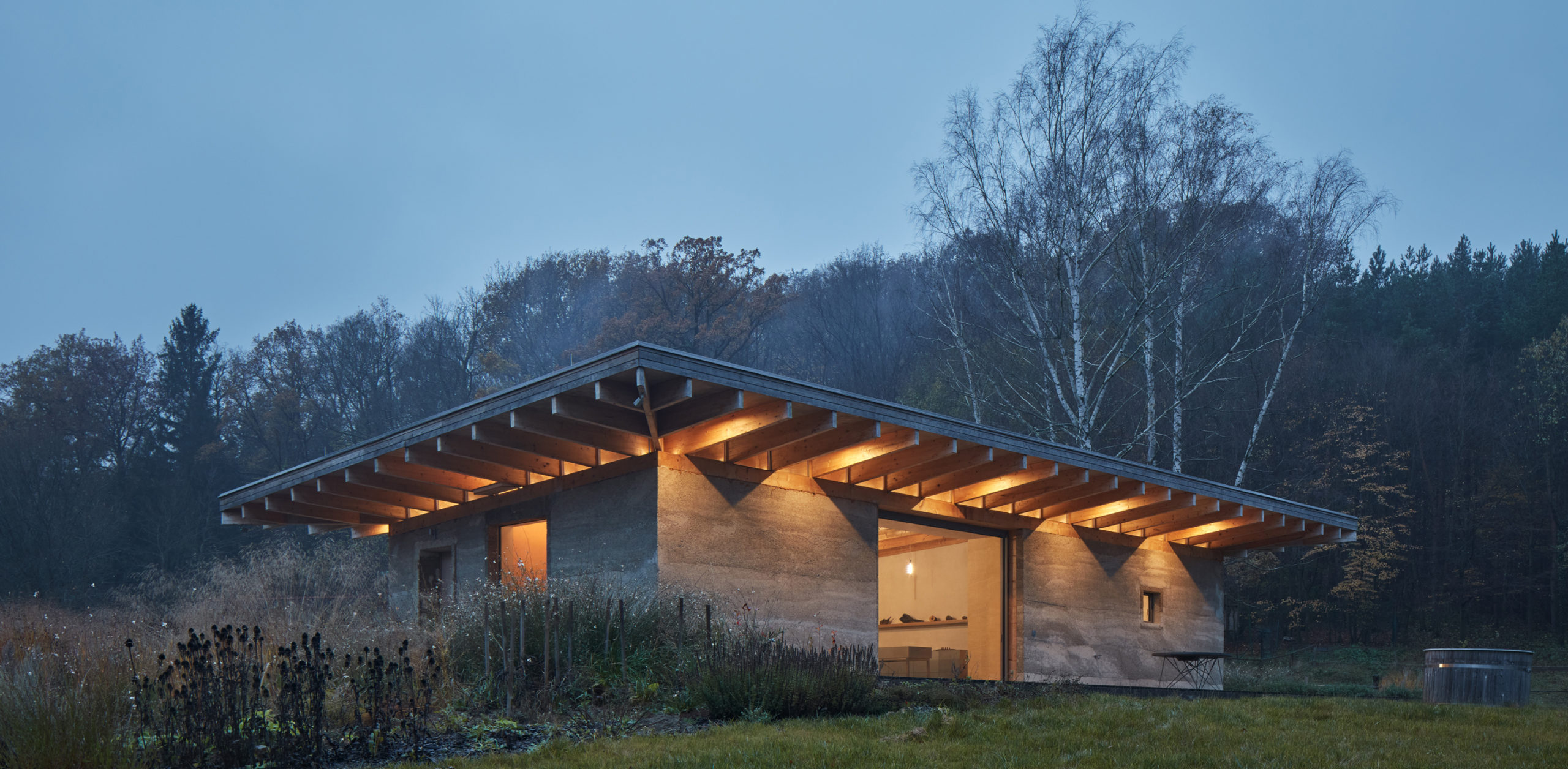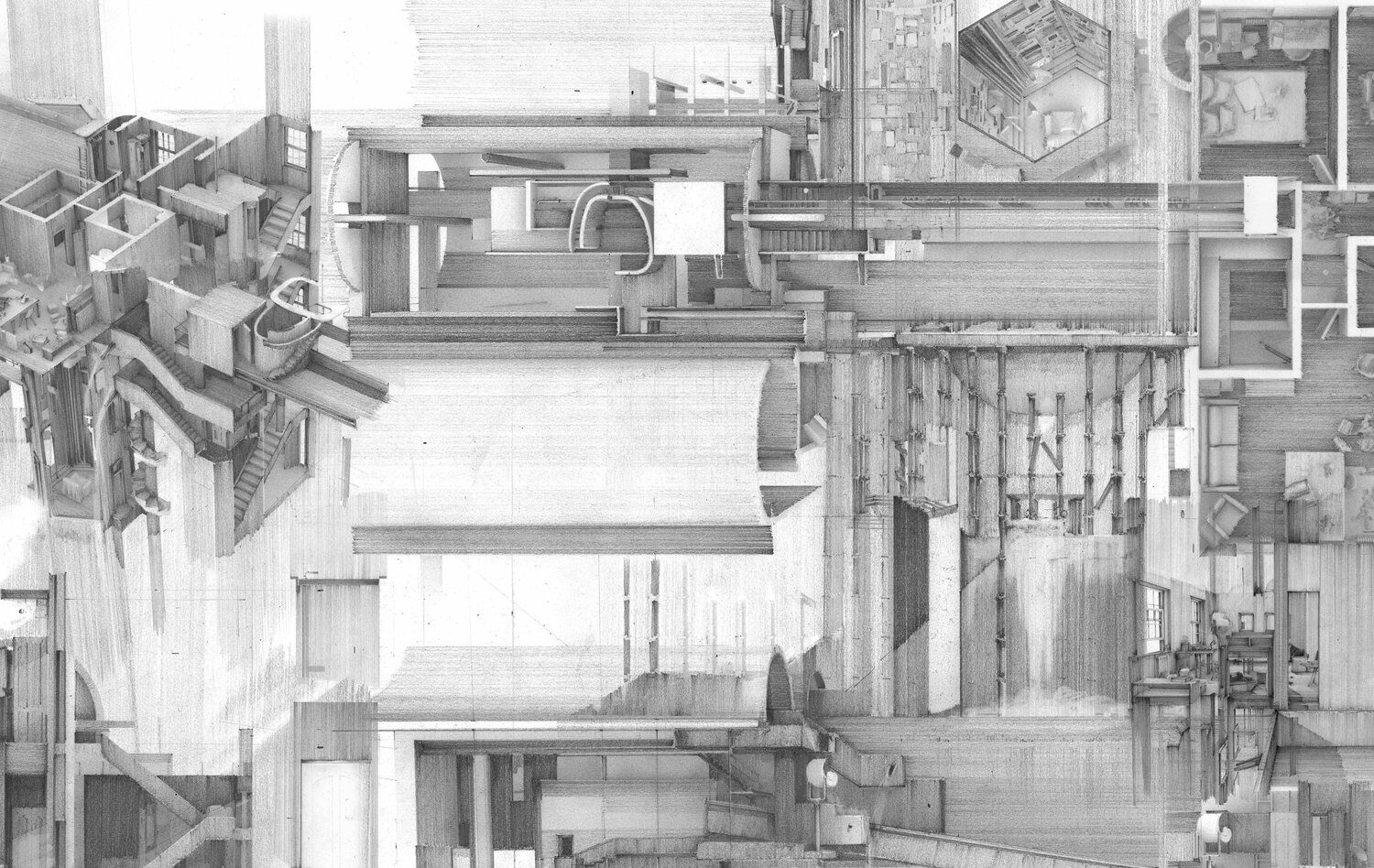The latest edition of “Architizer: The World’s Best Architecture” — a stunning, hardbound book celebrating the most inspiring contemporary architecture from around the globe — is now shipping! Secure your copy today.
Historically and geographically, roof profiles vary from region to region. Historians may point to utilitarian reasons such as snow accumulation and fire mitigation as driving factors but the pitched roof has evolved for reasons that exceed practical explanation. While climate, typology and available materials are all factors that contribute to a roofline’s appearance, the association of a pitched roof to the concept of home is undeniable. Just think of the first drawings of a house penned by a young child: usually, two vertical lines are joined by two slanted ones that meet in the middle to form a pitch.
As building technology has become more and more sophisticated over the past century, the role of the pitched roof has also changed. The introduction of flat roofs allowed dozens of feet to be added to a building’s height while avoiding the awkward and truncated spaces of typical attics. Likewise, flat roofs introduced additional outdoor spaces and functions that were much needed in densifying urban areas. Beginning with commercial buildings and skyscrapers, flat roofs became increasingly synonymous with 20th century design; even private, modern residences latched on to them. On the other hand, as suburbs sprawled, pitched roofs became a cookie-cutter device, replicated across urban peripheries.
Even still, many hearts still reserve space for the iconic slopes of a pitched roof, and building profiles with sloping planes continues to connote the shelter that humans seek in a home. The following seven A+Award-winning projects demonstrate that the age of the pitched roof is far from over and that tented profiles can be playful and unique. Playing with the image of home by multiplying peaks, shifting to asymmetrical profiles, and experimenting with ratios of vertical rise over horizontal span, this new era of home design revels in the architectural comfort of a tented roof.

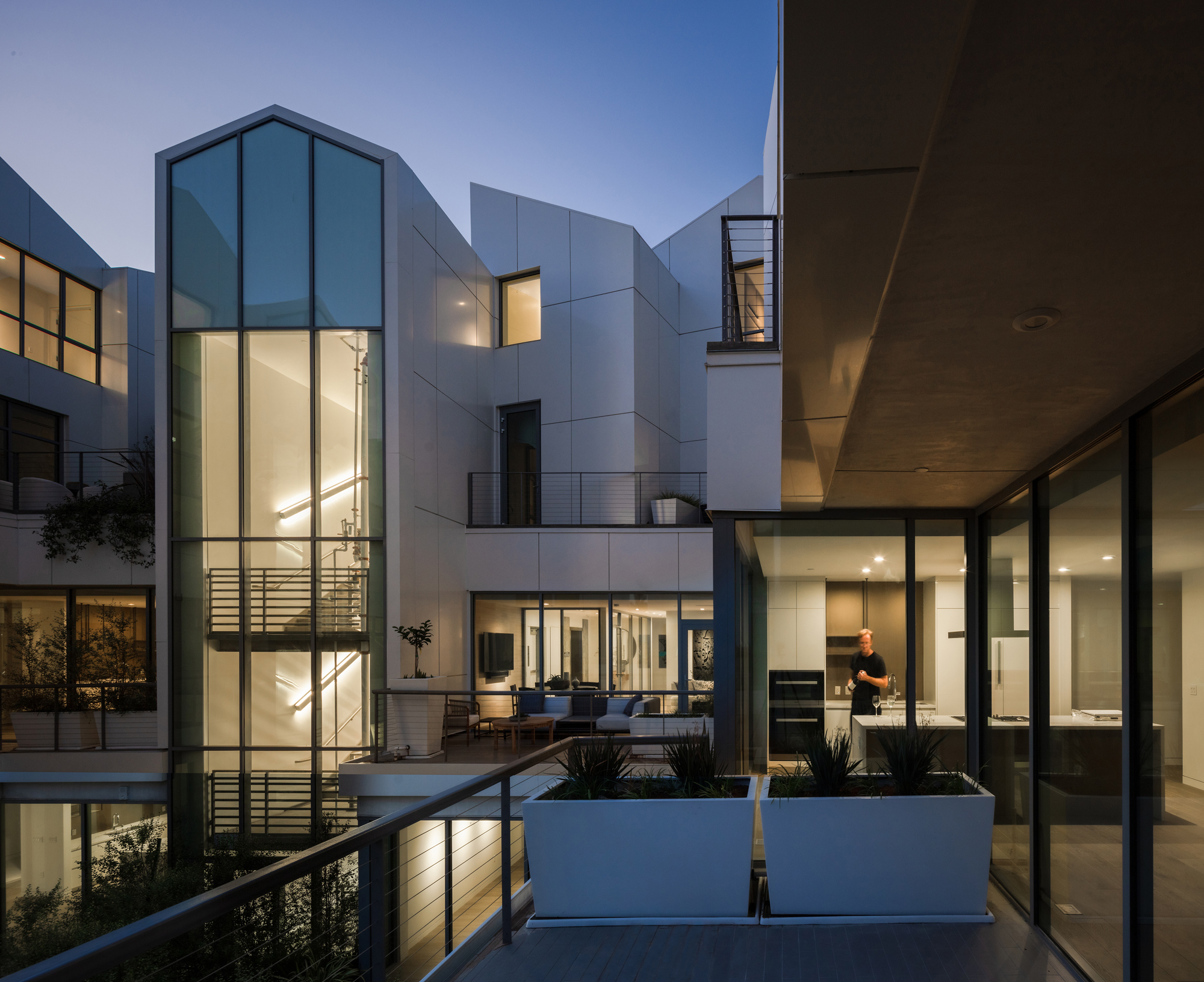
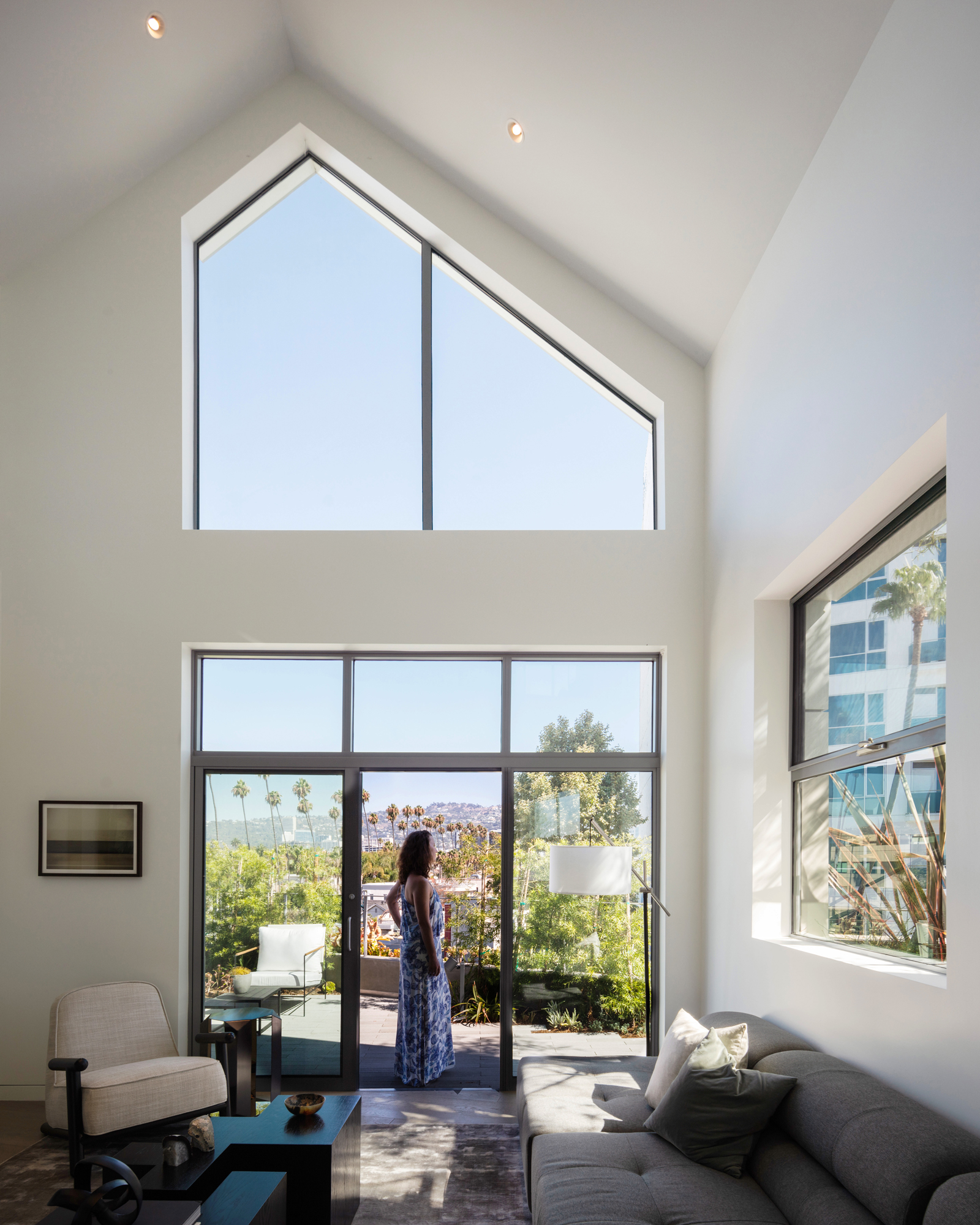
Gardenhouse by MAD Architects, Beverly Hills, CA, United States
Jury Winner, 2021 A+Awards, Residential – Multi Unit Housing – Mid Rise (5-15 Floors)
Set in the verdant urban landscape of Beverly Hills, this mixed-use scheme consists of 18 residential units. Above the landscaped envelope and first floor commercial space, a cluster of gabled-roof structures with irregular-shaped windows contribute to the project’s image as a “hillside village” rather than a singular structure of multi-unit housing. The chorus of pitched roofs also communicates the variety of housing typologies within: two studios, eight condominiums, three townhouses and five villas.
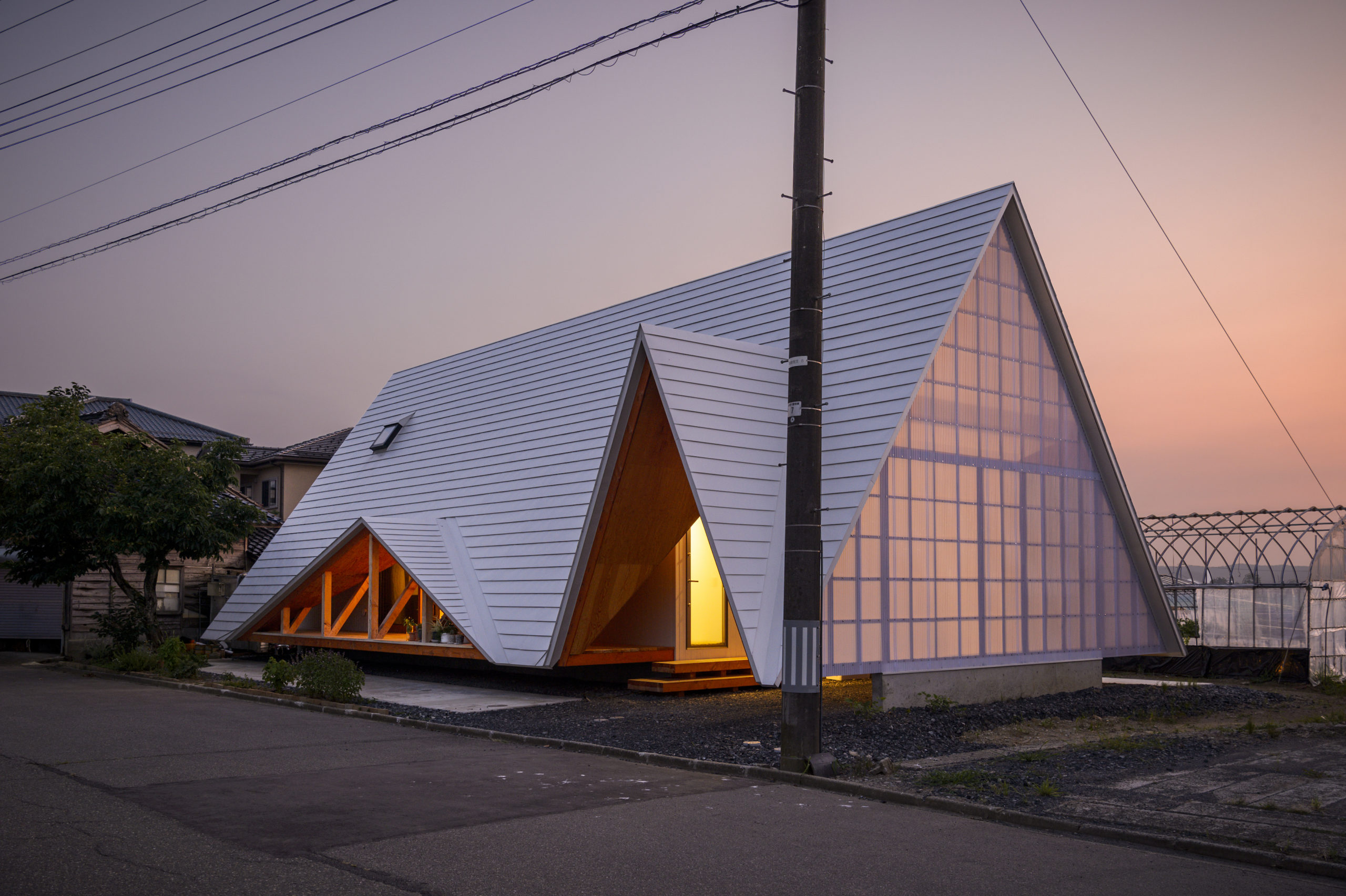
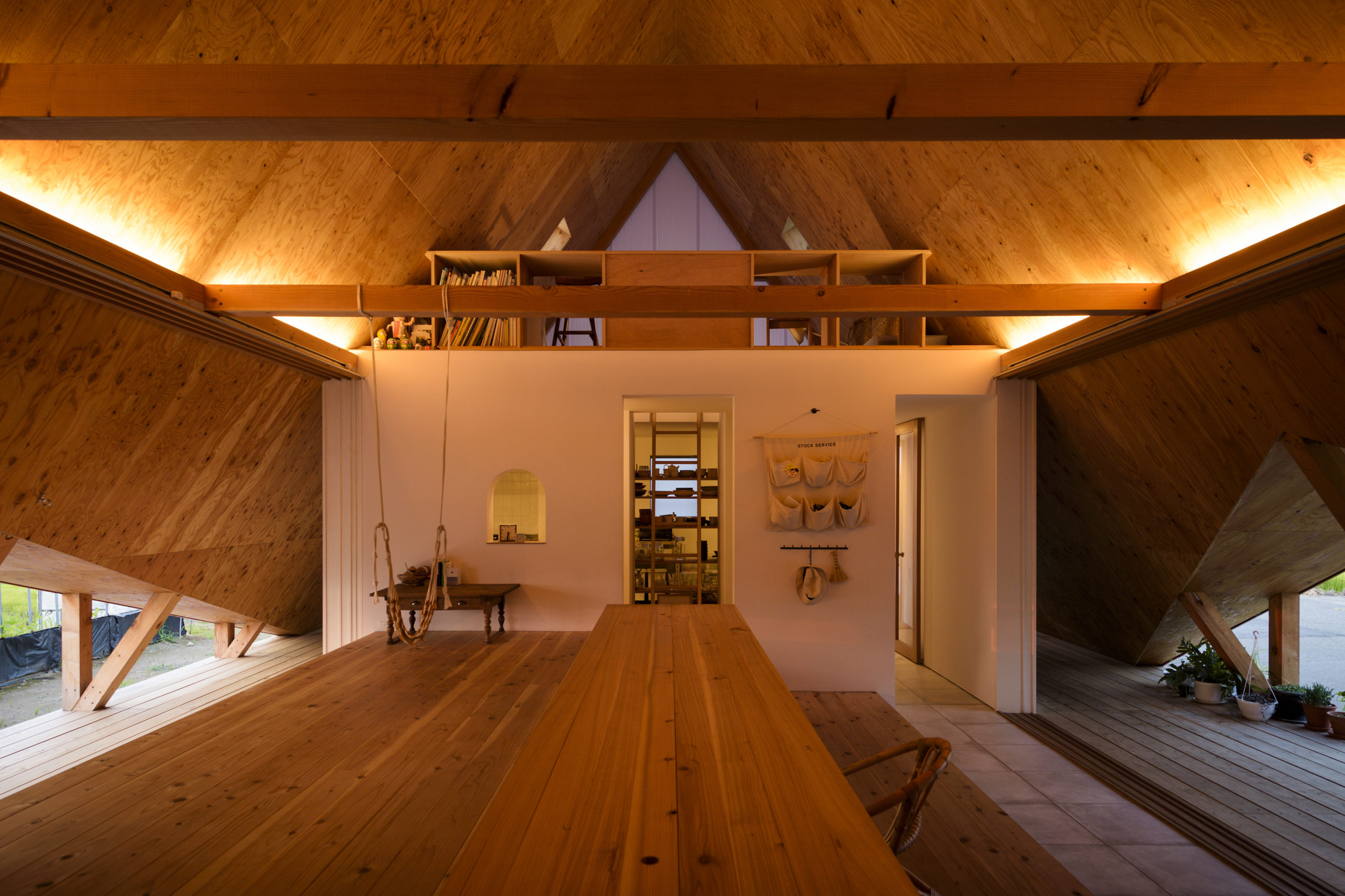
Photos by Isamu Murai
Hara House by Takeru Shoji Architects, Nagaoka, Japan
Jury Winner, 2021 A+Awards, Residential – Private House (S 1, 000 – 2, 000 sq ft)
Tsurugasone is a conventional Japanese village where a single estate typically comprises an assemblage of buildings and farmland that are interdependent on each other. As with many such villages, this area faces rural decline and new self-contained buildings superimpose themselves onto the land, creating a larger and larger separation between the residents.
With its combination of high pitched A-frame and low pitched gabled entrances, Hara House seeks to combat the social ills of fully self-reliant building by extending the building envelope to create a larger semi-public space. Aspiring to be a buoyant and bustling hub where neighbors, friends and children can easily stop by, activities within the house spill out to the land, thus bringing down the threshold domestic space and village.
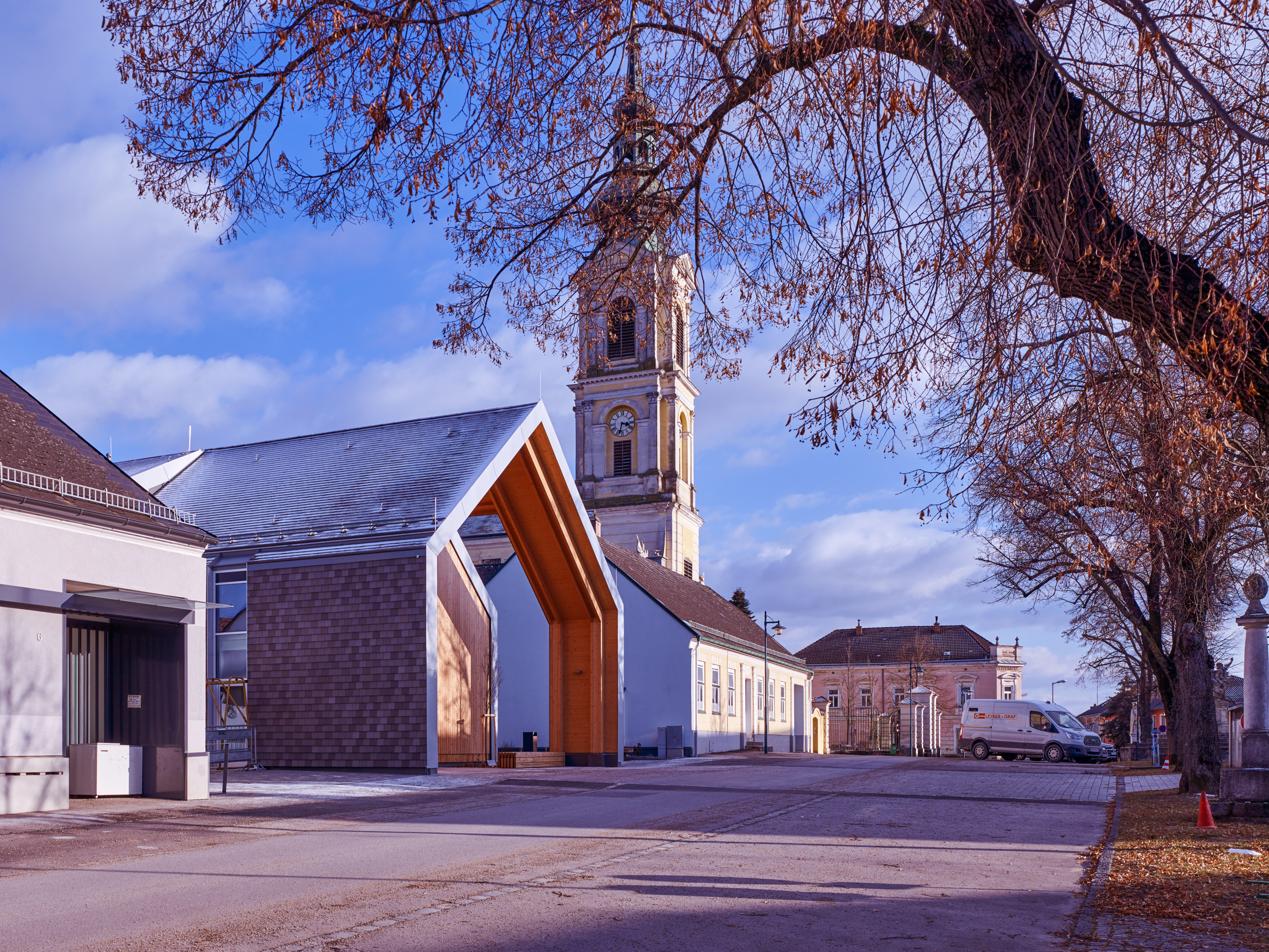
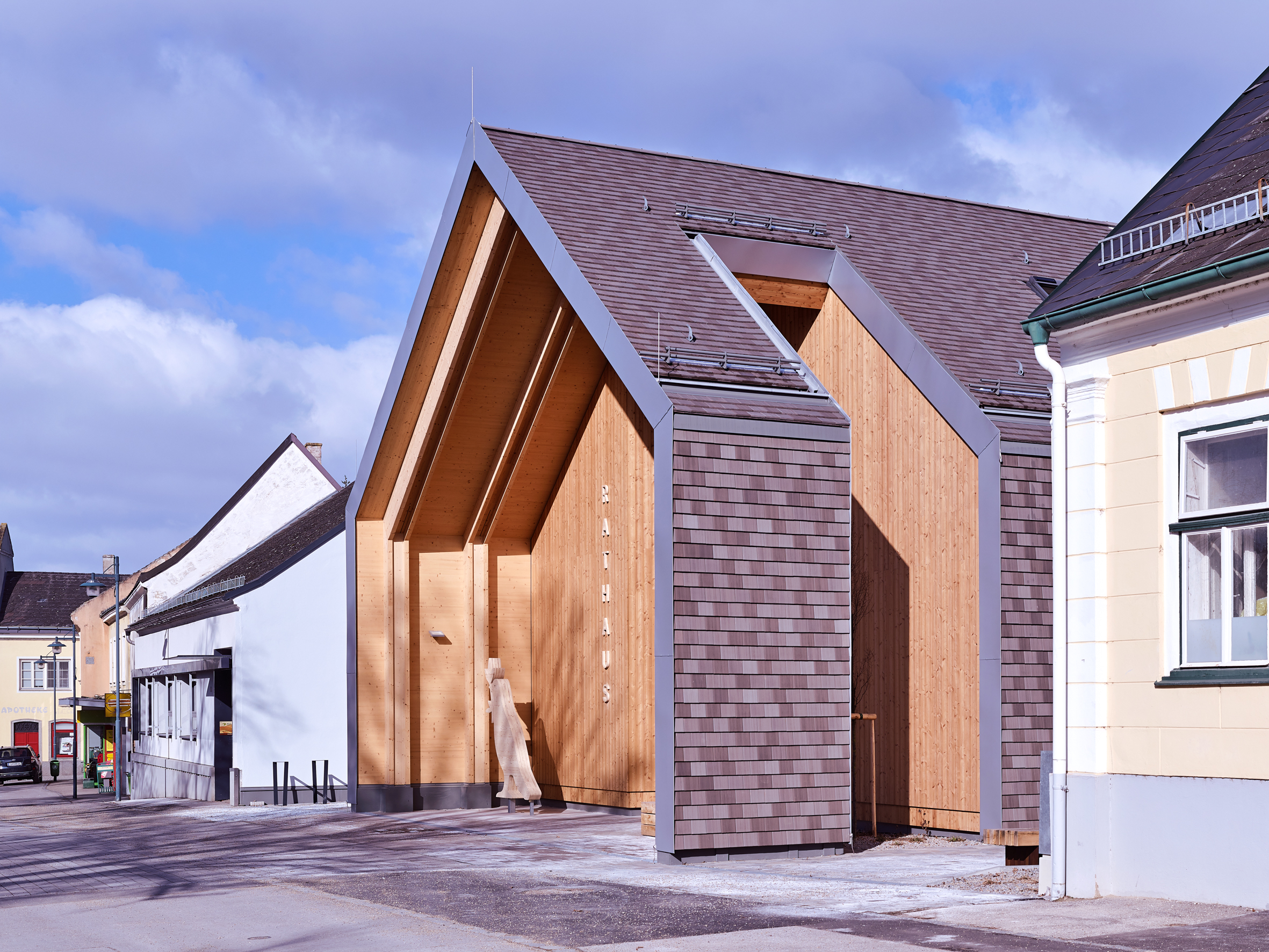
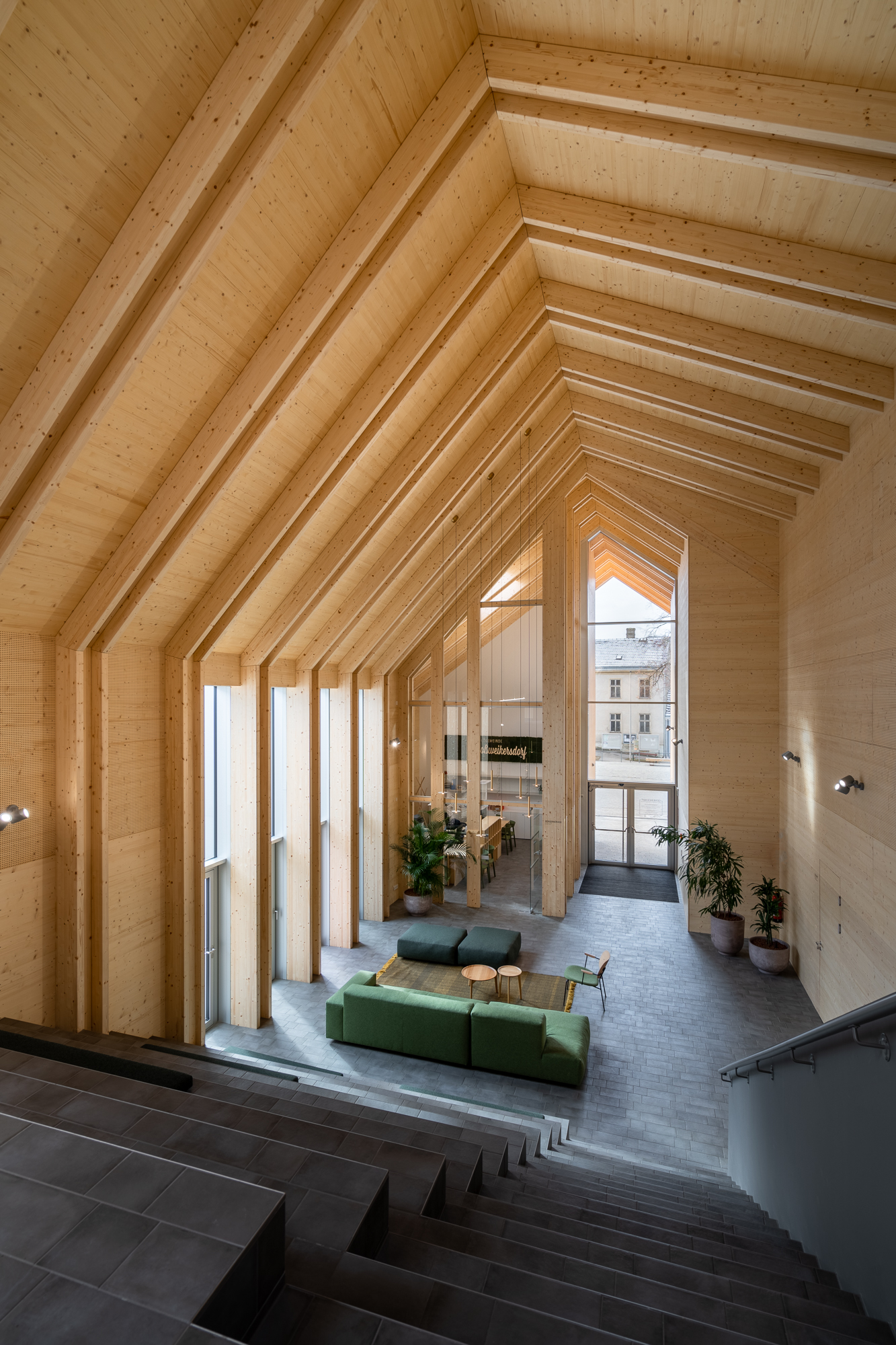
Photos by Dimitar Gamizov & Jörg Seiler
Community Center Grossweikersdorf by smartvoll, Großweikersdorf, Austria
Jury Winner, 2021 A+Awards, Institutional – Government & Civic Buildings
This new community center nestled within a row of houses at the heart of the village; however, the new building rotated 90 degrees to distinguish it from the residential structures. The pitched roof communicates the metaphoric function of the structure as a home to all of the townspeople: the multi-purpose administrative building unites the town hall, citizen service, clubhouse and medical center all under one pitched roof, which is visually extended down the shingled vertical walls of the building.
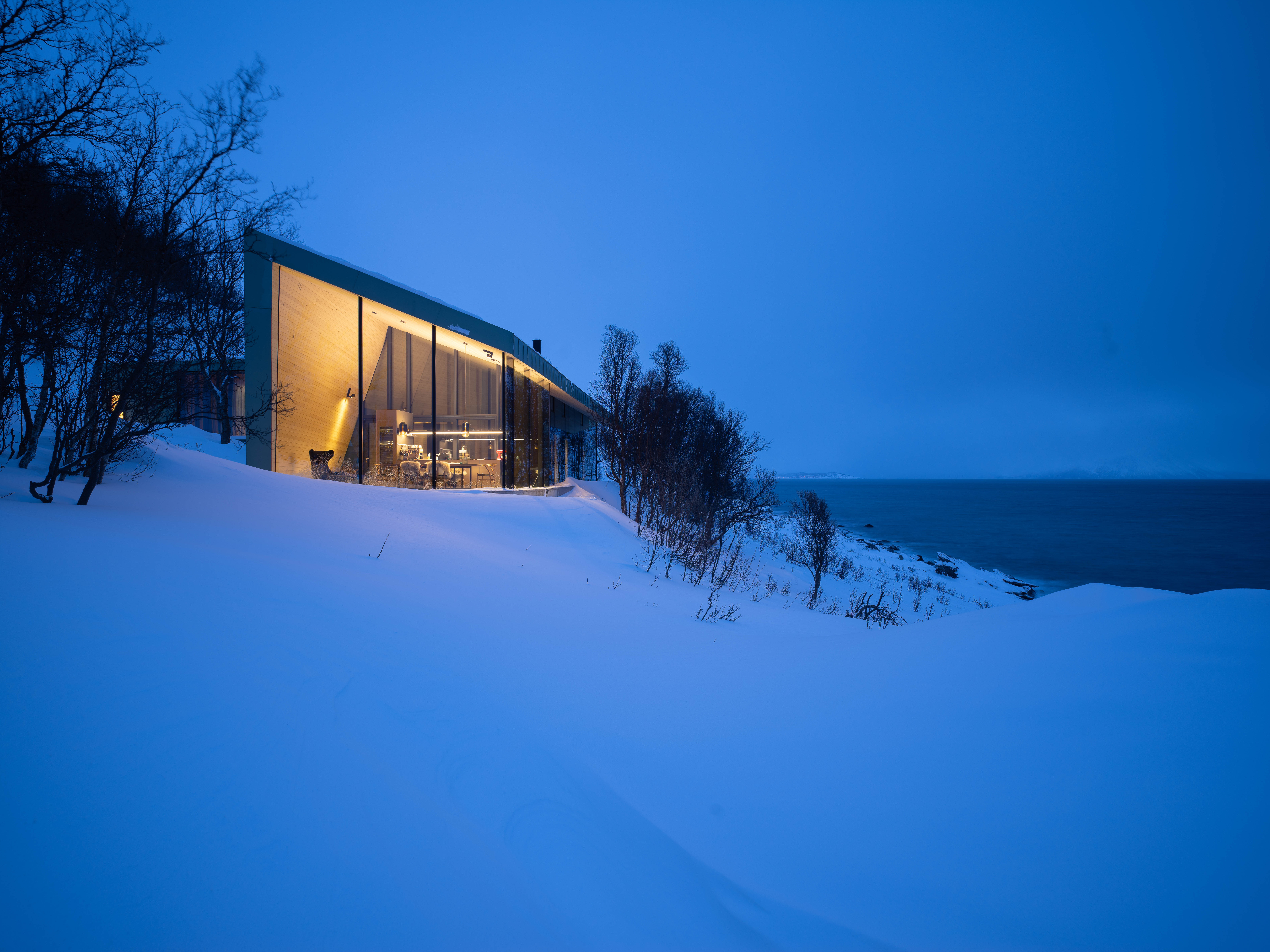
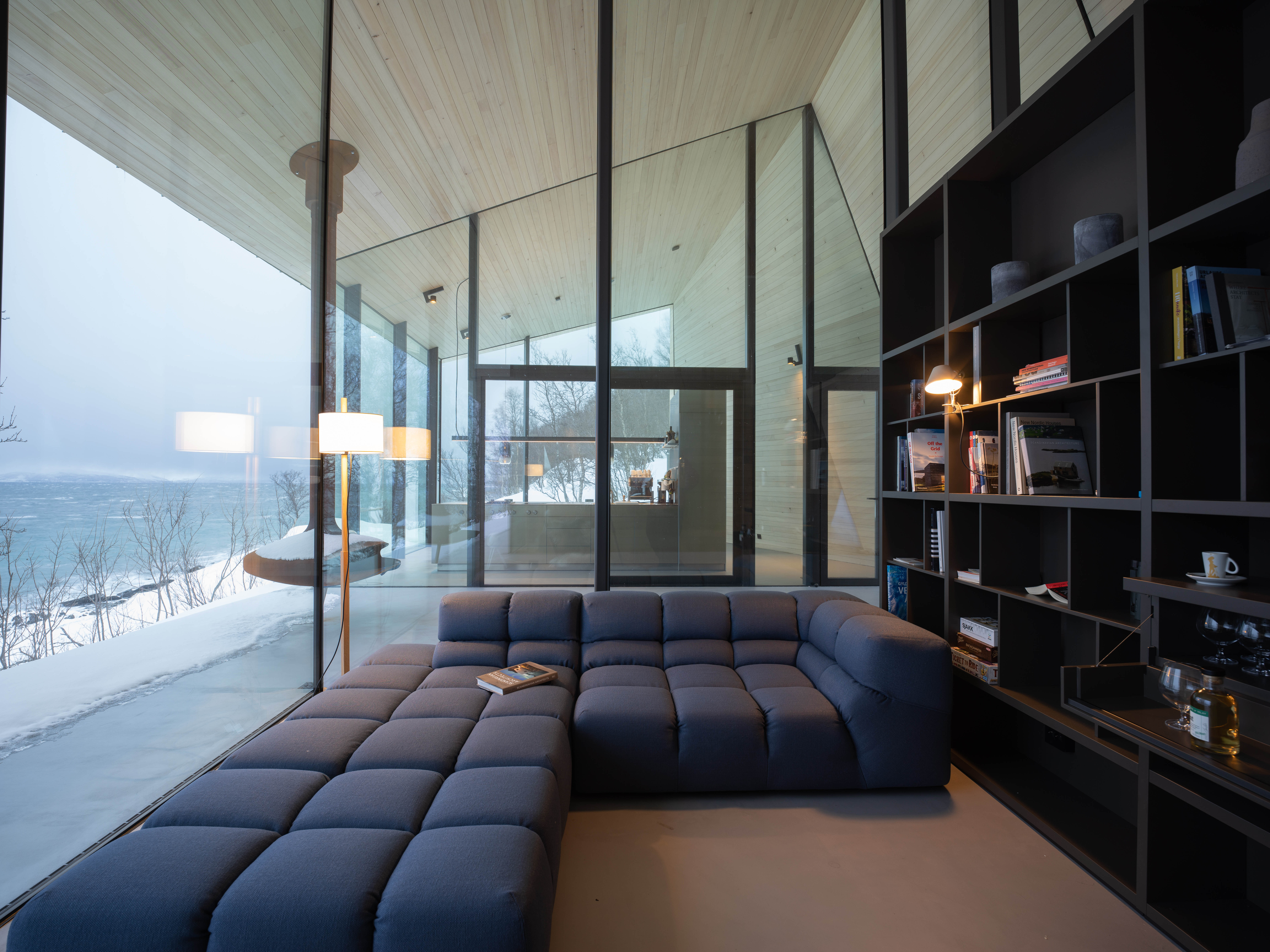 Aurora Lodge by Stinessen Arkitektur, Lyngen, Norway
Aurora Lodge by Stinessen Arkitektur, Lyngen, Norway
Jury & Popular Winner, 2021 A+Awards, Details – Architecture +Glass
A simplistic A-frame design expresses the fundamental concept of shelter; however, here, the roofline is tilted back from the seaside to such an angle that the ceiling is aligned with the surrounding terrain, providing a stark contrast of privacy on one side and panoramic views on the other. The architects prioritized the natural environment, aiming to engender a close connection to nature. To this end, the mono pitched roofline is a central motif: high ceilings and seamless glass walls invite the sky and landscape into the building.
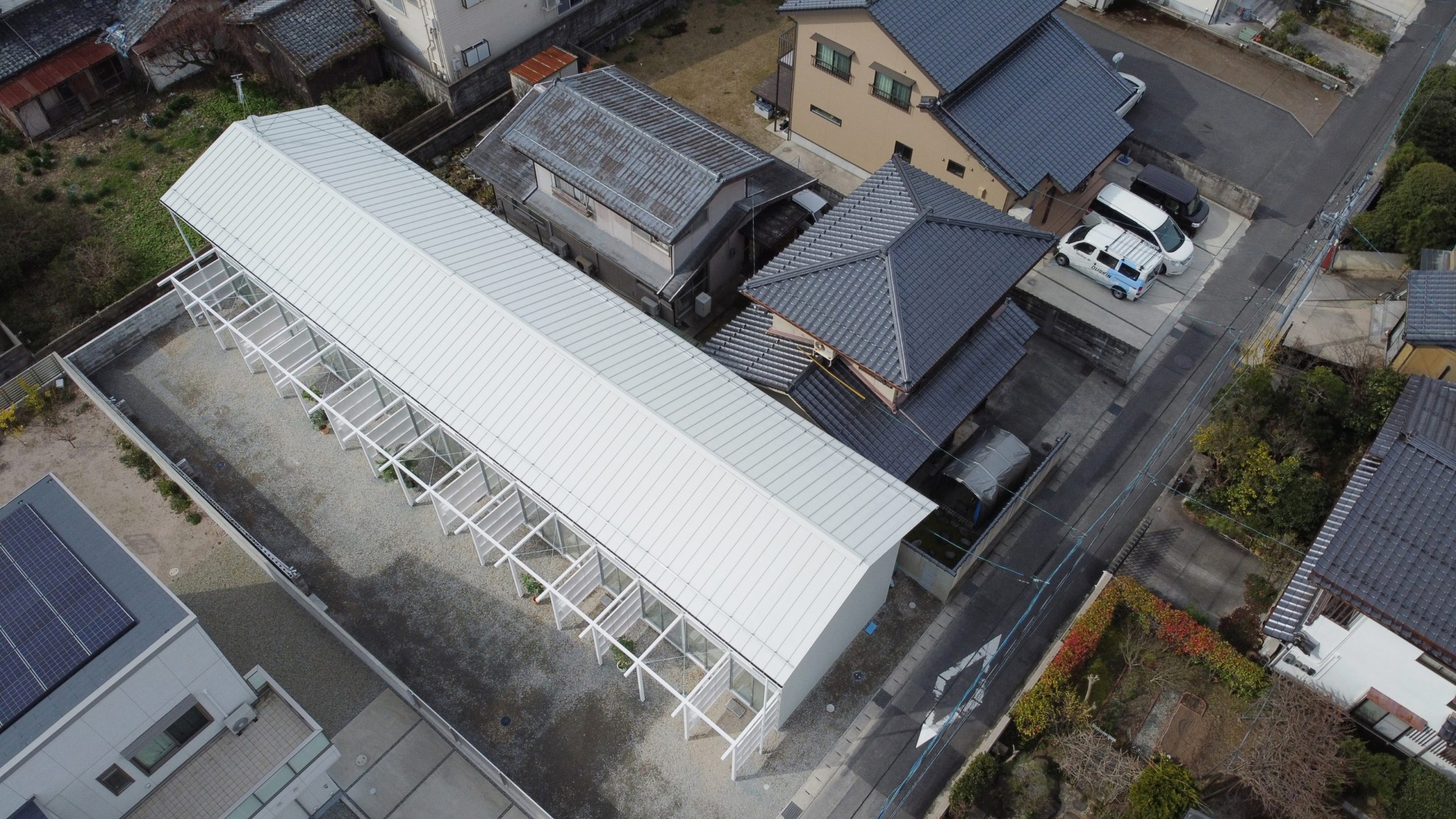
Photos by Kai Nakamura
Terraced House in Shinsaikamachi by Office of Takumi Iwasawa / AUFTAKT + Tetsuya Sekimoto Architecture, Shimane, Japan
Popular Winner, 2021 A+Awards, Residential – Multi Unit Housing – Low Rise (1-2 Floors)
This 10-unit apartment building consists of two different dwelling types — all united under a single pitched roof that runs horizontally across the row of apartments and perpendicular to the slotted rhythm of the individual openings. Each unit is 30 square meters and has an individual exterior terrace space, ground floor room and upper floor room. The repeating wood frame structure is based on the Japanese module system. Its repetition underscores the unifying role of the singular roofline, blurring the boundaries between the units and their uniform openings.
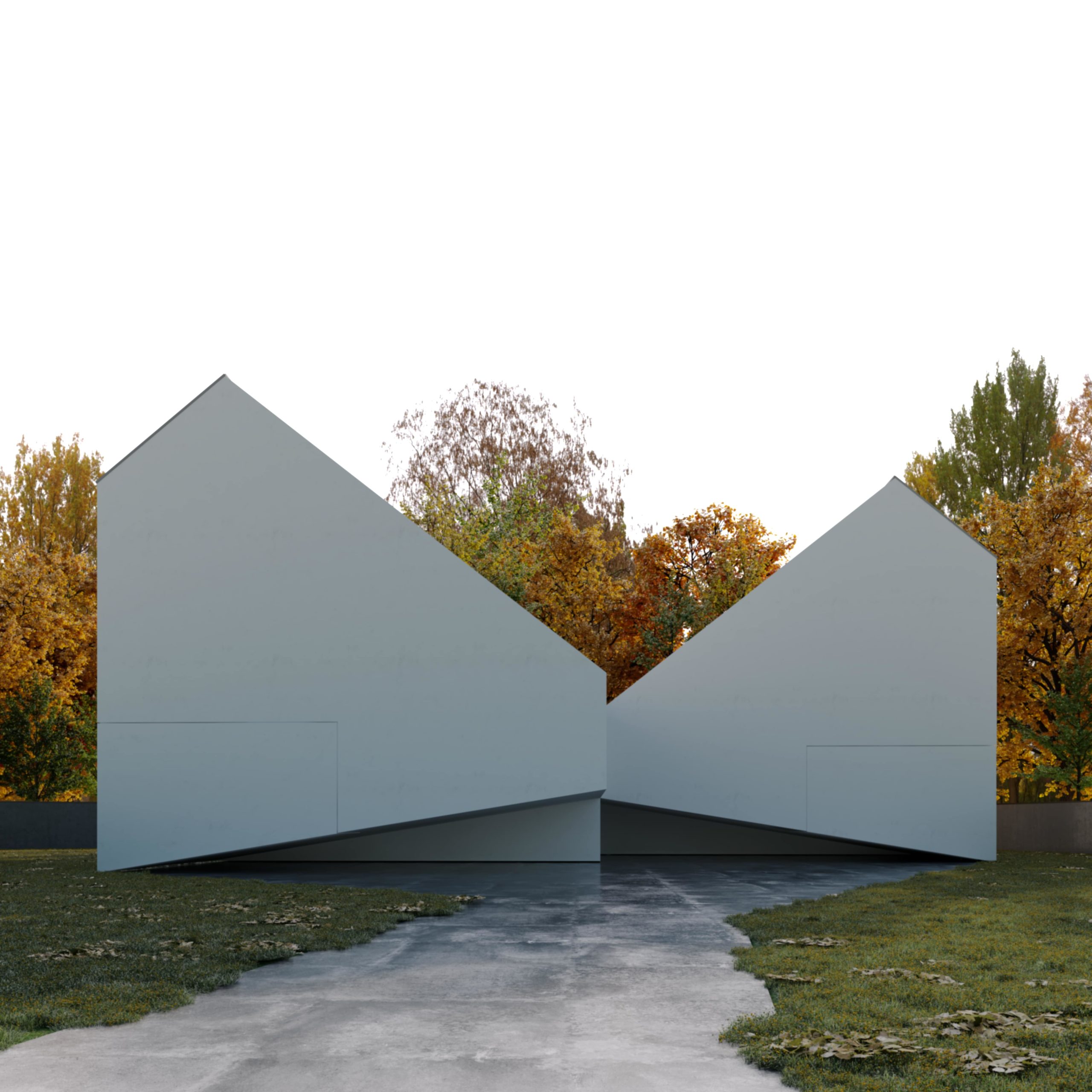
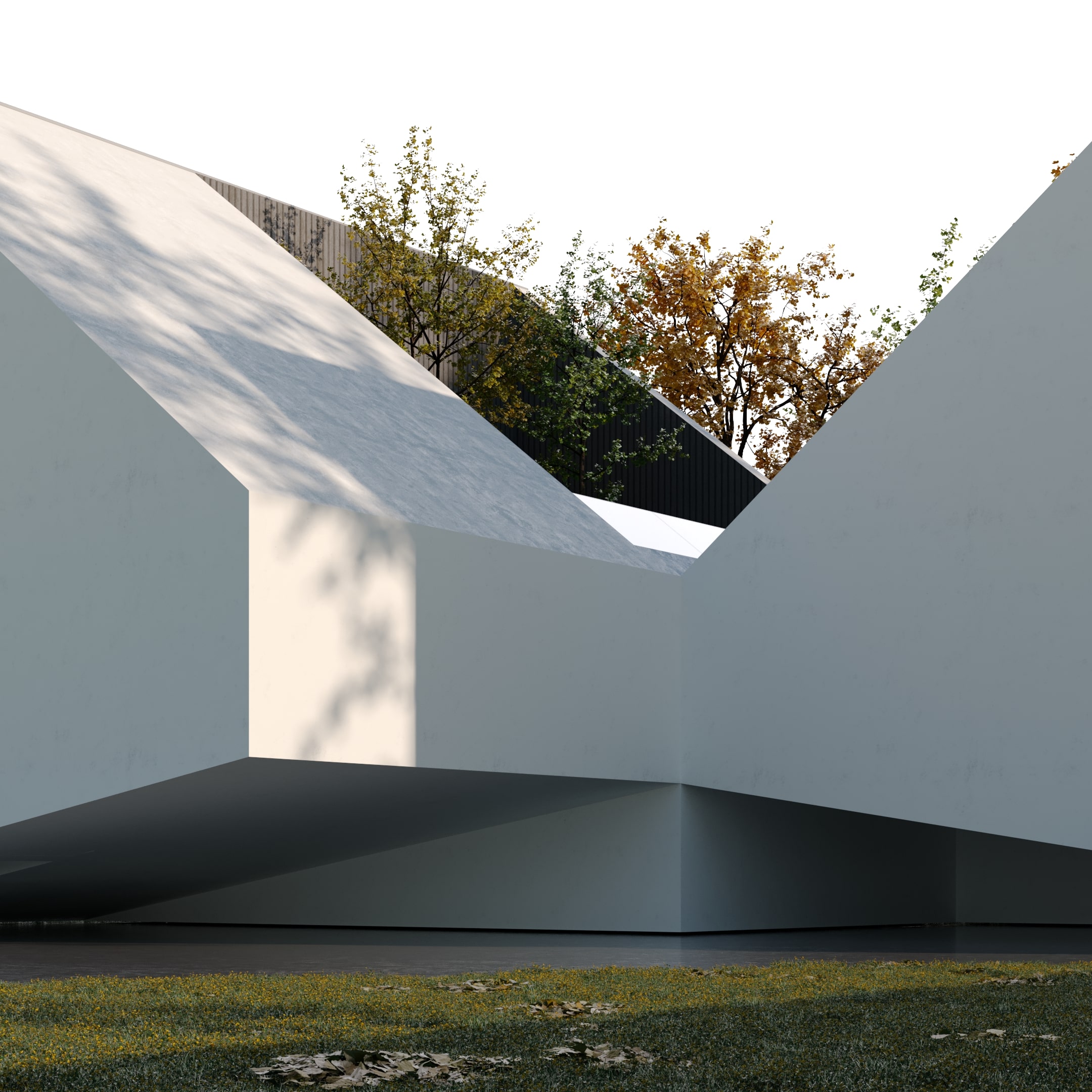 Villa No.1 by Amirhossein Afzali Architects, Iran
Villa No.1 by Amirhossein Afzali Architects, Iran
Popular Winner, 2021 A+Awards, Residential – Unbuilt – Private House (L >3, 000 sq ft)
Sitting near the jungles of Abbas Abad in the north of Iran, this studio villa was designed for two artists that are also good friends. The siting ensures that the two separate villas respect the privacy of one another; their individuality and separateness is reinforced by the individual pitched roof on each unit. At the same time, the structures appear as if one were a mirror reflection; a large balcony is found at the heart of the project where the two rooflines meet.
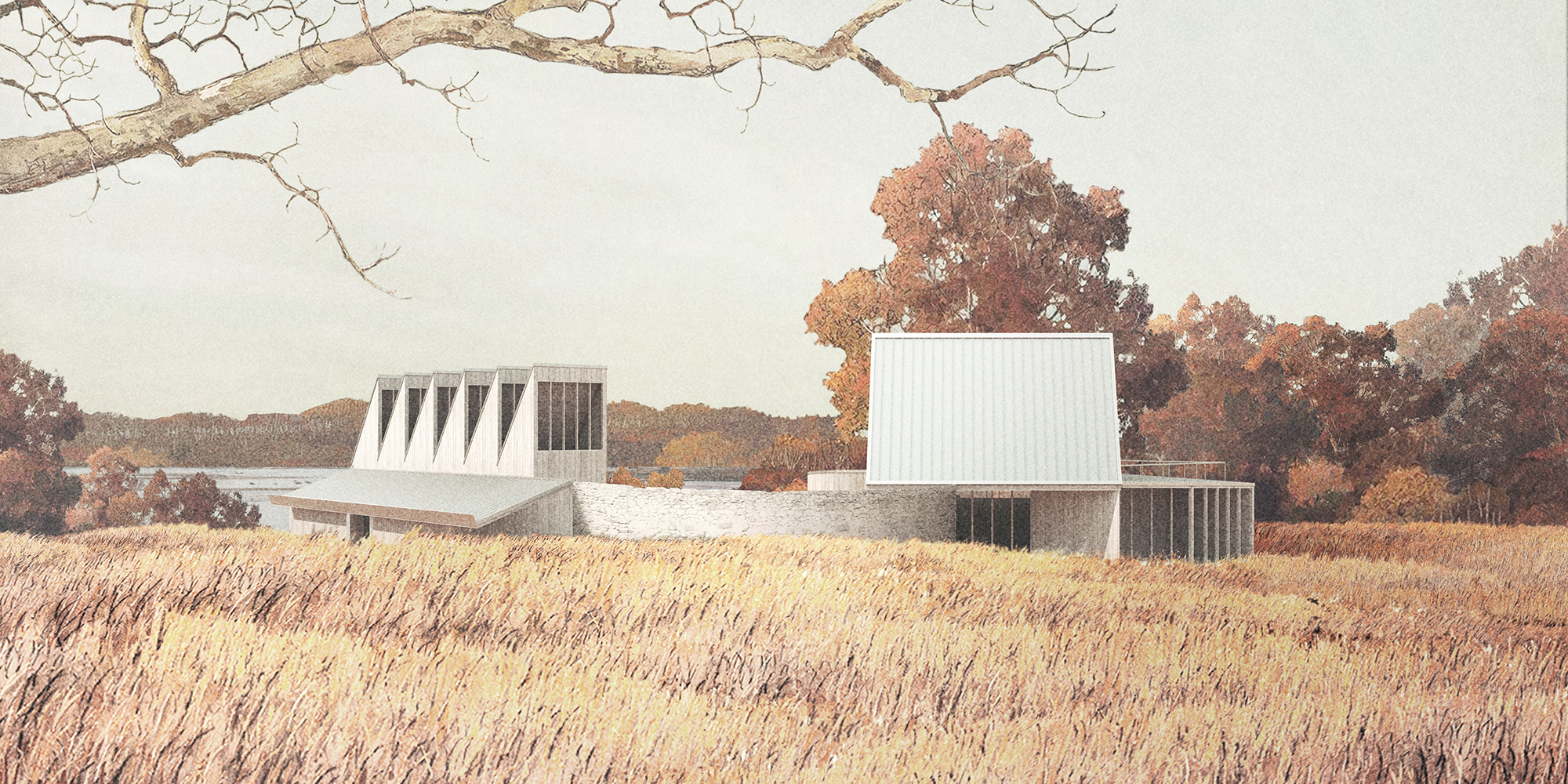
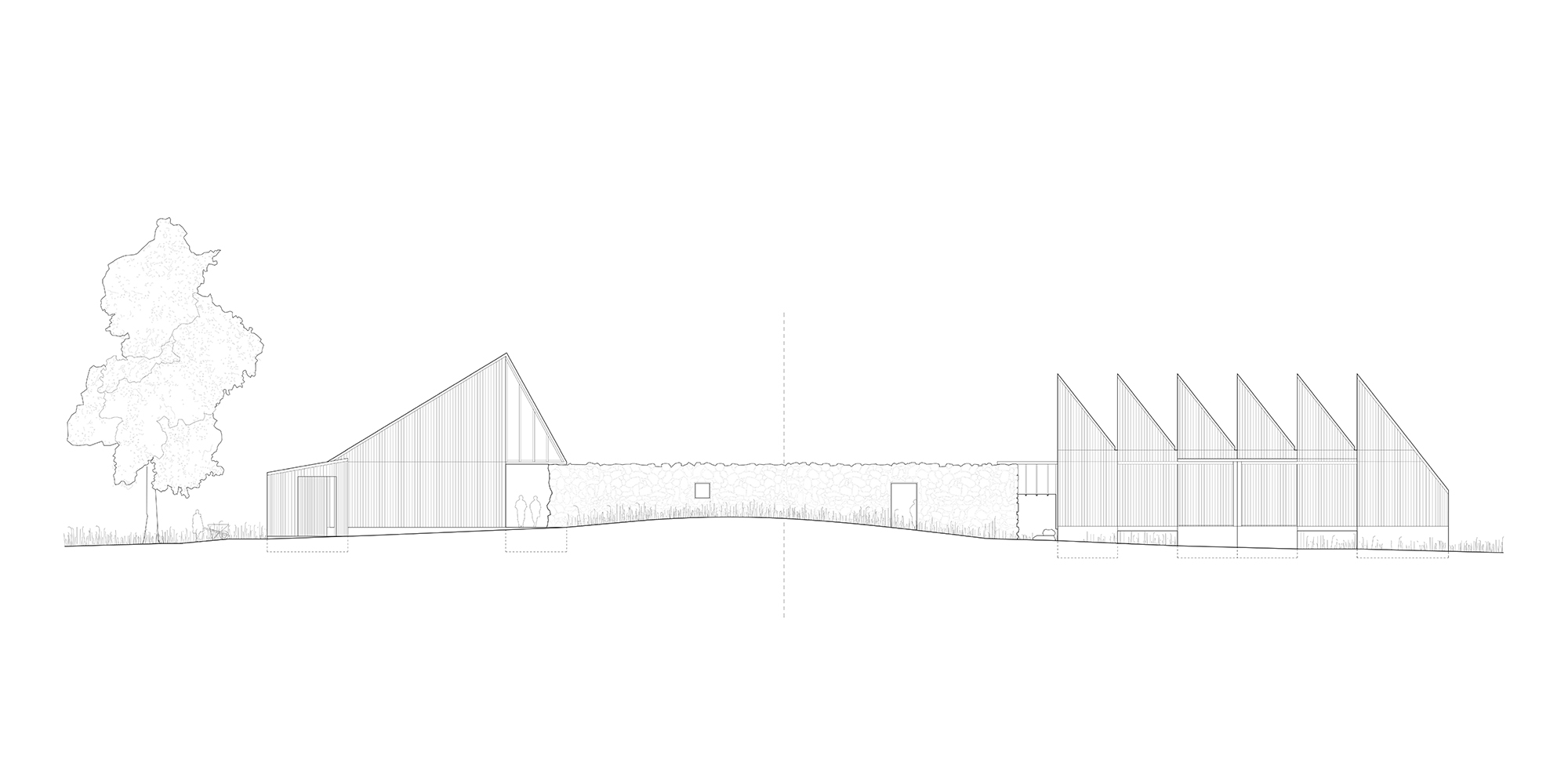
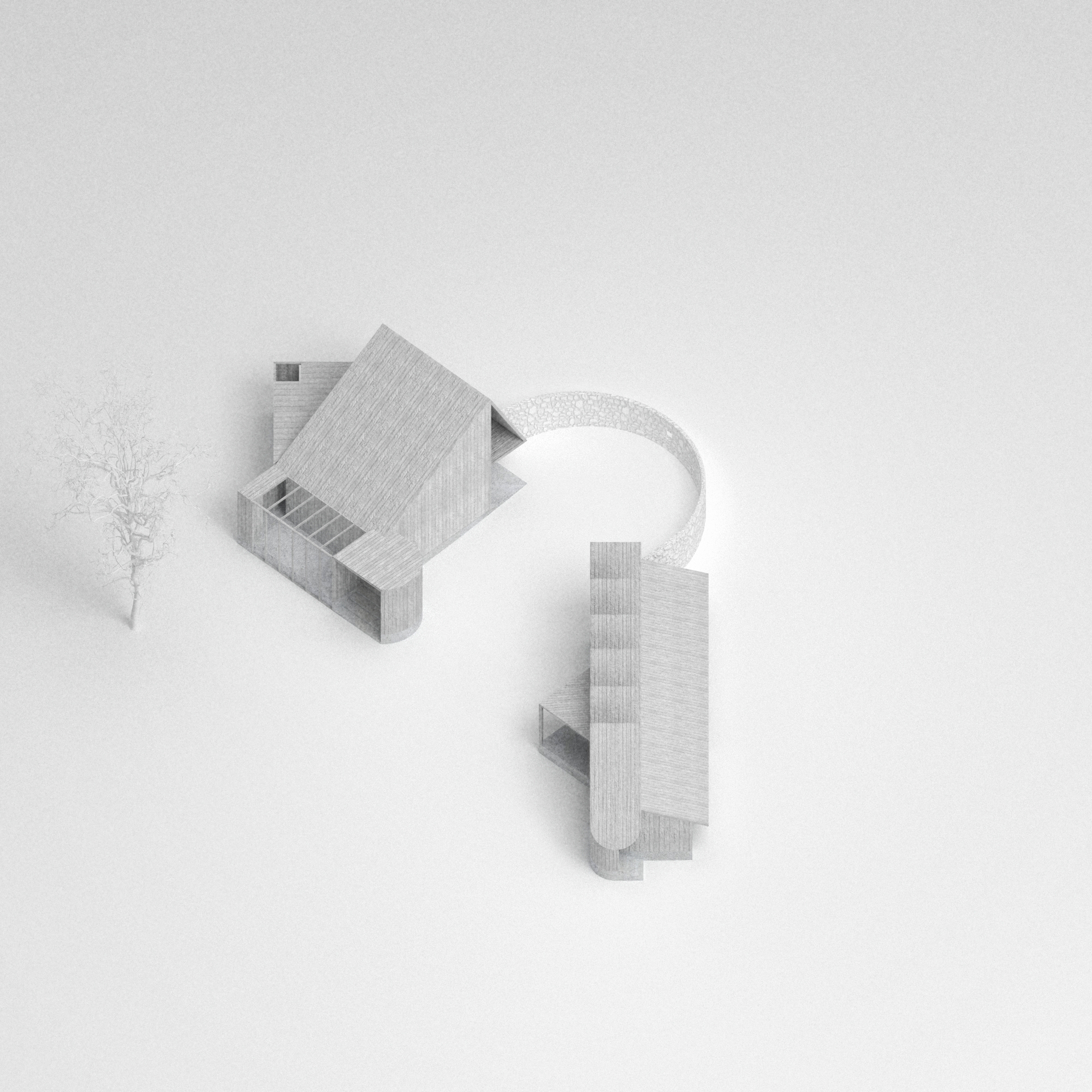 ‘Couple Lean-Tos by PARA Project, Stanfordville, New York
‘Couple Lean-Tos by PARA Project, Stanfordville, New York
Jury Winner, 2021 A+Awards, Residential – Unbuilt – Private House (L >3, 000 sq ft)
This unbuilt project will serve the duo purpose of housing a sculptor and their personal archive. The studio space will support the production of more work, while the other area will contain work that is already in existence. Pitched roofs communicate this duo function; on the one hand, the serrated profile of the saw tooth section nods to the productive aspects of the program (sawtooths being associated with factory typology). On the other hand, the asymmetrical pitch of the connected unit evokes the comfort and stability of a more traditional house where one might turn for repose.
The latest edition of “Architizer: The World’s Best Architecture” — a stunning, hardbound book celebrating the most inspiring contemporary architecture from around the globe — is now shipping! Secure your copy today.
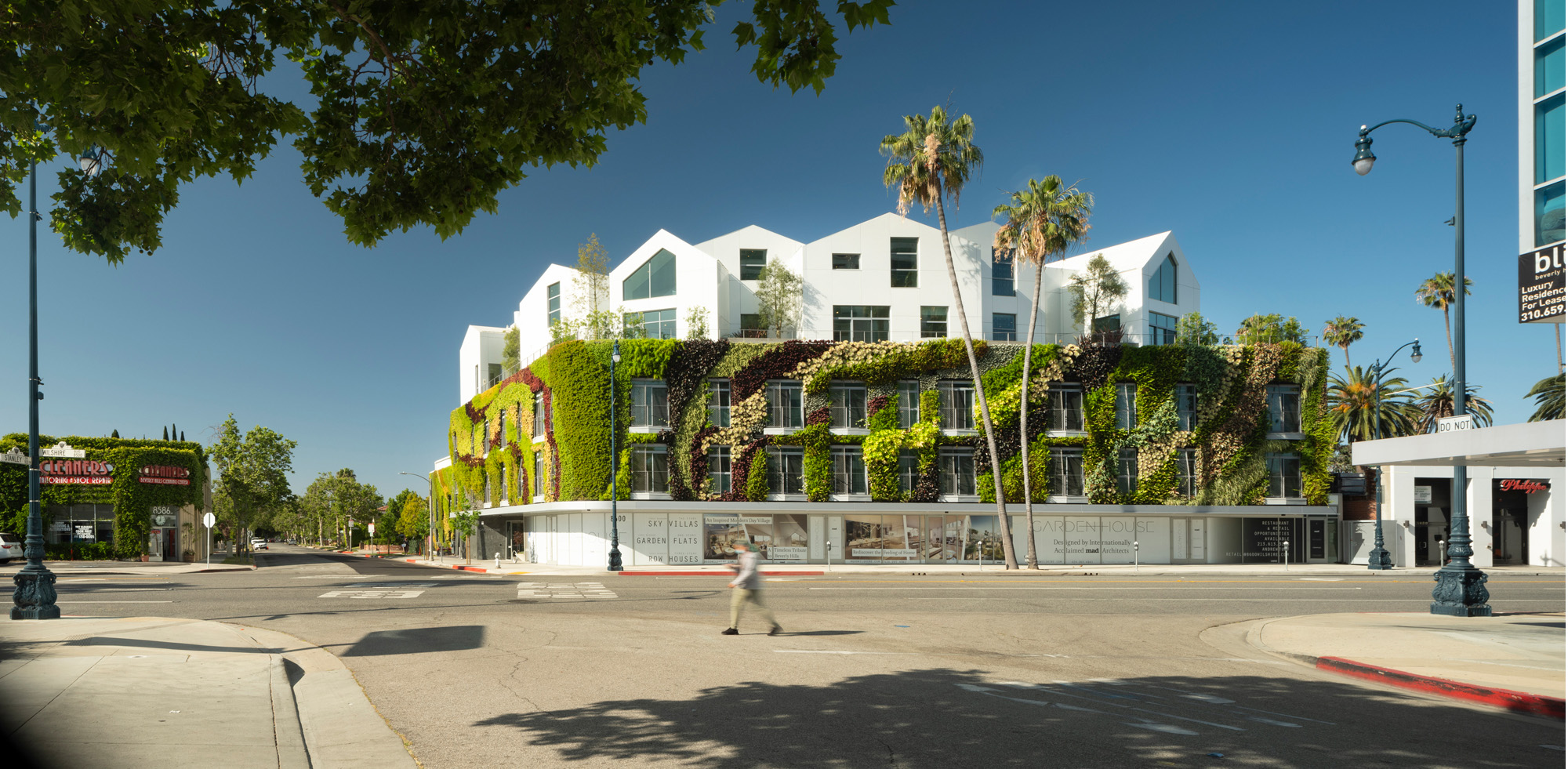
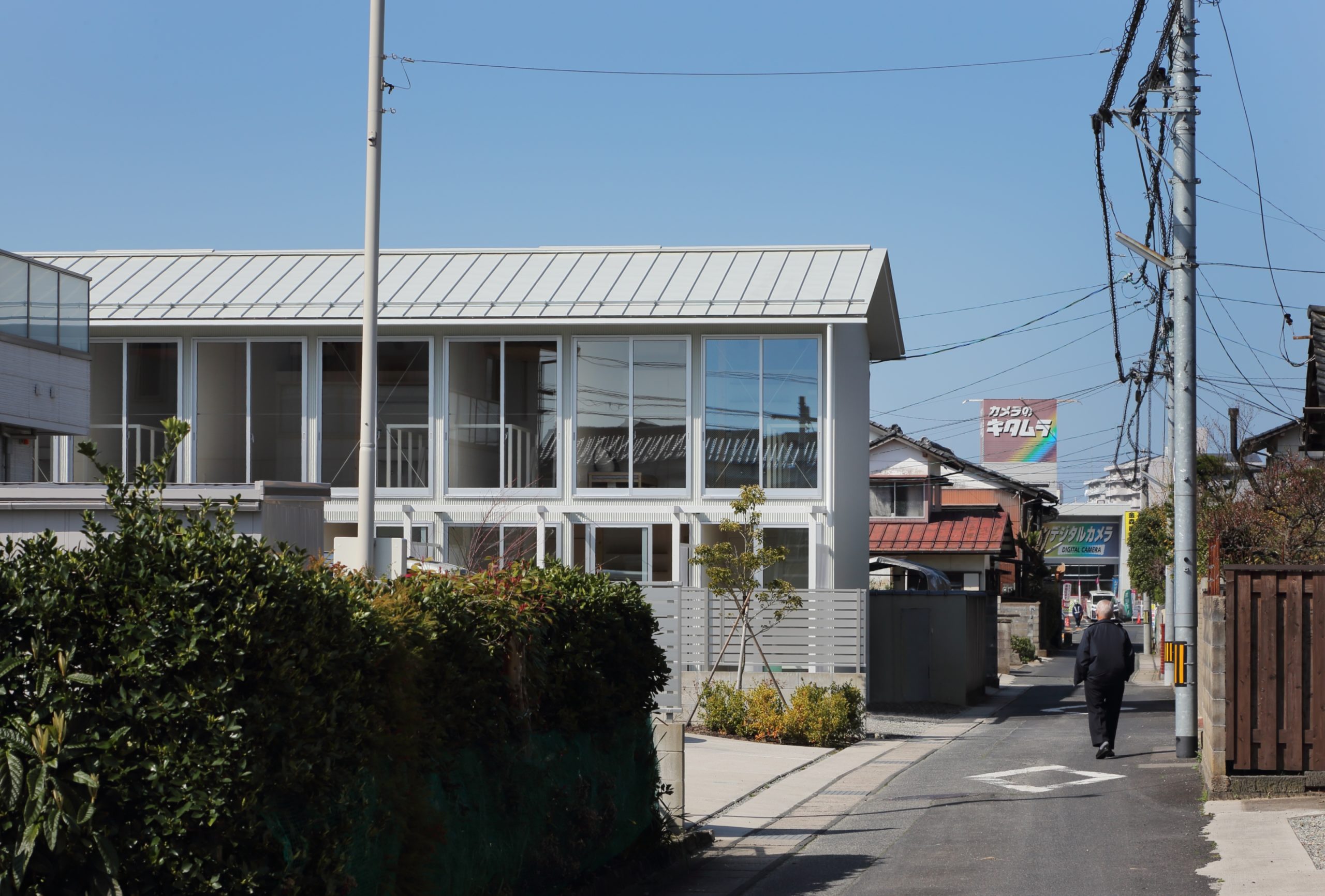
 Hara House
Hara House  Villa No.1
Villa No.1 