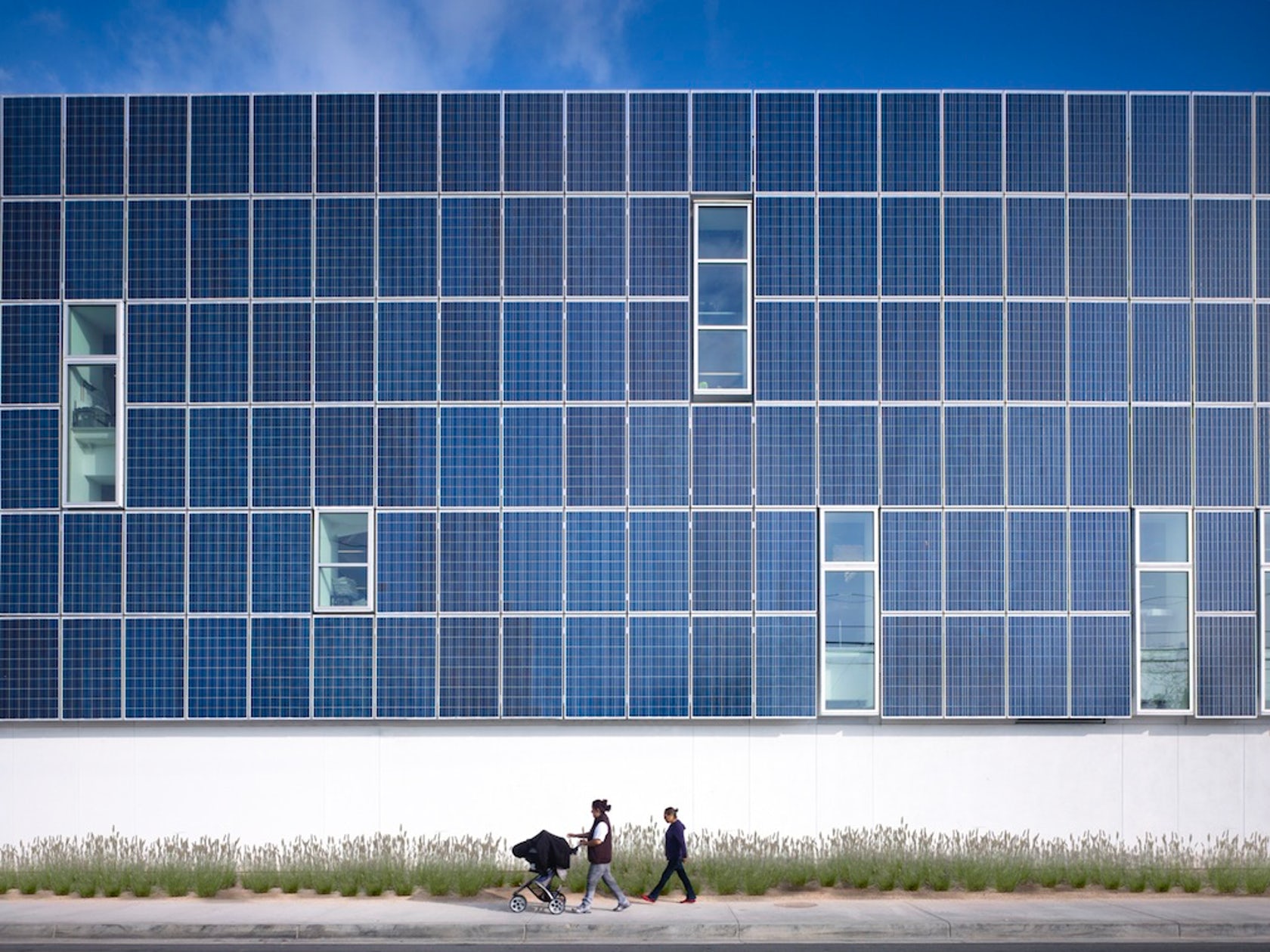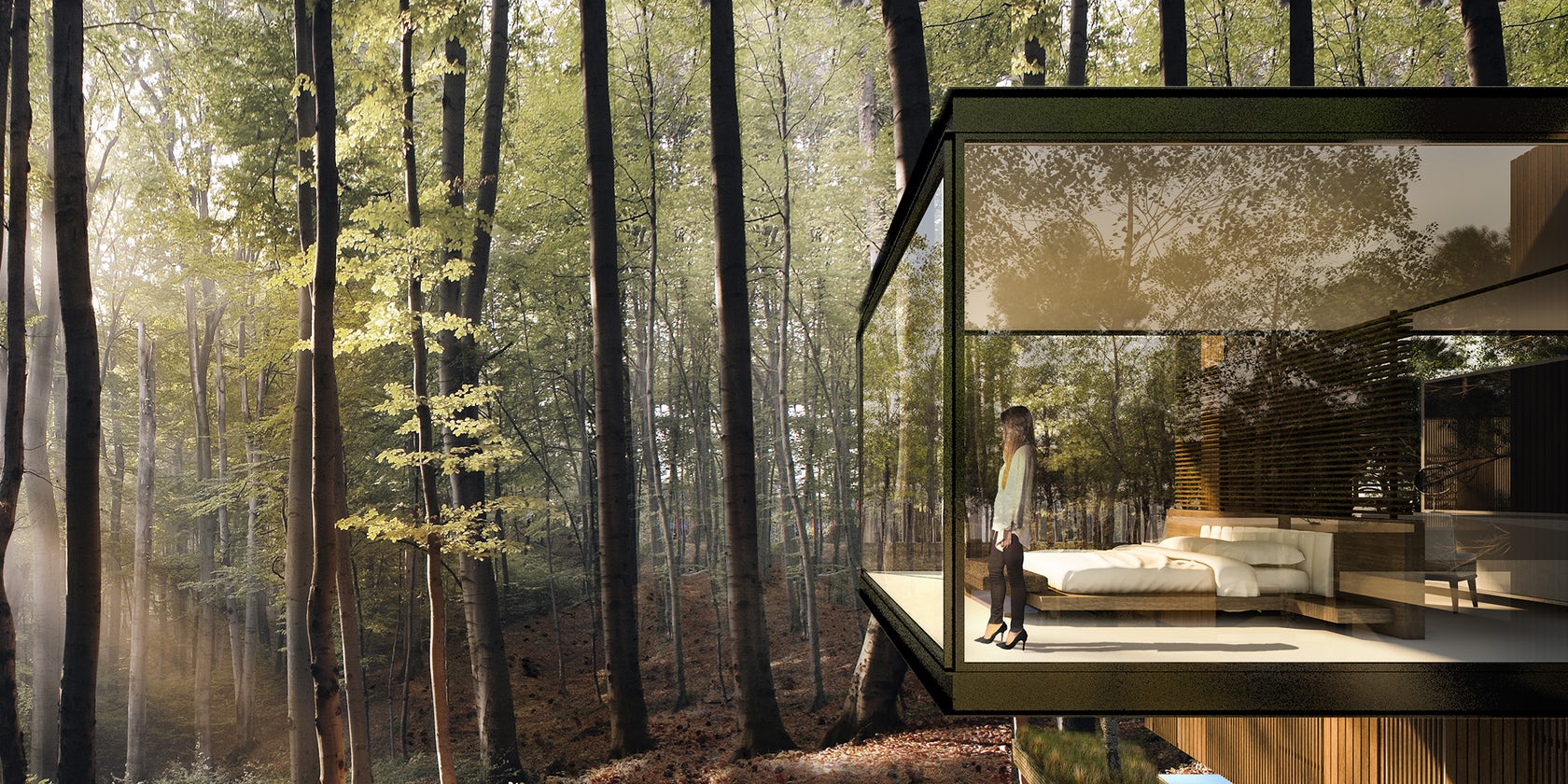Architects: Showcase your next project through Architizer and sign up for our inspirational newsletter.
Architecture is grounded in its material and formal elements. From the most basic structural components to complex hardware and technology, architecture is the product of many organized parts. Throughout history, designers have continuously worked to redefine these constitutional elements and the ways in which they shape the spaces we inhabit. While new structural systems and material transitions have been explored at great lengths, novel envelope strategies are becoming increasingly popular tectonic investigations. Whether looking to better insulate exterior enclosures or control interior light quality, façades are being actively reimagined across the world.
Taking a closer look at building envelope design, the following collection examines recessed windows and their application in a number of modern projects. Drawn from diverse sites across the world, the buildings are made with widely different programs and scales. Opening to views and daylight, the designs use recessed windows to help mitigate thermal heat gain, create accessible spaces along the building façade and frame the surrounding context. Together, they begin to show how simple, critical design moves can engender dynamic experiences within deep envelopes.

© Jeremy Bittermann

© Jeremy Bittermann
Clyfford Still Museum by Allied Works Architecture, Denver, Colo., United States
Windows by Dynamic Architectural Windows and Doors
Designed as a single-artist institution in the Civic Center of Denver, the Clyfford Still Museum was formed as part of a larger contextual narrative. The design uses a grove of deciduous trees to mitigate light and provide a transition from the streetscape to the building. Clean formal moves open the solid museum form while recessed areas vary the intensity of light and scale.

© HGA

© HGA
Garden Mausoleum at Lakewood Cemetery by HGA Architects and Engineers, Minneapolis, Minn., United States
Façades and glazing by Viracon and Barber Glass
Crafted with elegant detailing and clean formal moves, this mausoleum project allows framed views through the building envelope. Embracing the landscape, the building is clad in rough-textured gray granite and white mosaic-marble that differentiates its recessed windows and openings.

© clavienrossier architects

© clavienrossier architects
Transformation à Charrat by clavienrossier architects, Charrat, Switzerland
Building off an original barn and house structure on site, this project used big window openings to allow light to penetrate deep into the interior spaces. The beveled recessed windows were used to help transform the perceived wall thicknesses and frame the surrounding landscape.

© IDIN Architects
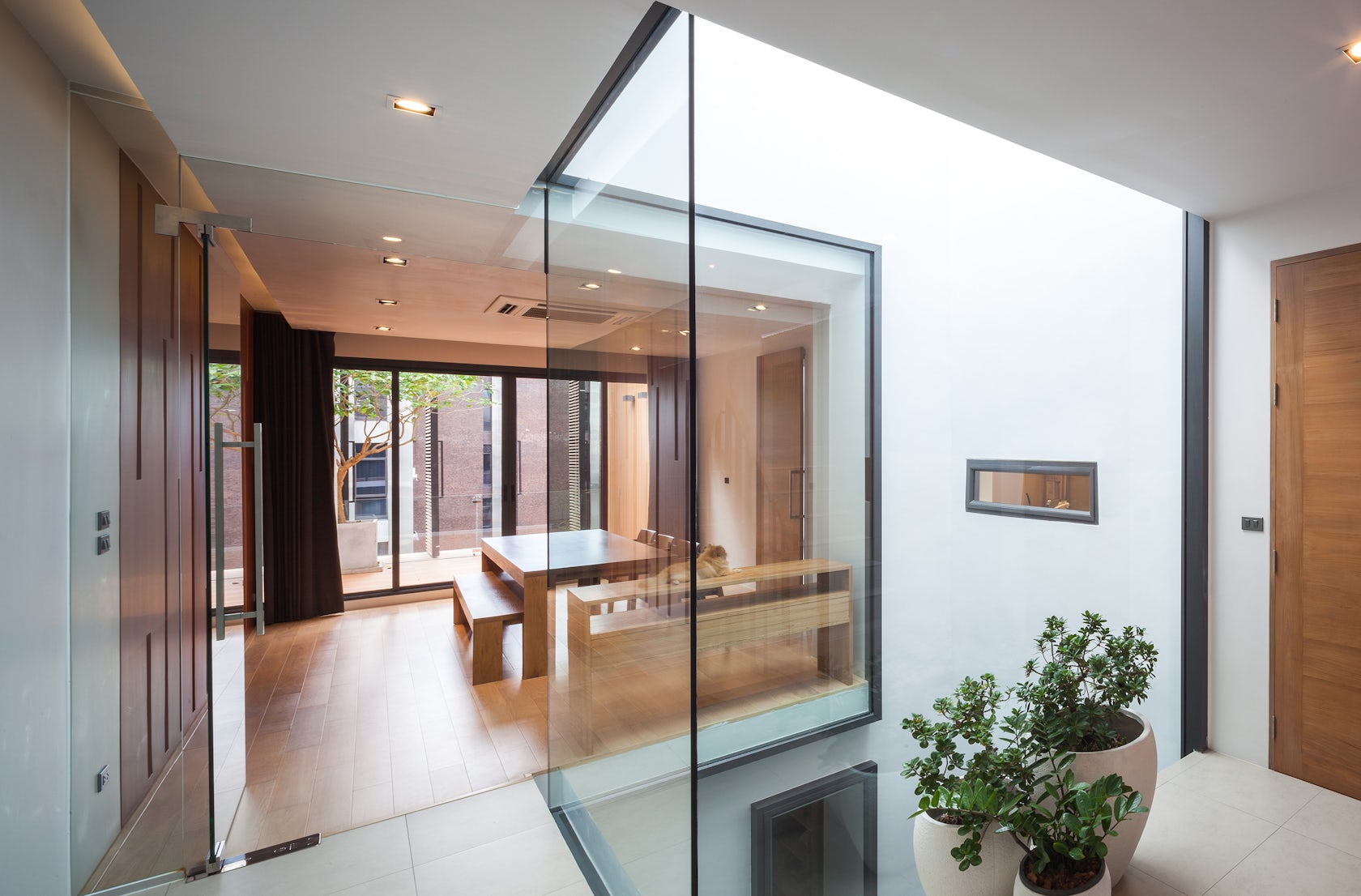
© IDIN Architects
SIRI House by IDIN Architects, Bangkok, Thailand
SIRI House was created as a renovation of an existing commercial building. Planned to accommodate residential areas alongside space for a jewelry business, the design utilizes the existing structure to provide unique units for each family group. The recessed windows were integrated to express these units and provide a continuity throughout the exterior.
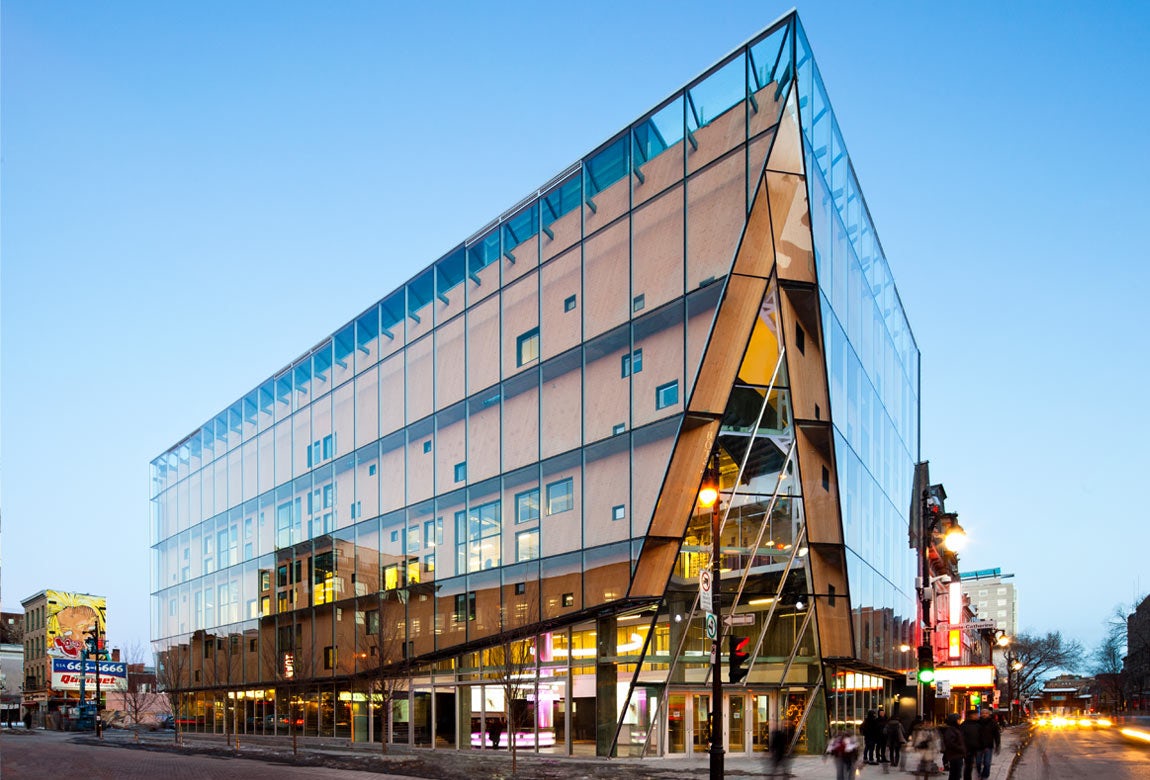
© Ædifica architecture + design + urban planning

© Ædifica architecture + design + urban planning
Le 2-22 by Aedifica architecture + design, Montréal, Canada
Part of a revitalization project in Montréal, Le 2-22 was designed as a cultural landmark that meets LEED-NC standards. Freeing up the sidewalk for dense pedestrian traffic, a portion of the façade retracts to alter the building’s physical limits. An angular entrance combines with a striking double wall to control interior lighting levels and provide space for multi-media installations.

© Licht Kunst Licht

© Licht Kunst Licht
Parliament Building for the Principality of Liechtenstein by Licht Kunst Licht, Liechtenstein
Exploring a stone-roofed building as a “timeless archetype for holding and sheltering a legislative assembly,” this building was made as a new landmark for Vaduz. The structure’s façade was made with perforations and recessed glazing that allows filtered light into the interior volumes.

© STUDIO TOGGLE

© STUDIO TOGGLE
Edges Al Barouk by Studio Toggle Architects, Salmiya, Kuwait
The “Edges Apartments” project was conceptually formed around an articulated brick façade. Made with a “simple rhythmic twist,” the design uses recessed windows to block out direct sun, reduce glare and minimize heat gain.
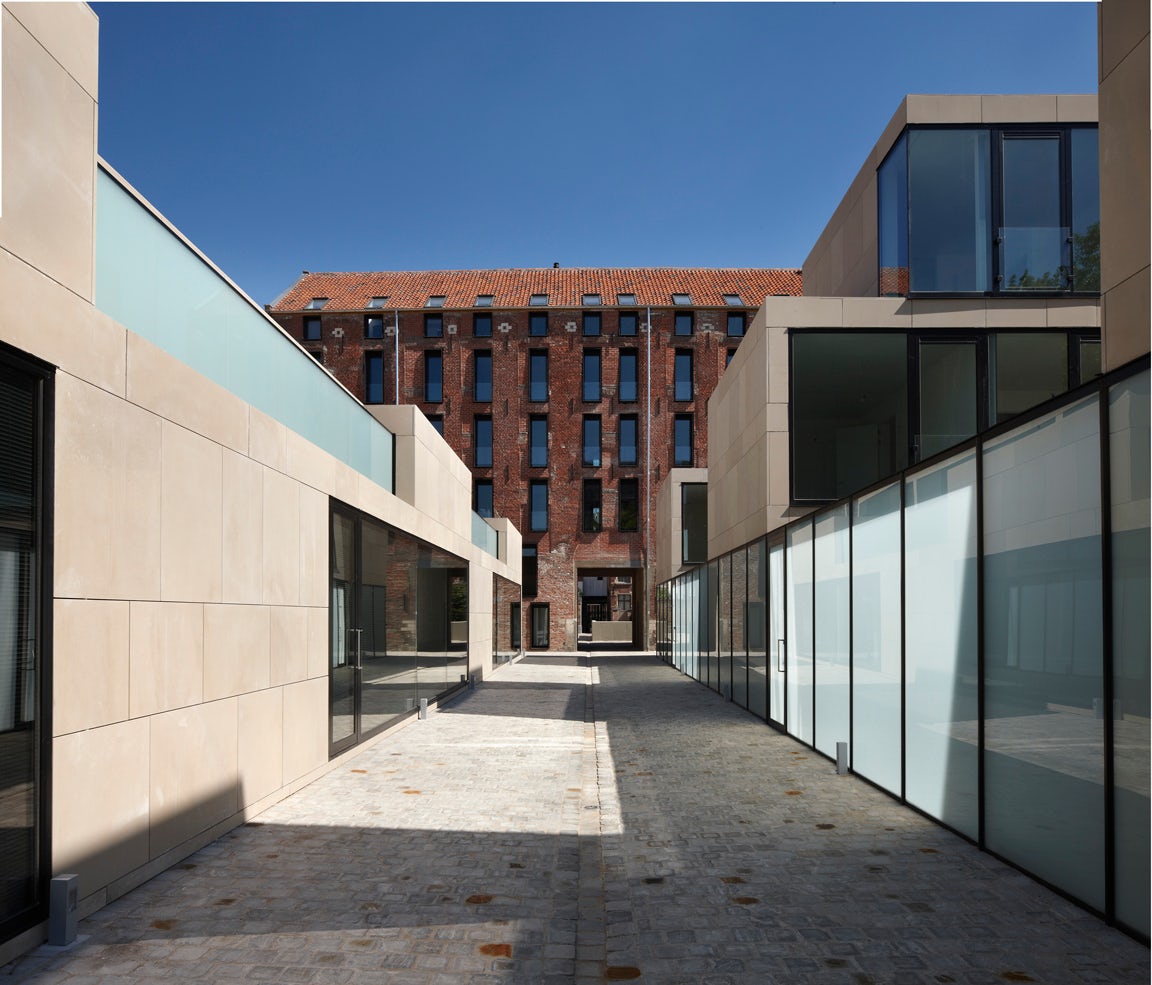
© VBMarchitecten

© VBMarchitecten
De Mouterij by VBMarchitecten and Bogdan & Van Broeck Architects, Brouwersstraat, Leuven, Belgium
De Mouterij was created within a former brewery-maltery in Leuven. Separated into distinct zones, the project was made to maintain privacy while maximizing natural light. Overlooking the river Dijle, the design features patio spaces that are adapted to their surrounding conditions.
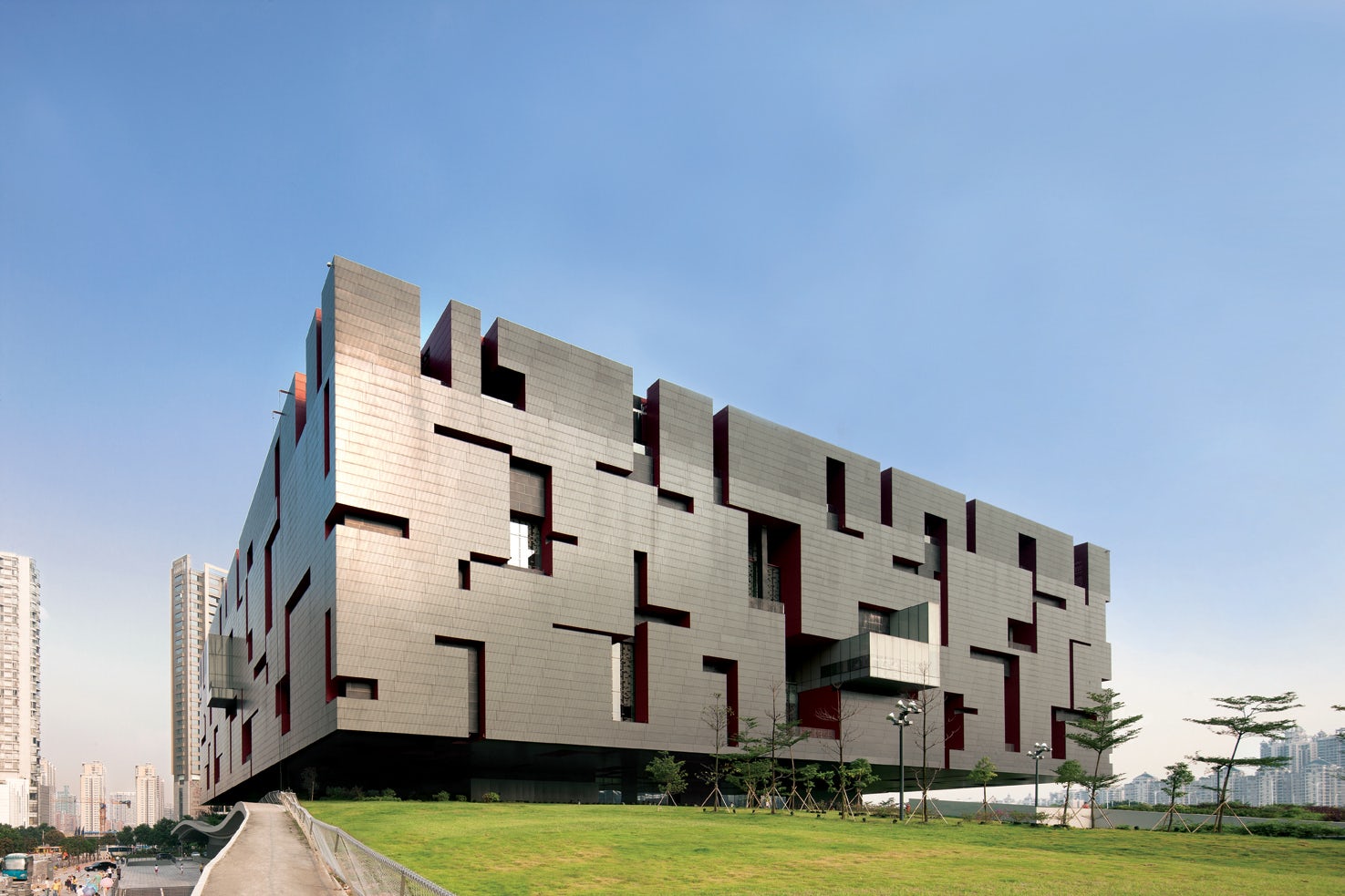
© Rocco Design Architects Limited

© Rocco Design Architects Limited
Guangdong Museum by Rocco Design Architects Limited, Guangzhou, China
The Guangdong Museum was designed as an ‘objet d’art’ at a monumental scale. One of four major cultural landmarks in Guangzhou, it was created as an intricately sculptured artifact. The museum’s treasure-box concept is punctured by various geometric voids recessed into the building mass.

© Rafael de la Hoz Arquitectos

© Rafael de la Hoz Arquitectos
Education Centre for the University of Cordoba by Rafael de la Hoz Arquitectos, Córdoba, Spain
Exploring mass and volume, the Education Centre for the University of Cordoba was made on a trapezoid-shape plot. Created with glass and concrete, the project’s double skin and recessed window openings allow natural daylight in while blending with its surroundings.
Architects: Showcase your next project through Architizer and sign up for our inspirational newsletter.

