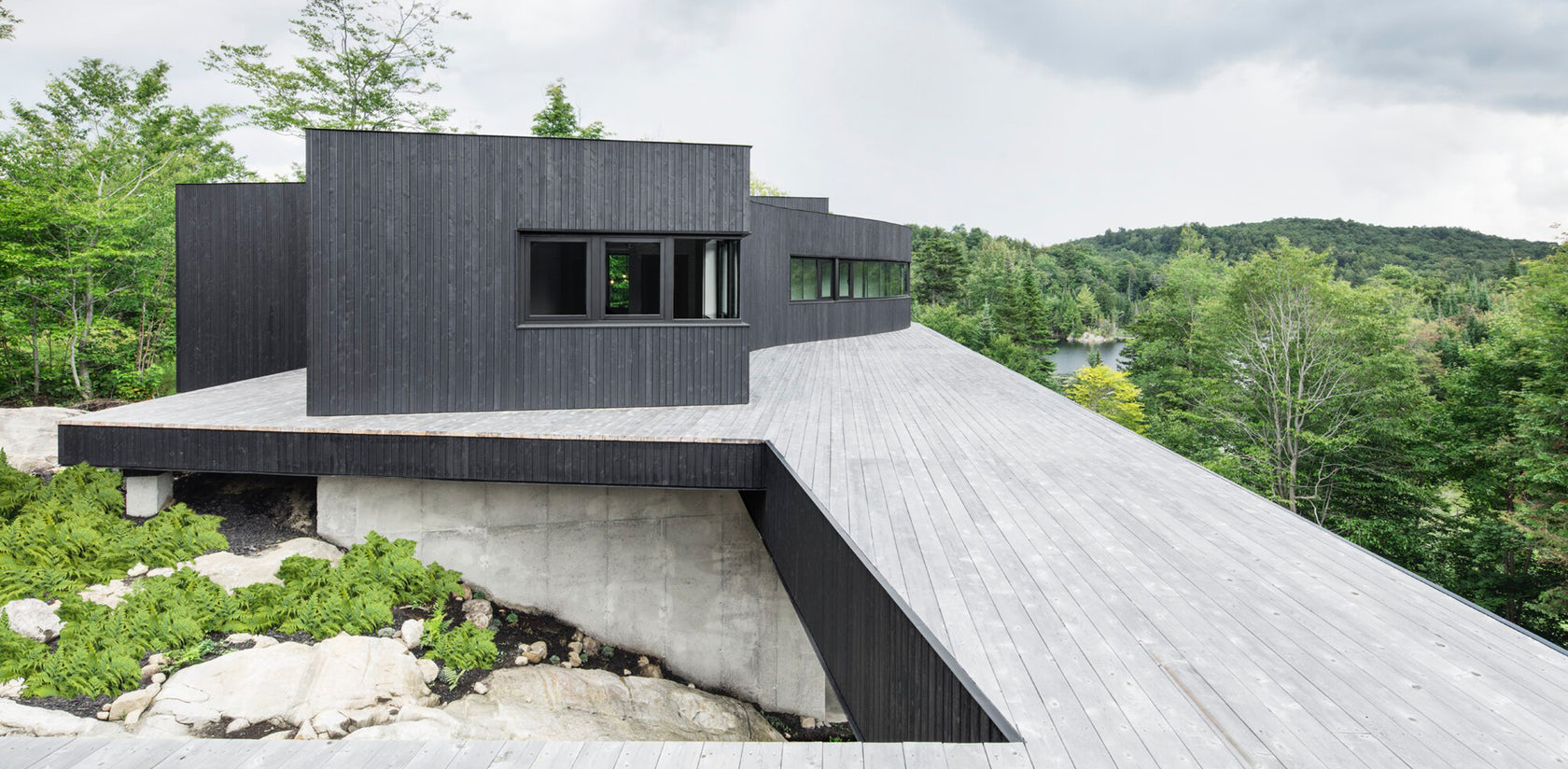Architizer Jobs is back! Browse the jobs board and apply for architecture and design positions at some of the world’s best firms. Click here to sign up for our Jobs Newsletter.
As unique and thoughtful pieces of design, recessed handrails are a strong cause for celebration. Rather than merely slabbing a railing onto a wall as an afterthought or safety requirement, each one of these inset details are as inherent to the building as the wall itself. While handrails like these can be hard to design and detail, these projects make up a strong set of reference points to use as a launchpad. Intentionally dug out, they invite you to slip your hand in, float down in a dreamlike state and reconsider every average staircase you have ever set foot on.

© Neri&Hu Design and Research Office
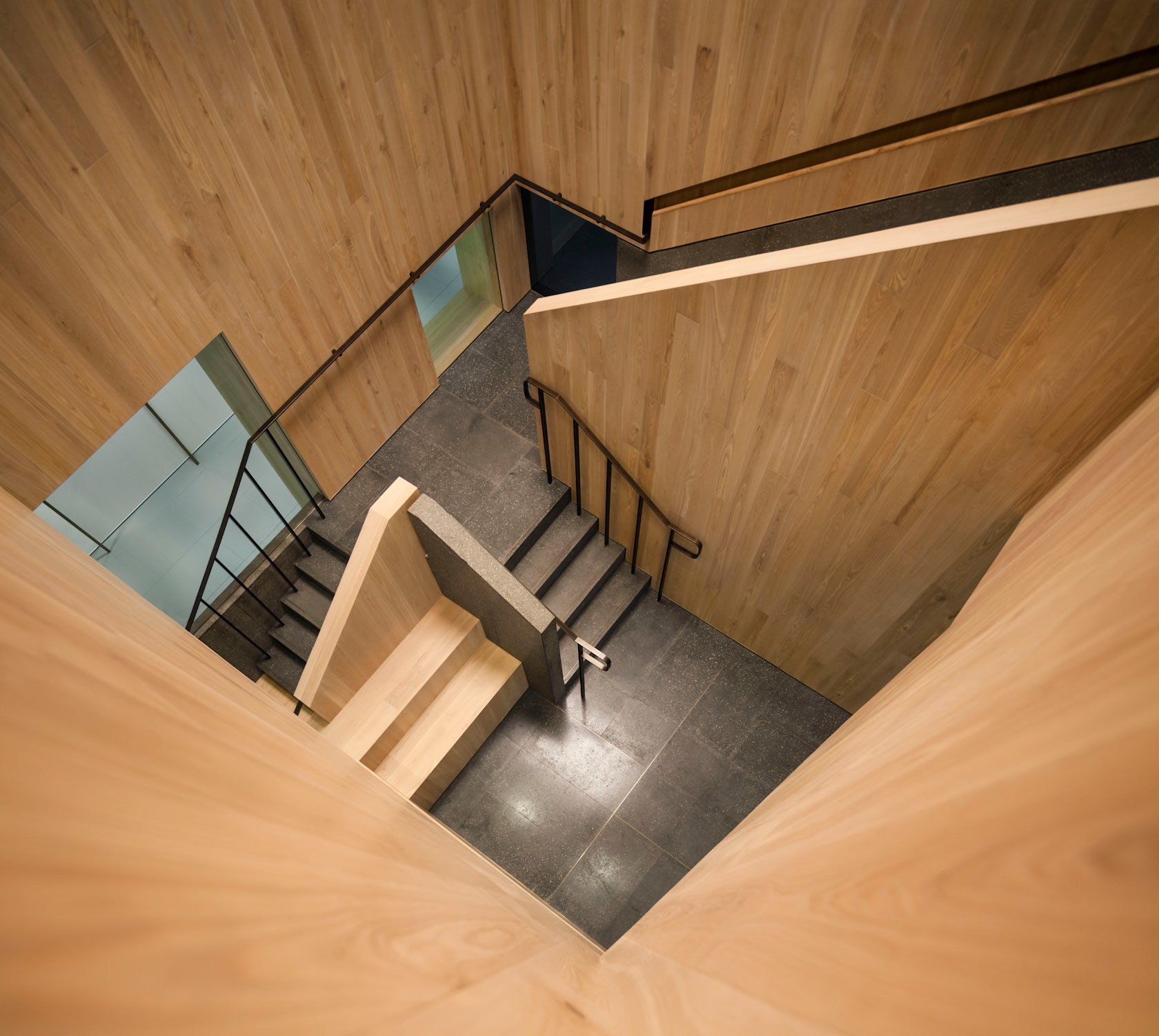
© Neri&Hu Design and Research Office
Curio Stair of Encounters – Bloomberg Hong Kong Office by Neri & Hu, Hong Kong
The design goal for Curio Stair of Encounters was to create a staircase that would act as the only vertical connection within the office, thus encouraging employee interaction. Neri&Hu sought to create a geometrically complex matrix that could connect all three floors of the office and support high traffic volumes.
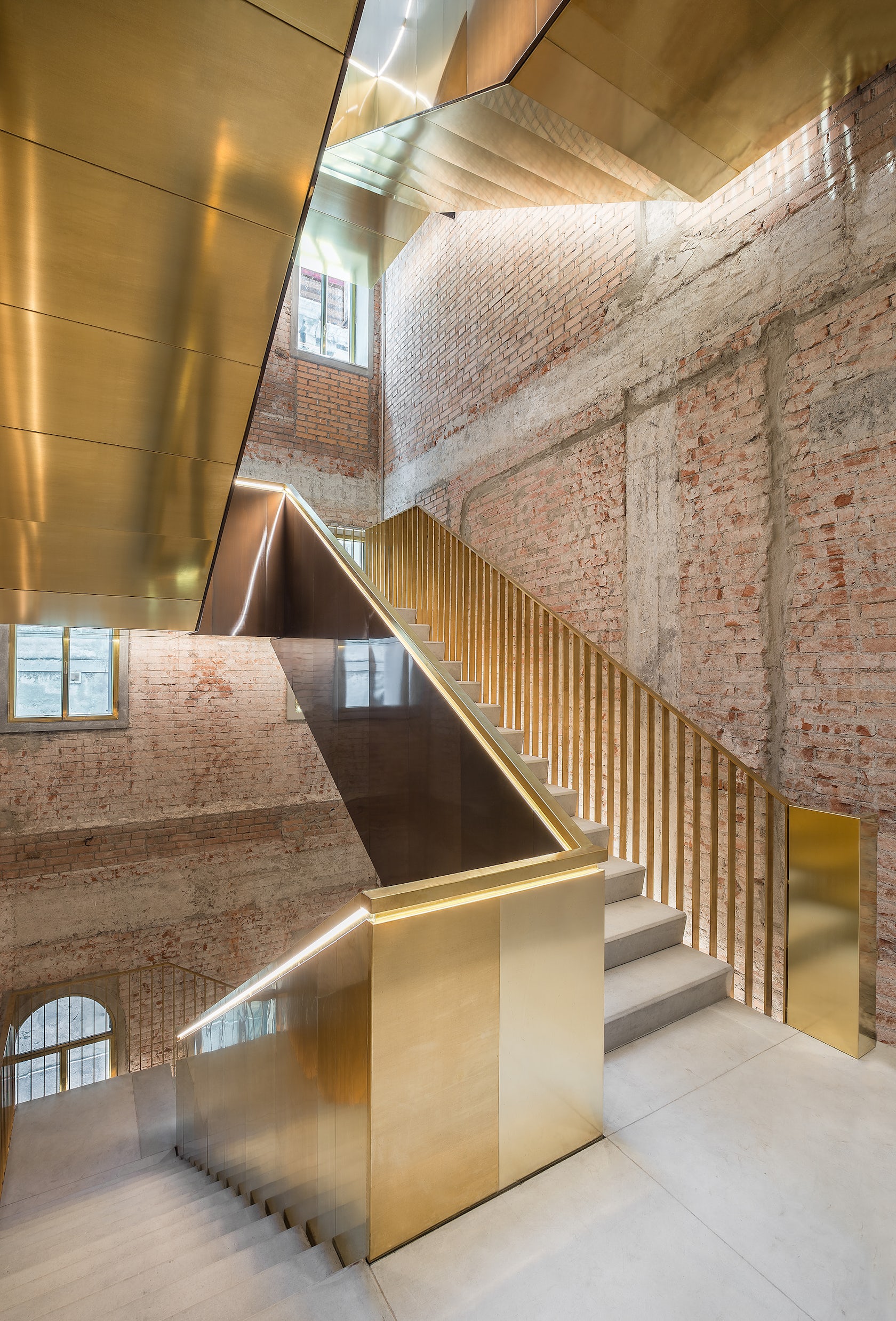
© OMA

© OMA
Il Fondaco Dei Tedeschi by OMA, Venice, Italy
With five centuries of change and preservation techniques already set in stone, OMA’s renovation worked to fossilize yet another chapter of Il Fondaco Dei Tedeschi’s illustrious history. While crucial historic elements remain untouched, OMA opened the courtyard piazza up to pedestrians, created a new rooftop and added unmistakable contemporary detailing, such as the glowing staircases and escalators.

© Craig A Williams

© Craig A Williams
Westminster Residence by PLANT Architect Inc., Toronto, Canada
Westminster Residence by PLANT Architect Inc. involved a new two-story addition at the rear of this Toronto home. The new interior space features a bright, cheerful entryway and a colorful central stairwell that is bathed in natural light. Set in a wall that resembles a life-size game of Jenga or Tetris, the inset handrail is painted in a playful fire brick red.

© One Plus Partnership Limited

© One Plus Partnership Limited
Chongqing Mountain & City Sales Office by One Plus Partnership Ltd, Chongqing, China
Located in the picturesque Nanshan district, this design was directly inspired by the surrounding landscape of mountains and valleys. Interior spaces are formed by a conglomeration of triangular planes, lines and tonal grays, together resulting in a dynamic topographic setting. A recessed handle, which is dramatically carved out of the cavernous wall, glows in LED light.


Slopeside Wine Cellar by Carney Logan Burke Architects, Teton Village, Wyo., United States
Slopeside Wine Cellar is one of the most technically complex projects that Carney Logan Burke Architects has done to date. One of the main challenges was having to dig well below the lowest footings of the existing home, to create a climate-controlled environment for the cellar. When visitors descend into the cellar from the main floor, the handrail — blackened steel recessed into the mahogany wall — hints at the sophisticated and alluring experience that one is descending into.

© Novell Design Build
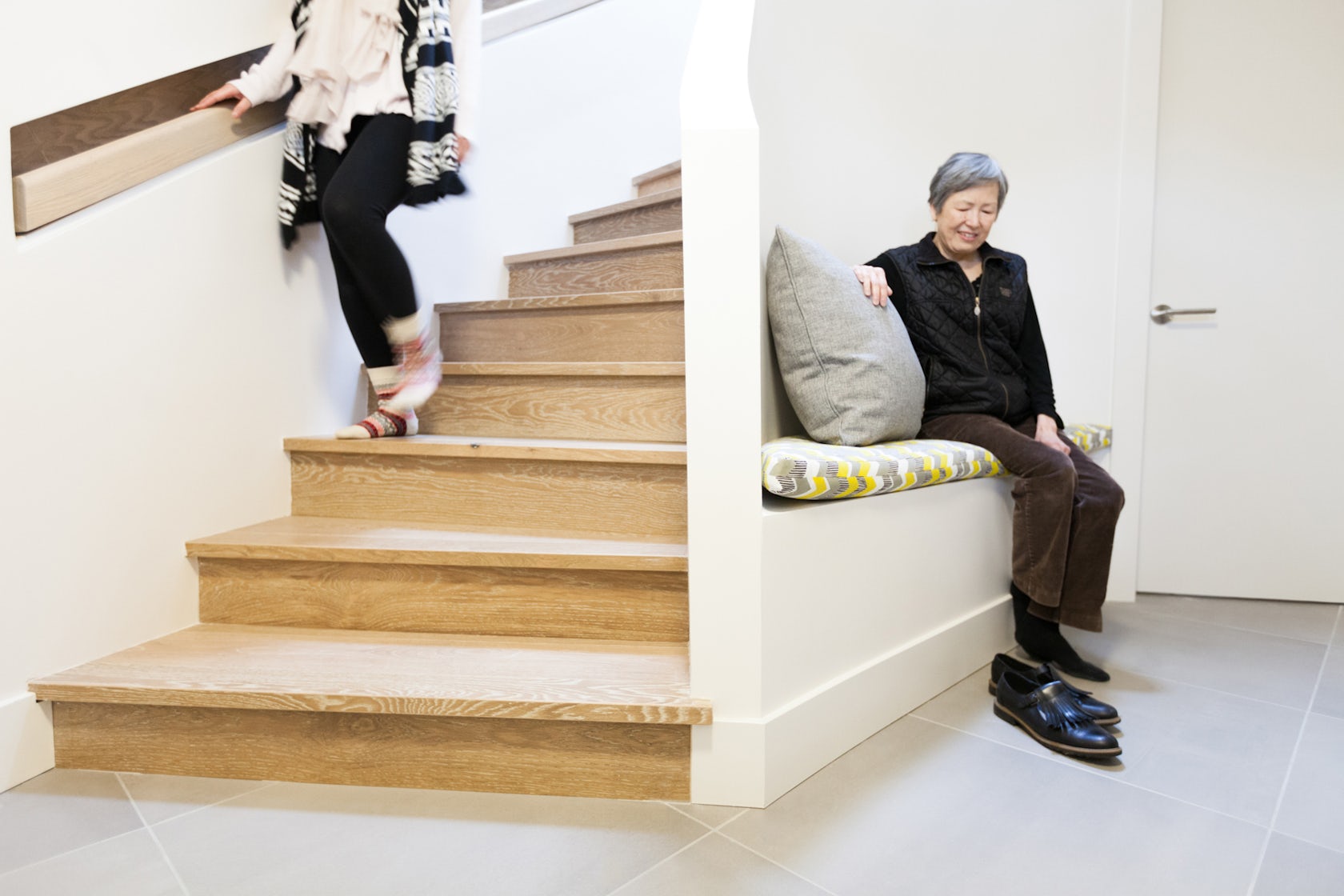
© Novell Design Build
Lam Residence by Novell Design Build, Vancouver, Canada
The centerpiece of this Vancouver residence is its subtle curved staircase that directs the gaze to its exquisitely crafted recessed handrail. The curving structure is further punctuated by a custom oval carving in the wall, which bounces light from the skylight that hovers above. The entire structure serves to brighten the space and immediately welcome visitors into the home.
Architizer Jobs is back! Browse the jobs board and apply for architecture and design positions at some of the world’s best firms. Click here to sign up for our Jobs Newsletter.
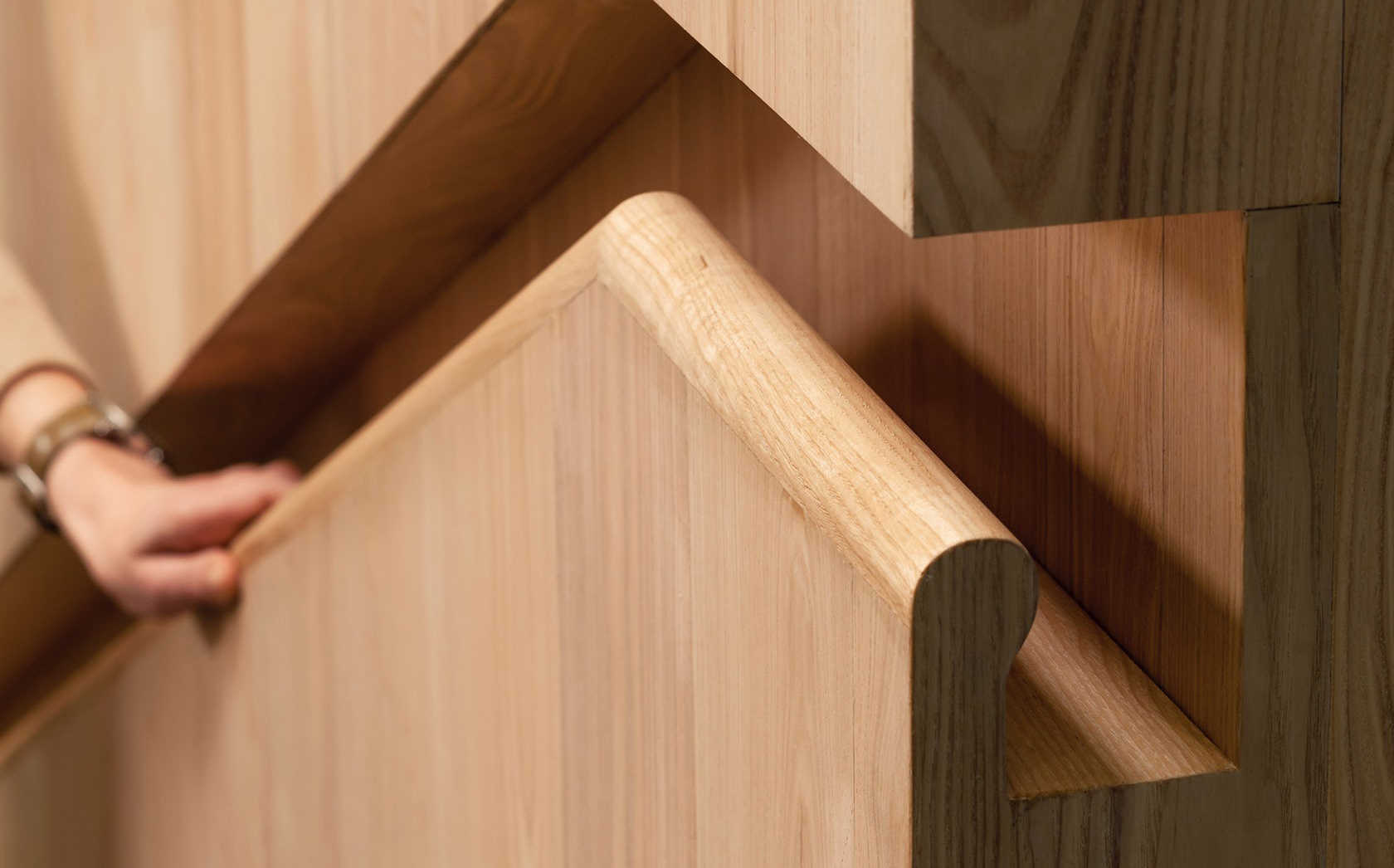
 Chongqing Mountain & City Sales Office
Chongqing Mountain & City Sales Office  Curio Stair of Encounters - Bloomberg Hong Kong Office
Curio Stair of Encounters - Bloomberg Hong Kong Office  Il Fondaco Dei Tedeschi
Il Fondaco Dei Tedeschi  Lam Residence
Lam Residence  Slopeside Wine Cellar
Slopeside Wine Cellar  Westminster Residence
Westminster Residence 