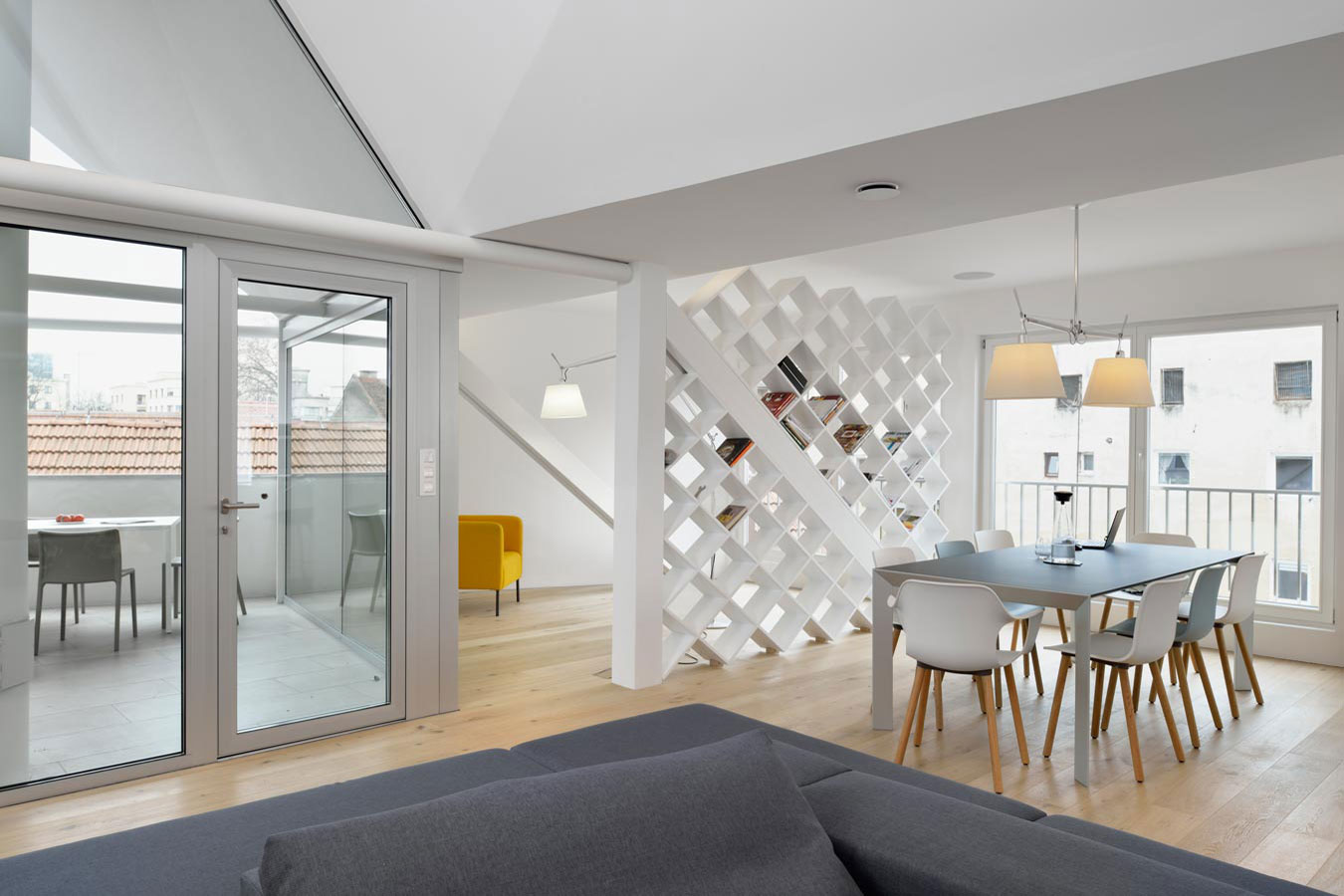Architects: Want to have your project featured? Showcase your work by uploading projects to Architizer and sign up for our inspirational newsletters.
Memorials are physical reminders of people and events that should not be forgotten. The primary function of memorials is, therefore, to remain respectful while also asserting an impressive presence. Traditional tombs stones lean towards the classical style of memorial; one that treats the structure as a blackboard and fills it with texts. Yet, during later half of the 19th century, an almost opposite approach has gained widespread popularity worldwide where a more sculptural — almost abstract — structure stands for maximum emotive impact. See how the following seven memorials tailor unforgettable visual and spatial experiences to commemorate different people and events.
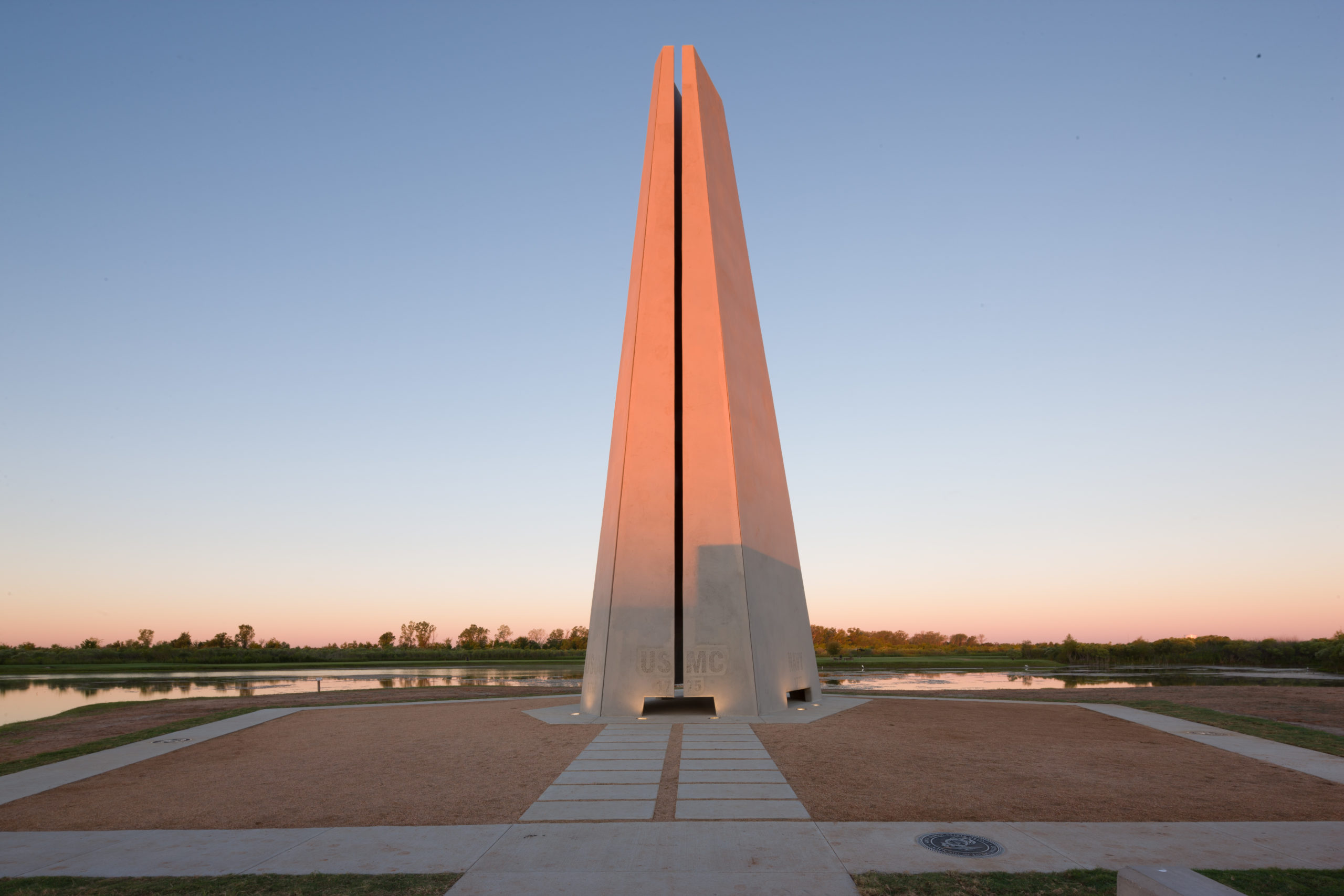
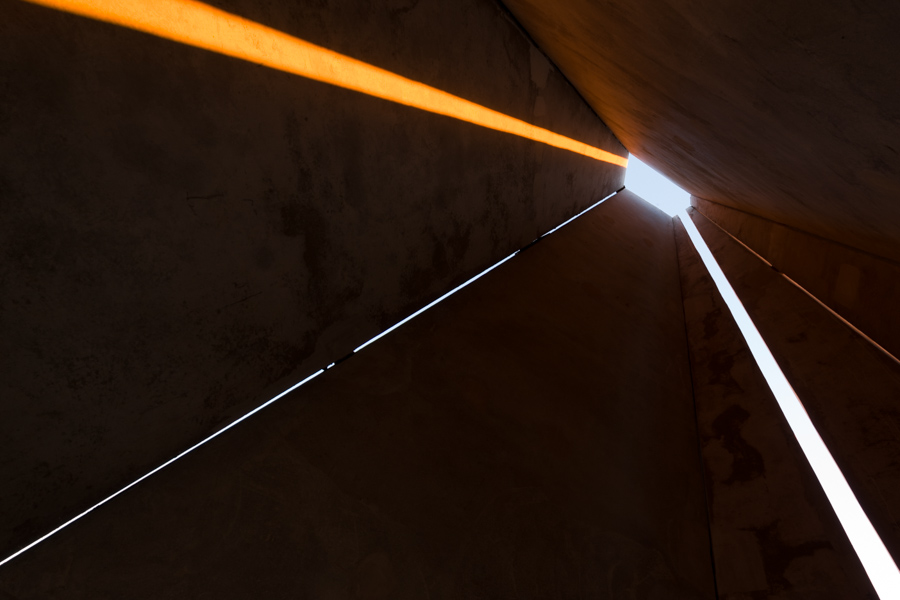 Sugar Land Veteran’s Memorial by Powers Brown Architecture, Sugar Land, TX, United States
Sugar Land Veteran’s Memorial by Powers Brown Architecture, Sugar Land, TX, United States
In this tilt-up concrete memorial rest the souls of veterans of Fort Bend County. The structure is shaped like a stretched and asymmetrical pyramid, which creates a tall, solemn space within it that calm minds. T
he interior is not completely concealed from the top. Between the solid concrete blocks are lines of sky which are visible from inside the memorial. The subtle lines of sky guide sights to the opening on top, leading visitors to look upwards and naturally making them into a respectful posture.
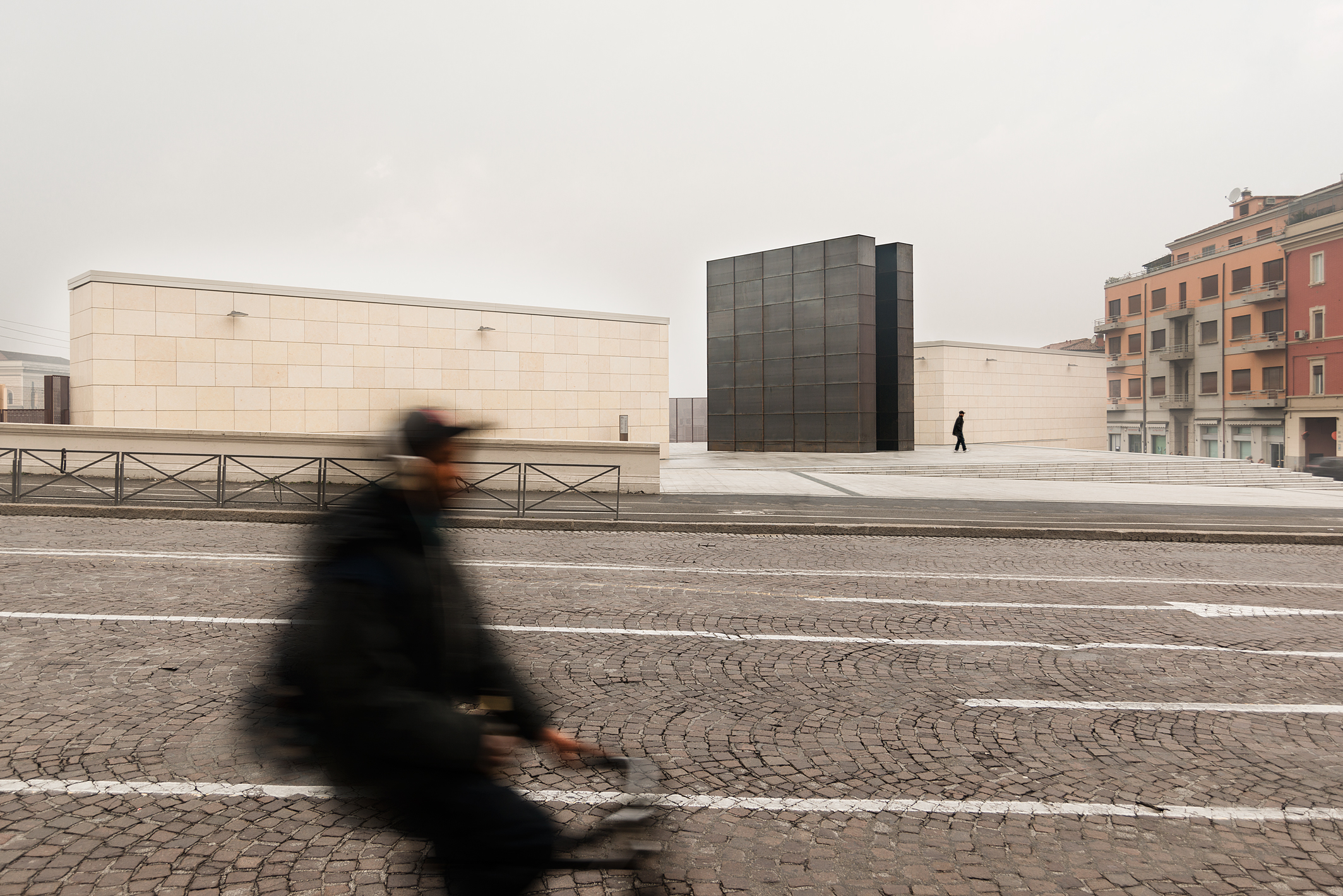
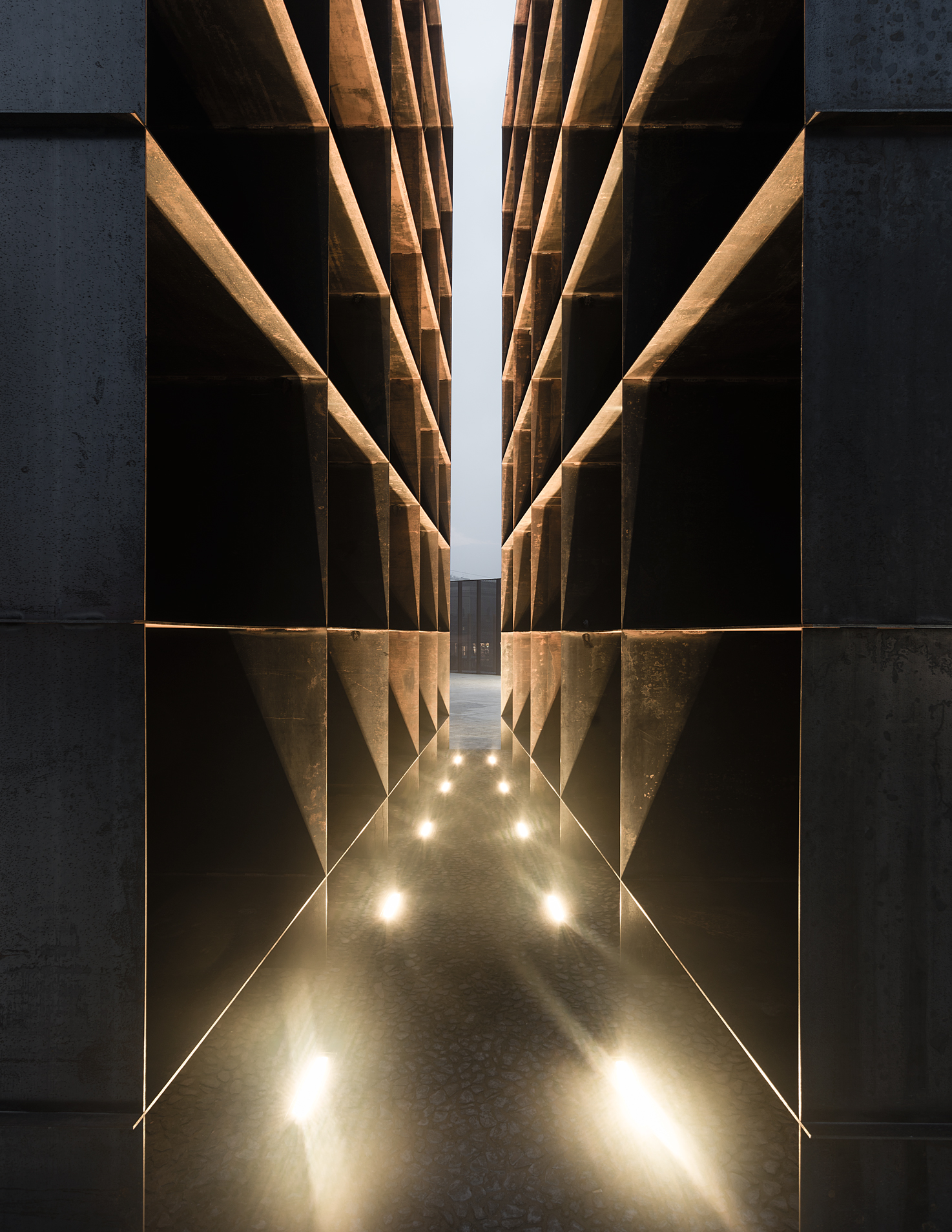 Bologna Shoah Memorial by SET Architects, Bologna, Italy
Bologna Shoah Memorial by SET Architects, Bologna, Italy
This Holocaust memorial consisted of two symmetrical steel blocks of 32×32 feet (10×10 meters). The two blocks stand at an angle to each other, creating a path that grows narrower throughout to build up an oppressive atmosphere. Facing the path, the inner sides of the blocks are gridded into rectangular spaces of 6×4 feet (1.80×1.25 meters) which are meant to evoke the dormitories of the concentration camps.
While each rectangle remains identical, the absence of texts represents the namelessness of every victim during the Holocaust. The lighting between the blocks is always contrasting that of the world outside to help visitors calm and reflect. During the day, a limited amount of lights pass between the tall blocks, forming a shadowed space on the shelter-less square; while during the night, the path is lit from underneath.
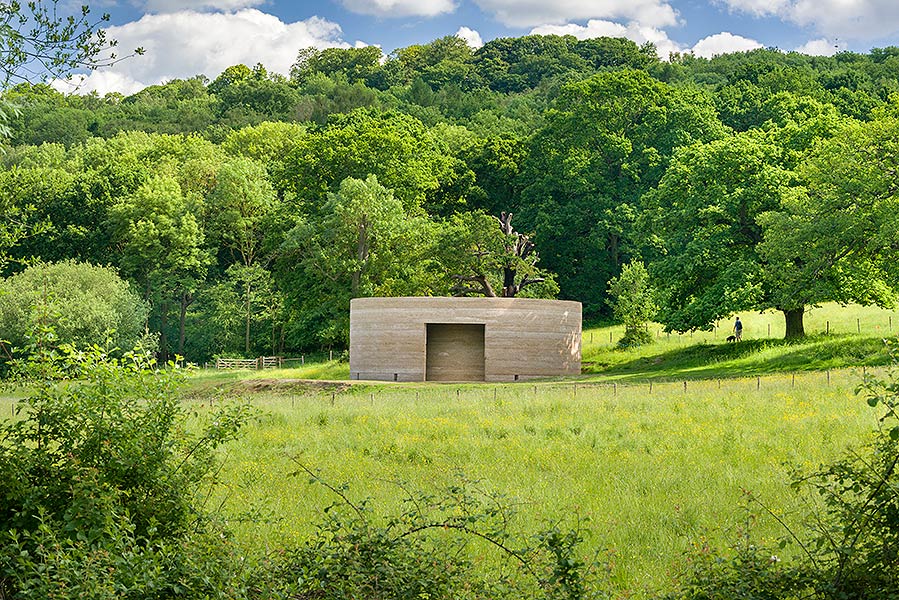
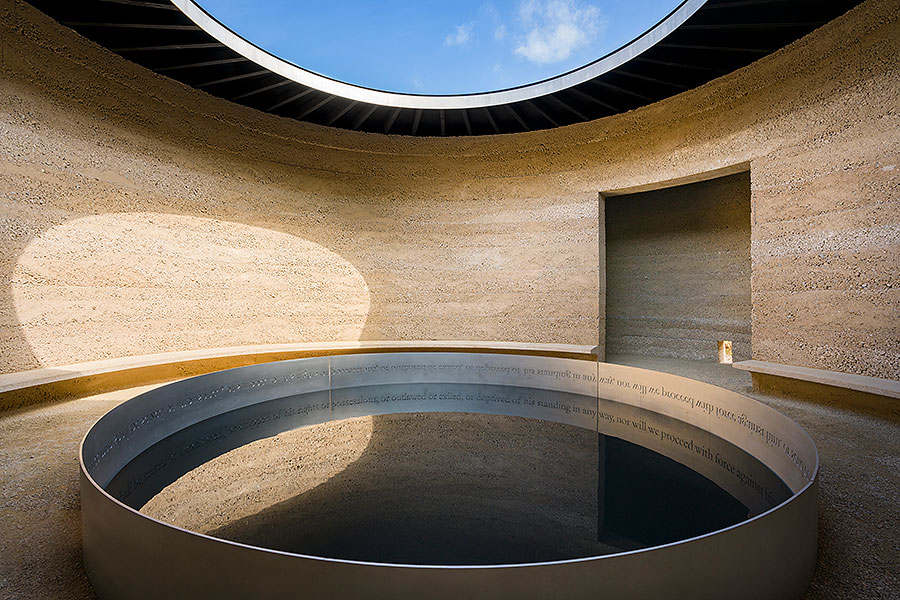 Writ in Water by Studio Octopi, England, United Kingdom
Writ in Water by Studio Octopi, England, United Kingdom
This circular structure sited in the ancient rural landscape of Runnymede, Surrey is built for the royal charter of Magna Carta, written by King John. The majority of the structure is made of rammed stone from the site. After walking through a simple circular labyrinth is the main chamber designed for reflection and contemplation. Light comes through the oculus on top, allowing enough lights for the inverted texts of Magna Carta Clause 39 to be legible on the water reflection. The tranquility helps visitors reflect and meditate in this chamber isolated from the outside world.
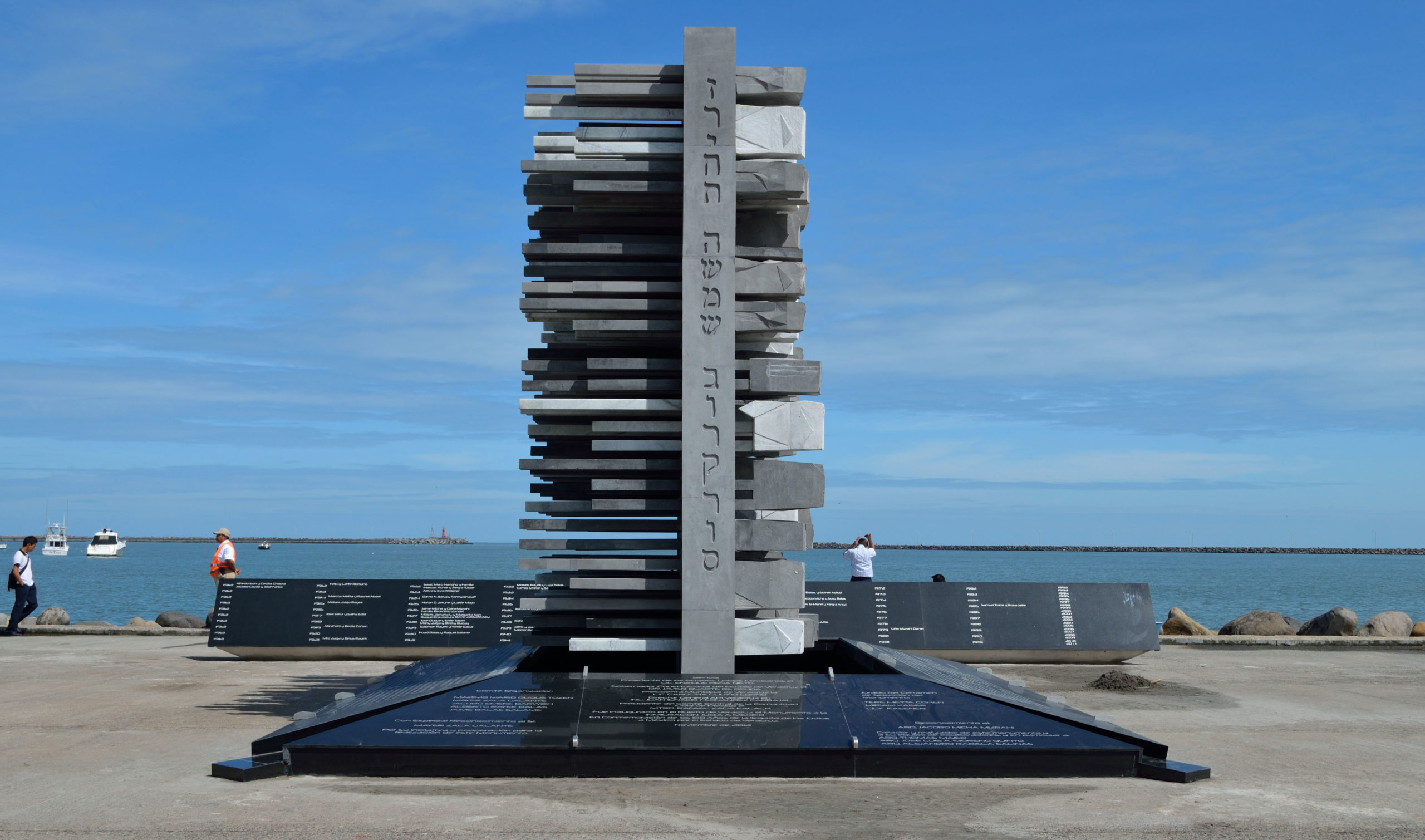
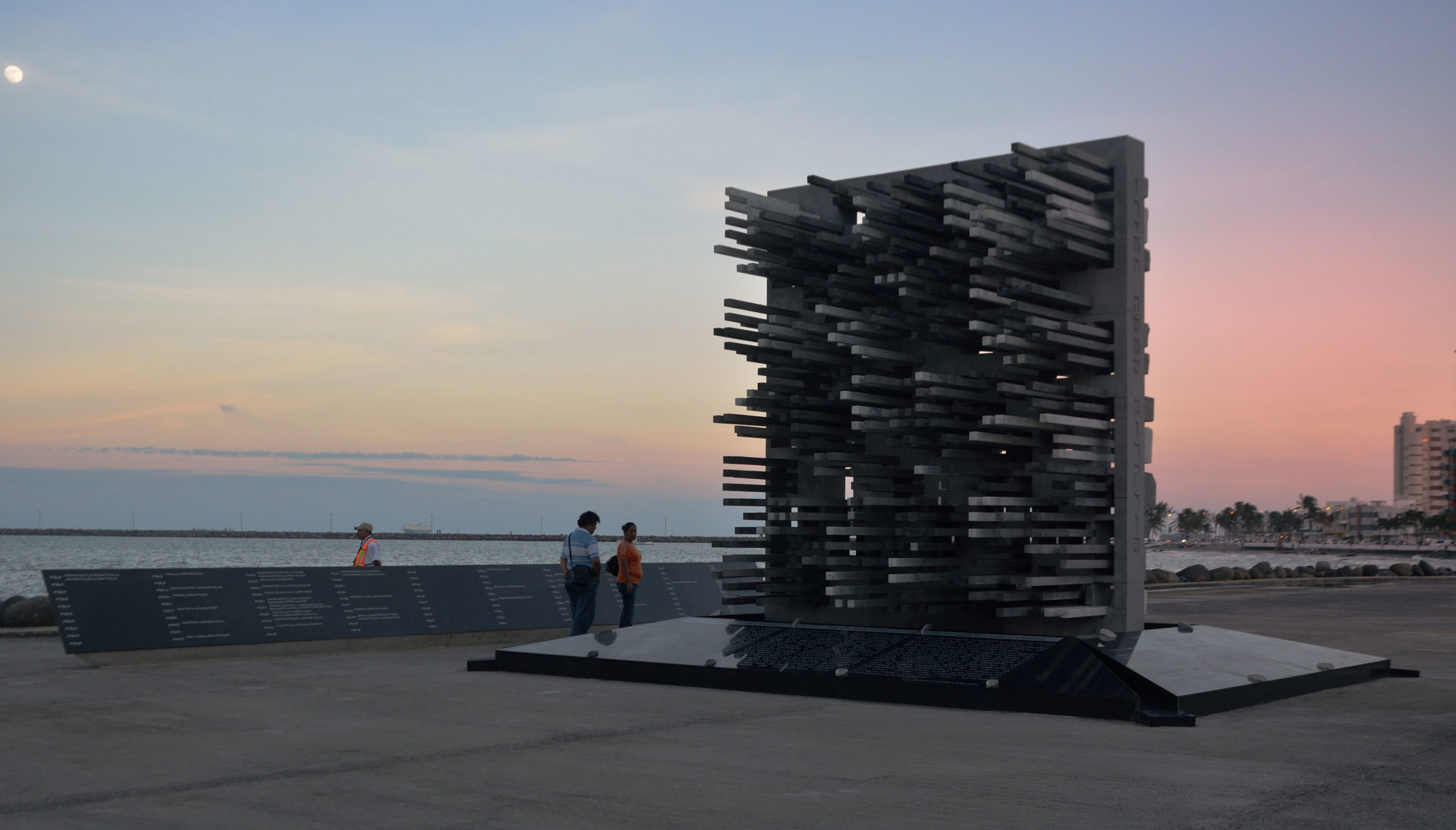 100 Years of Jewish Immigration Through Veracruz Port in Mexico: Parallel Lives by Archetonic, Veracruz, Mexico
100 Years of Jewish Immigration Through Veracruz Port in Mexico: Parallel Lives by Archetonic, Veracruz, Mexico
The first visible from this memorial is 100 pieces of stones on one side of the bearing wall, Each piece represents a year in the 100 years since the Jewish community first arrived in Mexico. The amount of stone columns is multiplied by four as they penetrate through the wall. The consequent 400 stone columns symbolized the increase in the local Jewish population as the initial migrants settled and new families grow. The columns possess similarities to each other yet none of them is identical, standing for the cohesive community formed by unique individuals.
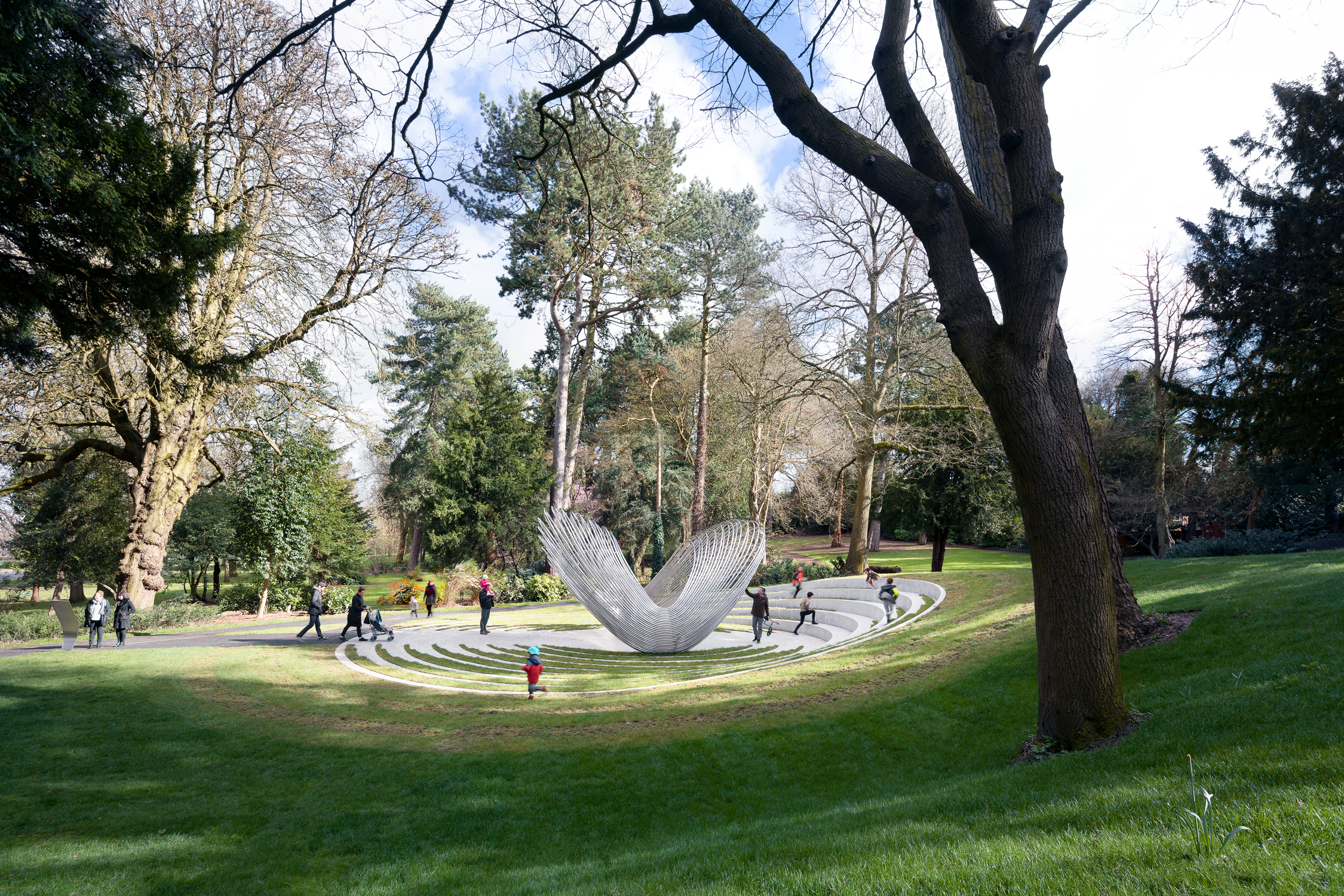
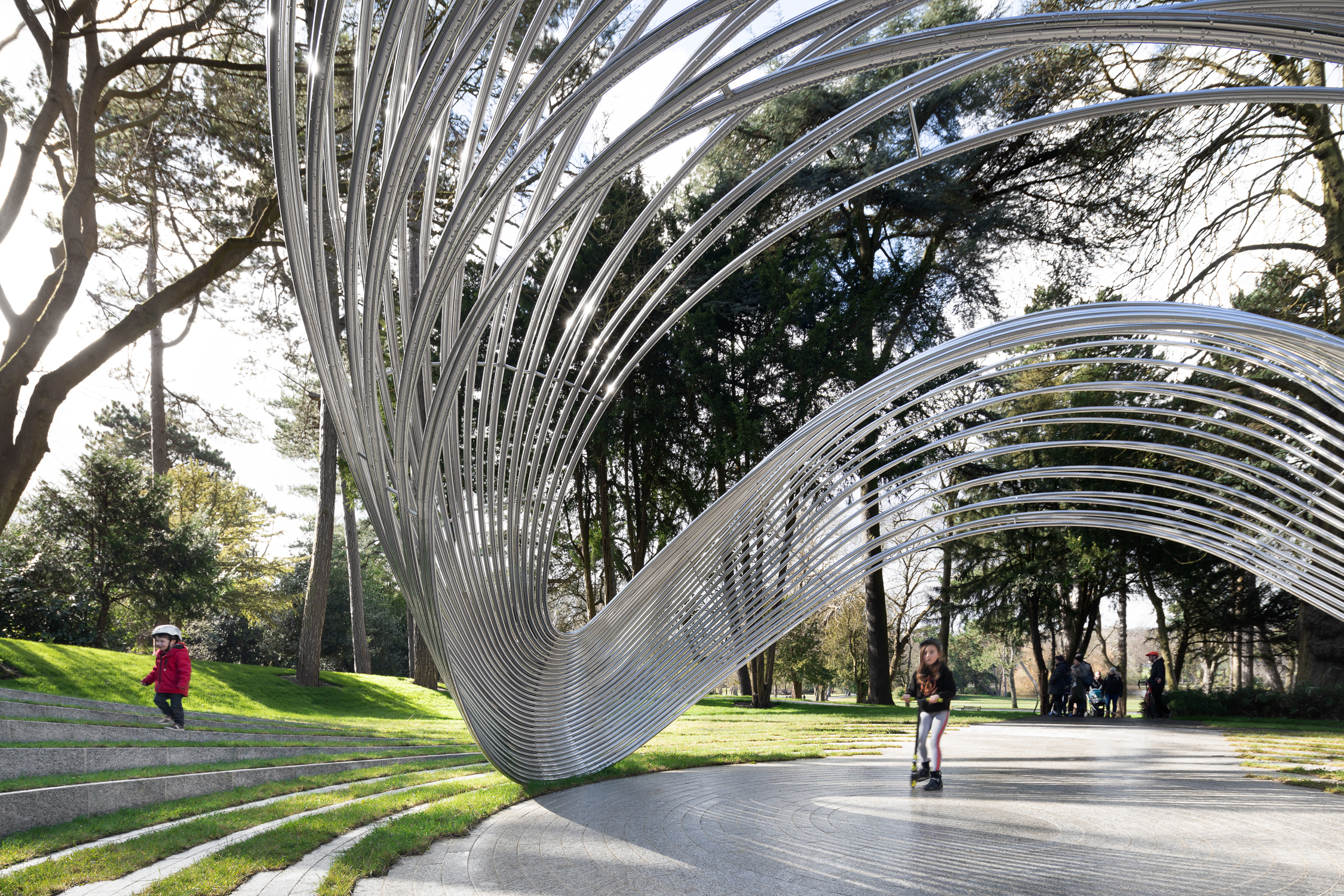 Sousse and Bardo Memorial by George King Architects, United Kingdom
Sousse and Bardo Memorial by George King Architects, United Kingdom
This flowing memorial composed of thirty-one metal streams is built in memory of 31 British citizens who died in the terrorist attacks in Tunisia, 2015. The thirty-one streams first appear independent from each other but are actually interconnected. They eventually flow into one loop, inspired by the mathematical idea of infinity. The overall shape of the streams changes as the viewing angle shifts. Visitors are encouraged to walk into the memorial. Centered by the sculpture of infinity are ripples made of granite that stand for all those affected by the attacks, including the victims’ families and the wider community.
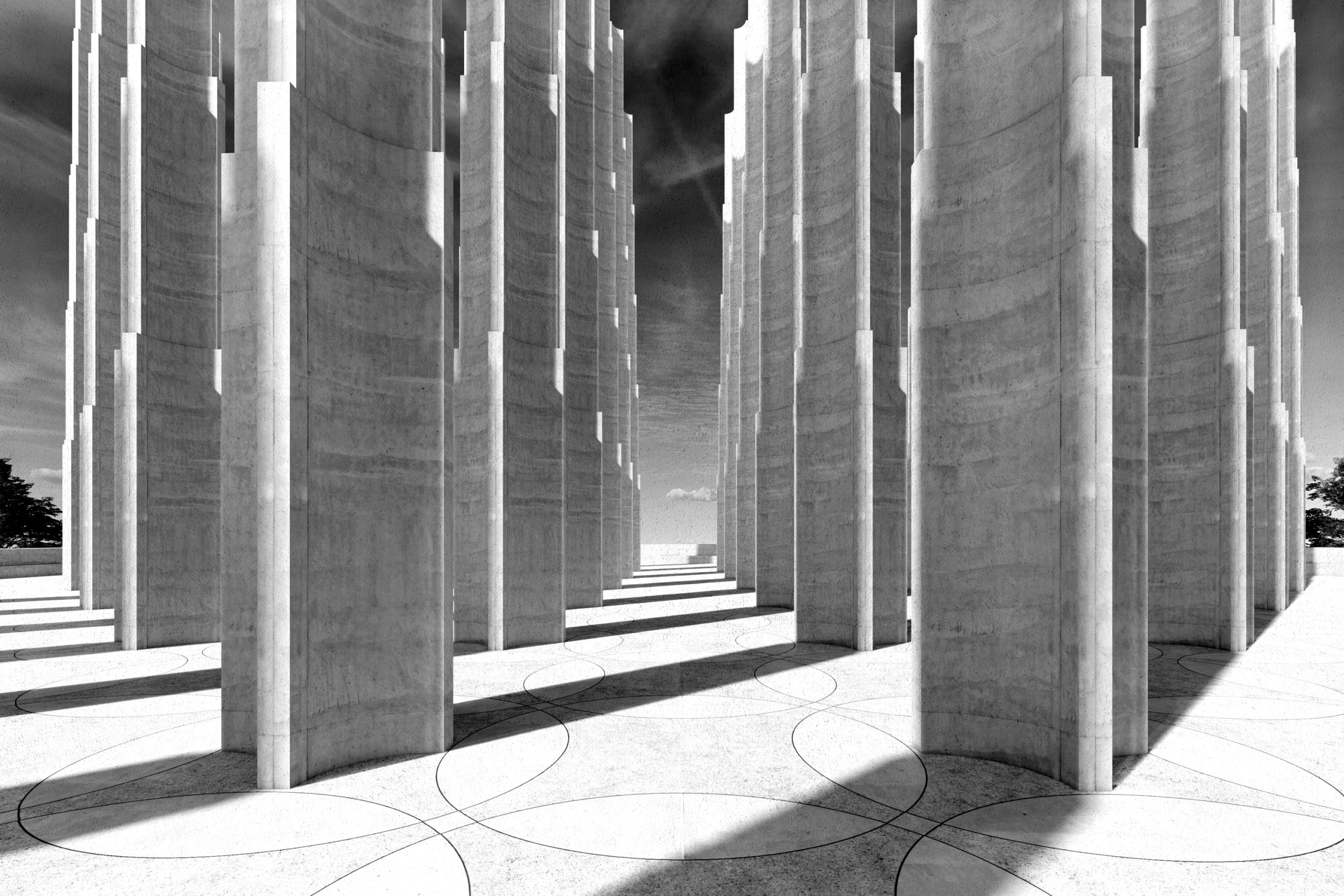
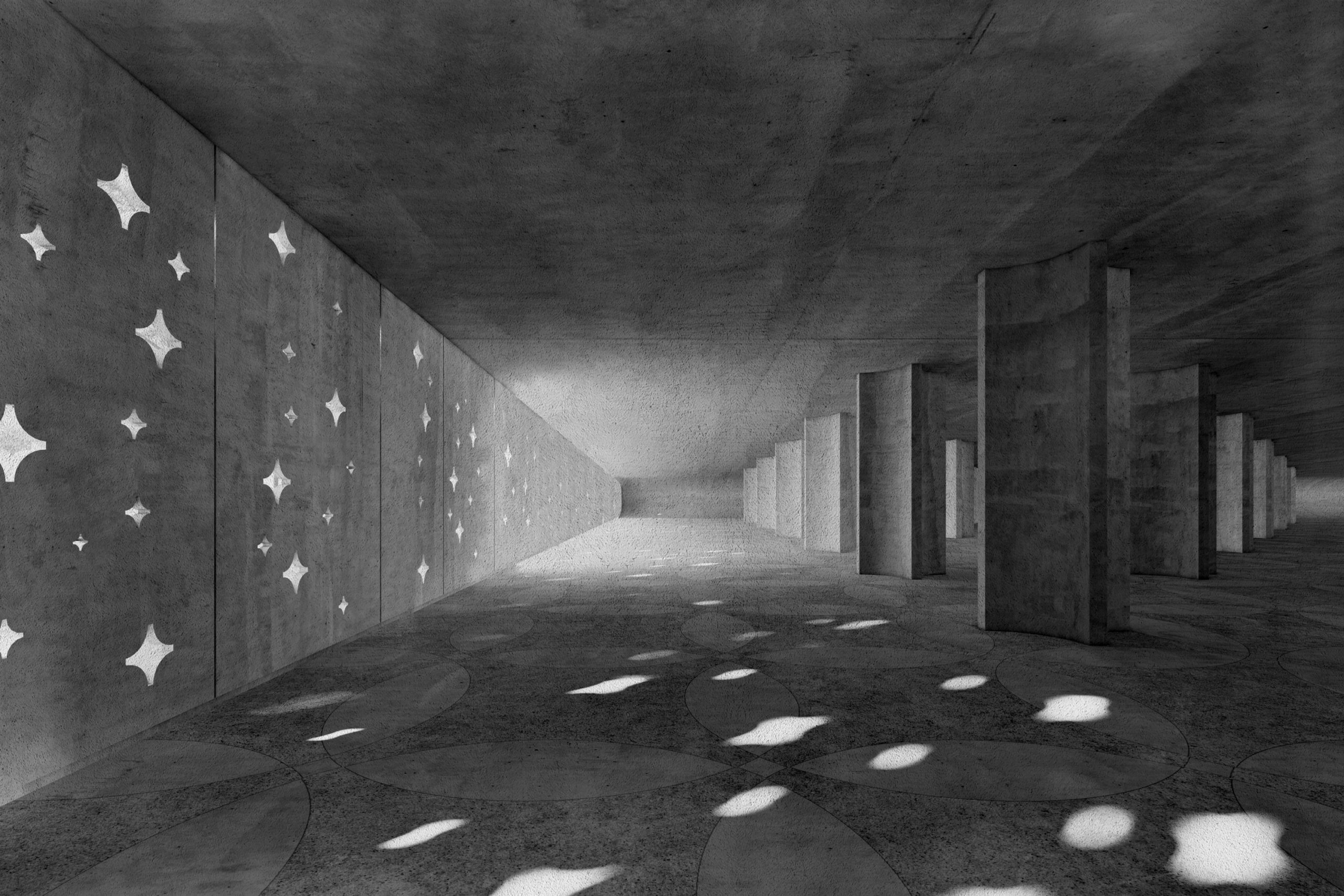 Le Mémorial des Martyrs (concept) by Adjaye Associates
Le Mémorial des Martyrs (concept) by Adjaye Associates
This proposal includes a plaza, a civic gathering space and a memorial built for all those fallen during the terrorist attacks along Niger’s southern and western borders. It is also a reminder of the continuous fight. The memorial consists of sixty-four towering pillars, which cut lights rhythmically. The pillars extend to the community space underneath, enabling the space to be transformed for functions such as exhibitions.
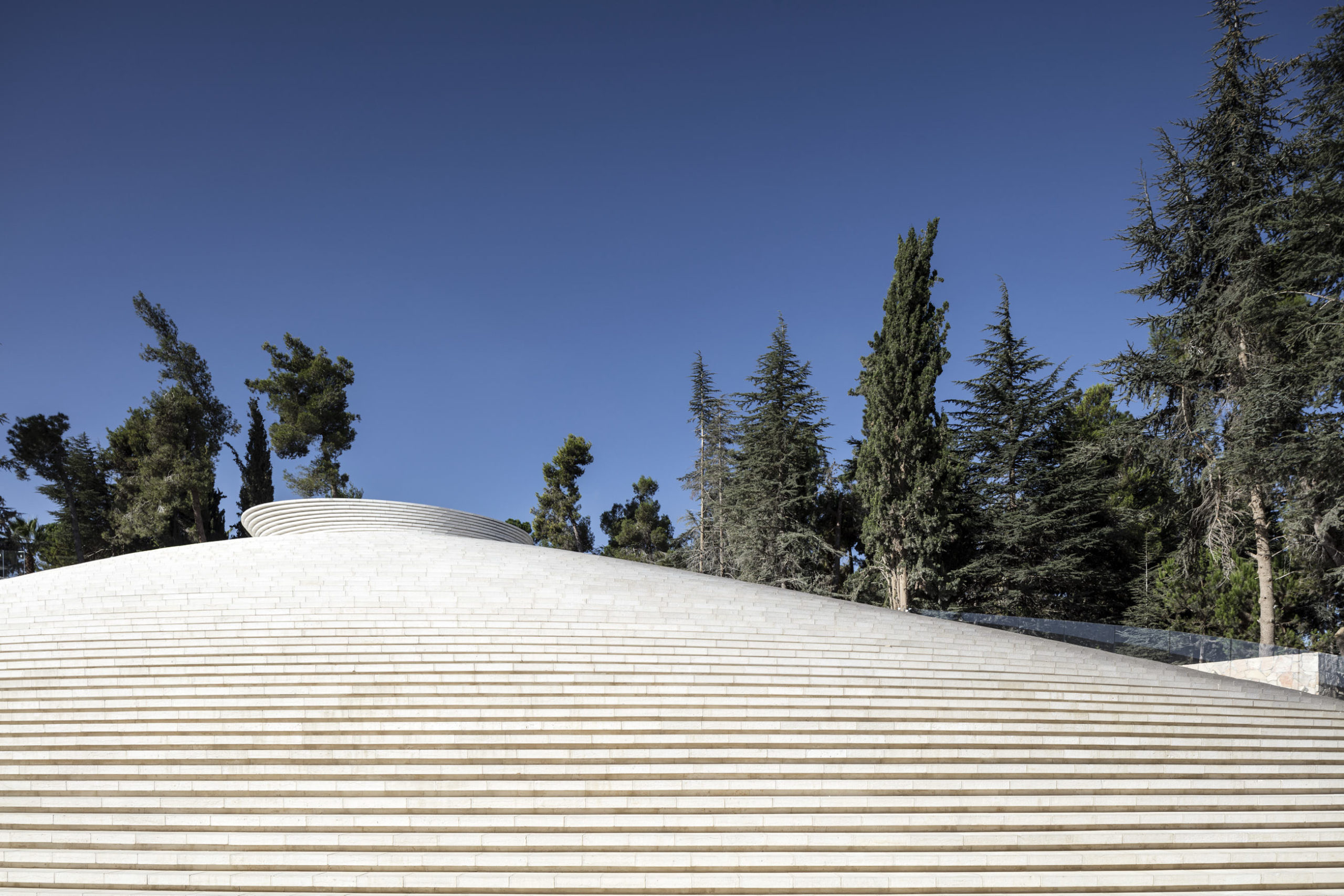
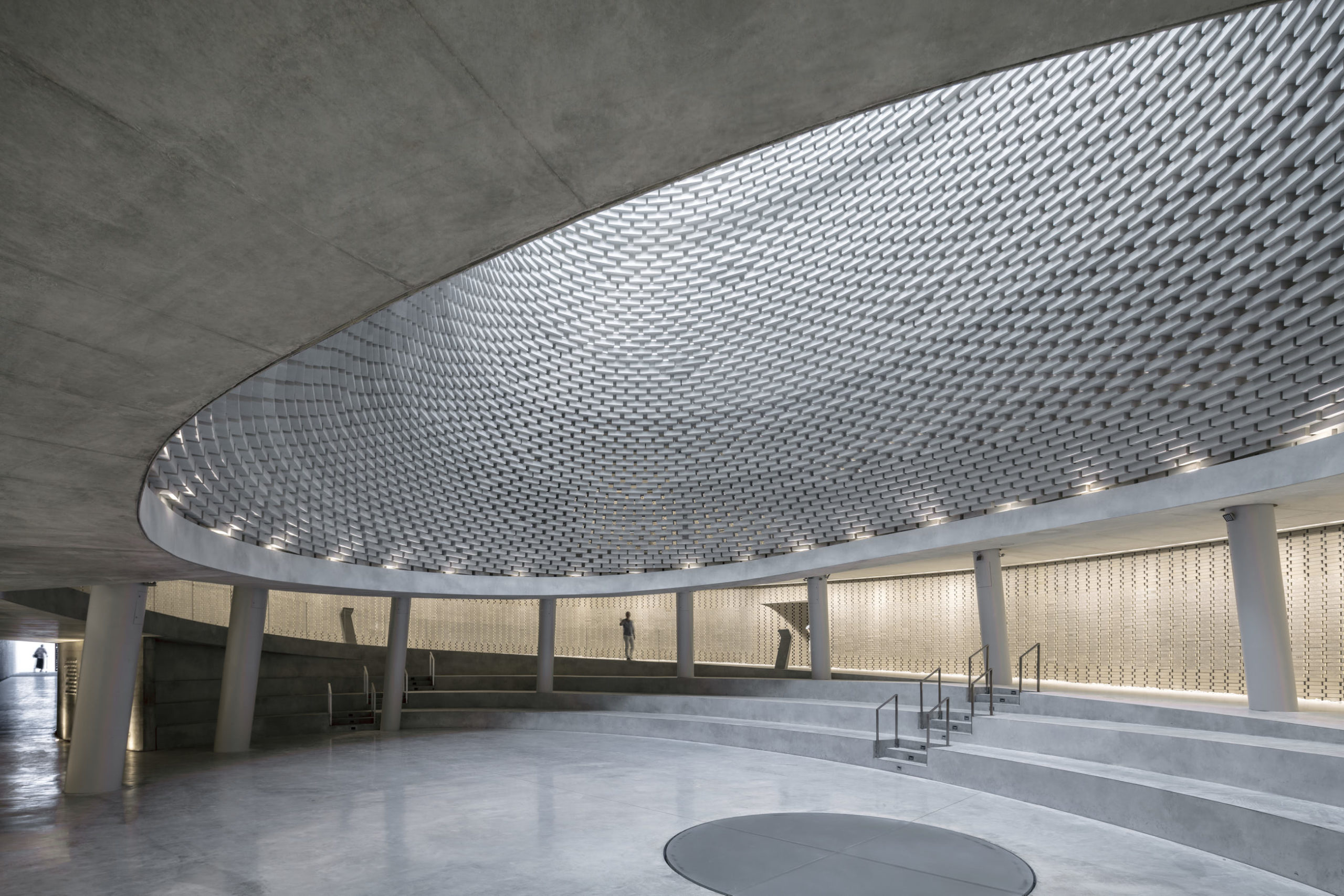 The Mount Herzl Memorial by Kimmel Eshkolot Architects, Jerusalem, Israel
The Mount Herzl Memorial by Kimmel Eshkolot Architects, Jerusalem, Israel
Located at Israel’s National Cemetery, this memorial is built for all fallen soldiers. The undulating roof structure becomes part of the landscape that people can walk onto. It also invites natural lights into the memorial hall underneath, where more than 23,000 names rest. Each name is engraved on a sprawling brick “Wall of Names” together with their date of fall. The names are for visitors to read and commemorate, while they also become part of the emotionally impactful structure.
Have you designed a memorial that deserves its time in the global spotlight? Consider entering one of the Religious Buildings & Memorials or Unbuilt Cultural categories in Architizer’s 10th Annual A+Awards.
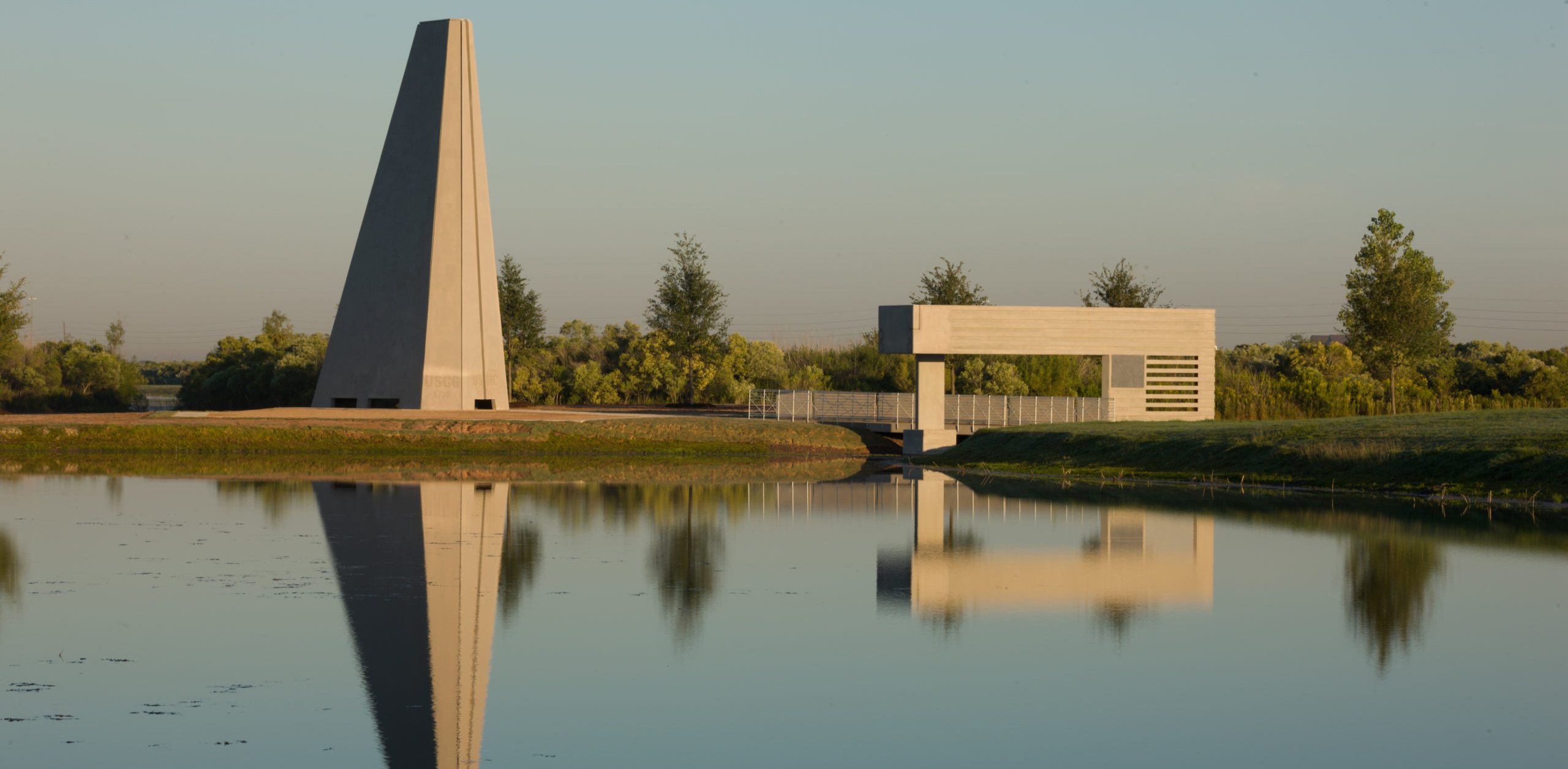
 100 Years of Jewish Immigration Through Veracruz Port in Mexico: Parallel Lives
100 Years of Jewish Immigration Through Veracruz Port in Mexico: Parallel Lives  Bologna Shoah Memorial
Bologna Shoah Memorial  Le Mémorial des Martyrs
Le Mémorial des Martyrs  Sousse and Bardo Memorial
Sousse and Bardo Memorial  Sugar Land Veteran's Memorial
Sugar Land Veteran's Memorial  The Mount Herzl Memorial
The Mount Herzl Memorial  Writ in Water
Writ in Water 
