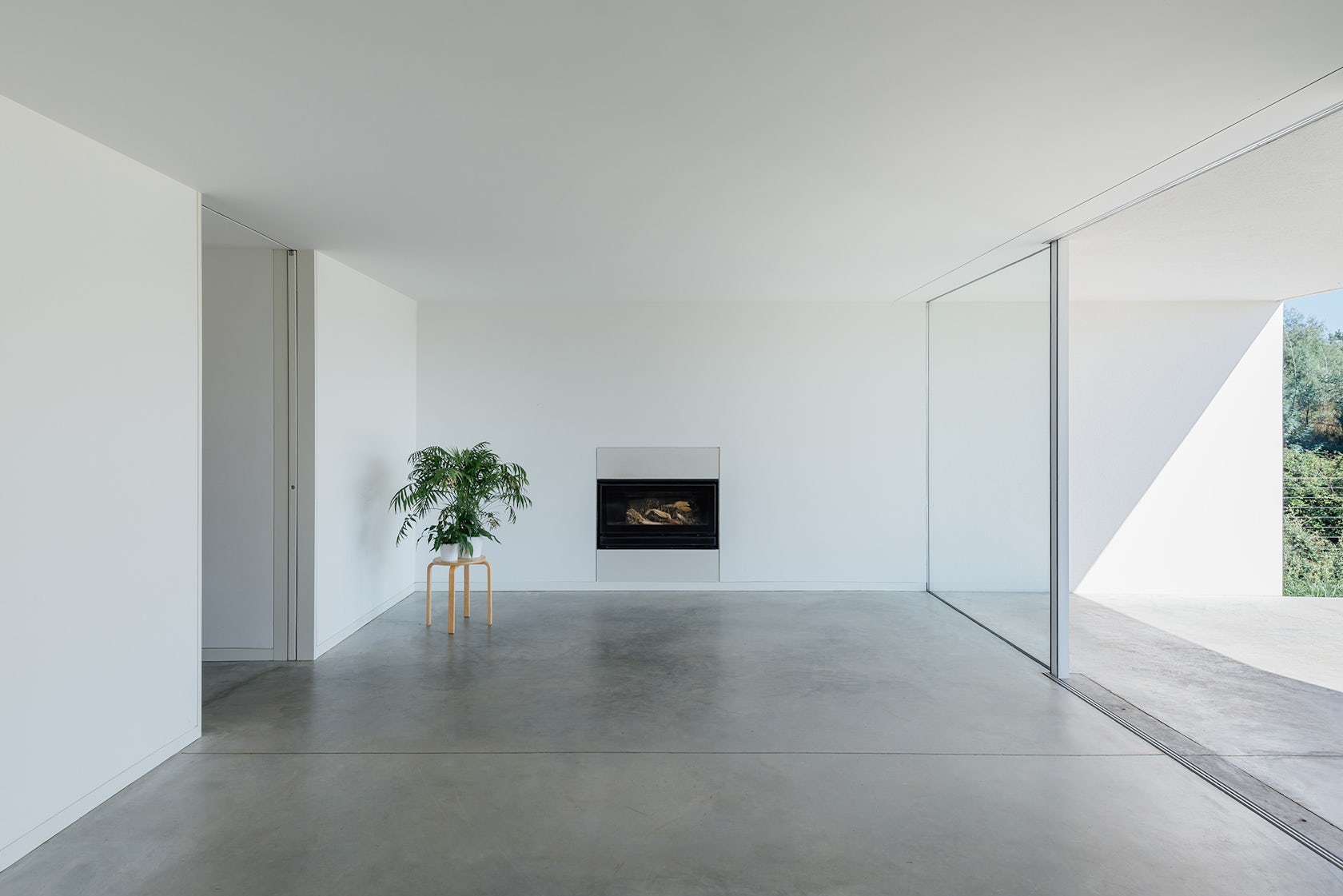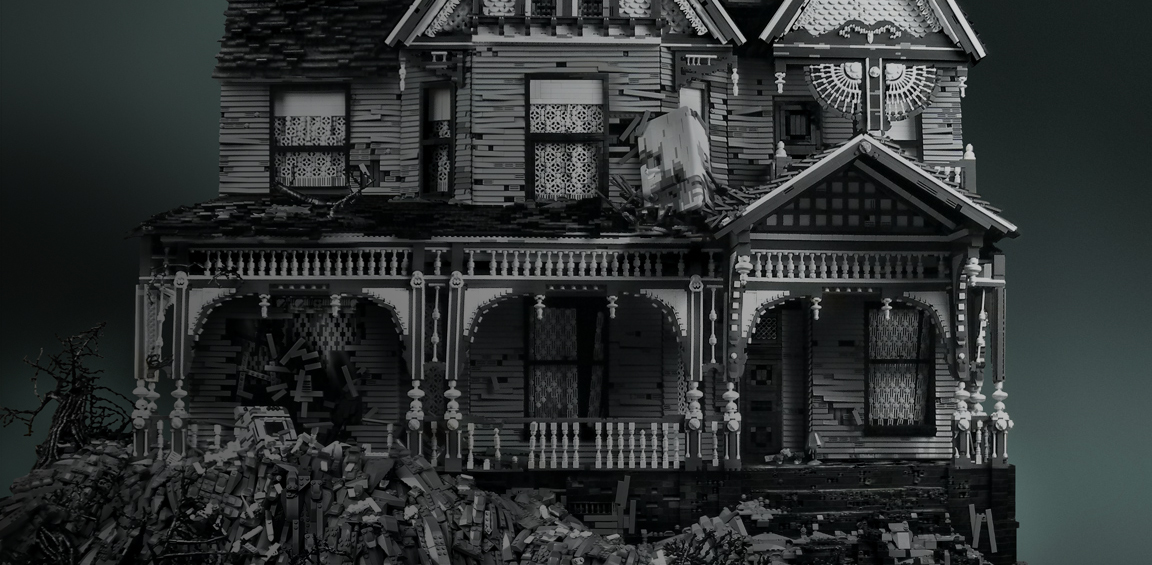Call for entries: The 14th Architizer A+Awards celebrates architecture's new era of craft. Apply for publication online and in print by submitting your projects before the Final Entry Deadline on January 30th!
From Fernando Távora to Álvaro Siza, architects in Portugal have had some important moments on the center stage of the modern architecture world that have contributed a great deal to the cultural identity of the country. Portugal’s geographic isolation has lent itself to the development of buildings that possess a simplistic elegance, free of imitations, and that embody a balance of universal influences and local tradition.
In recent years, many Portuguese architects have employed the use of clean, solid block structures across the country’s more desolate areas and rural landscapes. The volumetric forms and their minimalistic façades form a synergy with the natural environment of Portugal, with the white walls blocking natural light to create dramatic shadows across the ground. Within these white blocks, light becomes a part of the architecture, its presence bringing life to the buildings and the people that occupy them.
The following collection of Portuguese homes showcase how impactful a simple language of white orthogonal shapes can be when it comes to building striking spaces for living.

© Nuno Montenegro Architect

© Nuno Montenegro Architect

© Nuno Montenegro Architect
Sugarcubes by MONTENEGRO Architects Ltd., Grândola, Portugal
Located between pine trees, this ensemble of white volumes draws angles toward the sea and the Mediterranean forest. The interior spaces differ at every step with unrepeated geometries that provide a unique circulation experience for the occupants.

© SALWORKS

© SALWORKS

© SALWORKS
CASA 2M by SALWORKS, Azores, Portugal
This white volumetric home has minimal façade openings for privacy, while skylights flood the interior spaces with natural light. On the interior, the cedar wood floors juxtapose with the white walls, making the home feel warmer.

© ARX Arquitectos

© ARX Arquitectos

© ARX Arquitectos
House in Possanco by ARX Arquitectos, Alcácer do Sal, Portugal
The House in Possanco is a unique presence on the Alentejo planes. The whiteness of the simple walls bring out an almost abstract figure against the backdrop of the surrounding environment. The asymmetric roof with beautiful skylights creates a moment of pleasant surprise.

© do mal o menos

© do mal o menos

© do mal o menos
Casa das Preguiçosas by Branco-del Rio, Coimbra, Portugal
While this home has an appearance of a single white block from the street, it is composed of two larger divisions that are connected by a shared courtyard. Simple volumes open up to plans that forge a continuous and fluid connectivity throughout the interior spaces.

© DNSJ.arq (Nuno Simões+ Sérgio Rebelo)

© DNSJ.arq (Nuno Simões+ Sérgio Rebelo)

© DNSJ.arq (Nuno Simões+ Sérgio Rebelo)
3 Houses in Meco by DNSJ.arq (Nuno Simões+ Sérgio Rebelo), Sesimbra, Portugal
This ensemble of houses adapts to the surrounding landscape as white walls vary in height in response to existing trees, creating great views through a system of terraces. Materials for the interior spaces and furniture were carefully chosen to create a warm harmony with the white volumes.

© M2 SENOS

© M2 SENOS

© M2 SENOS
BLS HOUSE by M2 SENOS, Ilhavo, Portugal
The slope and shape of the site allows a small, discrete one-floor volume to be revealed at first glance. The main entrance is covered by the top floor and this composition creates a large balcony that optimizes natural light.
![© [i]da arquitectos](https://architizer-prod.imgix.net/mediadata/projects/282012/9c3da1e9.jpg?fit=max&w=1680&q=60&auto=format&auto=compress&cs=strip)
© [i]da arquitectos
![© [i]da arquitectos](https://architizer-prod.imgix.net/mediadata/projects/282012/b293bef4.jpg?fit=max&w=1680&q=60&auto=format&auto=compress&cs=strip)
© [i]da arquitectos
![© [i]da arquitectos](https://architizer-prod.imgix.net/mediadata/projects/282012/d71f5649.jpg?fit=max&w=1680&q=60&auto=format&auto=compress&cs=strip)
© [i]da arquitectos
DJ House by [i]da arquitectos, Carcavelos, Portugal
A white rectangular volume is cut away to create a variety of interior and exterior spaces. This creates a dynamic program throughout the home with a play on open, closed, private and public spaces.
Call for entries: The 14th Architizer A+Awards celebrates architecture's new era of craft. Apply for publication online and in print by submitting your projects before the Final Entry Deadline on January 30th!




