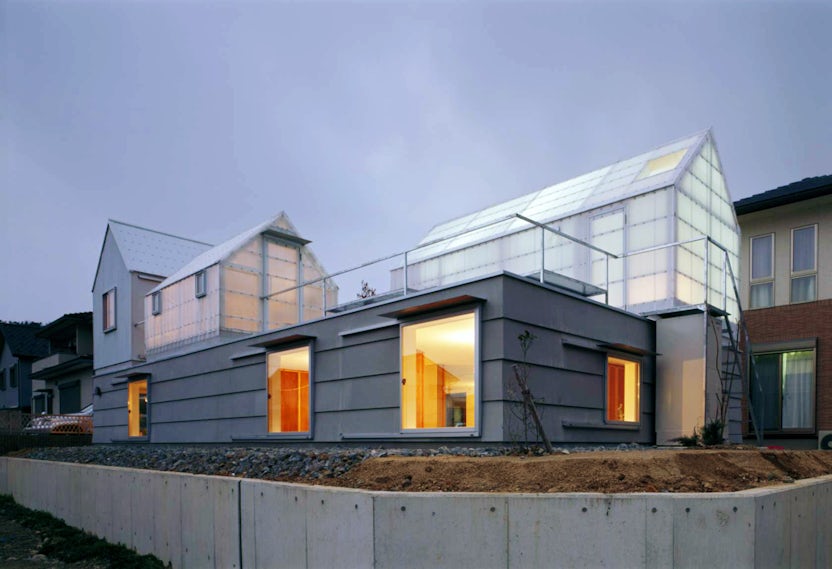A staple in modern greenhouses, polycarbonate panels have made their way into residential architecture in recent years, where the same light-diffusing effect that makes them perfect for plant nurseries has a number of pretty cool corollaries. These tough thermoplastics make for great daylighting. From the outside, their translucence provides an impression of a space’s interior without completely compromising privacy.
At night, they can lend a structure the aspect of an outsized paper lantern. This effect is particularly striking in modern reinterpretations of vernacular building styles, like with Stott Architecture’s take on the “potato barns of Long Island’s East End,” pictured below, where a perimeter of opaque columns with slatted wood encasements provide warm, soft outdoor lighting. Polycarbonate panels are often chosen for additions and expansions — in one instance below, in a stairwell added on to an apartment building from 1907 — due to their low cost, high durability, and ease of installation.
Below are seven examples of polycarbonate used to great effect in contemporary residential architecture. Never let it be said that plastic doesn’t have its charms.

© arba

© arba
The House in the Prairie by Arba
Arba designed this serene French country home for a family on a budget, with little in the way of interior partitions under the large zinc roof. Sliding polycarbonate panels reminiscent of Japanese paper screens surround the ground floor, which holds the day areas, while sleeping accommodations are lofted in the attic. With all the sliding panels open, the ground floor “becomes a mere covered deck placed on the fields.”


Raised on metal stilts and reached by a retractable ladder, MCP Arquitectura’s nest-like JLI House features a “room terrace” at its center, which can be opened to the elements via its sliding polycarbonate roof. On the outer walls, that same material cut by thin horizontal windows makes for a “changing façade defined by overlapping degrees of lights and shadows, opacities and veils, which make the shape mutable and open to different interpretations throughout the day.”

© Tato Architects / Yo Shimada

© Tato Architects / Yo Shimada
House in Yamasaki by Tato Architects / You Shimada
Built in 2011 for a couple with two young children, this home in the northern part of Japan’s Hyogo marks a happy medium in light of the penchant for transparency in contemporary Japanese homes, with three polycarbonate “sheds” that function as separate second-floor enclosures.


TSN Residential Extension by Dubail Begert Architects
With this addition to a 1907 apartment building in Le Noirmont, Switzerland, Dubail Begert Architects sought to “play with reflections and transparency effects, to give to this volume an evanescent presence.” Inside, the floors, stairs, and ceilings are made from aluminum, like the framing system.

© patrick nadeau
La Maison Vague by Patrick Nadeau
Architect Patrick Nadeau’s design for La Maison Vague (or “Wave House”) is a kind of land-wave, which, viewed from the east or west, looks like a steep, grass-covered hillock. One of 63 architect-designed houses built for a community in Sillery, France, its north and south façades have insulating outer layers of polycarbonate fronting checkered panels of glass and wood.

© Jeff Heatley Photography

© Jeff Heatley Photography
Sagaponack Modern Green Barn by Stott Architecture
Bucking the trend of the modern shingle-style Hamptons home, this three-level dwelling in Sagaponack by Stott Architecture nonetheless takes inspiration from the “vernacular potato barns of Long Island’s East End.” Gables and skylights made from translucent Kalwall panels light the space up during the day, while in the evening, “soft light is reflected and mirrored” throughout.

© Mabire Reich Architectes

© Mabire Reich Architectes
Increased Houses by Mabire Reich Architectes
With these homes in Riaillé, France, Mabire Reich Architectes split the traditional gabled silhouette in two, dedicating half to an enclosed winter garden.
Continue to Part II: Polycarbonate in Offices, Museums, Stadiums, and More →




