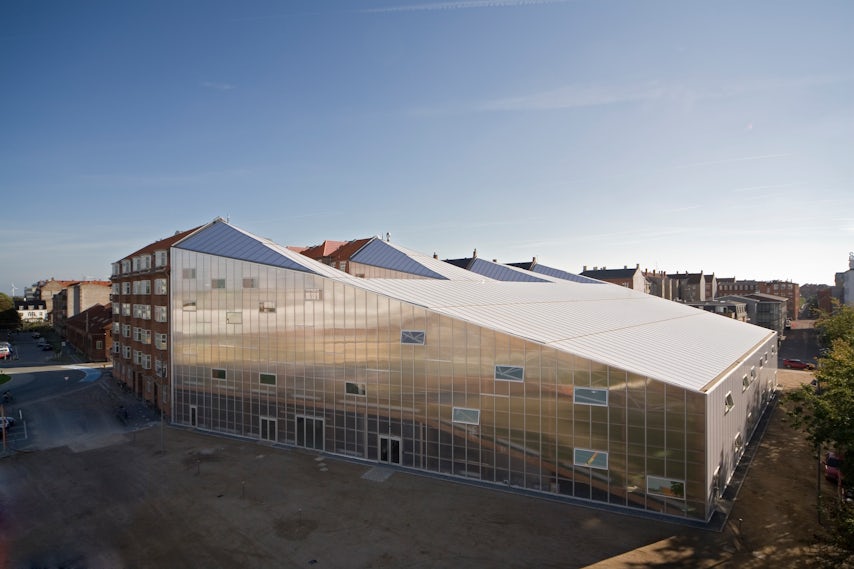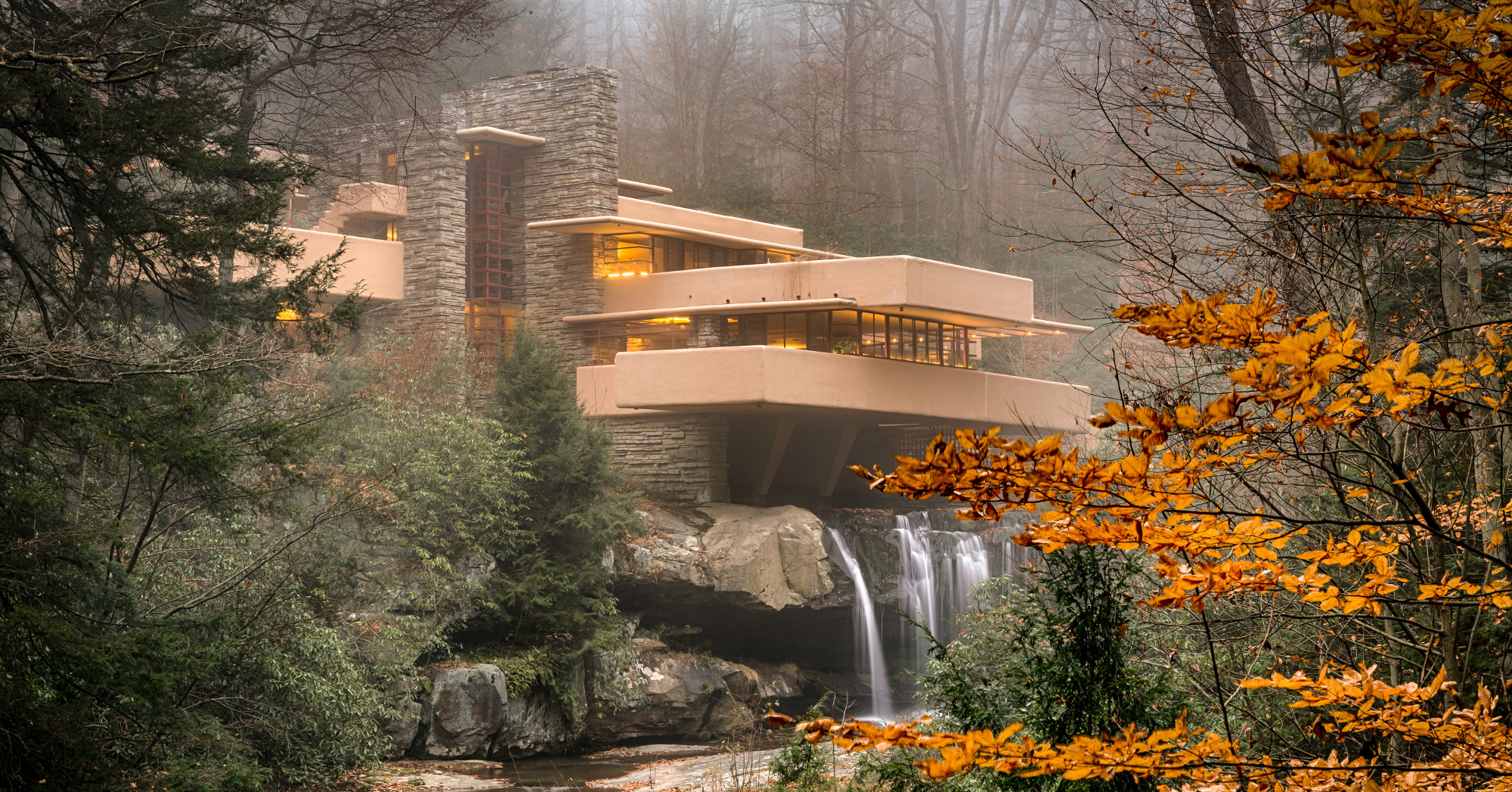Architects: Want to have your project featured? Showcase your work by uploading projects to Architizer and sign up for our inspirational newsletters.
Gymnasiums embody activity, movement and energy. As places to train, gyms bring athletes together. While the typology includes radically diverse formal and spatial strategies, each building is made around recreation, conditioning and competition. Found across the world, gyms and sports centers include widely diverse programs, from lockers and changing areas to courts and fields. As important public spaces, they have also become community anchors and important assembly spaces throughout history.
The following collection draws together gymnasiums across Europe and North America. Explored through a material lens, the projects all incorporate polycarbonate envelopes and façades. Here, conditions of light and atmosphere dramatically shape the experience of each athletic facility. Located in five different countries, the project represent different ways to engage site and context. Arranged with large volumes and subtle detailing, the gyms reflect critical ideas on the connection between light and interiority.

© Semple Brown Design, P.C.

© Semple Brown Design, P.C.

© Semple Brown Design, P.C.
Kent Denver School: Yates Pavilion by Semple Brown, Englewood, Colo., United States
As a new gym connected to existing team rooms and lobby spaces, this new facility in Colorado includes two full size practice cross courts and expanded seating capacity. Polycarbonate panels were chosen at the north and south faces of the building to ensure even light distribution throughout the space.

© Jose Ramon Garitaonaindia de Vera

© Jose Ramon Garitaonaindia de Vera
Arteixo Sport Center by Jose Ramon Garitaonaindia de Vera, A Coruña, Spain
Formed as an urbanized site close to the Travesia dos colexios, this sport center explores issues of scale and the city. Made as a box-beam structure, the project was oriented to northern and southern light through a translucent polycarbonate envelope.

© Thomas Jantscher

© Thomas Jantscher
Dual sports hall by Graeme Mann & Patricia Capua Mann architects, Crassier, Switzerland
The Dual Sports Hall project was made to take advantage of the break in its terrain to reduce the impact of the building volume on the site. Showcasing view and continuous spaces, the design uses a static system of multi-trellis beams.

© UArchitects

© UArchitects
Sports centre Zaanstad Zuidby UArchitects, Zaanstad, NH, Netherlands
Built in the Poelenburg district, this sports center was designed within the same building block as adjacent colleges. The project includes vertical polycarbonate panels and perforated openings to create a semi-transparent double skin.

© BCQ arquitectura barcelona

© BCQ arquitectura barcelona
Sports Hall by BCQ arquitectura barcelona, Olot, Spain
Conceptualized as a volume levitating above the ground, this sports hall in Spain features clear and rounded geometry. Playing with light to illuminate interior spaces, the polycarbonate skin blurs the colors of the façade and the building’s scale.

© HozFontán

© HozFontán
Usabal Sports Center by Hoz Fontan Arquitectos, Tolosa, Spain
Formed where a freeway, housing and mountain converge, the Usabal Center includes sports courts, a swimming pool and outdoor sport fields. Programmatically, humid and dry areas are separated, with changing rooms being the connective elements that binds them.

© GANA Arquitectura

© GANA Arquitectura
Multifunctional Building in Municipal Sports Facilities by GANA Arquitectura, Vélez-Málaga, Spain
As a supporting facility designed to connect with the Fernando Hierro sports complex, this project includes inner courtyards, locker rooms and storage areas. The structure was made with a polycarbonate translucent skin that overlooks the nearby track.

© Torben Eskerod

© Torben Eskerod
Crystal Sports- and Culture Centre by Dorte Mandrup Arkitekter, København, Denmark
Created with a large translucent membrane, this center emerges from the end walls of the neighboring public housing. Built with steel and timber, the project was covered with opalescent polycarbonate panels that allow the building to glow at night.
Architects: Want to have your project featured? Showcase your work by uploading projects to Architizer and sign up for our inspirational newsletters.




