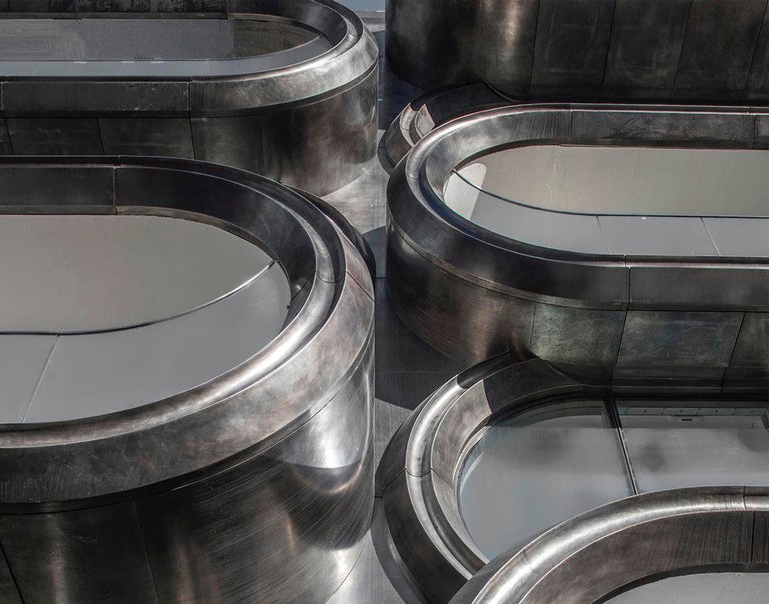Architects: Showcase your next project through Architizer and sign up for our inspirational newsletter.
Every façade tells a story. Whether built to embody solidity, transparency or ambiguity, a building envelope is the medium through which we engage with architecture. To inhabit space, we interact with façades: eyeing entrances, circling around, opening doors, or simply passing through. But façades are also the primary elements mitigating surrounding environments and climate, including conditions of light and atmosphere. Together, they give space definition.
Here, we dive into polycarbonate façades that create powerful moments of interaction. The following collection explores how thermoplastic polymers can be utilized to envelope space. Formed with a range of scales and programs, the architects of each project use ideas of translucency and opaqueness to reimagine building skins. Discover how manufacturers of polycarbonate façades and materials help to shape spatial experience:
Search for Polycarbonate Manufacturers
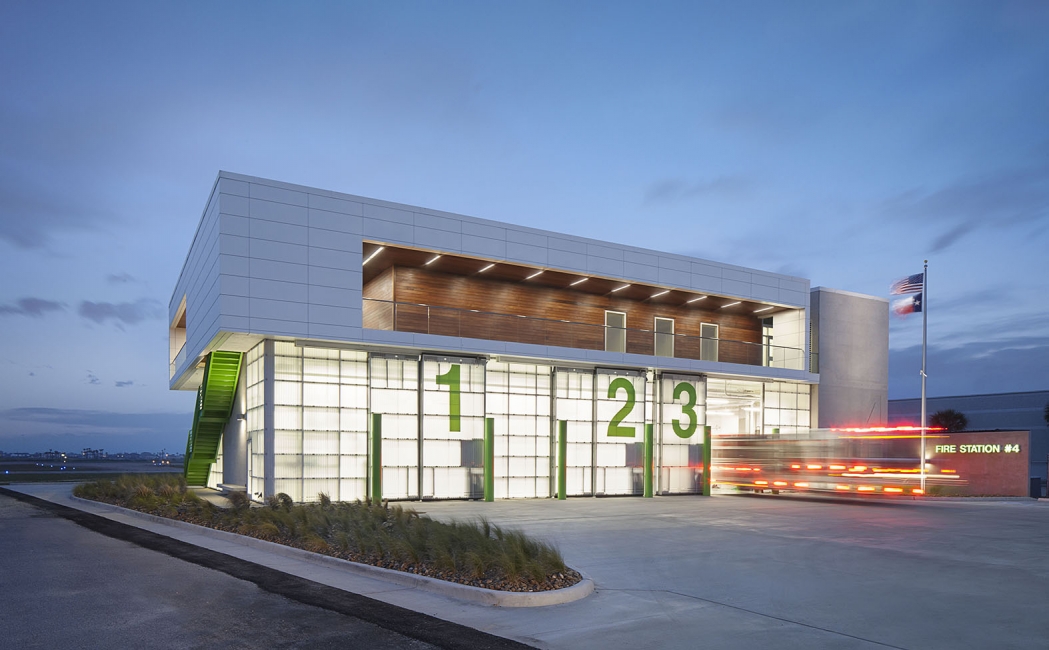
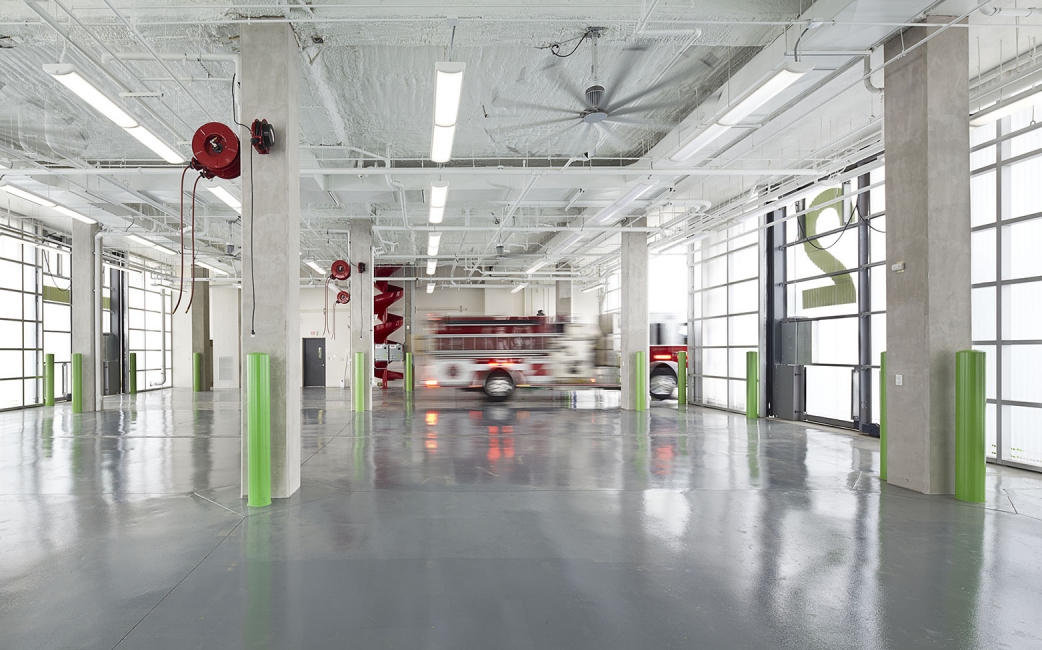
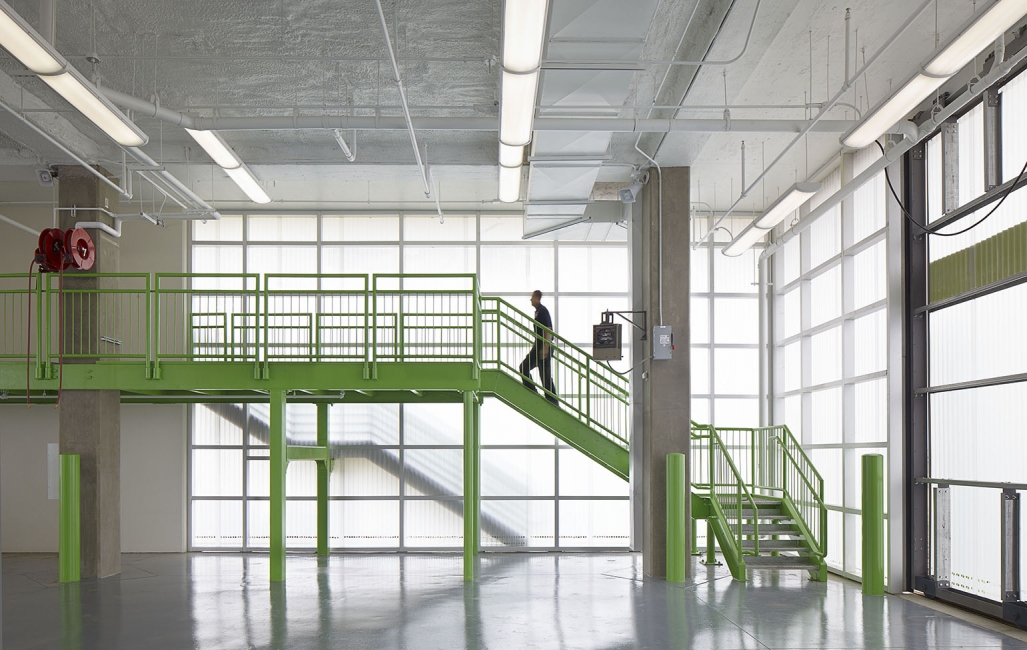 Galveston Fire Station #4 by HDR, Galveston, Texas, United States
Galveston Fire Station #4 by HDR, Galveston, Texas, United States
Polycarbonate façades manufactured by Evonik
Galveston’s new Fire Station replaced the former building that was devastated by Hurricane Ike. From the beginning, the new station was imagined as a resilient structure that could withstand natural forces and remain open as an emergency facility. Both an elevated living quarters and command center were combined above an utility base that’s anchored by a dampening element.
The Galveston station features polycarbonate exterior walls that create an ambient lighting condition inside, while the project glows from within at night. The new building was made with a rectilinear concrete-frame structure that sits on 80 piles. The exterior wall system integrates with the concrete-frame structure, and poured-in-place concrete shear walls bookend the building around the polycarbonate. The result is a bright and airy interior that’s both inviting and resilient.
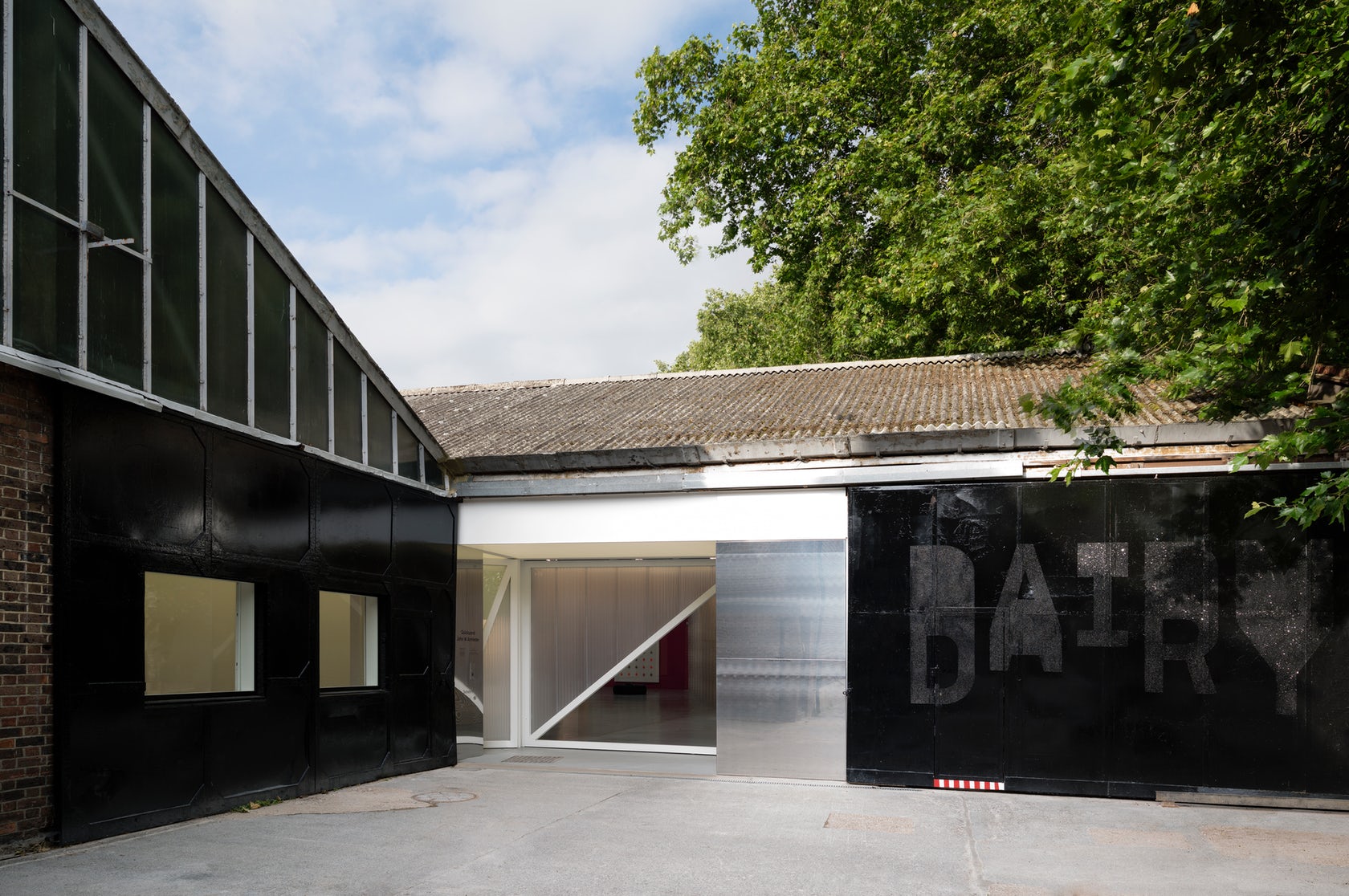
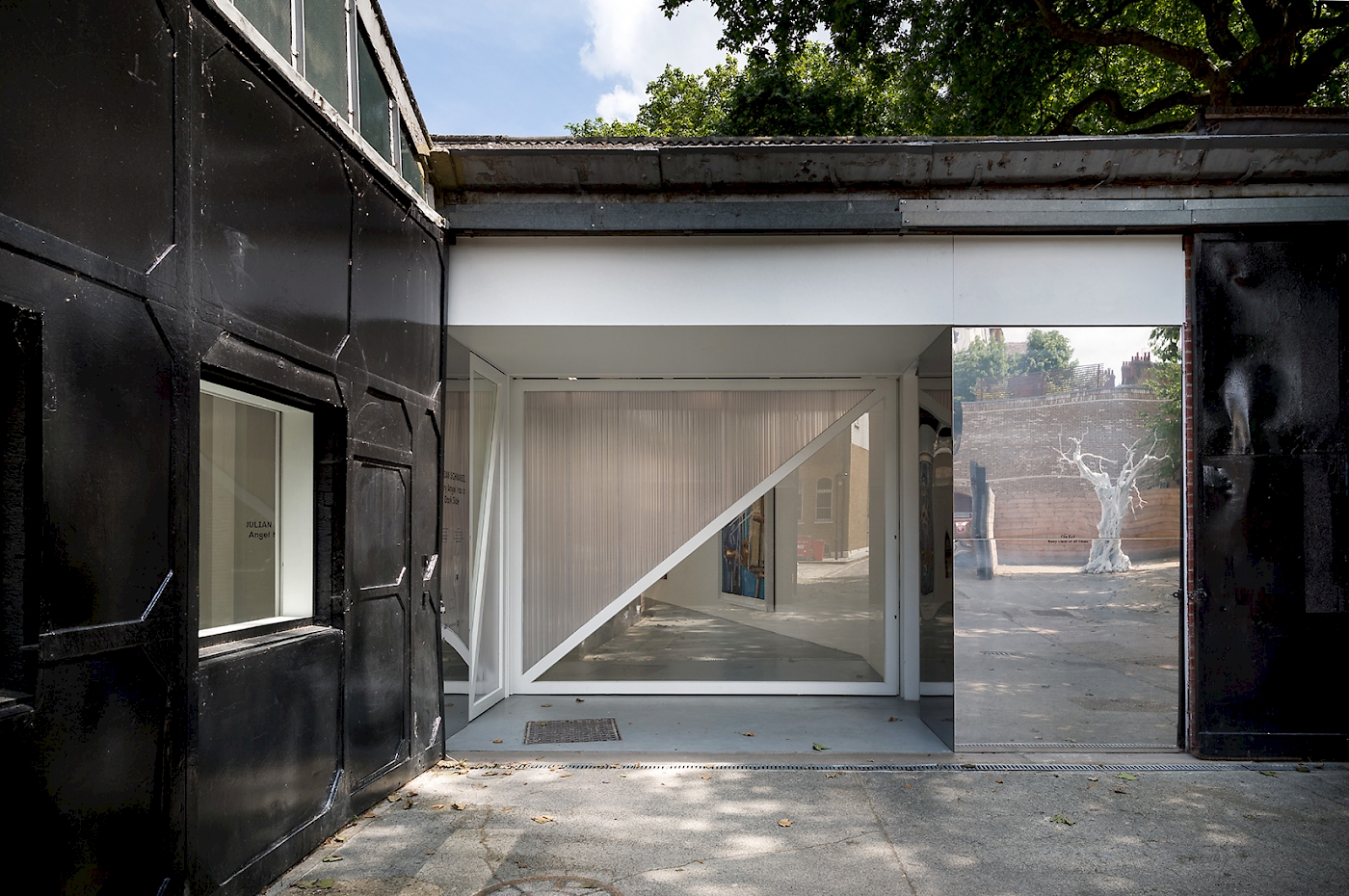
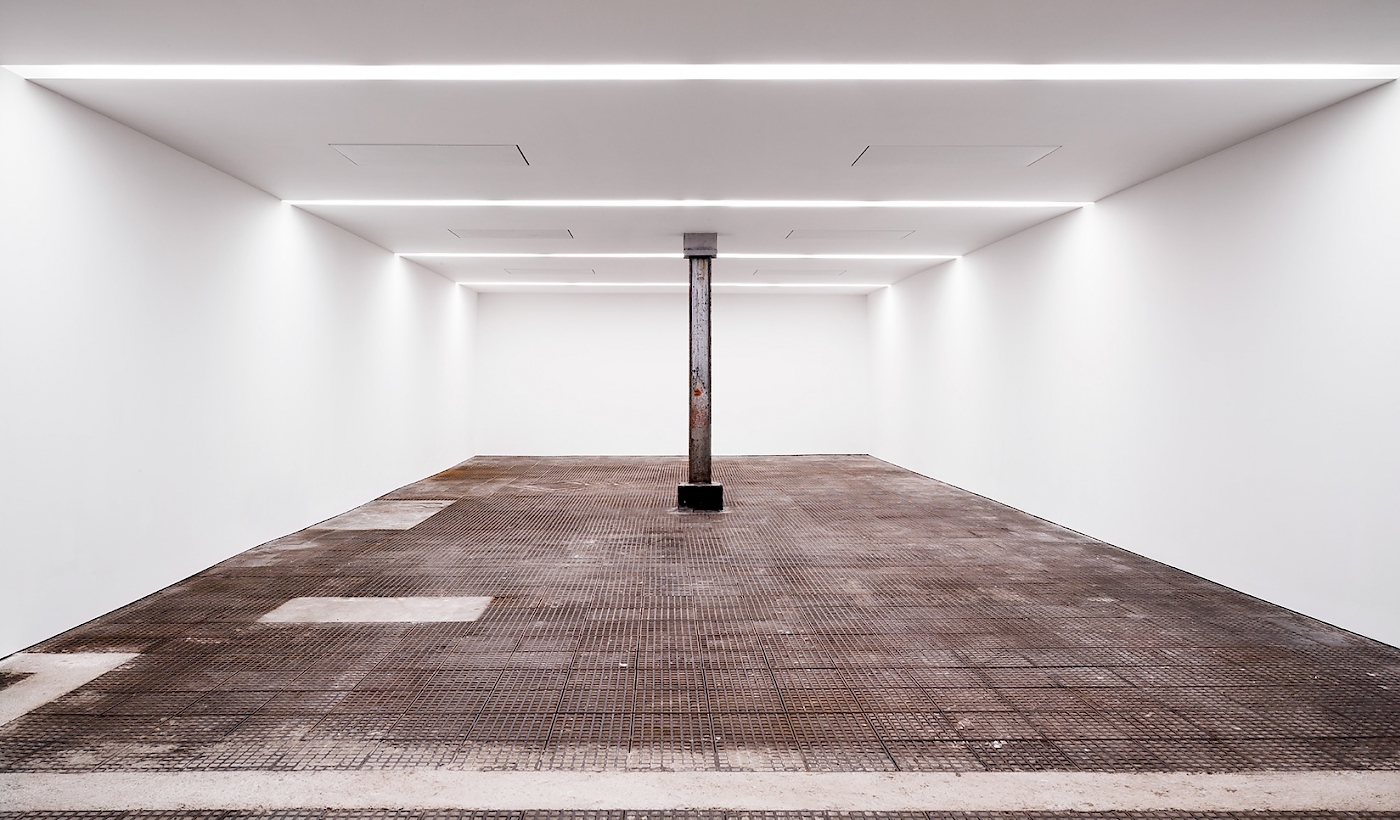 The Dairy Arts Centre by Studio Jenny Jones, City of London, United Kingdom
The Dairy Arts Centre by Studio Jenny Jones, City of London, United Kingdom
Polycarbonate façades manufactured by Rodeca
Situated in Bloomsbury, London, the Dairy Art Centre is a design that respects the former Express Dairies depot while providing space for non-institutionalized or commercialized exhibition. Through a filter of distillation and realignment, Studio Jenny Jones created new spatial insertions only where necessary, favoring instead to re-use existing elements.
The material palette was kept deliberately colorless, using white, mirror stainless steel, glass and translucent multiwall polycarbonate. An assembly of clear, solid, reflective and translucent surfaces reveal partial views and reflected views are flattened within the material surface. The polycarbonate walls by Rodeca provide ambient light while integrating with transparent glazing.
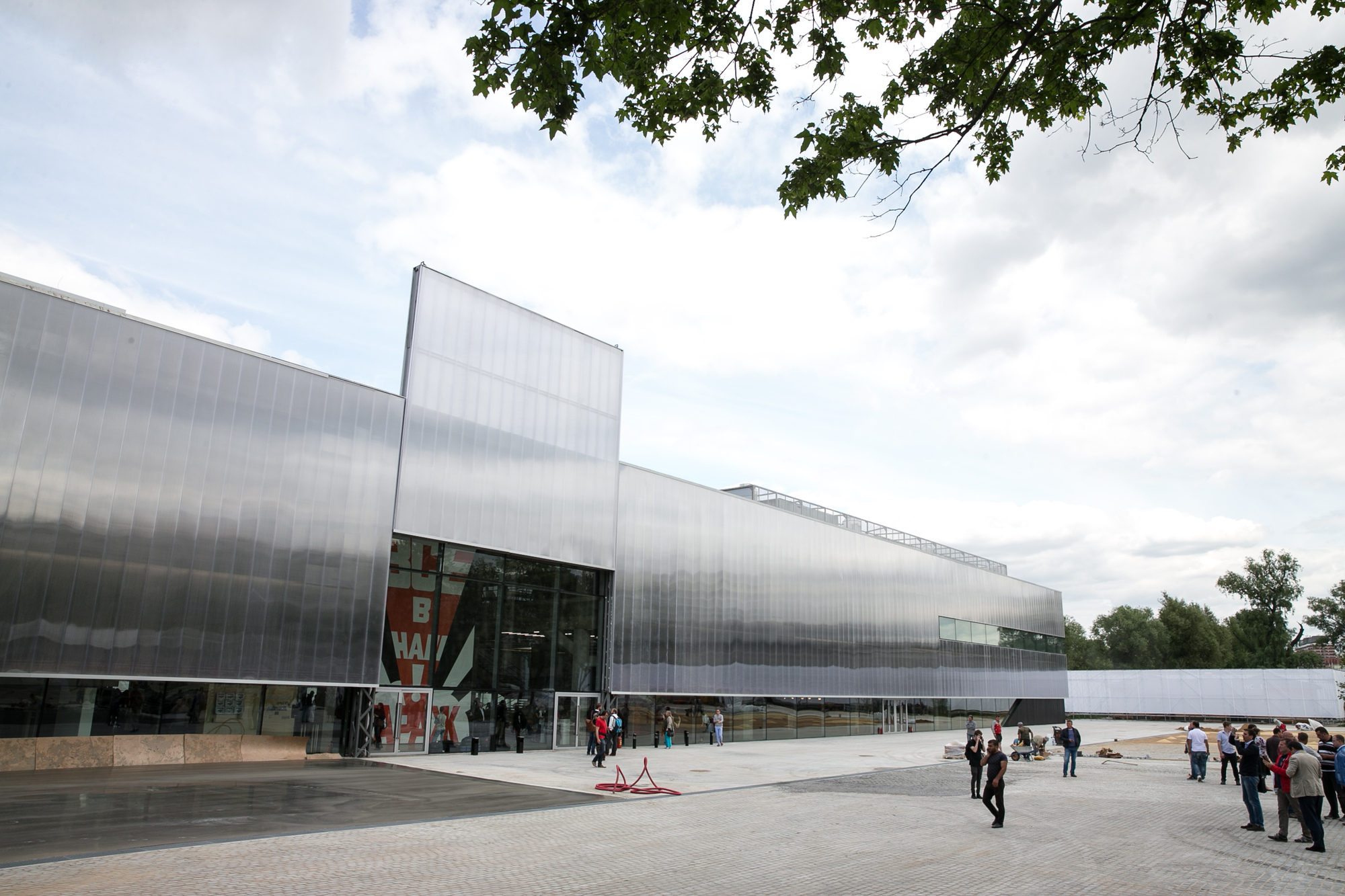
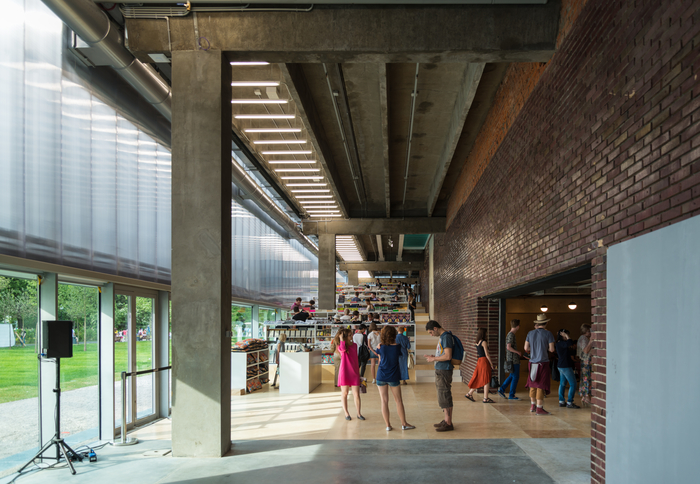
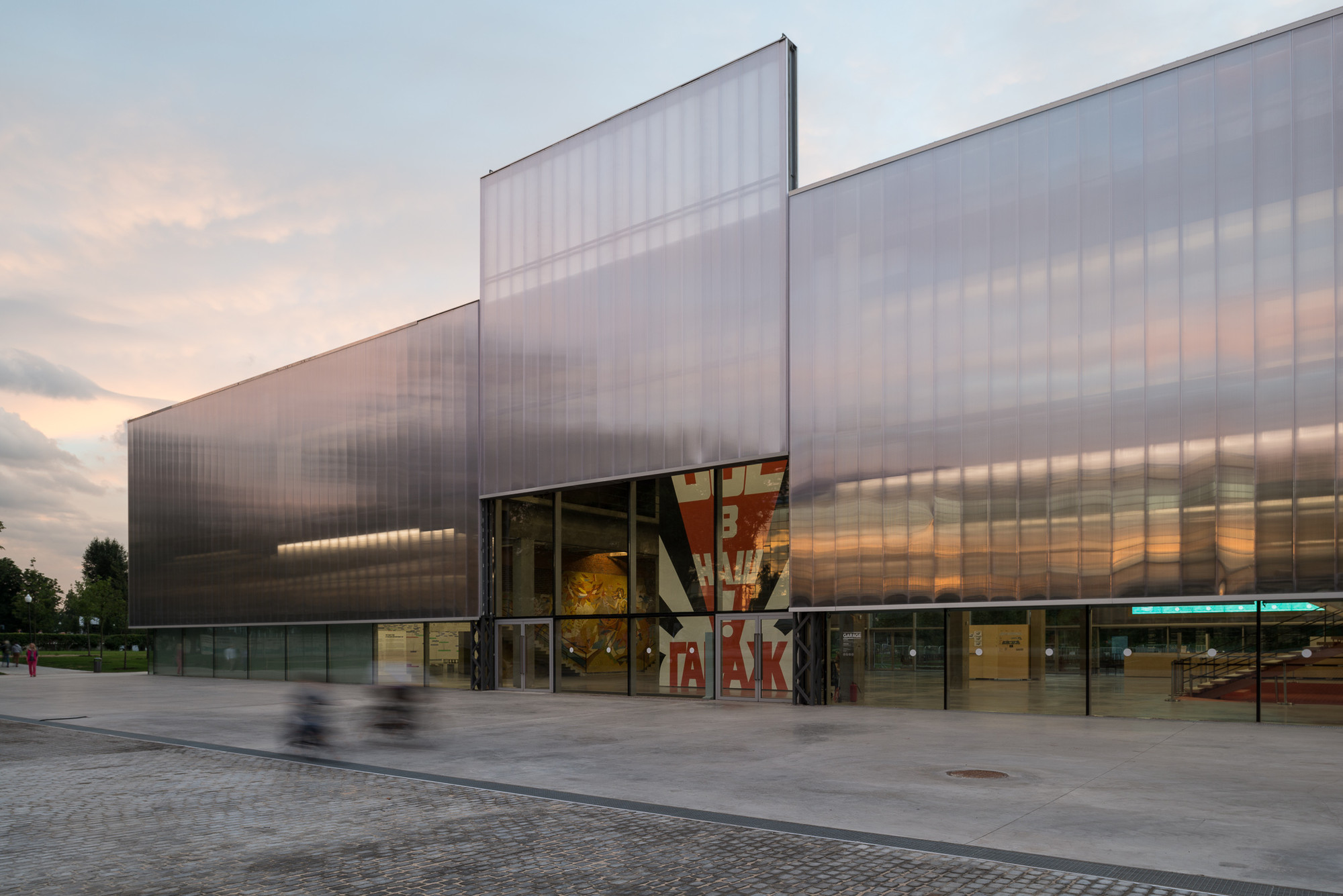 Garage Museum of Contemporary Art by OMA, Moscow, Russia
Garage Museum of Contemporary Art by OMA, Moscow, Russia
Polycarbonate façades manufactured by Gallina
A renovation of the 1960’s restaurant on site, Rem Koolhaas’ latest work is a new museum for contemporary art in Moscow. The museum program includes galleries, a shop, café, roof terrace, auditorium and offices. A new translucent polycarbonate façade wraps the original structural framework and is lifted off the ground. This allows views and connections to both Gorky park and the exhibition space inside.
The existing concrete structure was enclosed with a double layer façade to accommodate a portion of the building’s ventilation equipment and create a separate volume of space for intervention. The envelope creates a range of interior conditions for the exhibition of art and provides innovative curatorial possibilities, such as hinged white walls that can be folded down from the ceiling.
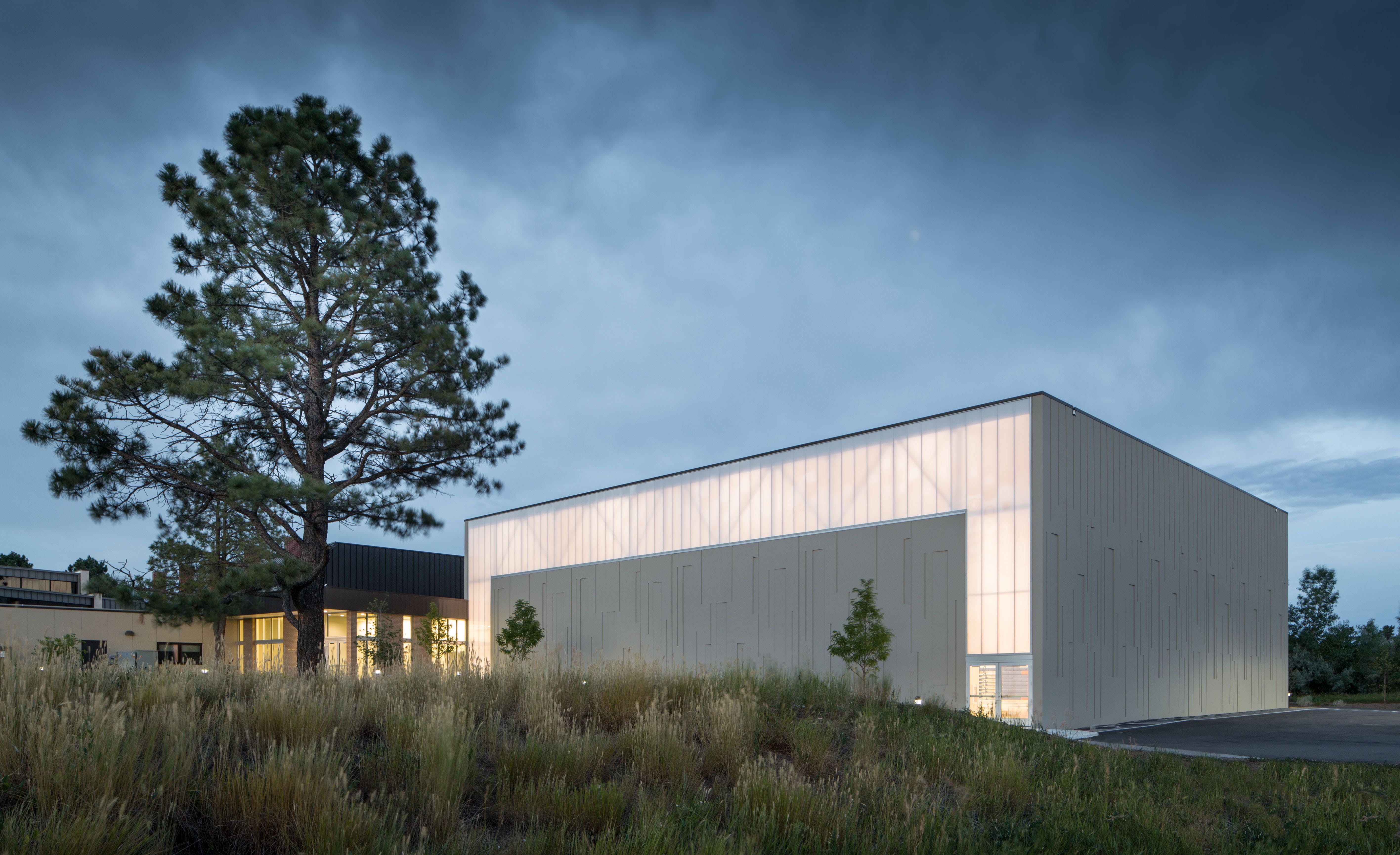
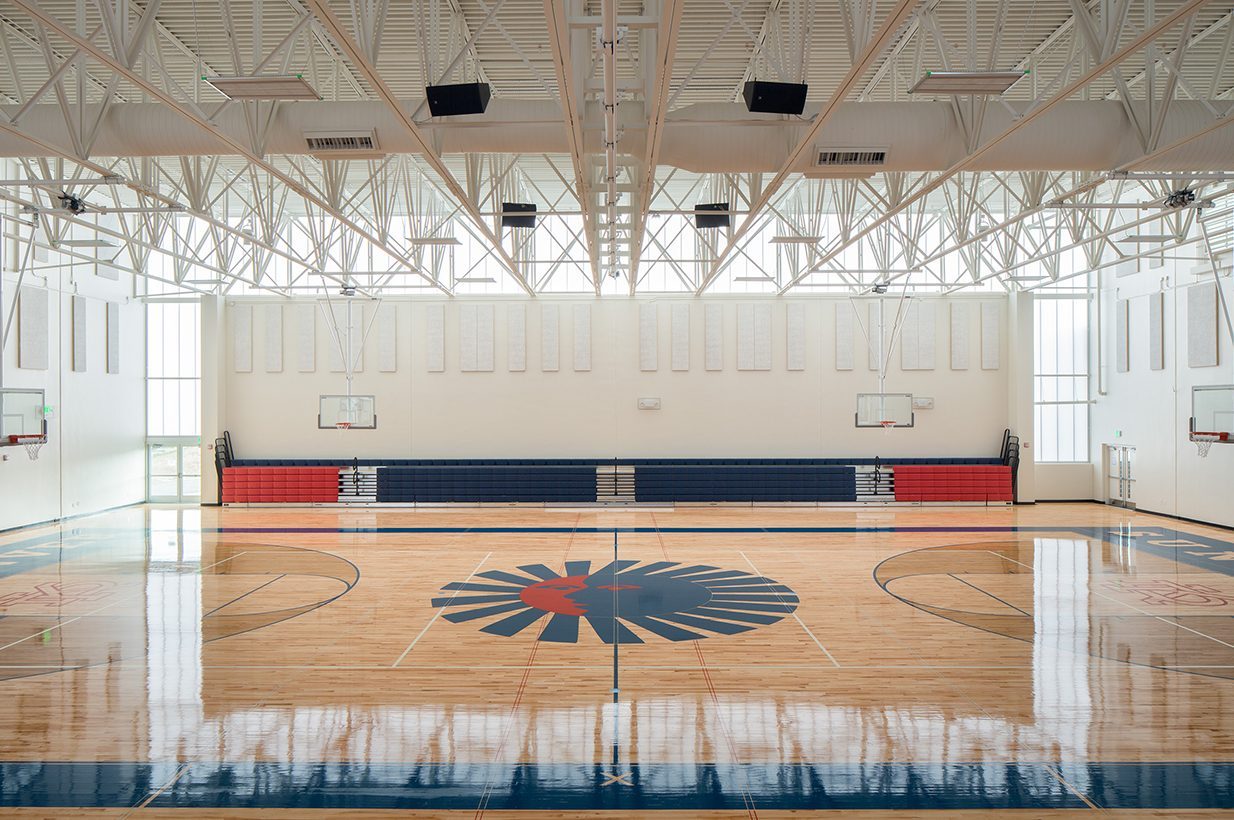 Kent Denver School: Yates Pavilion by Semple Brown, Englewood, Colo., United States
Kent Denver School: Yates Pavilion by Semple Brown, Englewood, Colo., United States
Polycarbonate façades manufactured by Thermomass
As a new gym connected to existing team rooms and lobby spaces, this new facility in Colorado includes two full size practice cross courts and expanded seating capacity. Both the basketball gymnasium and ancillary spaces in the 16,000 square foot Yates Pavilion were made to support the school’s emphasis on student fitness.
Polycarbonate panels were chosen at the north and south faces of the building to ensure even light distribution throughout the space. Tilt up concrete panels were utilized for the gym wall structure, while a customized pattern of inset panels and reveals was incorporated to articulate the monolithic concrete wall surface.
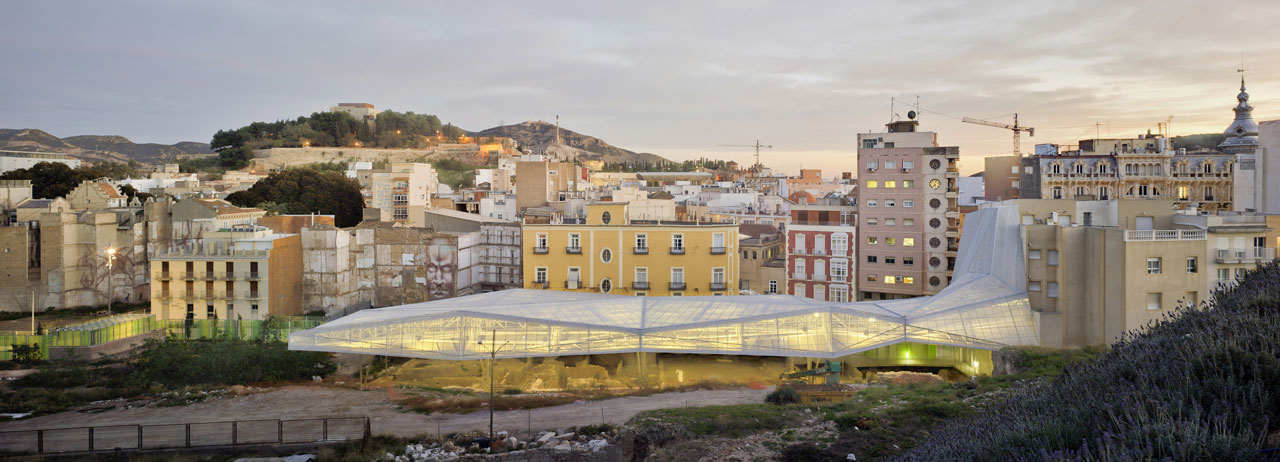
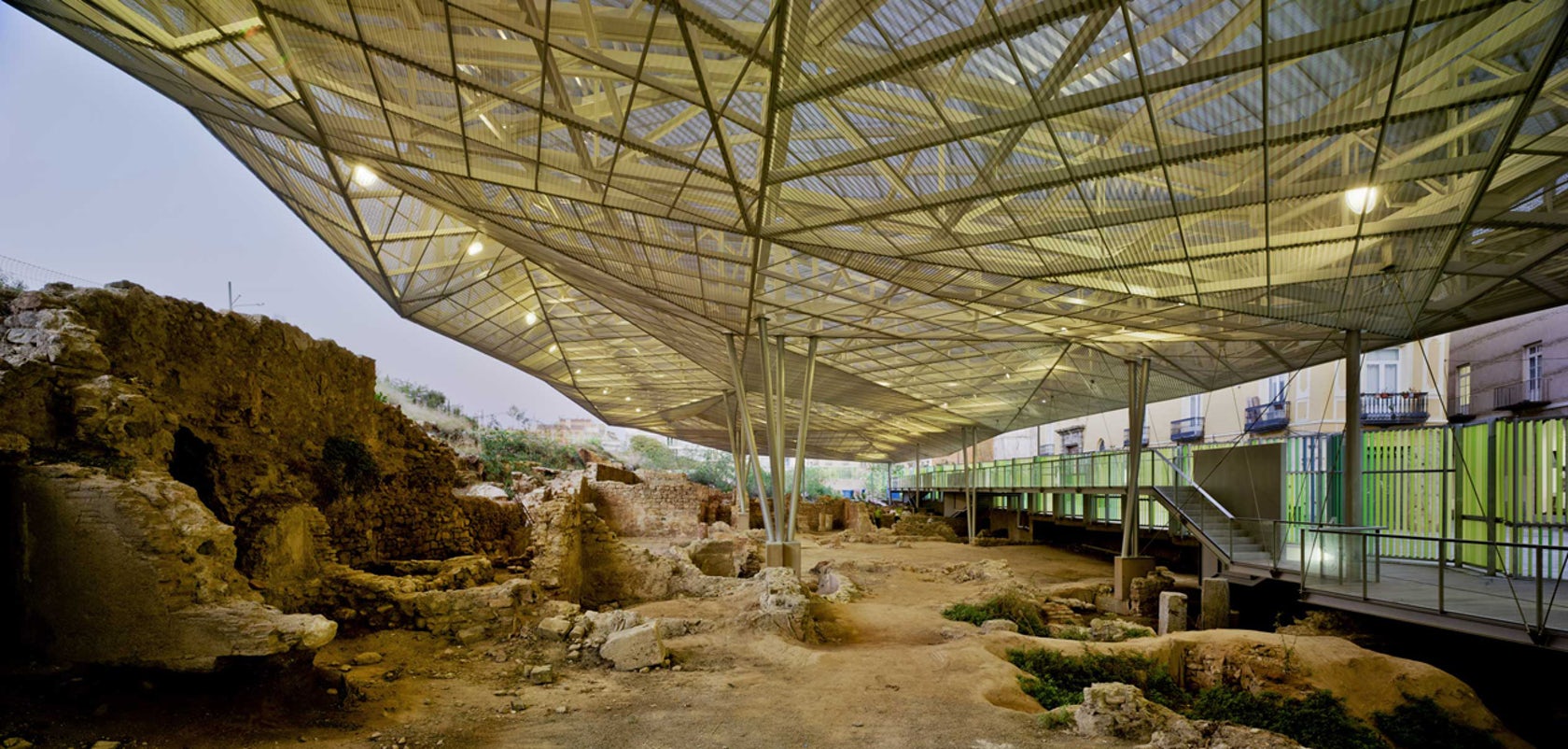
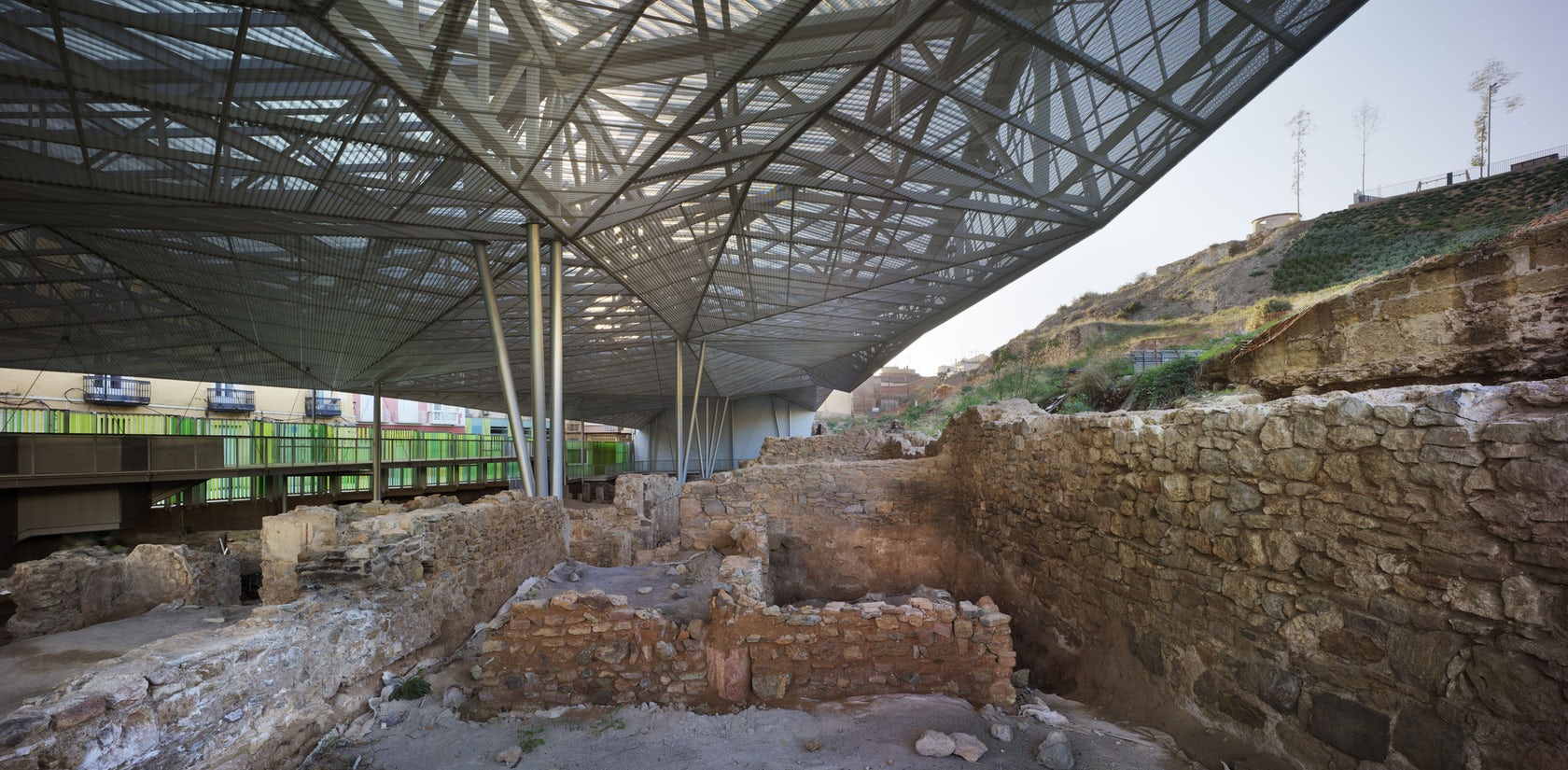 Cubierta de El Molinete by Amann, Cánovas y Maruri, Cartagena, Spain
Cubierta de El Molinete by Amann, Cánovas y Maruri, Cartagena, Spain
Polycarbonate façades manufactured by Gallina
Protecting the ruins of a Roman assembly, the Cubierta de El Molinete was designed as a transitional element between diverse urban conditions. Respecting the archaeological area while unifying it, the project uses a long-span structure to allow for a continuous perception of the site. Formed as an element that welcomes light, the structure uses modular polycarbonate sheets and perforated steel plates.
The inner layer is built with a modular system of corrugated multiwall translucent polycarbonate sheets. The outer layer is constructed with perforated steel plates to give a uniform exterior appearance. The architectural intervention includes the polycarbonate covering to protect the archaeological remains while allowing light. This is complete with a gangway that provides the general public a view of the excavations. The design aims to share history with the inhabitants of Cartagena.
Search for Polycarbonate Manufacturers
Architects: Showcase your next project through Architizer and sign up for our inspirational newsletter.
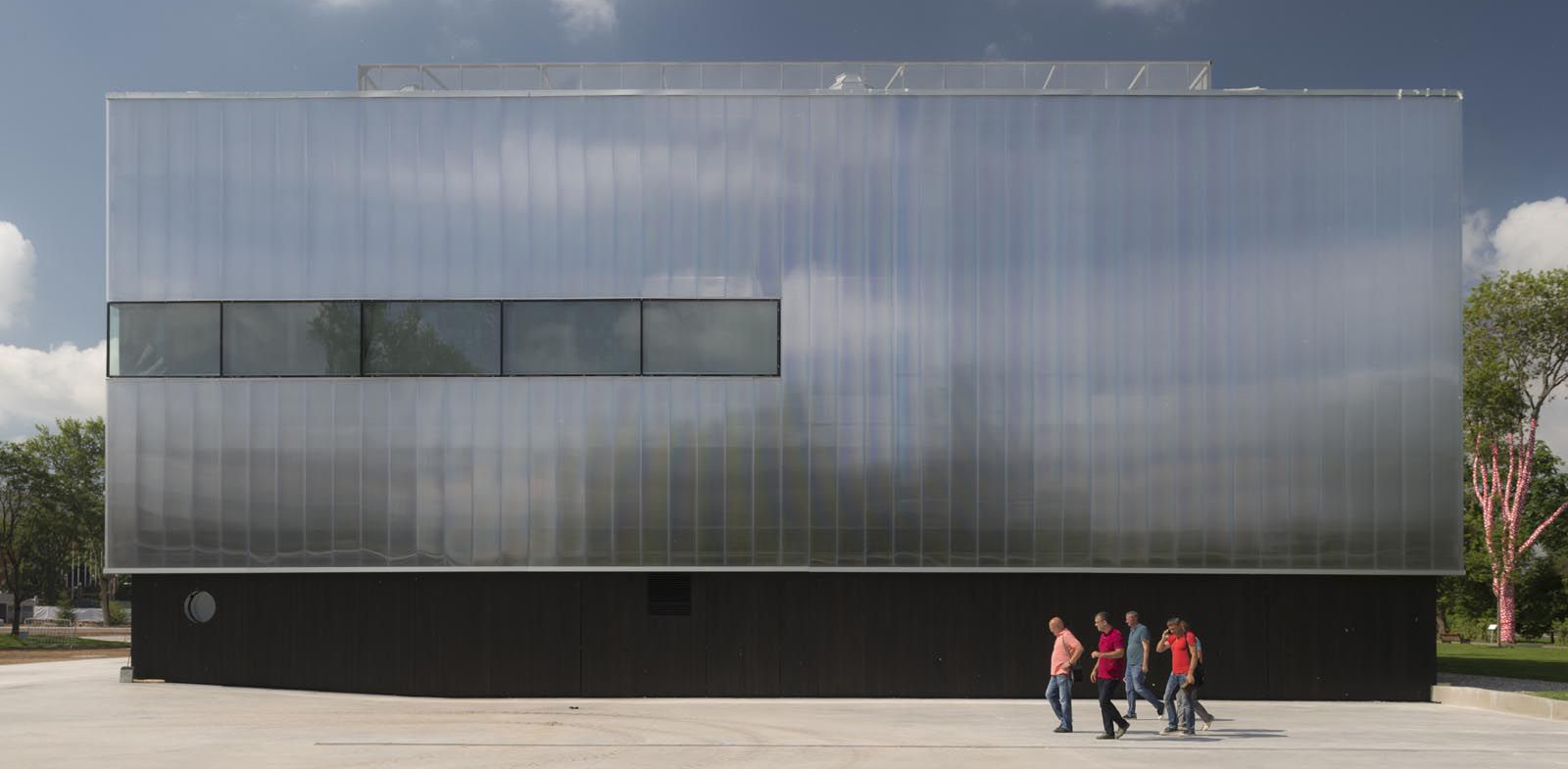





 Cubierta de El Molinete
Cubierta de El Molinete  Galveston Fire Station #4
Galveston Fire Station #4  Garage Museum of Contemporary Art
Garage Museum of Contemporary Art  Kent Denver School: Yates Pavilion
Kent Denver School: Yates Pavilion  The Dairy Arts Centre
The Dairy Arts Centre 