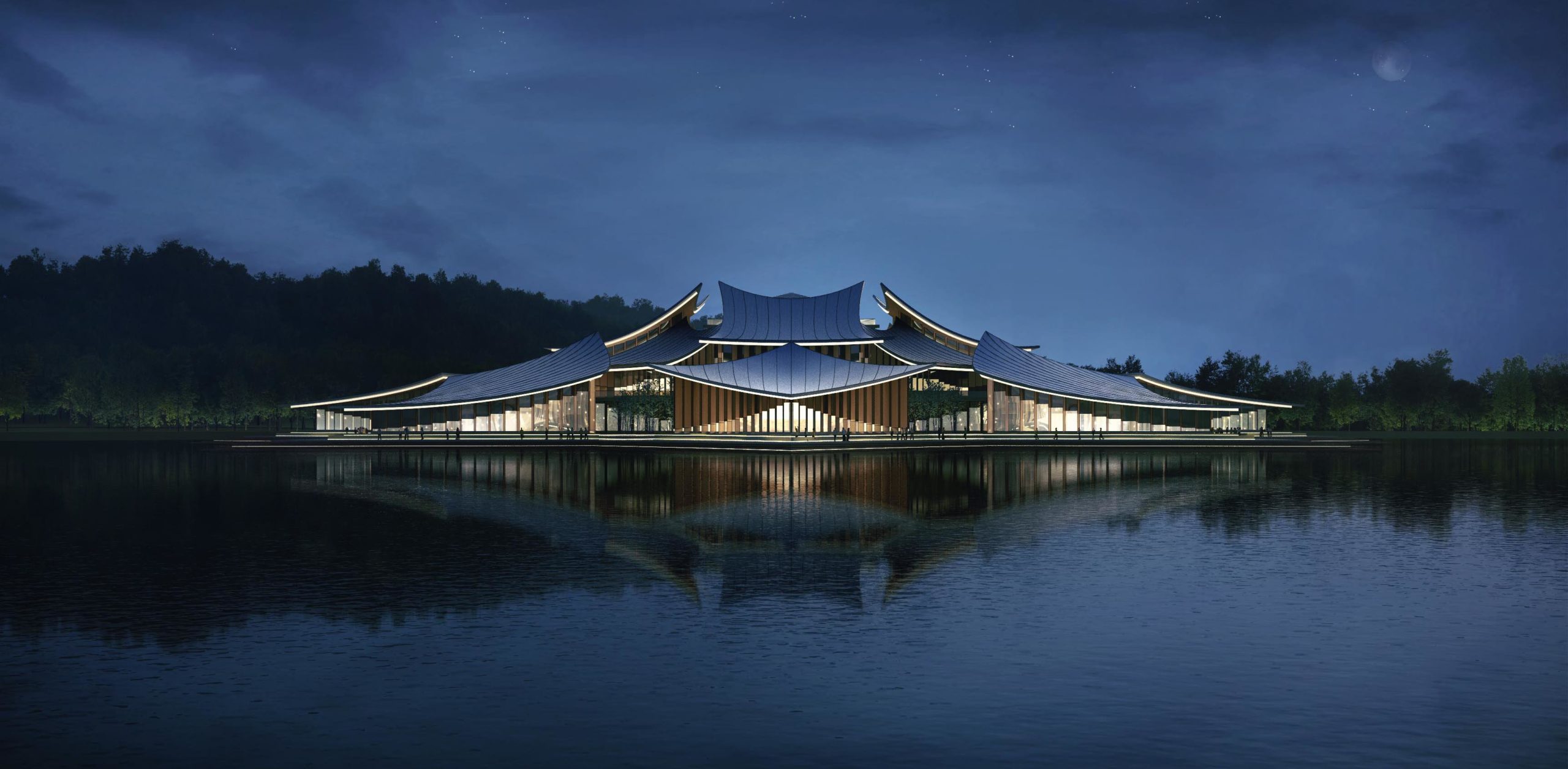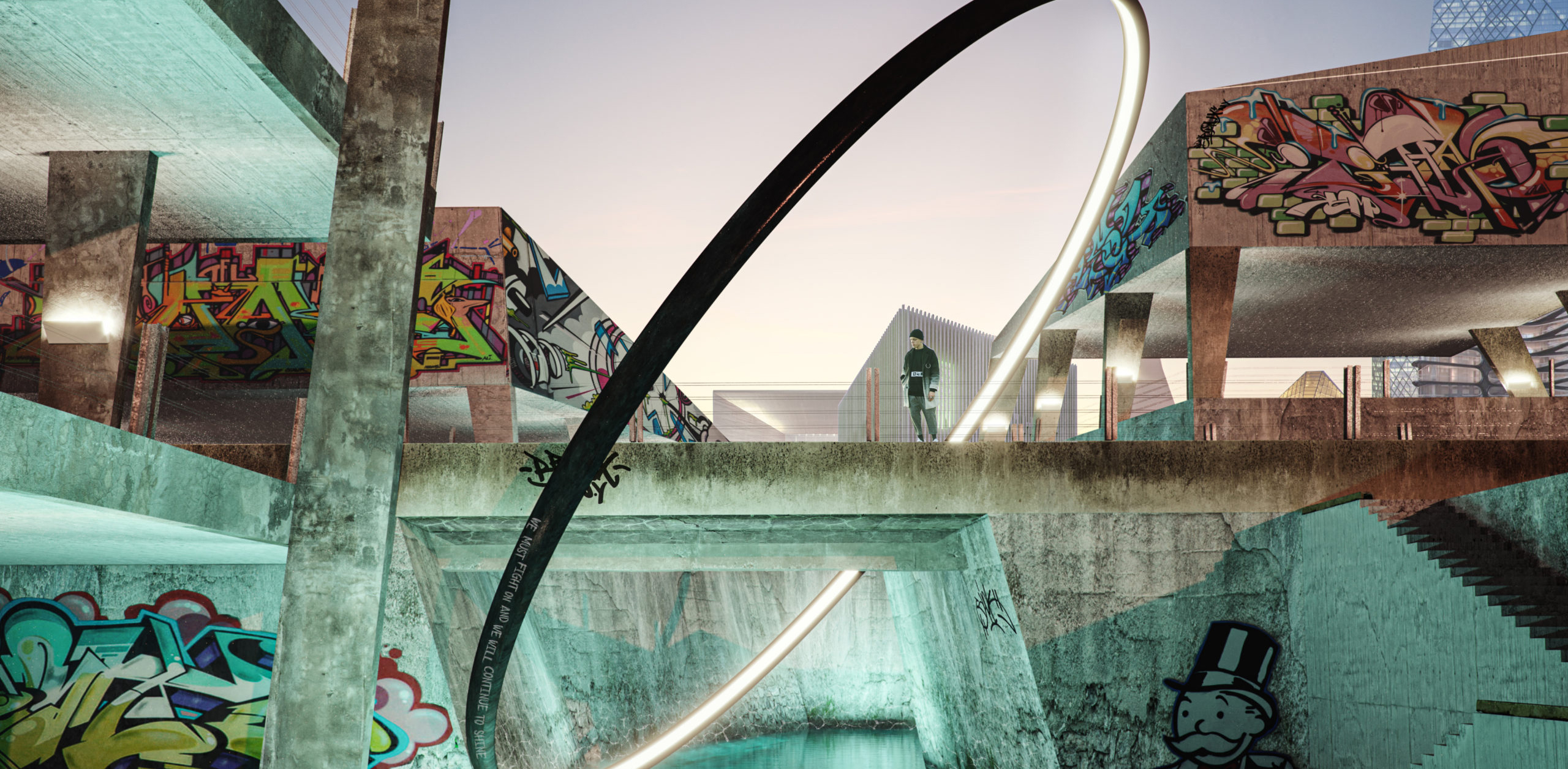Architects: Want to have your project featured? Showcase your work by uploading projects to Architizer and sign up for our inspirational newsletters.
Windows are an integral element of any residential design. Whether a large or small casement, such openings to the outdoors provide much-needed light, circulation, warmth and sight. When homes are built on topographically-unique and scenic lands, the placement of glass openings is even more important.
When intentionally placed, such cavities can transform into more than a functional opening and rather, a perfectly framed view. Picturesque views can inform an architectural project’s siting and overall design. Listed below are eight residential homes, all of which sit on wondrous landscapes and make the most of such special sights through thoughtfully-placed glass openings.
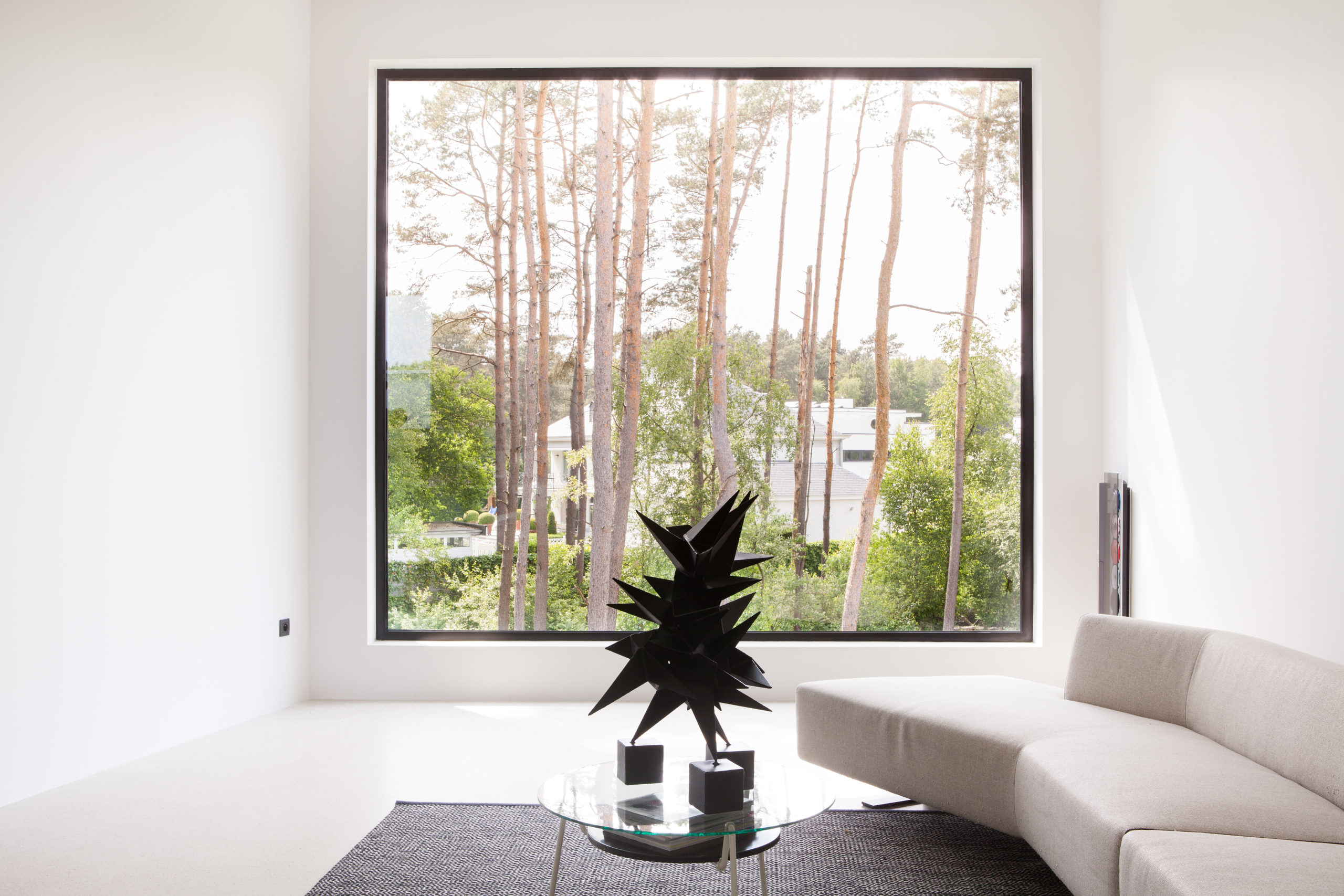
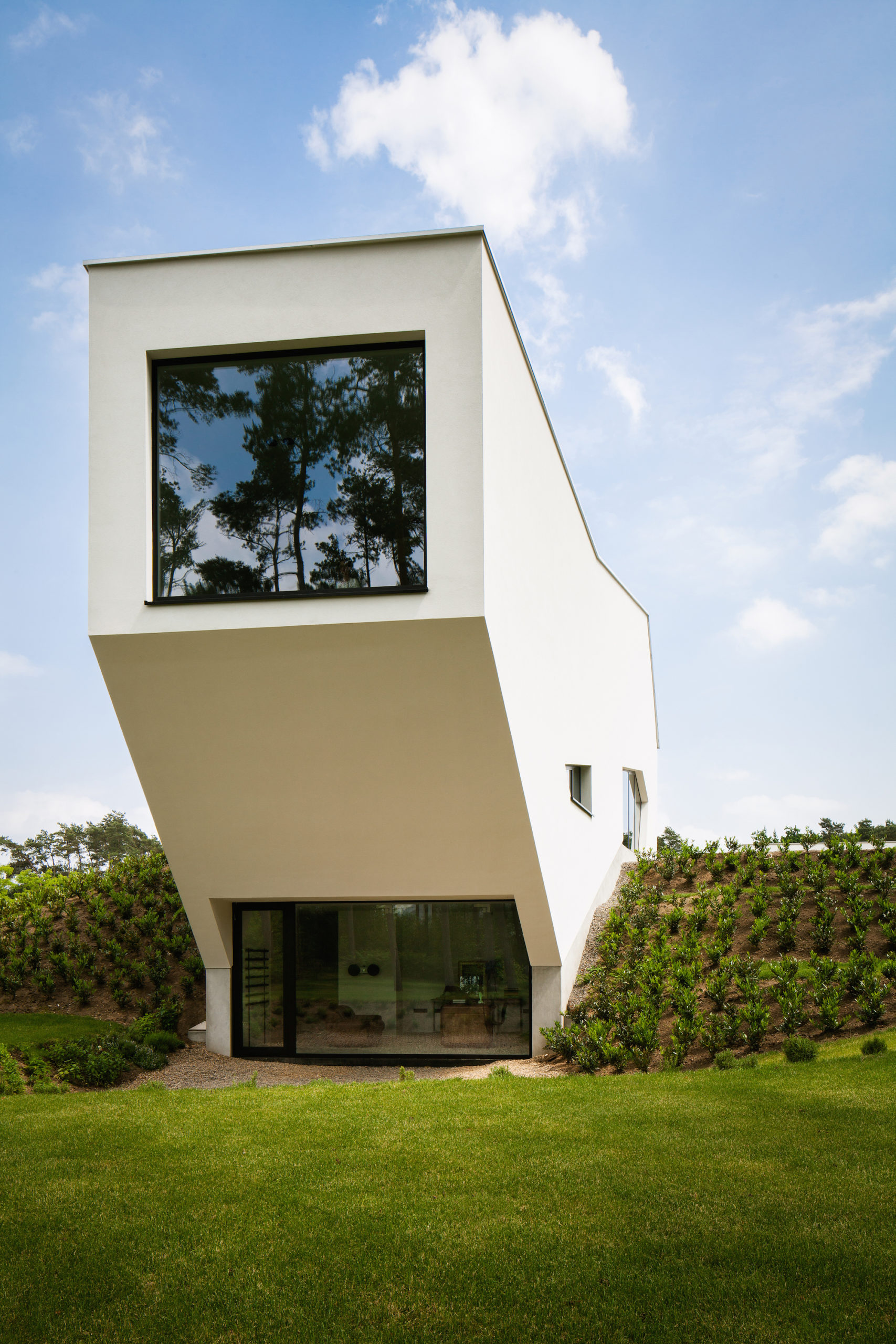 Folding House by Studio 59, Maasmechelen, Belgium
Folding House by Studio 59, Maasmechelen, Belgium
This Belgian residence resembles more a sculptural work of art than it does a single-family home. The residence consists of a long asymmetrical volume that exudes a slight brutalist aesthetic. Meanwhile, the interior space contrasts the harsh exterior through its soft, white walls and flowing floor plan.
The monochrome interior equally draws attention to the vibrant green tones of the surrounding outdoor gardens. Moreover, the use of large square shapes for the fenestration leads the dwellers’ eyes towards the outdoors. Most notably, the large living room window frames the outdoor treeline in such a way that it almost doubles as a piece of art.
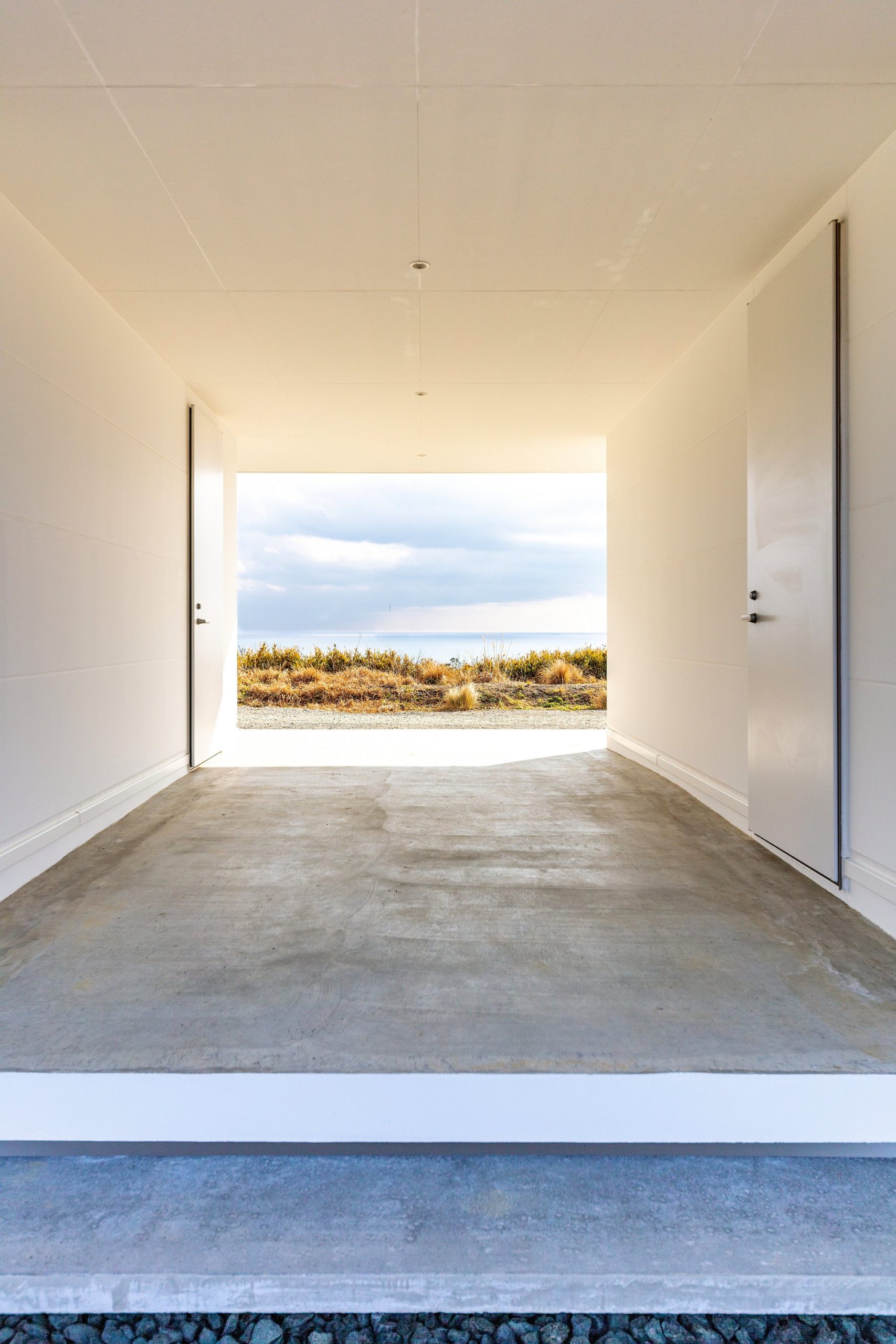
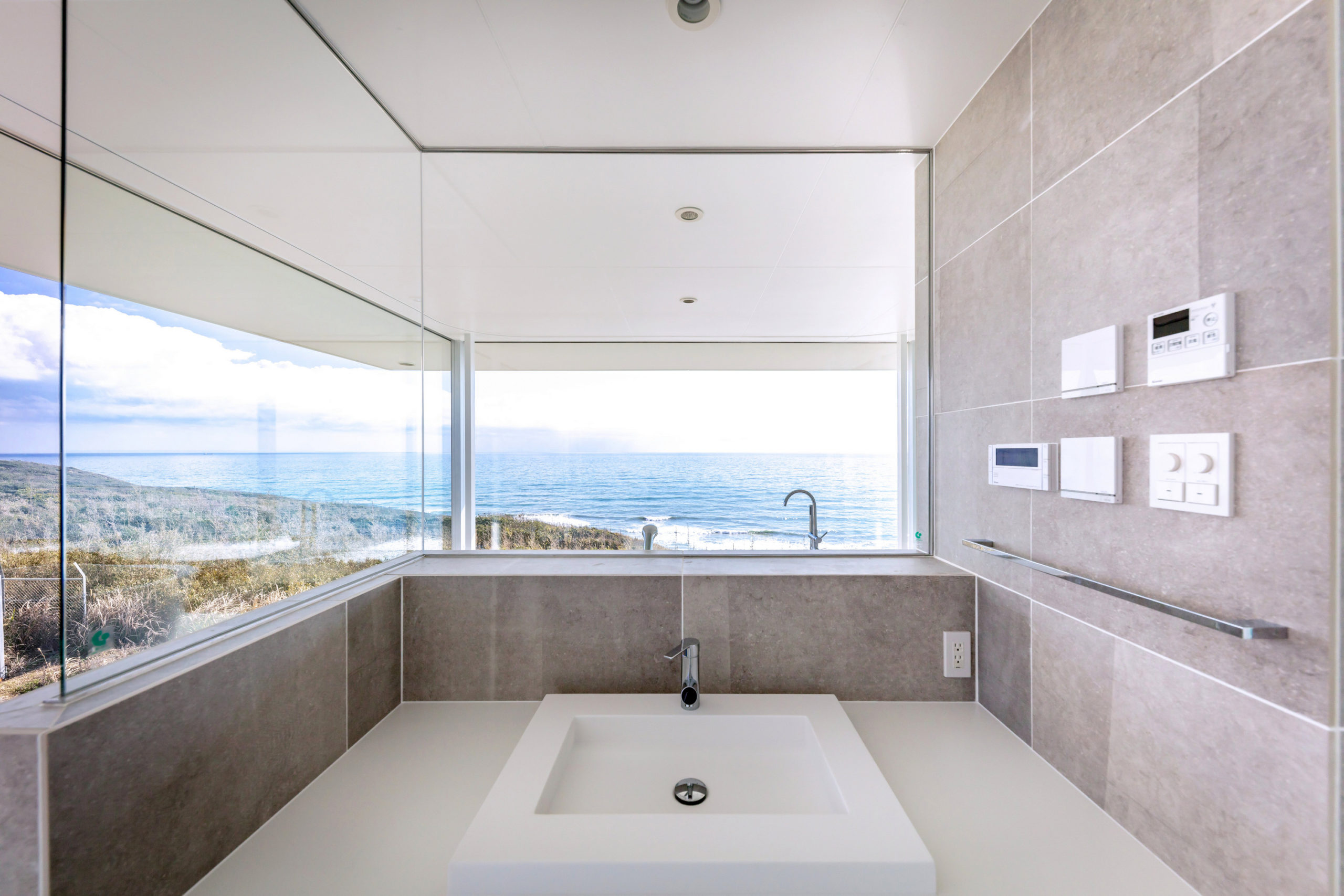 Horizon House by TAPO Tomioka Architectural Planning Office, Omaezaki, Japan
Horizon House by TAPO Tomioka Architectural Planning Office, Omaezaki, Japan
Atop a hill facing the Pacific Ocean sits a large home that runs parallel to the ocean’s coastline and offers unobstructed views of the surrounding water. The residence is a two-story volume that runs 21 meters long. The first floor hosts the entrance, storage space, and a traditional Japanese-style guest room. While the second floor is made up of a living area, dining room, sleeping quarters, and large terrace.
The home was designed with such attentiveness to the outdoors that practically every room offers an uncompromised view of the sea. For example, the master bath was purposefully placed and boasts a 21-meter panoramic view of the sea, while the bedroom windows offer views of the Southern Alps and Mt. Fuji.
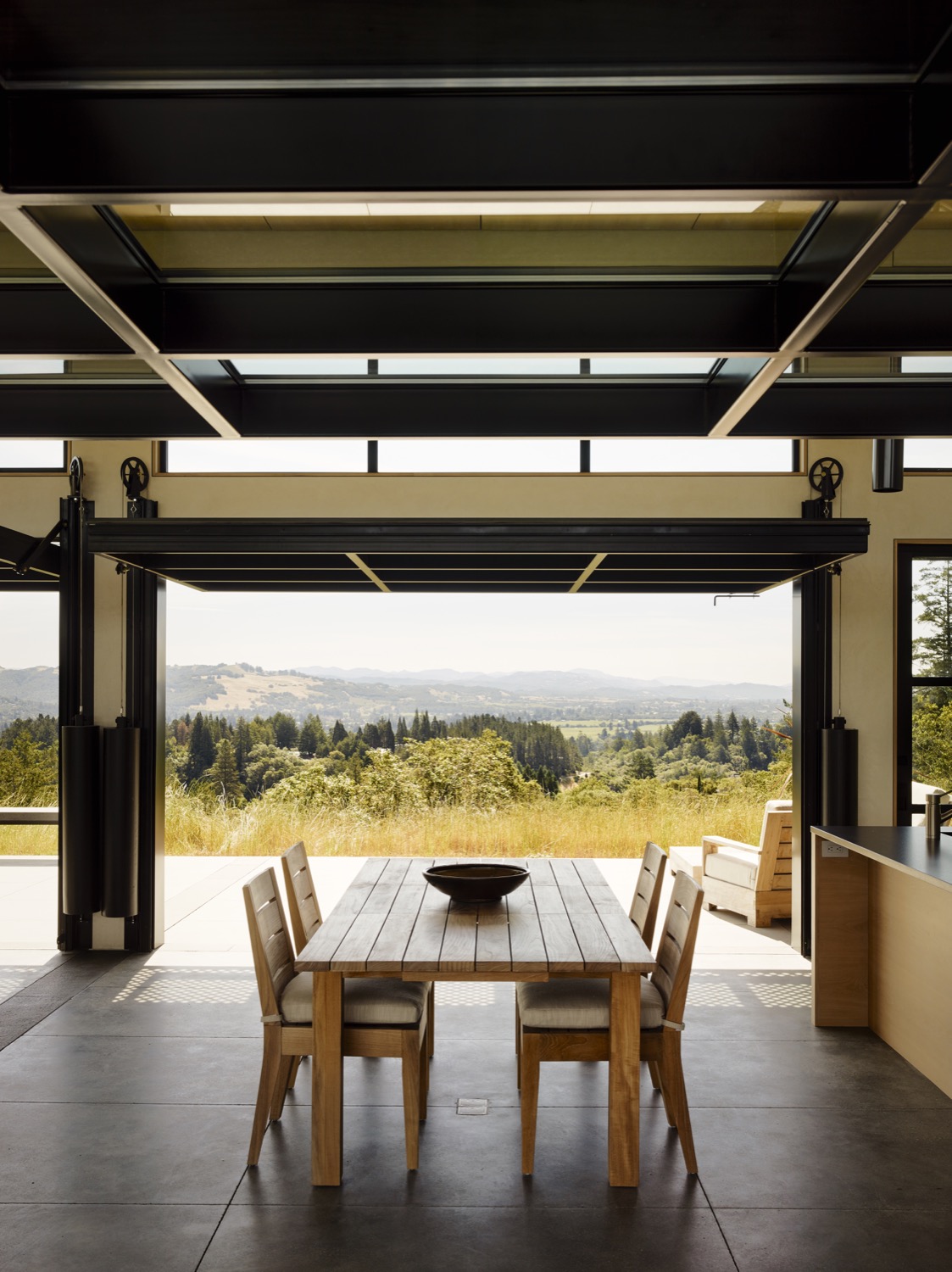
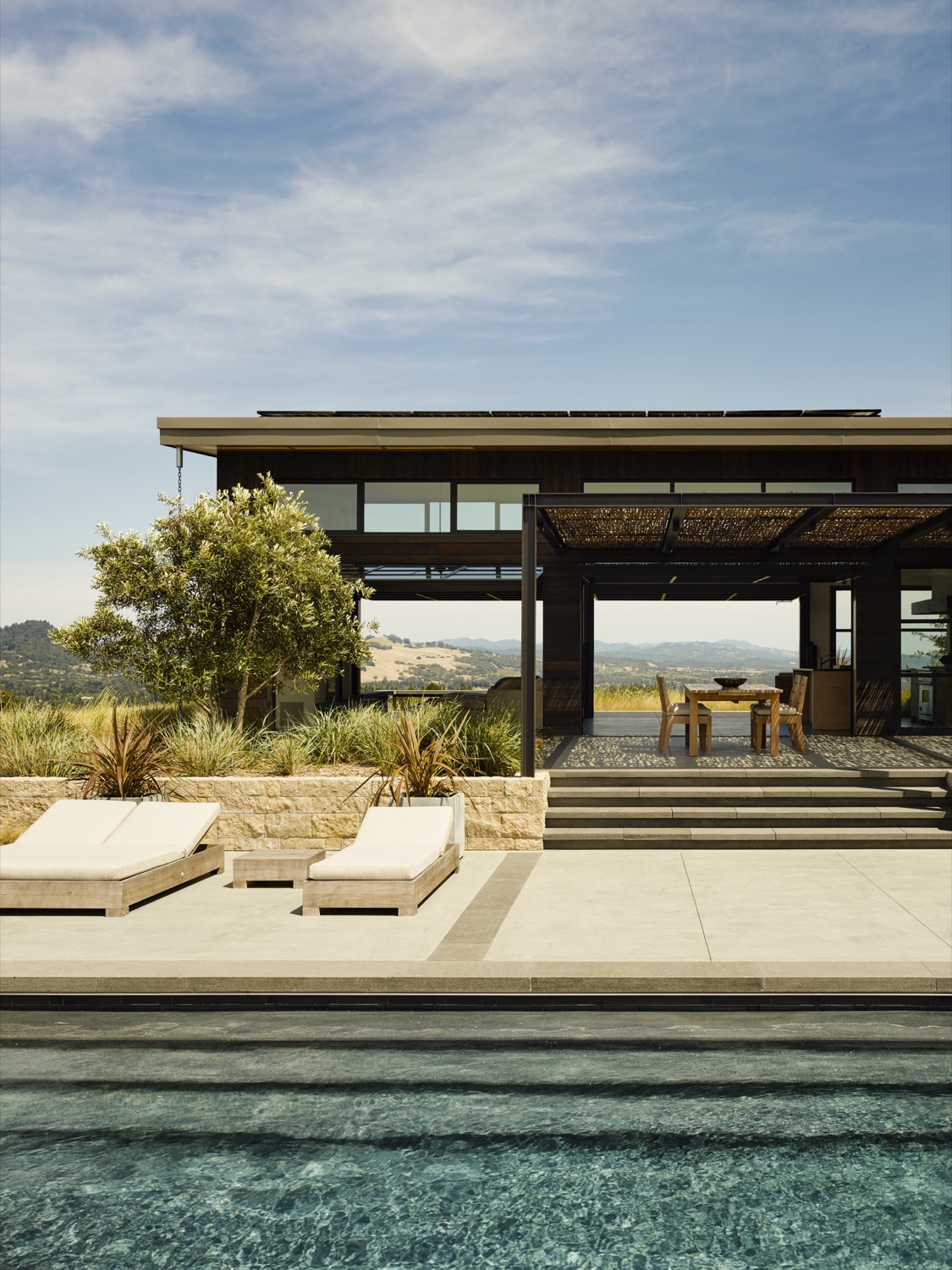 Inspired by the Land by Arterra Landscape Architects, Healdsburg, CA, United States
Inspired by the Land by Arterra Landscape Architects, Healdsburg, CA, United States
Located on 40 acres in Healdsburg, California is a rural residential home that boasts a natural aesthetic enhancing the beauty of the surrounding topography. The architects incorporated retractable metal and glass panels that connect the indoor spaces with the outdoors, blurring the boundaries between exterior and interior spaces.
To further emphasize the continuity between indoor and outdoor living, a fireplace was added to the room with retractable fenestration to create a sense of coziness when the panels are opened. Each glass window offers a particular and perfectly framed view of the distinct surrounding landscape.
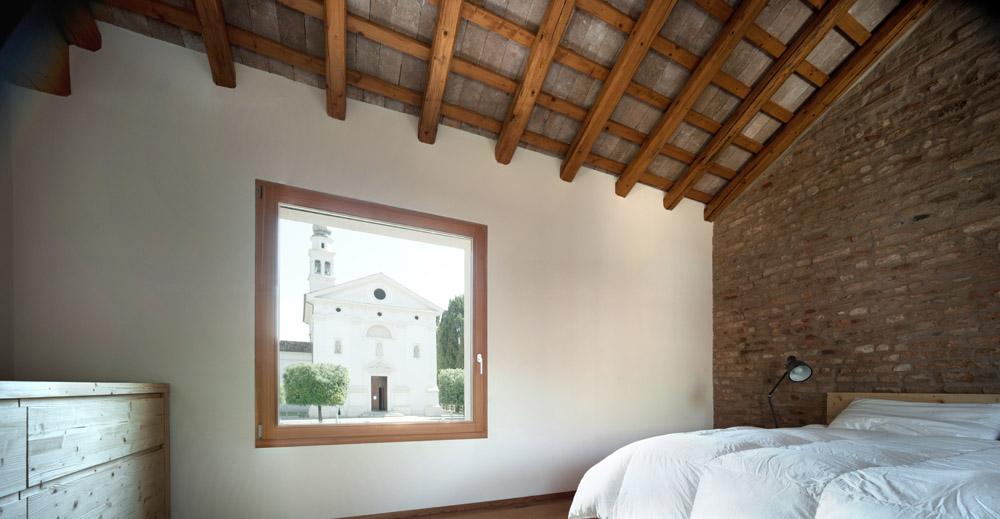
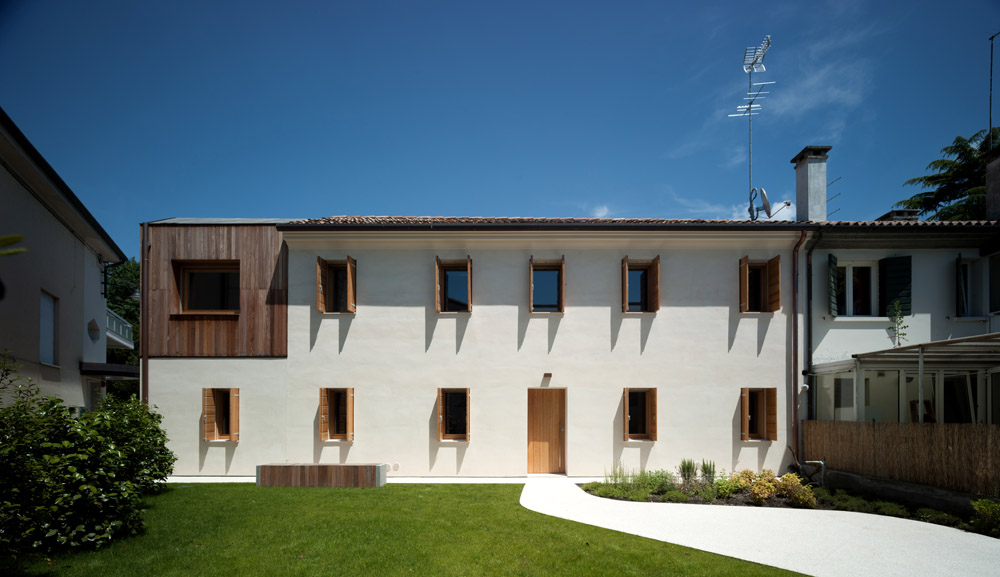 Casa Fiera by Galeotti Rizzato Architetti, Treviso, Italy
Casa Fiera by Galeotti Rizzato Architetti, Treviso, Italy
Within the antique Italian district of Port di Fiera, a recently-restored Lombard home mixes traditional and contemporary design practices. Located across the street from the church of Sant’Amborgio, much of the original structure has been altered over the years. Nonetheless, the architects aimed to recover certain structural elements such as salvaging old beams and creating a traditional wooden-beamed ceiling. Moreover, on the church-facing elevation, a series of intricately placed windows were added as a way of perfectly framing distinct views of the church.
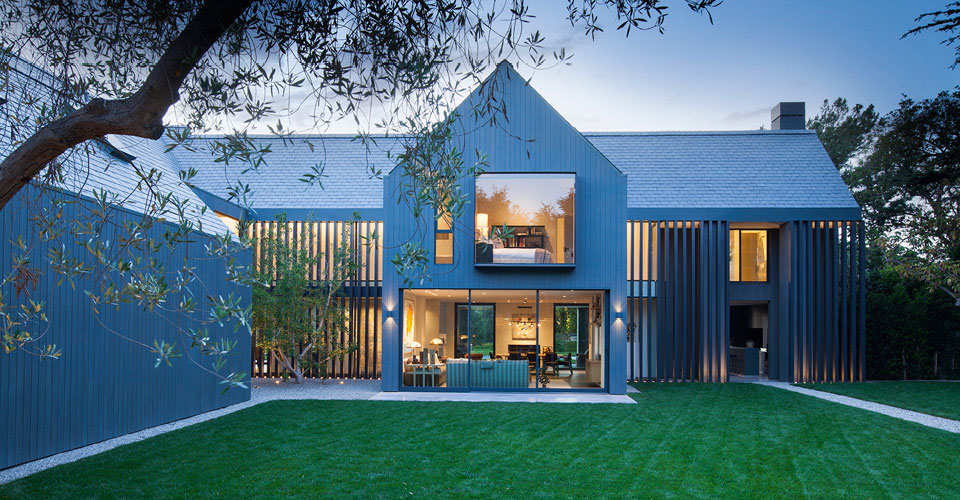
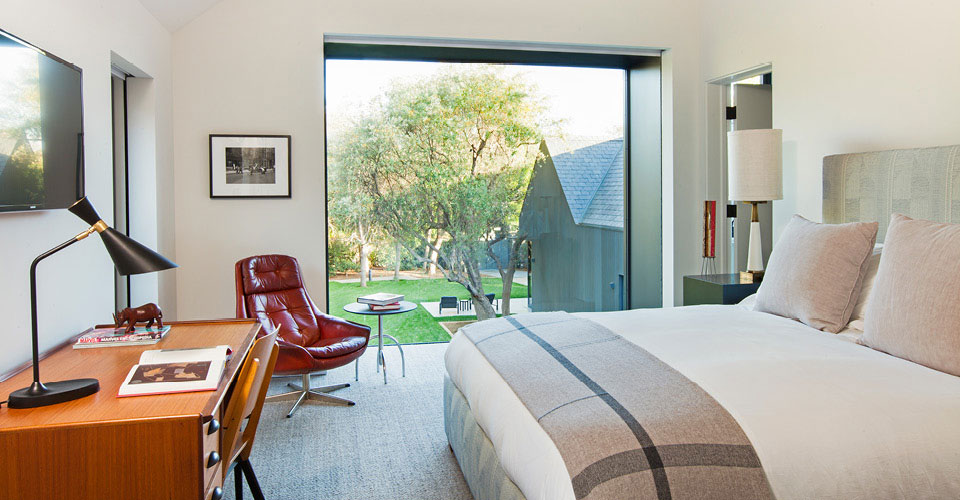 Modern Barn by RIOS, Santa Monica, CA, United States
Modern Barn by RIOS, Santa Monica, CA, United States
Design house RIOS was commissioned to reconfigure a Californian home that sits on a lot with unparalleled views of a canyon. The original home was tall in grandeur yet lacked a proper flow and cohesive layout. The new floor plan focuses on enlarging the main living spaces and connecting the indoors to the outside scenery. In order to do so, large windows decorate the home’s façade and offer unobstructed views of the outdoors. Even the sleeping spaces — including the relocated master bedroom — now overlook the outdoor pool space and surrounding canyon scape.
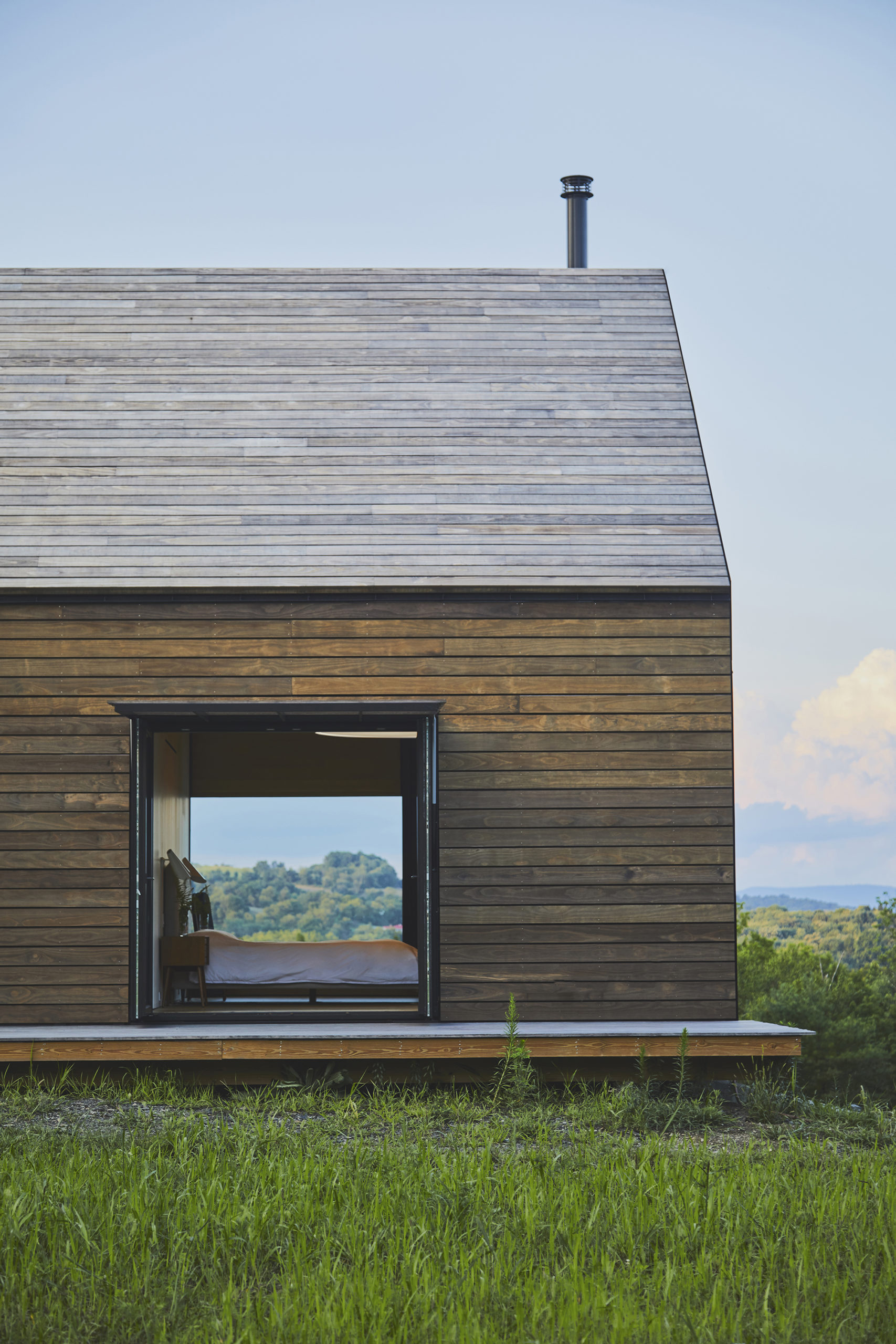
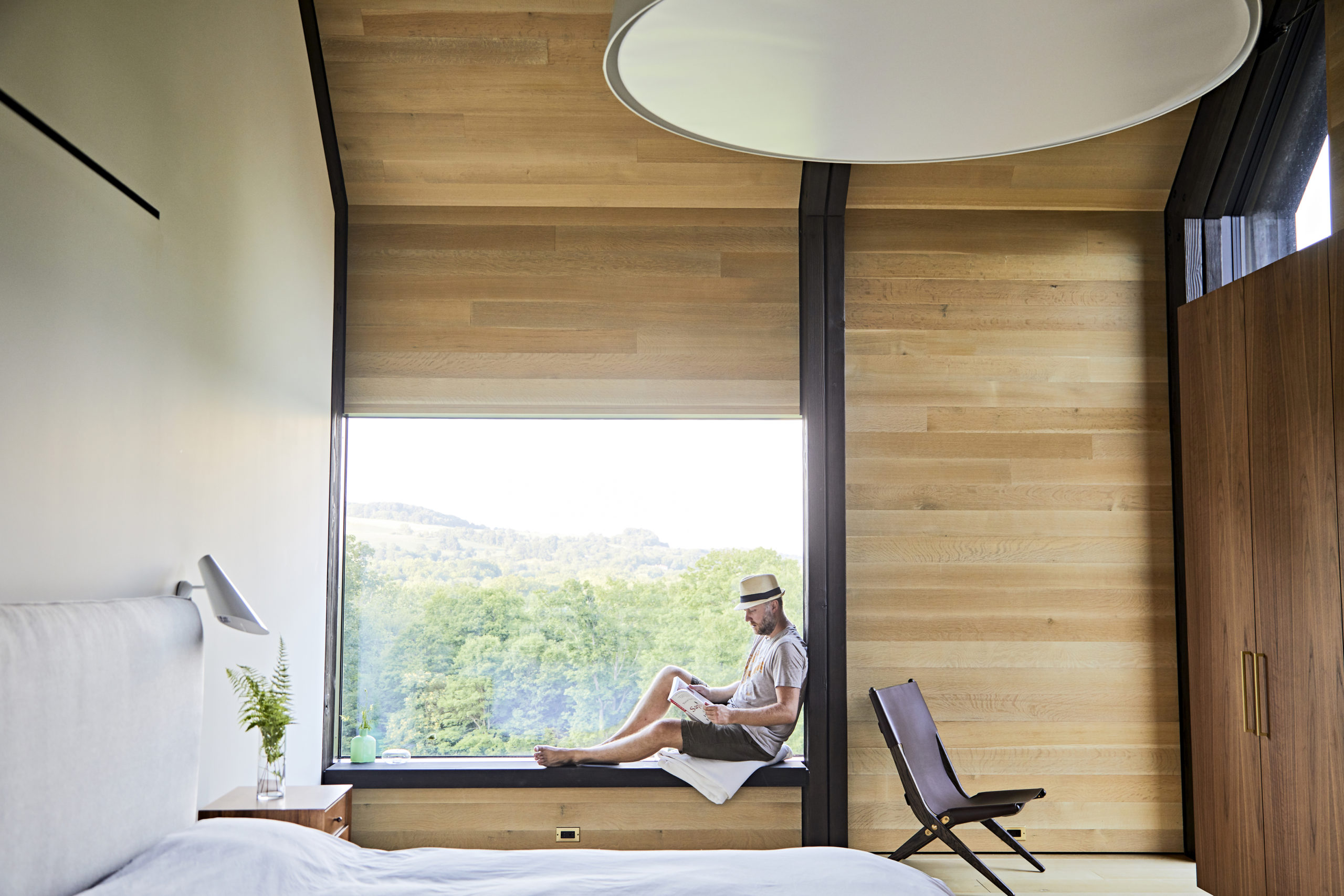 Silvernails by Amalgam Studio LLC, Silvernails, NY, United States
Silvernails by Amalgam Studio LLC, Silvernails, NY, United States
Amalgam Studio LLC designed a modern barn house for a young family in Silvernails, New York. The home was inspired by the historic Hudson River Valley barns and comes complete with the amenities of both a weekend getaway and primary residence. The home is made of two volumes: the main house and a coach house.
The design incorporates modern technology with a traditional visual language and sensibility. Together it creates what lead architect Ben Albury calls, a “modern vernacular.” The placement of the fenestration was carefully thought-out in order to maximize the views of the surrounding mountain range. For example, the north-facing windows are referred to as the “picture windows,” as their picturesque views almost mimic a landscape painting. Whereas the south-facing side of the home was finished with eight-foot-high glass opening, offering expansive views of the outdoors.
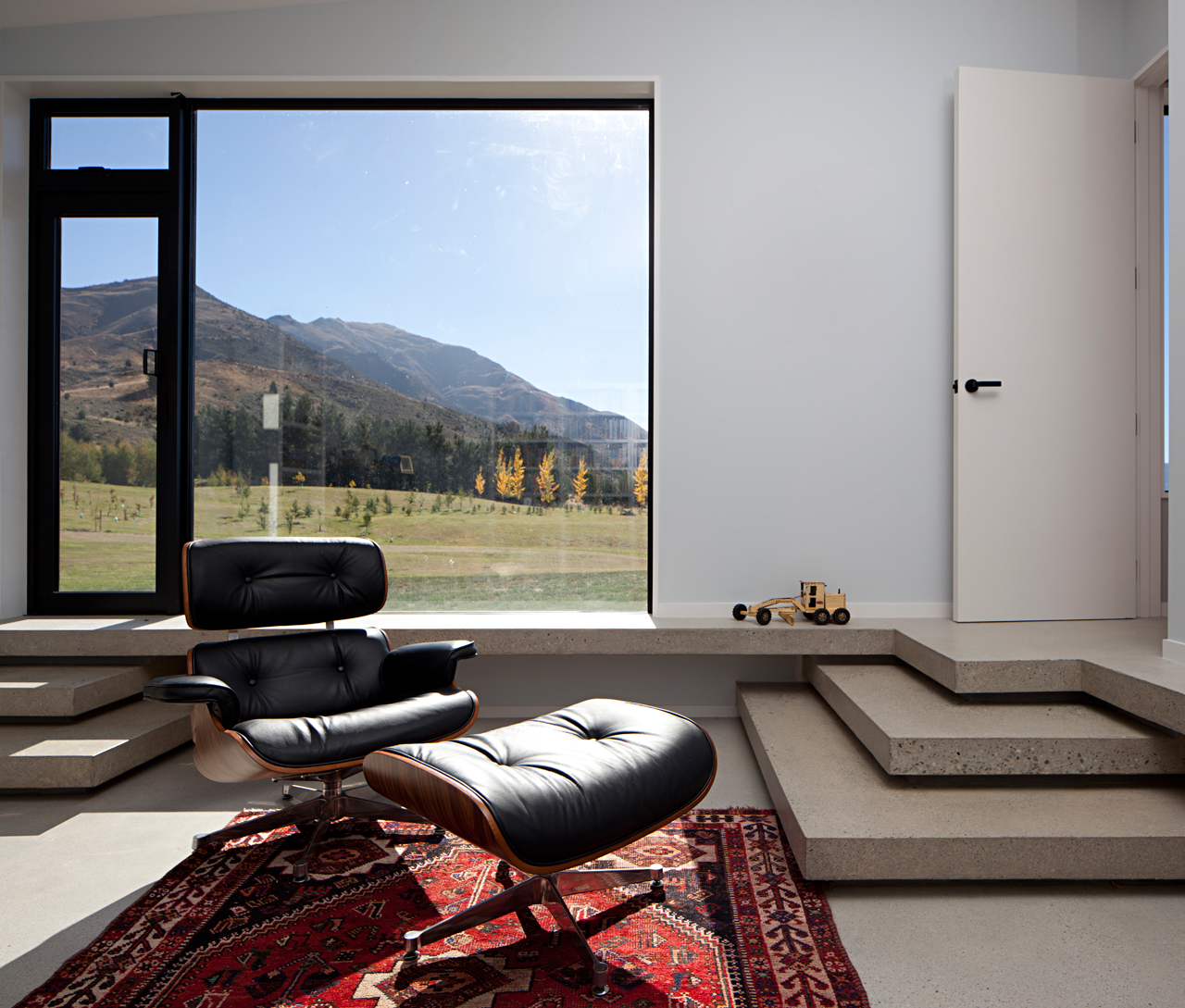
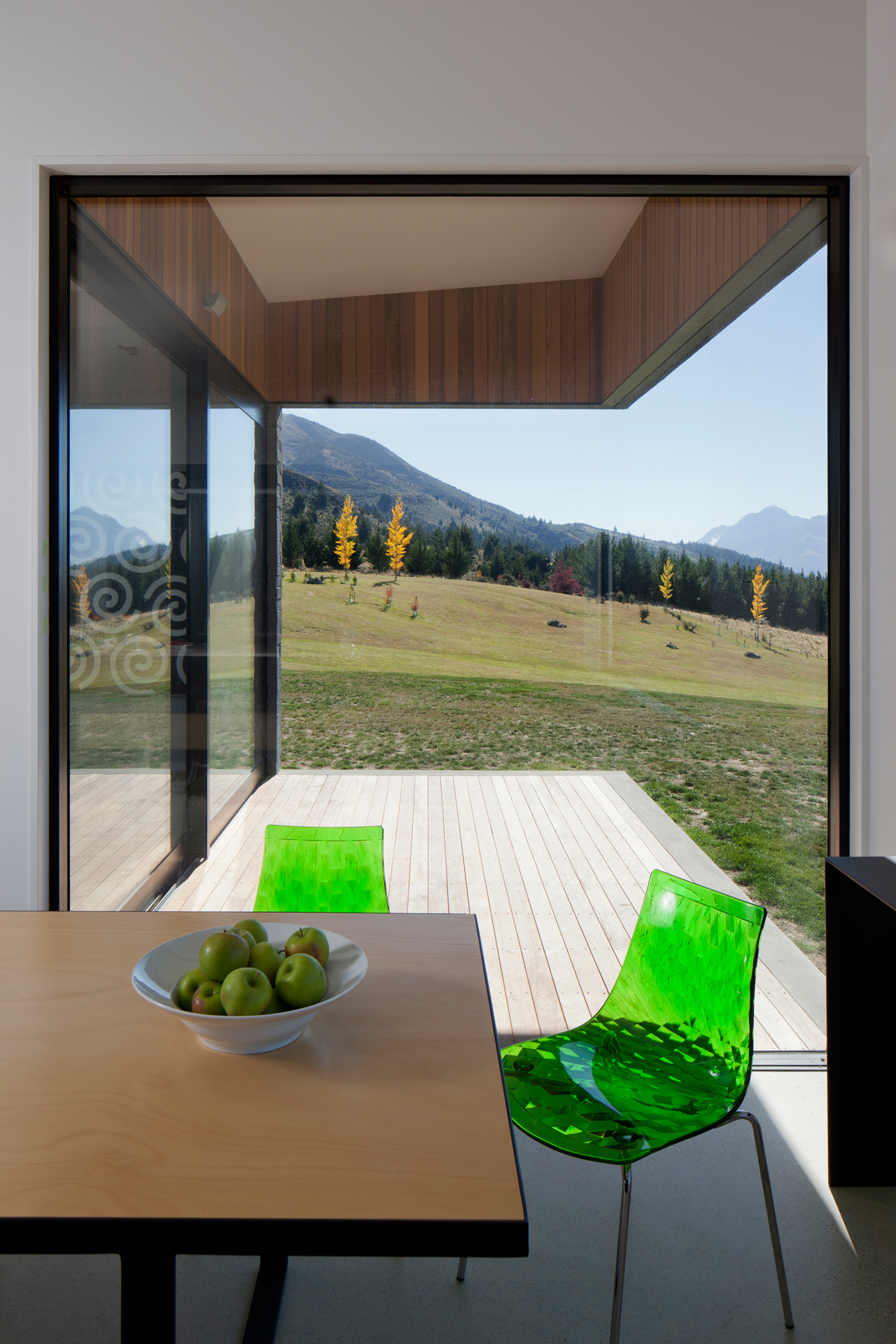 Lake Hawea Courtyard House by Glamuzina Paterson Architects, Otago, New Zealand
Lake Hawea Courtyard House by Glamuzina Paterson Architects, Otago, New Zealand
Located on Lake Hawea in Otago, New Zealand, is a site-specific residence surrounded by a breathtaking mountainscape. The house purposefully sits low to the ground to respond to its unique surrounding topography. A strategic series of building and design techniques enforce a strong and safe structure.
An interior courtyard allows access between the indoor and outdoor spaces while protecting residents from the elements. Meanwhile, floor-to-ceiling windows adorn the many elevations and frame particular views of the special outdoor mountainscape.
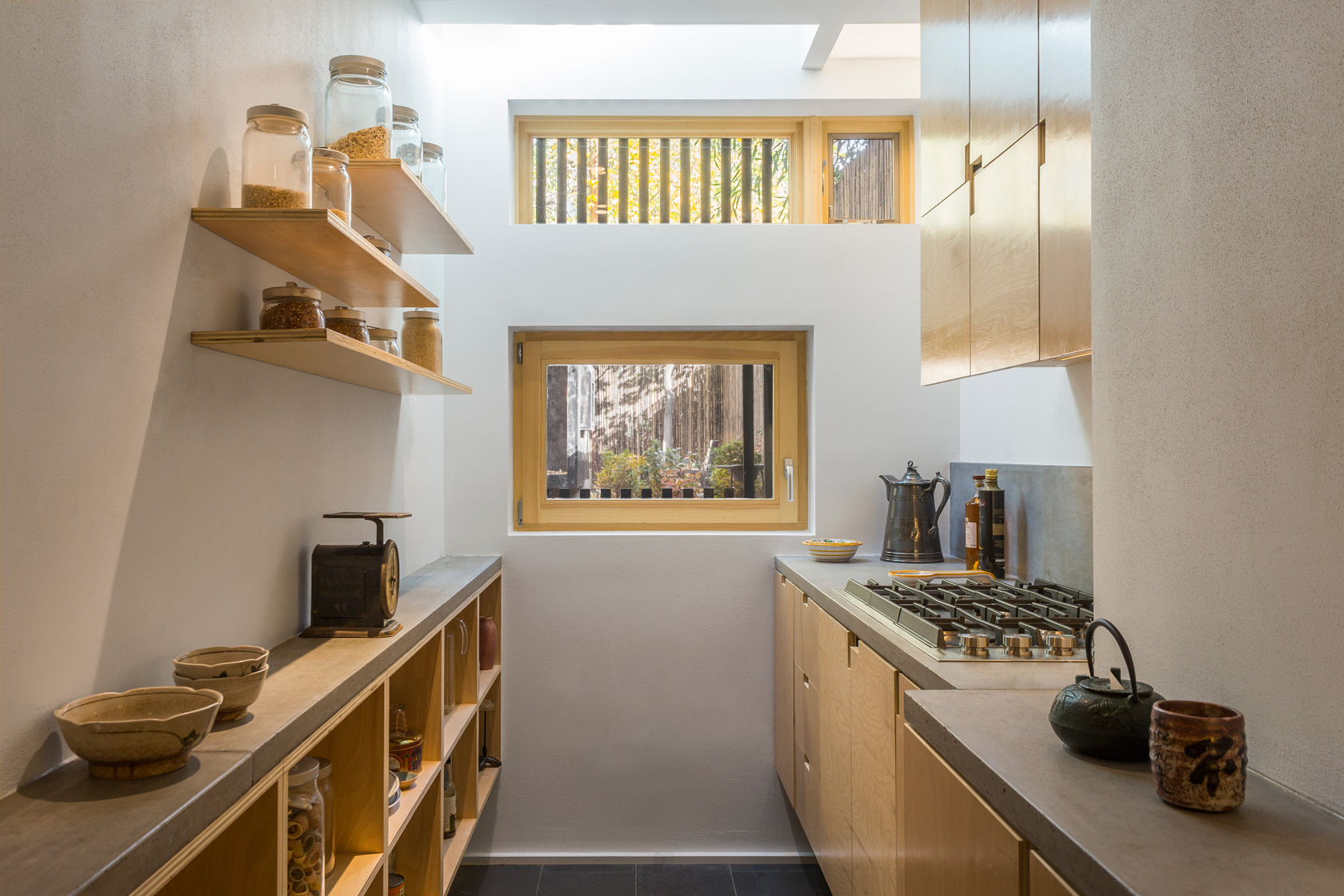
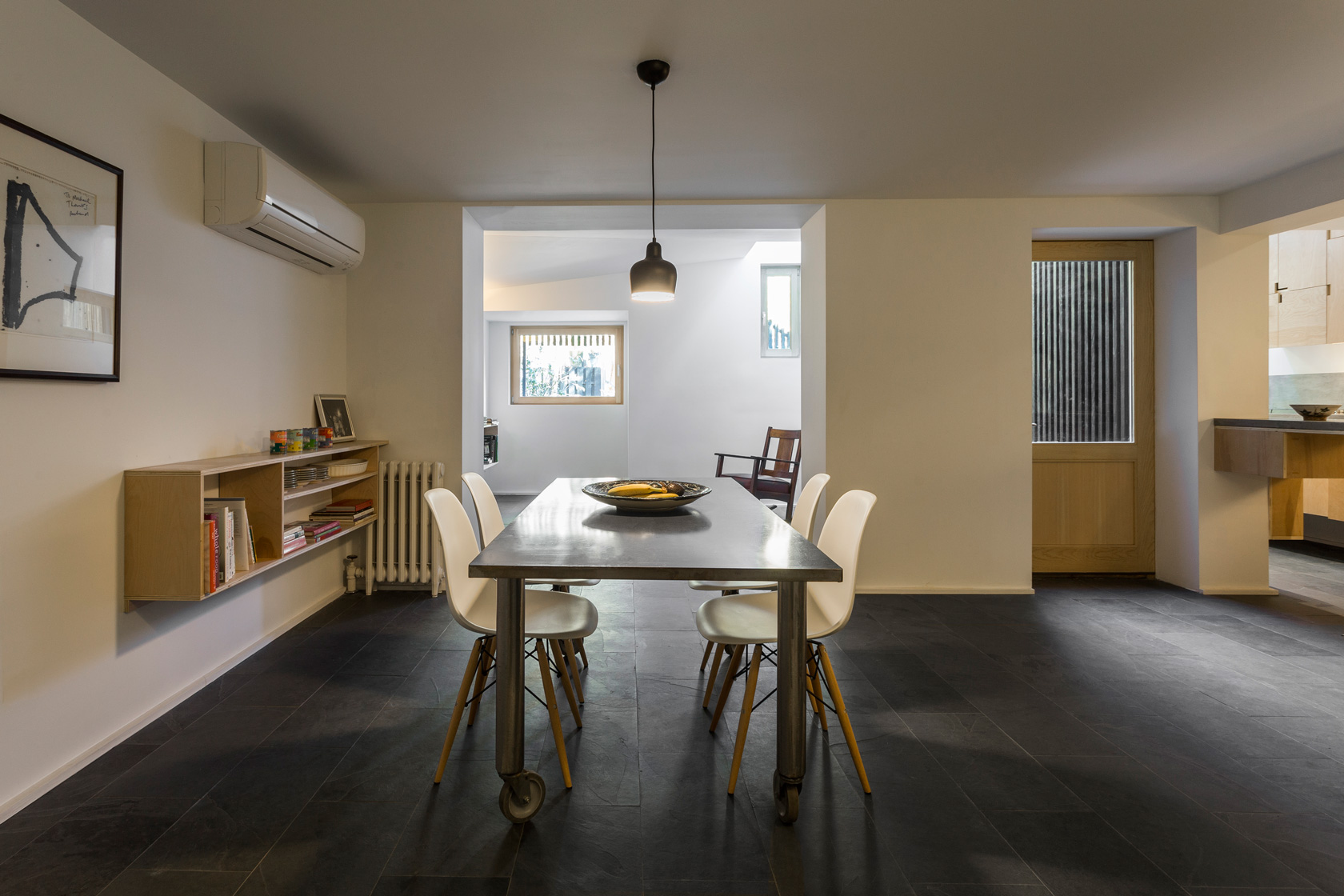 Blurring Boxes Residence by Architensions, Brooklyn, NY, United States
Blurring Boxes Residence by Architensions, Brooklyn, NY, United States
This Brooklyn townhouse received an upgrade through a distinct home extension. Designed by Architensions, the extension is divided into two separate volumes which are clearly defined by their dark exterior appearance. The conscious desire to embrace the outdoor landscape was at the forefront of this design; this is achieved with purposefully-placed fenestration.
From skylights to focally-positioned windows to wooden screens, the views of the outdoors from the interior spaces are thoughtfully composed to create a special connection between the interior space and outdoor landscape.
Architects: Want to have your project featured? Showcase your work by uploading projects to Architizer and sign up for our inspirational newsletters.
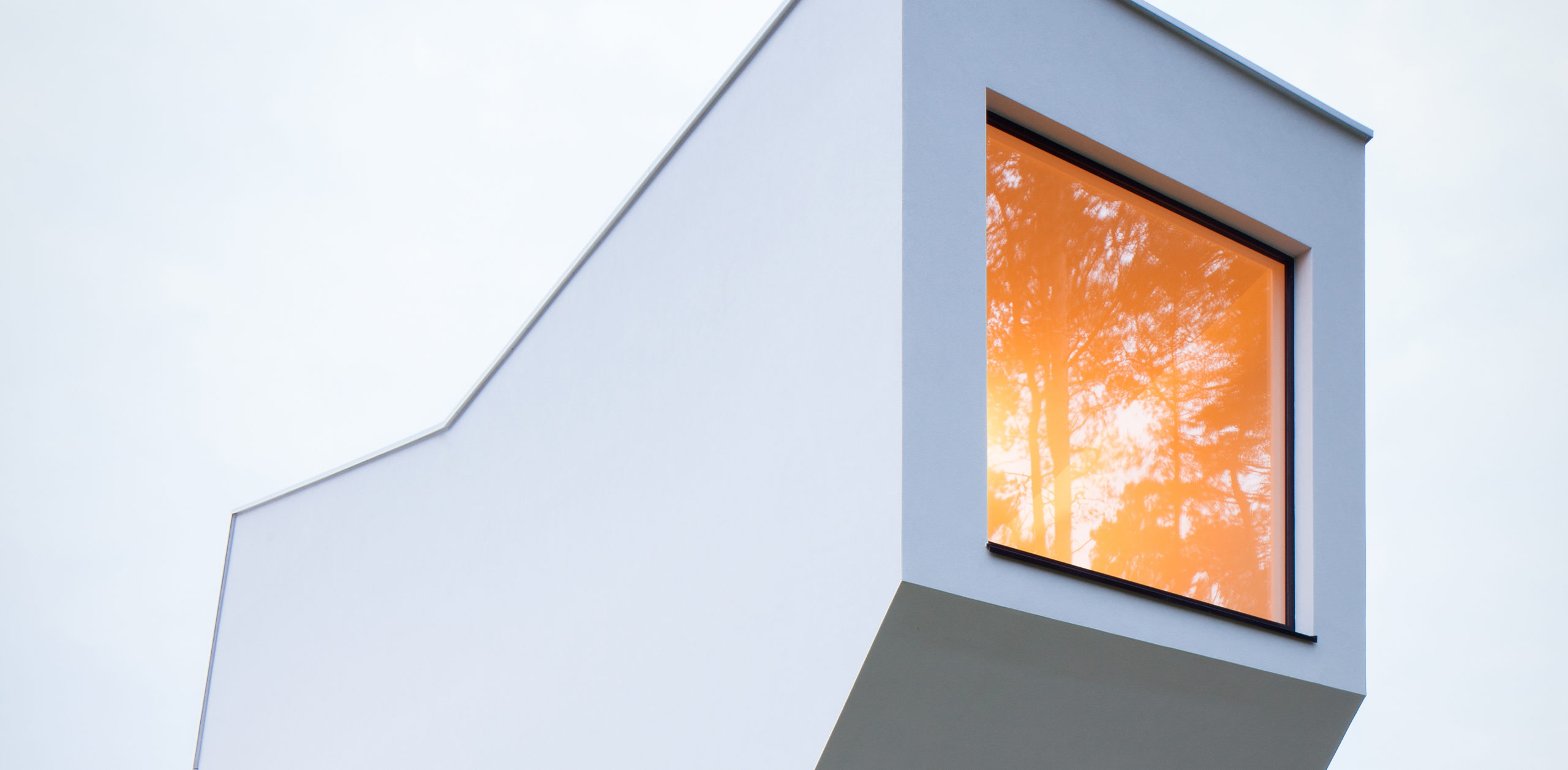
 Blurring Boxes Residence
Blurring Boxes Residence  Casa Fiera
Casa Fiera  Horizon House
Horizon House  Inspired by the Land
Inspired by the Land  Lake Hawea Courtyard House
Lake Hawea Courtyard House  Modern Barn
Modern Barn  Silvernails
Silvernails 