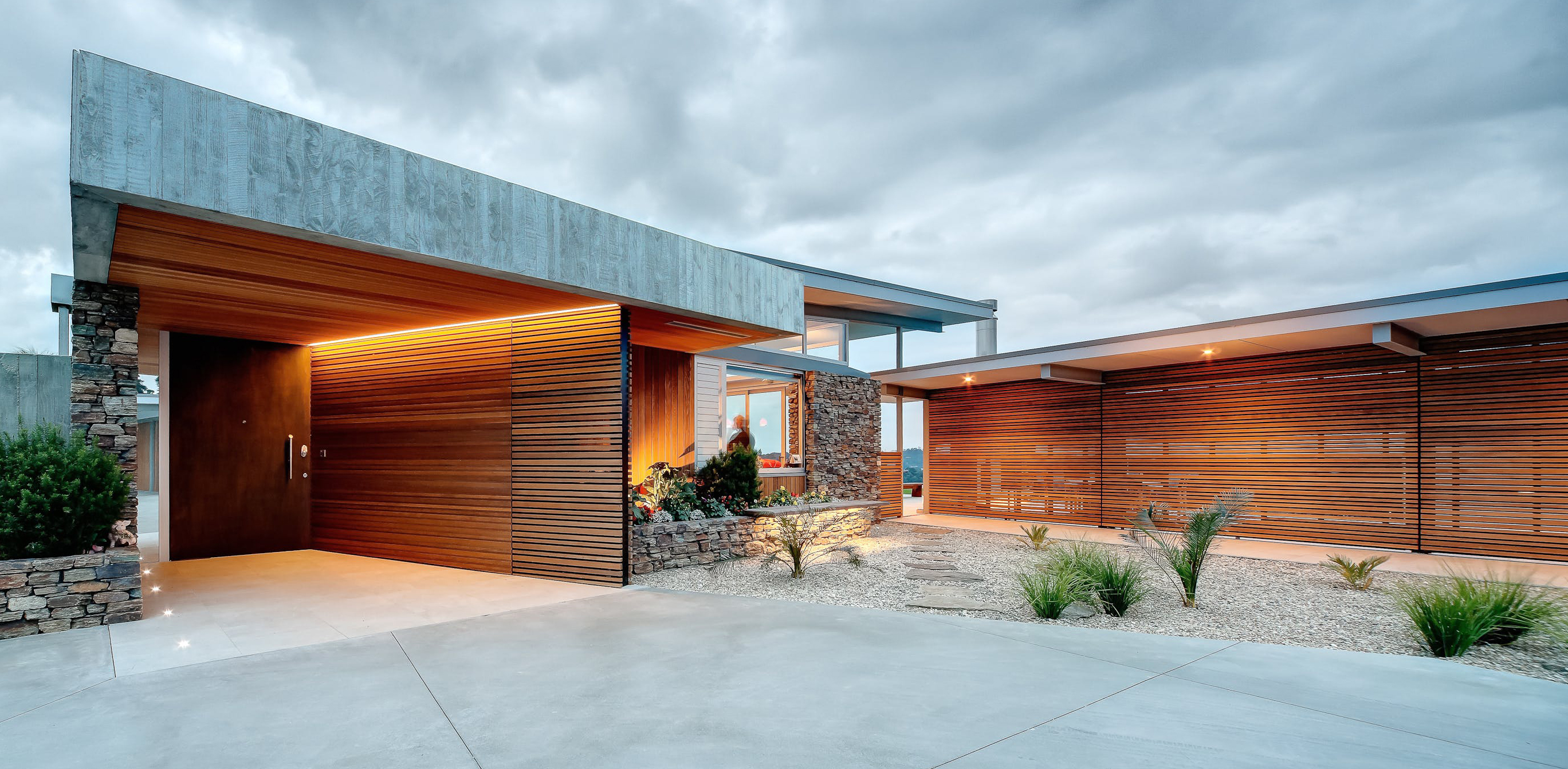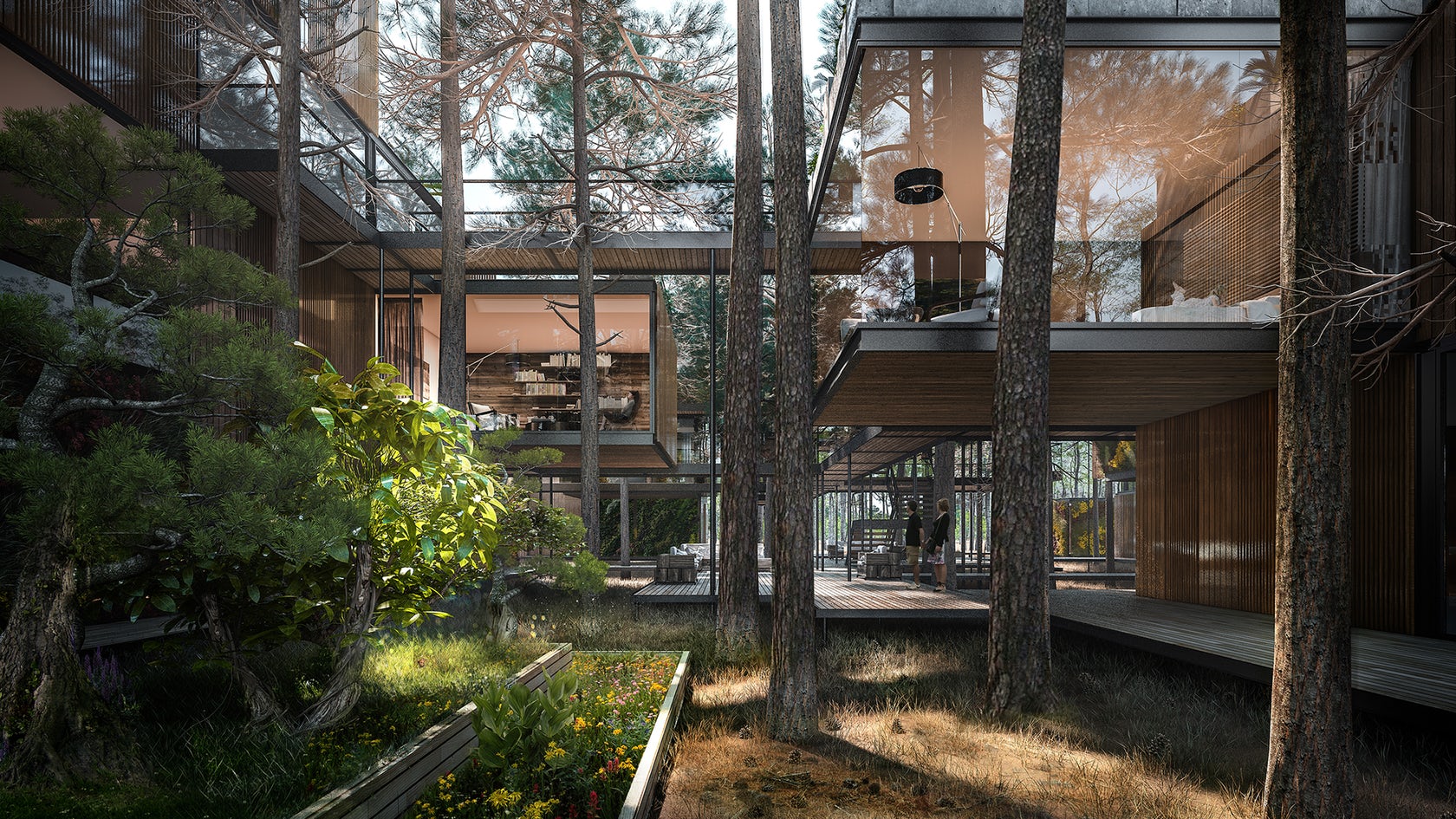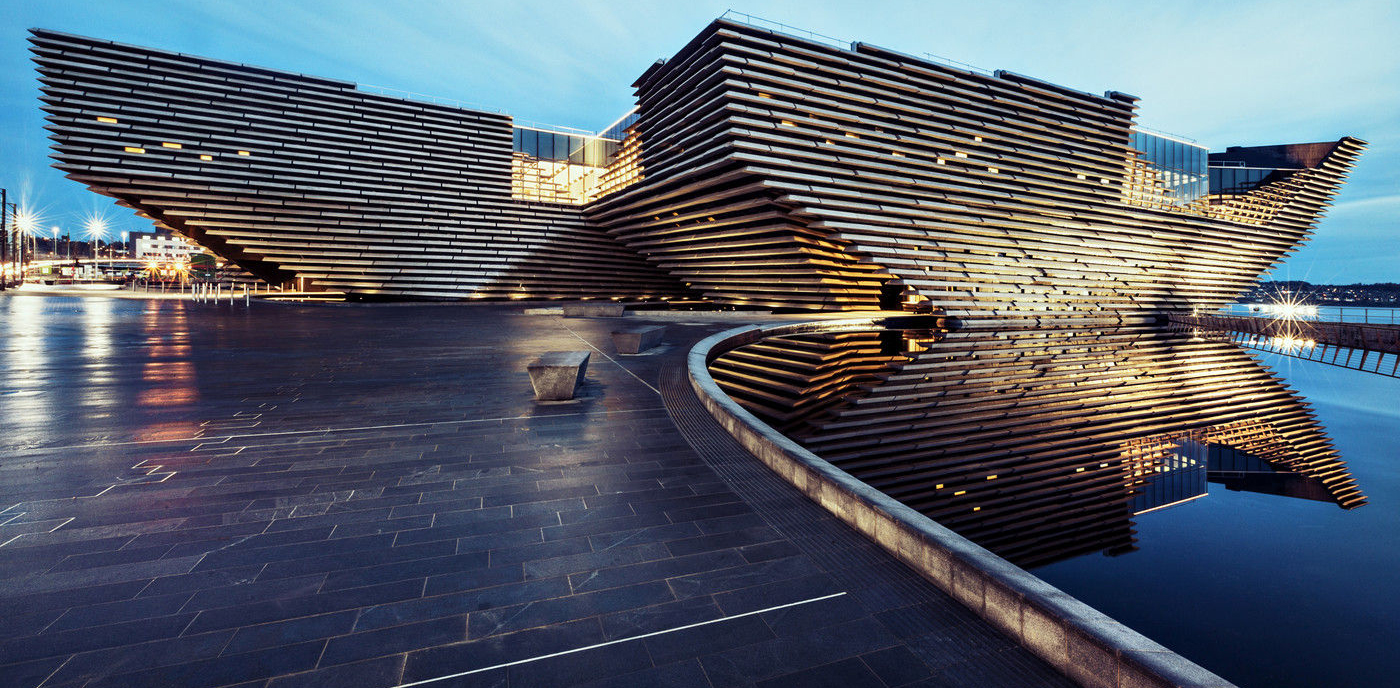Architects: Showcase your next project through Architizer and sign up for our inspirational newsletter.
Concrete is an extraordinarily versatile material that is ubiquitous throughout the contemporary urban landscape. In modern architecture, it is often left in its exposed state in order to create a raw, monolithic statement. Using concrete to form simple but striking volumes of different shapes and sizes is a common approach, often designed to create architecture that contrasts with nature, yet feels grounded within its context.
Some of the most interesting architecture today lies in the architects’ ability to forge a connectivity of buildings to nature not with concrete alone but by combining it with other materials. One particularly popular pairing is that of concrete and wood, bringing together two of architecture’s most elementary building materials.
The following seven projects are examples of this perfect match in materiality. But to take it a step further, the architects have created a delicate wood latticework, creating a simple yet dramatic contrast between the two material elements. The weight of the concrete juxtaposed with perforated skins of timber gives rise to a beautiful balance in each design.

© Vivian Koblinsky
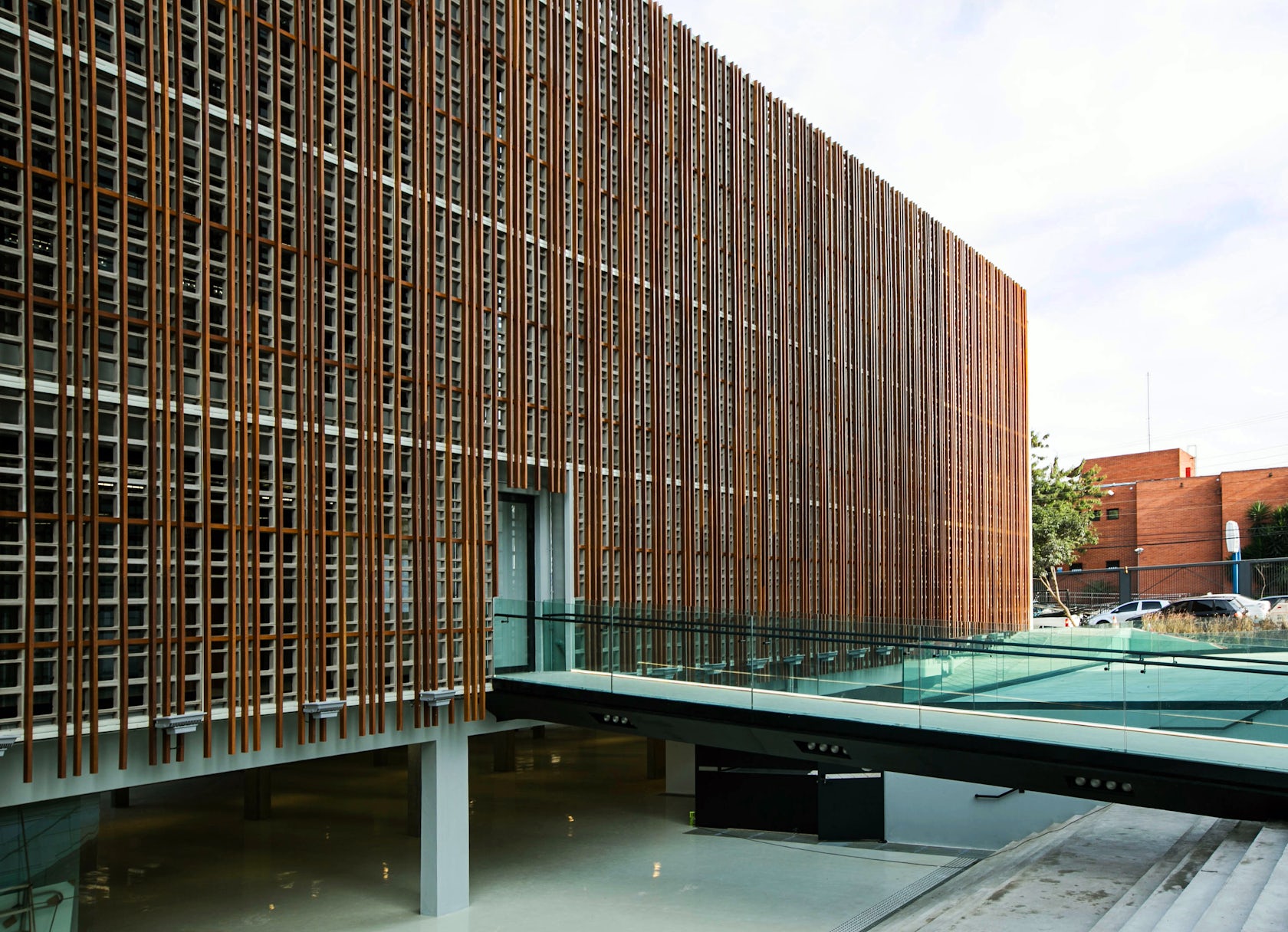
© Vivian Koblinsky

© Vivian Koblinsky
Espaço Cultural Porto Seguro by São Paulo Arquitetura, São Paulo, Brazil
The concrete façade is lightly folded in order to create shadows that become illuminated from different points of view. The glass façade is protected by a second skin of wood that greets visitors to the interior spaces.
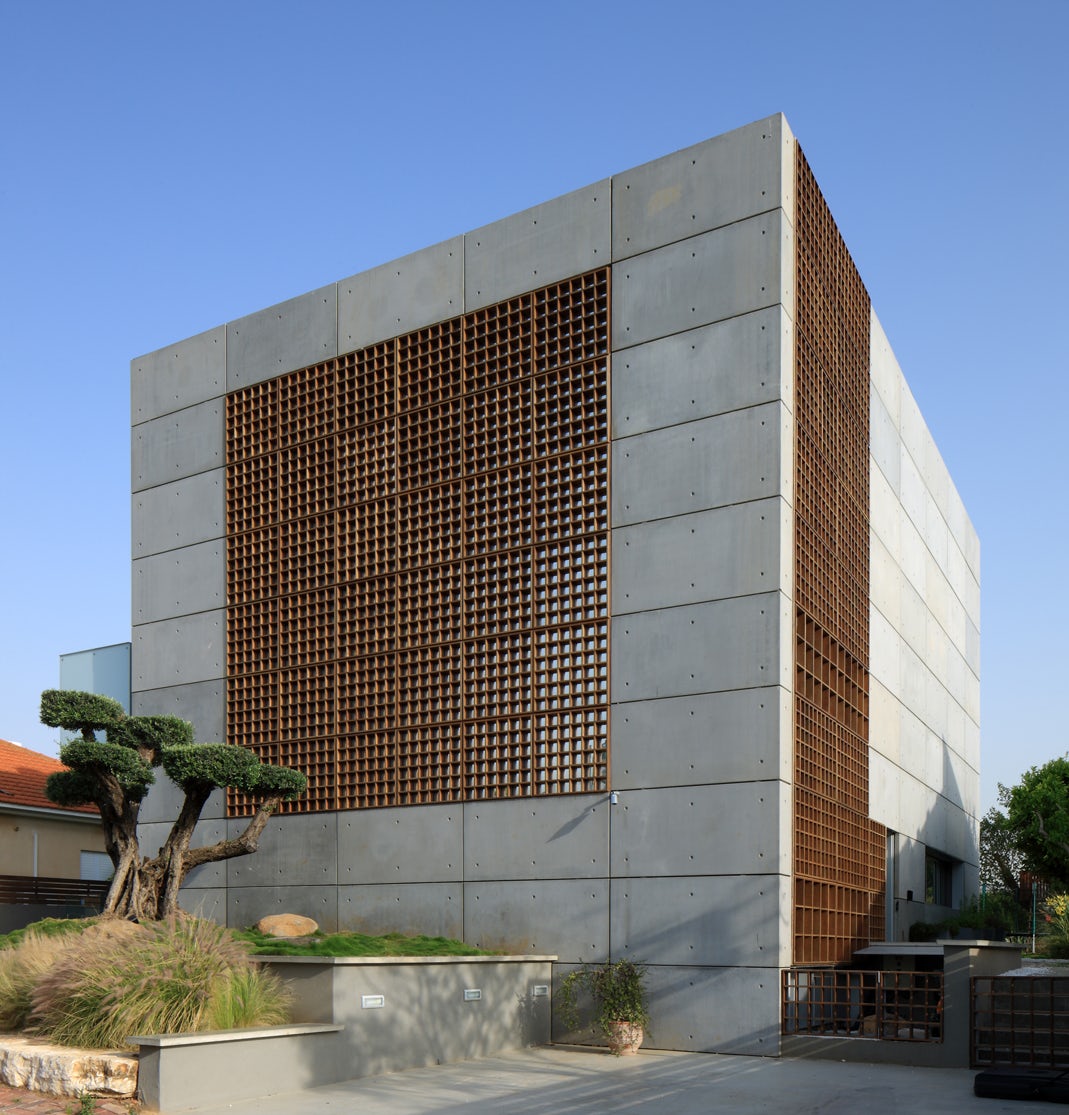
© Auerbach Halevy Architects & Engineers

© Auerbach Halevy Architects & Engineers

© Auerbach Halevy Architects & Engineers
House K by Auerbach Halevy Architects & Engineers, Israel
A uniform system of prefabricated exposed concrete panels cover the entire structure and is integrated with wood latticework as a reminder of the traditional elements of eastern trellis. This combination of concrete and woodwork adds warmth and ease to an otherwise rigid building system.
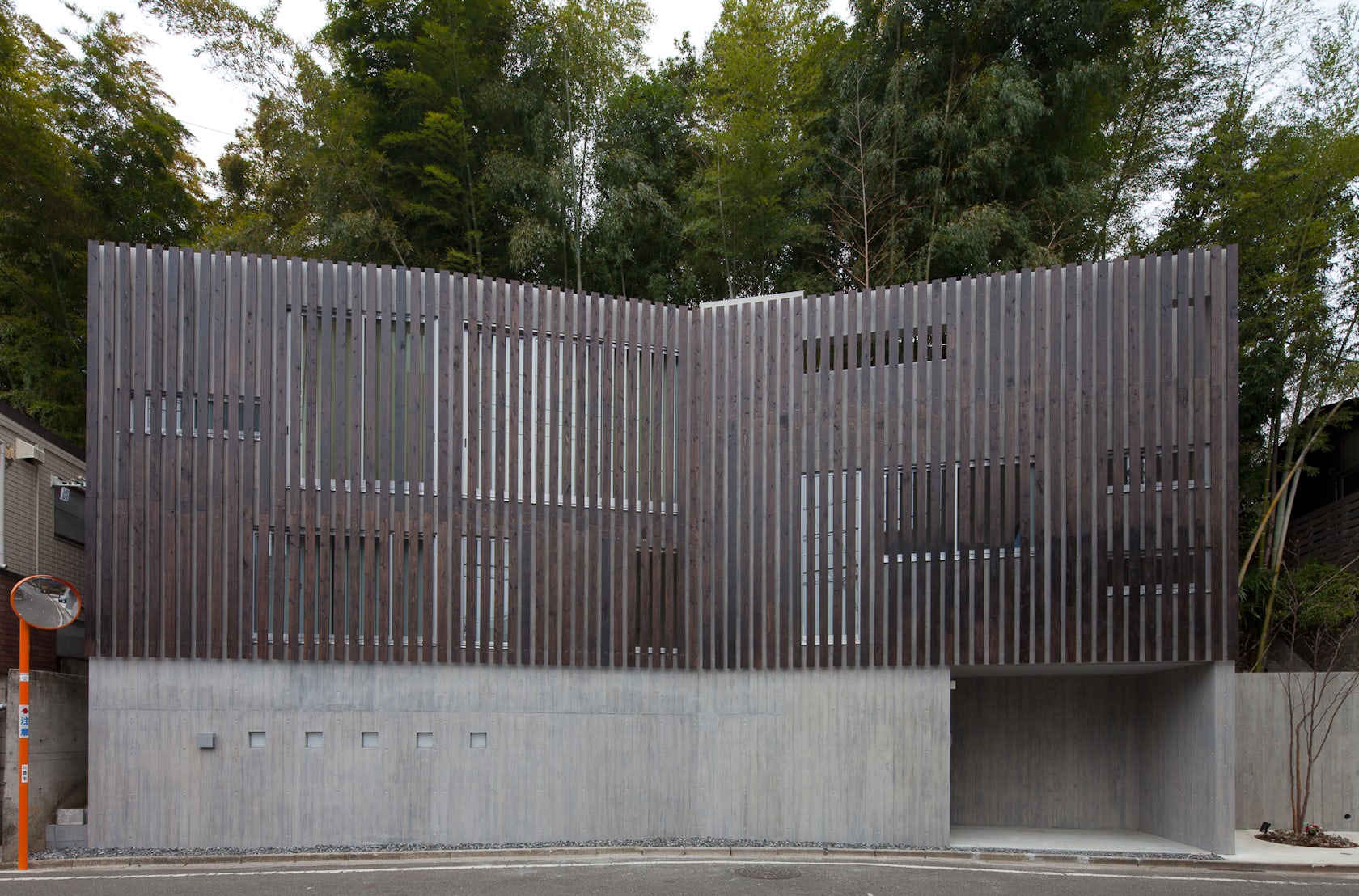


House in Inokashira by Studio NOA, Tokyo, Japan
The façade of this Japanese home is split into two parts: cedar latticework on top of an exposed concrete framework with cedar grain. With this pairing the architects aimed to embody a memory of the trees and cliff that was once on the site before the building.

© Bossley Architects

© Bossley Architects

© Bossley Architects
Okura House by Bossley Architects, North Shore, New Zealand
The central section of this home is composed of concrete walls and an earth roof. Horizontal wooden slats parallel the overhang roof that float above the living spaces and direct circulatory movement cohesively with the concrete walls.

© Peter Rose + Partners

© Peter Rose + Partners

© Peter Rose + Partners
The Annex at The Kripalu Center for Yoga and Health by Peter Rose + Partners, Mass., United States
Through strategic placement of concrete, wood and glass, the architects designed The Annex in respect to the surrounding natural landscape. The exposed concrete structure and cores are juxtaposed with a slatted cypress rain-screen that will eventually weather to a natural gray and recede into the building’s woodsy context.
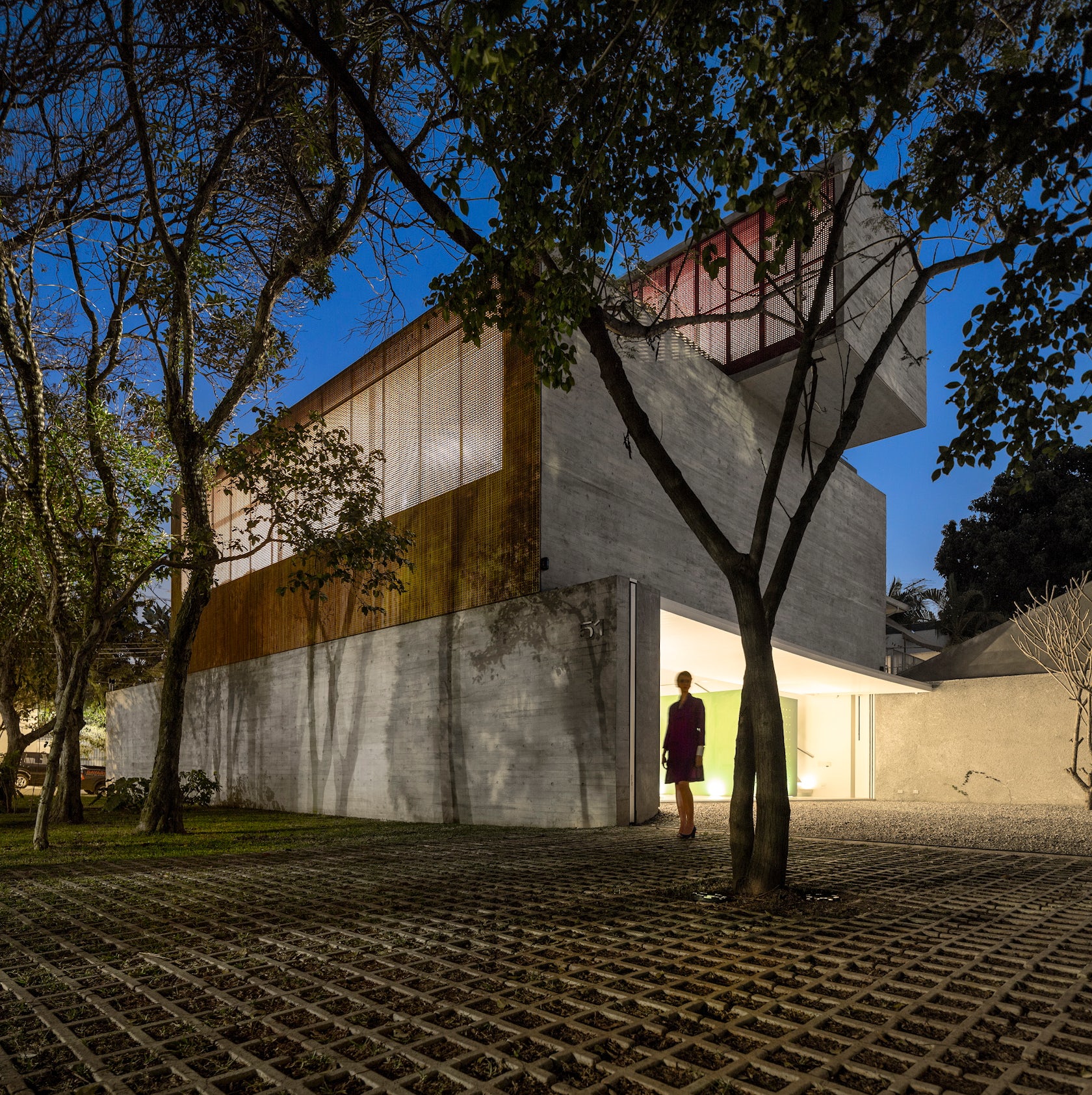
© Studio MK27
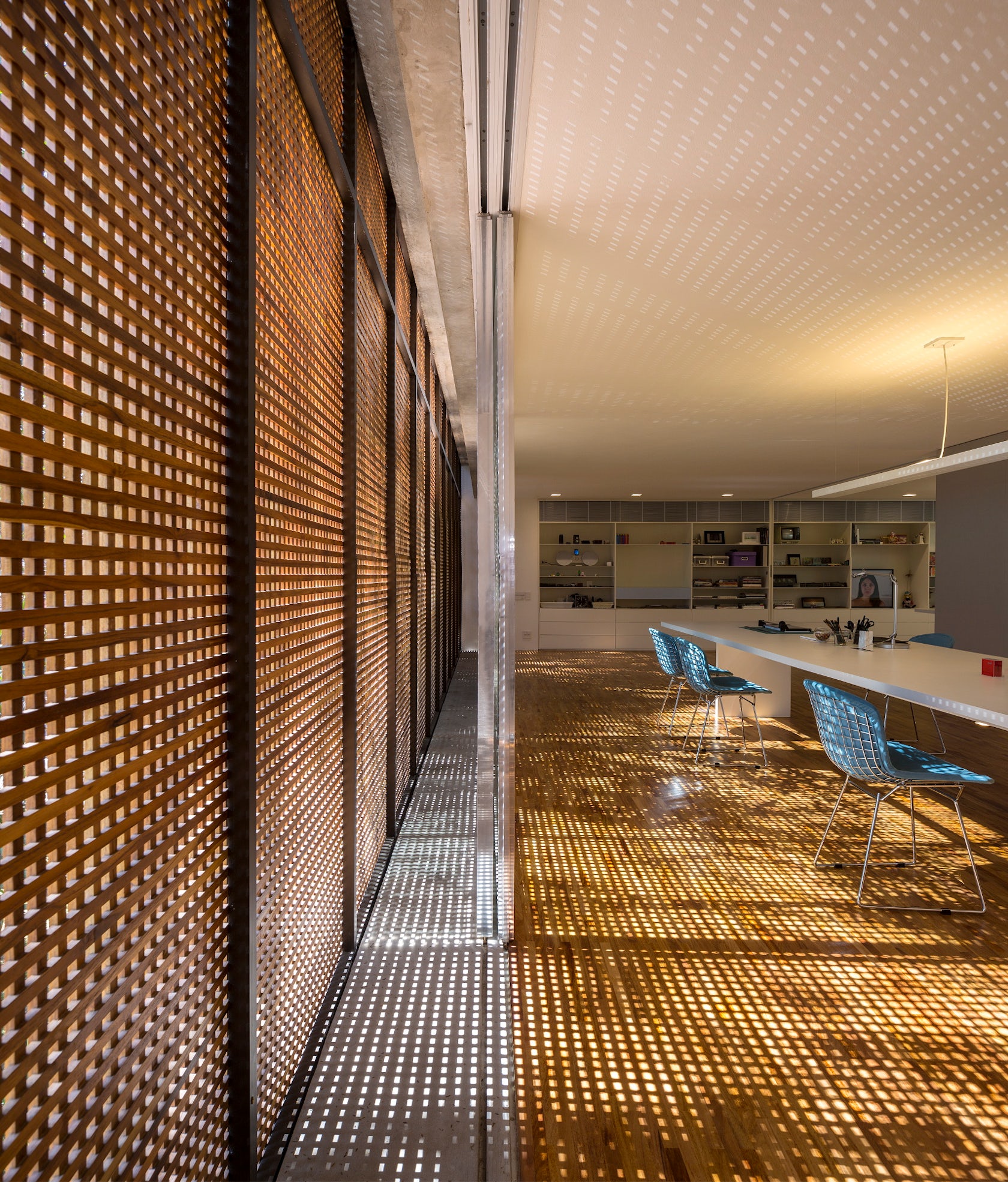
© Studio MK27
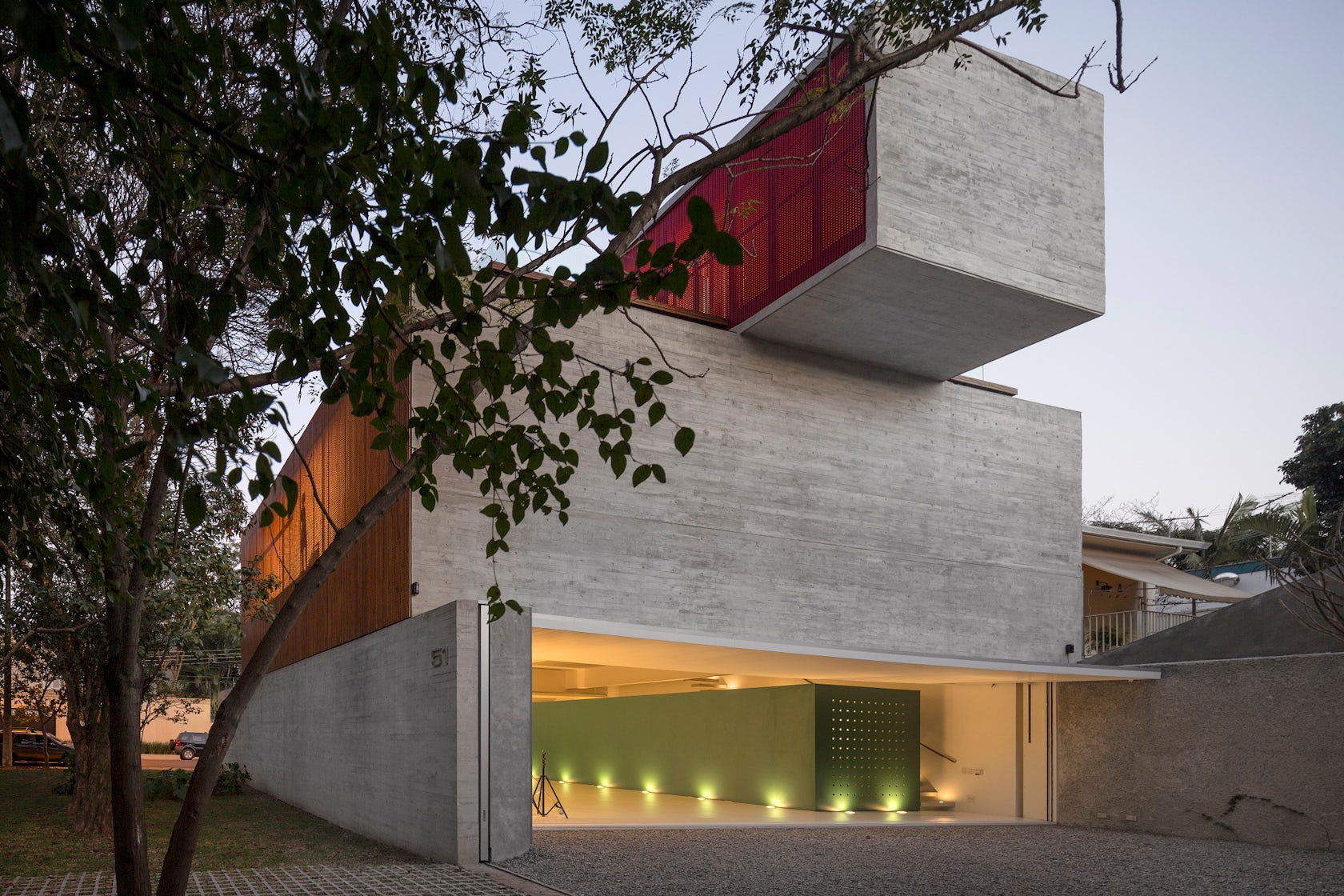
© Studio MK27
Studio R by StudioMK27 – Marcio Kogan, São Paulo, Brazil
Striated concrete façades create linear harmony as they run into delicate wooden panel screens that can be moved to control the amount of natural light flooding the interior spaces. One façade is enveloped with red-painted wooden panels that adds a color accent to the natural materials.

© KOUROSH RAFIEY Architectural Design Studio(KRDS)

© KOUROSH RAFIEY Architectural Design Studio(KRDS)

© KOUROSH RAFIEY Architectural Design Studio(KRDS)
Sohanak Swimming Pool by KOUROSH RAFIEY Architectural Design Studio(KRDS), Tehran, Iran
In order to develop a mutual interaction between architecture and the existing landscape, the architect brings together elements of concrete and wood paneling that embodies a connection to nature when juxtaposed with the calm water of the swimming pool.
Architects: Showcase your next project through Architizer and sign up for our inspirational newsletter.
