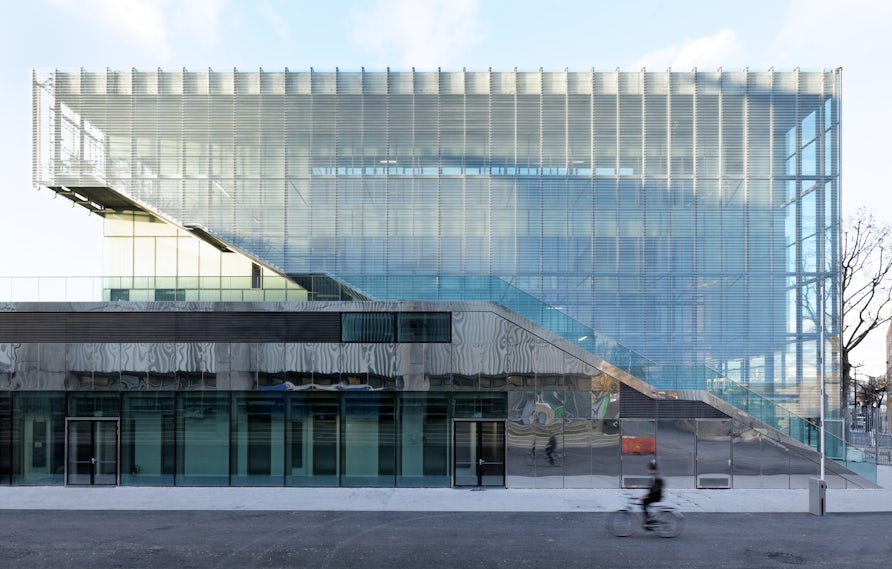Architects: Want to have your project featured? Showcase your work through Architizer and sign up for our inspirational newsletter.
From the French Football Federation and Les Bleus to Stade Toulousain and Stade Français, France has a strong sporting history. With incredible events like the Tour de France, the world’s biggest spectator sport, and great sail races like the Route du Rhum and Vendée Globe, France celebrates athletic prowess and skill. As such, it should come as no surprise that France has also come to value contemporary sports architecture — one need look no further than Herzog & de Meuron’s incredible Bordeaux Stadium that opened just last year. While rugby, football and basketball venues are located throughout the country, new sports halls for training and recreation are increasingly common, especially in Paris.
Emerging alongside urban projects and historic structures alike, new Parisian sports halls have been designed with a contemporary aesthetic and subtle detailing. The following collection explores these unique buildings and the ways they respond to their surrounding context. Cited in one of the most visited cities in the world, the projects use simple geometries and formal expressions to create spaces for visitors and locals alike. Made with carefully articulated façades and thoughtful material transitions, these designs showcase emerging building trends in Paris’s historic legacy:
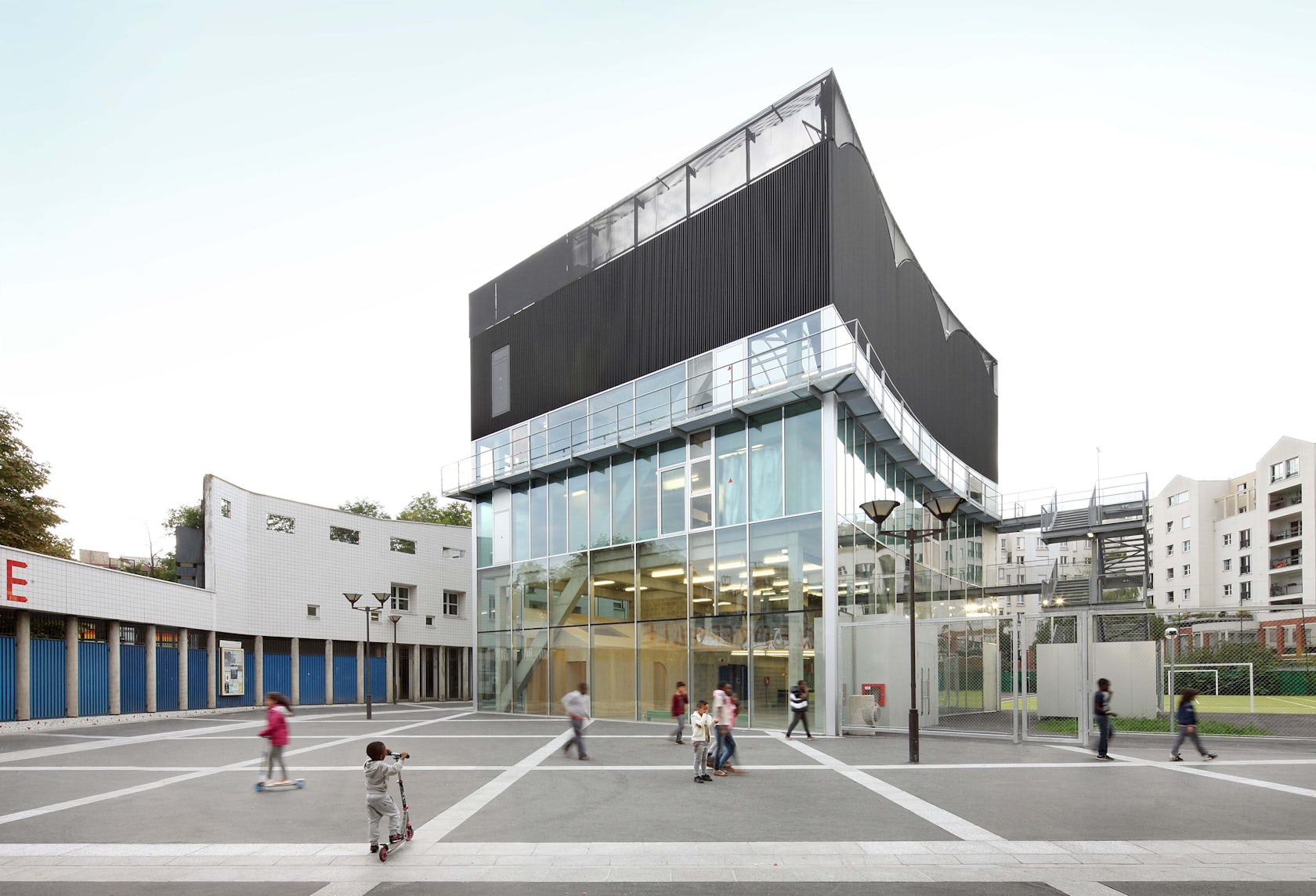
© BRUTHER

© BRUTHER
Cultural and Sports Center by BRUTHER, Paris, France
Located in Saint-Blaise, an area with the highest density in Europe, this sports hall was made in close proximity to Paris’s rue des Maraîchers and rue des Pyrénées. Filling an urban void, the vertical project houses multiple programs and functions. Transparent cladding was used to connect the center to its urban surrounding while becoming a glowing lantern at night.

© Yoonseux Architectes
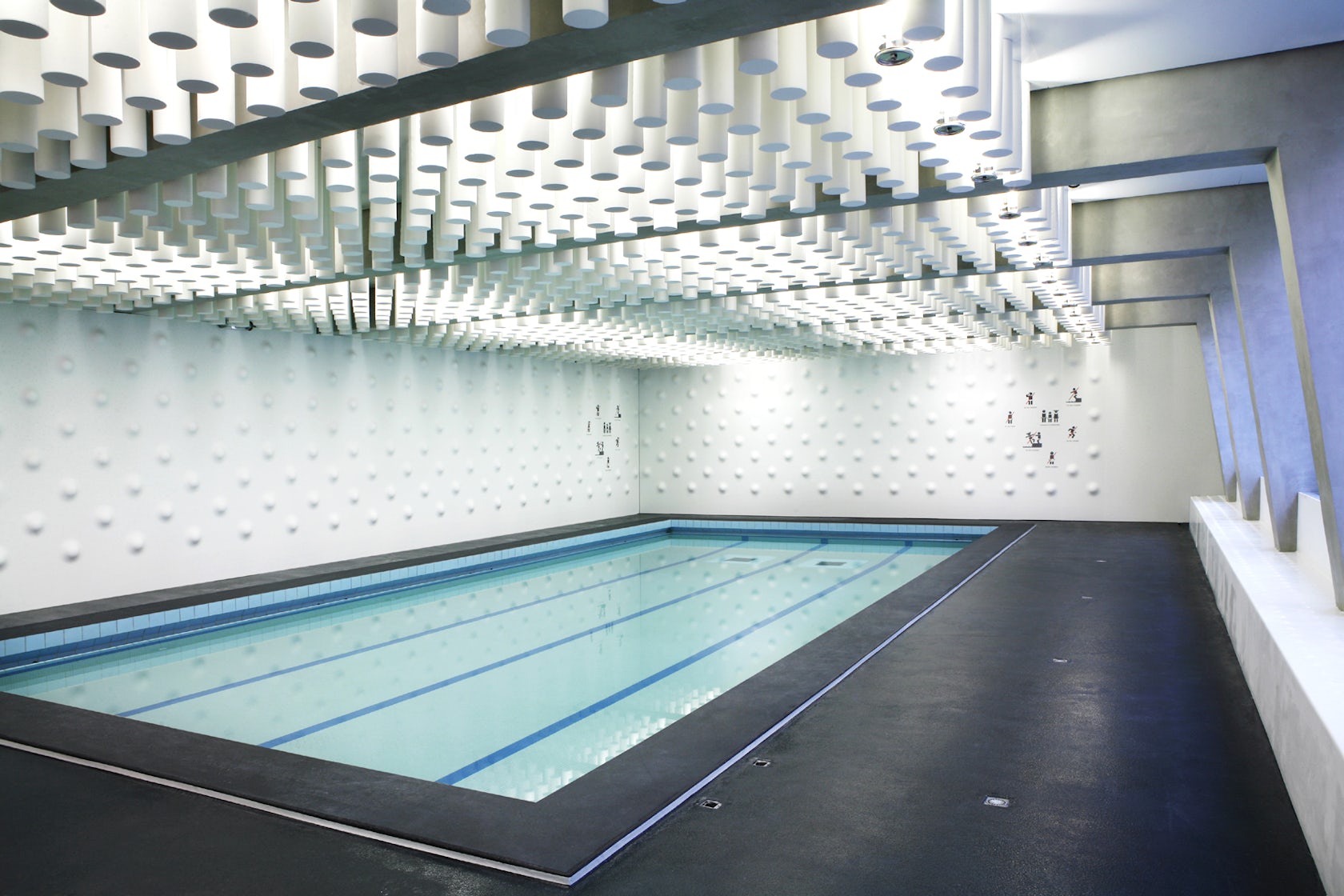
© Yoonseux Architectes
Atlas Sports Center by Yoonseux Architectes, Paris, France
The Atlas Sports Center is a renovation project of the original 1970s building. Exploring sensory elements and flowing spaces, the sports hall remodel was made to improve circulation and update the swimming pool area. Careful attention to details and lighting helped create an inviting atmosphere for the public.
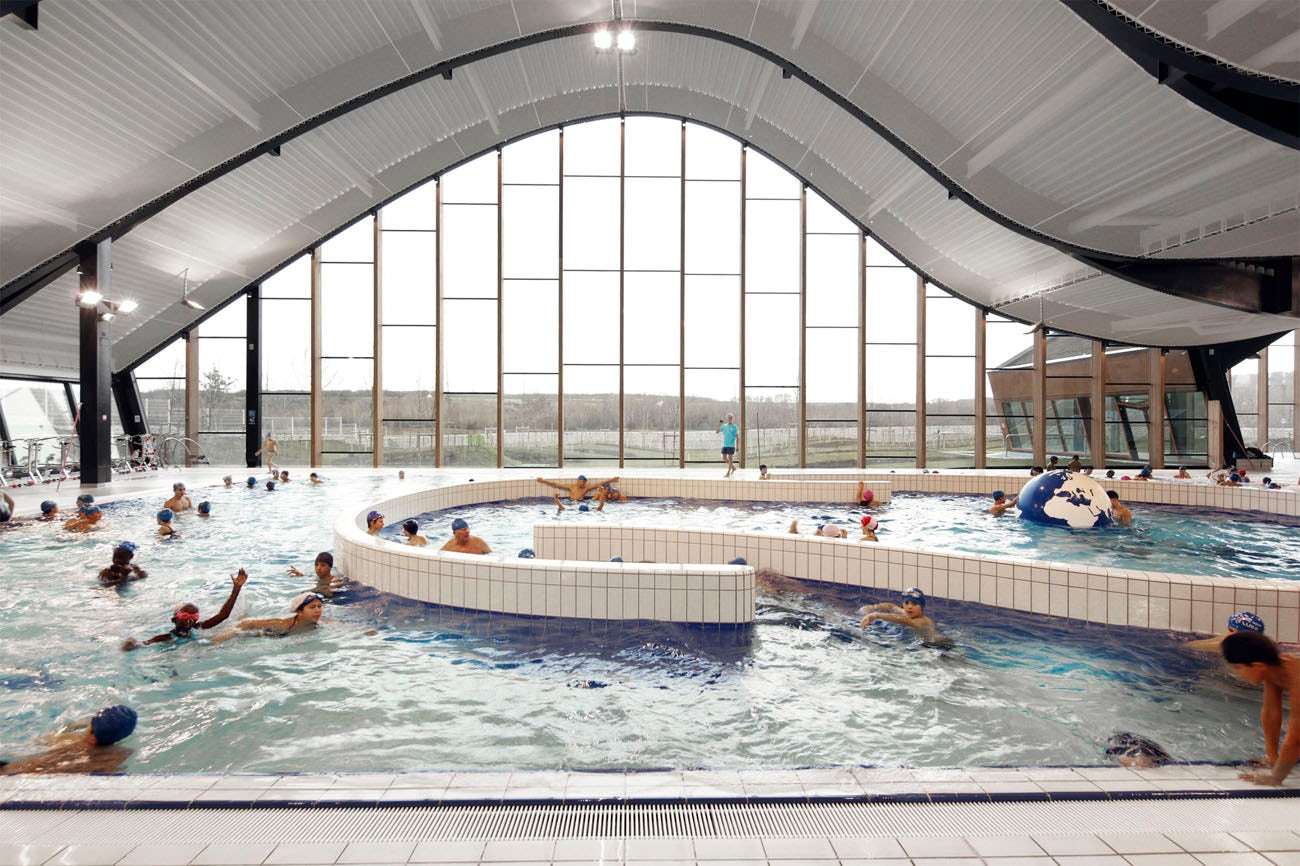
© Agence Search Architecture
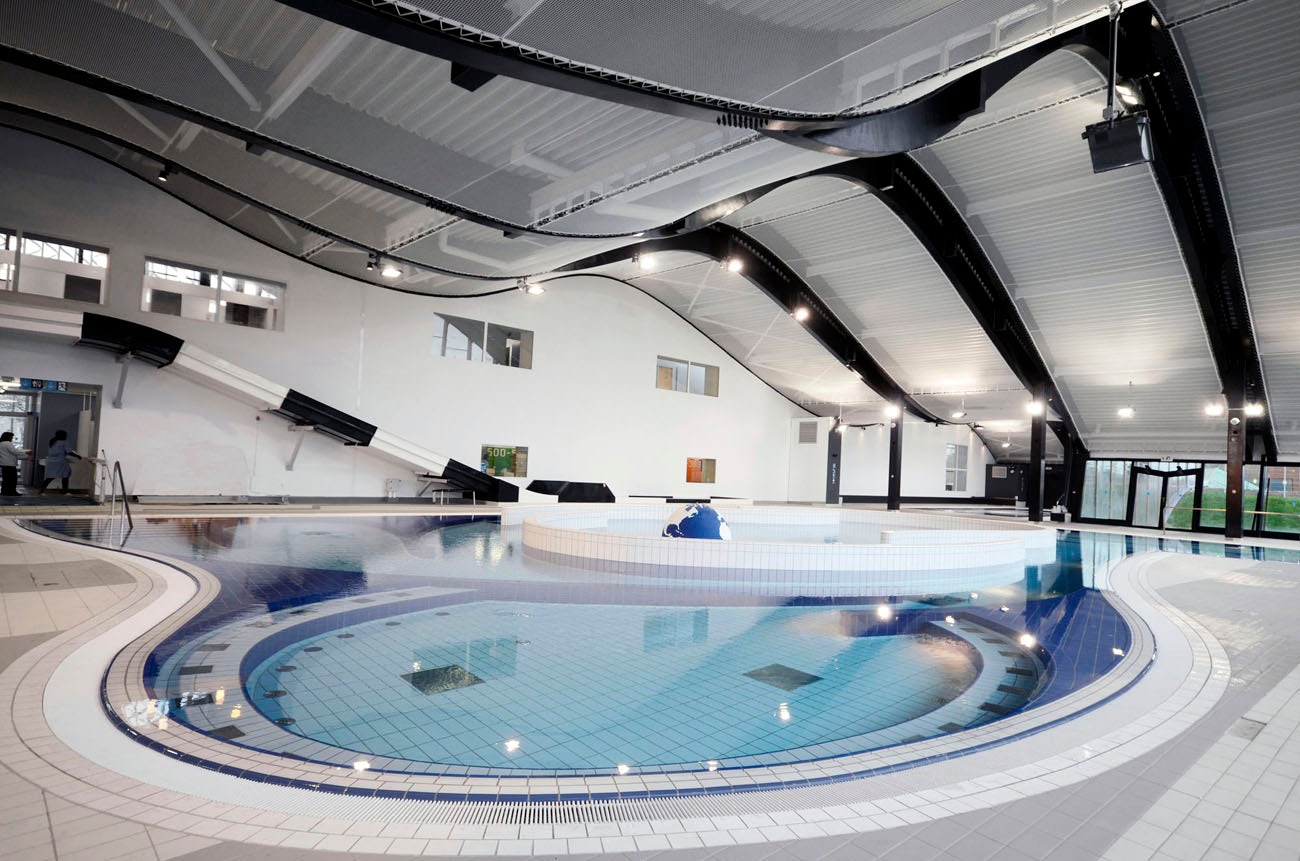
© Agence Search Architecture
The Mantes-La-Jolie Water Sports Center by Agence Search Architecture, Paris, France
This water sports center was made alongside the Val-Fourré urban renewal projects on the banks of the Seine. Sited in the “Quartier des Peintres,” the project is one of multiple neighborhood gathering spaces for the local community. Oriented to views of the Vexin hillsides, the center was made as both a landscape and filter unified by water.
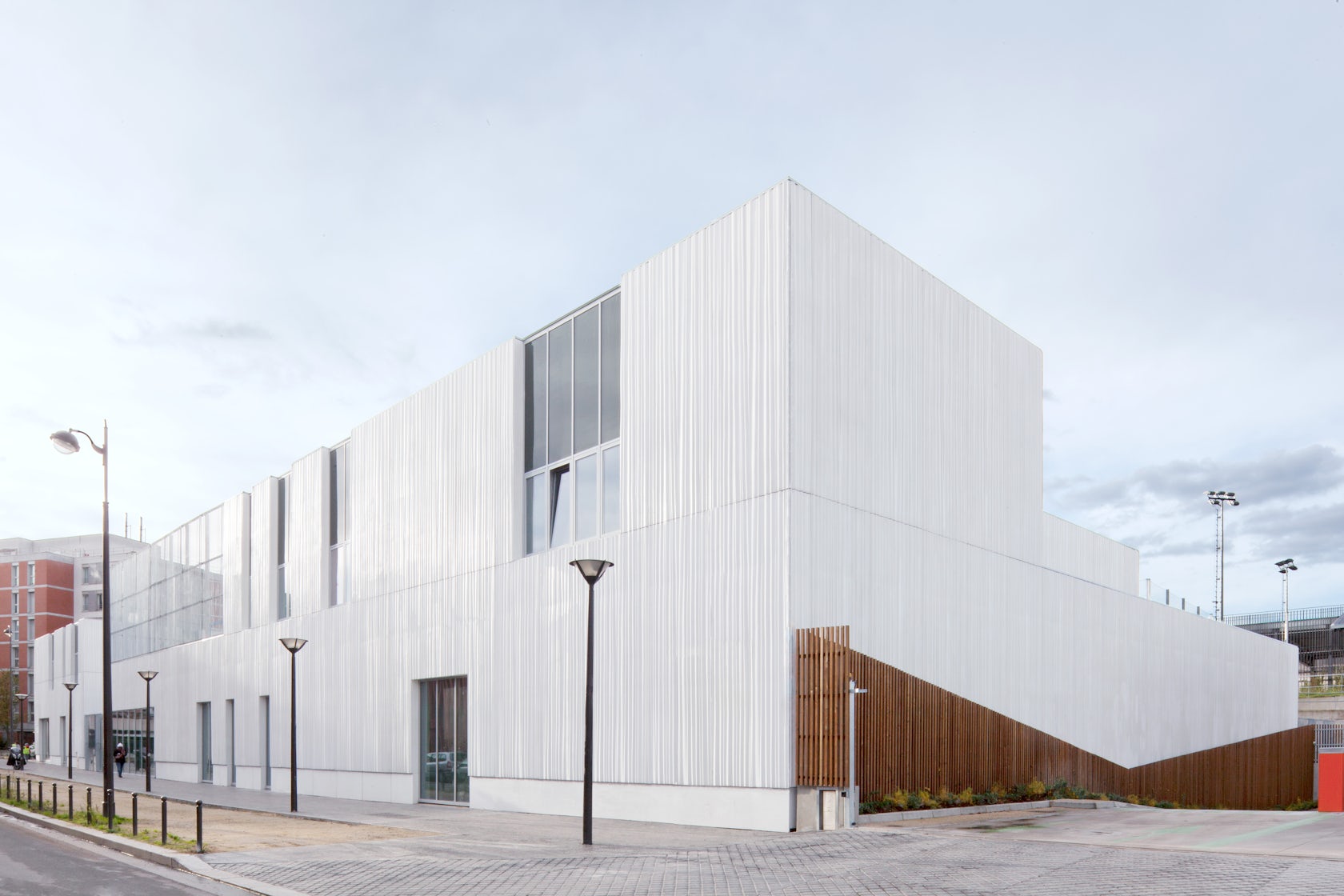
© SCAPE
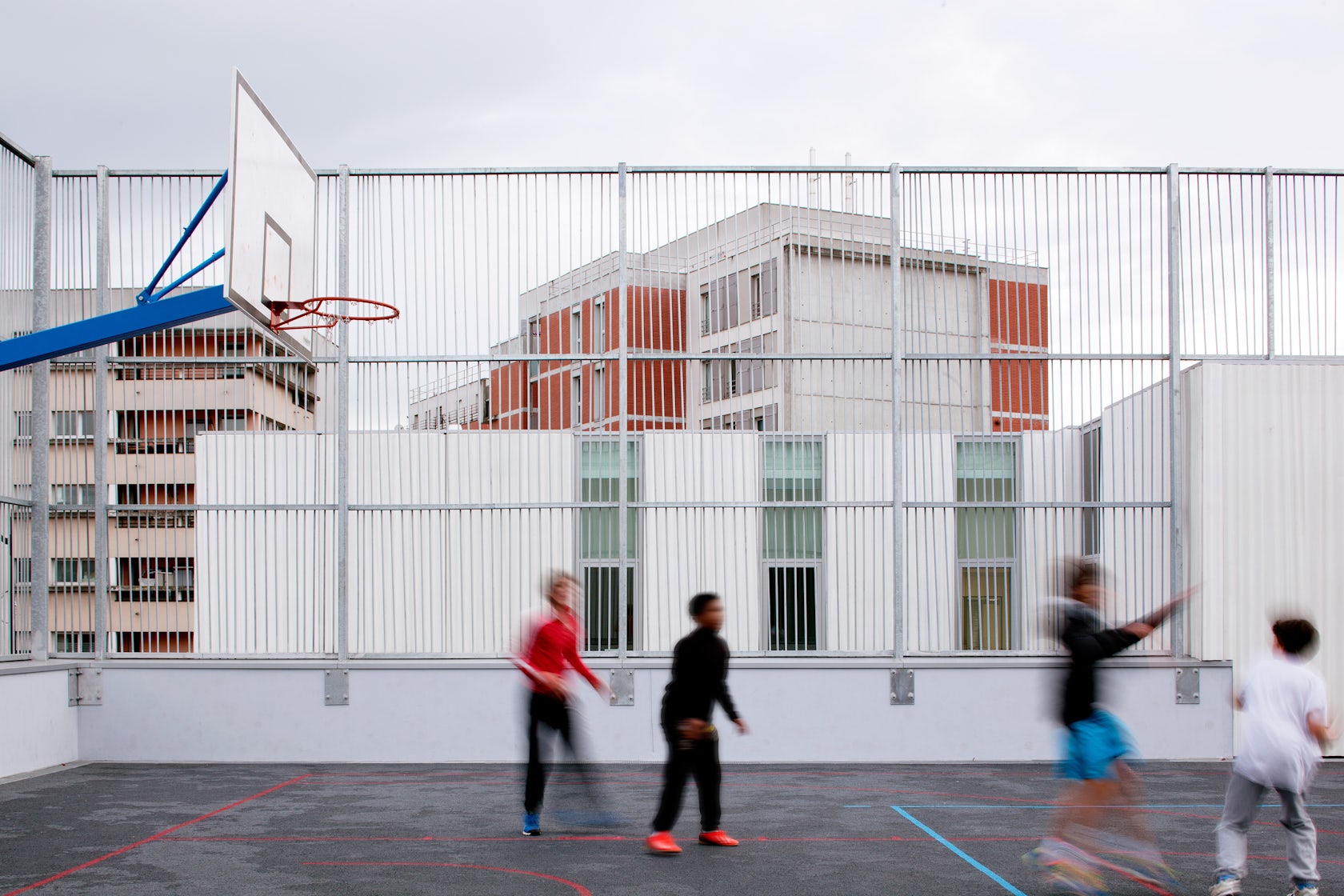
© SCAPE
Multifunctional Building ZAC des Lilas Paris 20e by SCAPE, Paris, France
Created as part of the Zone d’Aménagement Concerté, this sports hall is sited in Porte des Lilas close to the Boulevard Périphérique and northeast Parisian suburbs. Oriented towards the green spaces of the Quartier Fougères, the design includes public park space, an underground gymnasium, offices and a youth center.

© Brisac Gonzalez Architects
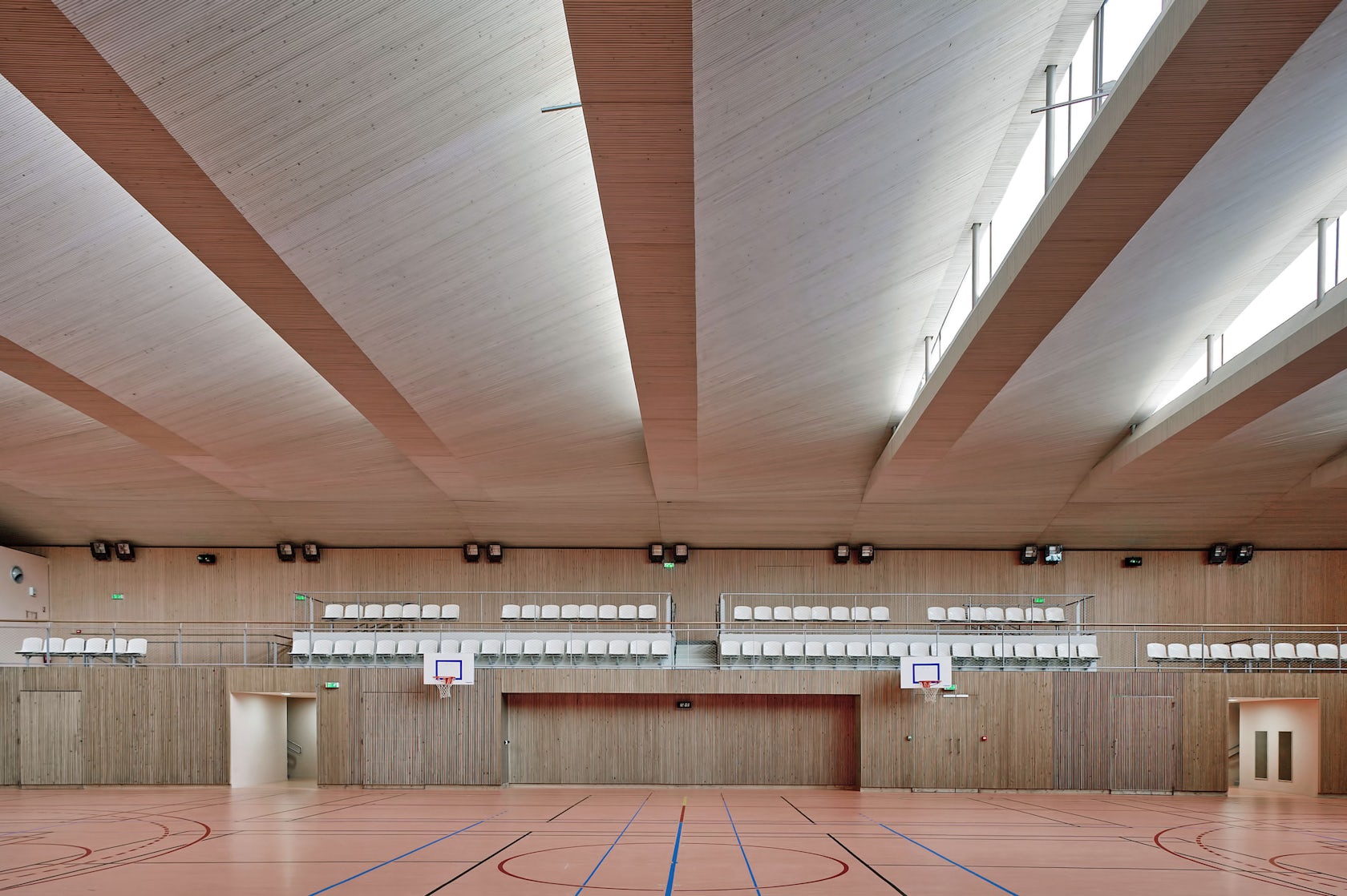
© Brisac Gonzalez Architects
Pajol Sports Centre by Brisac Gonzalez Architects, Paris, France
The Pajol Sports Centre was built to champion sustainability and environmental consciousness. Sited in the 18th arrondissement of Paris, the sports hall maximizes natural ventilation and daylight, as well as minimizes energy use. Two opaque volumes house the project’s program around a transparent public space and a large eastern terrace.
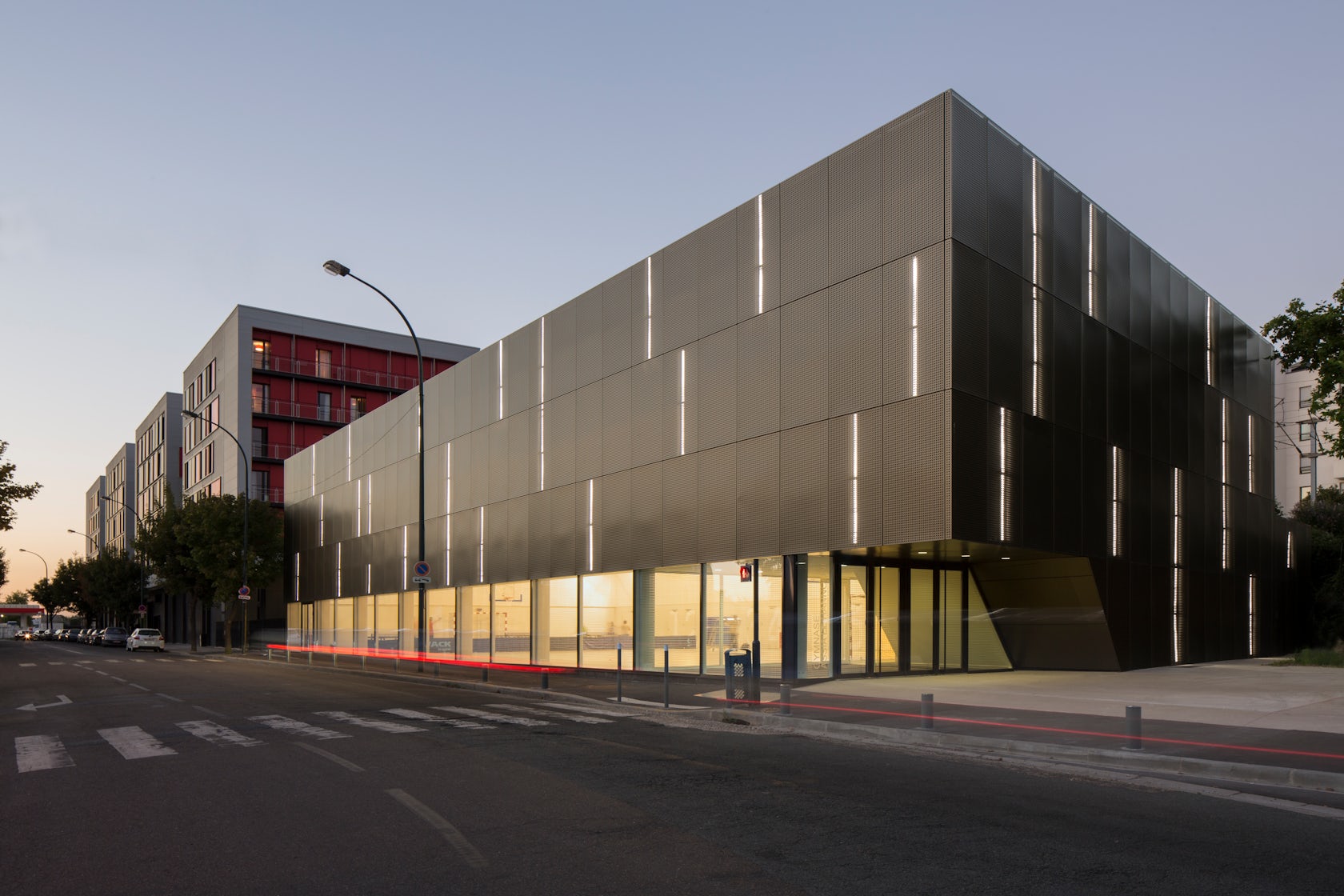
© Ateliers O-S Architectes

© Ateliers O-S Architectes
Gymnasium at Asnières-sur-Seine by Ateliers O-S Architectes, Paris, France
Formed as a singular volume divided by an illuminated rift, this gymnasium was oriented to views of the river Seine. Located on a narrow site, the project is connected by outdoor playgrounds and public space. The project features clean edges, sharp lines and precise material detailing.
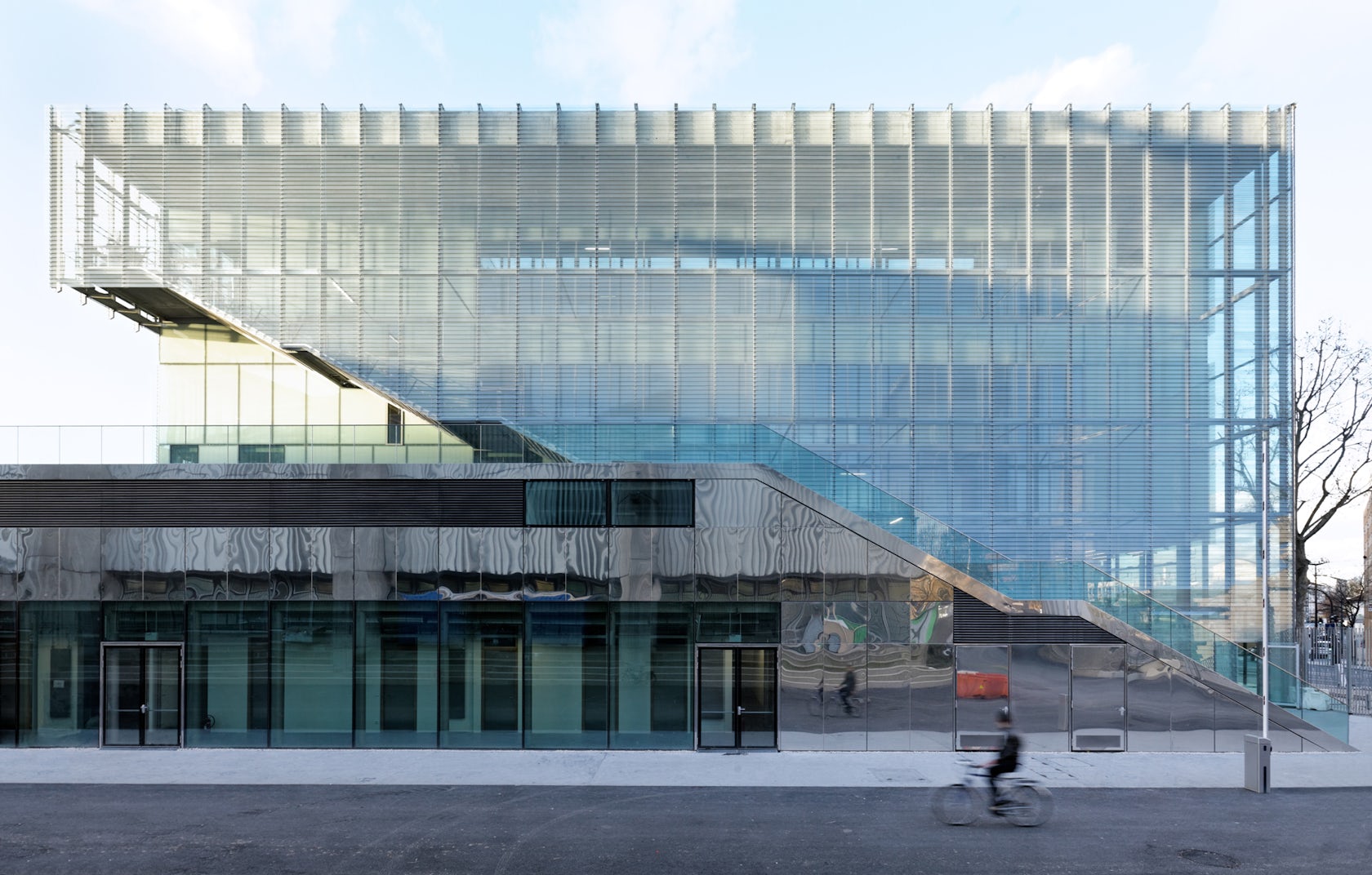
© Dietmar Feichtinger Architectes
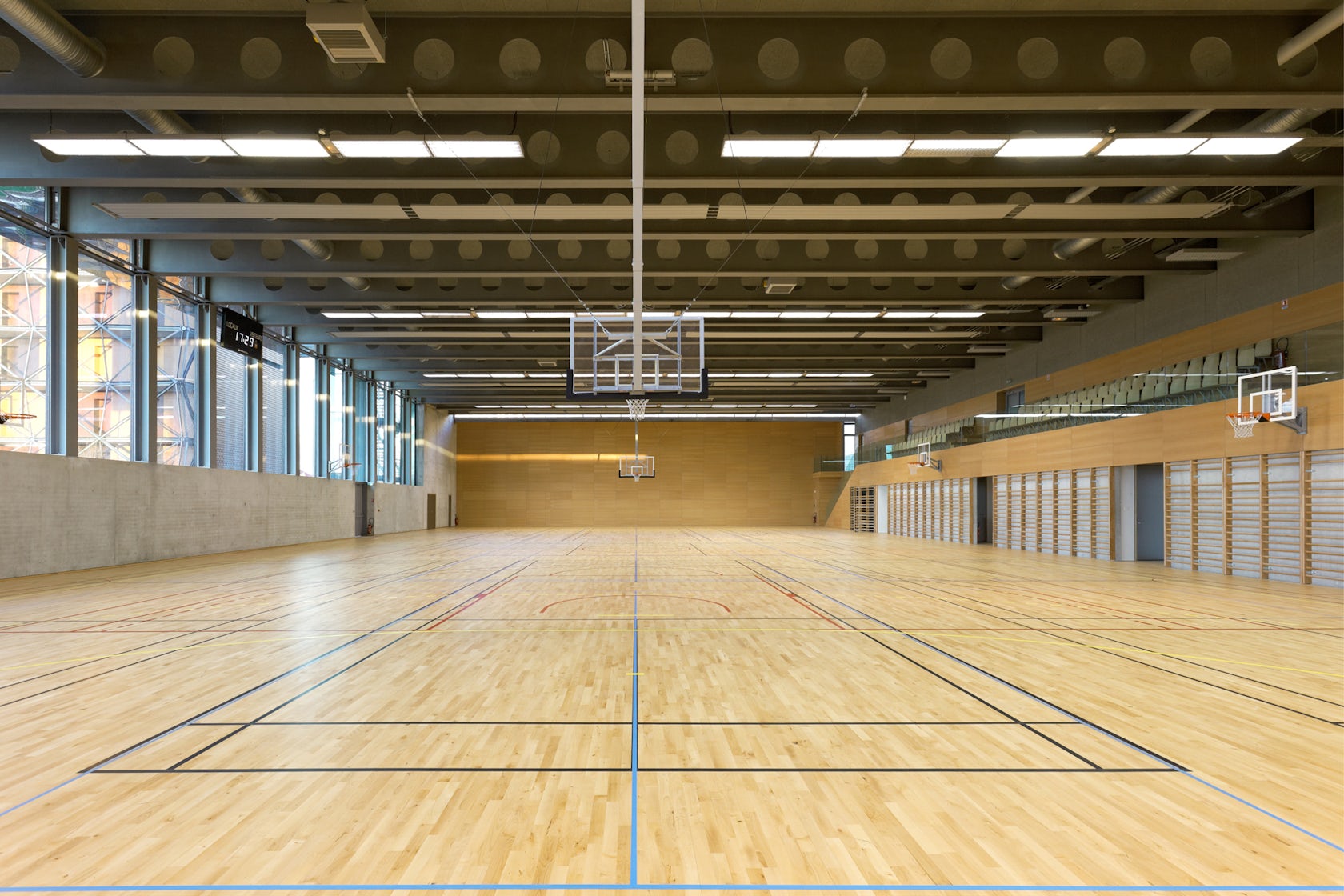
© Dietmar Feichtinger Architectes
Sport Centre Ladoumègue by Dietmar Feichtinger Architectes, Paris, France
The Ladoumègue sports facility was designed alongside a tramway and the Jules Ladoumègue stadium. Relocating sports fields while establishing a new building, the center includes space for dance, fitness, service and administration.
Architects: Want to have your project featured? Showcase your work through Architizer and sign up for our inspirational newsletter.
