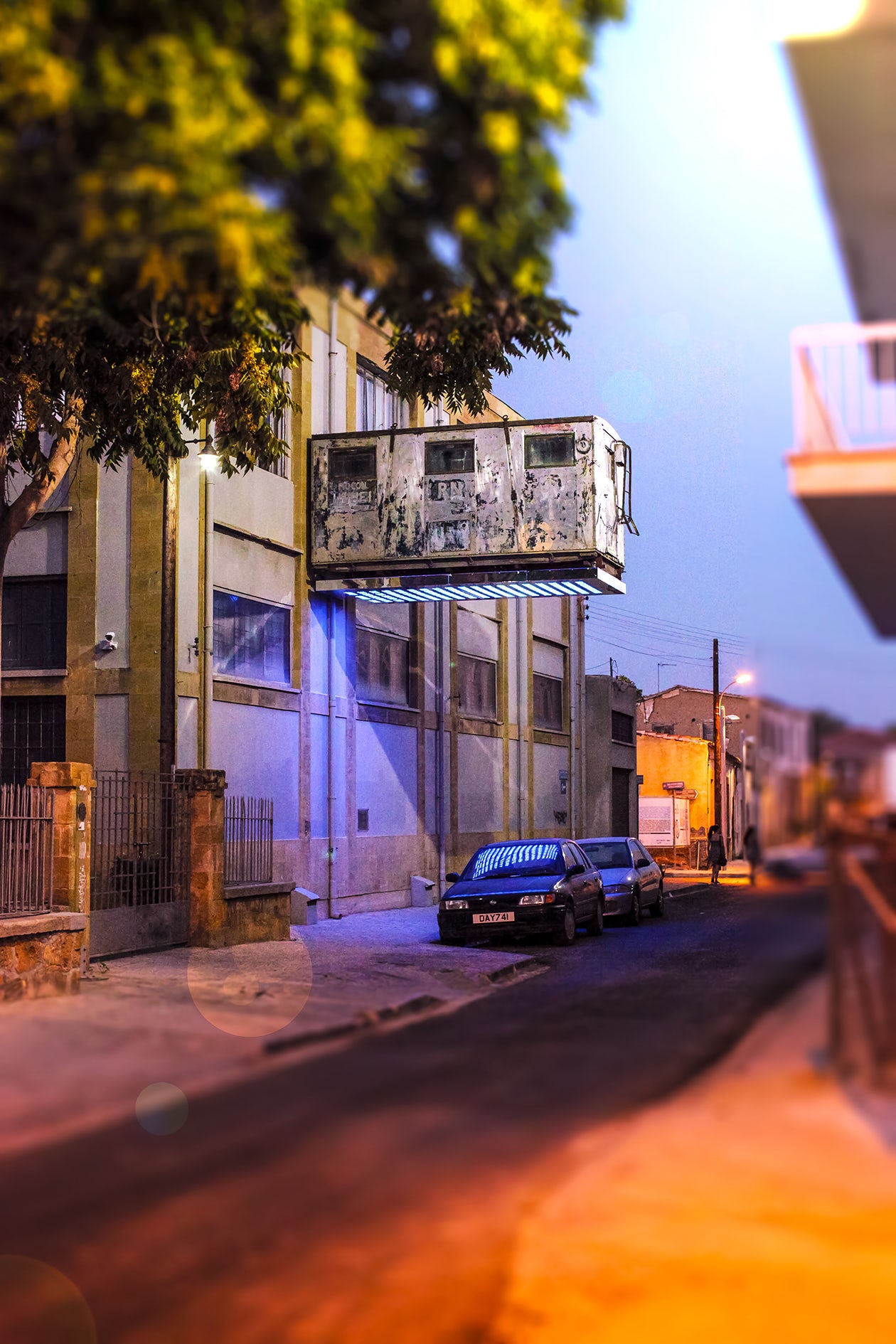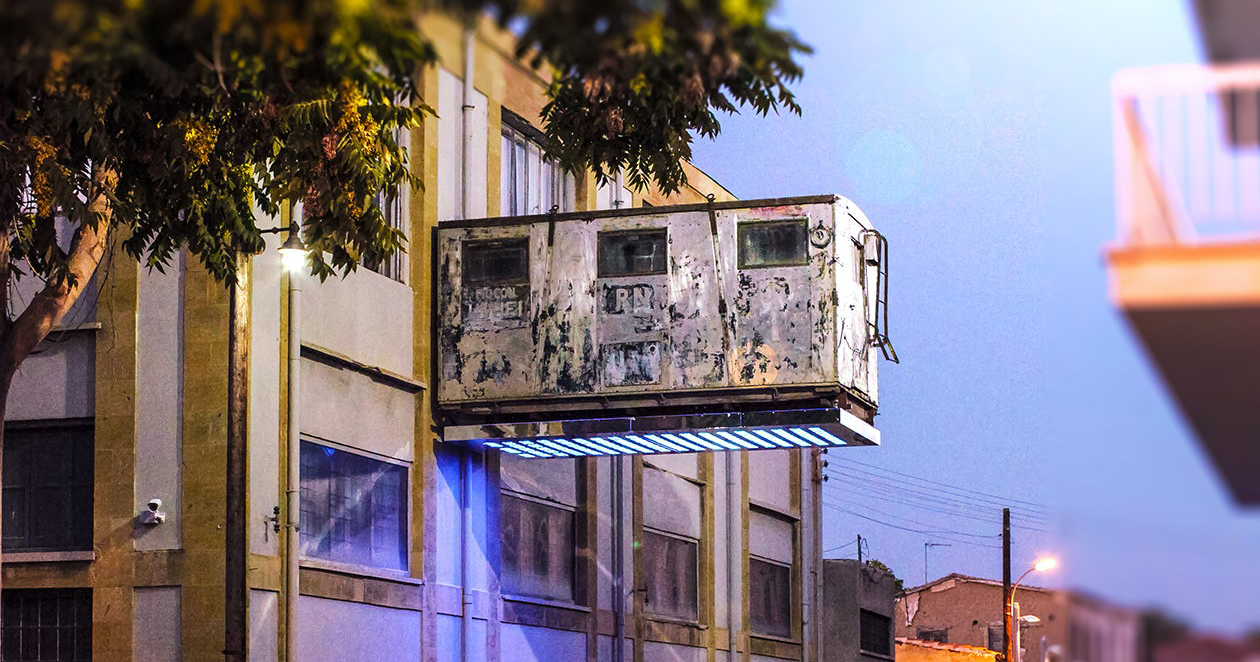Architects: Want to have your project featured? Showcase your work by uploading projects to Architizer and sign up for our inspirational newsletters.
Good space is hard to come by. It’s not uncommon for an unforeseen circumstance to necessitate the expansion of a building, but the active takeover of a new volume through the external use of an existing structure is far more rare. That’s what the selected projects in this collection demonstrate: usurpation via building attachment. Exceeding the intentions of a simple addition or interior installation, these are examples of opportunistic architecture. Typically high profile and clearly visible due to their unusual nature, such extensions of a building can be seen as a practical use of the space surrounding it or, when claims to that space are unclear, an intrusion into the public realm.
Because they’re so conspicuous, the projects in this collection are often making a statement. Whether as artistic installations or ingenious solutions, they all have something to say, and they all involve the annexation of space in a manner that can seem uninvited. They’re primarily located throughout Europe, which may be owed in part to building codes and laws favorable to such construction, but also to cultural conditions which value provocative works of architecture for the social commentary they provide. In all instances, there’s much insight to be gained from examining what sorts of structures are being attached to buildings these days — and even more from examining the reasons why.


Ipervasi by Constantinos Kalisperas and Nikos Kouroussis, Nicosia, Cyprus
A former telecommunications trailer used by the United Nations (and still bearing its original insignia) has been attached to the side of this municipal library in Cyprus. The bottom of the structure projects a stream of numbers onto the sidewalk below, and is meant to communicate a lack of political stability contrary to the persistent efforts of the international community.

© Bailo Rull Arquitectura

© Bailo Rull Arquitectura
Landscape Hall Façade by Bailo Rull, Manresa, Spain
Faced with spatial constraints in a deteriorating structure, this parasitic extension was constructed on the back of a city hall in Spain. Serving to resolve vertical circulation issues, the alignment of the new staircases allude to existing public routes on a plaza in front of the building, calling attention to the balancing act between government function and public access.

© Nuno Pimenta

© Nuno Pimenta
W(E)AVING by Nuno Pimenta, Porto, Portugal
An artistic installation acting as architectural intervention, W(E)AVING consists of thousands of flexible polyurethane tubes attached to a storefront façade by more than 2,400 invited participants. The natural movement of the artwork is intended to engage the senses of passersby rather than incite the sort of contemplation that static art often seems to invite.

© Studio Nick Ervinck

© Studio Nick Ervinck
CIRBUATS by Studio Nick Ervinck, Gent, Belgium
By attaching self-described “blobs” to an otherwise rigid (though elliptical) apartment block, Studio Nick Ervinck sought to comment on an ambiguous gradient between public and private space in an urban setting. While this addition adds previously unclaimed floor area to the interior of the private residential building it’s attached to, its amorphous shape serves to highlight the questionable method used to do so, since it came at the cost of a portion of a semi-public outdoor space adjacent to it.

© Park Associati

© Park Associati
The CUBE by PARK ASSOCIATI, Brussels, Belgium
A restaurant space able to operate independently from its hosts, The CUBE was attached to various structures as it traveled throughout Europe, illustrating a high degree of material quality and construction for a temporary work. In all cases it offered elevated dining with great views, seen here perched above Parc du Cinquantenaire in Brussels.

© NAS Architecture

© NAS Architecture
Haven by NAS Architecture, Aigues-Mortes, France
This structural installation on the medieval city walls of a town in France presents a material contrast to the historic gates it rests on in an effort to create a modern identity for the community. Highly visible from below, this series of plywood attachments are meant to impart an intimate experience when passed through from within, as one traverses the ramparts.


paraSITE by Michael Rakowitz, New York, N.Y., United States
Proposed as a low-cost, low-impact method for housing the homeless, paraSITE is a simple, inflatable shelter made from plastic sheeting. Intended to attach to the exhaust vents of existing buildings, the sleeping quarters are designed to rise no higher than 18 inches when inflated, allowing them to comply with local laws that set a height restriction for structures built on city sidewalks.
Architects: Want to have your project featured? Showcase your work by uploading projects to Architizer and sign up for our inspirational newsletters.




