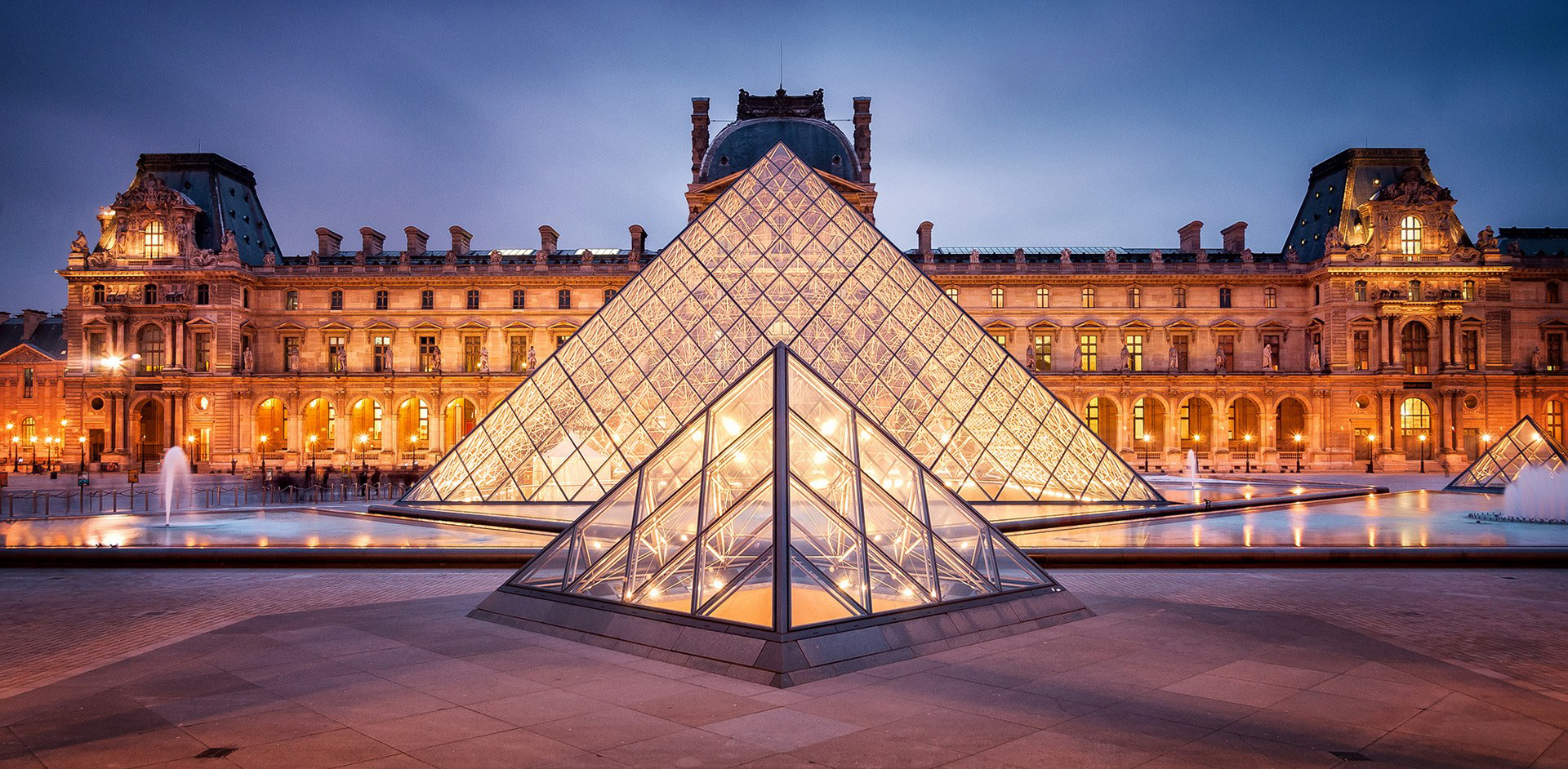Architects: Want to have your project featured? Showcase your work through Architizer and sign up for our inspirational newsletter.
Pallets have become the basis of a new architectural typology. Inexpensive and readily available, mundane wooden shipping pallets can be transformed from lowbrow shipping equipment into handsome ad hoc structures. The oft-upcycled material is often used to construct temporary structures.
The oft-upcycled material lends itself to festival pavilions and popup structures in particular: Burning Man’s iconic “Tower Babel” comes to mind, but pallets can also be repurposed for all varieties of temporary architecture. At 48 by 40 inches, the standard North American pallet is easily implemented in simple building projects, whether it’s used for flooring, seating, or walls. Here are some examples of pallet-tecture — standardized though they may be, the possibilities are endless:
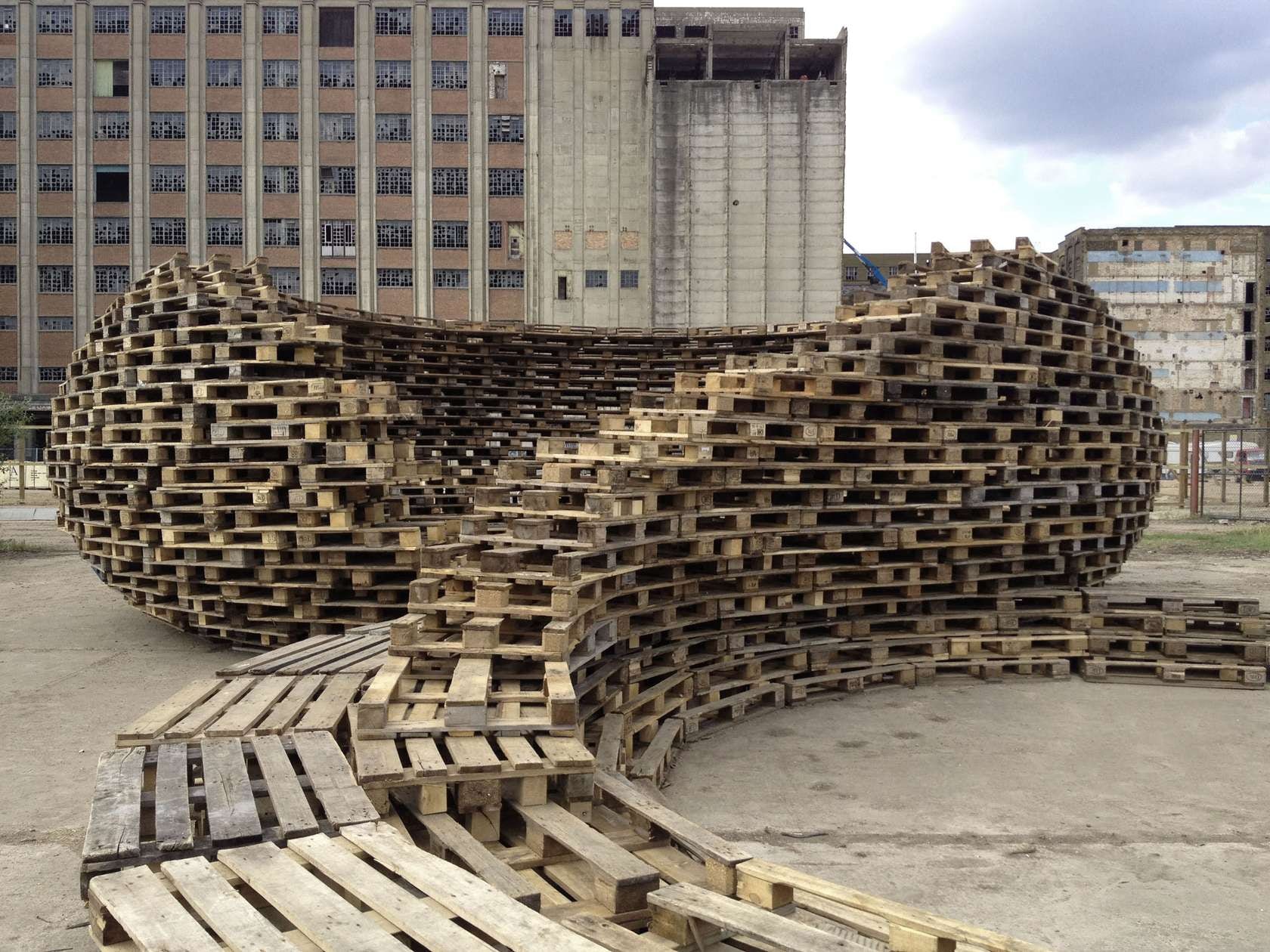
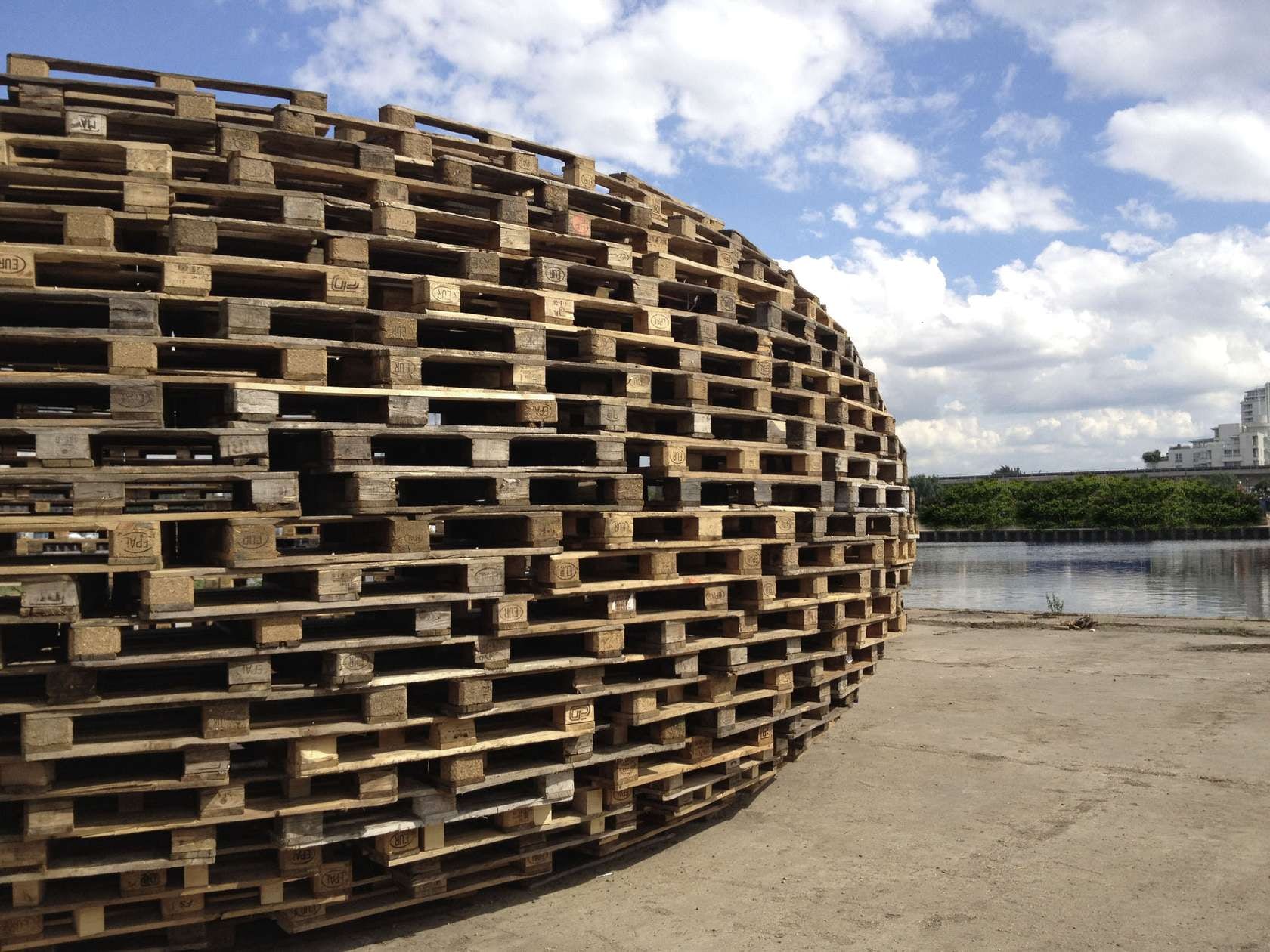
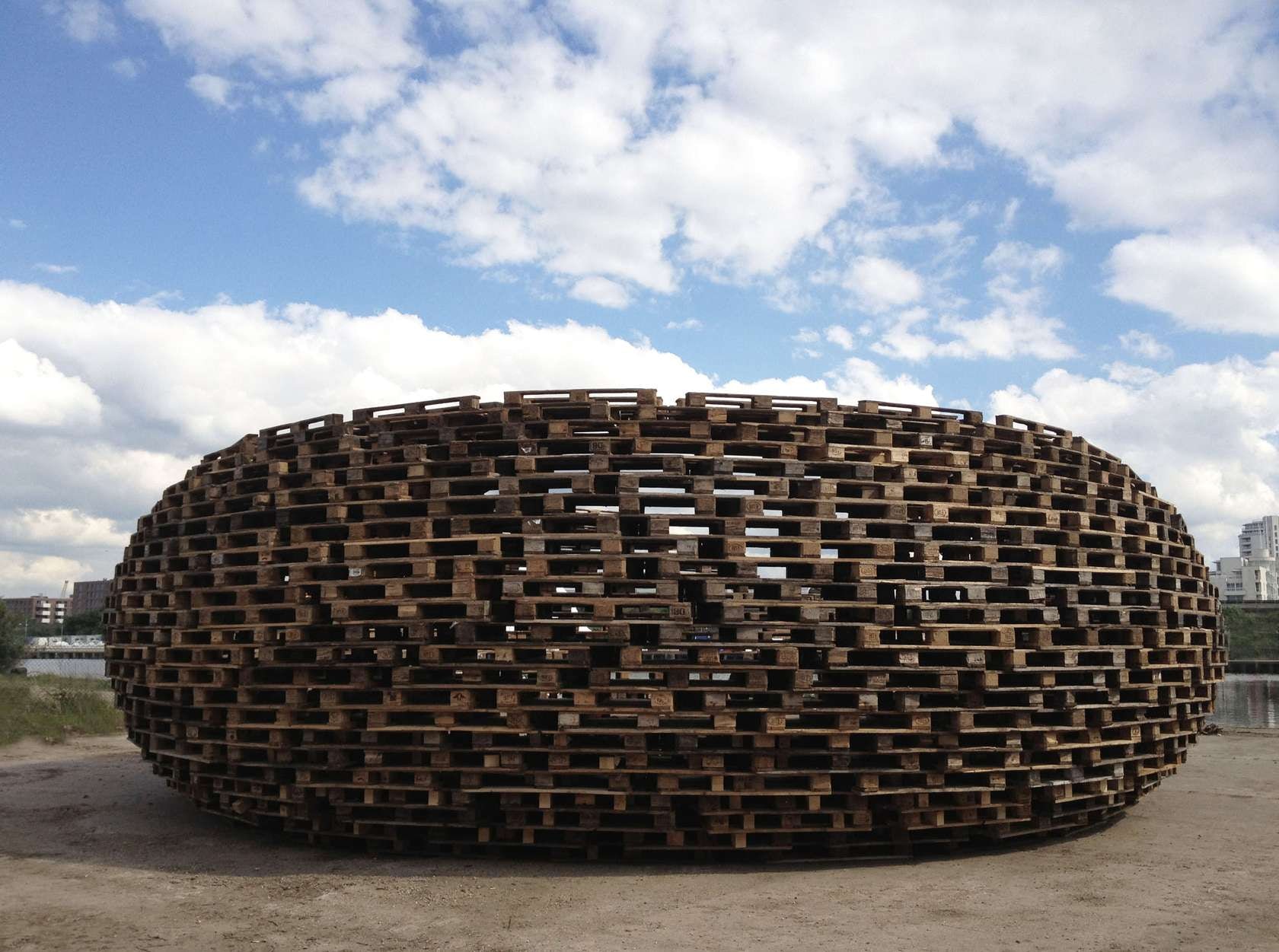
The Rotunda of Revelries by Fourks, London, United Kingdom
Recycling Euro pallets (which are slightly smaller than the North American version, at 1.2 by 0.8 meters) and arranging them into a sculptural structure, Rotunda of Reveries was a temporary cost-effective event space for the London Pleasure Gardens.
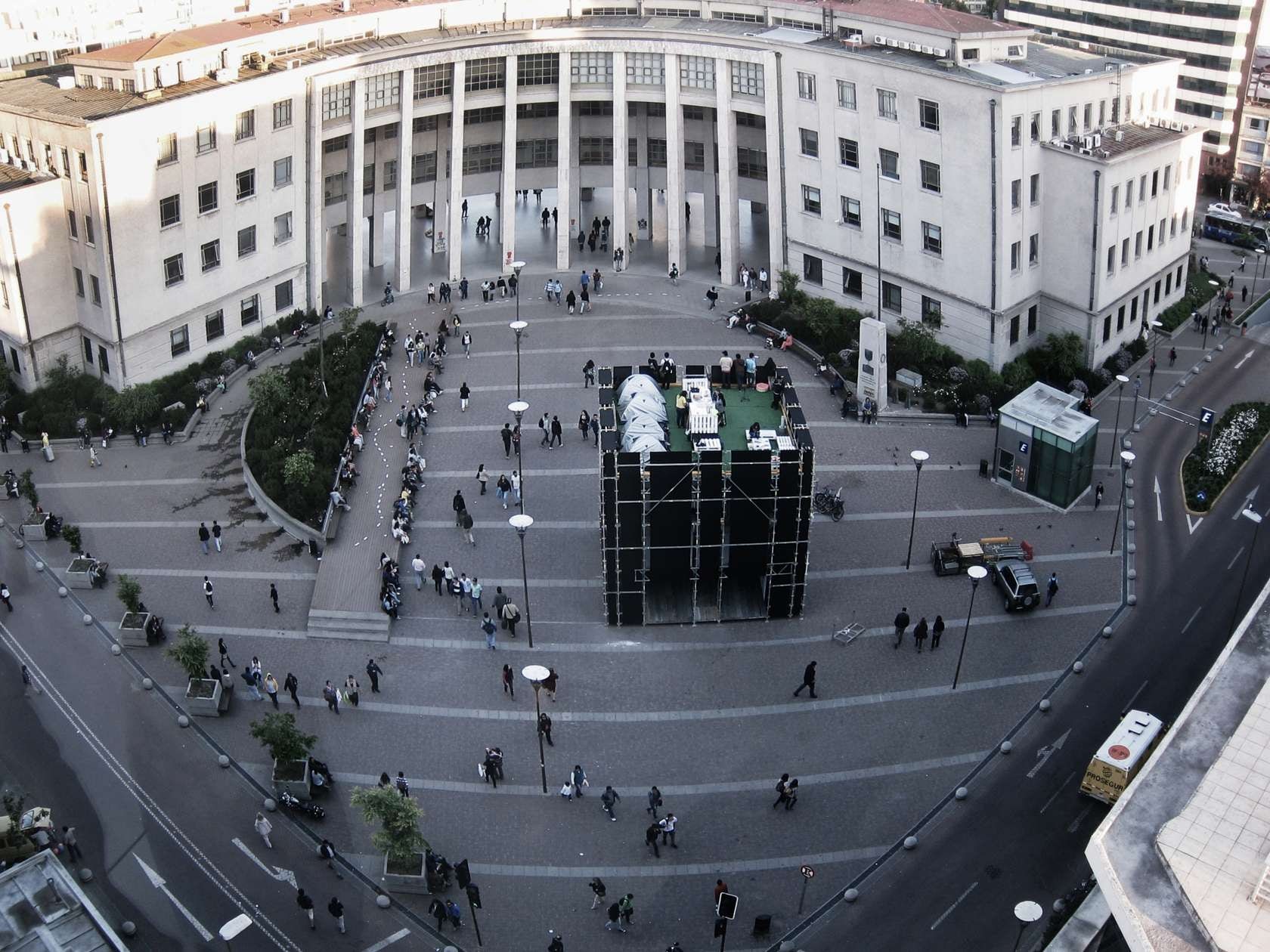
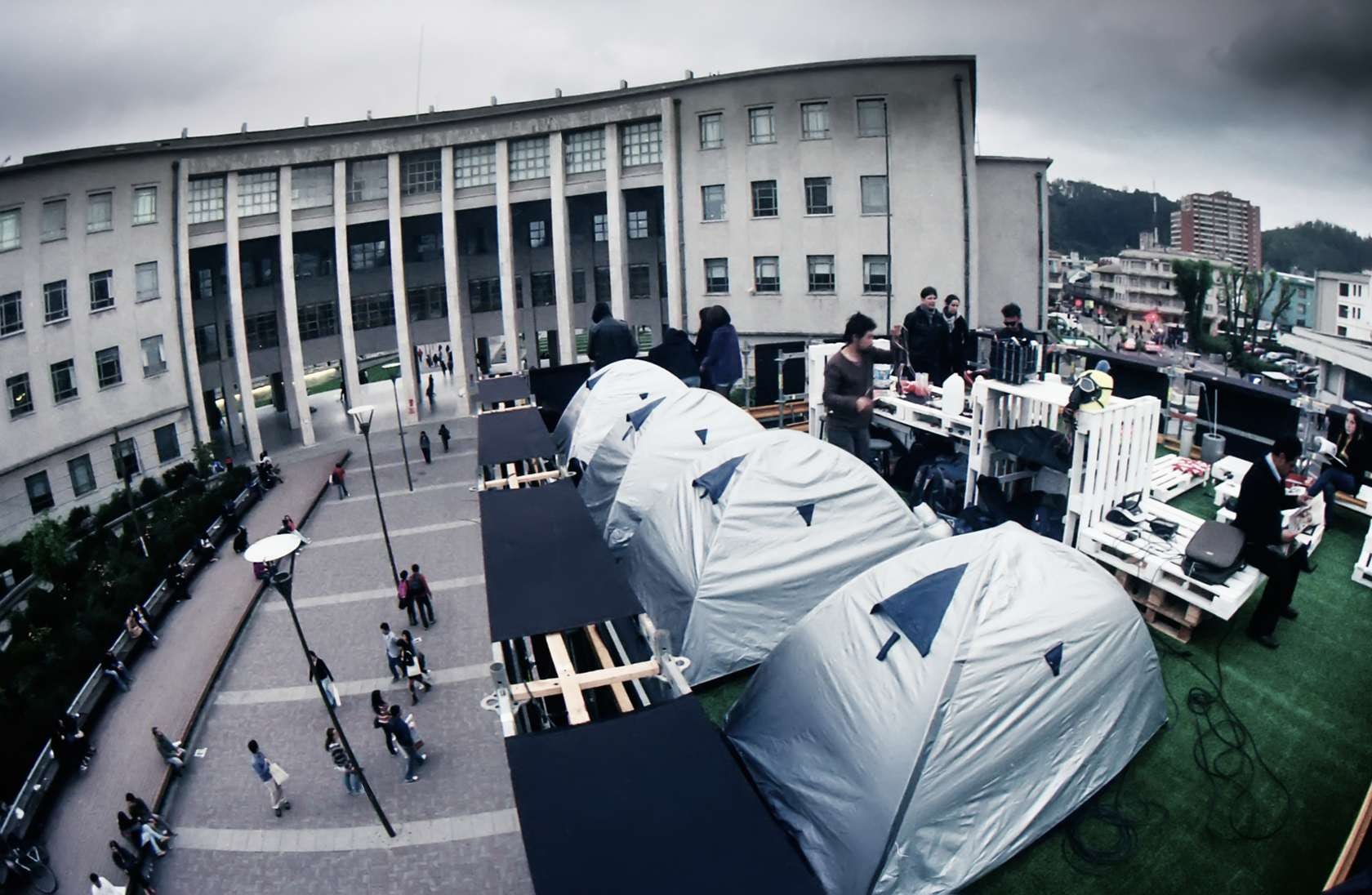
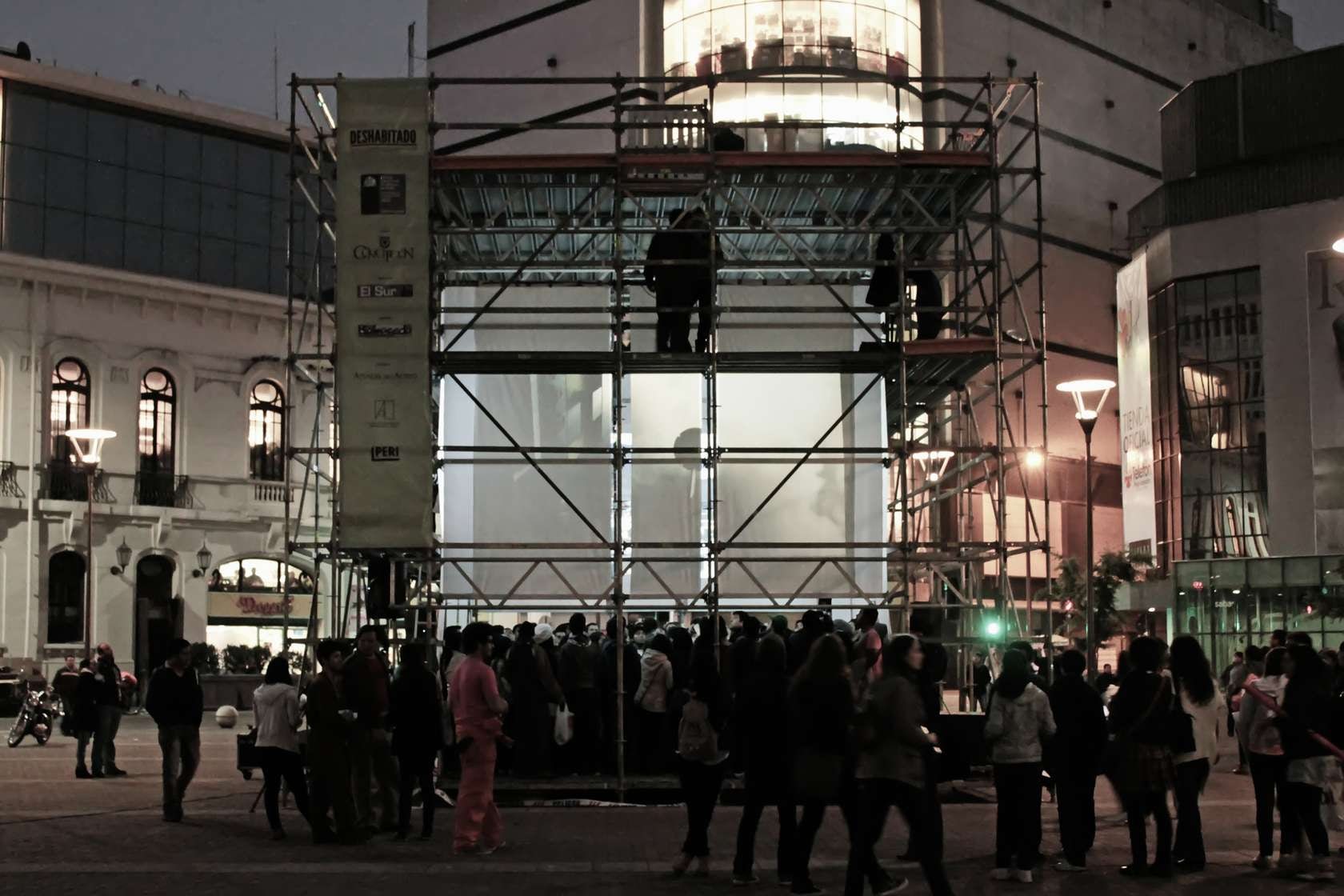
Uninhabited Pavilion by REPUBLICA PORTATIL, Concepción, Chile
The Uninhabited Pavilion was erected as part of the 2012 Transmedia “Uninhabited” project. Exhibited for seven days, visitors to the temporary structure found themselves in an audio-visual environment where the short film Uninhabited was screened.
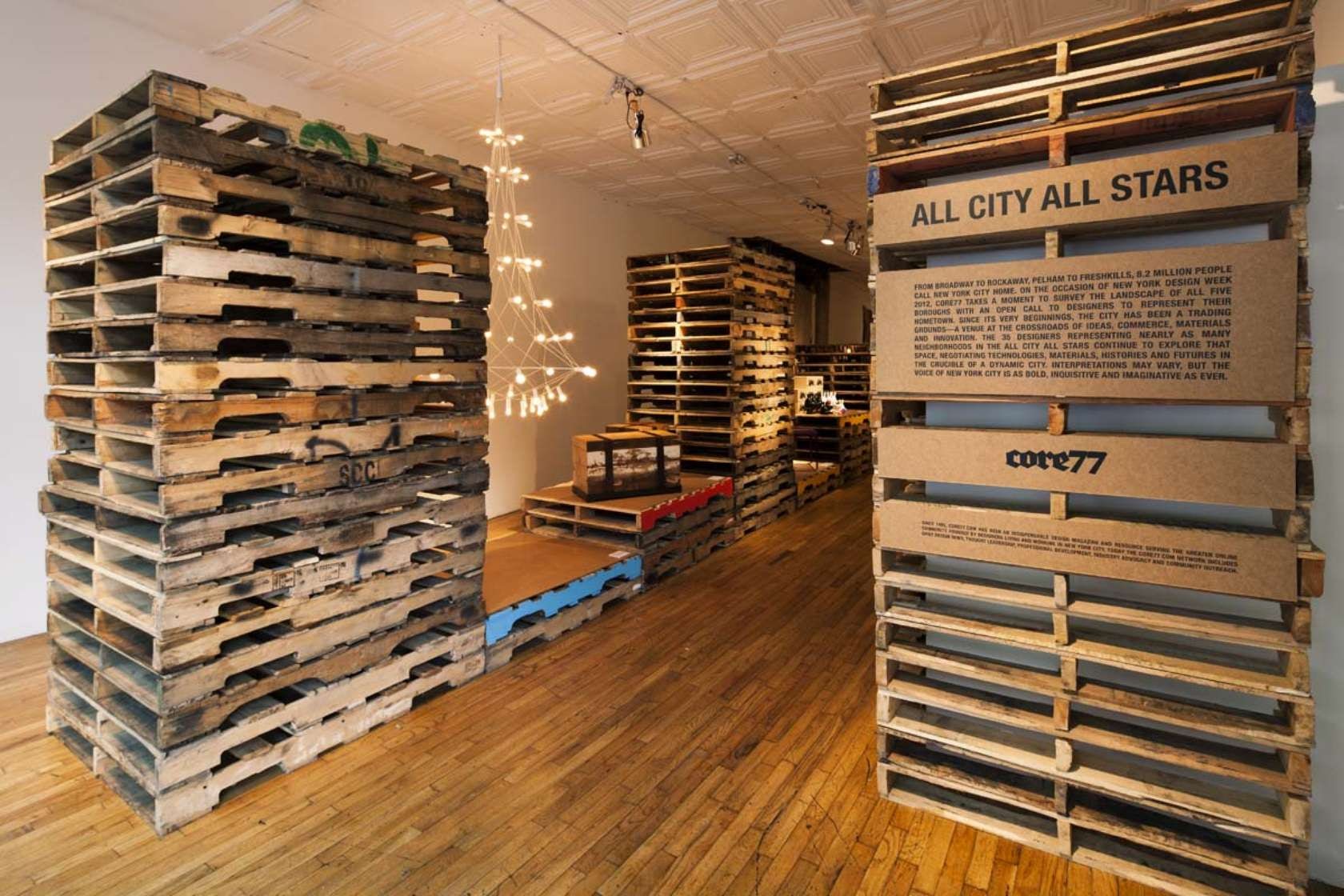
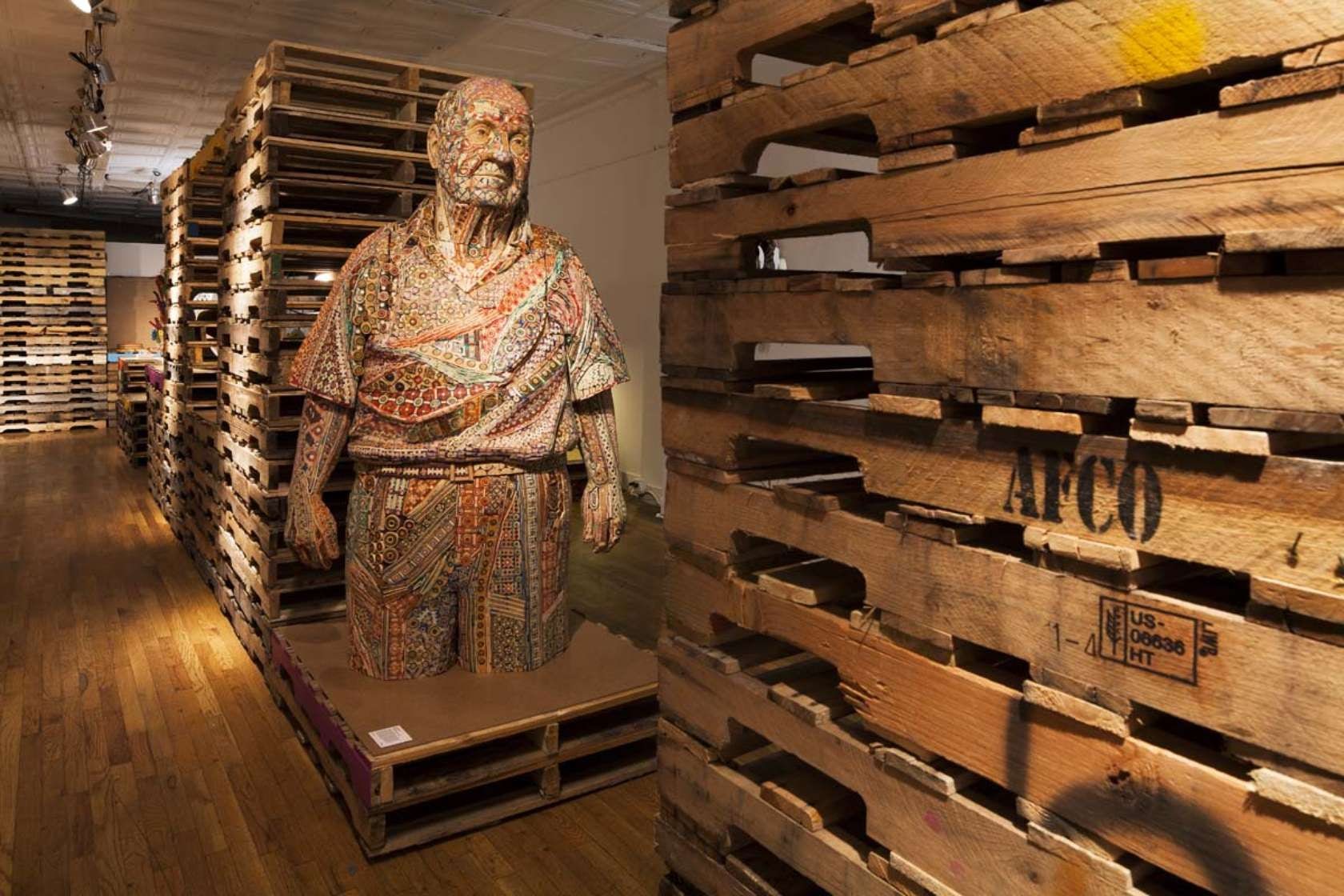
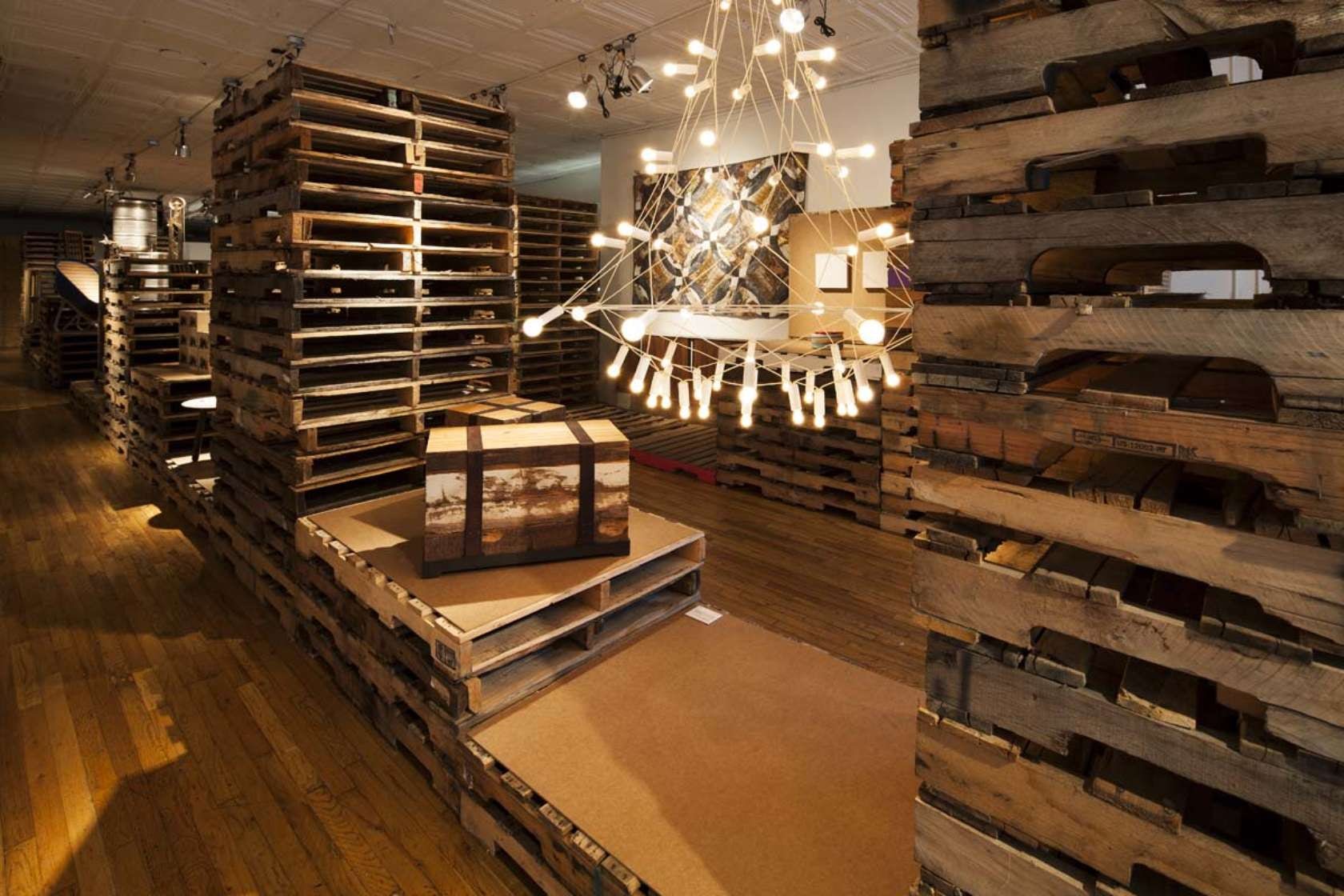
Core77 All City All Star Exhibit by Laurence Sarrazin, New York
For New York Design Week 2012, Core77 editors curated a five-day exhibit showcasing 35 designers from all five boroughs. The exhibition design by Laurence Sarrazin featured plinths and interior walls made from some 300 pallets, topped by masonite boards.

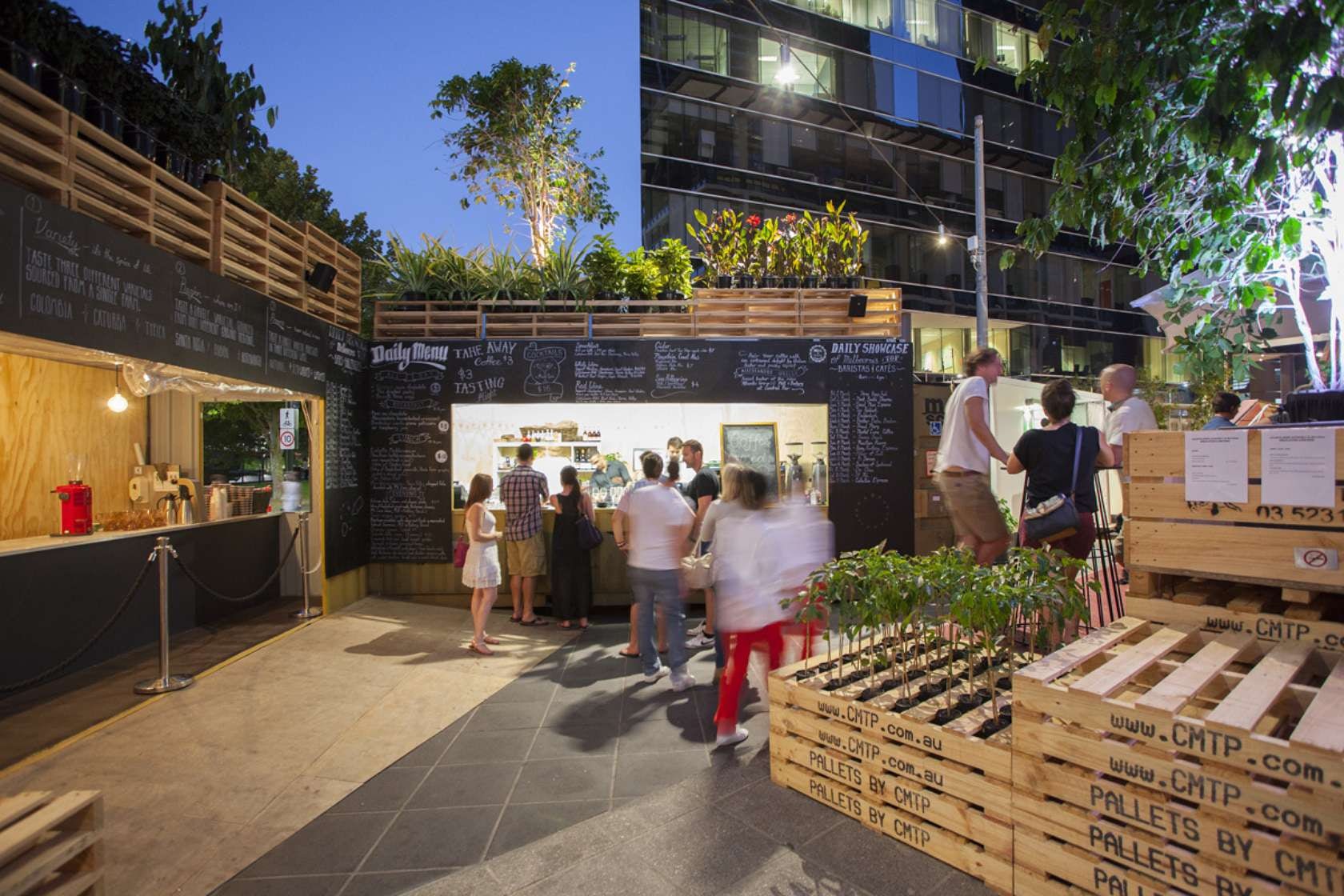

Urban Coffee Farm and Brew Bar by Hassell Pty Ltd, Melbourne, Australia
The Urban Coffee and Brew Bar was constructed for the Melbourne Food and Wine festival in celebration of the 125 coffee trees planted by the Yarra River. Shipping containers, timber pallets, and packing crates are representative of the lifecycle of coffee beans, from the tree to the cardboard coffee cups that carry the caffeinated ambrosia to its final destination.
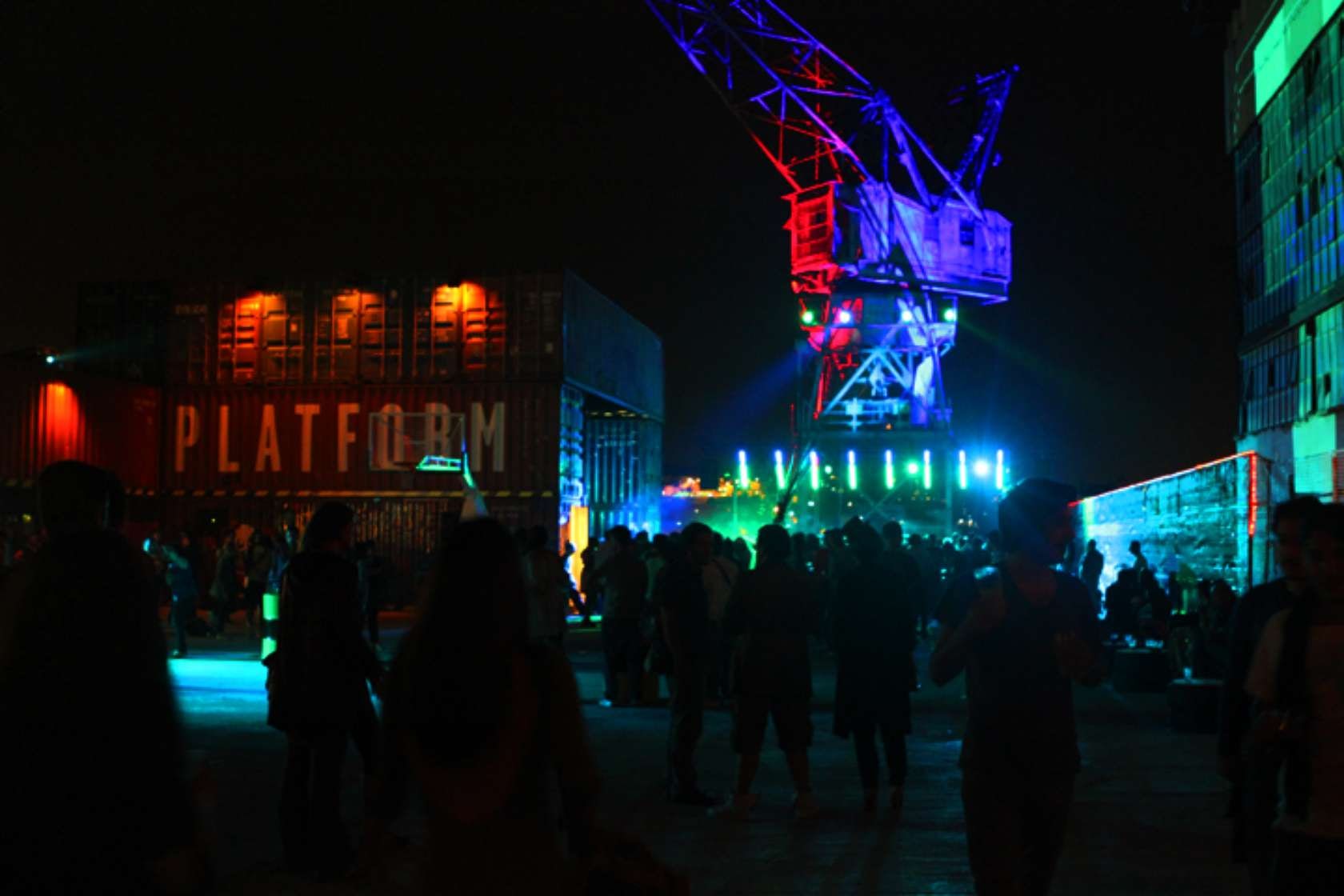
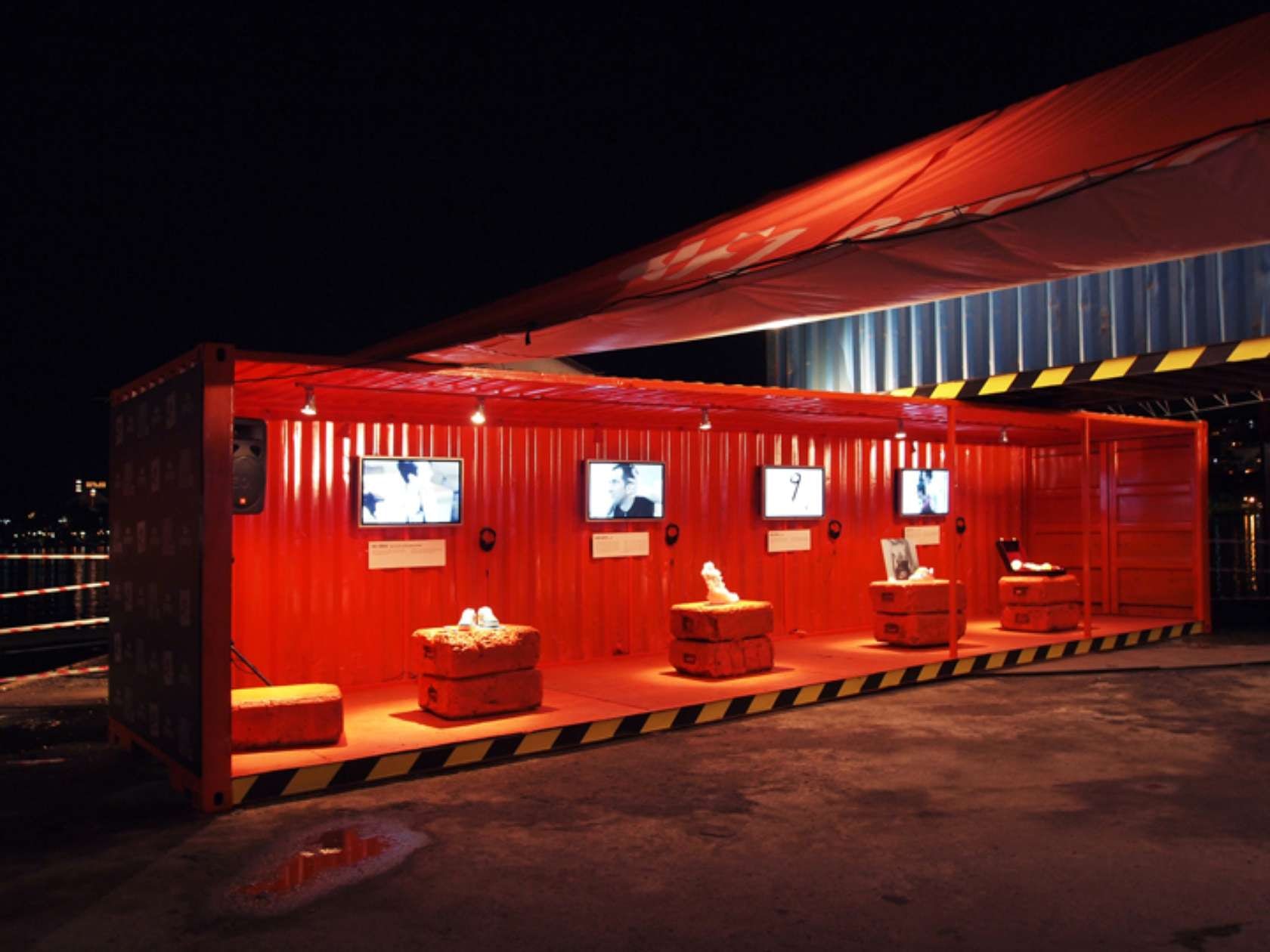

Nike Platform by URBANTAINER, Istanbul, Turkey
UBRANTAINER designed the exhibition space Nike Platform Project for the International Basketball Association World Championship in a defunct shipyard. Wood pallets, concrete blocks, construction scaffolds, and safety fences became the canvas for a variety of events including a basketball competition, seminars, exhibitions, live graffiti performances, and parties.
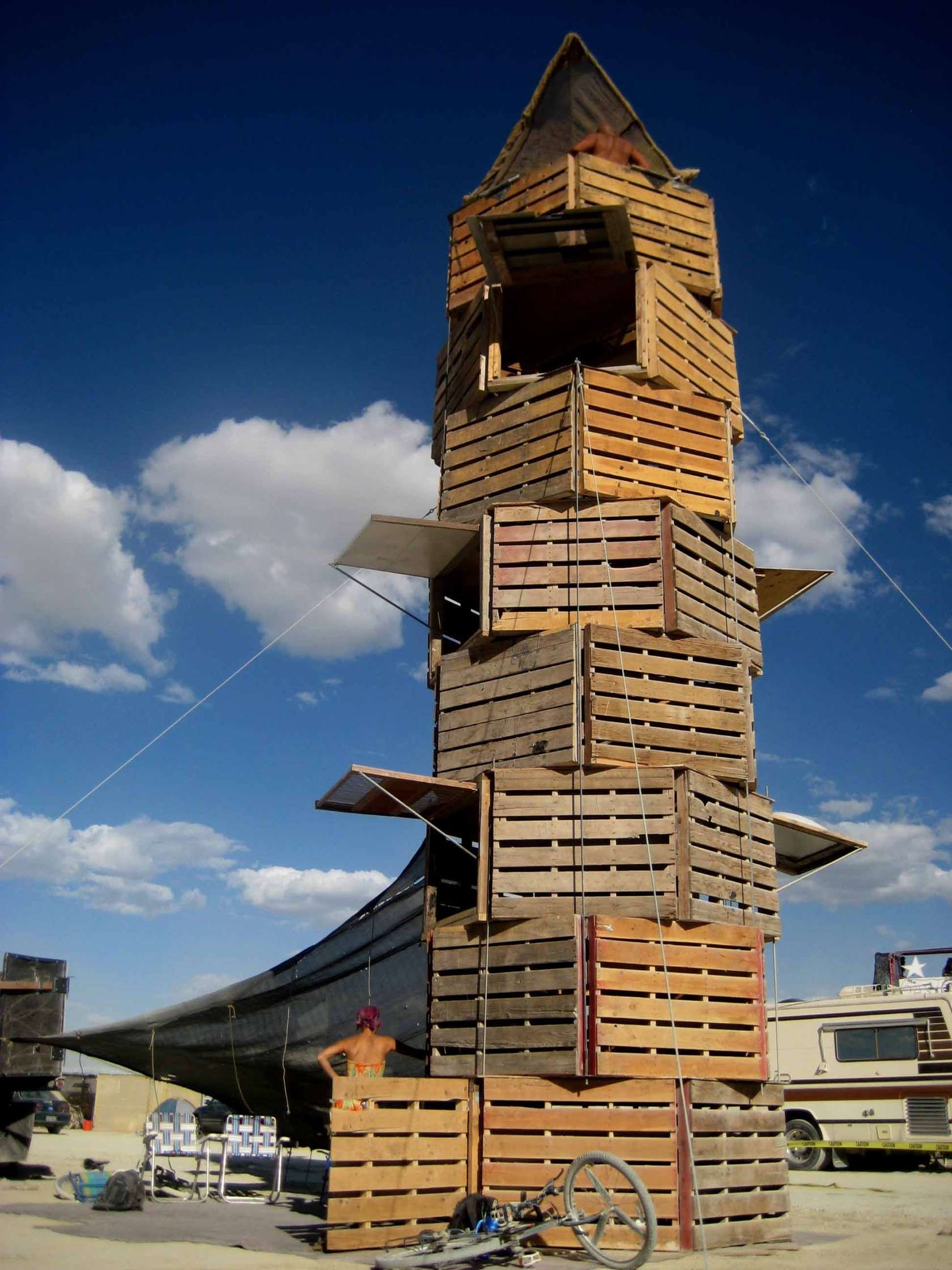

Burning Man 2009 – Tower Babel by Sergio Ramirez, Timothy Leung, and Brandin Roat, Black Rock Desert, Nev.
Constructed for the 2009 Burning Man festival, the tower functions as a ladder-accessible deck by day and as an illuminated lounge by the night. The modular pallets are arranged in a hexagonal geometry inspired by the cells of a beehive honeycomb.
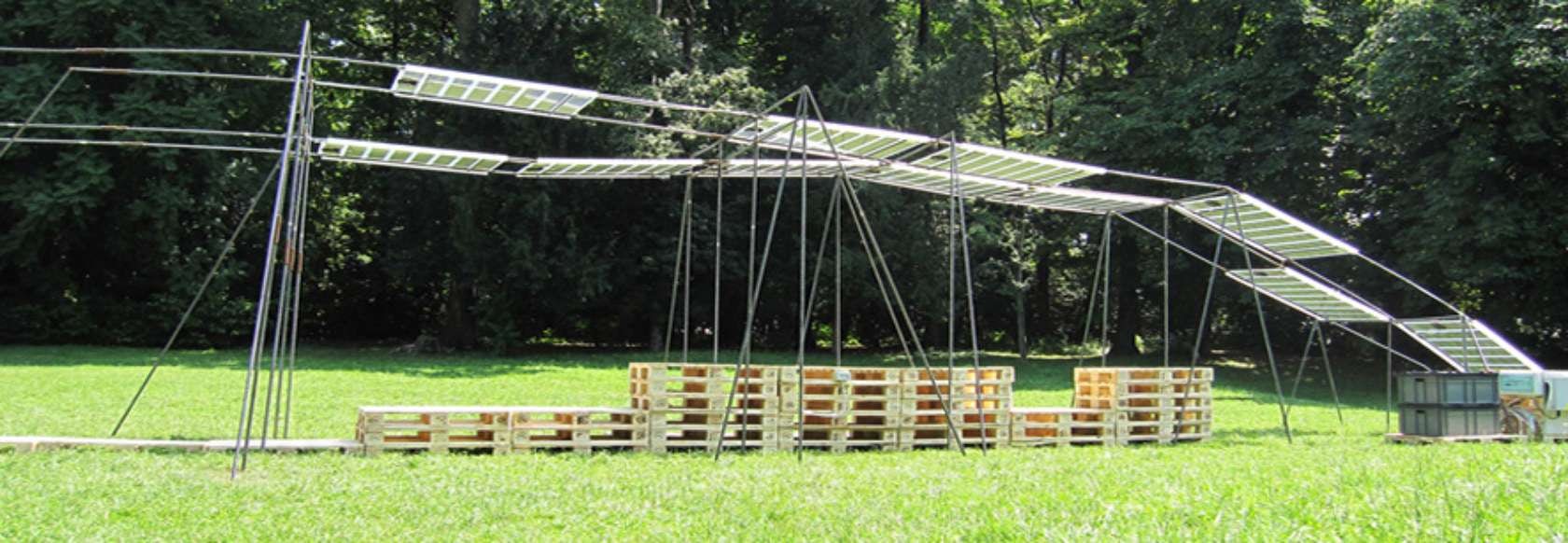
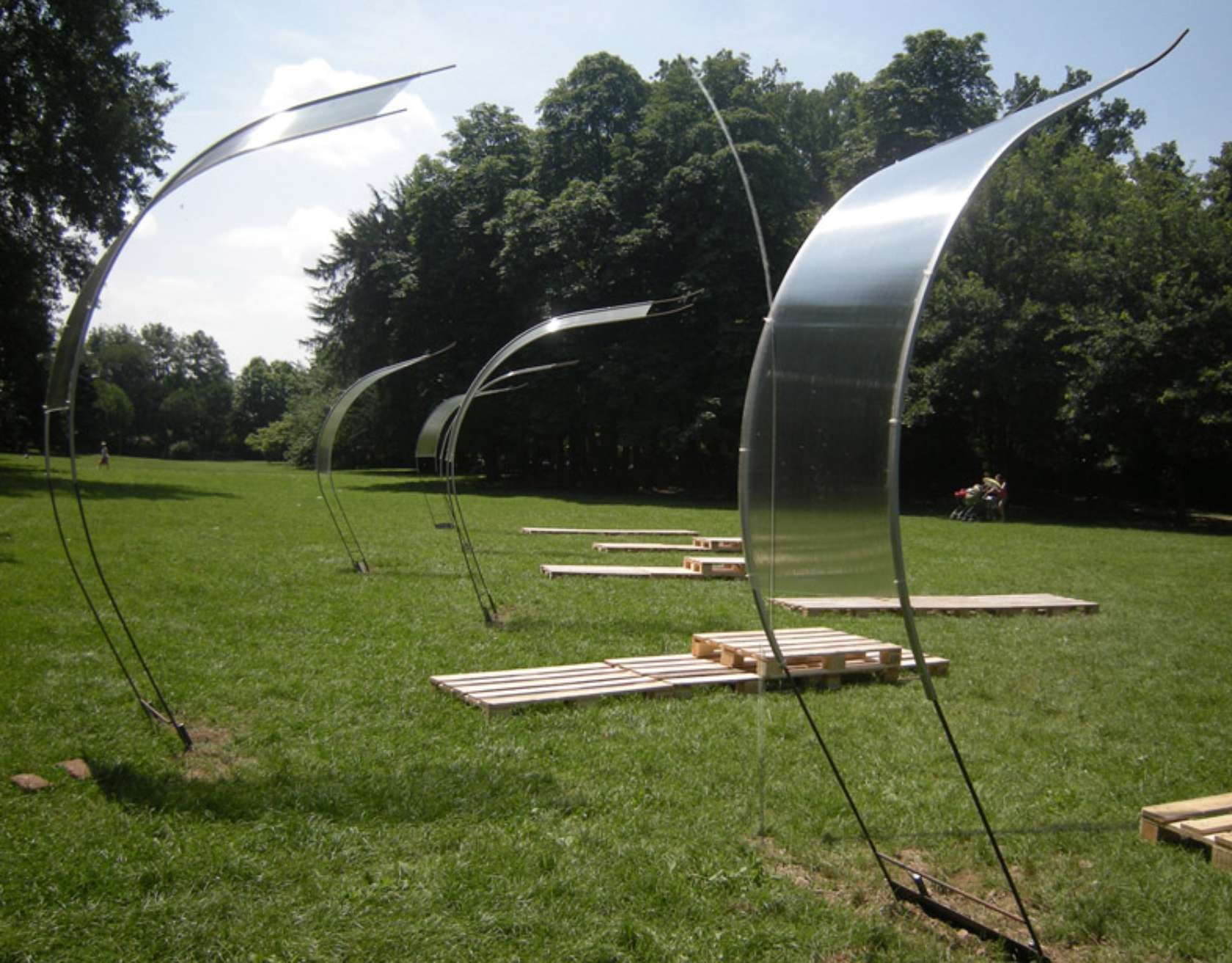
Kernel Festival Installations by Gianluca Milesi, Desio, Italy
As a temporary installation for the Kernel Festival, iron-rod structures — “The Shadows” and “Mosquito” — were imaginatively constructed with parametric geometry and LED lighting powered by photovoltaic panels. Wooden pallets transformed into deckchairs for visitors to watch musical performances.
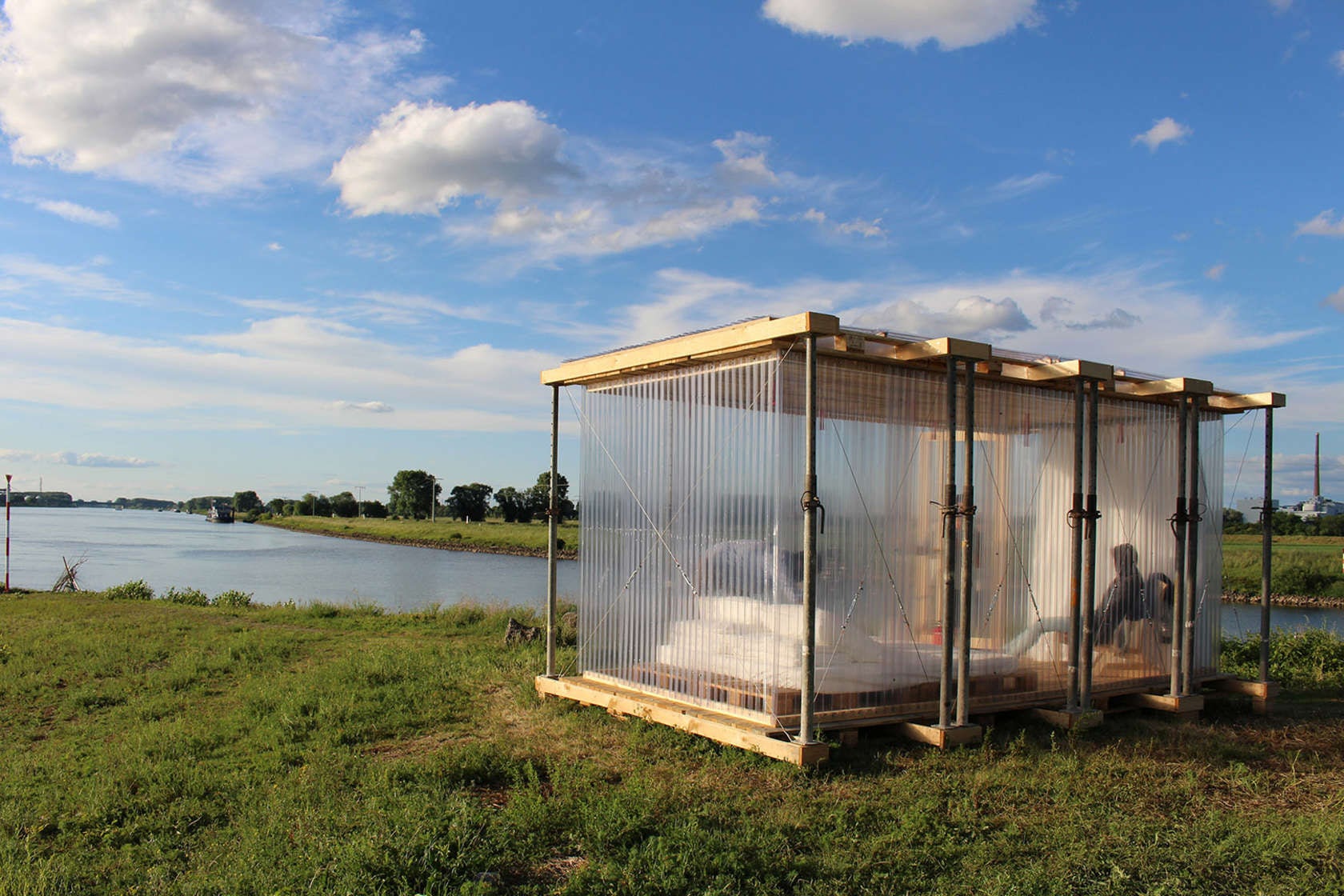

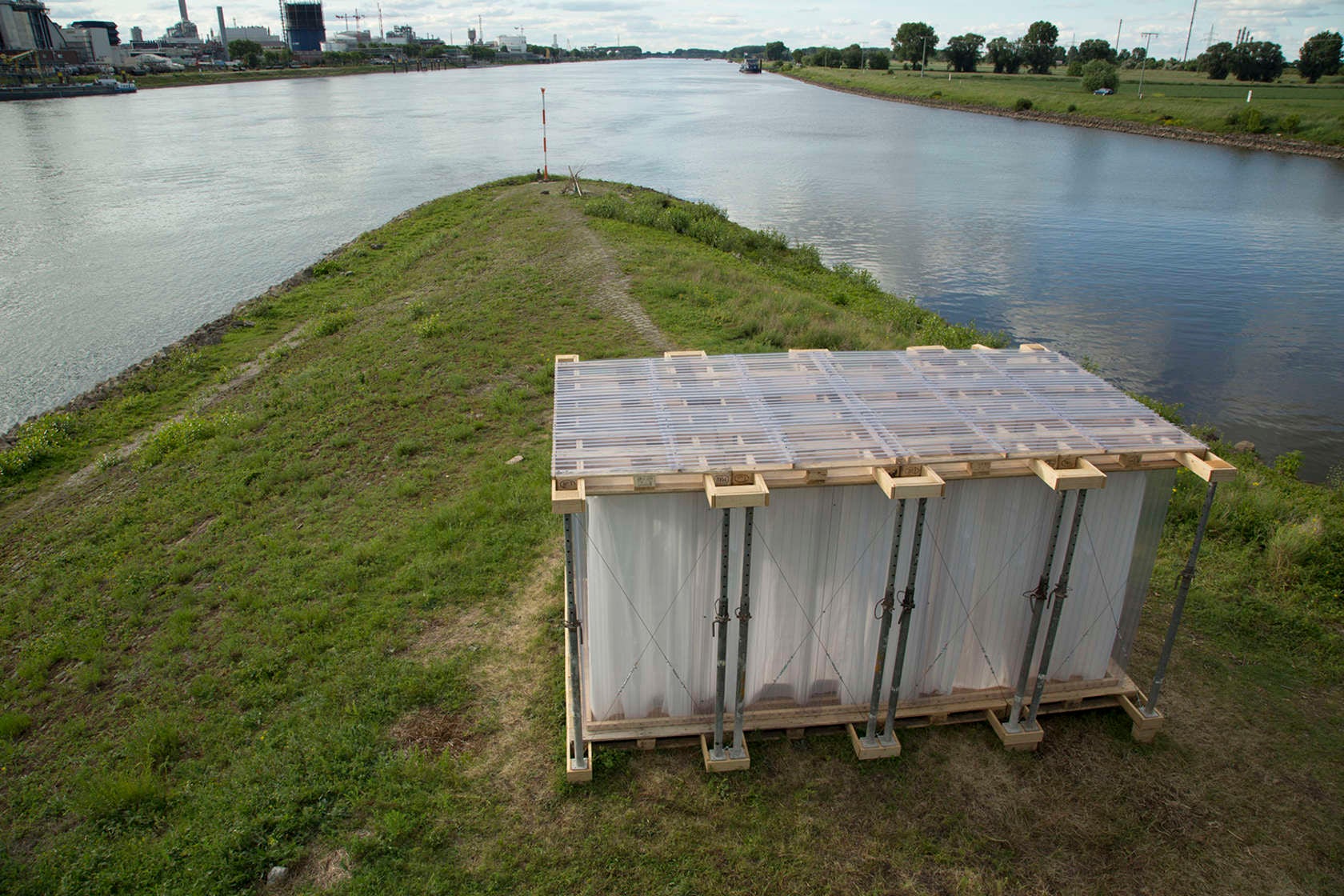
The Hedonist by Nuno Pimenta, Mannheim, Germany
The Hedonist was one of the 20 temporary ‘Hotel ShabbyShabby’ rooms in Theater der Welt festival. Providing a unique experience for guests with panoramic views of the natural landscape, this hotel room was constructed with recycled materials under a €250 budget.
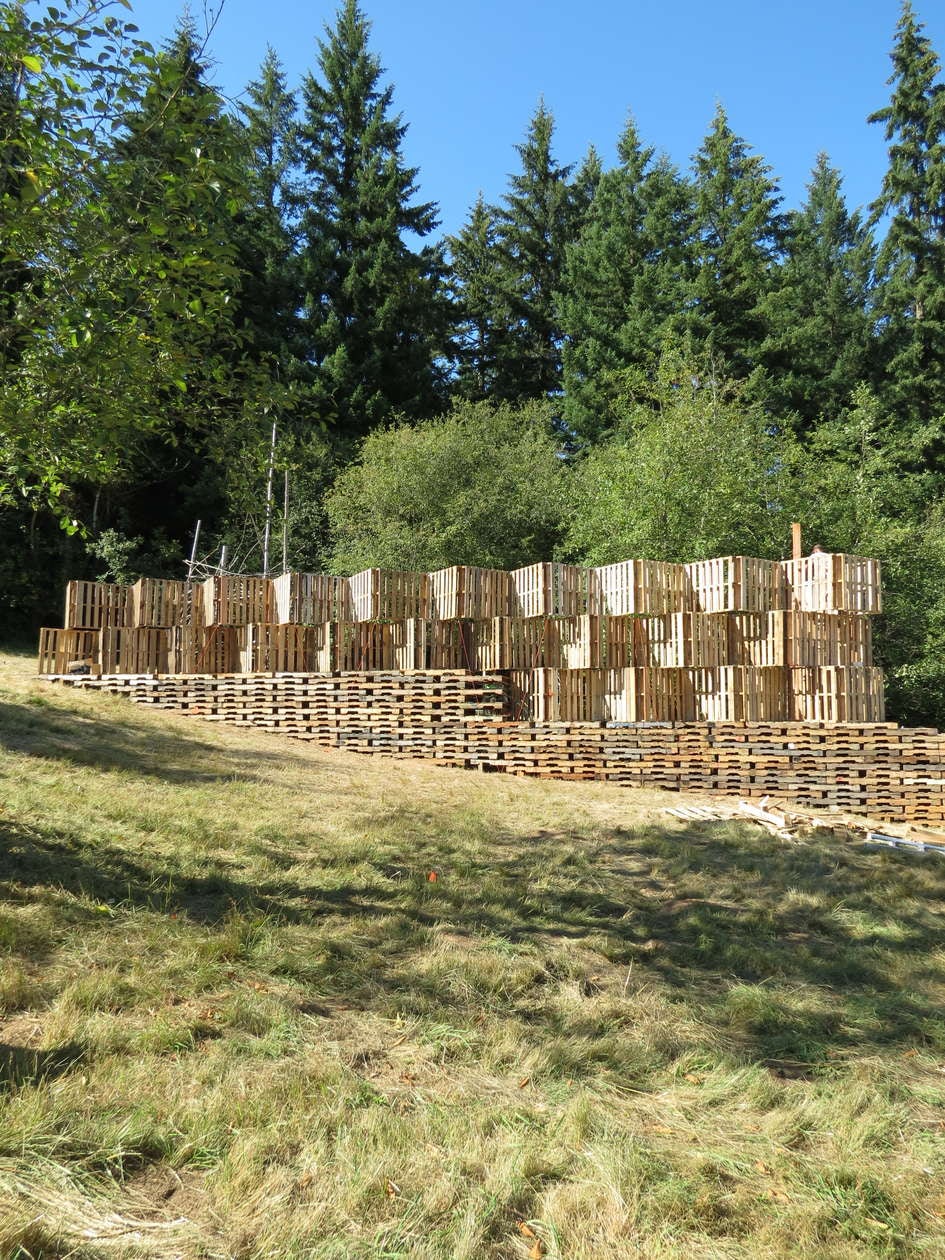
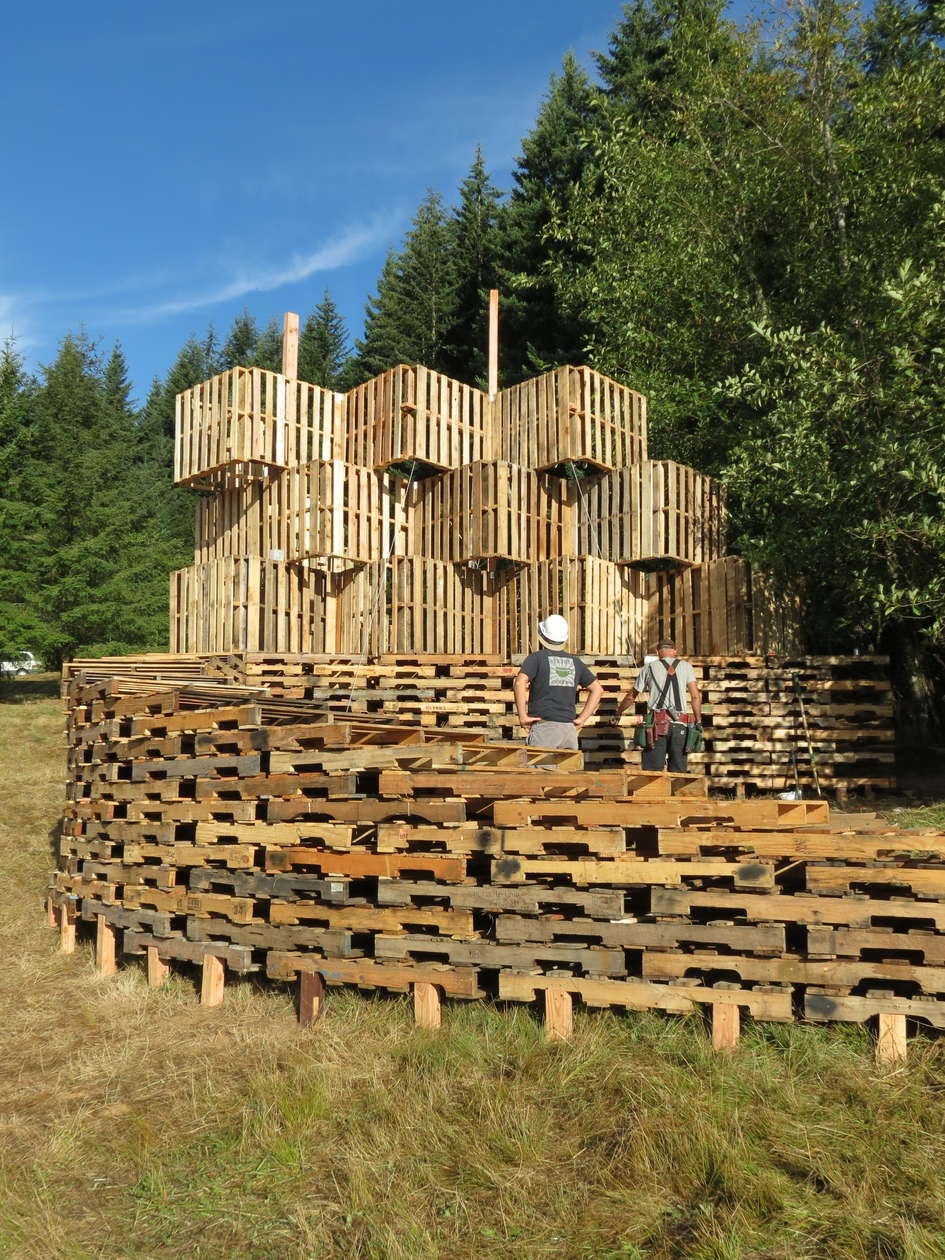
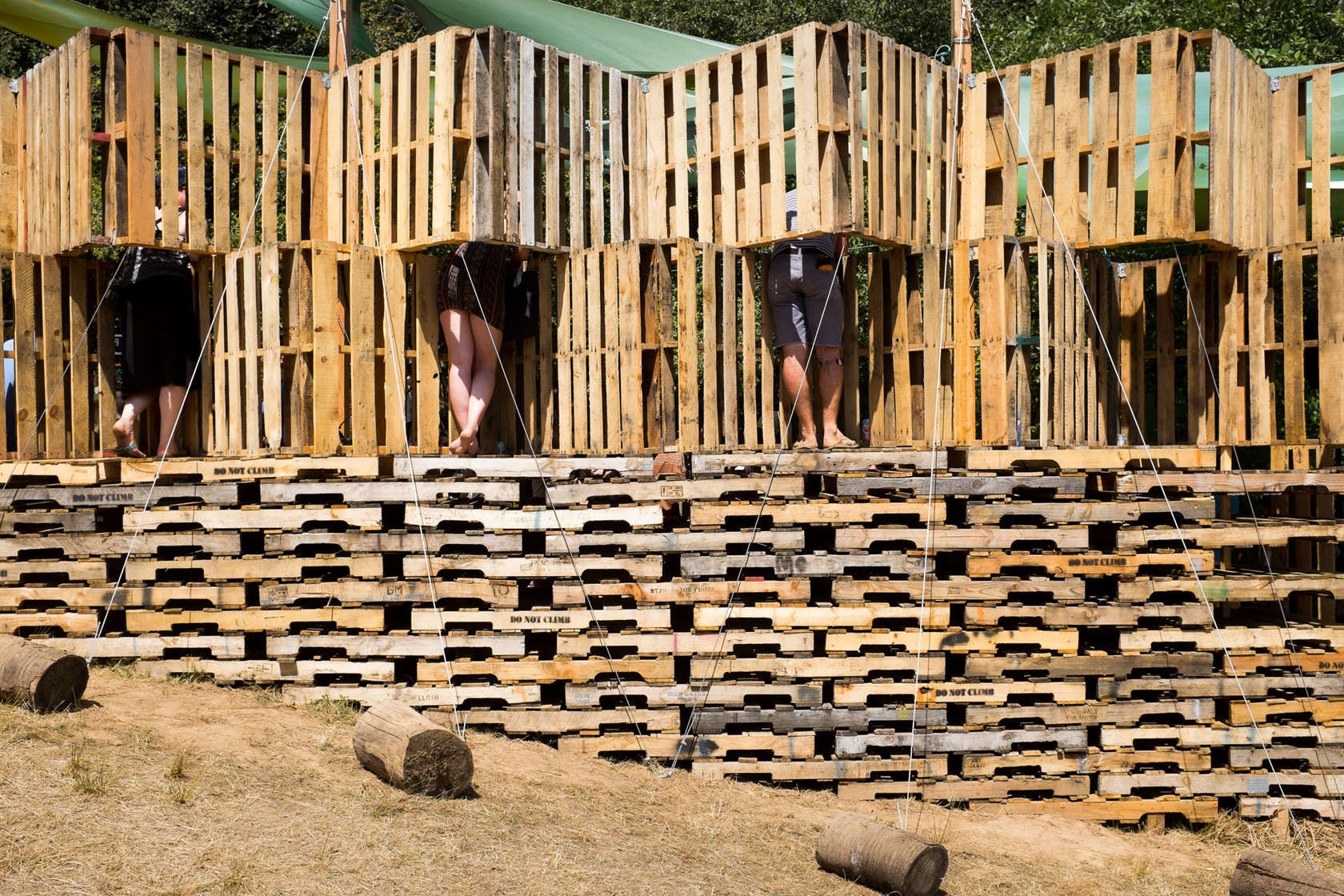
Diversion Design/Build by Portland State University School of Architecture, Happy Valley, Ore.
The Diversion Design-build project was constructed by a small team of students at the Portland State University School of Architecture for the annual Pickathon Music Festival. High experimental impact with low environmental impact translated into a prefabricated, modular performance space composed of wooden shipping pallets.
Architects: Want to have your project featured? Showcase your work through Architizer and sign up for our inspirational newsletter.






 Burning Man 2009 - Tower Babel
Burning Man 2009 - Tower Babel  Core77 All City All Star Exhibit
Core77 All City All Star Exhibit  Diversion Design/Build
Diversion Design/Build  Installations in the park of Villa Tittoni for Kernel Festival The mosquito, Shadows
Installations in the park of Villa Tittoni for Kernel Festival The mosquito, Shadows  Nike Platform
Nike Platform  The Hedonist
The Hedonist  The Rotunda of Revelries
The Rotunda of Revelries  Uninhabited Pavilion
Uninhabited Pavilion  Urban Coffee Farm and Brew Bar
Urban Coffee Farm and Brew Bar 