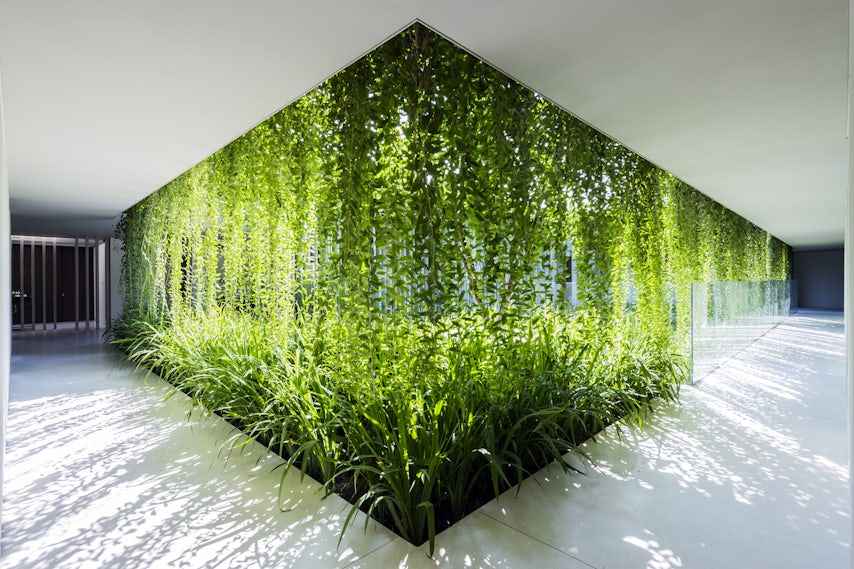Call for entries: The 14th Architizer A+Awards celebrates architecture's new era of craft. Apply for publication online and in print by submitting your projects before the Main Entry Deadline on December 12th!
A growing trend in Vietnamese architecture can be found in the green façades and hanging gardens sprouting throughout the country. Although this architectural feature did not originate in Vietnam — nor is it a truly contemporary innovation — the idea has gained significant traction there in recent years, particularly in cities. Moreover, while green façades certainly have a distinct look, they are not spreading simply for aesthetic reasons. The practical and symbolic significance of green façades have been attracting Vietnamese architects and clients most of all.
On one level, hanging gardens can be a very economical and environmentally responsible design choice. Plants are relatively inexpensive to install, and they can cut energy costs for clients by admitting natural light and ventilation into interior spaces. This in turn reduces a building’s environmental impact through less resource consumption. The following projects demonstrate that not only can sustainability and accessibility coexist in architecture — they can also reinforce each other.
Architects also create growing façades because of the unique dynamic they can create between interior and exterior spaces. This spatial dichotomy is subverted, or at the very least disrupted, through both literal and symbolic interventions. Not only are interiors exposed to the elements by the thin veil created by draping plants, but this intrusion of nature is acknowledged in the way that the plants conceal and consume the structure itself. The architects on this list were conscious of both of these factors when designing their gardens, and the following projects were intended, among other things, to alter our perceptions about the distinction between inside and out.
The surreal display of nature on these projects is made even more dramatic due to the fact that most of them are built in an urban setting. The trend of growing façades in Vietnam is a response to significant urban sprawl in recent years, as much as it is the result of economical or environmental concerns. This demographic shift has not only disrupted natural ecosystems, but has also caused many urban spaces to become destabilized and sometimes abandoned in the course of rapid change. It is not a coincidence that many of the growing façades on this list are the result of renovation projects or reinterpretations of preexisting structures. Each project uses plants to rethink or revitalize local design practices, traditional and colonial architecture and the changing landscape of an industrializing nation.

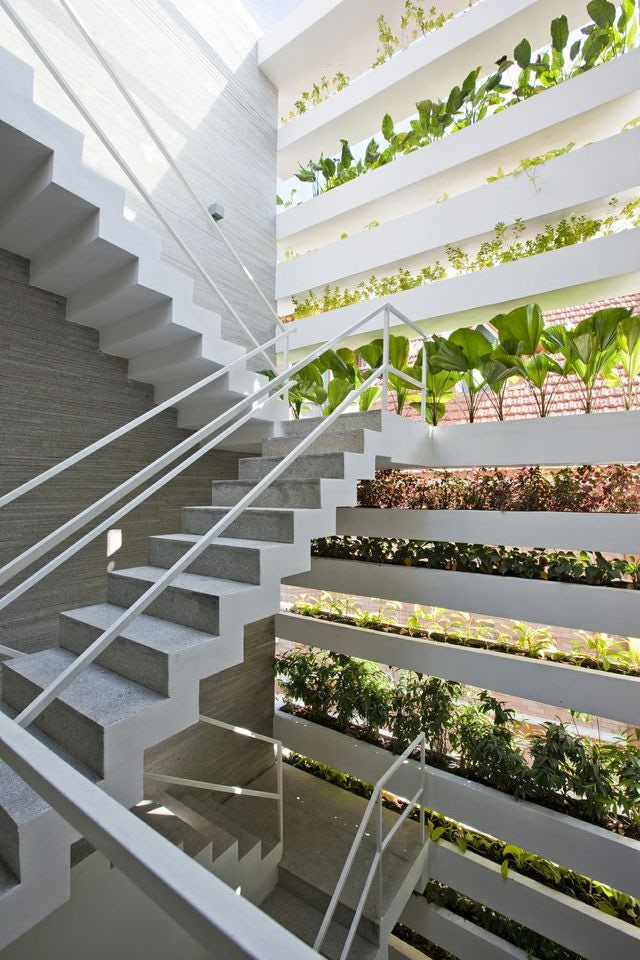
Stacking Greenby Vo Trong Nghia Architects, Ho Chi Minh, Vietnam
The unconventional design of Stacking Green was inspired by local household traditions, rather than architectural precedents. The streets and houses of Ho Chi Minh are already replete with potted plants, and this project simply took the idea to new levels. Both the front and back of the four-story home are covered with neat rows of potted plants, providing order to the organic composition.

© Hiroyuki Oki
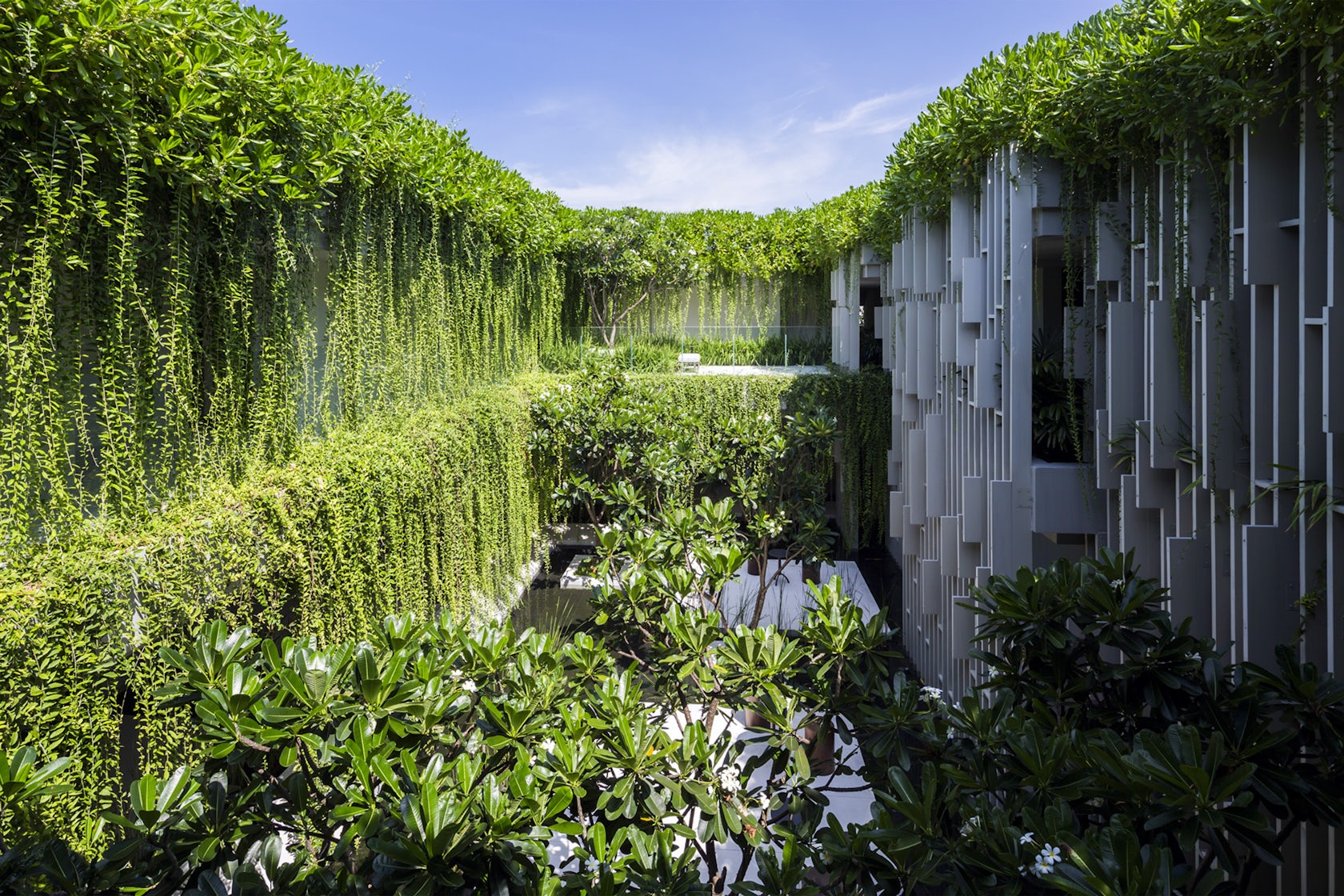
© MIA Design Studio
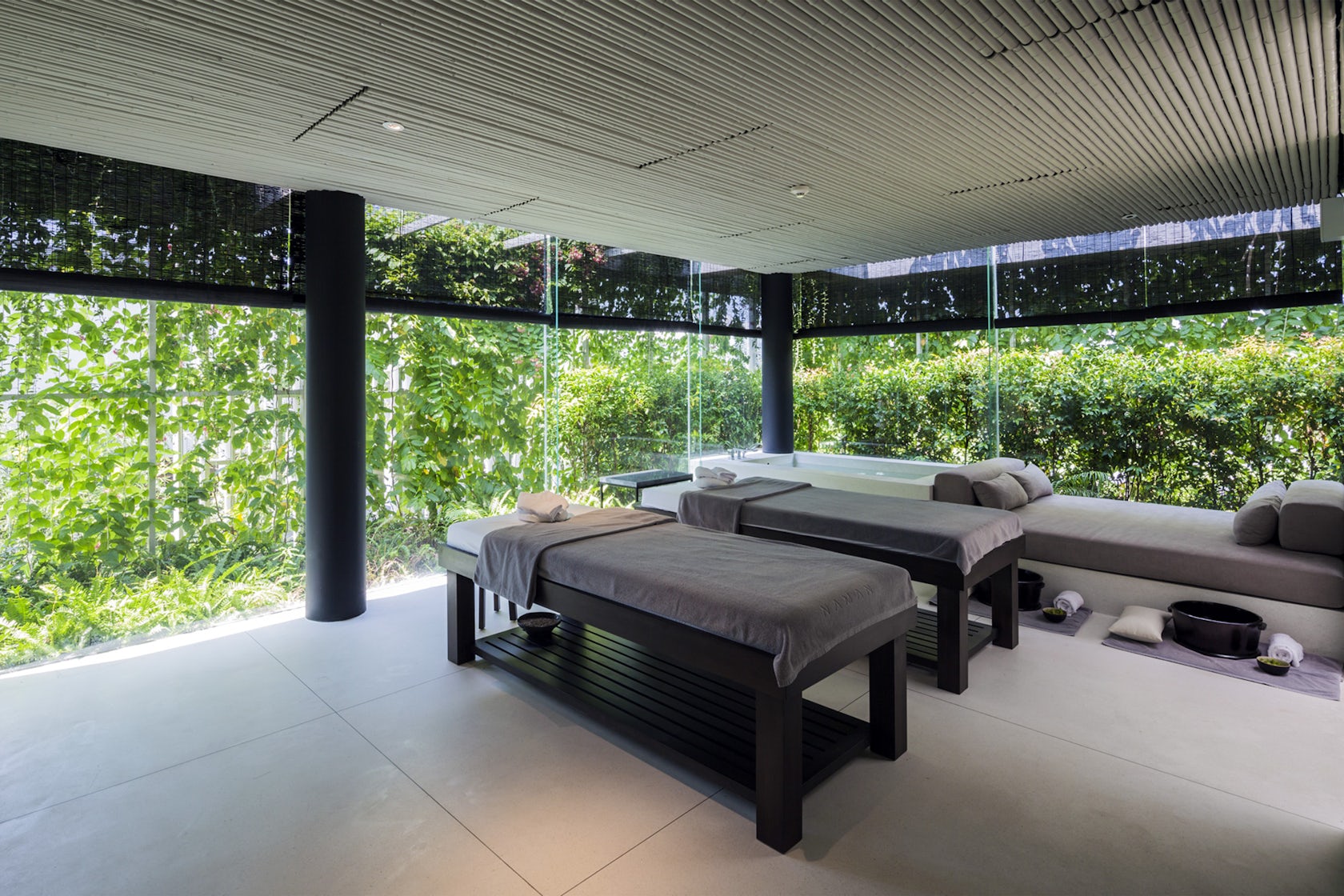
© MIA Design Studio
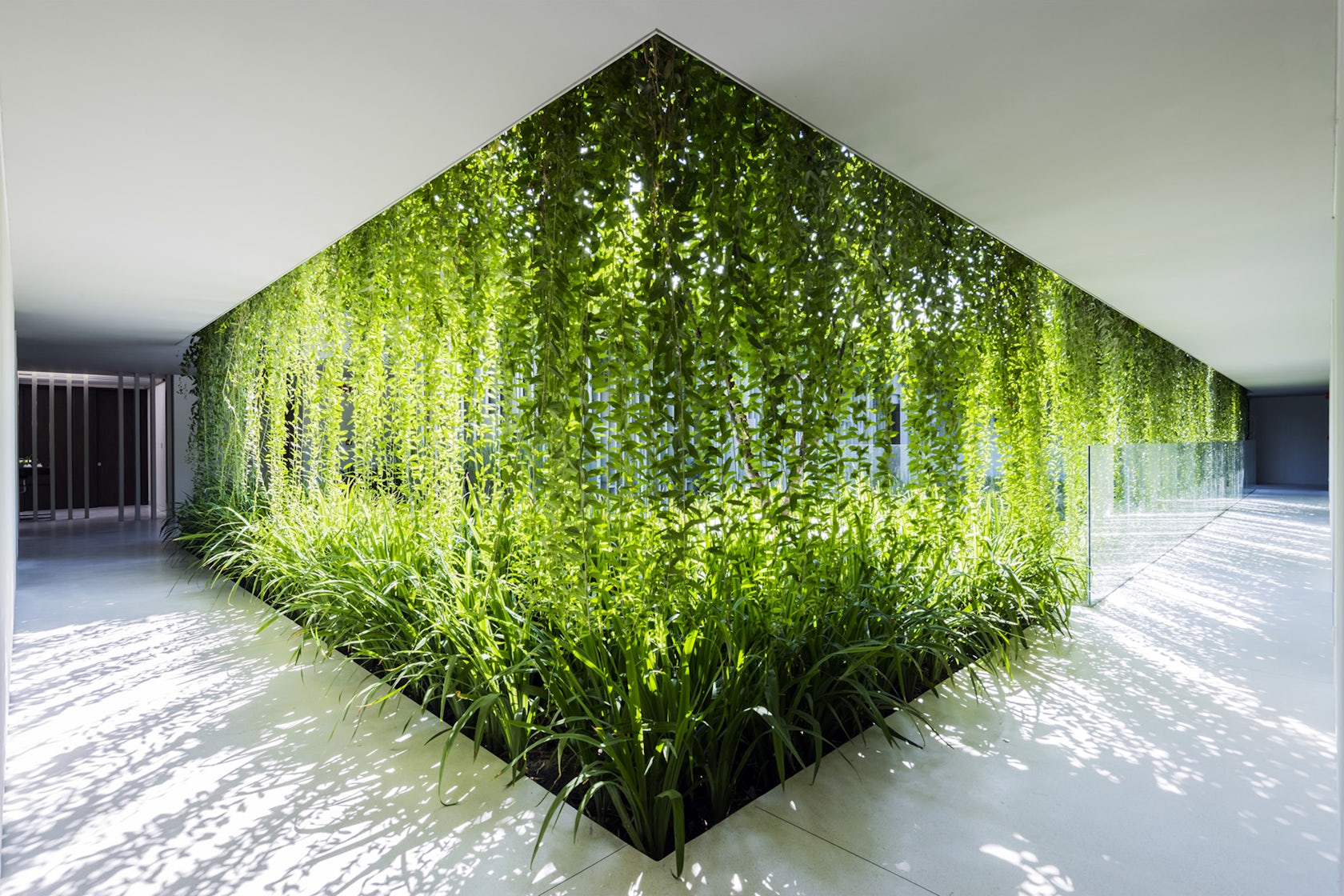
© MIA Design Studio
Naman Pure Spa by MIA Design Studio, Da Nang, Vietnam
The white lattice exterior of the Naman Pure Spa is not simply an attractive decoration, but functions as a support for the flourishing greenery spilling over every surface. The building’s unruly appearance in fact disguises careful composition, as the hanging gardens are consciously placed to screen various rooms. The plants offer spa-goers privacy while playfully blurring the distinction between indoor and outdoor space.
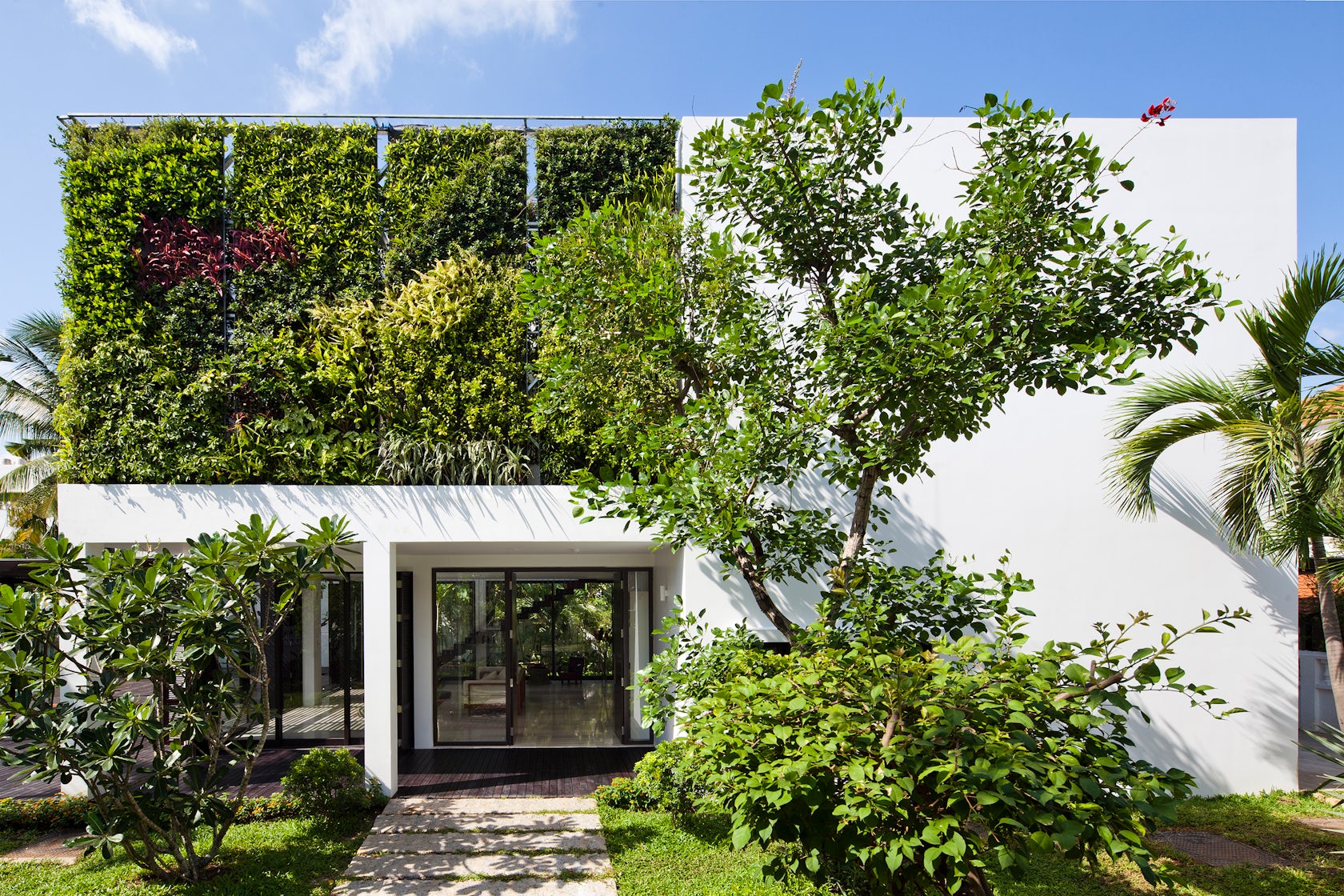
© MM++ Architects / MIMYA
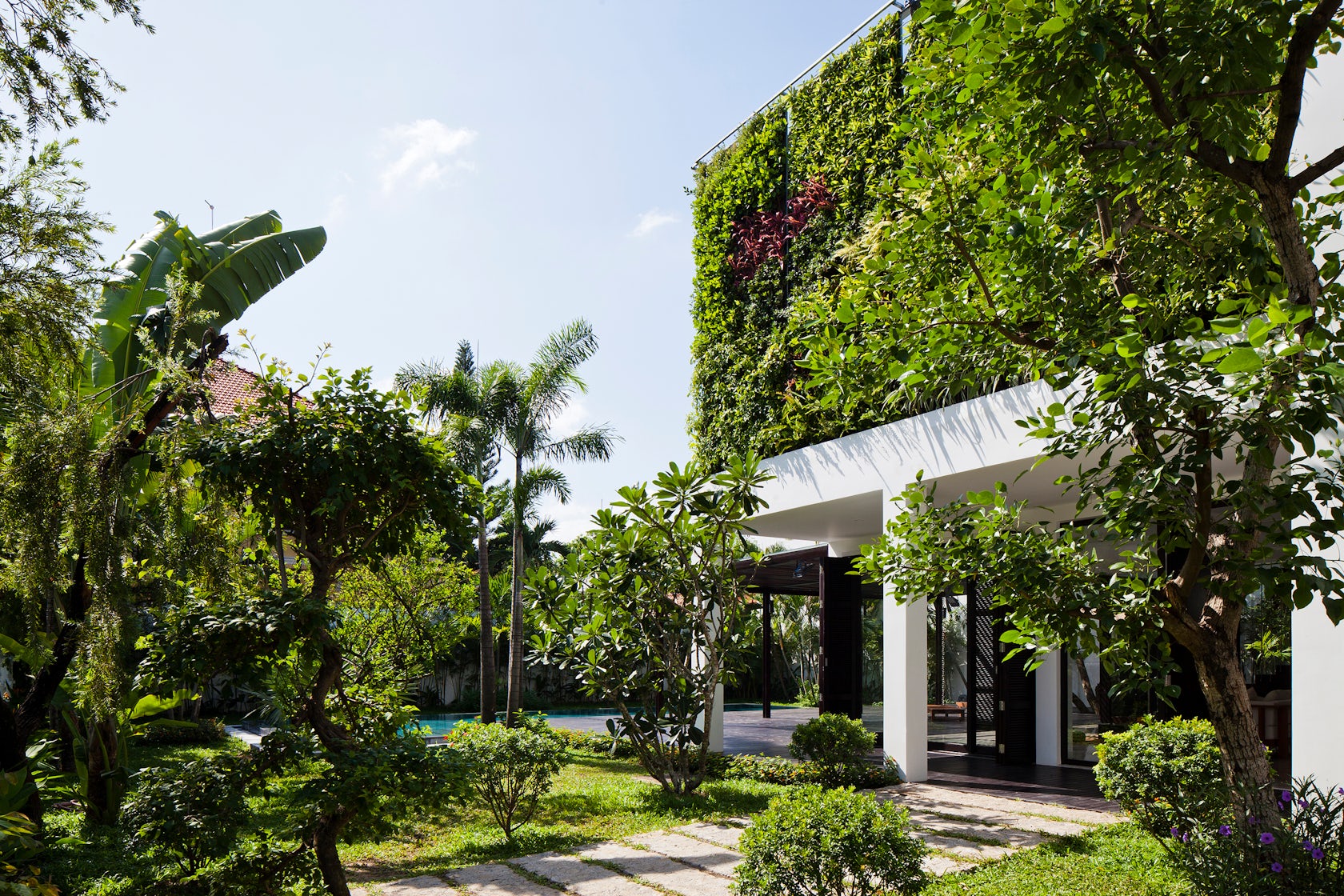
© MM++ Architects / MIMYA

© MM++ Architects / MIMYA

© MM++ Architects / MIMYA
Thao Dien House by MM++ Architects / MIMYA, Ho Chi Minh City
For the Thao Dien House, architects stripped down an art deco façade to reveal the bare bones structure underneath. The remaining industrial form is balanced by organic elements, including a lush garden surrounding the structure, which extends to the building’s second story. Although the home appears to be a new or even futuristic building, it represents a clash between pre-existing suburban design and the natural environment that came before it.
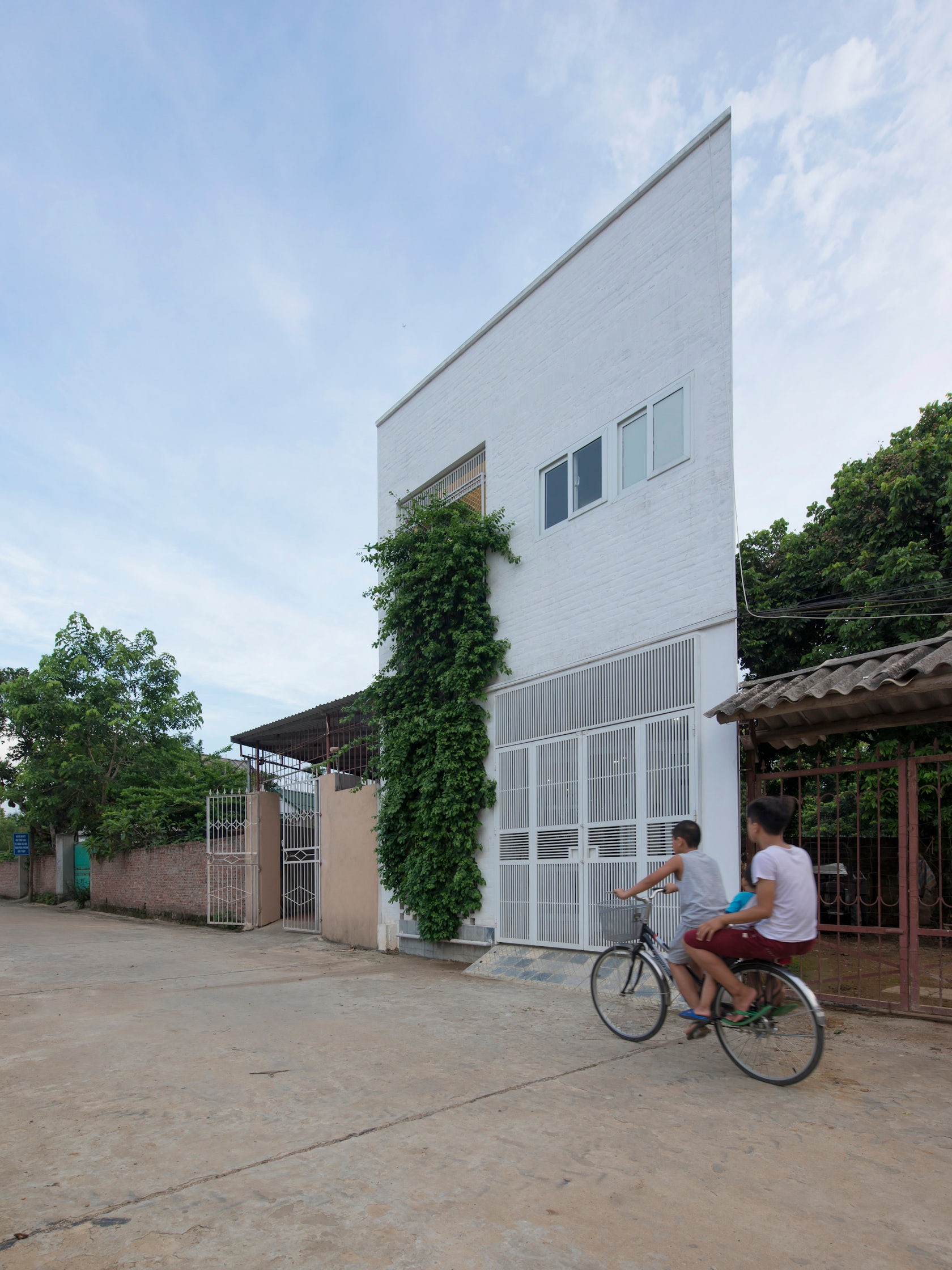
© LANDMAK ARCHITECTURE

© LANDMAK ARCHITECTURE
BINH HOUSE by LANDMAK ARCHITECTURE, Thạch Thất, Hanoi, Vietnam
BINH HOUSE offers another sparse interpretation of the past, but through simplicity creates opportunities for moments of resonance and clarity. A single mass of green pours out of a second-story window over the façade of this white brick home. The effect is at once bizarre and compelling. Rather than looking like a building being overtaken by untamed nature, the plants seem to be coming from inside the building itself.
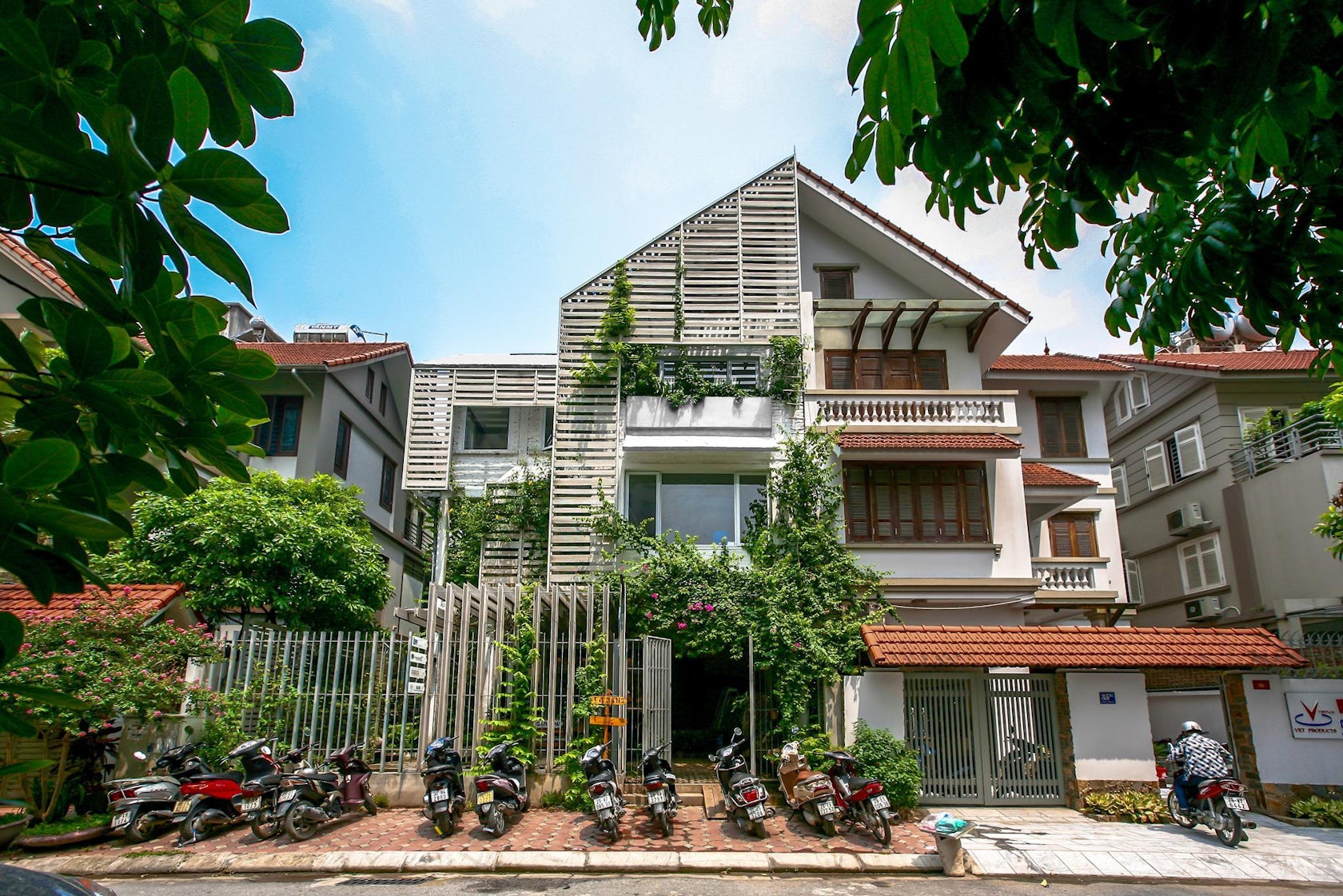
© 102 Studio
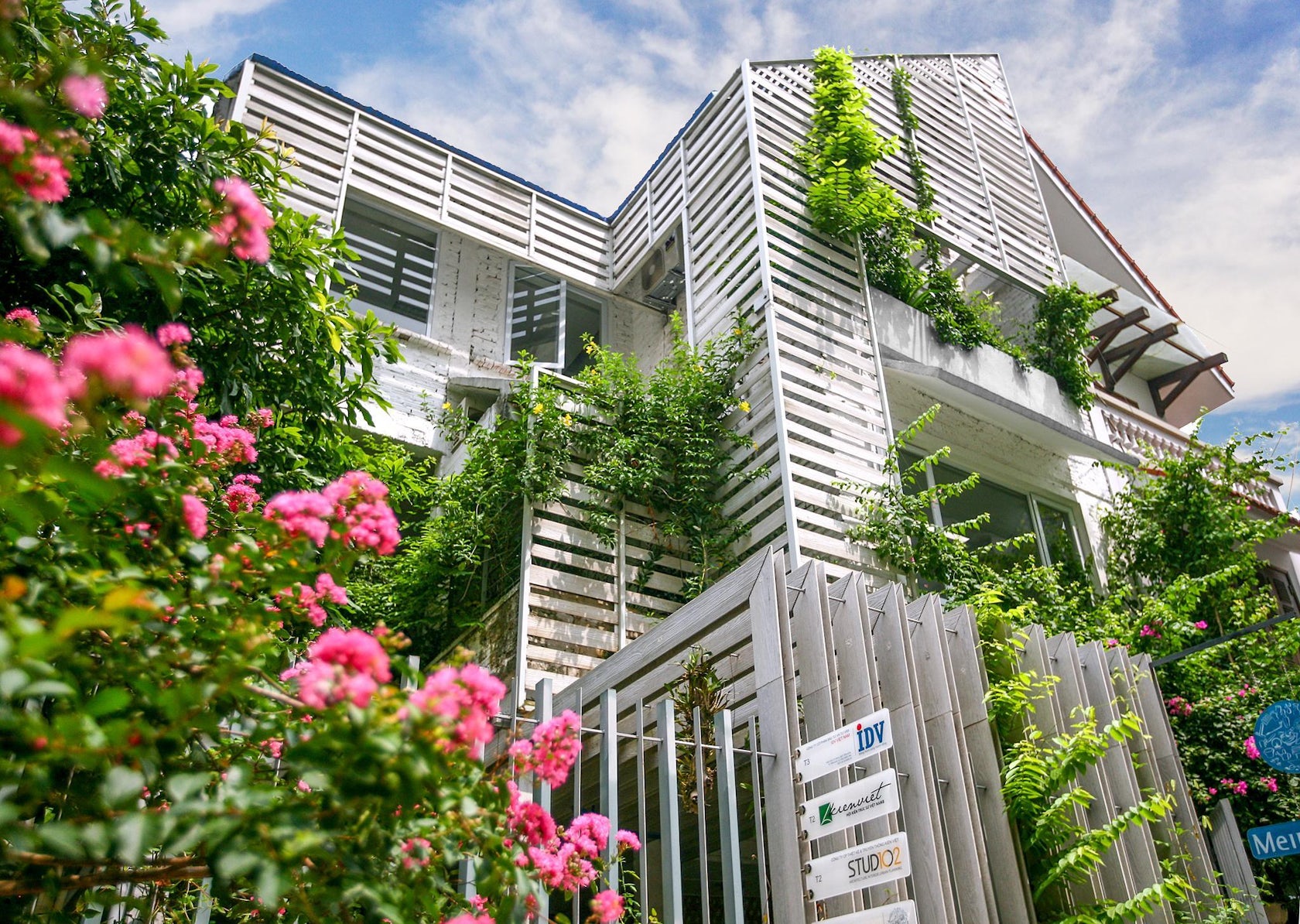
© 102 Studio
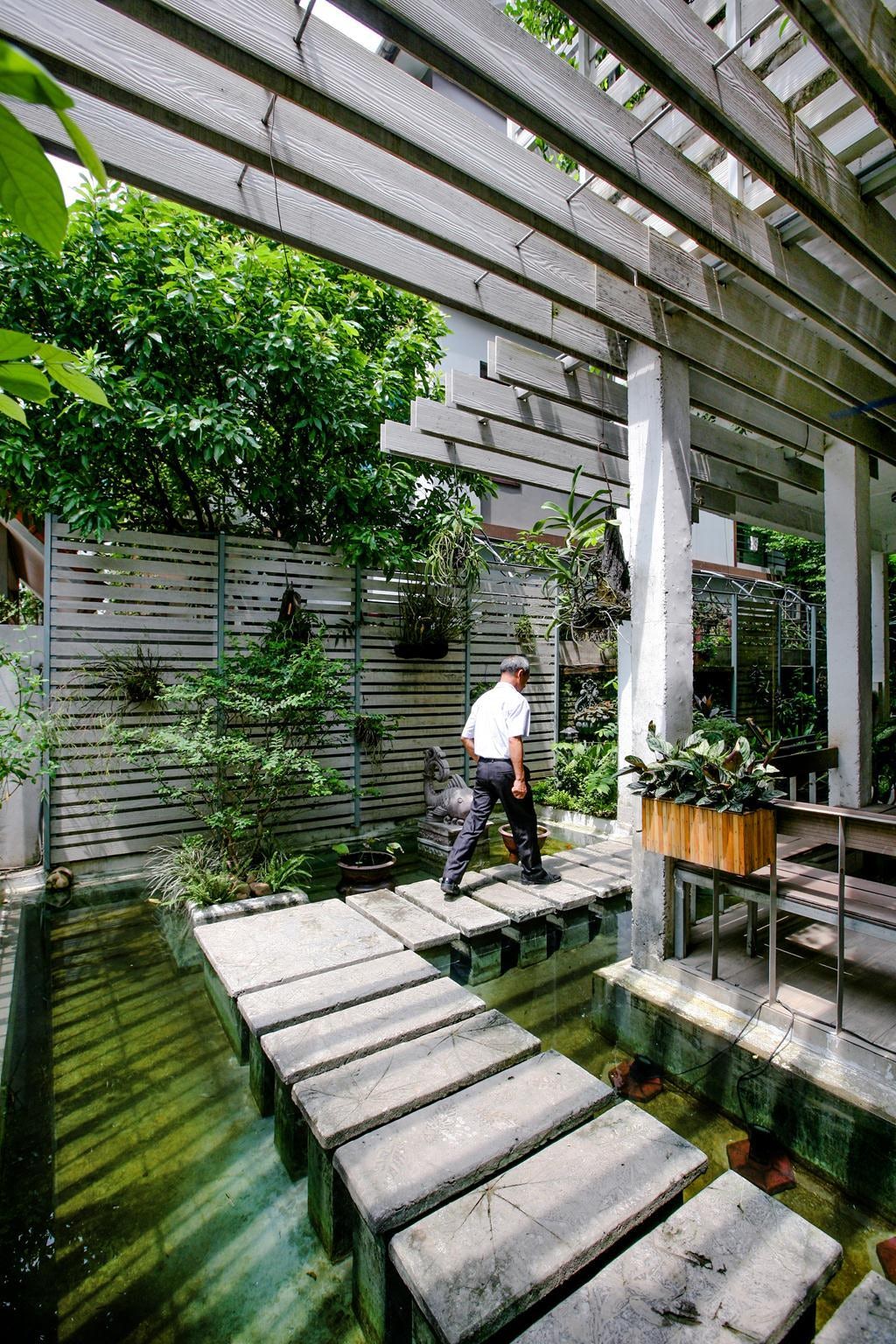
© 102 Studio
Growing Green Officeby 102 Studio, Cầu Giấy, Hanoi, Vietnam
The 102 Studio transformed a pre-existing duplex to create Growing Green Office, a house and office space located in Hanoi. The two programs are represented by drastically different faces, with the house exterior remaining unchanged and the office exterior reduced down to a skeletal frame. This open frame, however, opens the office space up to the surrounding gardens and allows the gardens to climb onto and over the offices.

© Hiroyuki Oki

© Quang Tran
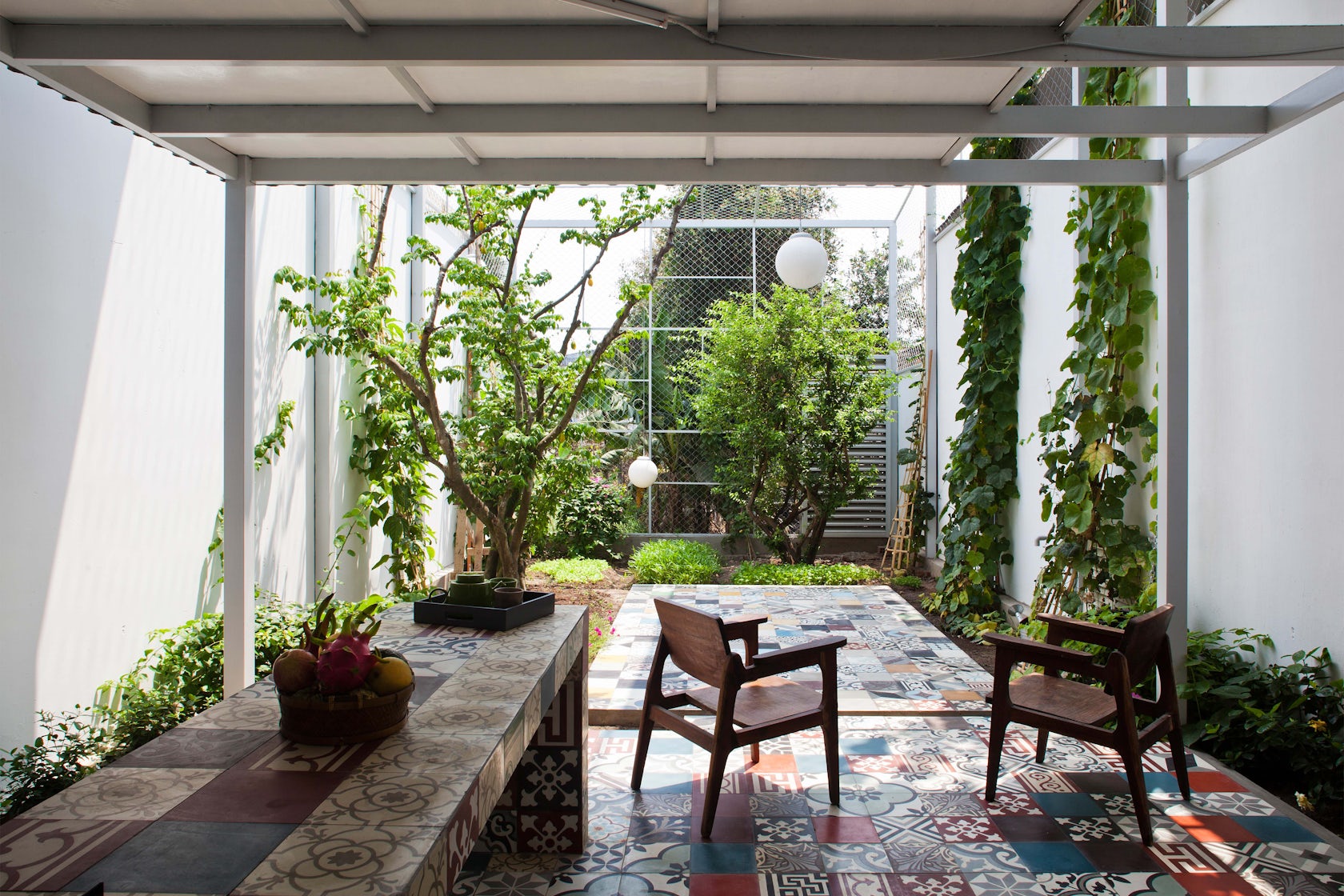
© a21 studio

© a21 studio
The Nest by a21 studio, Binh Duong, Vietnam
Although The Nest is made up of a metal frame structure with sheet metal cladding, its vertical garden gives the project a warm and even vibrant quality. Instead of incorporating a growing façade into an older building, a21 studio developed an entirely new, cost-efficient structure that made plant life vital to its design. The ground floor is completely open to its surroundings, which include a tree-lined patio. In order to go indoors, residents must first climb further into the hanging gardens.
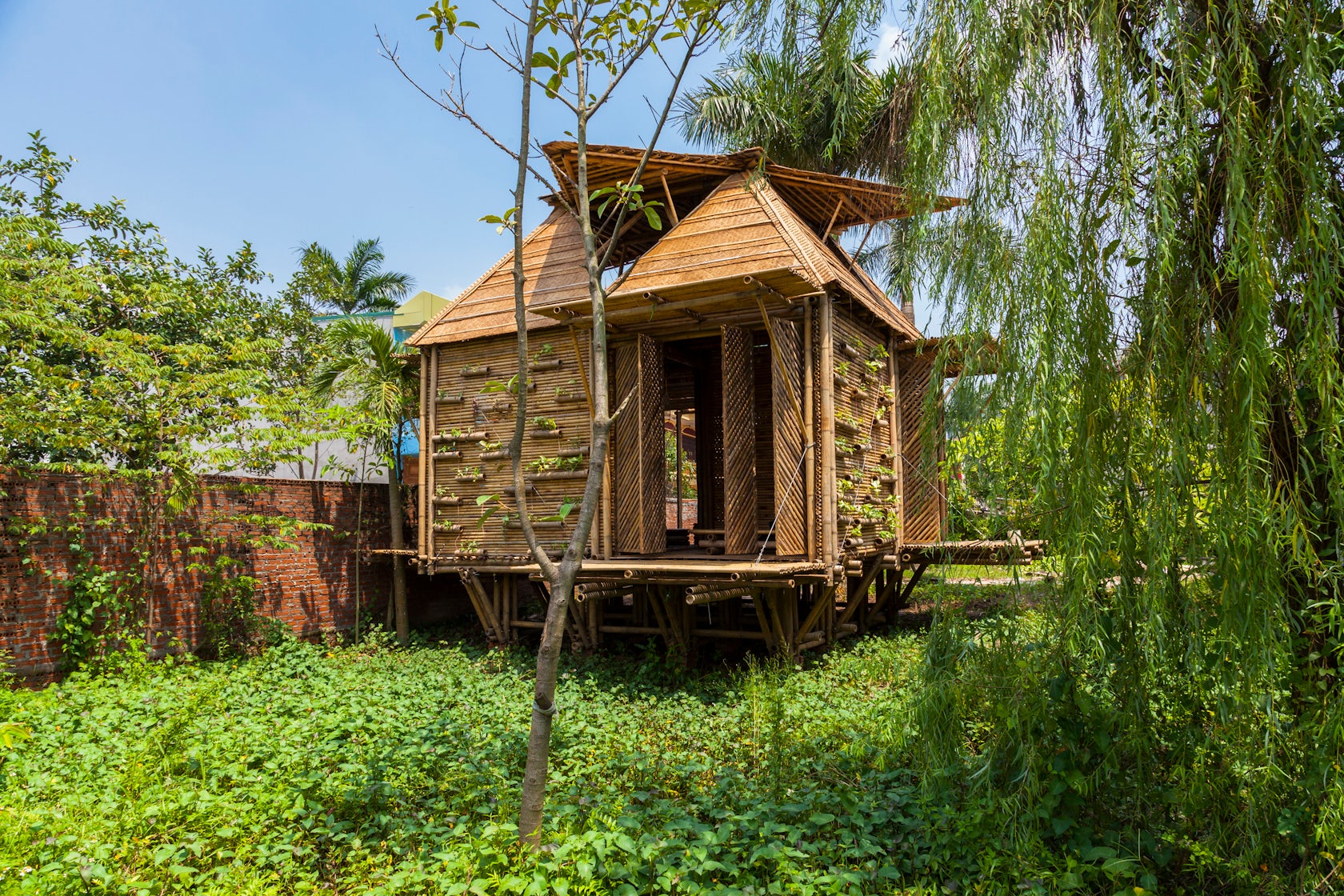
© H&P Architects

© H&P Architects
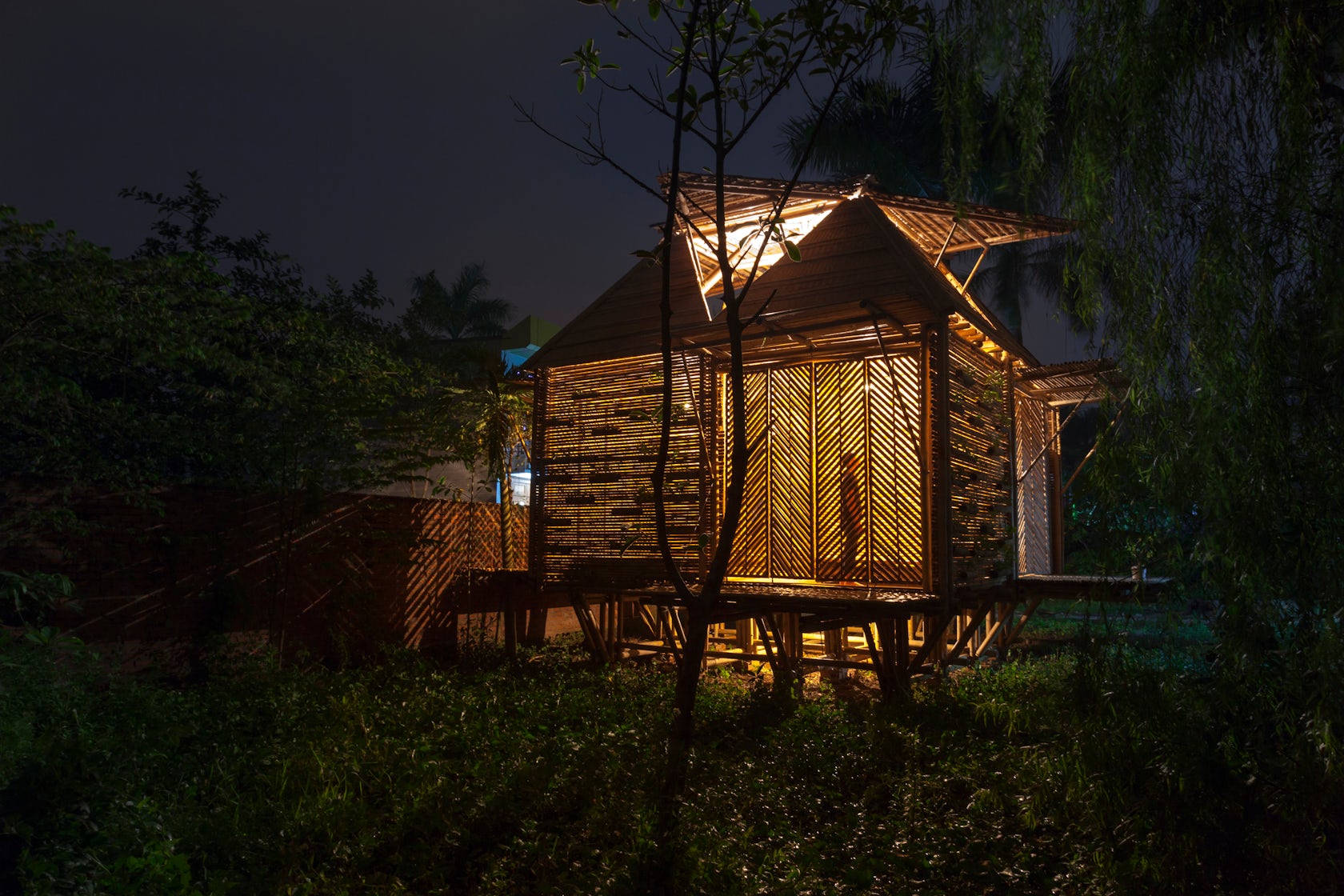
© H&P Architects
Blooming Bamboo Home by H&P Architects, Cầu Diễn, Từ Liêm, Hanoi, Vietnam
The Blooming Bamboo Home by H&P also presents a low-cost housing solution with built-in greenery. Yet the modular design may also be used to support educational, medical or other communal programming. The house is also versatile enough to be made out of a variety of materials, depending on local conditions and convenience. While the green façade does not accommodate its residents in the same way as the other projects, the structure as a whole accommodates residents as well as their communities and surrounding environments.
Call for entries: The 14th Architizer A+Awards celebrates architecture's new era of craft. Apply for publication online and in print by submitting your projects before the Main Entry Deadline on December 12th!
