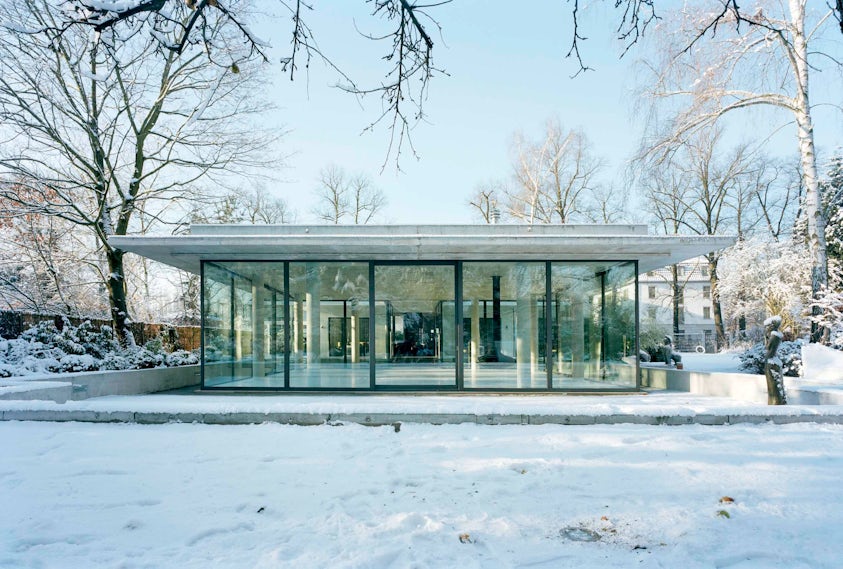Architects: Want to have your project featured? Showcase your work by uploading projects to Architizer and sign up for our inspirational newsletters.
With a legacy that spans scales, from the towering Seagram Building in New York to the elegantly sparse Barcelona Pavilion, German architect Ludwig Mies van der Rohe certainly followed through on his own beliefs in building design. “God is in the details,” he declared, favoring the honest structural expression of glass, iron and concrete. “Building art,” he believed, “is always … the spatial execution of spiritual decisions.”
With a keen sense of proportion and an eye for the innate luxury of construction materials, the houses Mies van der Rohe built — both in Germany before and during his time at the Bauhaus and after his immigration to the United States — are near-perfect articulations of the modern residence. To this day, his modern houses inspire a quiet awe, as concise in terms of space as his much-quoted dictums are in words. Recalling the chrome columns in Mies’ 1930 Villa Tugendhat in Brno or the hovering planes of the 1951 Farnsworth House in Illinois, it is easy to pinpoint evidence of his genius.
But even in contemporary architectural projects around the world, traces of Mies persist in form and material details, lines of architectural poetry that allude and confirm his timeless commandment: that less is still more.
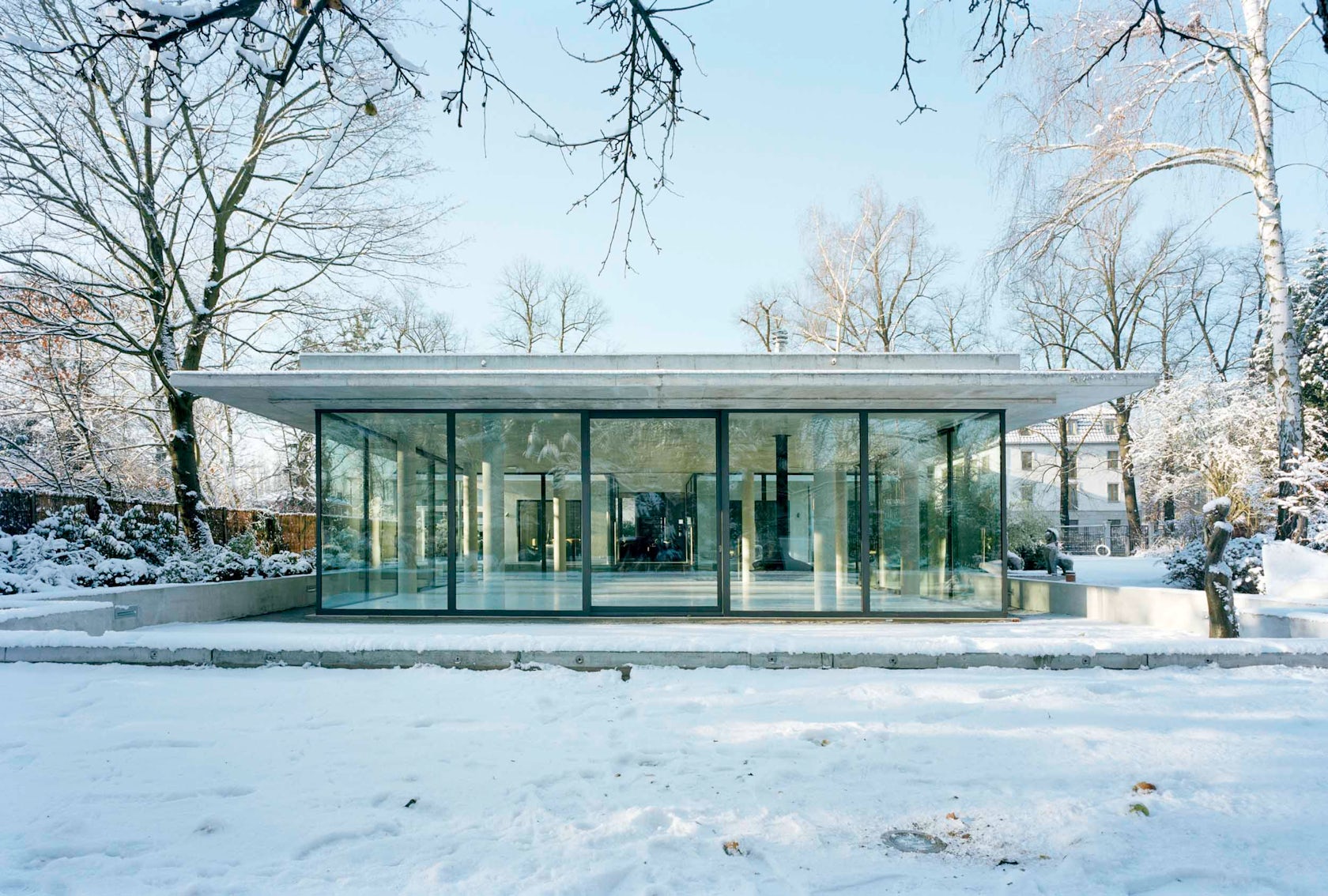
© Modersohn & Freiesleben
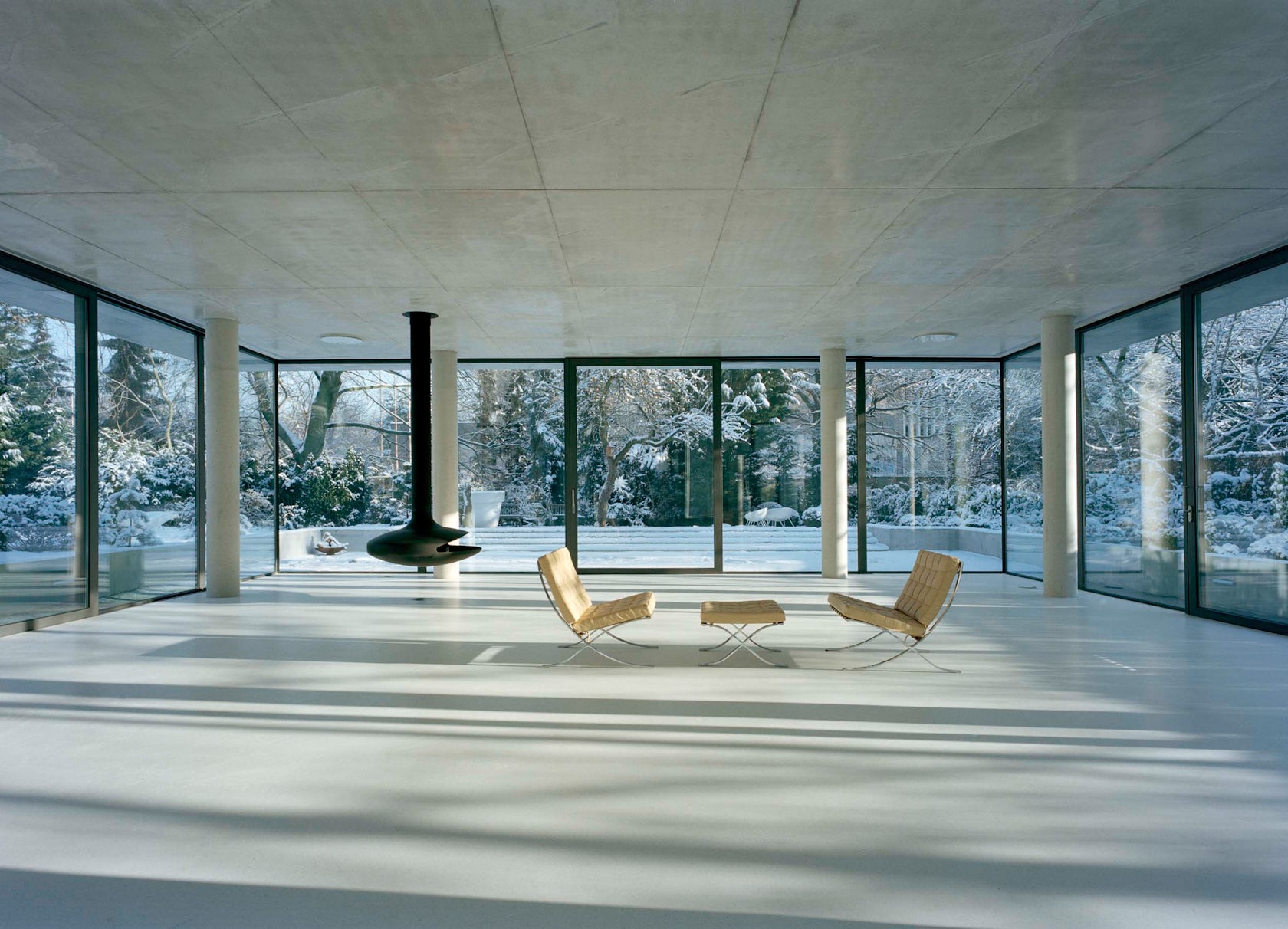
© Modersohn & Freiesleben
Haus S by Modersohn & Freiesleben, Berlin, Germany
Like Mies van der Rohe’s famed glass house in Plano, Illinois, this house in an outer borough of Berlin is defined by horizontal planes that foreground the use of exposed concrete, white terrazzo, and aluminum frames in the creation of a simple but arresting design.
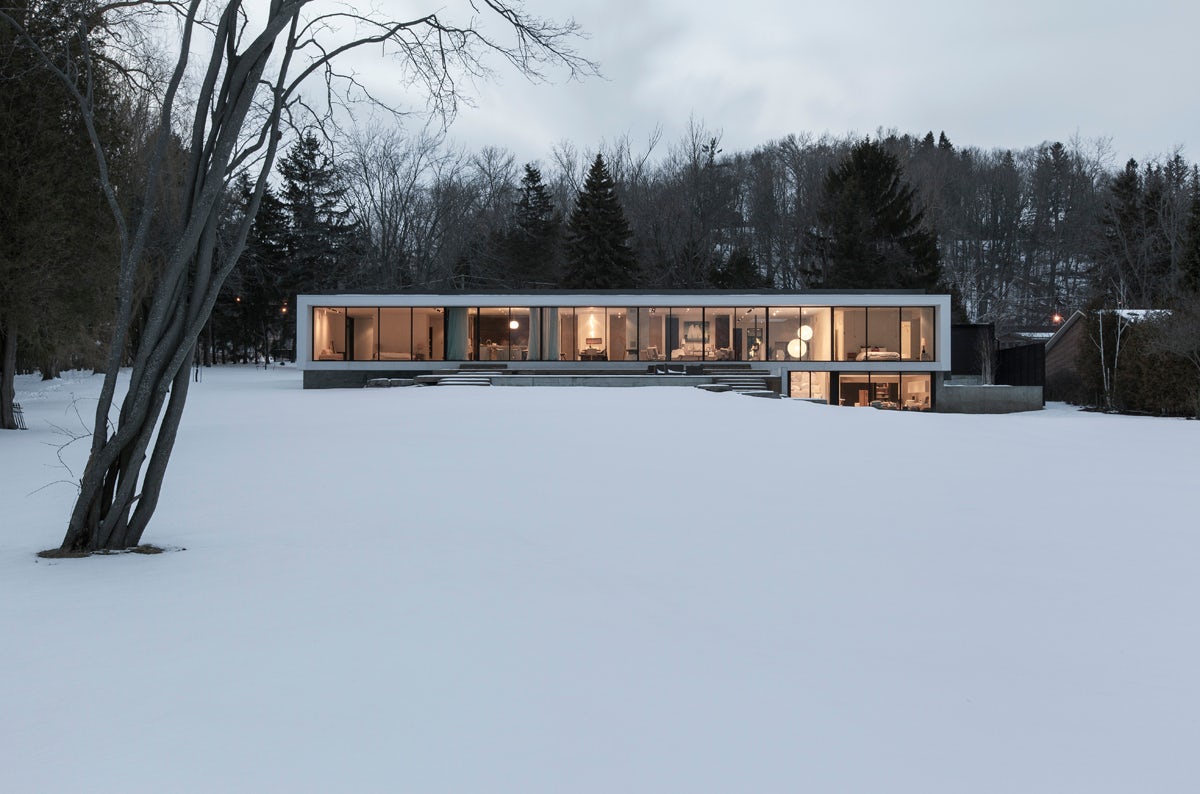
© Atelier RZLBD
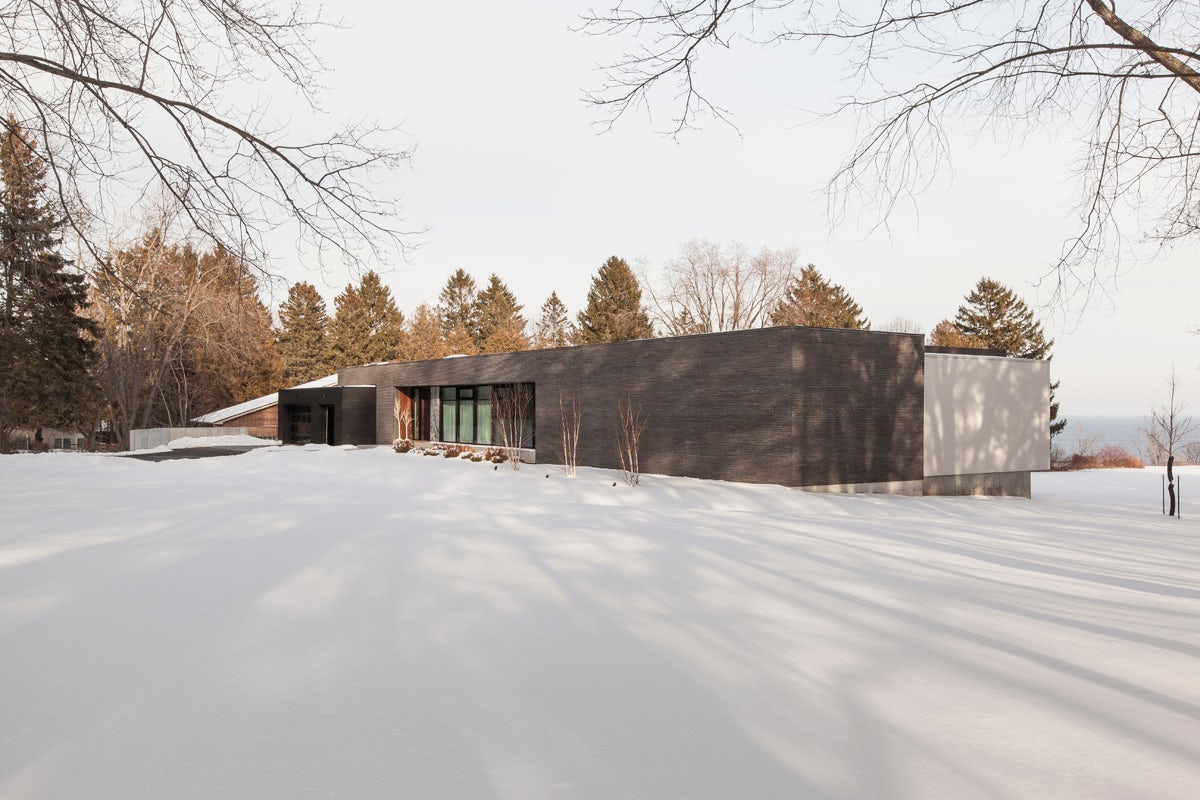
© Atelier RZLBD
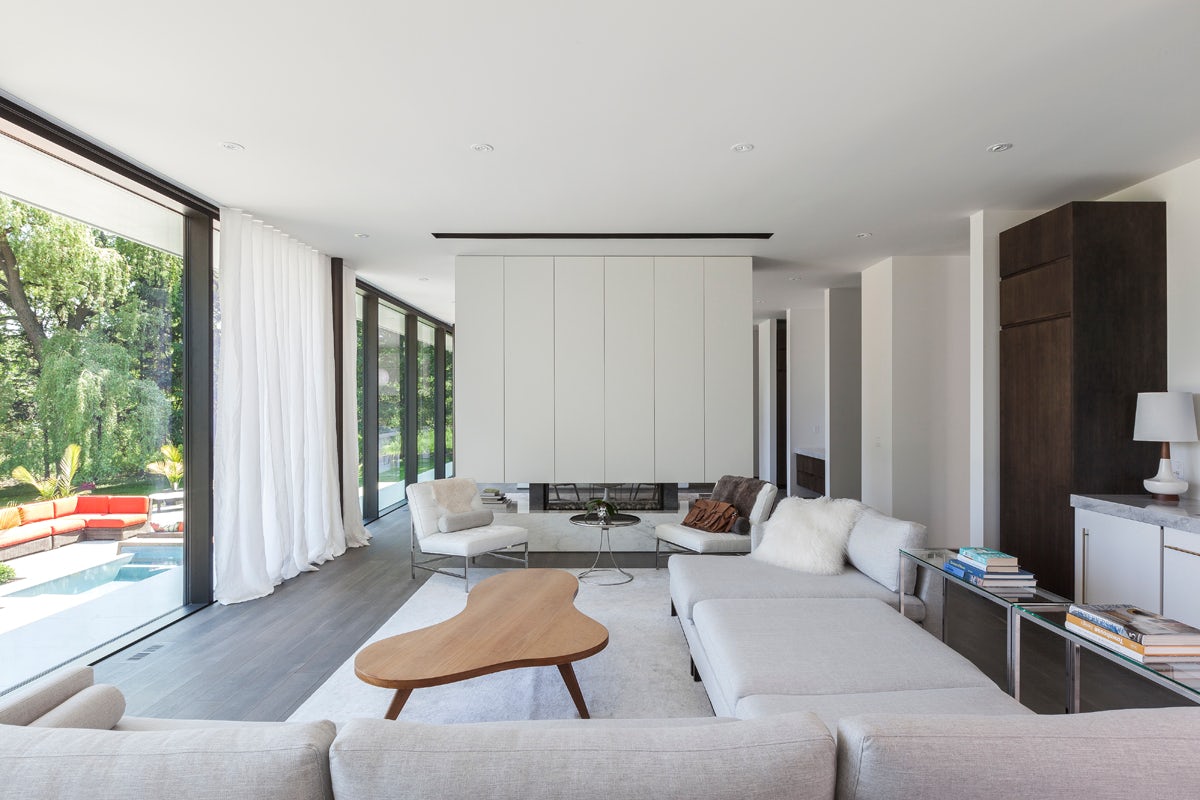
© Atelier RZLBD
Opposite Houseby rzlbd, Toronto, Canada
Opposite House is defined by its juxtaposition of experiences: of public and private, spectacular and comfortable, familiar and different. The contrasts in these narratives of living find physical form in the project’s simultaneously closed off and open design, where the front of the house is wrapped in glass and white stucco and the back is built in a dark, textured brick.
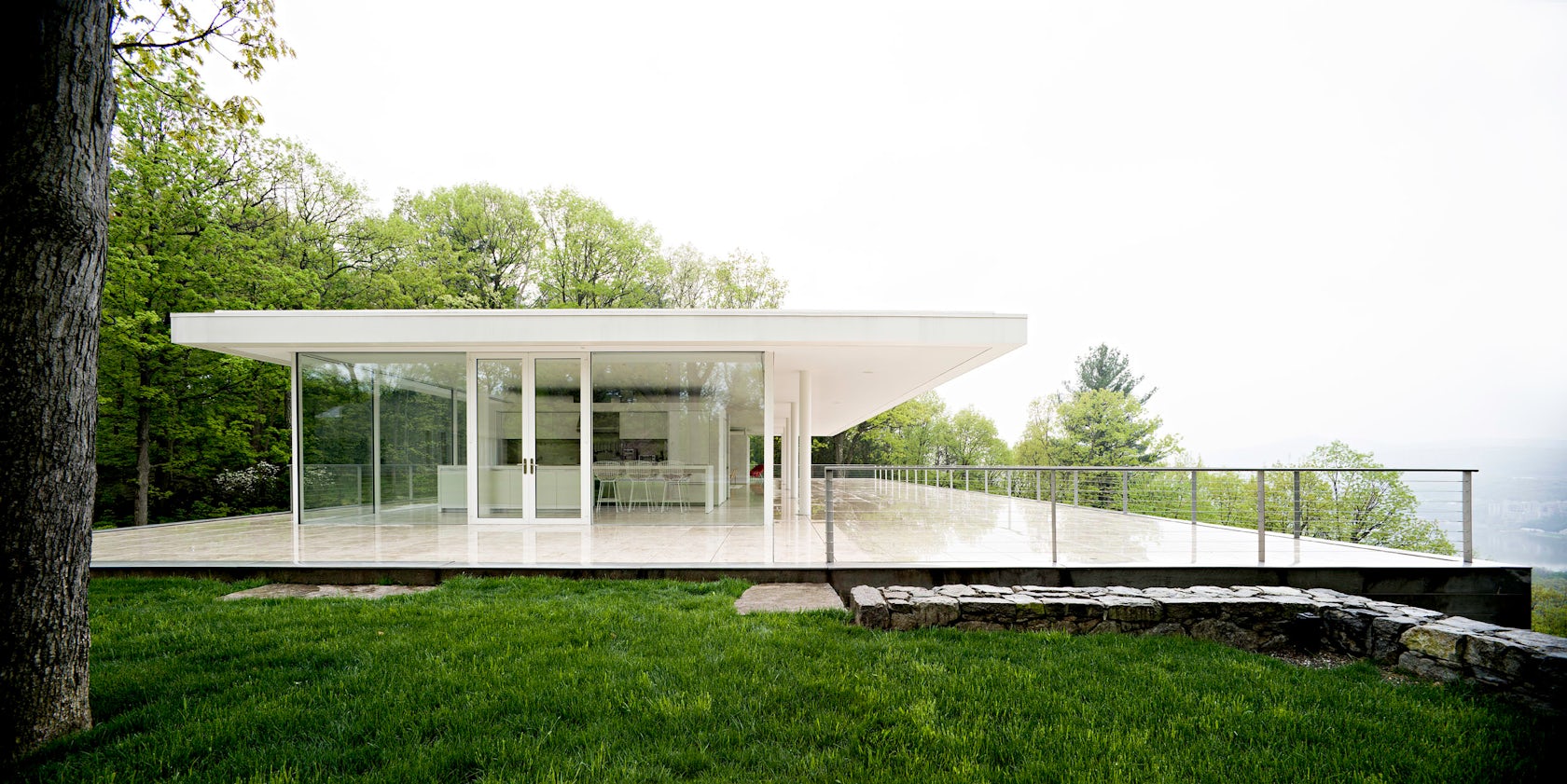
© Alberto Campo Baeza
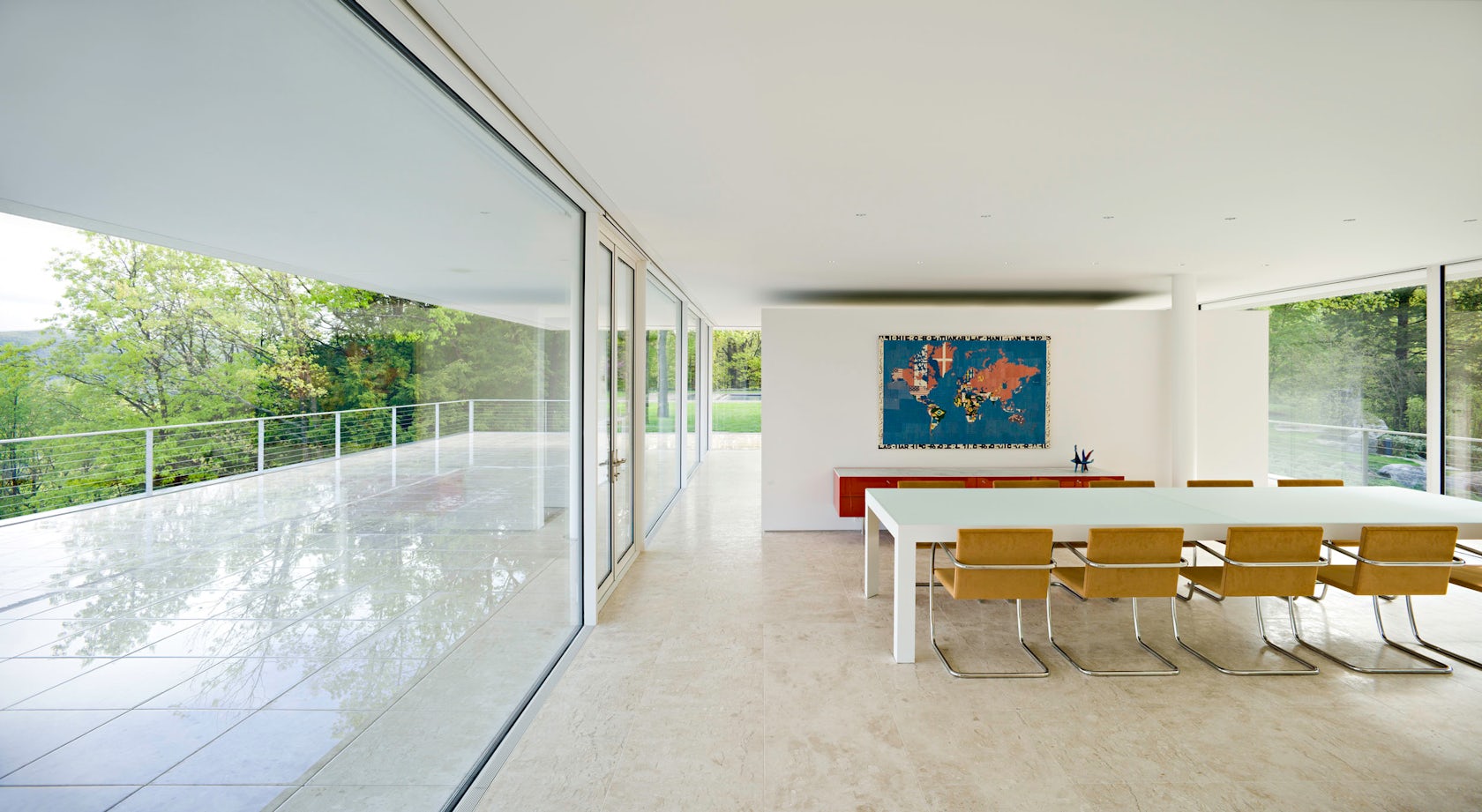
© Alberto Campo Baeza

© Alberto Campo Baeza
Olnick Spanu House by Alberto Campo Baeza, Garrison, N.Y., United States
Another design that falls under Mies’ preferred category of “skin and bones” architecture, the Olnick Spanu House enlivens its simple cubic volume through the generous use of glass, paved stone and travertine marble. Thin columns delineate the proportion of the space while allowing the sweeping horizontal planes to remain dominant, while sets of Brno Chairs and Barcelona Chairs make direct reference to the modernist master.

© Carla Juacaba

© Carla Juacaba

© Carla Juacaba
Rio Bonito House by Carla Juacaba, Rio de Janeiro, Brazil
Adding a tropical tinge to the planar designs of the Bauhaus architect, this Rio de Janeiro retreat retains Mies’ minimalist, bare-all approach to interiors and enthusiasm for structural details. Held together by thick stone walls on either side, the four steel I-beams that define the floors and roof have been painted a warm red to emphasize their role in the project’s construction.

© Backyard Revolution PDF

© Backyard Revolution PDF

© Backyard Revolution PDF
Villa Abborrkroken i Överby by John Robert Nilsson Arkitektkontor, Stockholm archipelago
With its deep black overhang, this house in Stockholm recalls the dramatic roof of Mies’ Neue Nationalgalerie, built in Berlin’s Kulturforum. But unlike the intense urbanity of the glass and steel museum, this residential project faces panoramic views of a nearby bay and includes a smartly situated infinity pool — it takes the best of the surrounding natural materials and translates it into inhabited space.

© deegan day design
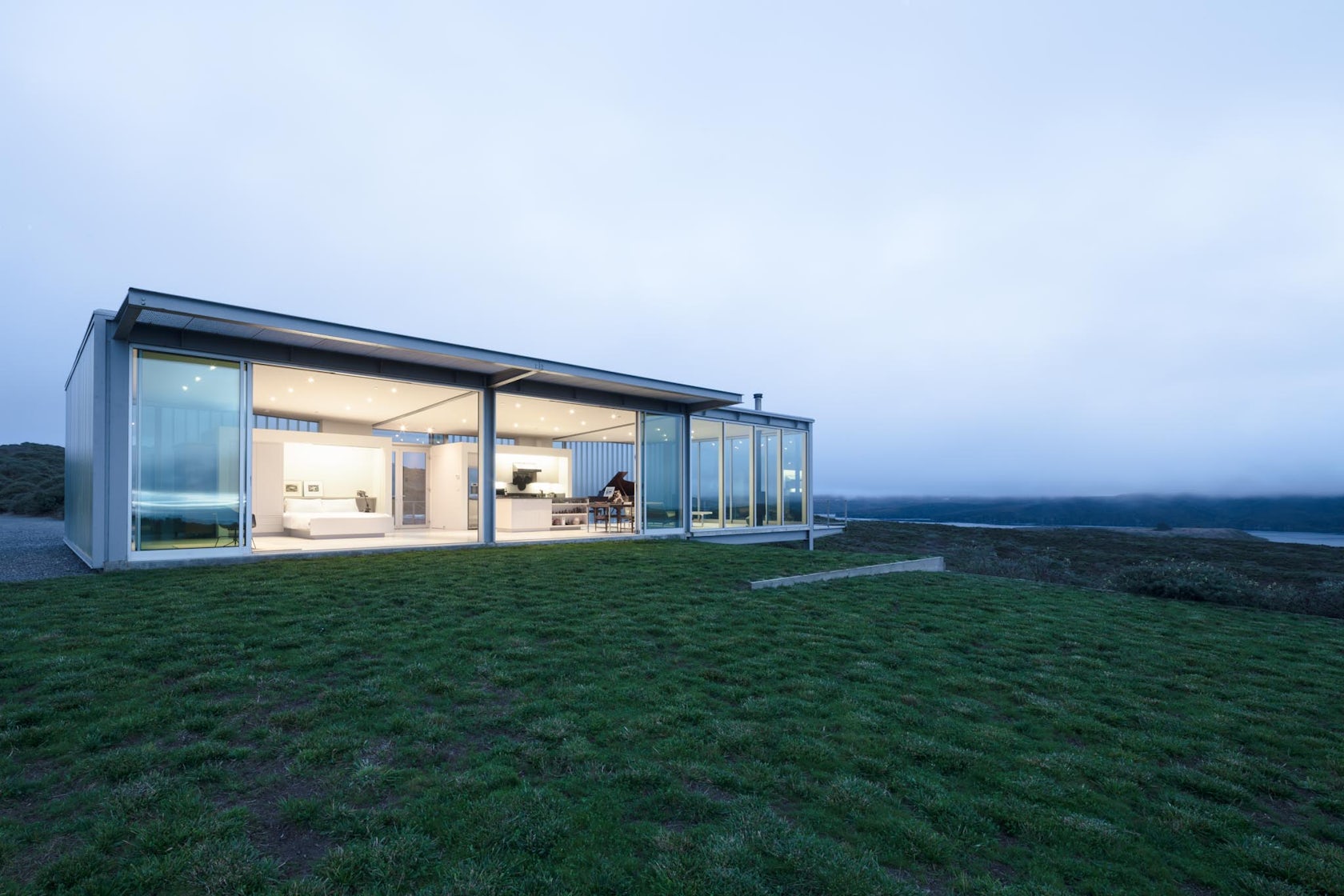
© deegan day design

© deegan day design
C-Glass Houseby deegan day design, Marin County, Calif., United States
Built for a client who worked on a 1972 Mies van der Rohe retrospective at MoMA, the C-Glass House consciously references the architect’s iconic glass house while building upon its frequently emulated design. Through a series of reference points that include the work of Dan Graham and Damien Hirst, this retreat uses glazed glass panes to create an adaptable, dynamic enclosure.
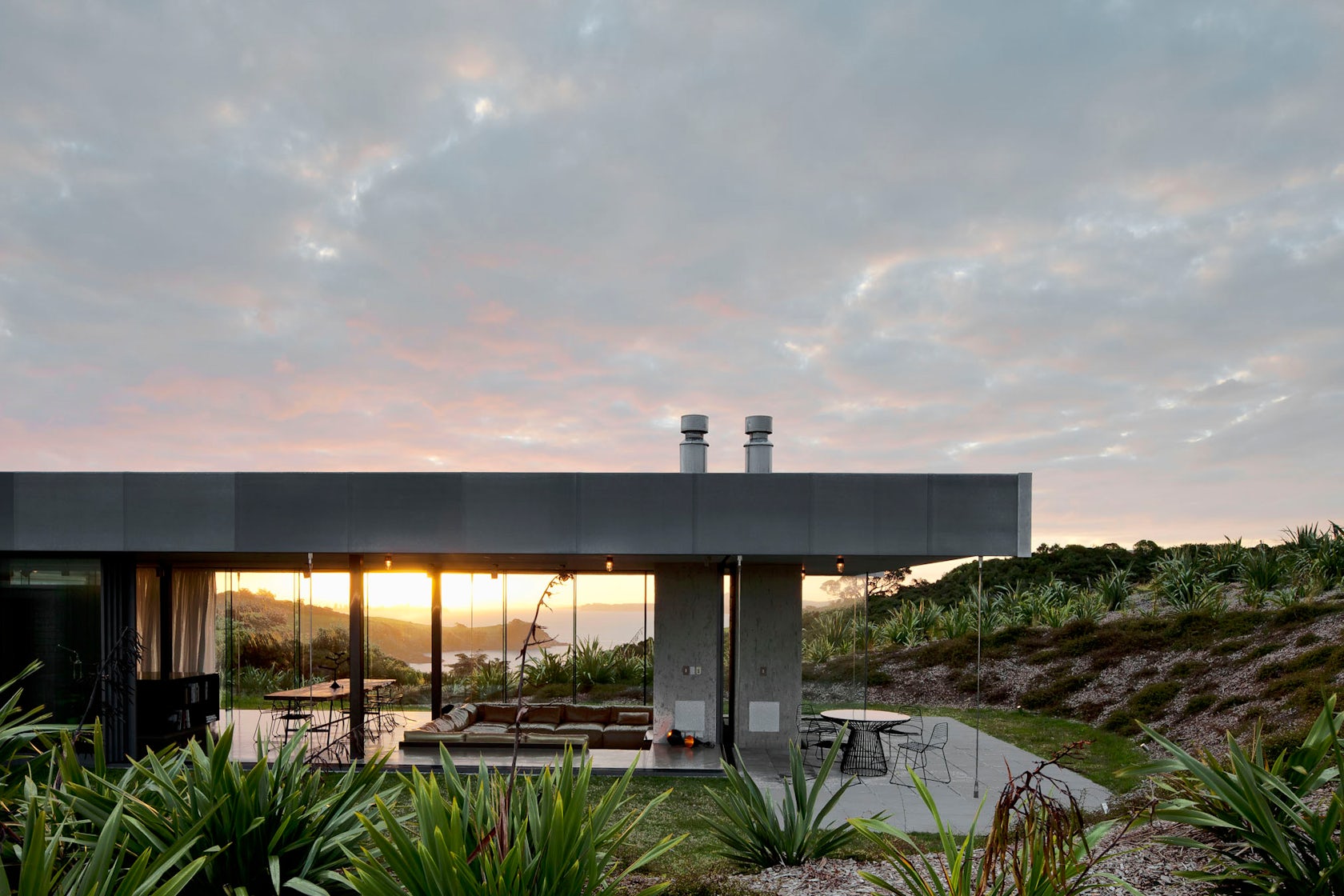
© Fearon Hay Architects
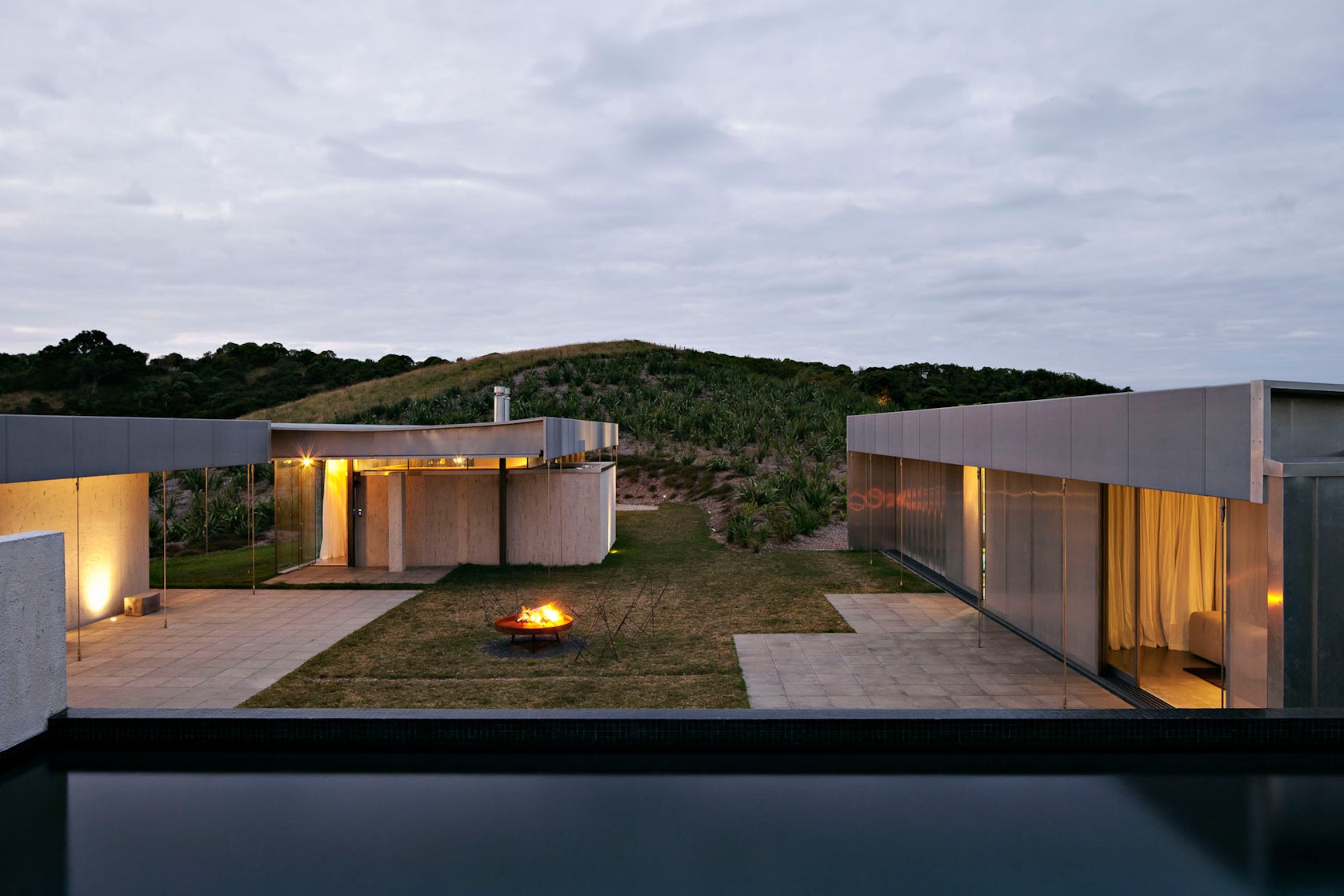
© Fearon Hay Architects

© Fearon Hay Architects
Island Retreat by Fearon Hay Architects, Auckland, New Zealand
The architects of this New Zealand island retreat thickened the planar parti of the Mies van der Rohe house to create a series of freestanding structures, each defined by canopy-like roofs that have been tensioned to the ground plane with thin steel rods. Bringing industrial materials into the space of the home, the architects celebrate rather than downplay the nature of its construction.

© Mikael Olsson
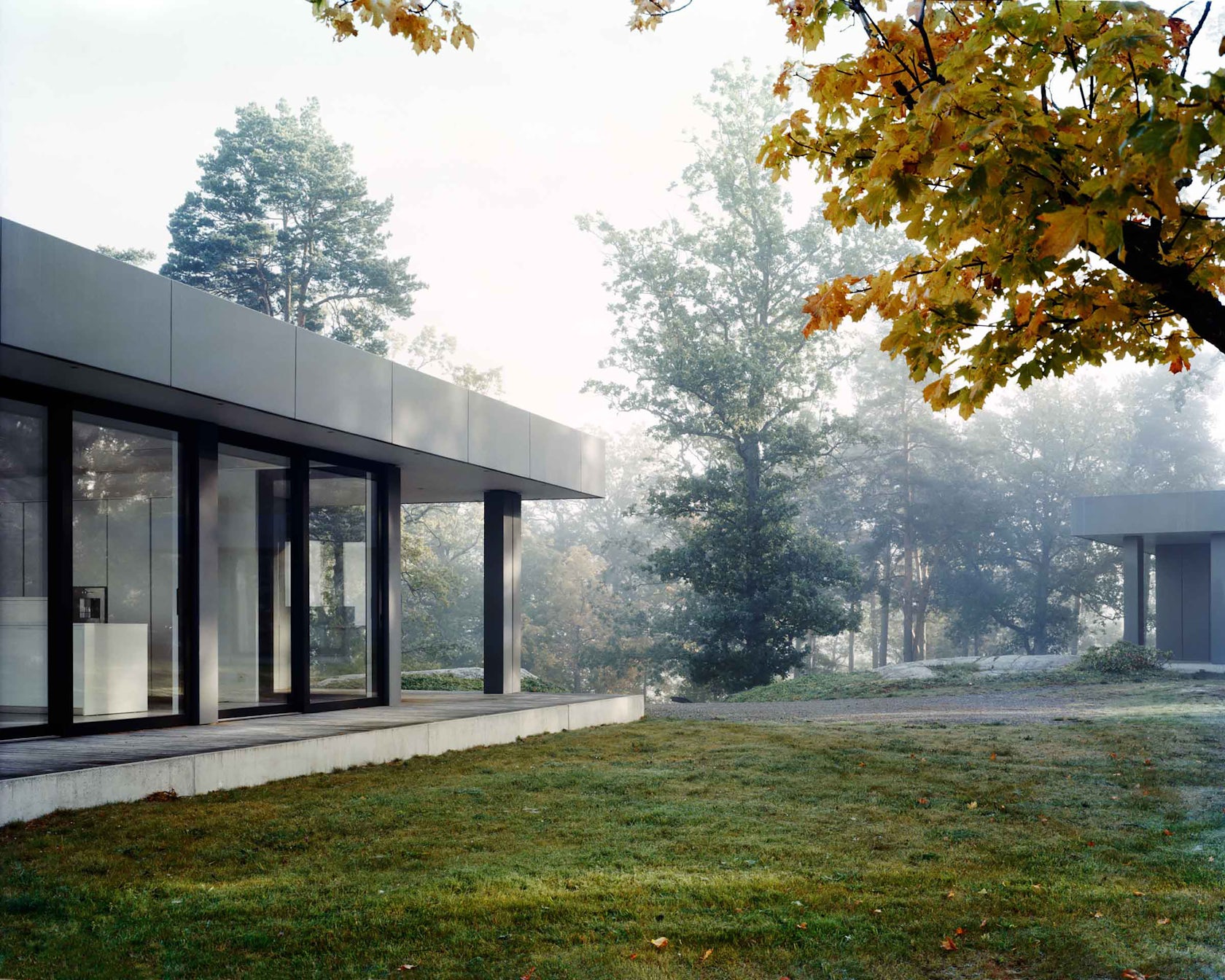
© Mikael Olsson
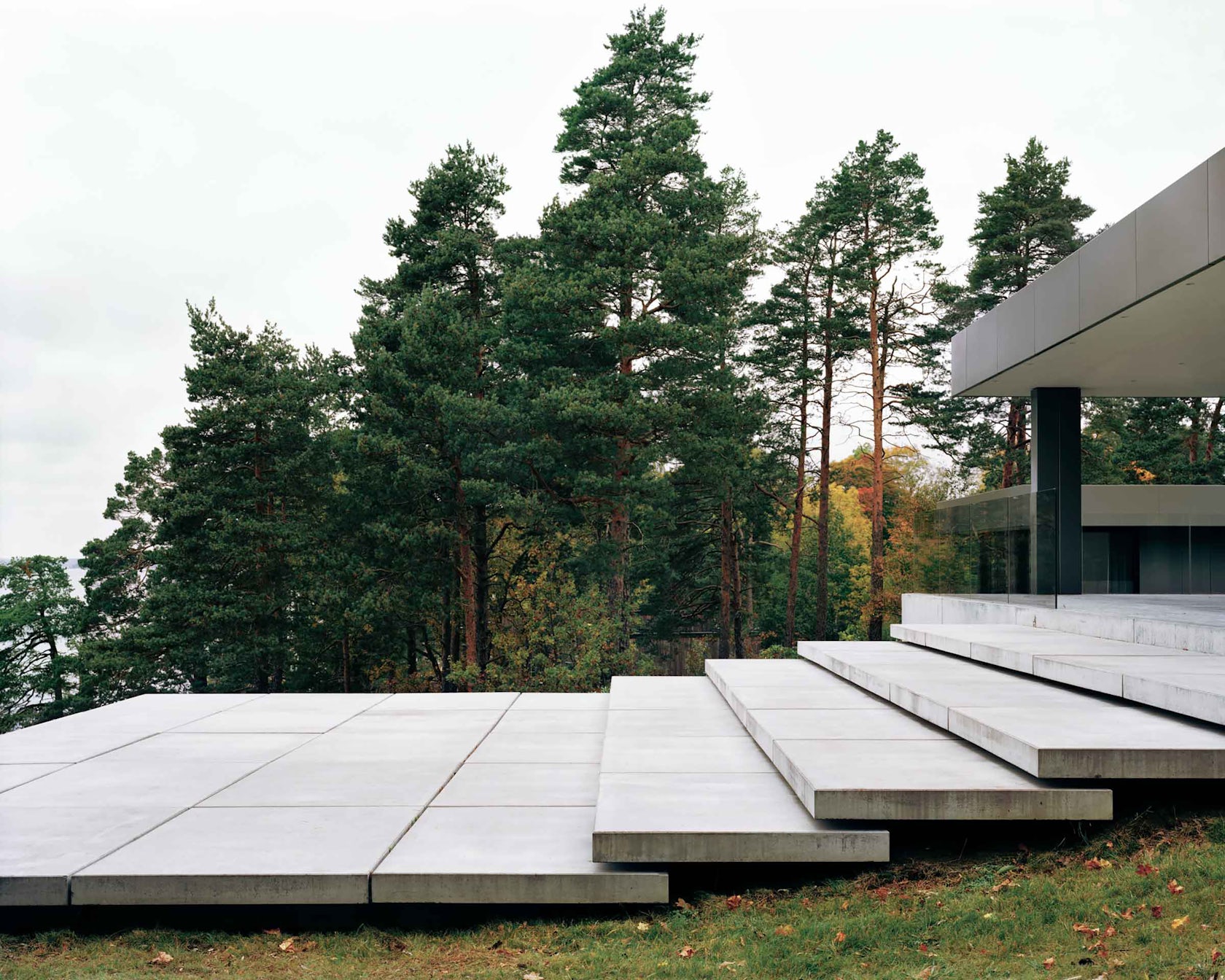
© Mikael Olsson

© Nitsche Arquitectos Associados

© Nitsche Arquitectos Associados

© Nitsche Arquitectos Associados
São Francisco Xavier House by Nitsche Arquitectos Associados, São Francisco, Brazil
Given the dramatic vistas of its site, the form of this house in the hills is understandably porous. Comprised of a series of rectangular volumes attached together at right angles, the design involves a seemingly continuous interior space demarcated by the arrangement of furniture. The structural clarity and simplicity of the house allows it to sit comfortably against its show-stopping surroundings, perhaps giving its inhabitants what Mies van der Rohe saw to be the ultimate gift of modern architecture: a quiet replenishment of the individual human spirit.
Architects: Want to have your project featured? Showcase your work by uploading projects to Architizer and sign up for our inspirational newsletters.
