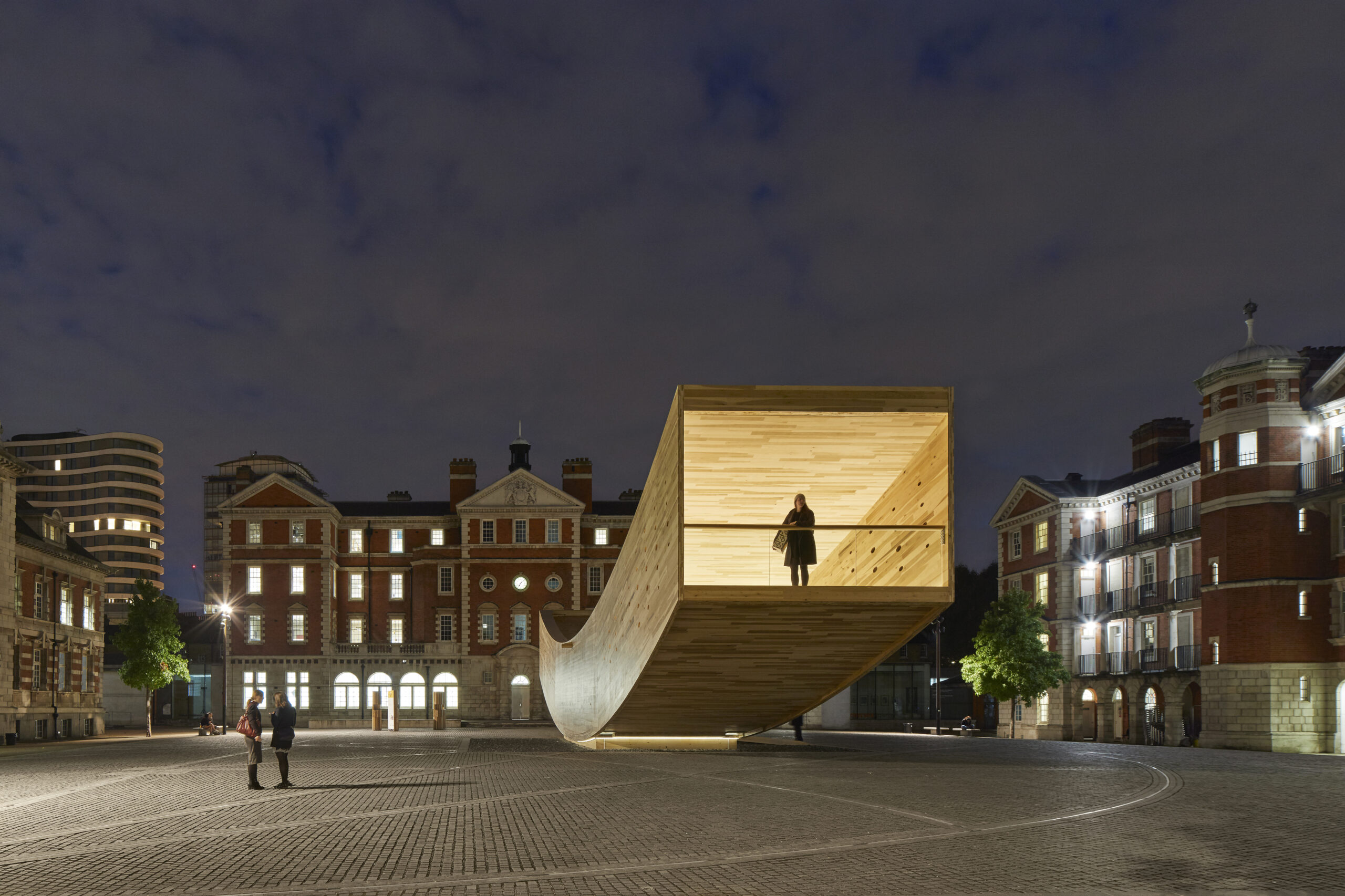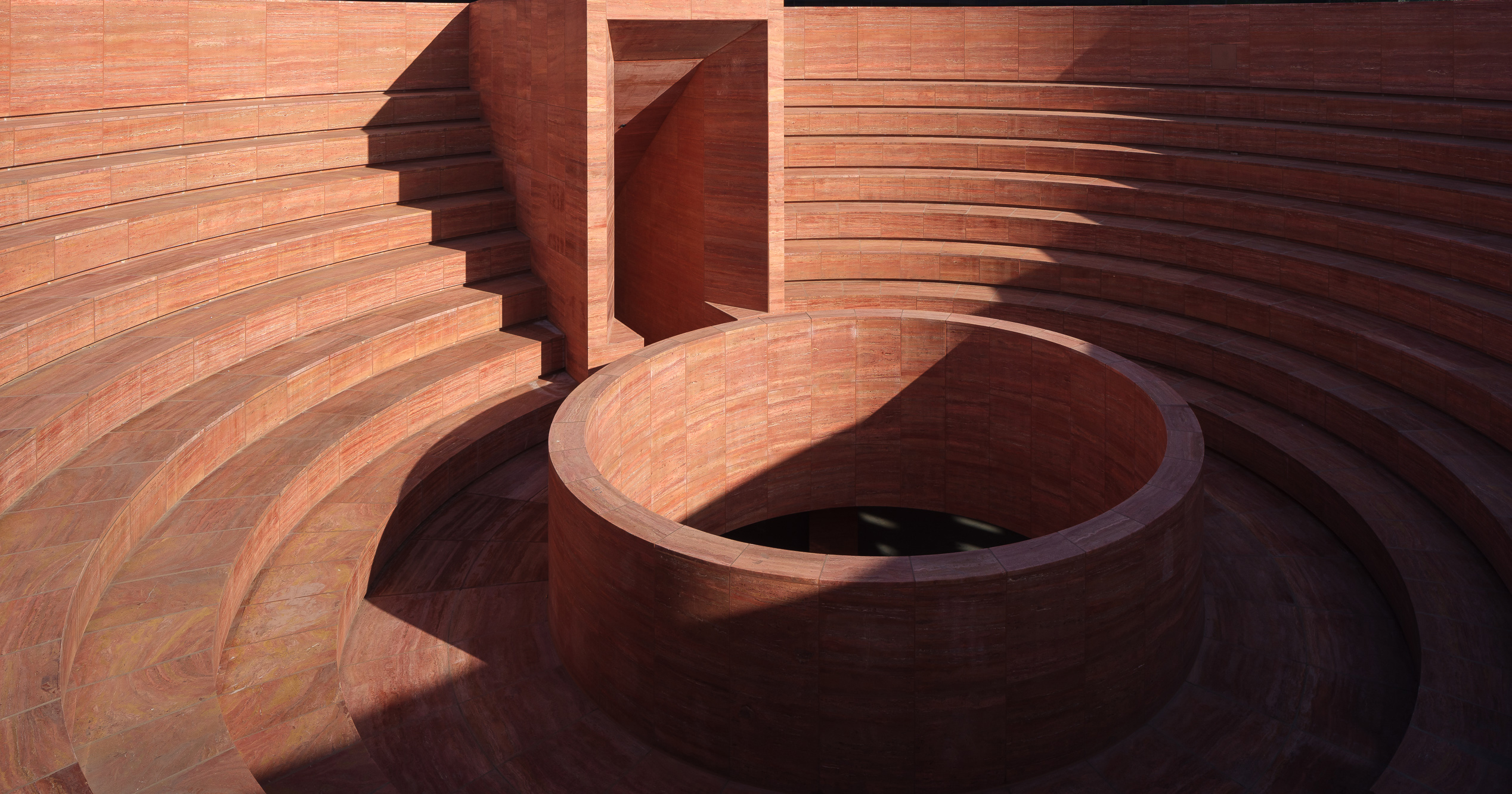Last chance: The 14th Architizer A+Awards celebrates architecture's new era of craft. Apply for publication online and in print by submitting your projects before the Final Entry Deadline on January 30th!
As the demand for sustainable architecture grows, managing heat and light in buildings has become crucial. Excessive reliance on artificial cooling increases energy consumption and carbon emissions.
A possible and quite elegant solution? Brise-soleils! These sun-shading structures not only block direct sunlight but also regulate indoor temperatures, reducing the need for air conditioning. By harnessing natural light and passive cooling, they cut energy use and promote a healthier indoor environment.
This collection features eleven sculptural brise-soleils that combine functionality with aesthetic appeal, transforming façades into eco-friendly works of art that address the challenges of a warming climate.
Center for Comparative Medicine and Bioimaging
By COMA Arquitectura, Barcelona, CT, Spain
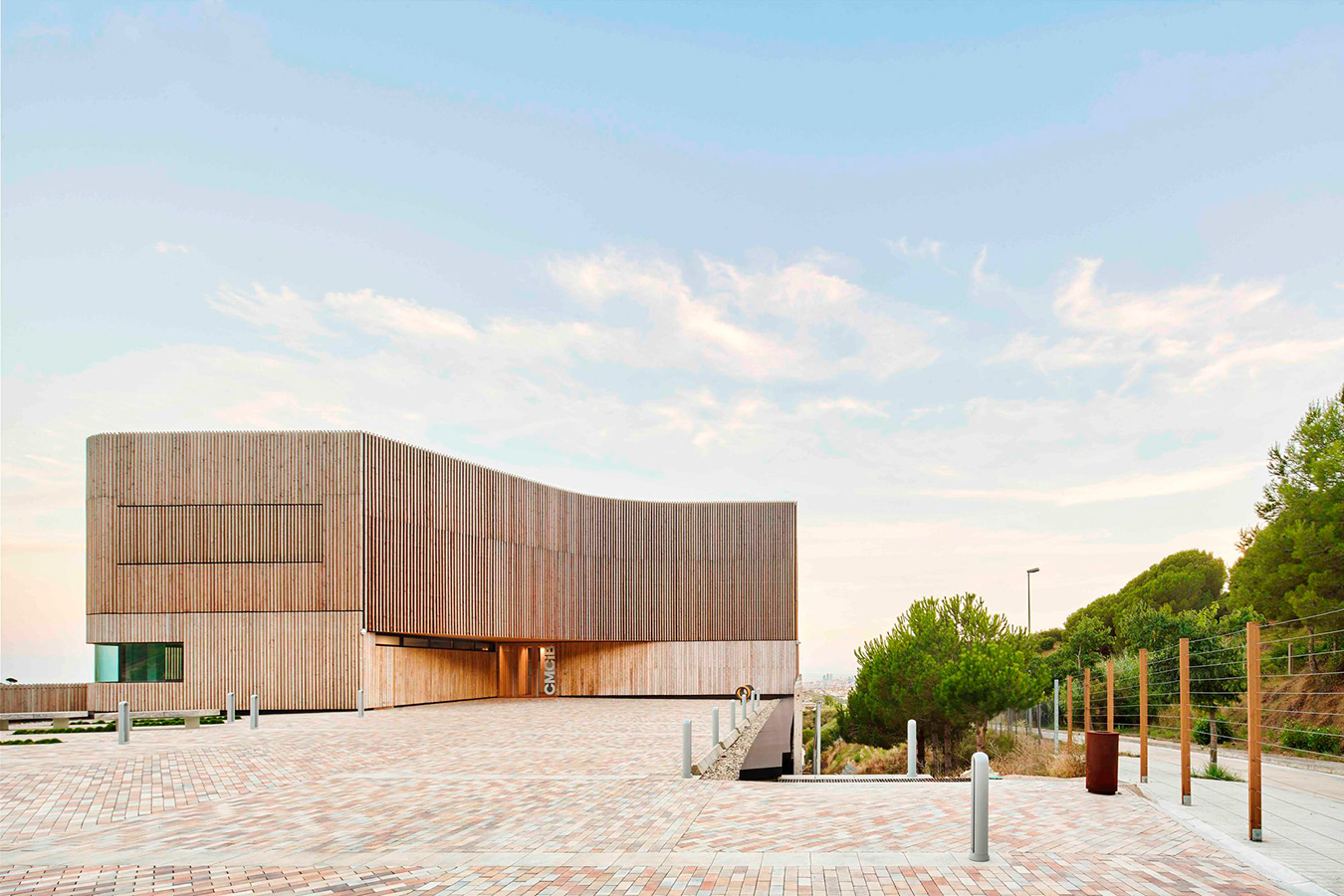
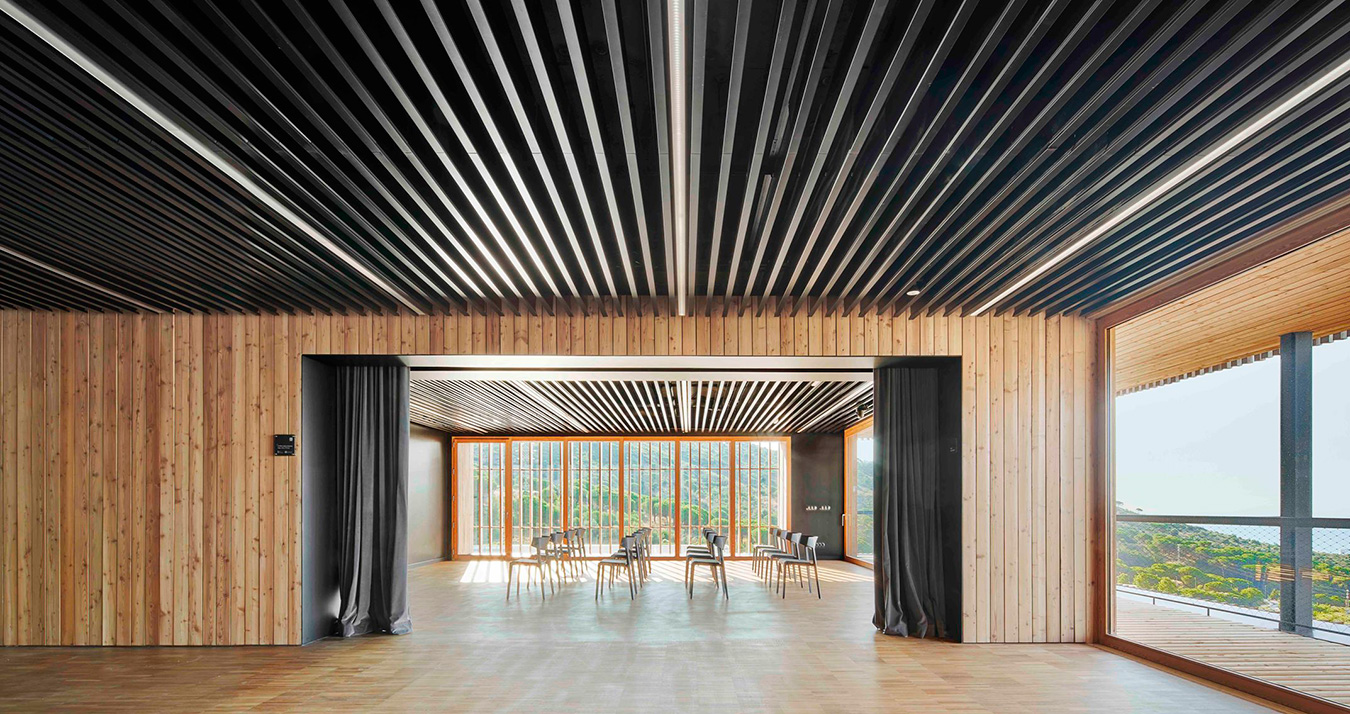 This state-of-the-art research facility dedicated to ethical medical research is a model of sustainable and environmentally sensitive design. One of its key features is — you guessed it — its innovative use of brise-soleils. The wooden sun-shading structures not only increase the building’s energy efficiency by reducing the need for artificial cooling but also contribute to the aesthetic appeal of the façade which is definitely a standout feature of the project
This state-of-the-art research facility dedicated to ethical medical research is a model of sustainable and environmentally sensitive design. One of its key features is — you guessed it — its innovative use of brise-soleils. The wooden sun-shading structures not only increase the building’s energy efficiency by reducing the need for artificial cooling but also contribute to the aesthetic appeal of the façade which is definitely a standout feature of the project
Inspired by the need to create a comfortable and energy-efficient environment, the brise-soleils were carefully designed to filter sunlight, providing ample natural light while minimizing heat gain. The result is a design that combines form and function to highlight the institution’s commitment to both cutting-edge research and environmental responsibility.
OYAKI FARM BY IROHADO
By Tono Mirai architects, Nagano, Japan
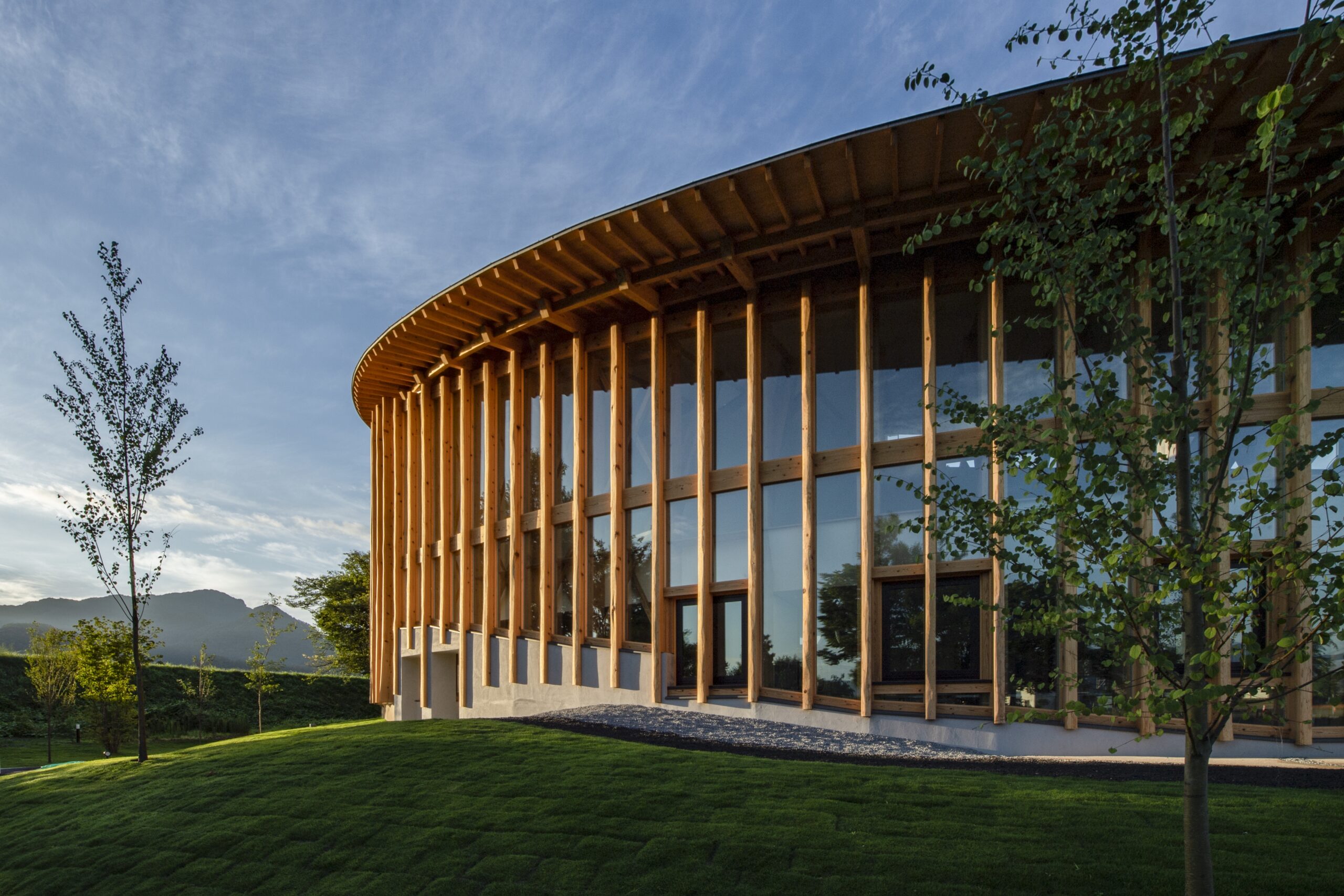
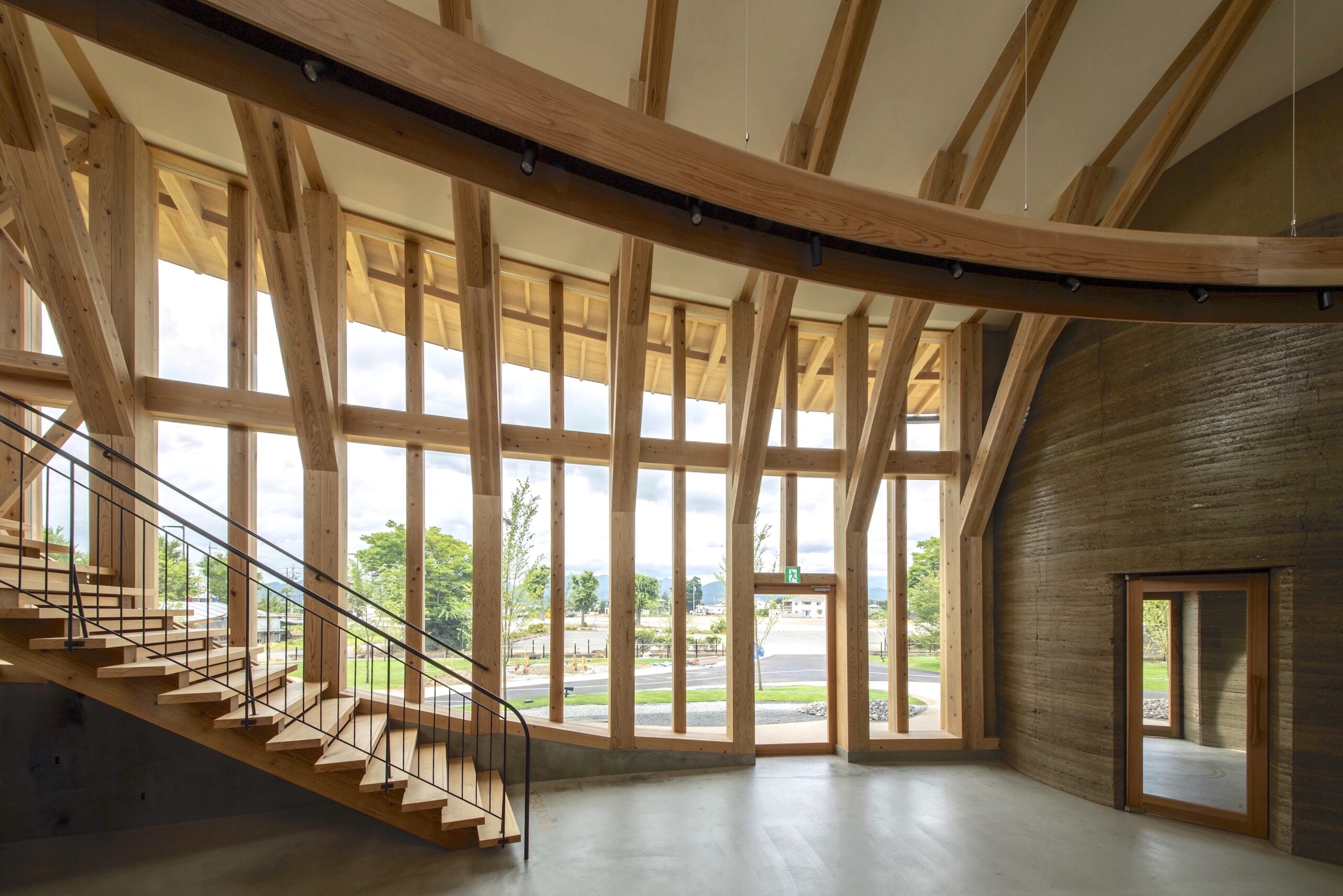 Oyaki Farm’s new factory, café and sales store design is the perfect combination of traditional craftsmanship and modern sustainability needs. The hand-carved wooden brise-soleils, made from local cedar and cypress, offer more than just shade — they tell a story. Using traditional materials and techniques, these brise-soleils connect deeply with the region’s heritage, reflecting a commitment to cultural preservation.
Oyaki Farm’s new factory, café and sales store design is the perfect combination of traditional craftsmanship and modern sustainability needs. The hand-carved wooden brise-soleils, made from local cedar and cypress, offer more than just shade — they tell a story. Using traditional materials and techniques, these brise-soleils connect deeply with the region’s heritage, reflecting a commitment to cultural preservation.
But apart from their aesthetic appeal and cultural value, they also provide natural ventilation and reduce the need for artificial cooling, lowering energy consumption. By allowing sunlight to filter through, the façade creates a warm, natural glow inside while minimizing heat gain. Form-wise they create a dynamic play of light and shadow, making the space more visually engaging.
OG House
By Omar Gandhi Architects, Halifax, Canada
Jury Winner, 11th Annual A+Awards, Private House (M 2000-4000 sq ft)
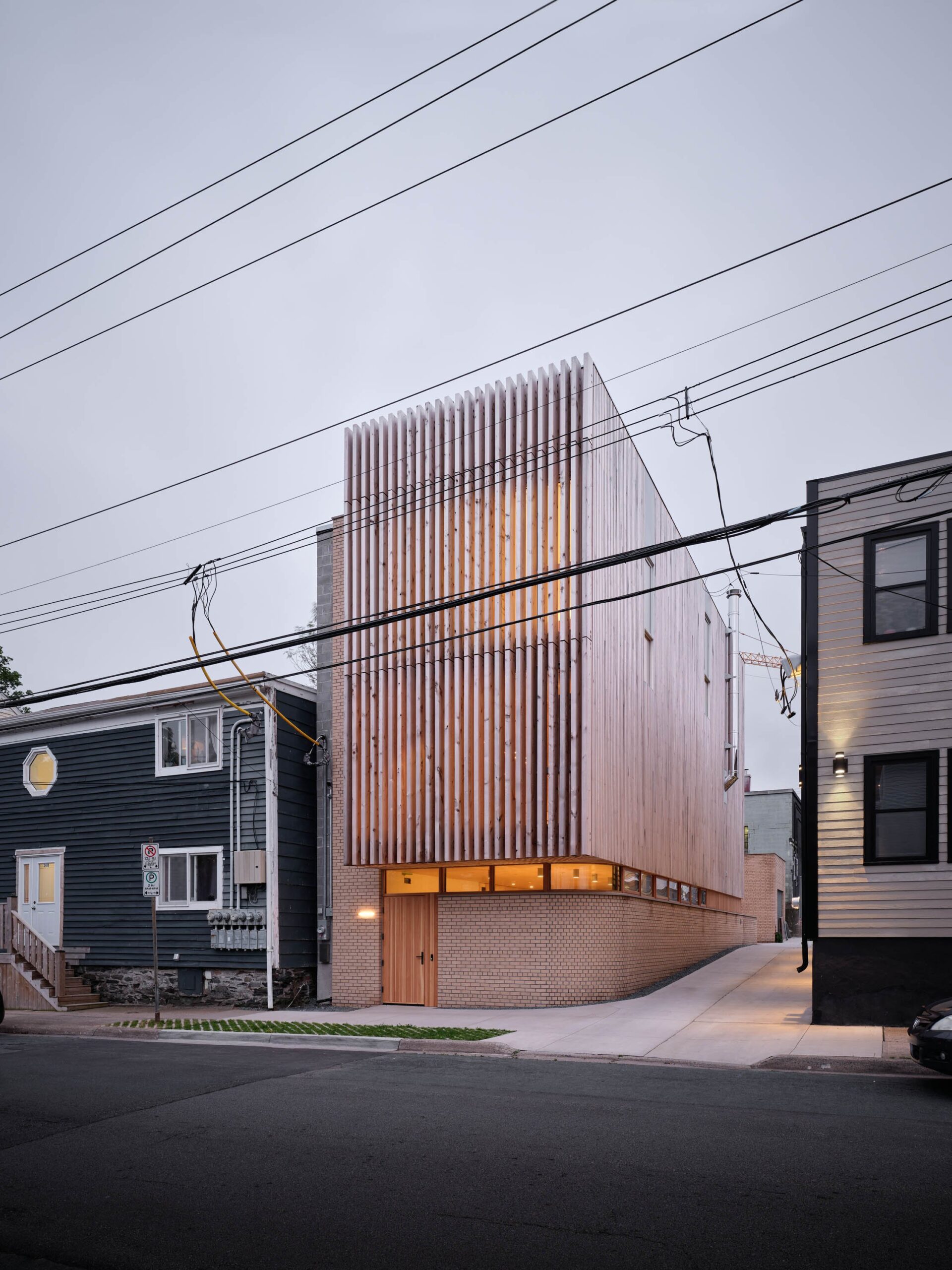 OG House is designed with privacy and natural light in mind. The house features an upper level clad in eastern white cedar, resting on a buff-colored brick base. A notable element is the western red cedar veil that covers the full-height windows in the kitchen and master bedroom. This screen functions like a brise-soleil, providing privacy and allowing natural light to filter through, casting a warm, soft glow in the evening.
OG House is designed with privacy and natural light in mind. The house features an upper level clad in eastern white cedar, resting on a buff-colored brick base. A notable element is the western red cedar veil that covers the full-height windows in the kitchen and master bedroom. This screen functions like a brise-soleil, providing privacy and allowing natural light to filter through, casting a warm, soft glow in the evening.
The cedar façade is designed to weather naturally, blending with the neighborhood’s textures over time. This thoughtful use of traditional materials respects the area’s character while creating a comfortable and energy-efficient living space.
Kol Emeth Center
By Field Architecture, Palo Alto, California
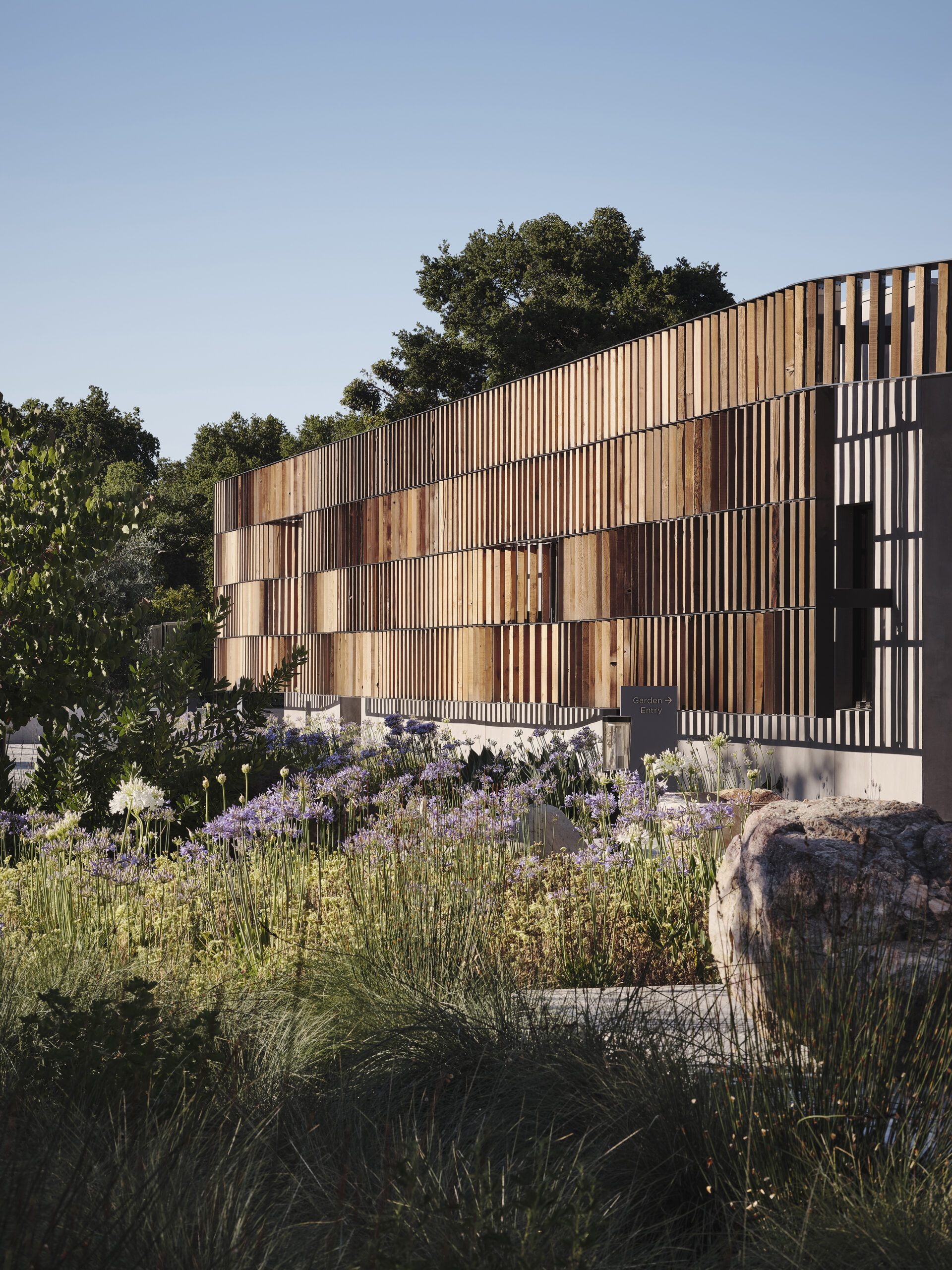
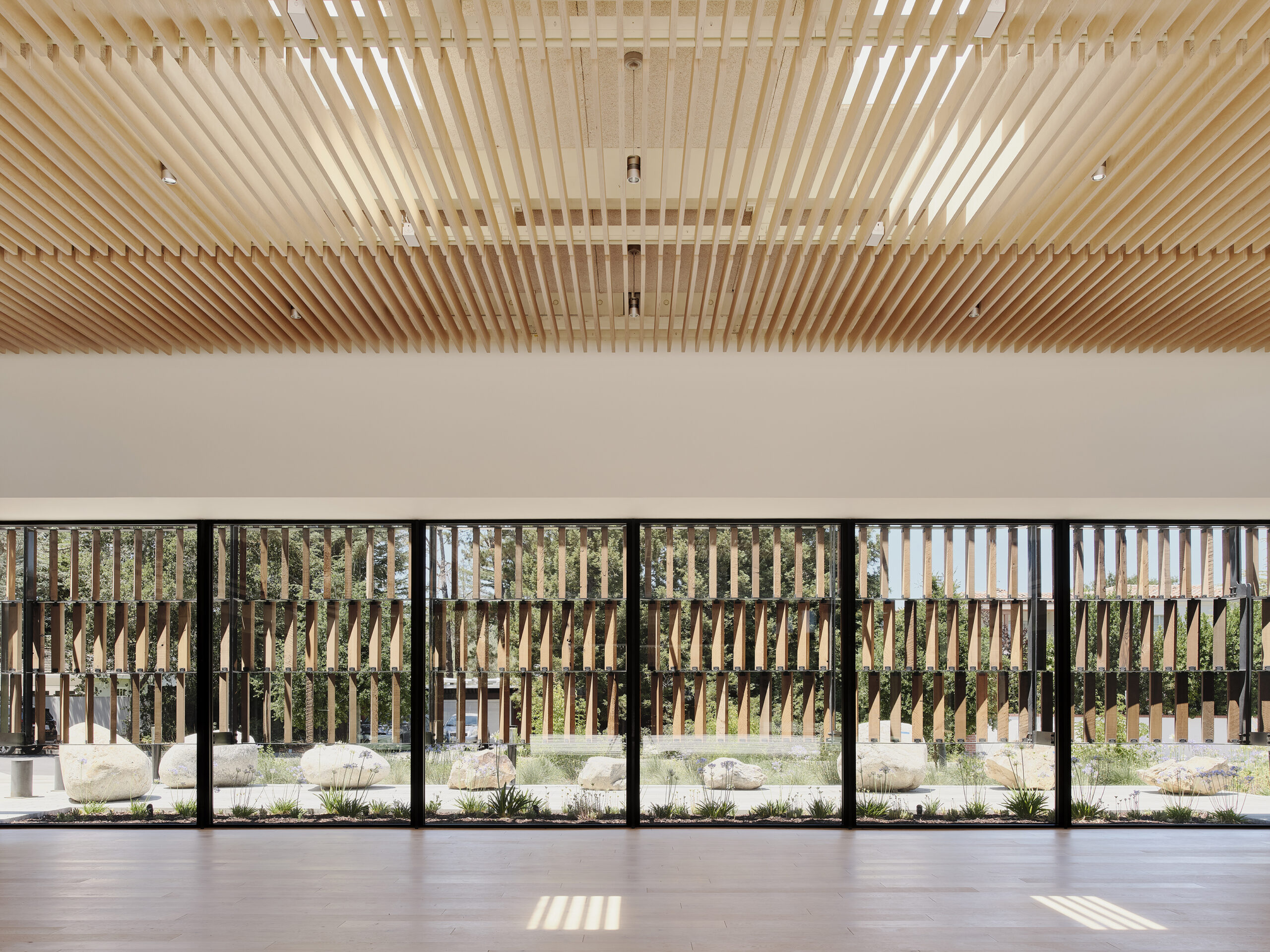 This modern synagogue is designed to embody progress and tradition. The building features innovative brise-soleils crafted from natural materials, which play a crucial role in the design. The sun-shading structures regulate daylight, creating a serene and spiritually uplifting atmosphere inside.
This modern synagogue is designed to embody progress and tradition. The building features innovative brise-soleils crafted from natural materials, which play a crucial role in the design. The sun-shading structures regulate daylight, creating a serene and spiritually uplifting atmosphere inside.
The façade’s design respects the land and the community’s identity, integrating with the neighborhood’s context. The brise-soleils not only reduce the need for artificial cooling but also create a dynamic play of light and shadow that increases both the building’s aesthetic appeal and energy efficiency.
ESIEE-IT school of engineering and digital expertise’s
By Vallet de Martinis architectes, Pontoise, France
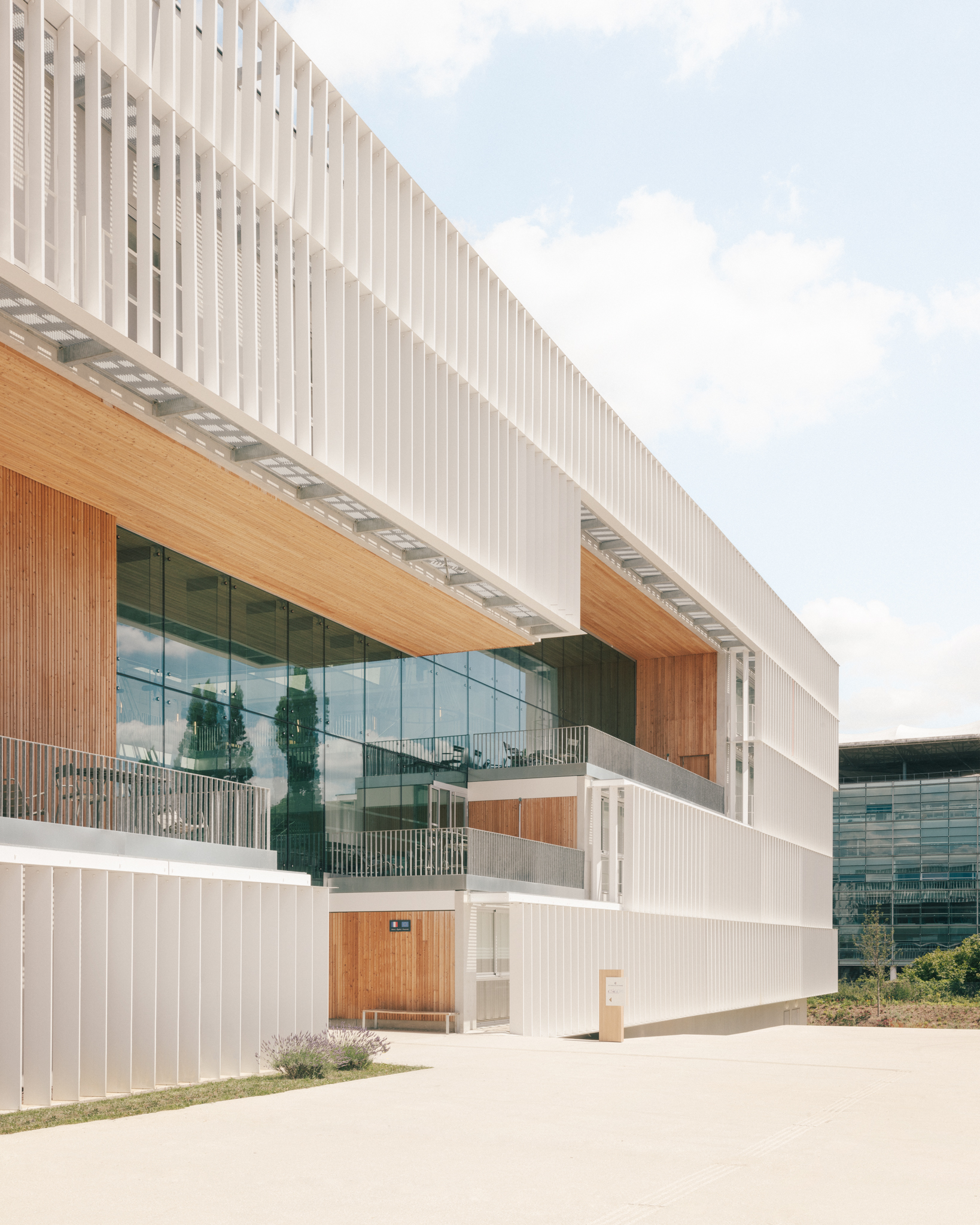
Photo by Charly Broyez
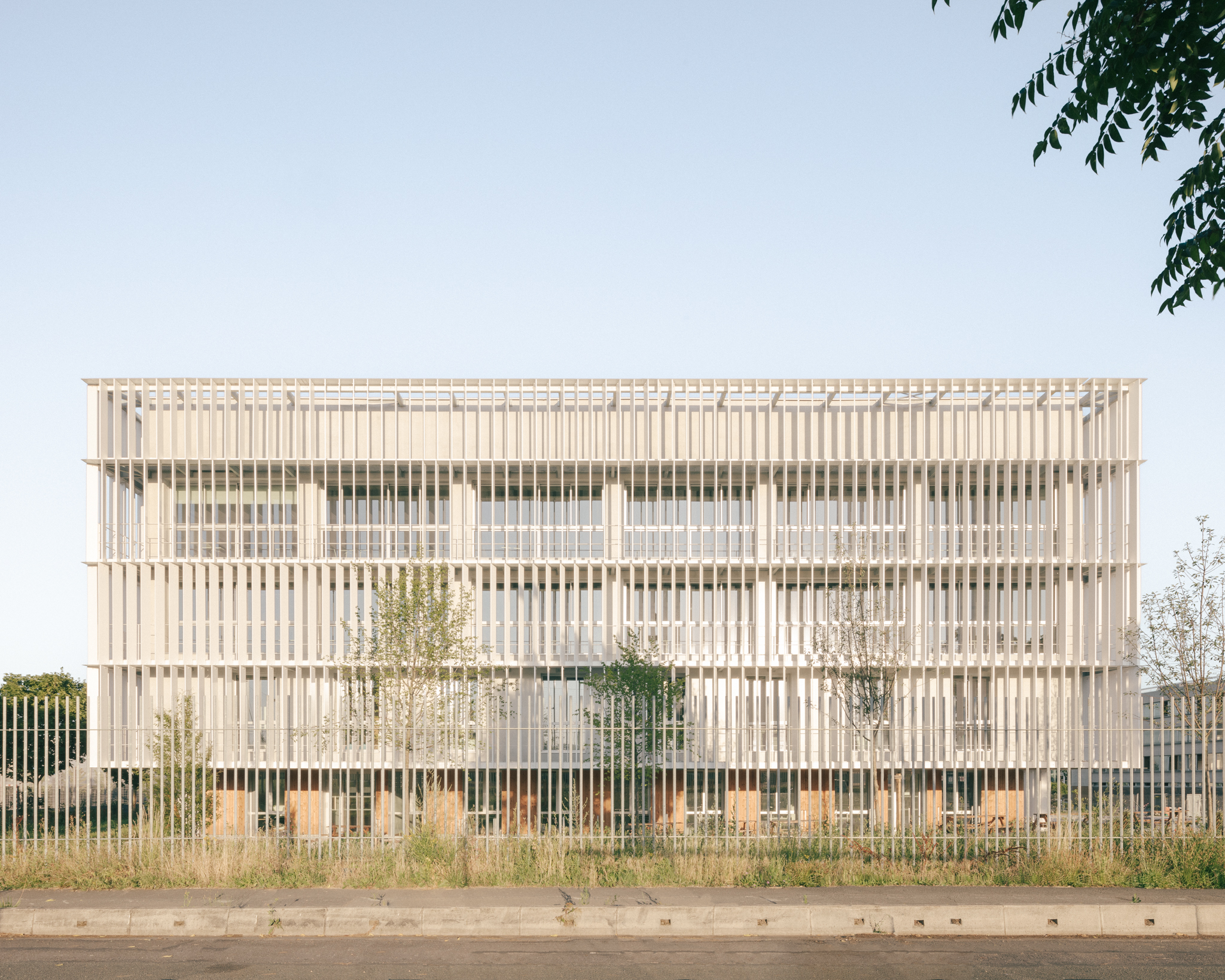
Photo by Charly Broyez
Featuring adjustable louvers and large windows, this university building maximizes natural light while maintaining a comfortable temperature. The tiered design offers a variety of shared spaces, from interior terraces to large steps leading to amphitheaters, encouraging movement and interaction among students and staff.
The metal louvers on the façade function as brise-soleils, controlling solar gain and allowing natural light through full-height windows. This design reduces the need for artificial cooling, making the space energy-efficient and visually engaging.
MJE House
By Jacobsen Arquitetura, Porto Feliz, Brazil
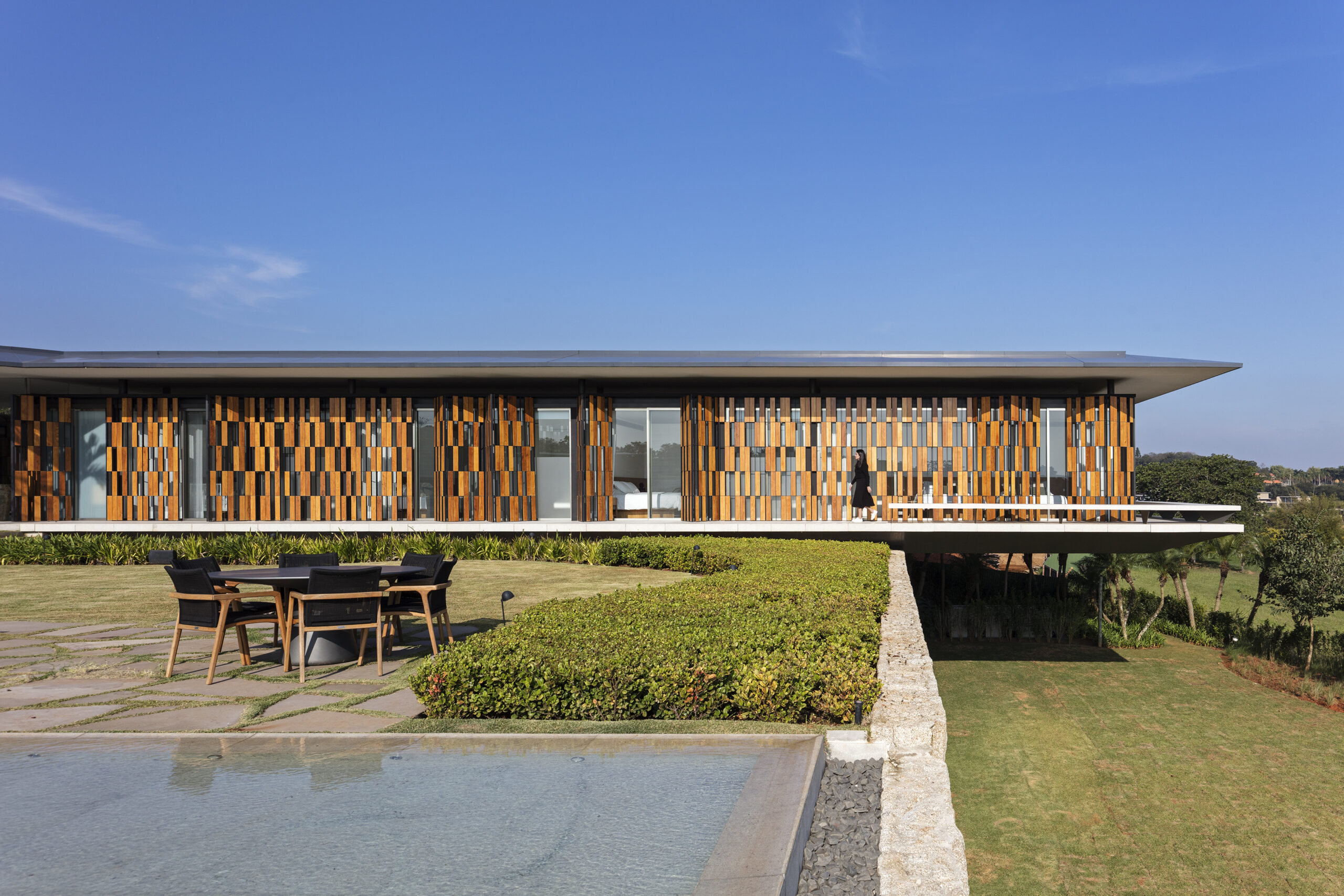 Set on a steep slope, this residence features two angled blocks oriented for optimal solar gain and privacy. Articulated freijó wood panels serve as brise-soleils, regulating light and adding dynamic texture to the façade. The geometric composition of these panels covers the entire intimate area of the home, offering both natural lighting control and a distinctive pattern.
Set on a steep slope, this residence features two angled blocks oriented for optimal solar gain and privacy. Articulated freijó wood panels serve as brise-soleils, regulating light and adding dynamic texture to the façade. The geometric composition of these panels covers the entire intimate area of the home, offering both natural lighting control and a distinctive pattern.
The design includes a large stone wall contrasting with lightweight upper volumes and extended eaves, ensuring energy efficiency and aesthetic appeal. This integration of materials and thoughtful positioning highlights the home’s connection to its stunning natural surroundings, enhancing both functionality and visual interest.
Da Nang Hi-Tech Park Headquarters Building
By Huni Architectes, Da Nang, Vietnam
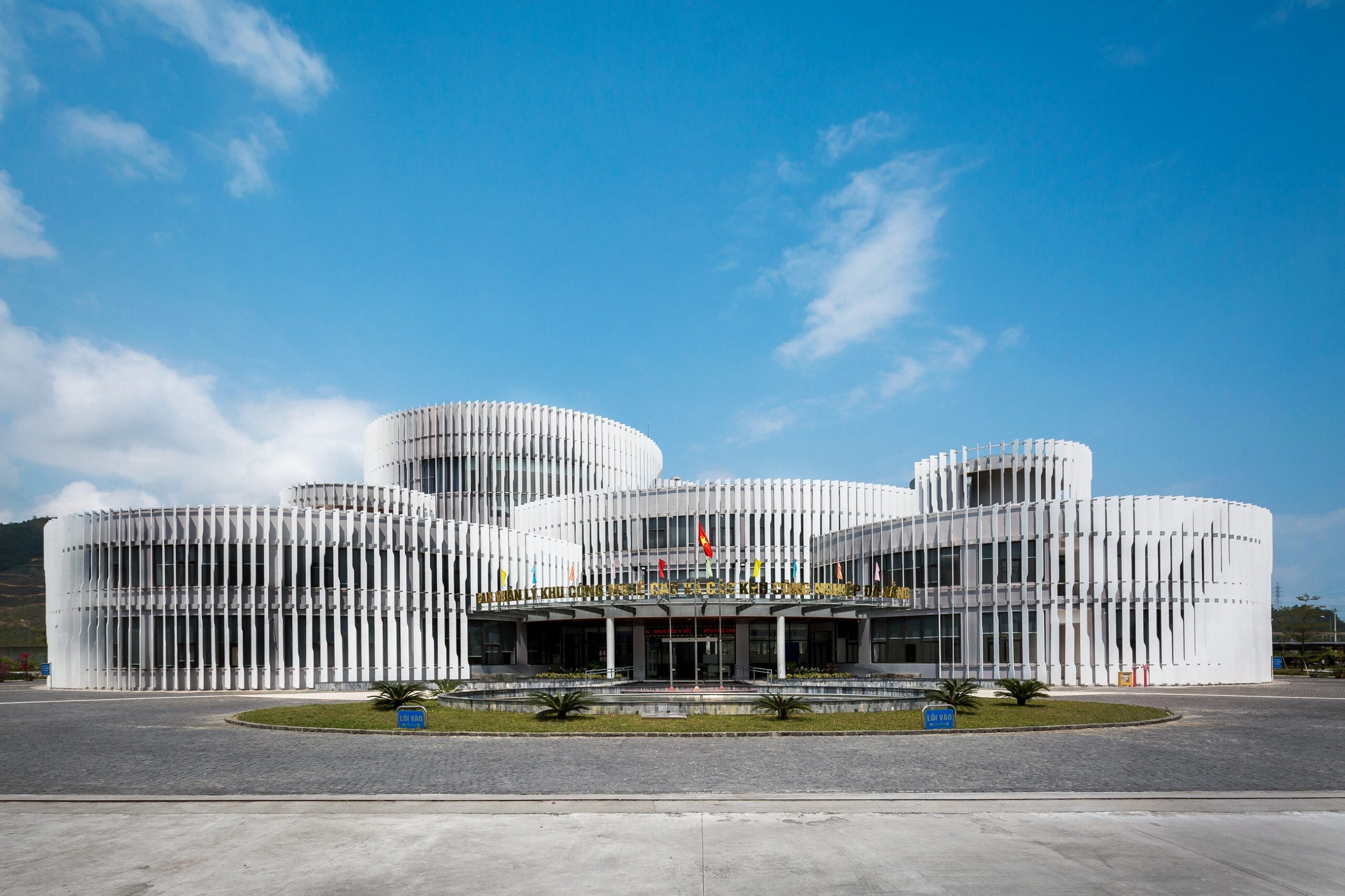
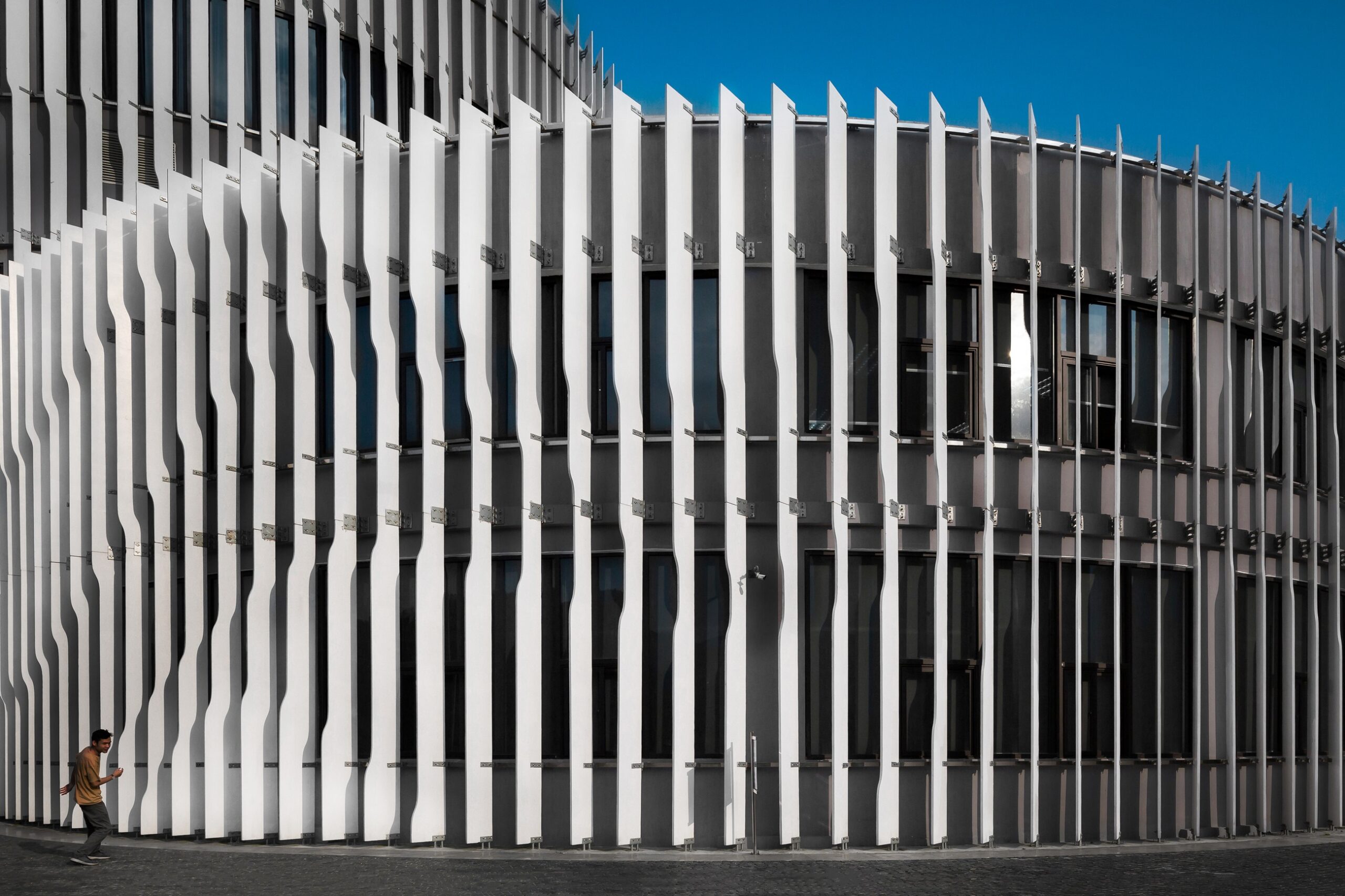 The HTP Headquarters building is inspired by the dynamic imagery of overlapping gears and cloud technology. The structure’s unique shape prompted the use of parametric fin façades for solar protection. These fins are optimized using energy simulation software to reduce heat gain and glare while allowing natural light and views into the workspaces.
The HTP Headquarters building is inspired by the dynamic imagery of overlapping gears and cloud technology. The structure’s unique shape prompted the use of parametric fin façades for solar protection. These fins are optimized using energy simulation software to reduce heat gain and glare while allowing natural light and views into the workspaces.
The façade creates a shimmering effect with its carefully angled fins, enhancing the building’s visual appeal. Inside, natural wood paneling complements this design. Passive sustainability features, including natural light, airflow and internal planting, further reduce energy consumption and increase occupant comfort.
Han-Gu Villa
By KRIS YAO | ARTECH, Beijing, China
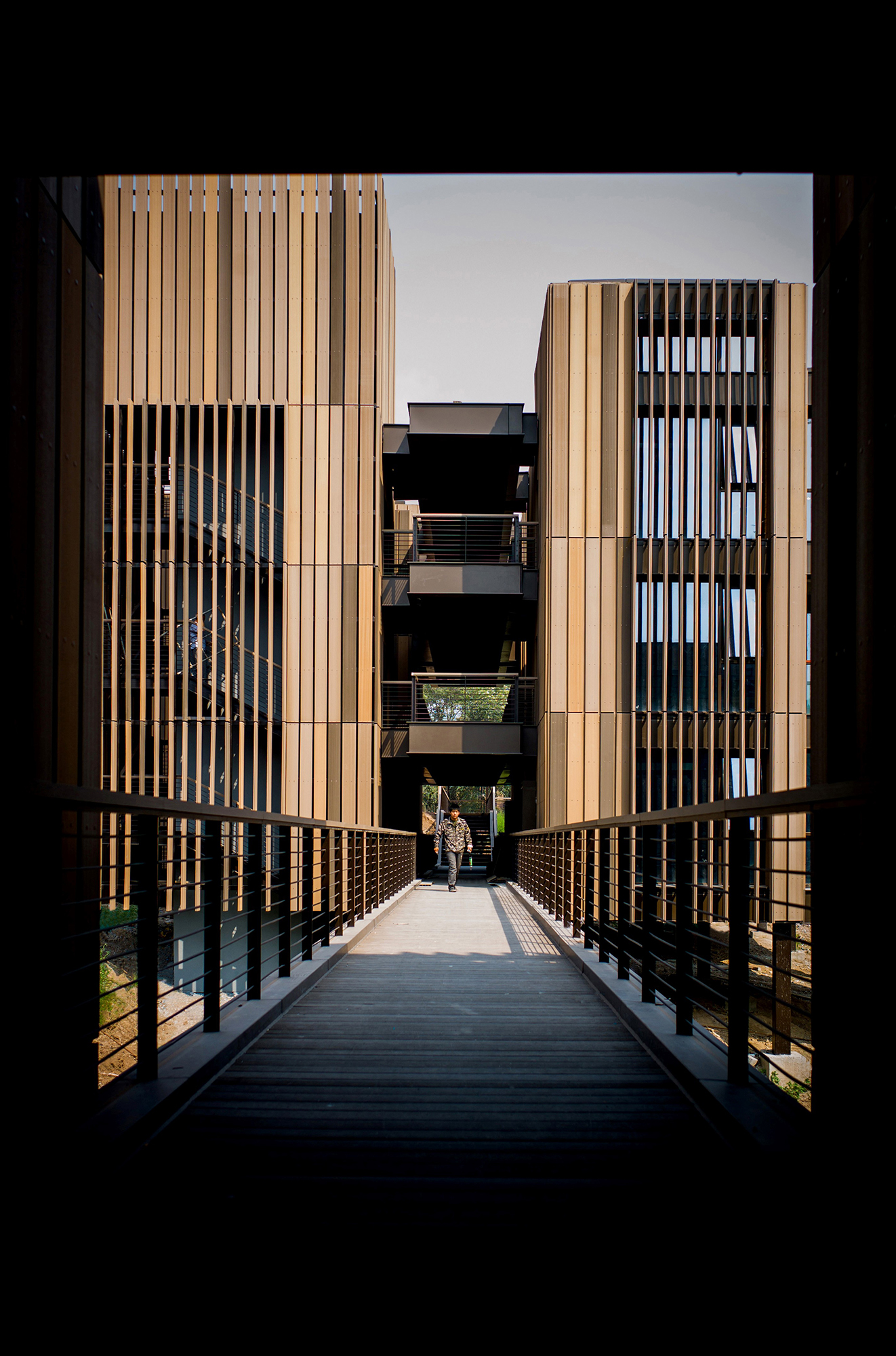 Set in a 1,970-foot-long (600 meters) valley, this 72-room high-end resort hotel offers views of the Simatai Great Wall. To preserve the natural terrain and optimize mountain views, buildings are placed on stilts, avoiding existing trees and rocks. The façade uses environmentally friendly composite wood with natural tones, reflecting sunlight and blending with the surroundings.
Set in a 1,970-foot-long (600 meters) valley, this 72-room high-end resort hotel offers views of the Simatai Great Wall. To preserve the natural terrain and optimize mountain views, buildings are placed on stilts, avoiding existing trees and rocks. The façade uses environmentally friendly composite wood with natural tones, reflecting sunlight and blending with the surroundings.
The resort features brise-soleils to enhance energy efficiency by shading interiors from direct sunlight, reducing the need for artificial cooling. Vertical circulation for each guestroom cluster and scenic zigzag bridges connect the units and follow the creek. These elements provide stunning views while minimizing environmental impact, creating a dialogue between architecture and nature.
The Architectural Tale of a Private Residential Villa
By blocher partners India, Ahmedabad, India
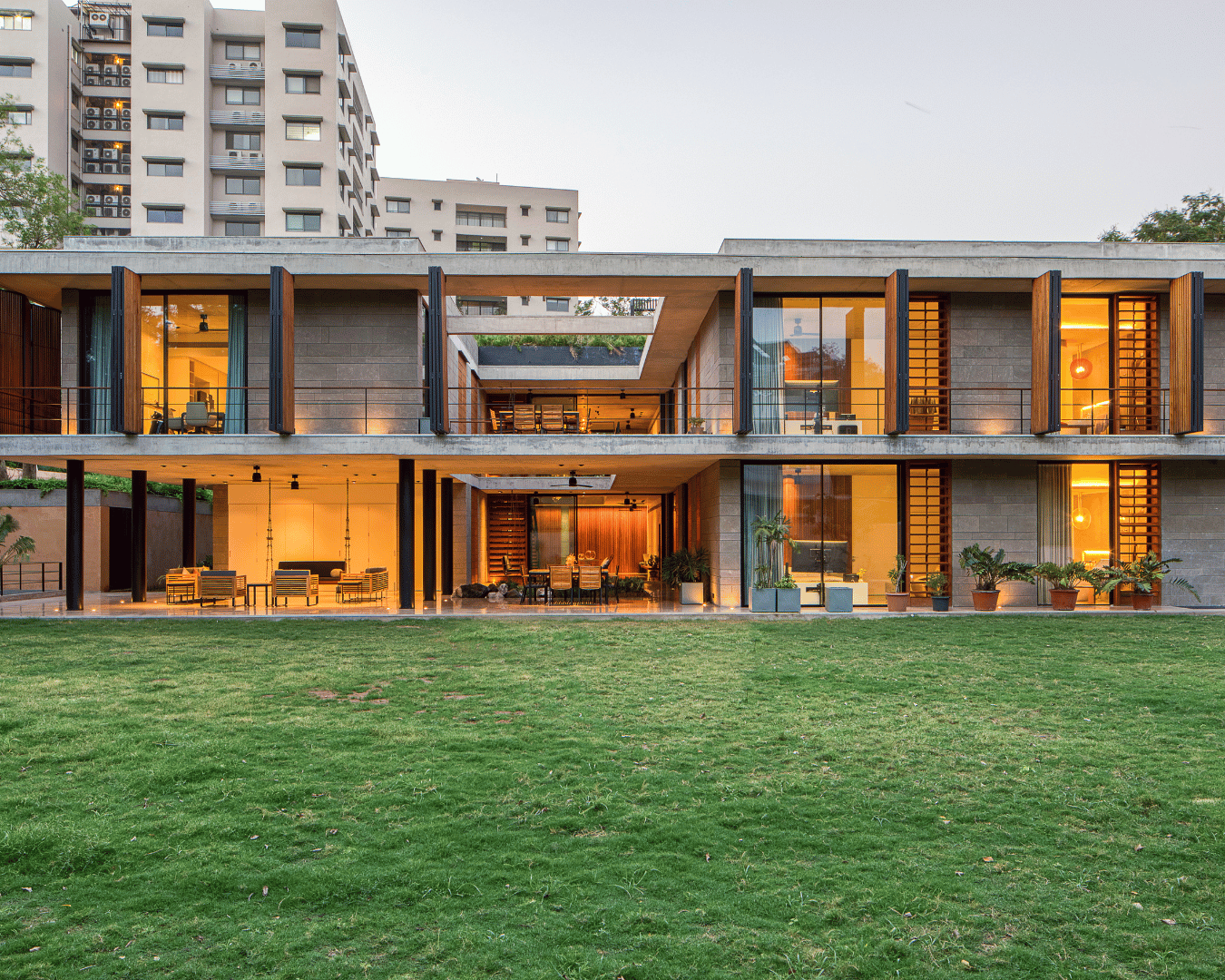
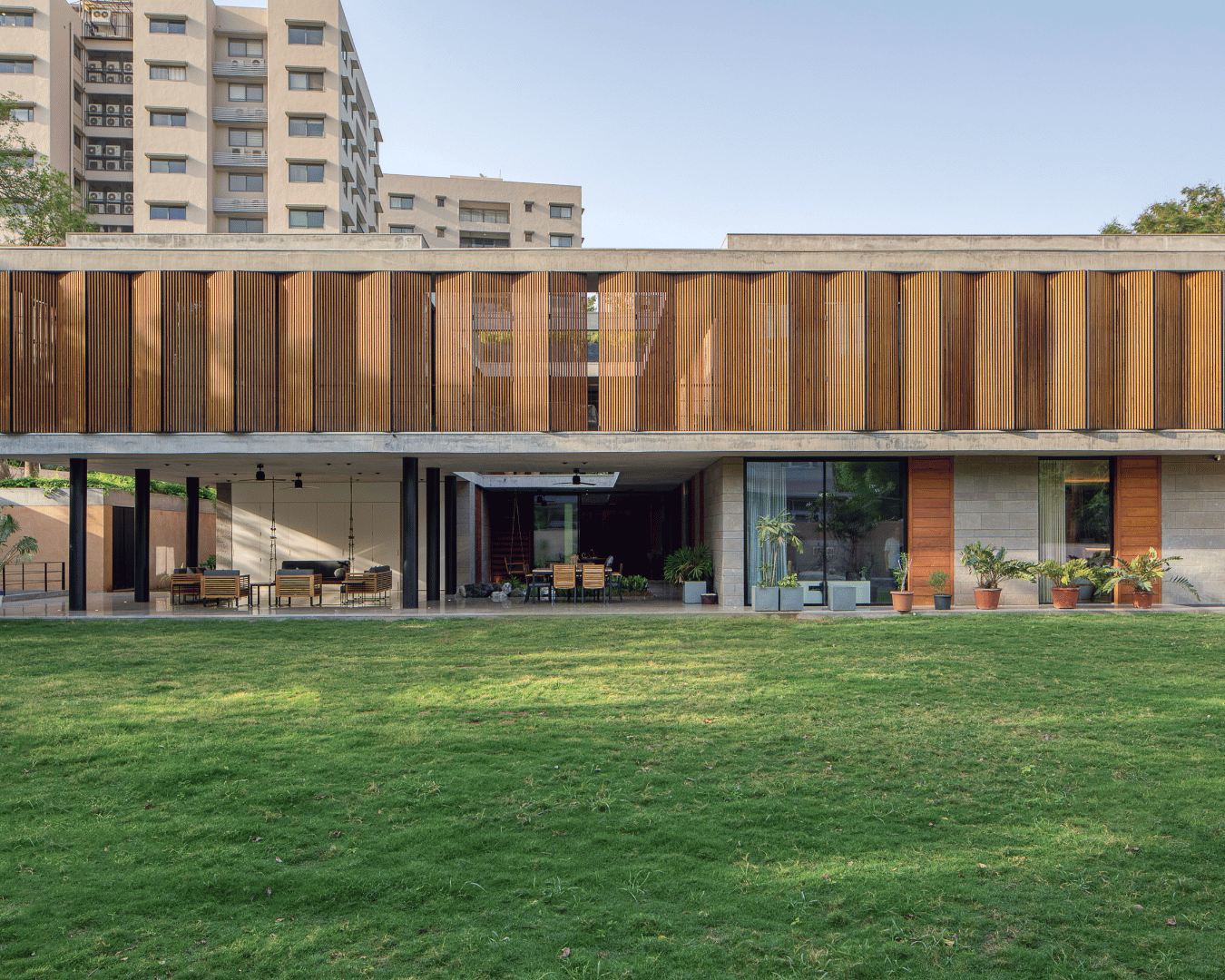 This private residential villa features a custom-designed façade with flexible louvers inspired by traditional Jaalis. These louvers provide adjustable privacy and regulate the micro-climate within the villa, allowing natural ventilation and cooling during hot summers.
This private residential villa features a custom-designed façade with flexible louvers inspired by traditional Jaalis. These louvers provide adjustable privacy and regulate the micro-climate within the villa, allowing natural ventilation and cooling during hot summers.
The adaptable façade transforms the villa’s appearance, highlighting its connection with the lush surroundings. Deep balconies and adjustable screens create versatile living spaces with a clear indoor-outdoor connection.
Flexible Facade House
By Space+ Architecture, Can Tho, Vietnam
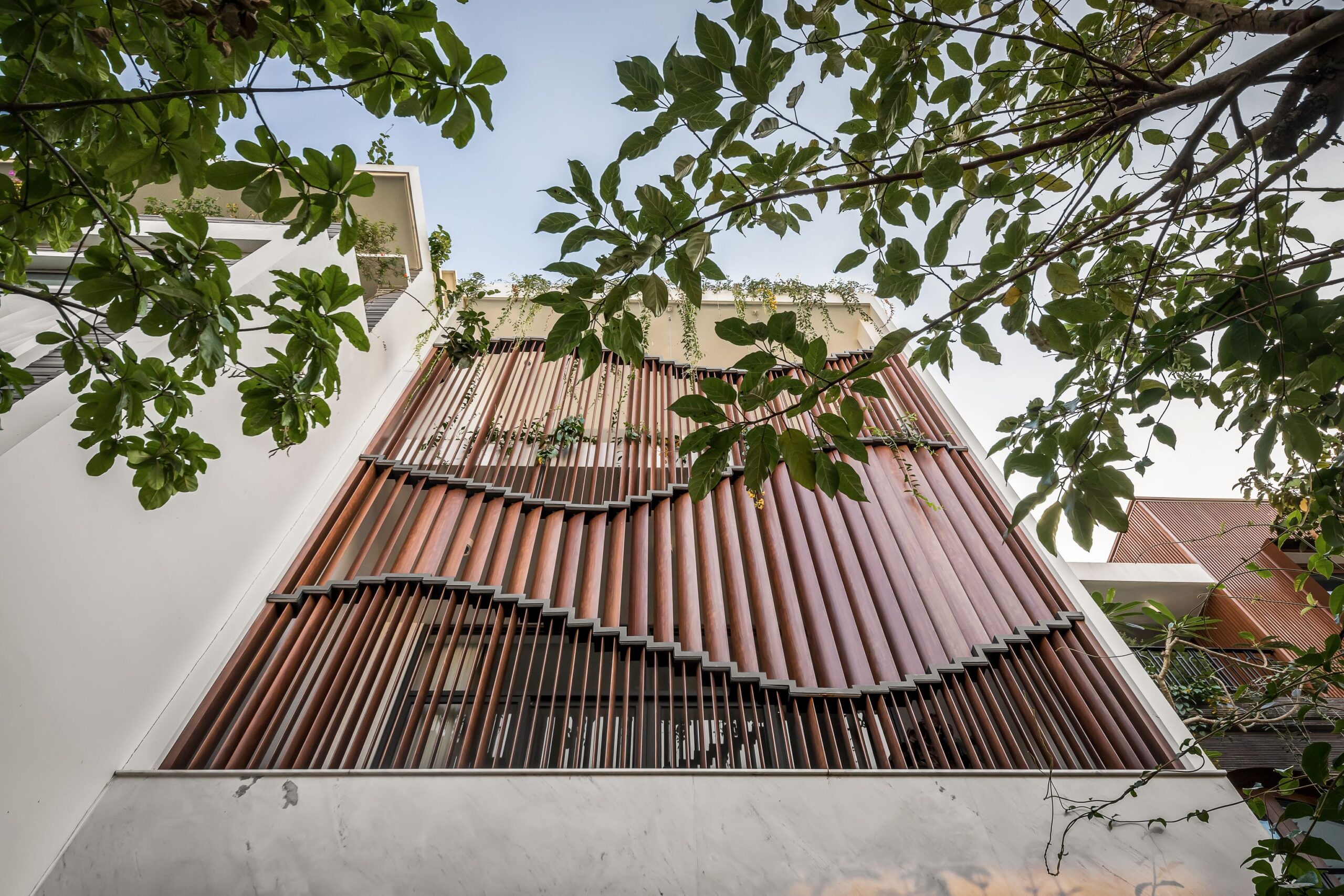
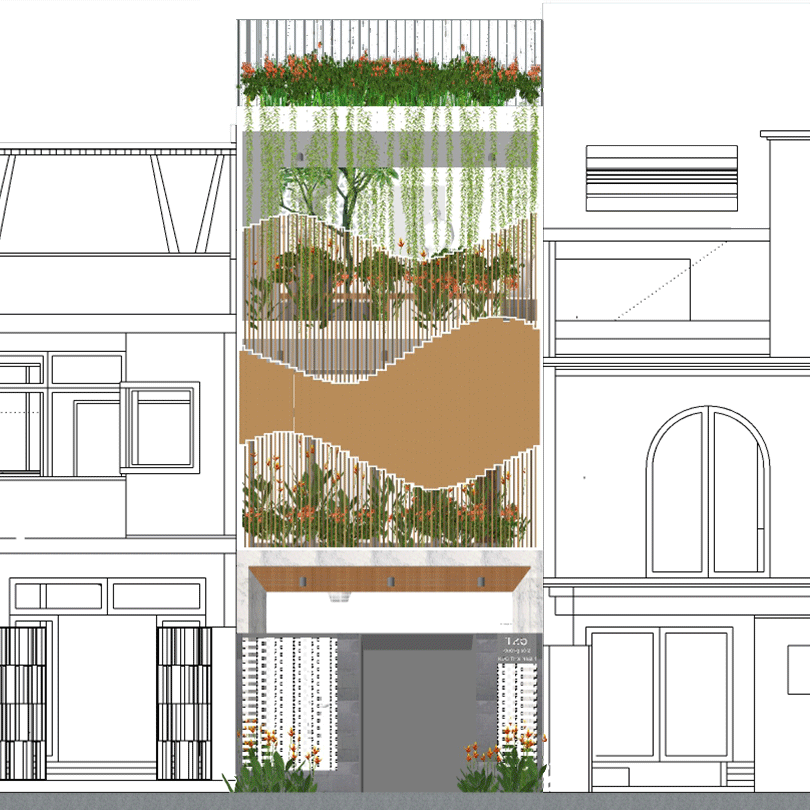 The most distinguishing feature of this vertical villa is its “double-skin” wave façade made of wood-grained aluminum. This innovative system allows each louver to rotate 360 degrees, offering flexibility for privacy, light control, and ventilation.
The most distinguishing feature of this vertical villa is its “double-skin” wave façade made of wood-grained aluminum. This innovative system allows each louver to rotate 360 degrees, offering flexibility for privacy, light control, and ventilation.
The façade creates an impression with its soft curves, highlighting the house’s appearance and functionality. It provides privacy from the close neighboring houses and reduces glare from the morning sun. The adjustable louvers allow natural ventilation, reducing the need for air conditioning and improving indoor air quality. This design adapts to the tropical climate, providing protection during rainy seasons and cooling during dry seasons, making it an effective and visually appealing solution for urban living in Vietnam.
Bâtiment H – Maison de l’Économie Pessac University Campus
By marjan hessamfar & joe verons architectes associes, Pessac, France
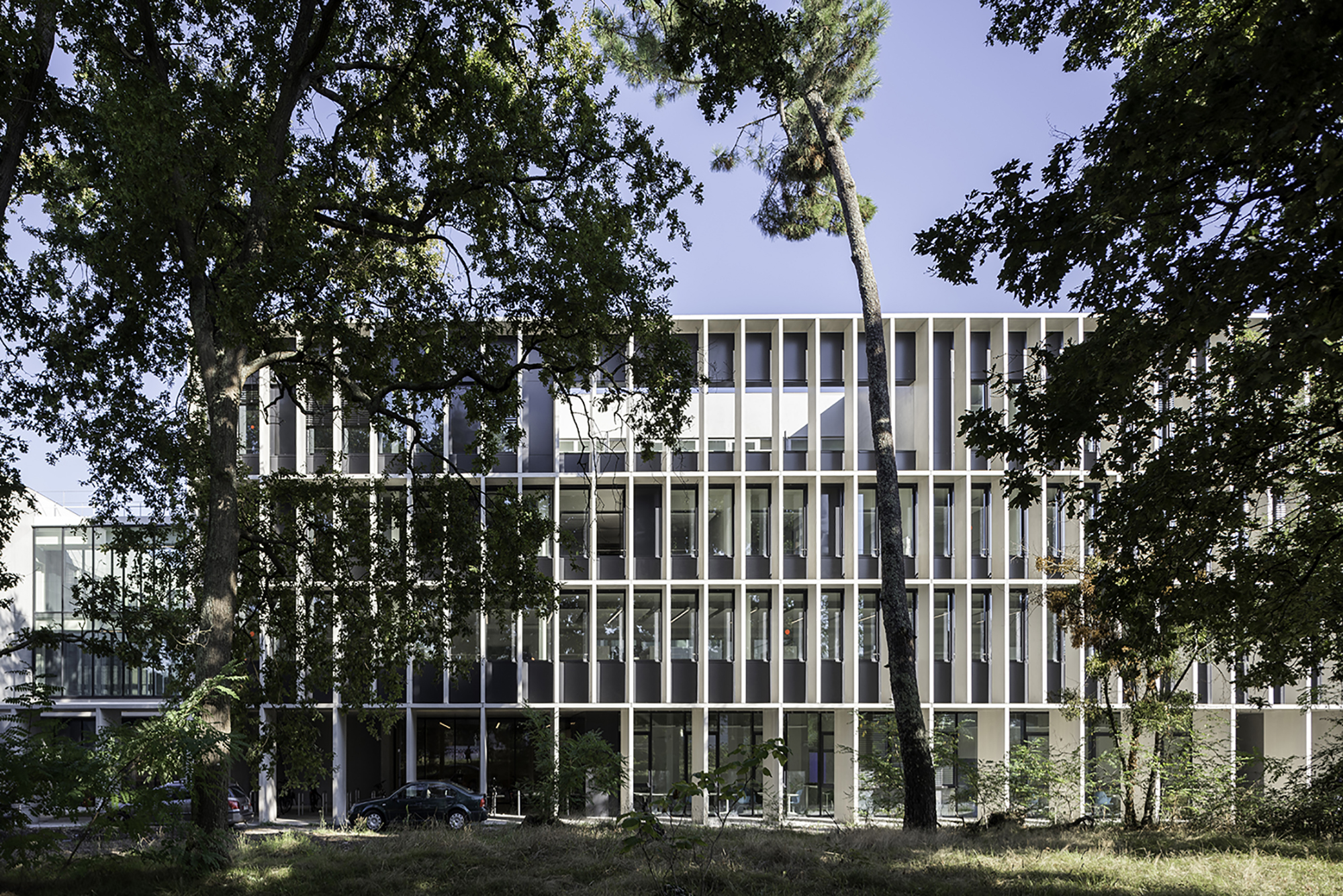
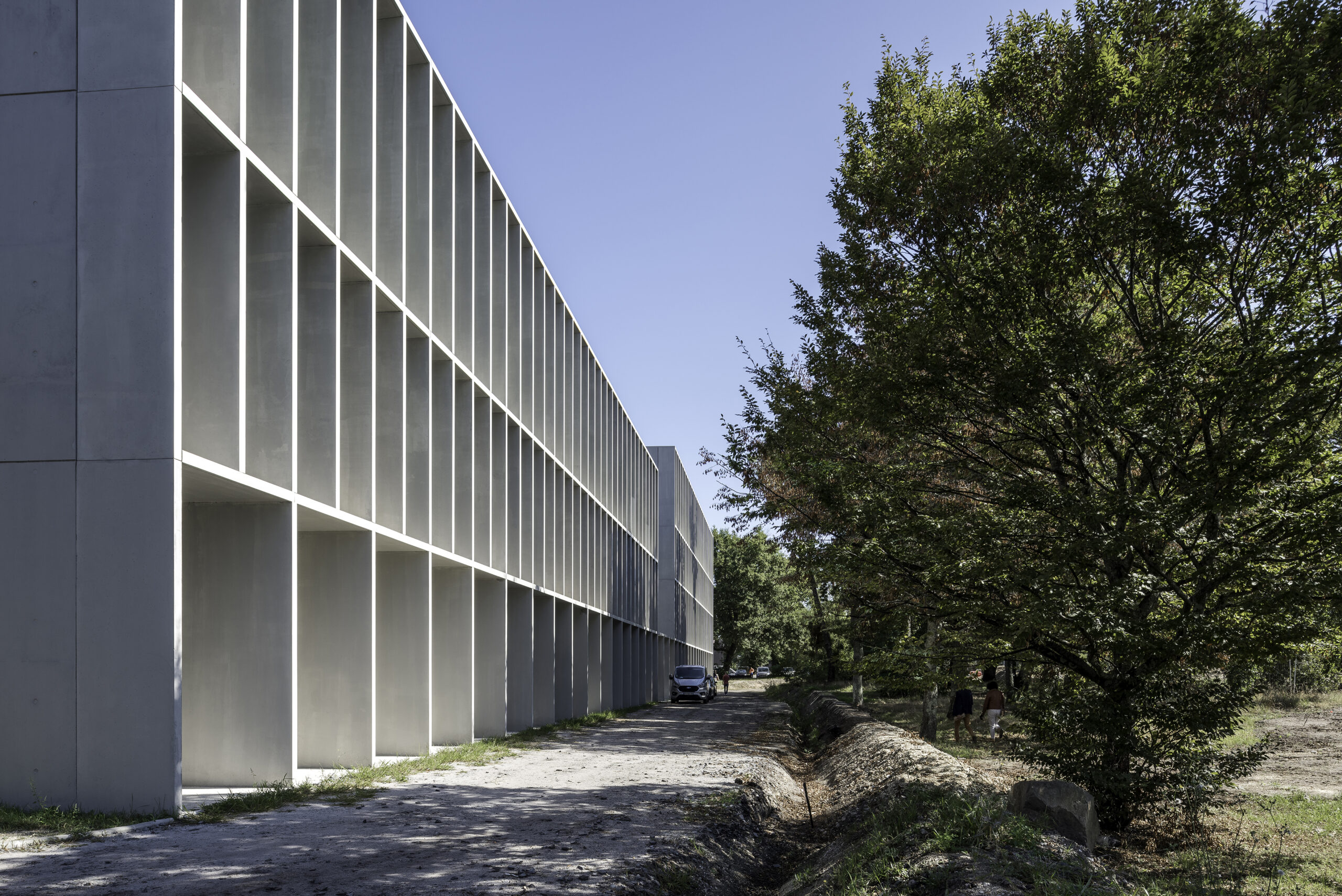 Building H is an emblematic project of the “Opération Campus” at the University of Bordeaux. The design features innovative brise-soleils made from bio-sourced materials like wood and wood wool insulation. These sun-shading structures regulate indoor temperatures, reducing reliance on artificial cooling.
Building H is an emblematic project of the “Opération Campus” at the University of Bordeaux. The design features innovative brise-soleils made from bio-sourced materials like wood and wood wool insulation. These sun-shading structures regulate indoor temperatures, reducing reliance on artificial cooling.
The building’s façade includes horizontal and vertical concrete slats that protect from sunlight while maintaining aesthetic appeal. Large windows on the south façade offer views of the treetops, while patios and terraces provide relaxing spaces for users. The compact, insulated design ensures energy efficiency, meeting “NF HQE” certification and Level 1 of the “Bâtiment Biosourcé” label, promoting sustainability and comfort.
Last chance: The 14th Architizer A+Awards celebrates architecture's new era of craft. Apply for publication online and in print by submitting your projects before the Final Entry Deadline on January 30th!
