Architects: Want to have your project featured? Showcase your work by uploading projects to Architizer and sign up for our inspirational newsletters.
Libraries have the capability to symbolize the character of a nation. As public spaces and community centers, they reflect how we value learning, cultural exchange and civic life. From little free libraries to monumental institutions, these projects advocate knowledge and imagination. Balancing media and information as print becomes digitized, libraries accommodate diverse programs, from book stacks and research labs to auditoriums and bespoke facilities. Adaptation is key. This in-built flexibility extends the life of libraries and creates space for future generations. Over time, we identify with these places and they begin to shape our cultural legacy.
Illustrating this idea, we’ve drawn together eight national libraries from across the world. Built to celebrate curiosity, each design houses history and heritage. As vehicles to encourage understanding, they communicate national values while embracing the public. Blurring spatial boundaries and rethinking building envelopes, the projects advocate new ideas as they anticipate future trends. Balancing gathering areas, circulation and storage, they provide private spaces for reflection and awareness. Collectively, they show how we can build knowledge and define new spaces for exploring our shared values.

© EDS International, Inc.

© EDS International, Inc.
National Taitung University Library and Information Center by EDS International, Inc., Taitung County, Taiwan
Taiwan’s National Library and Information Center at Taitung was sited between the mountains and the Pacific Ocean. Made as a landform architecture, the project aimed to link school and lake areas with living zones through an abstracted mountain volume.

© Andrea Thiel Lhotáková

© Andrea Thiel Lhotáková
National Library of Technologyby Projektil architekti s.r.o., Prague, Czech Republic
Inspired by its context and the historic urban plan, Prague’s National Library of Technology was designed to express both monumentality and modernity. Drawing cues from a nearby park and social spaces, the project balances technology infrastructure and book storage with spaces to gather and learn.
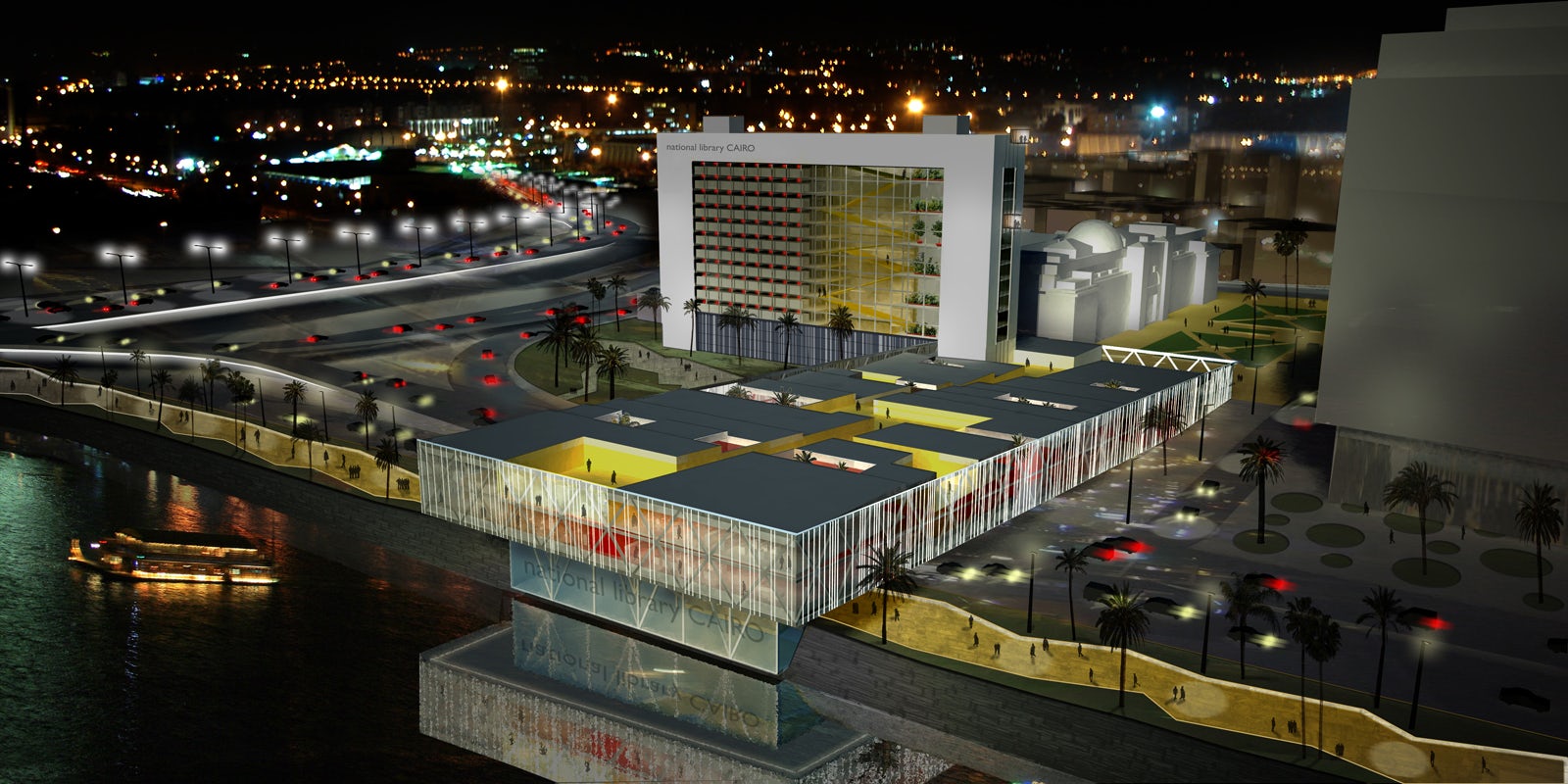
© Buro A.D.

© Buro A.D.
National Library Cairo by Buro A.D., Egypt
Buro A.D.’s proposal for Cairo’s National Library would be sited where multiple urban layers converge: tourist paths, the ancient route of the Nile and Cairo’s metro line. Connecting to Tahrir Square, the project would reveal Egyptian history while encouraging exchange between different user groups.

© Gerald Zugmann
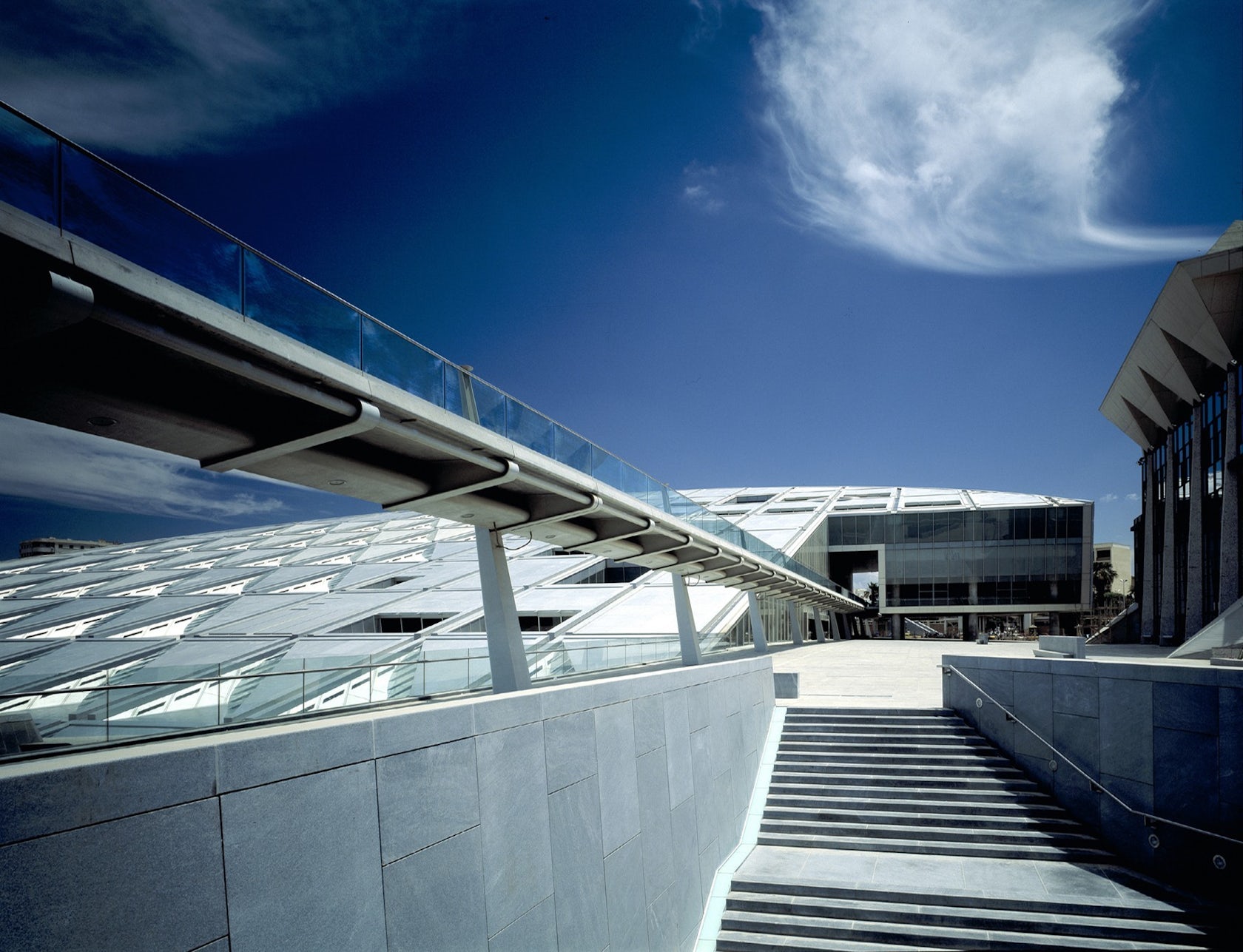
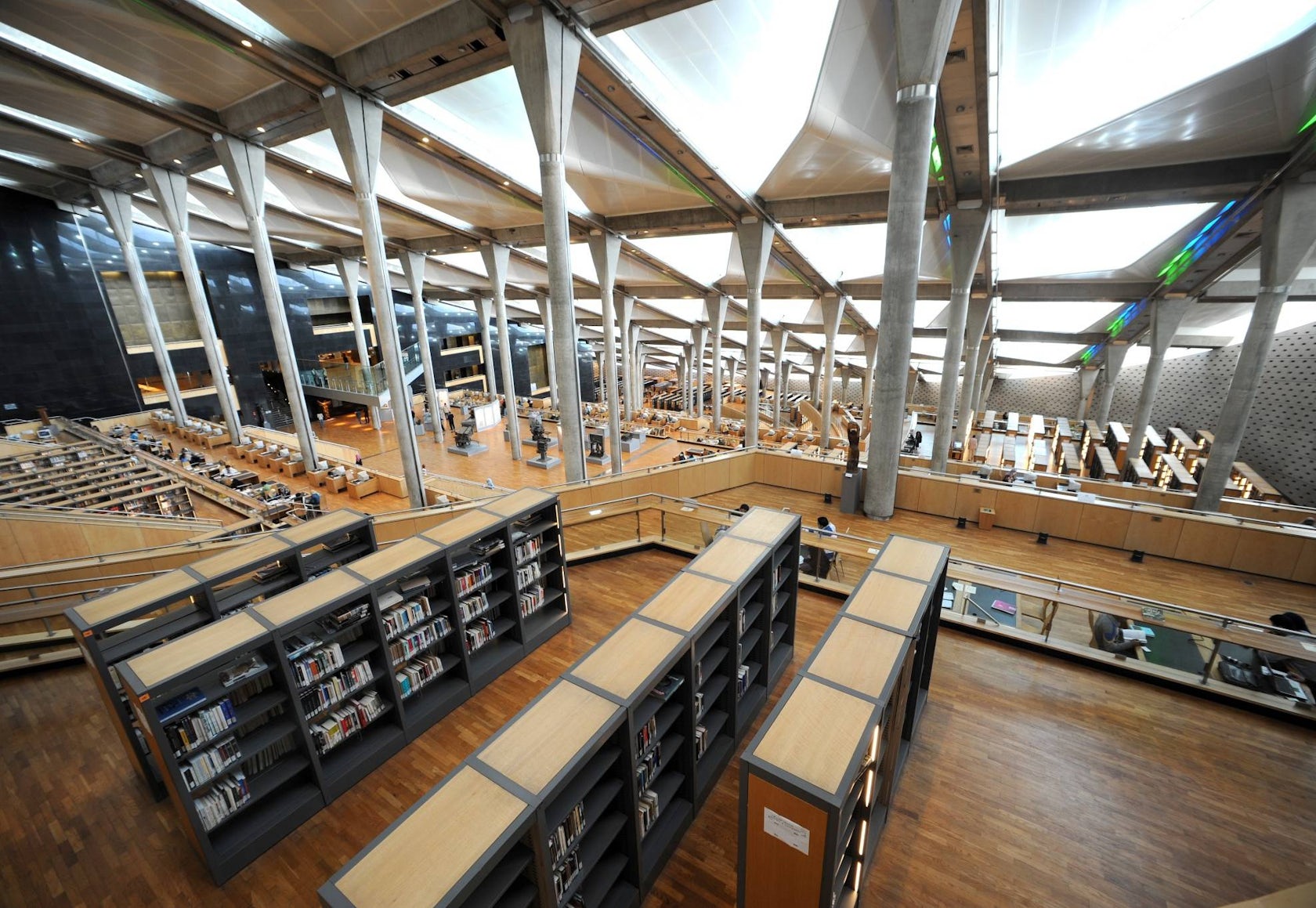
Bibliotheca Alexandrina by Snøhetta, Alexandria, Egypt
Snøhetta’s design for the Bibliotheca Alexandrina launched the Norwegian firm into the international spotlight. Located adjacent to the city’s historic center and ancient harbor, the library includes other cultural and educational programs like a museum, school and planetarium. Formally, a tilted, circular volume emerges from the ground, while a footbridge, reflecting pool and open plaza spatially connect the building to its nearby context.

© KSP Jürgen Engel Architekten

© KSP Jürgen Engel Architekten
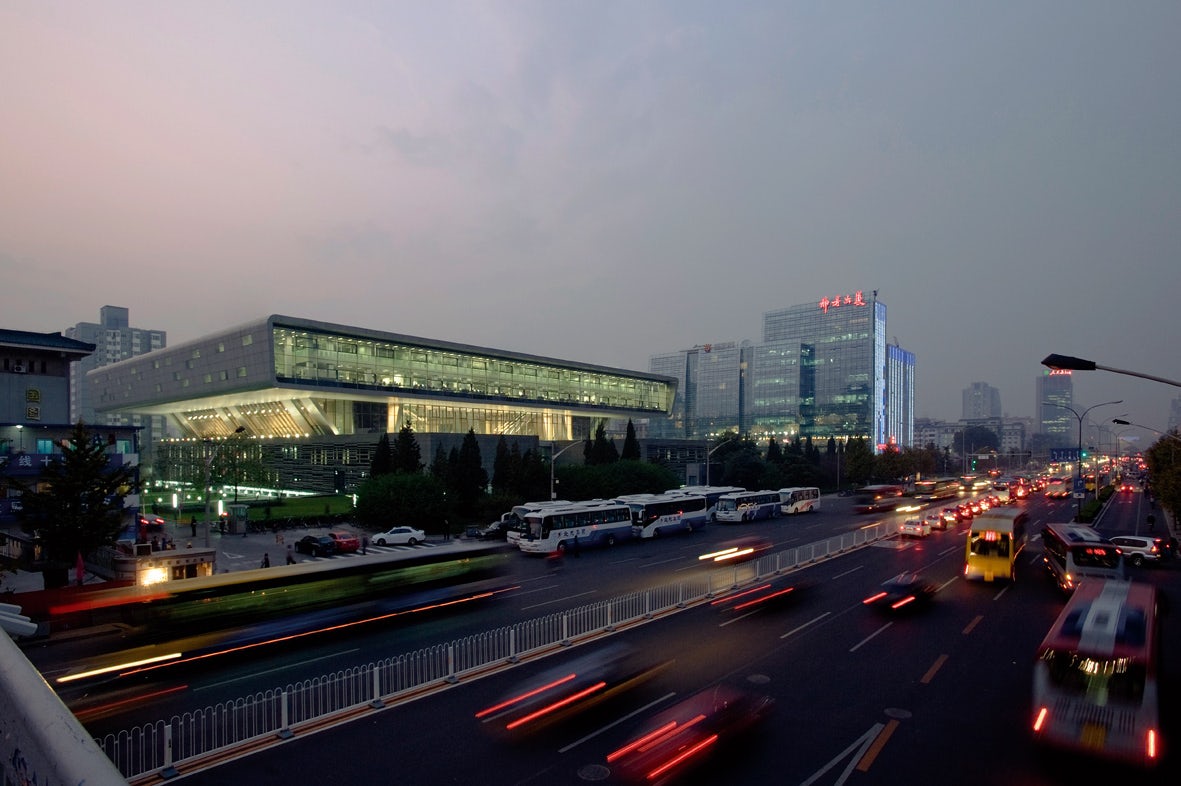
© KSP Jürgen Engel Architekten
National Library of China by KSP Jürgen Engel Architekten, Beijing, China
China’s National Library project was designed as an addition to house over 12 million books and a new digital library, as well as the “Si Ku Quan Shu” manuscript collection. Following a horizontal organization, the digital library was formally arranged as a volume that seemingly floats above the reading rooms and reference zones below. Meanwhile, the core of the library is a glazed vault that contains the manuscripts.
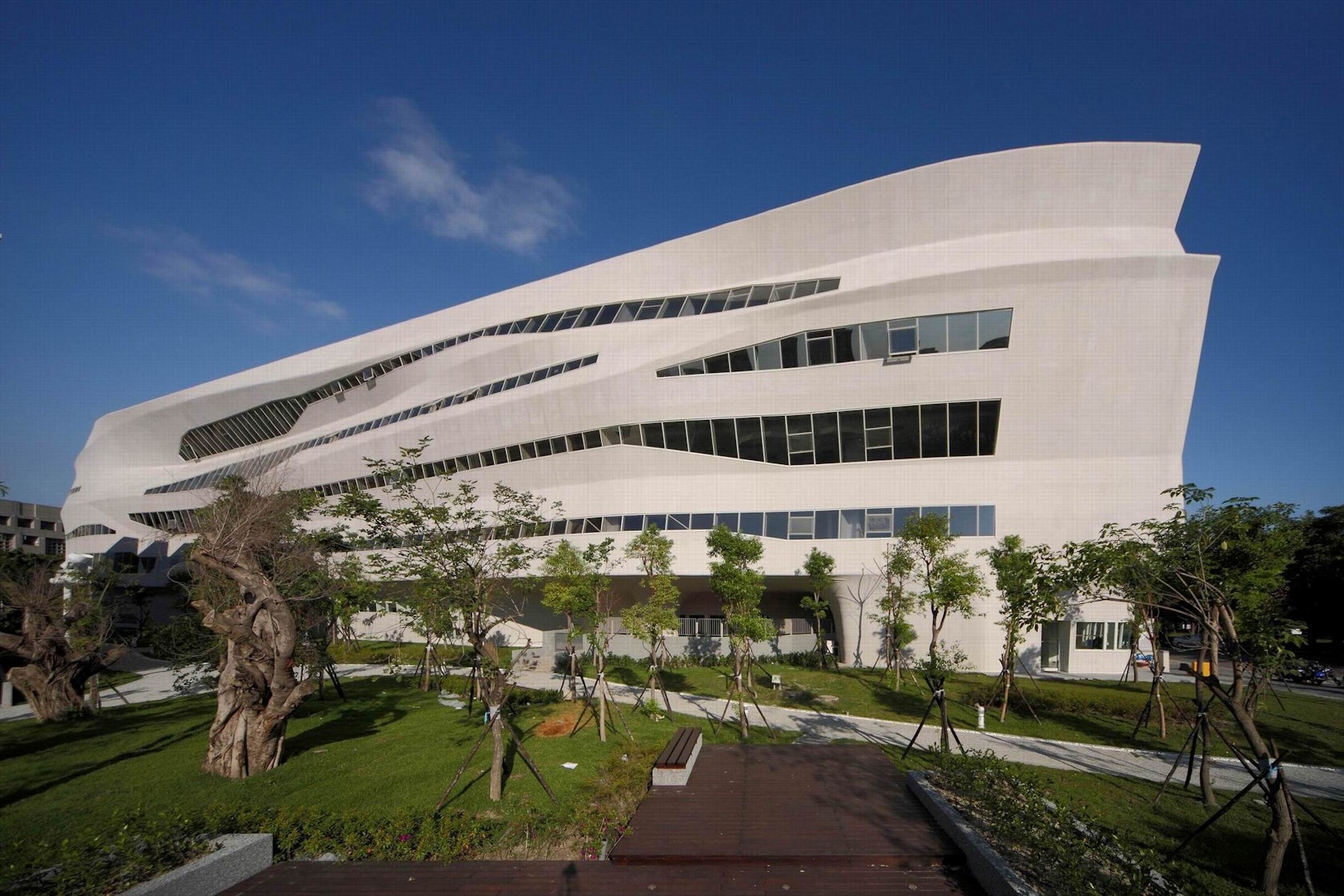
© JJP Architects and Planners

© JJP Architects and Planners
National Library of Public Information by J.J. Pan and Partners, Taichung City, Taiwan
The National Library of Taiwan was created with a dynamic form that references 18th-century irrigation canals. Exploring the changing nature of libraries and the impact of digital media, the design was built with fluid spaces that protrude, connect and embrace the varied internal programs of the library.
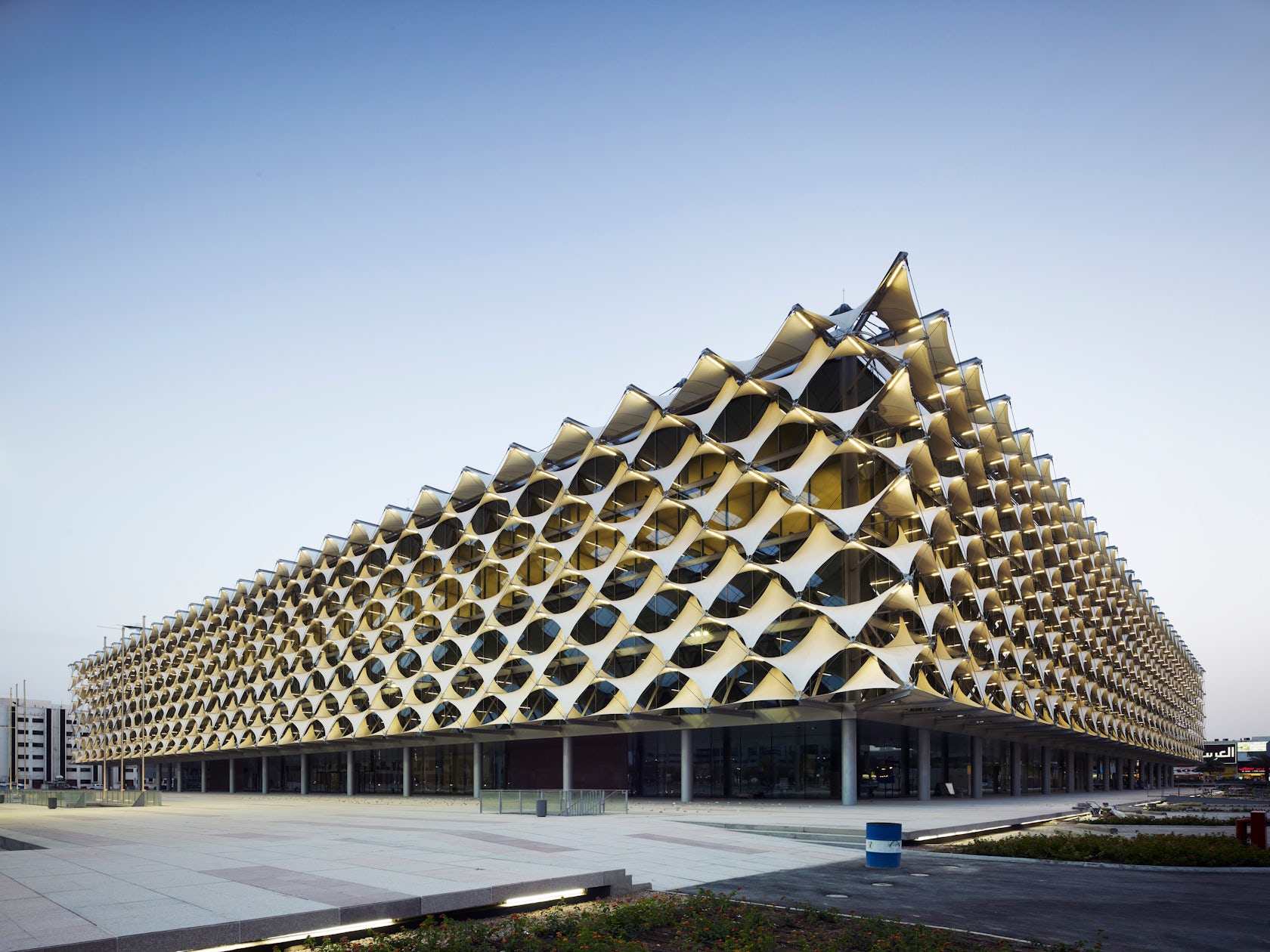
© Gerber Architekten
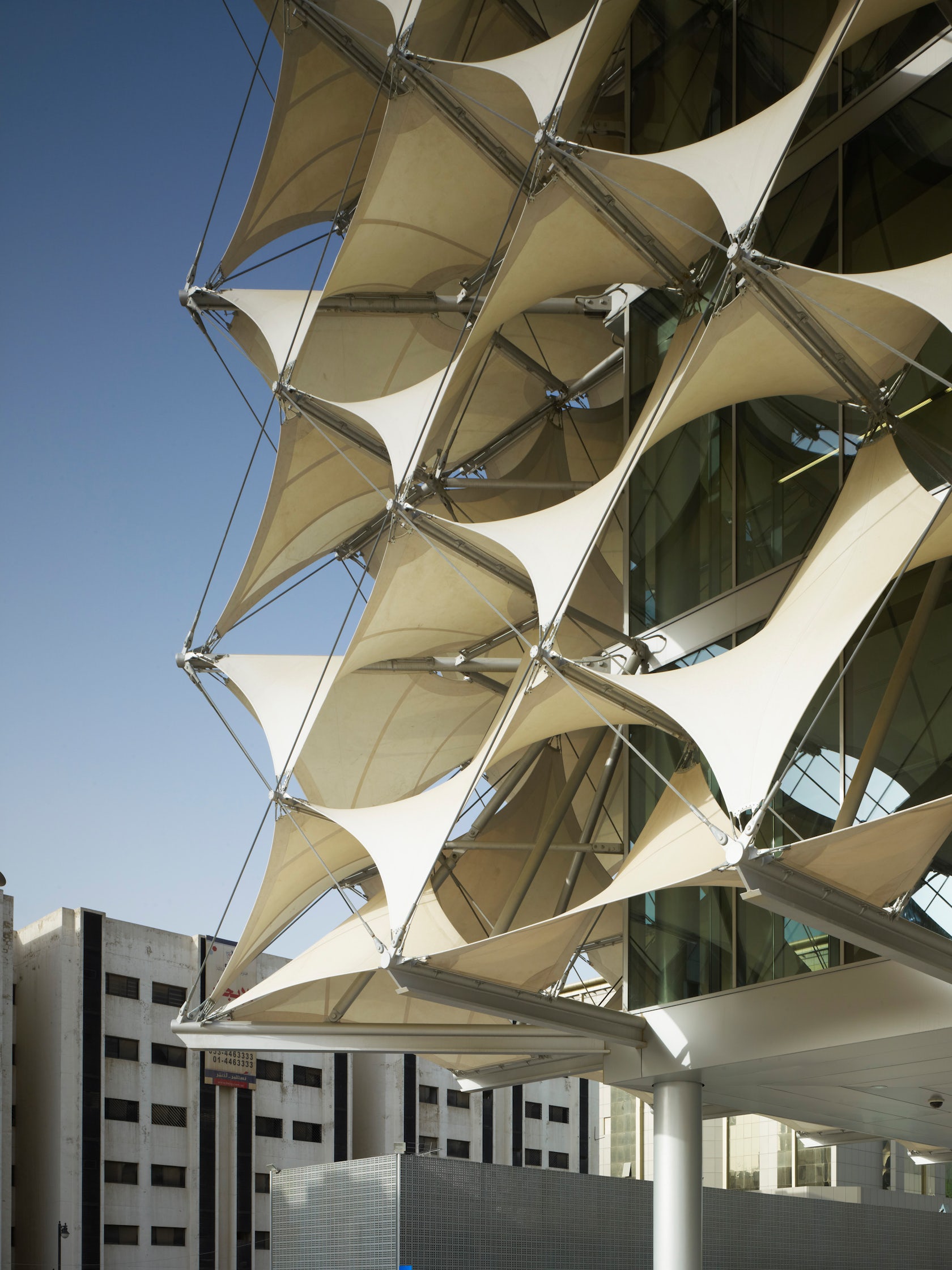
© Gerber Architekten
King Fahad National Library Riyadh by Gerber Architekten, Riyadh, Saudi Arabia
Representing a new center in Riyadh, the King Fahad National Library Riyadh links King Fahad Road and Olaya Street, the two main traffic axes of the capital of the Kingdom of Saudi Arabia. A building within a building, the library includes a façade made up of rhomboid textile awnings. These are supported by a tensile-stressed cable structure that allows light and views throughout the interior spaces.
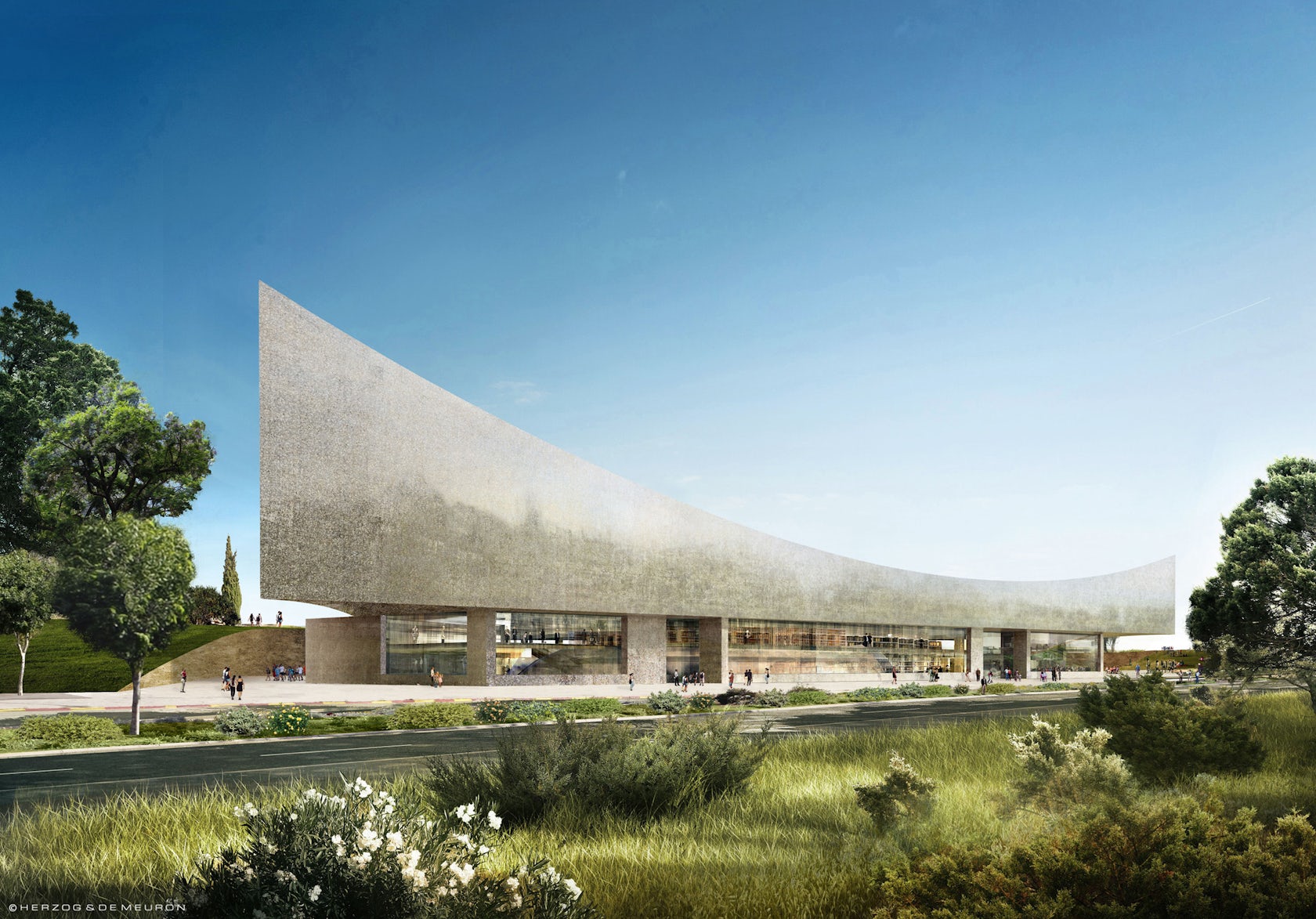
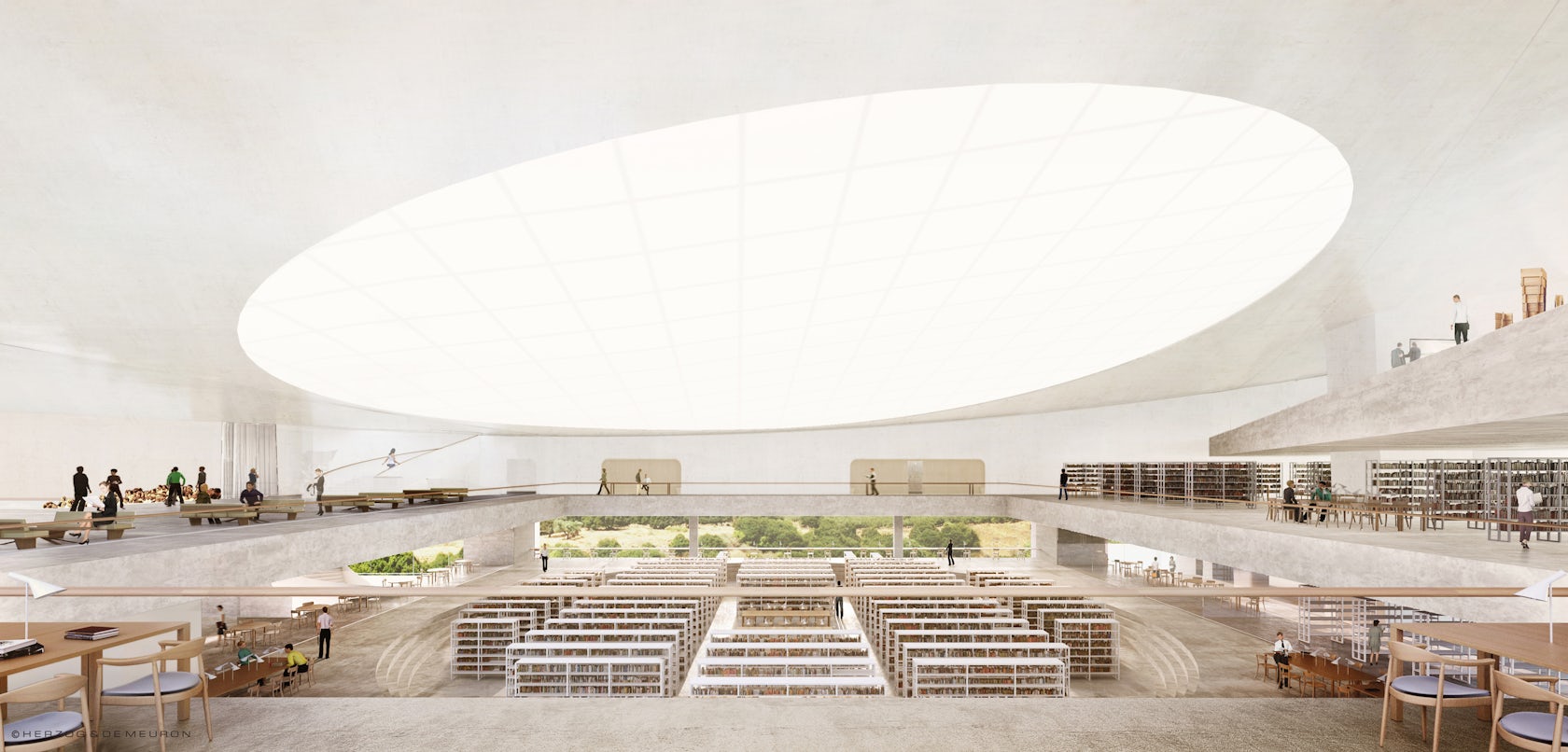
National Library of Israel by Herzog & de Meuron, Israel
Herzog & de Meuron’s proposal for the National Library of Israel will include conservation labs, a visitor center, open study spaces and a central reading room. The design will highlight the library’s renewal process through topographic planning and sculptural stone work.
Architects: Want to have your project featured? Showcase your work by uploading projects to Architizer and sign up for our inspirational newsletters.




