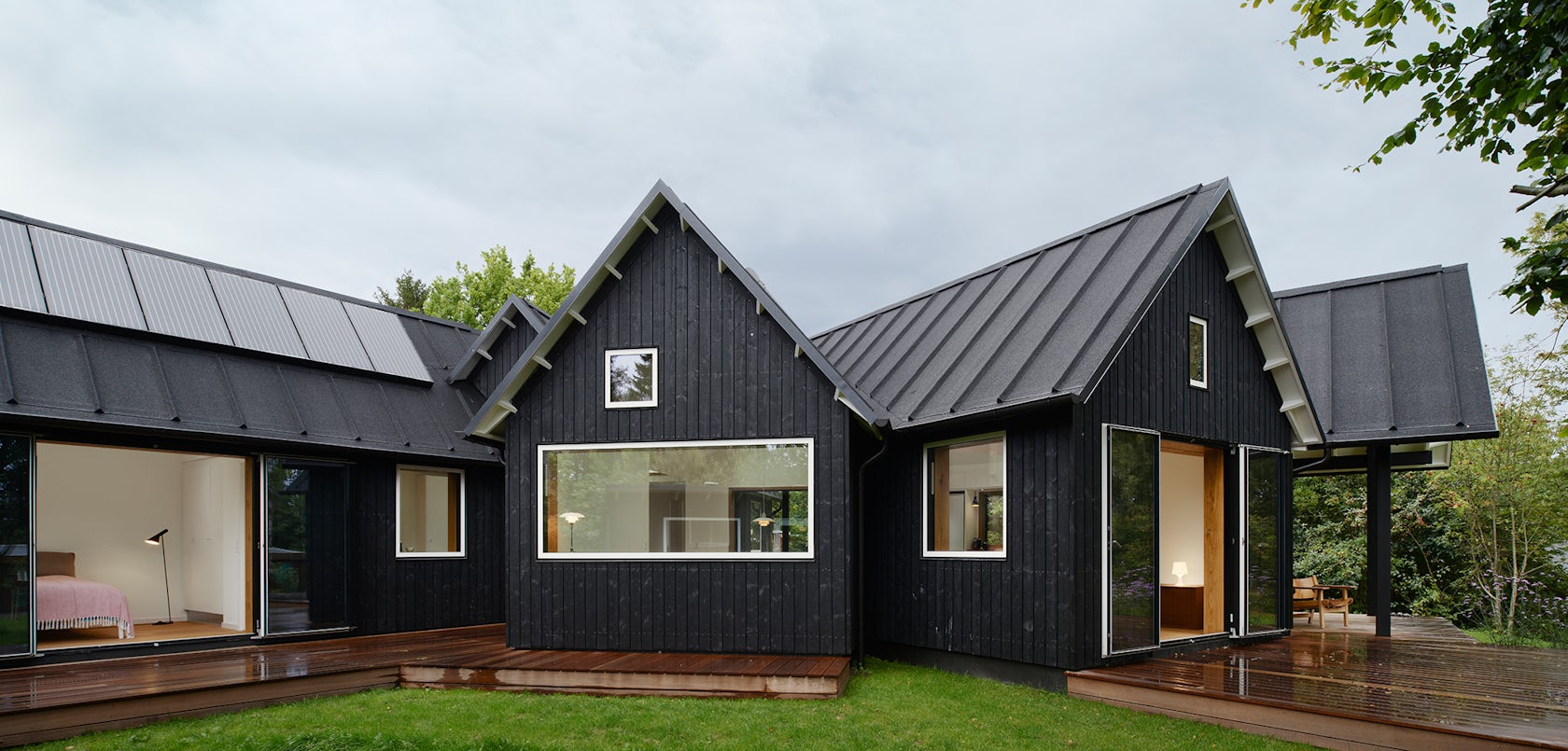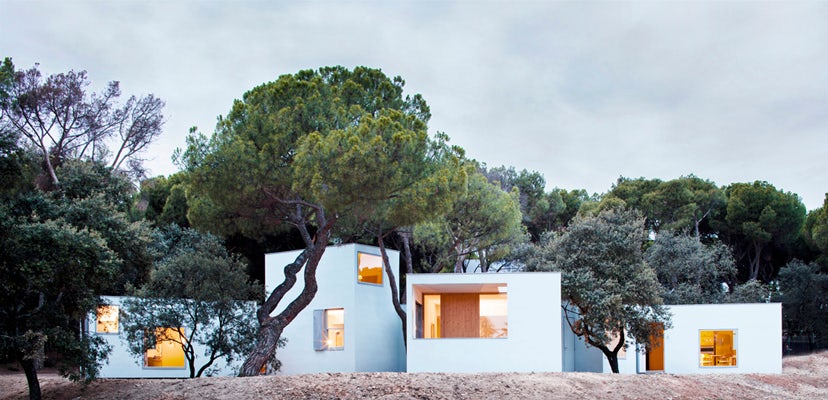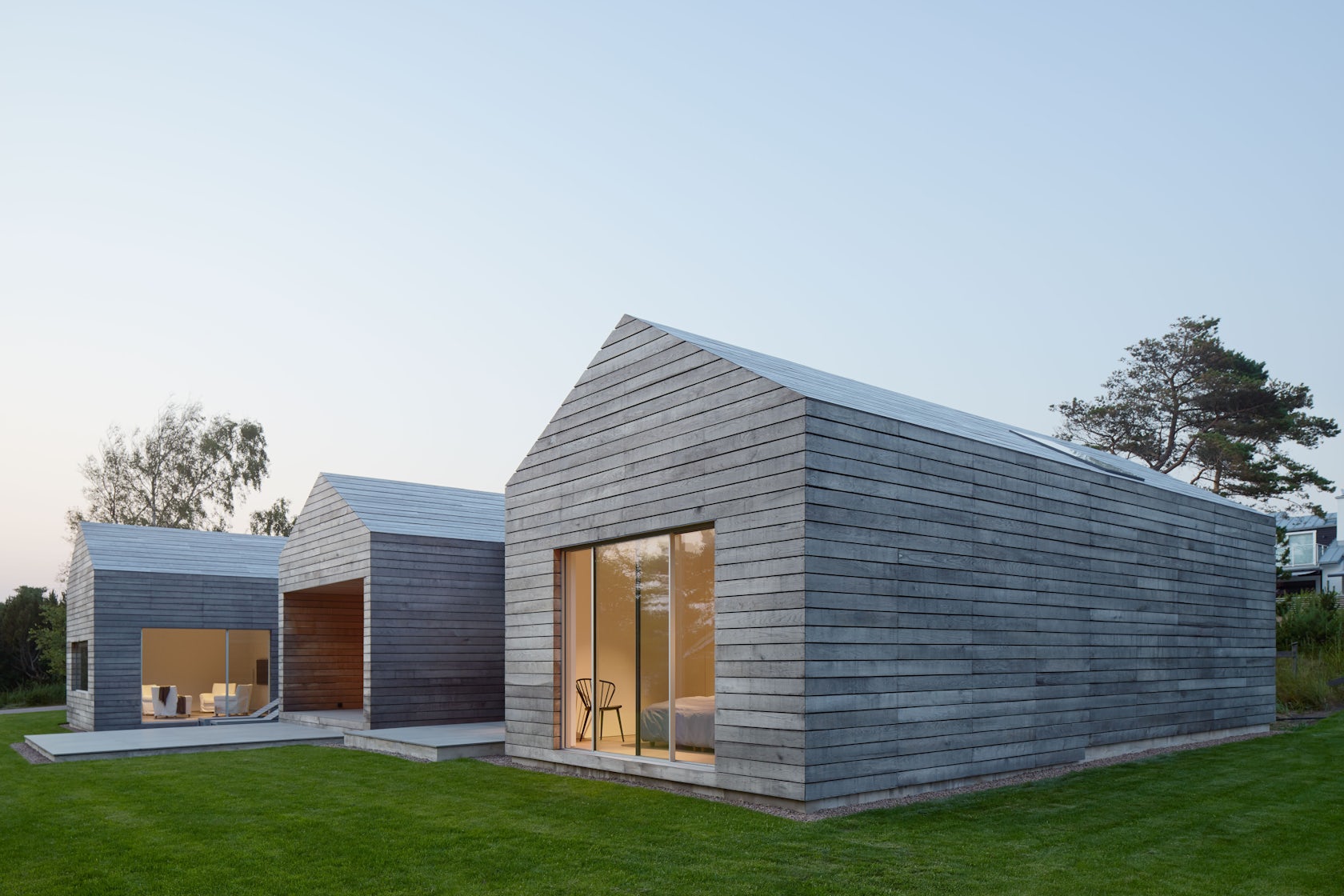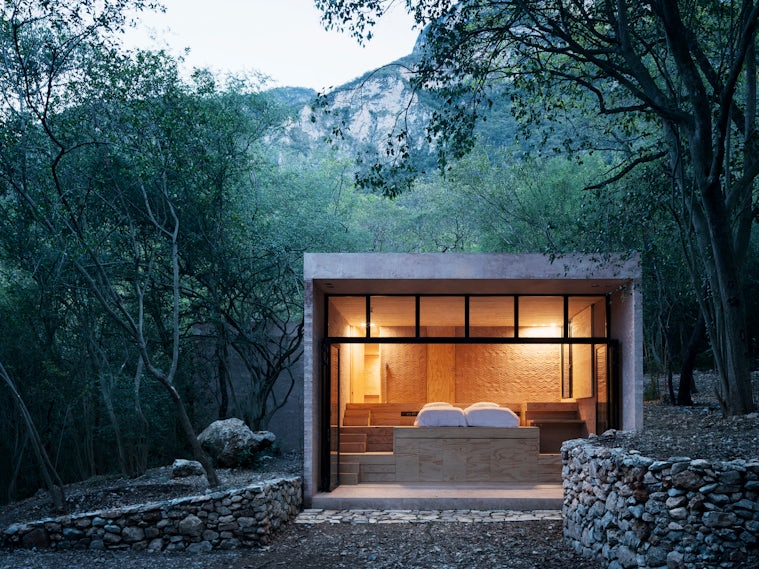Architects: Want to have your project featured? Showcase your work by uploading projects to Architizer and sign up for our inspirational newsletters.
Throughout much of the 20th century, residential architecture witnessed the excessive subdivision of rooms flourish. Now somewhat passé, modern homes are more frequently marked by cascading and borderless rooms with seamless transitions between the kitchen and other living areas. Previous functions have been blurred, streamlined and sometimes even rendered unnecessary. In unique contrast, the architects included in this collection take innovative yet simple approaches on both function and space.
As a continuation of our initial Spatial Oddities collection, these buildings experiment with clusters of interconnected volumes. Each multipronged project includes several separate wings or cabins, which together create the sense of a self-contained village. In several cases vacation and summer homes, many of these designs were created with respite, calmness and privacy in mind. Additionally, by breaking up space in these ways, the architects were able to reduce their building footprint and therefore alleviate pressure on the surrounding landscape.



Village House by Powerhouse Company, Nykøbing Sjælland, Denmark
Village House is an exploration of the possibilities of a traditional Danish vacation home. The cabin maintains a small footprint in terms of both space and sustainability. By using a five-pronged floor plan, the design allows for a wide range of spatial possibilities including a variety of views, light effects and interactions with the outdoors.

© FRPO Rodriguez & Oriol Architecture Landscape

© FRPO Rodriguez & Oriol Architecture Landscape

© FRPO Rodriguez & Oriol Architecture Landscape
MO House by FRPO Rodriguez & Oriol Architecture Landscape, Madrid, Spain
As a part of a larger family of buildings, the architects for this project sought to systematize every design decision in order to streamline the processes to their fullest capacity. MO House explores the possibility of generating architectural complexity out of a combination of simple elements.

© Trent Bell Photography

© Trent Bell Photography

© Trent Bell Photography
Little House on the Ferry by GO Logic, Vinalhaven, Maine, USA
Located on an island off the coast of Maine, Little House on the Ferry is a seasonal guesthouse, which is comprised of three micro cabins connected by a web of outdoor decks. Hovering over the quarry, this unique construction approach has minimized the impact of the building construction on the delicate recovering vegetation and environment.

© Herzog & de Meuron

© Herzog & de Meuron

© Herzog & de Meuron
VitraHaus by Herzog & de Meuron, Weil am Rhein, Germany
While not technically a residential structure, this project must be included as a precedent study into archetypal dwellings. In 2006, Vitra commissioned Basel-based architects Herzog & de Meuron to design the VitraHaus. The sculptural building visually mimics two buildings in its area: Gehry’s Vitra Design Museum and Ando’s Conference Pavilion. In addition, it connects two themes that appear repeatedly in the oeuvre of Herzog & de Meuron: the archetypical house and stacked volumes.

© Janez Marolt

© Janez Marolt

© Janez Marolt
Mini for-4by ekokoncept prefabricated buildings, Bled, Slovenia
Situated in the Slovenian Alpine region off of the stunning Lake Bled, the clients at mini for-4 wanted to upgrade the existing campsite to glamping-like accommodations. They approached ekokoncept, a design company that specializes in the production of low-energy, wooden prefabricated houses and pavilions. The result is designed as two volumes with sloped roofs, which connect in a traditional A-frame shape.

© Jonas Lindvall A & D

© Jonas Lindvall A & D

© Jonas Lindvall A & D
Villa N1 by Jonas Lindvall A & D, Sweden
Villa N1 is a single-family summer home that is located on the west coast of Sweden. Inspired by the region’s vernacular, renowned for its wooden barns with horizontal planks, Villa N1 is comprised of five simple and interconnected pavilions that are organized in an intentional sequence.

© Jun Igarashi Architects

© Jun Igarashi Architects

© Jun Igarashi Architects
House O by Jun Igarashi Architects, Hokkaido Prefecture, Japan
House O is located in a small city in northern Japan of 7,000 inhabitants, which has experienced depopulation in lieu of the factory industry’s decline. As building density is low, the house sits on a large site of about 2,000 square meters [21,500 square feet]. For the project, the clustered spatial orientation is applied in order to create circulation, corridors for movement and uniquely oriented rooms.
Architects: Want to have your project featured? Showcase your work by uploading projects to Architizer and sign up for our inspirational newsletters.




