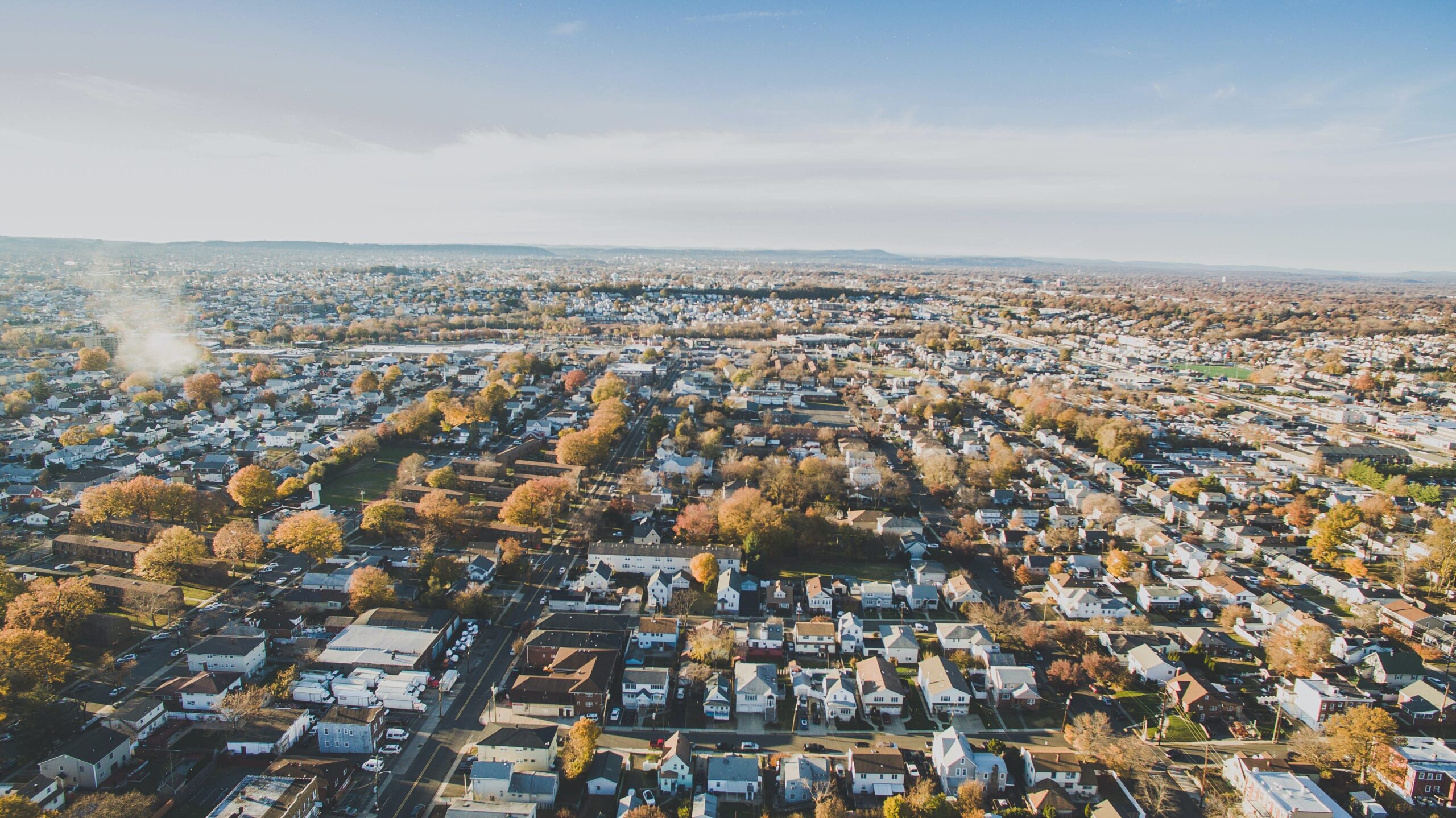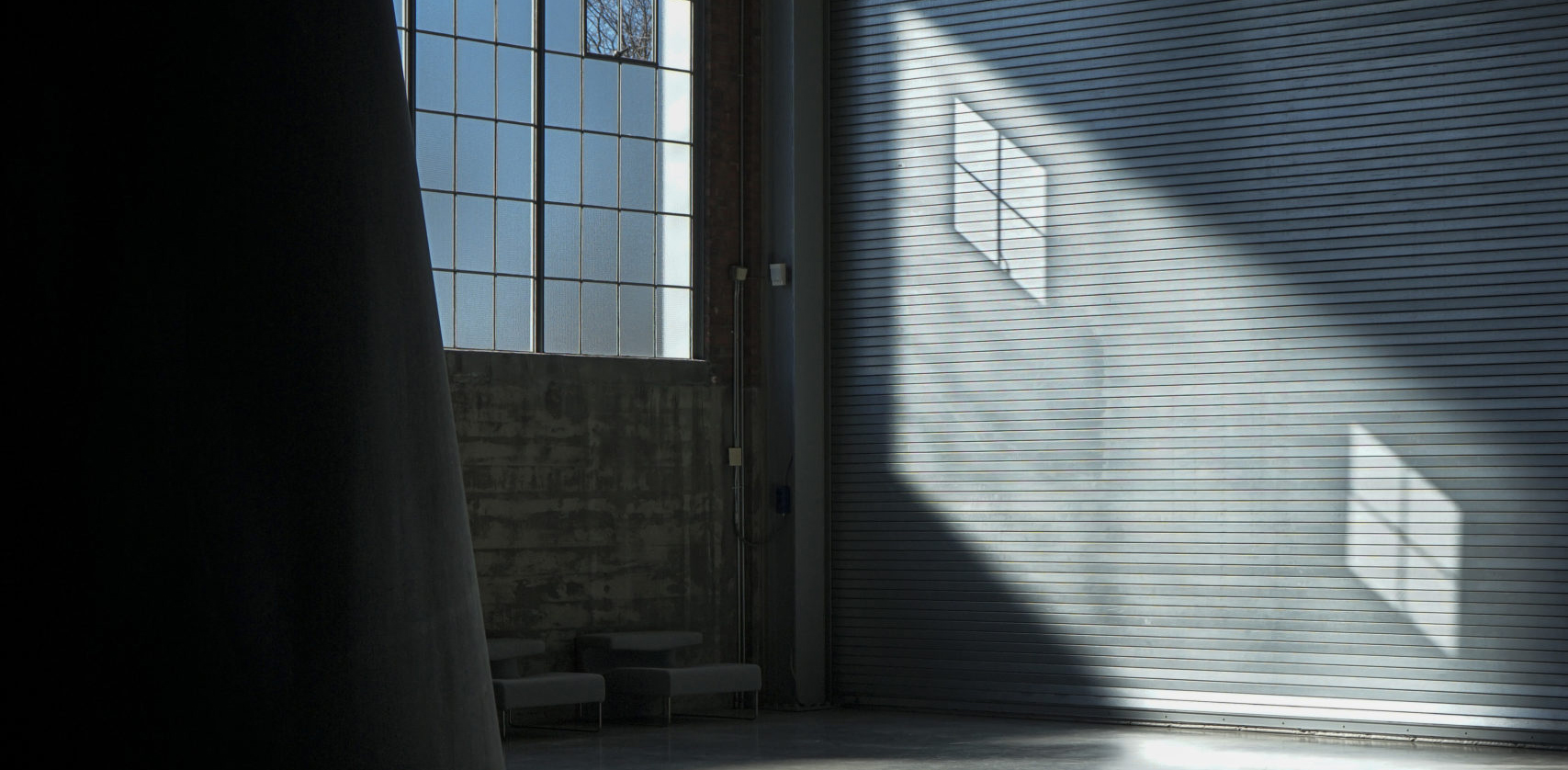Architects: Want to have your project featured? Showcase your work through Architizer and sign up for our inspirational newsletters.
On July 26th, 1963, the city of Skopje in Yugoslavia (now North Macedonia) was struck by a catastrophic earthquake that destroyed almost 80% of its buildings, claiming over 1,000 lives. But amidst the rubble and despair, a glimmer of hope emerged. An unprecedented global initiative aimed at rebuilding and redesigning Skopje began, backed by numerous countries and coordinated by the UN. From all corners of the world, acclaimed architects answered the call to collaborate on the Skopje Master Plan.
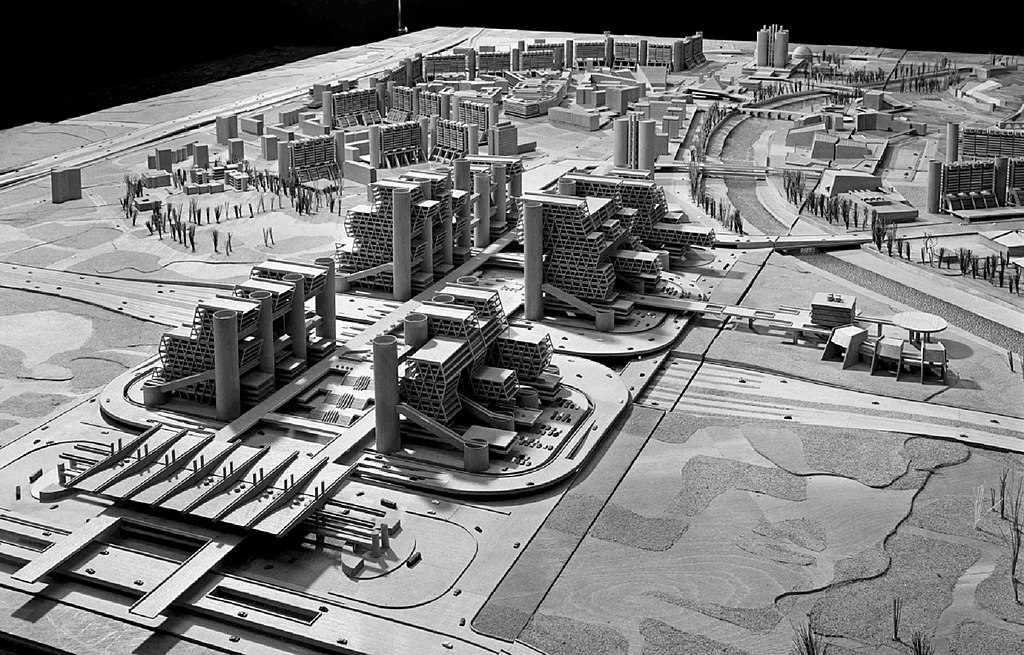
A model of Kenzo Tange’s plan for Skopje’s center, 1963; Spomenik Team, E73a14 176e383174c04c1780e630dc4ef60736 mv2, CC BY-SA 4.0
A pivotal moment in this plan was the international competition for the design of the city center, won by the renowned Japanese architect Kenzo Tange and his team. Tange’s proposal for the city center was a remarkable example of brutalism and metabolism in modern architecture and became the catalyst for the construction of other notable buildings in the city.
These buildings have become integral parts of Skopje’s urban landscape, serving as a testimony to the power of solidarity and unity. In this article, we’ll delve into the stories behind their construction and enduring legacy.
Telecommunication Center and Post Office HQ
By Janko Konstantinov, Skopje, North Macedonia
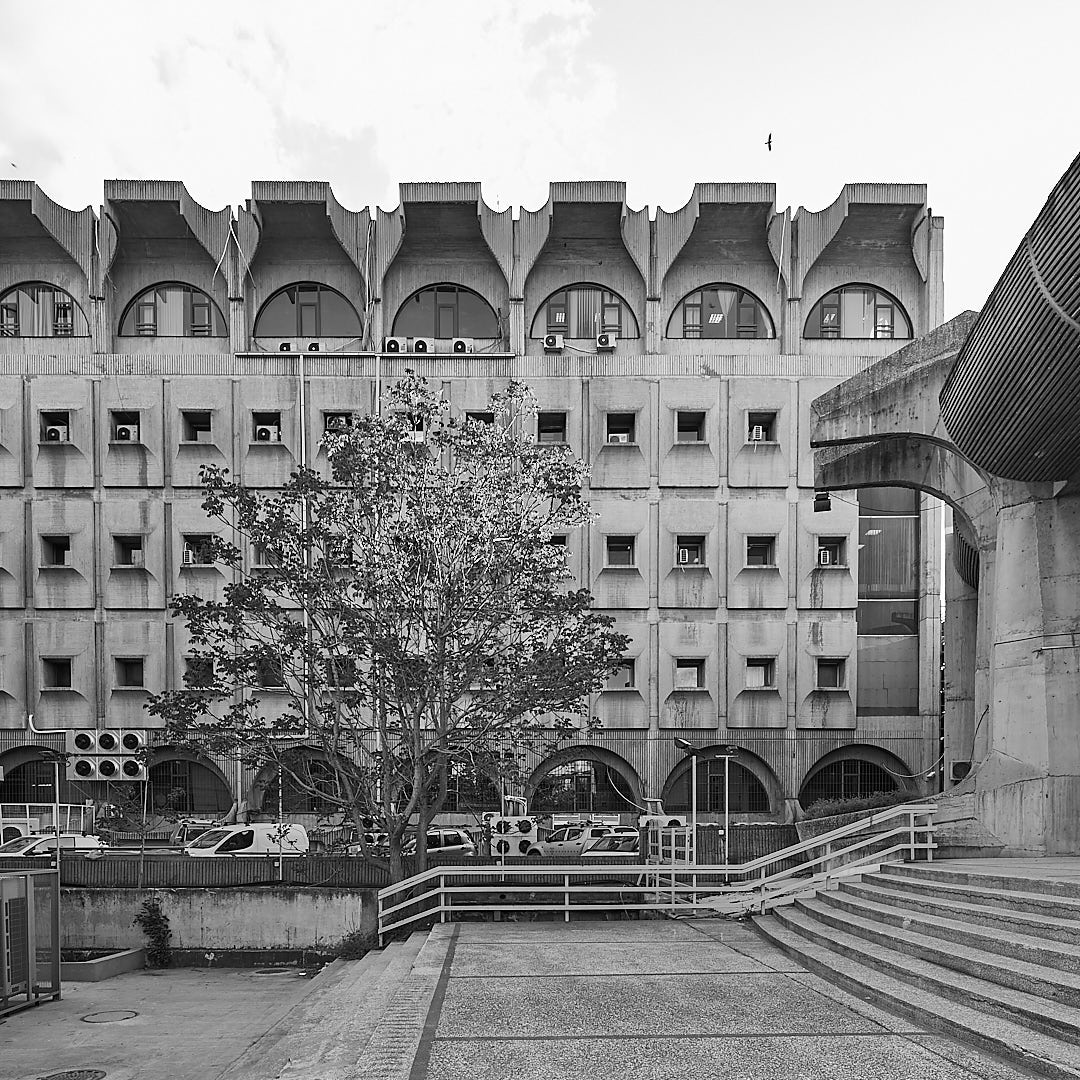
Photo by Vase Amanito
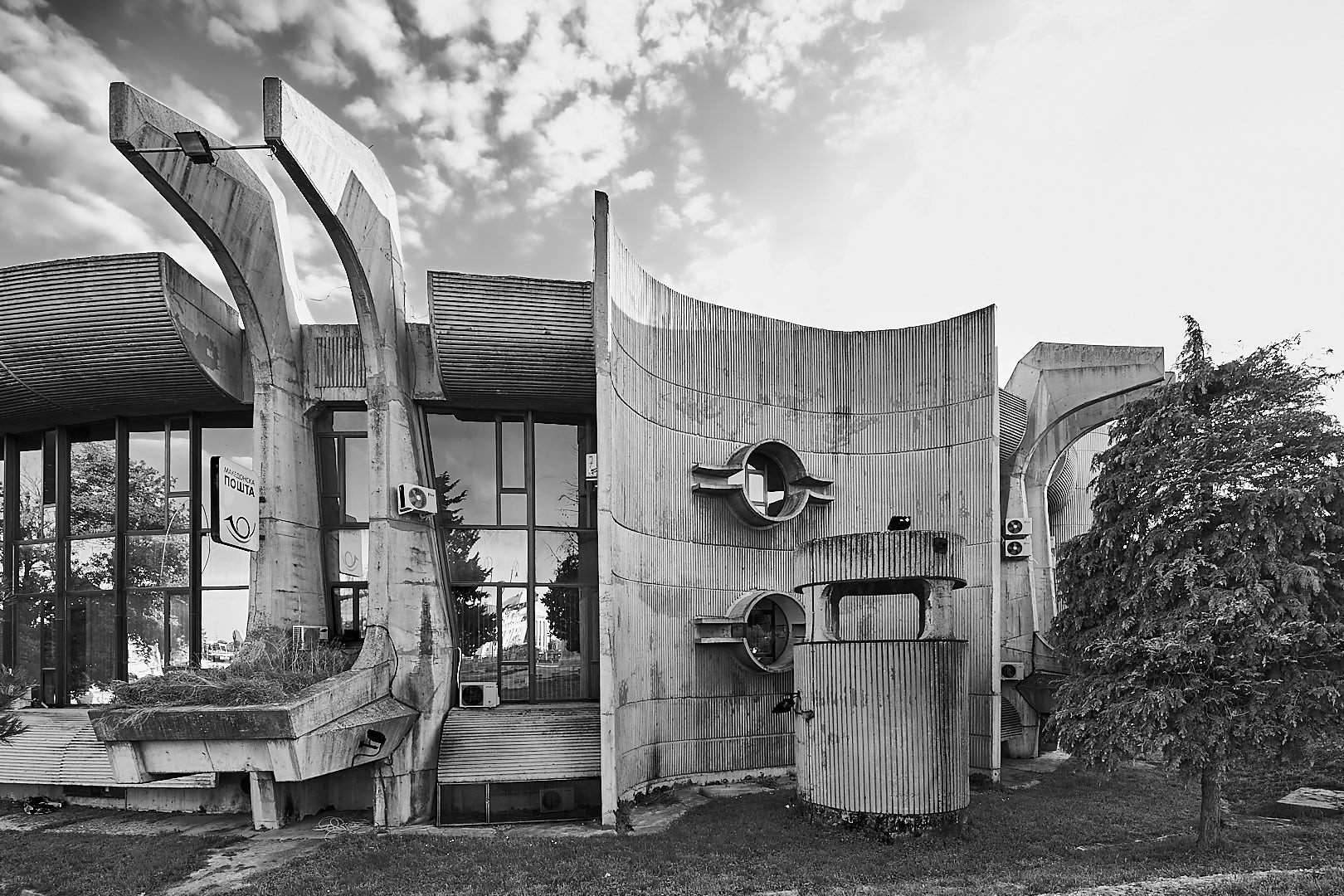
Photo by Vase Amanito
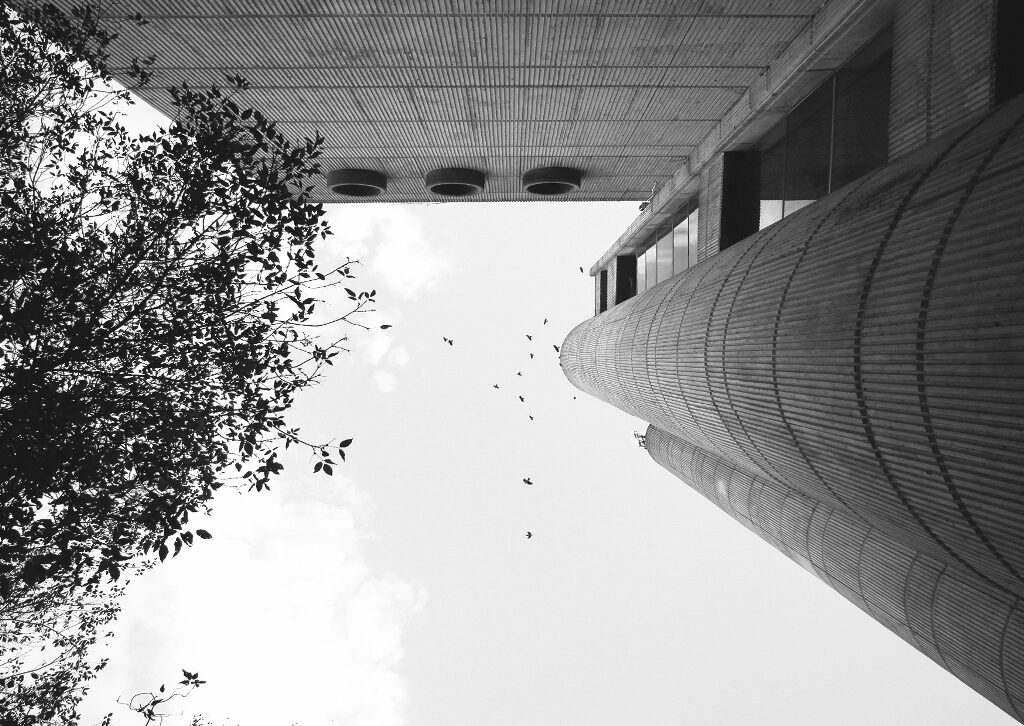
Photo by Filip Koneski and Boris Jurmovski; via MARH
The Telecommunication Center was a key element of Kenzo Tange’s vision, reflecting Japanese metabolism in its original design, which was later modified to a more brutalist style. The construction happened in two phases. The first comprised a tower and a horizontal block with circular windows and portholes, designed for telecommunication equipment and technical personnel. The second phase brought the Counter Hall, a two-story building with eight concrete wedges forming a circle and sculptural exterior support columns for public use. The third phase couldn’t be completed as intended due to cost and complexity and was eventually designed by another architect and constructed a decade later.
Despite challenges, such as a fire at the Counter Hall and the controversial Skopje 2014 project that transformed the city center, the Telecommunication Center endures as a landmark of Skopje’s post-earthquake reconstruction and a testament to its architects’ ambition and innovation.
Skopje Railway Station
By Kenzo Tange, Skopje, North Macedonia
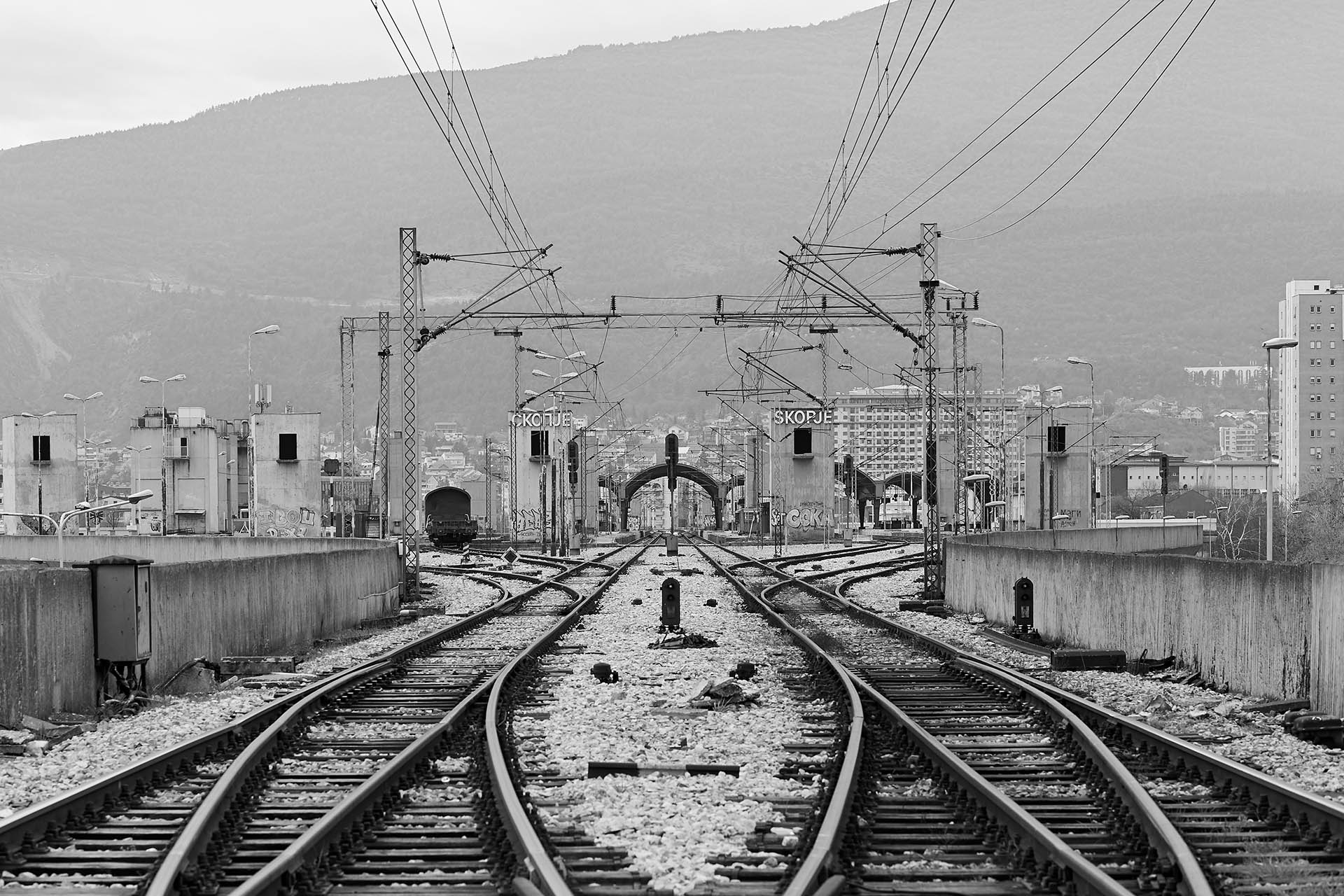
Photo by Vase Amanito
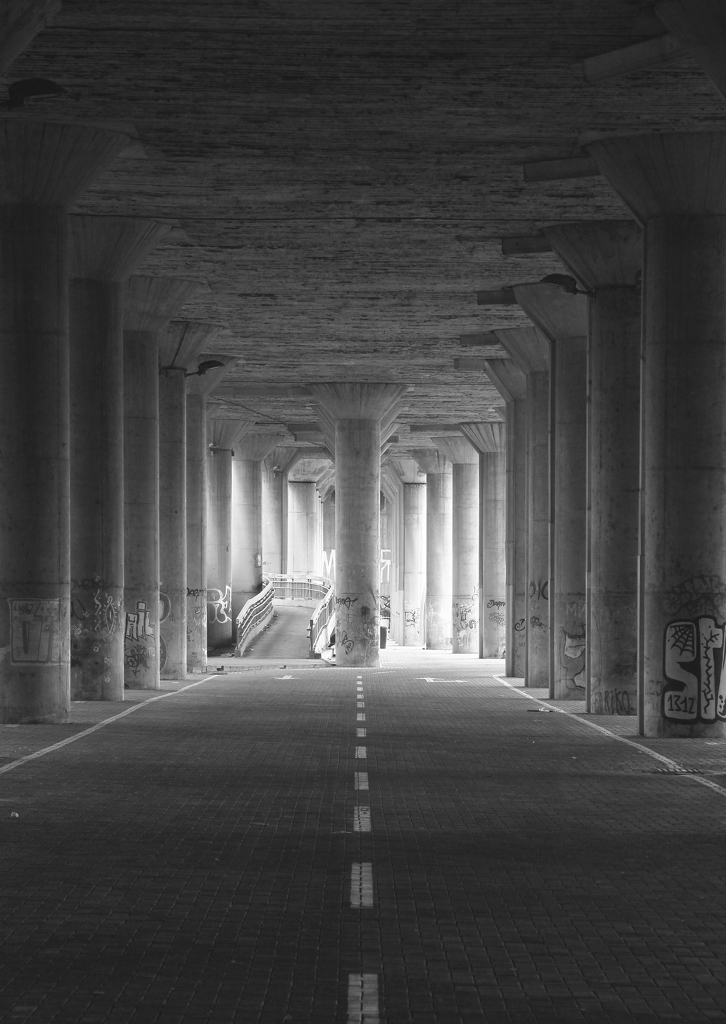
Photo by Filip Koneski and Boris Jurmovski; via MARH
The railway station was the only one of the post-earthquake major architectural projects that Kenzo Tange took on himself. Raised 35 feet from street level and standing on imposing concrete pylons, the station effectively operates as a rail bridge completely elevated off the ground. Ten platforms are carefully placed atop the structure, with six of them covered by tube-like metal overhangs visible from the bustling streets below. The building beneath houses a ticketing office, post office, bus station and several other facilities, seamlessly integrating different modes of transportation.
Inside, the railway station’s utilitarian purpose is reflected in its highly minimalist design. Unadorned, bare concrete walls and ceilings dominate the space, rarely exceeding their functional applications. But the simplicity of its design only adds to the building’s unique charm and reinforces its status as a post-earthquake architectural landmark.
“Ss. Cyril and Methodius” University Campus (UKIM)
By Marko Mušič, Skopje, North Macedonia
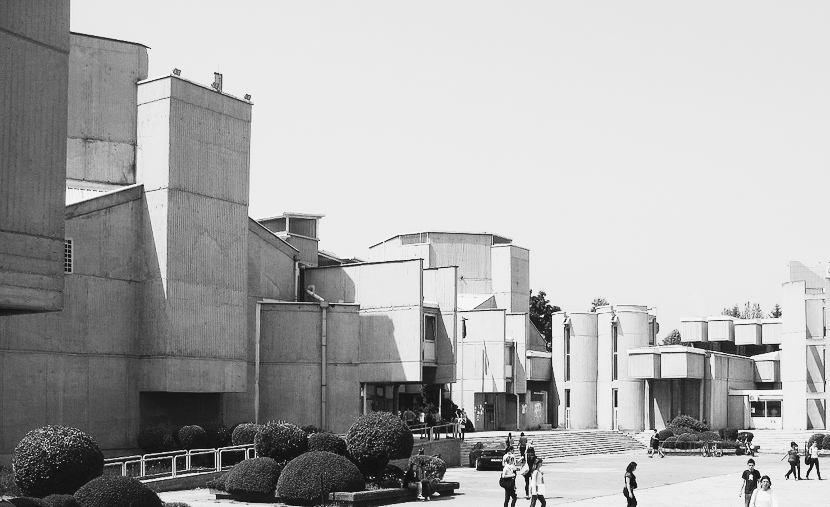
The central university building; Public domain image via Wikipedia
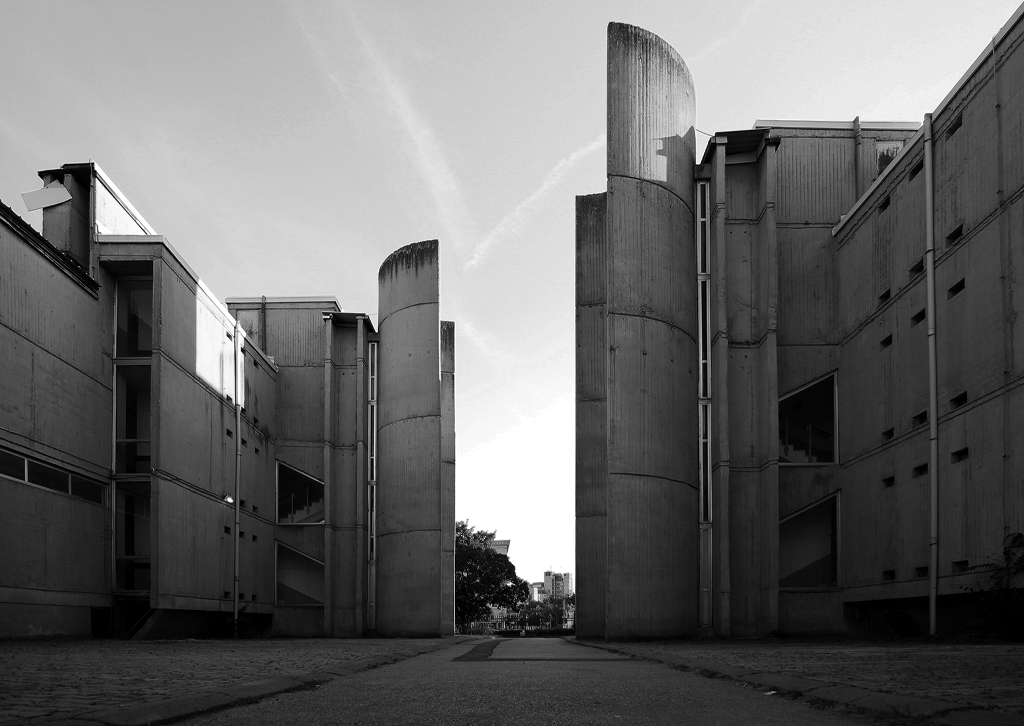
Photo by Filip Koneski and Boris Jurmovski; via MARH
Mušič’s design for the UKIM complex broke away from Tange’s City Center Plan by creating three branching complexes around a central square, instead of three radiating structures. The network of buildings is a geometric playground of boxes, triangles and cylinders made from prefabricated concrete panels, merging and interacting to form a harmonious union.
The result is a monumental atmosphere and scale, with circular towers and delicately arranged façades that create an exciting and unique environment. The inviting interiors of the complex radiate with light pouring in from numerous skylights placed in every corner, from atriums to presentation halls. This fusion of traditional elements, such as organic assemblages, overhangs, processional stairways and modernist forms inspired by Tange is what makes this complex a truly remarkable legacy.
“Goce Delcev” Student Dormitory
By Georgi Konstantinovski, Skopje, North Macedonia
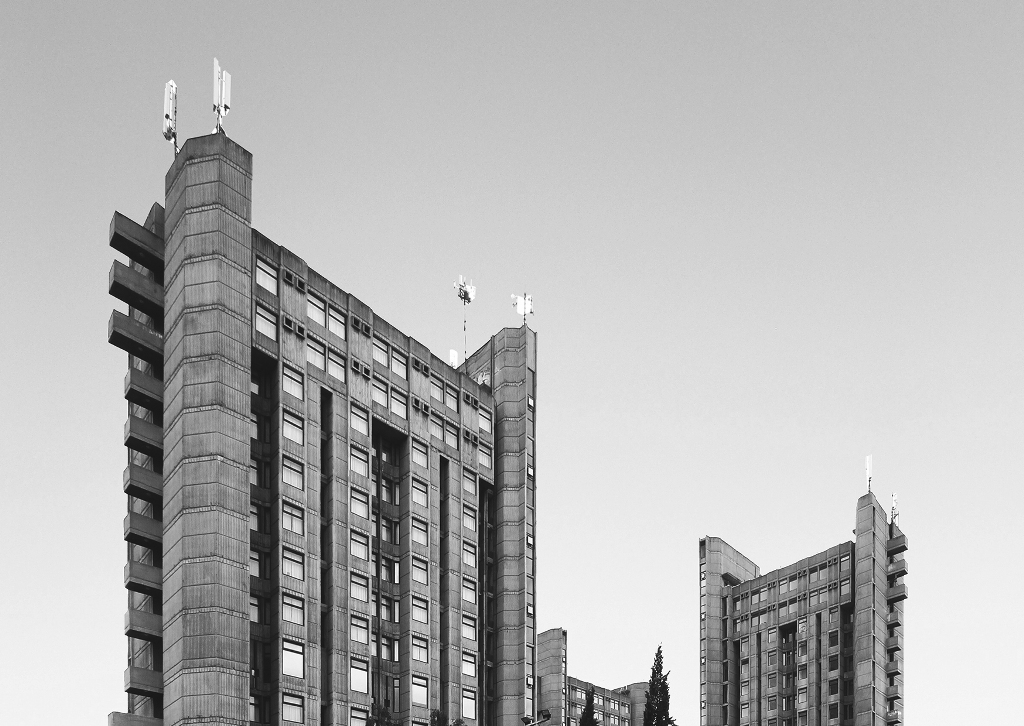
Photo by Filip Koneski and Boris Jurmovski; via MARH
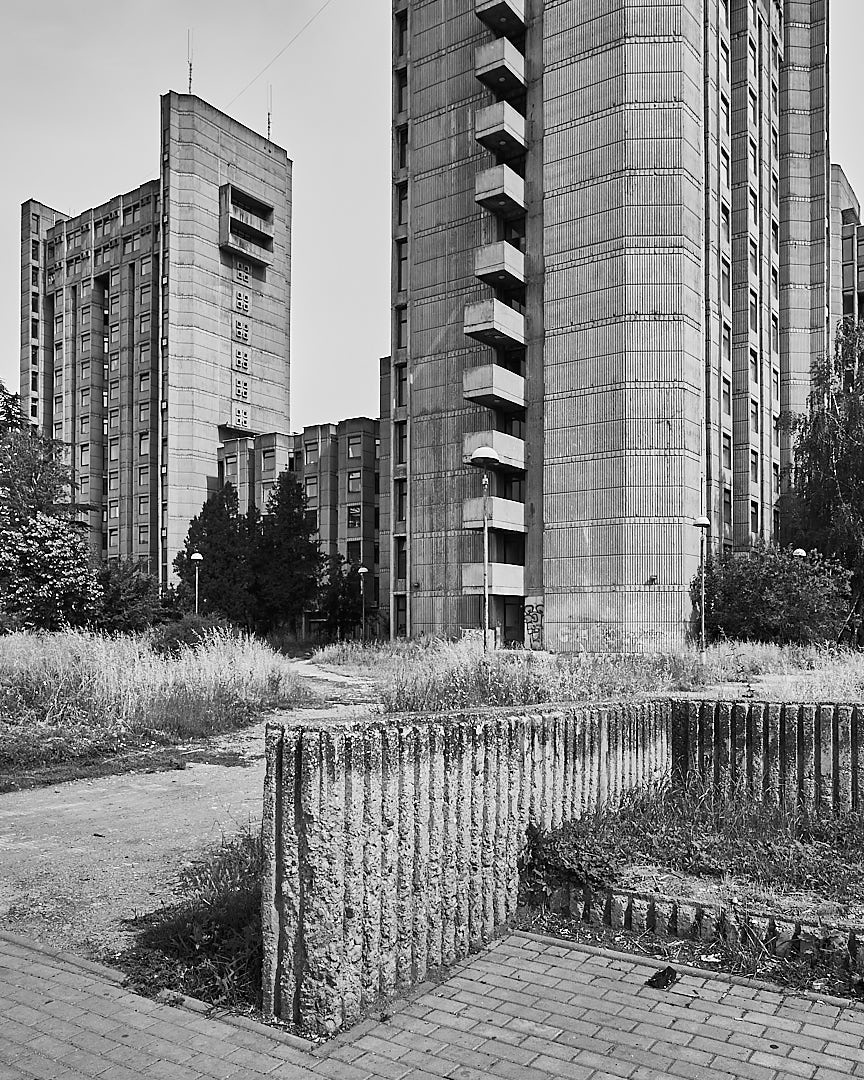
Photo by Vase Amanito
Alongside the reconstruction of the university, city planners made arrangements for the creation of a massive complex to house its students that hadn’t existed before the earthquake. The impressive structure accommodates around 1200 students and comprises four towers, each of which is 180 feet tall and encompasses eighteen levels.
The four towers, built around a central courtyard, have identical forms with a rectangular base that rises sharply at its short sides into angular spires separated by long cantilever balconies. The wide façade, on the other hand, features deep sunken furrows that emphasize the tower’s striking vertical views. Konstantinovski took great care in promoting connectivity and student comfort in the design of this complex, reflected in the common areas of the building. Sky bridges were also constructed between the dorm towers to ensure convenient movement from one dorm to the next, contributing to this connectedness.
Museum of Contemporary Art
By J. Mokrzynski, E. Wierzbicki, W. Klyzewski, Skopje, North Macedonia
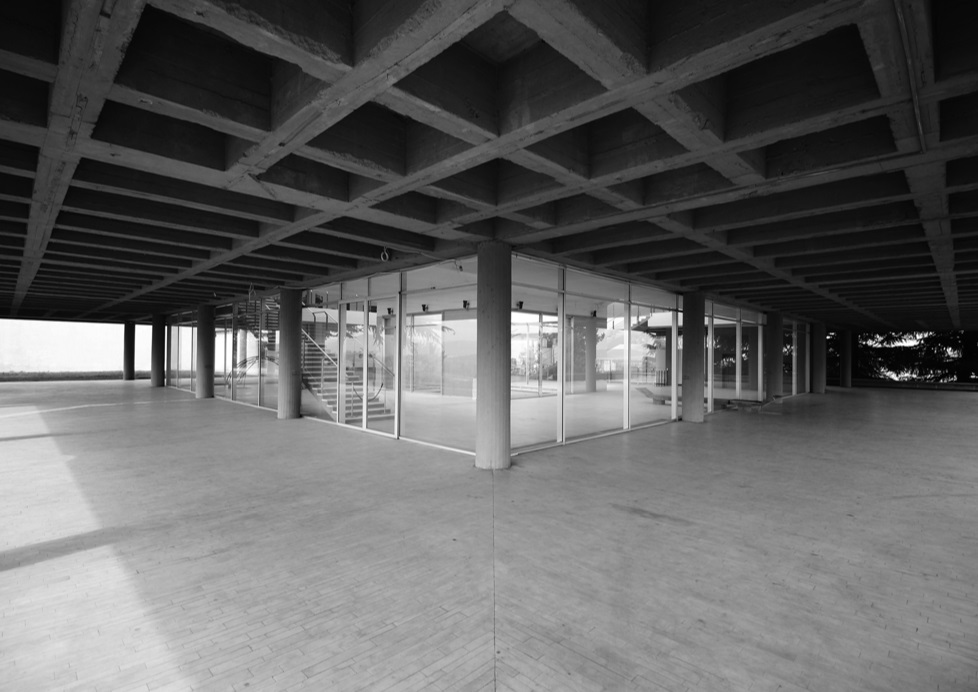
Photo by Filip Koneski and Boris Jurmovski; via MARH
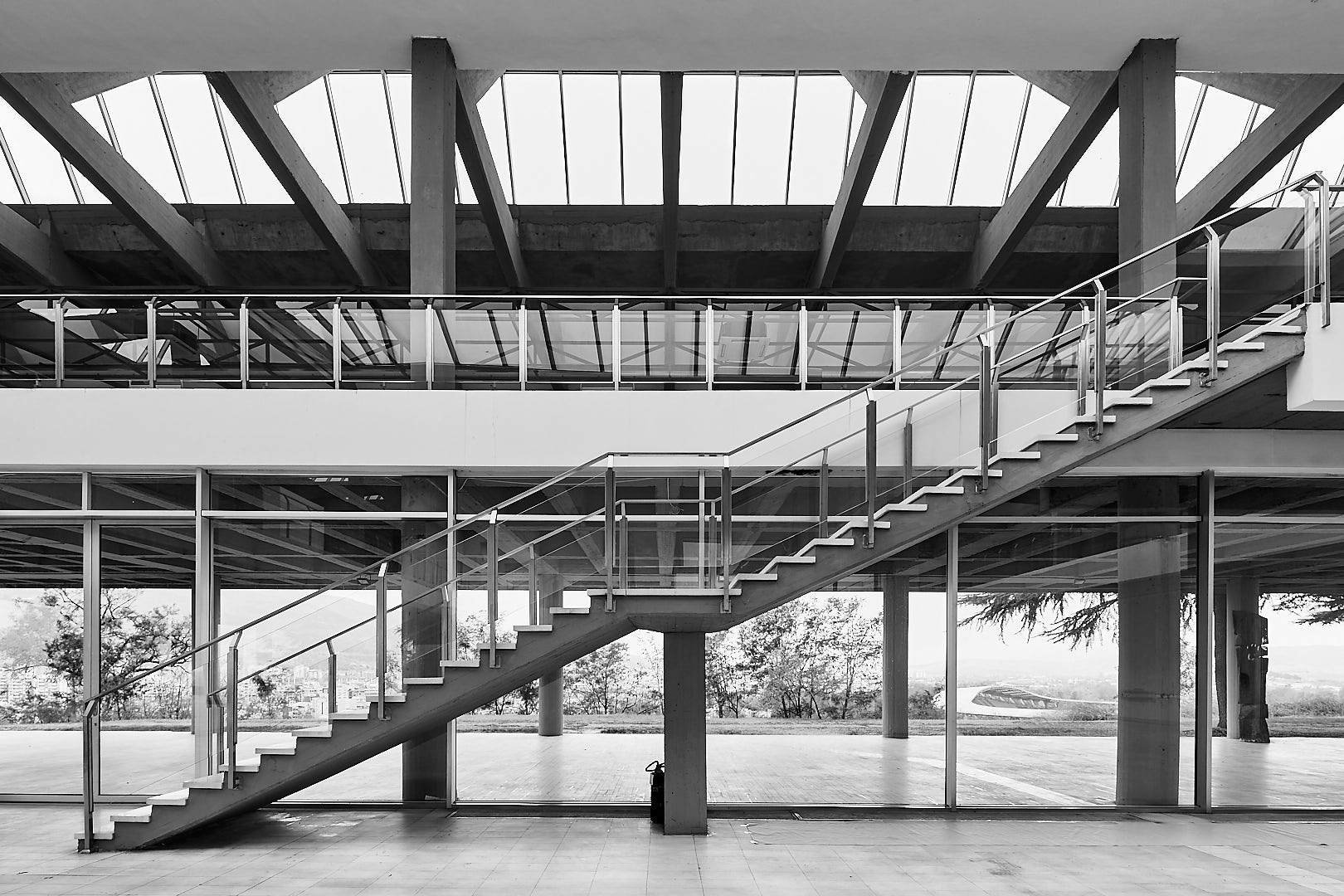
Photo by Vase Amanito
Established in 1964, the Museum of Contemporary Art was built to house the vast collection of artwork donated in the aftermath of the earthquake, while the building itself was a donation from the Polish government. Sitting atop the highest point of the Kale hilltop, the monumental structure is an awe-inspiring sight. Its white horizontal slab with clean geometric lines appears to be floating on the hillside, surrounded by grand colonnades.
As visitors enter the museum, they’re greeted by a spacious central atrium, fully illuminated by dramatic skylights at its center. On the west and south sides of the building are wide panoramic bay windows that offer stunning views of the city below. The museum’s white walls and marble floors serve as a blank canvas for the diverse collection of artworks on display, providing a beautiful backdrop for visitors to appreciate and admire.
Macedonian Opera and Ballet
By Biro 71 (Stefan Katsin, Yuri Princes, Bogdan Splinder, Marjan Ursic), Skopje, North Macedonia
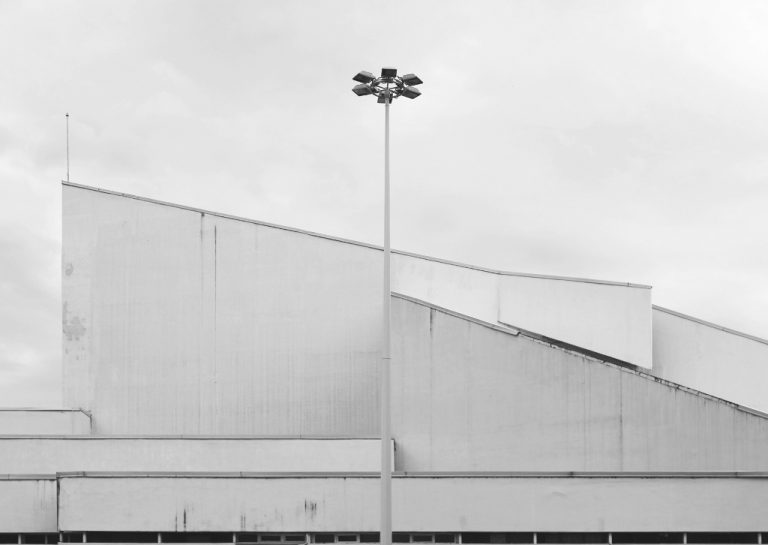
Photo by Filip Koneski and Boris Jurmovski; via MARH
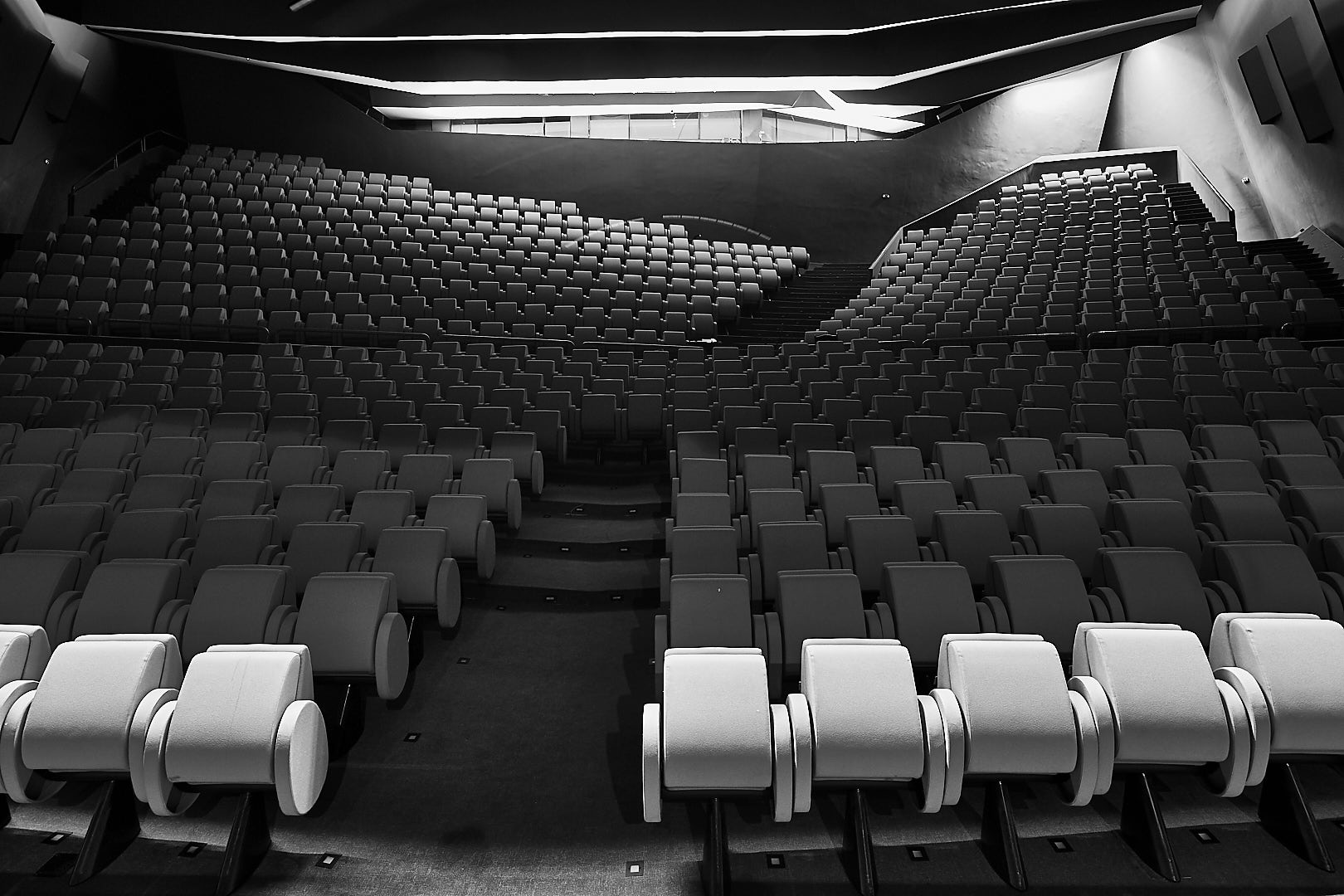
Photo by Vase Amanito
Drawing inspiration from Finnish organic architecture and natural elements such as mountains and topographic reliefs, the building covers a net area of 172,200 square feet, providing working spaces for the Theater, Opera and Ballet. Its exterior features sharply geometric planes sloping down to the Vardar River, leading to a plaza of descending stairs that mirror the fractal patterns within, while the absence of color and sense of massiveness add to its expressive and dramatic character.
The building houses two theaters, the larger of which boasts a unique streamlined design, with sky-blue seats arranged in fragmented angles that rise steeply to face pure white walls and ceilings, maximizing viewing and scenography potential.
City Trade Center (GTC)
By Zivko Popovski, Skopje, North Macedonia
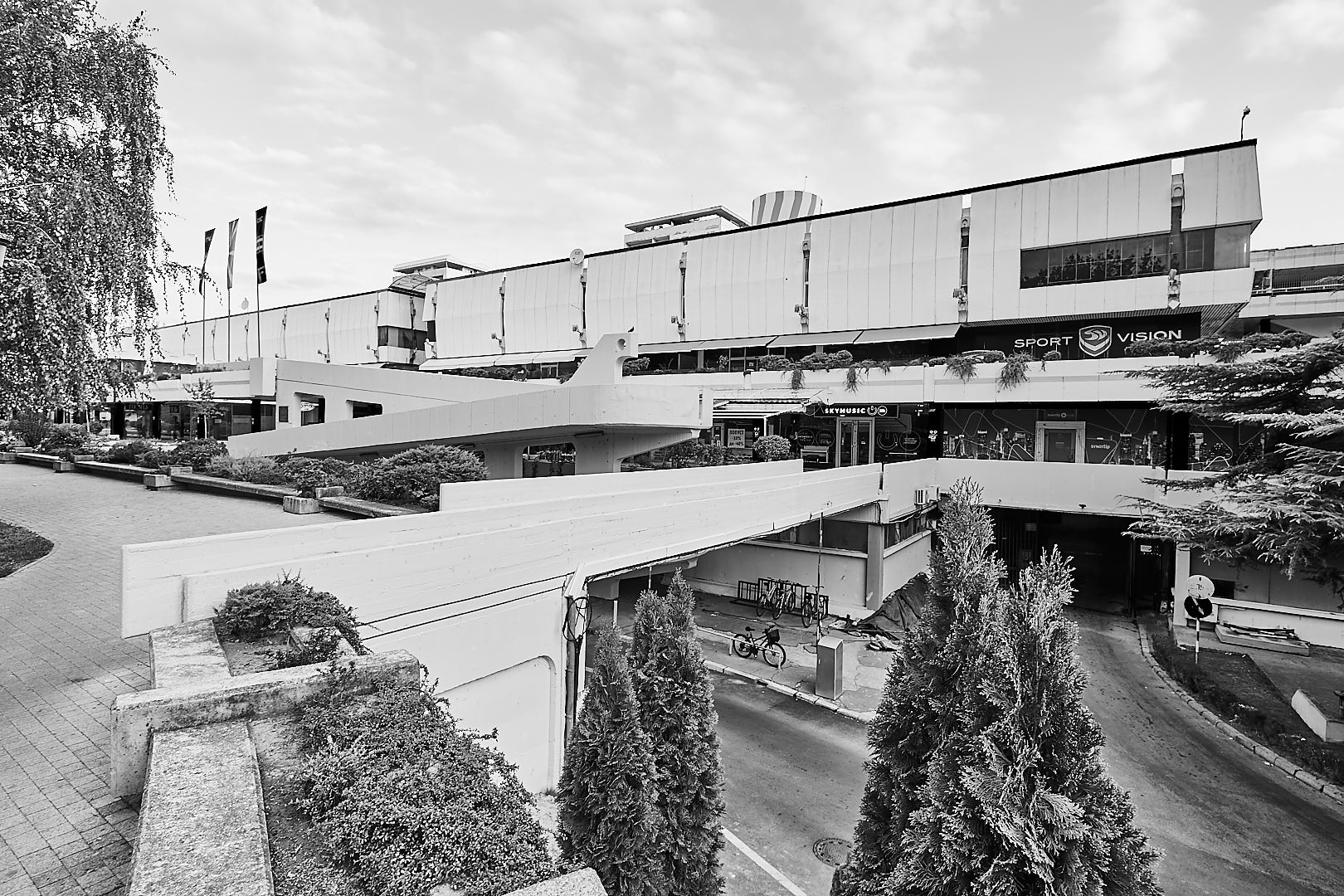
Photo by Vase Amanito
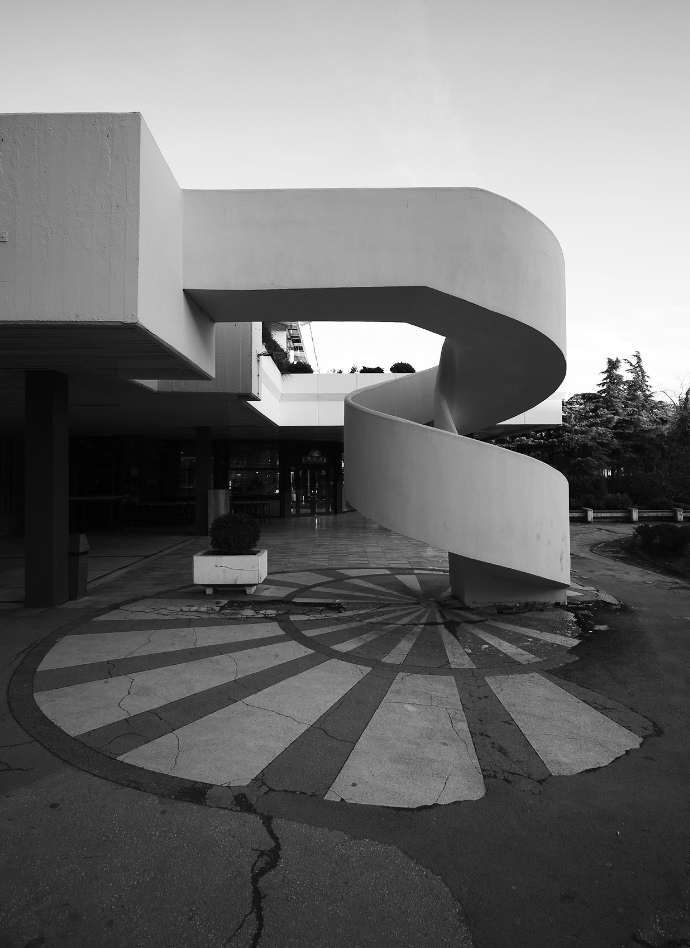
Photo by Filip Koneski and Boris Jurmovski; via MARH
Spread across five levels and encompassing over one hundred shops, GTC was designed to meet the city’s need for a modern commercial center. The open-air structure boasts a central communication area along its longer axis, with shops attached on both sides, allowing for free movement, while the glass-covered atriums flood the space with natural light.
Ingeniously incorporated into the plan are the five apartment buildings that are situated on the property, creating a new mixed-use area and a busy pedestrian route that connects various areas of the city. The south end of the building opens up to a small park, while an elevated promenade lined with planters allows vegetation to flow down the side of the building integrating it with the nearby greenery. Today, this remarkable complex still serves as a hub of activity and a cultural meeting point for its citizens.
National Bank of North Macedonia
By Radomir Lalović, Olga Papeš, Skopje, North Macedonia
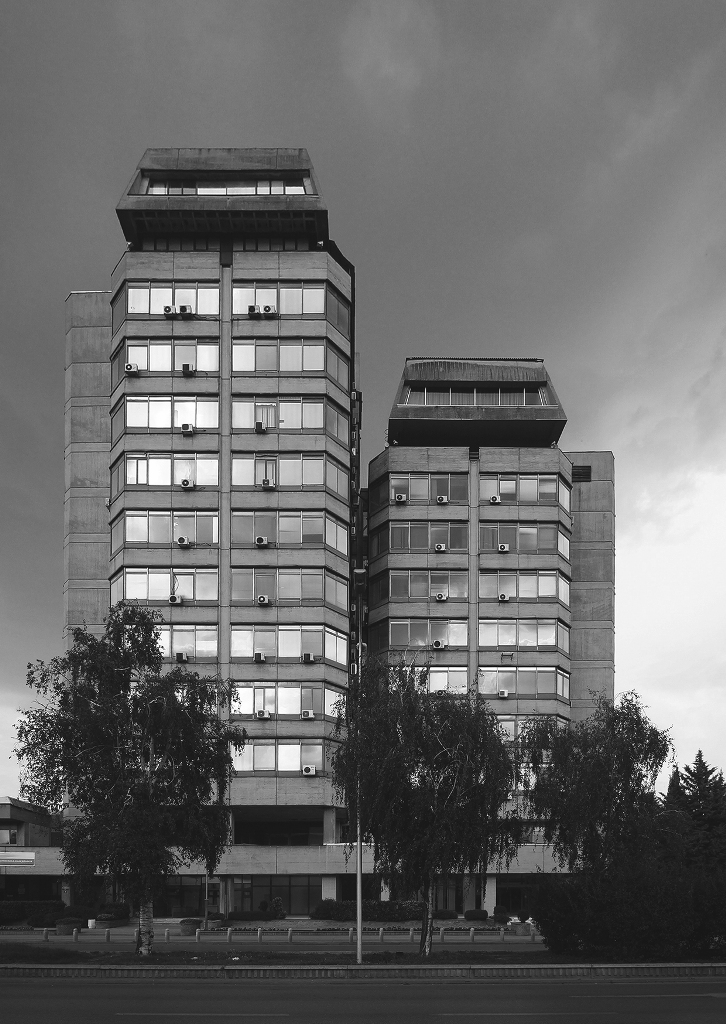
Photo by Filip Koneski and Boris Jurmovski; via MARH
Originally designed as part of Tange’s “City Gate” project, the National Bank building still serves its purpose today. The building is divided into horizontal and vertical volumes, the first of which comprises two levels that house the contents accessible to the public. Meanwhile, the vertically dominant towers, the taller one standing at around 120 feet high, house the administrative program. The building’s form and materiality are quintessential examples of modern architecture, with a minimalist approach, clean geometric shapes and the use of concrete and glass.
This building was the only one from the “City Gate” project that came to life and Papeš and Lalović drew inspiration from the original plan, while Tange himself approved the final design. Its contents still meet relevant criteria for the administrative typology and the building serves as a representative example of modern architecture in Skopje.
Military Hospital
By Josip Osojnik, Slobodan Nikolić, Skopje, North Macedonia
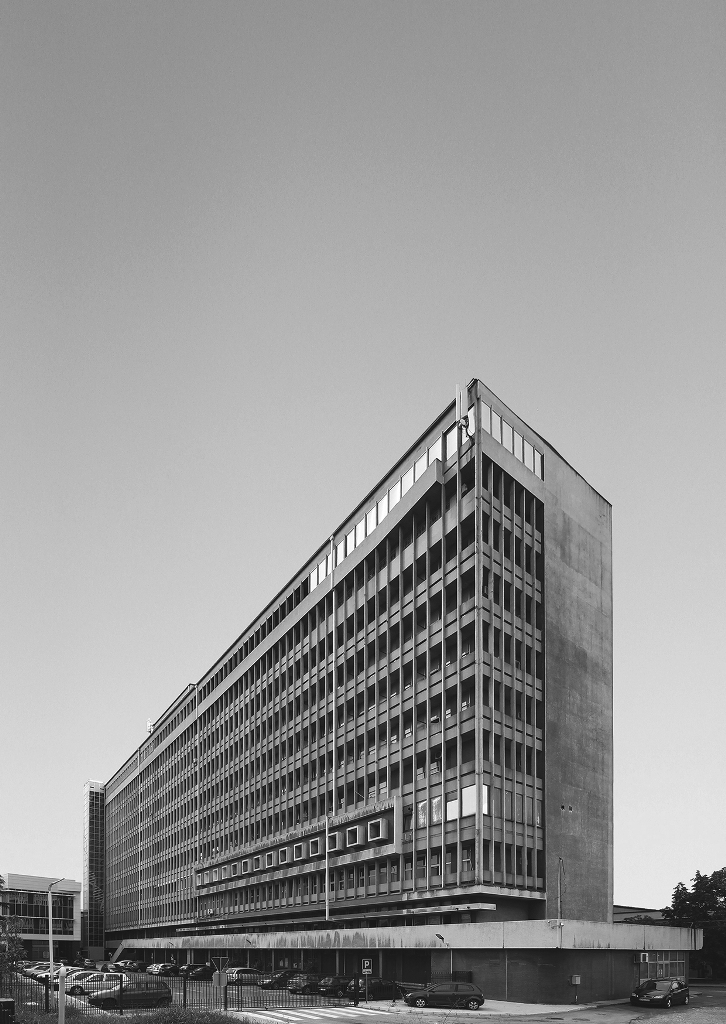
Photo by Filip Koneski and Boris Jurmovski; via MARH
The Military Hospital in Skopje is an outstanding example of architecture and engineering that has been serving the community since its construction after the earthquake. Designed to be highly functional and responsive to the complex needs of a modern military hospital, its innovative design and construction have enabled it to stand the test of time.
The building is an excellent representation of functionalist architecture that prioritizes usability over form. The structure comprises several interconnected volumes that are skillfully divided to accommodate the different functions of the hospital, resulting in remarkable internal organization. One of its most striking elements is the stationary block, which, at first glance, appears to be separated from the rest of the complex. Its layout allows natural light and ventilation in each room, while its distinctive façade remains a clear reflection of the Modernist movement.
Macedonian Academy of Sciences and Arts (MANU)
By Boris Čipan, Skopje, North Macedonia
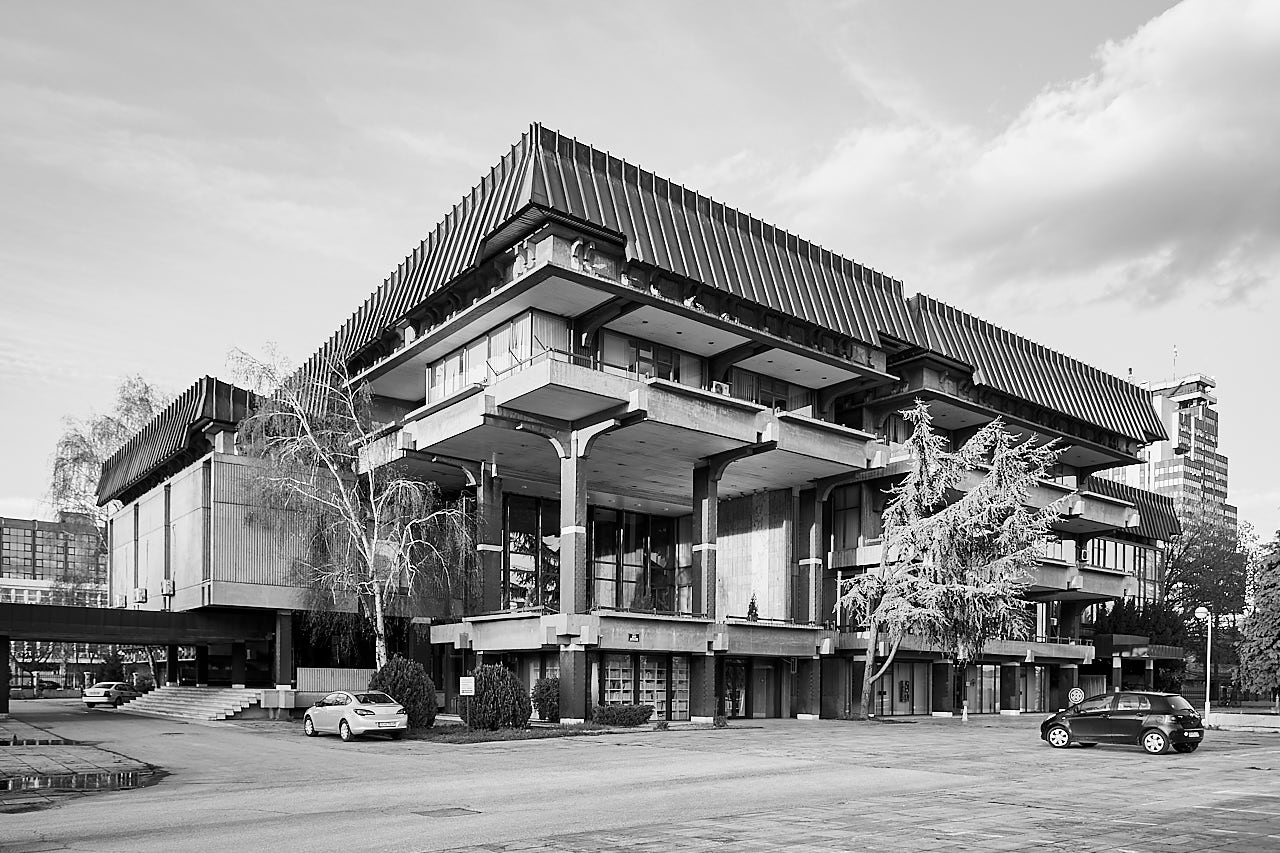
Photo by Vase Amanito
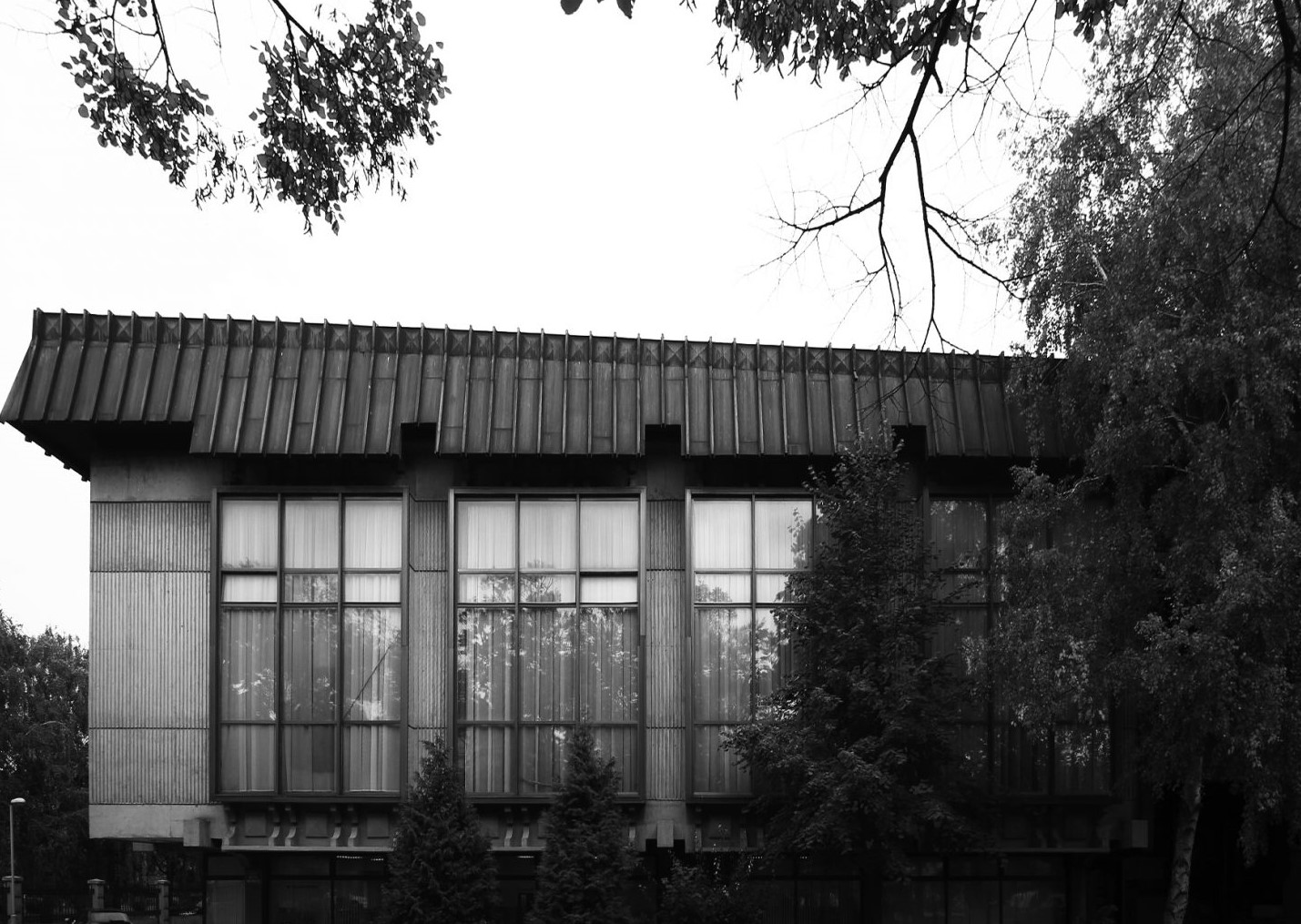
Photo by Filip Koneski and Boris Jurmovski; via MARH
With a square layout, the MANU building’s most notable feature is its front façade, characterized by a series of concrete verandas that jut outwards dramatically, above which is a steeply sloping copper roofline. The configuration is inspired by traditional Macedonian folk architecture, as seen in the curved corbels on the eaves, supporting pillars and decorative niches around the building.
The rear of the complex has a stout tower covered in glass panels and trimmed with a bush-hammered concrete façade. Apart from the striking wooden finishes, the lobby also boasts a modernist mural by Gligor Čemerski and a presentation hall with two towering stained glass windows titled “Lights of the Past” by Borko Lazeski. The use of concrete and glass paired with traditional building elements reflects both architectural innovation and cultural heritage, making the MANU building a daring achievement of Skopje’s post-earthquake reconstruction.
Architects: Want to have your project featured? Showcase your work through Architizer and sign up for our inspirational newsletters.
