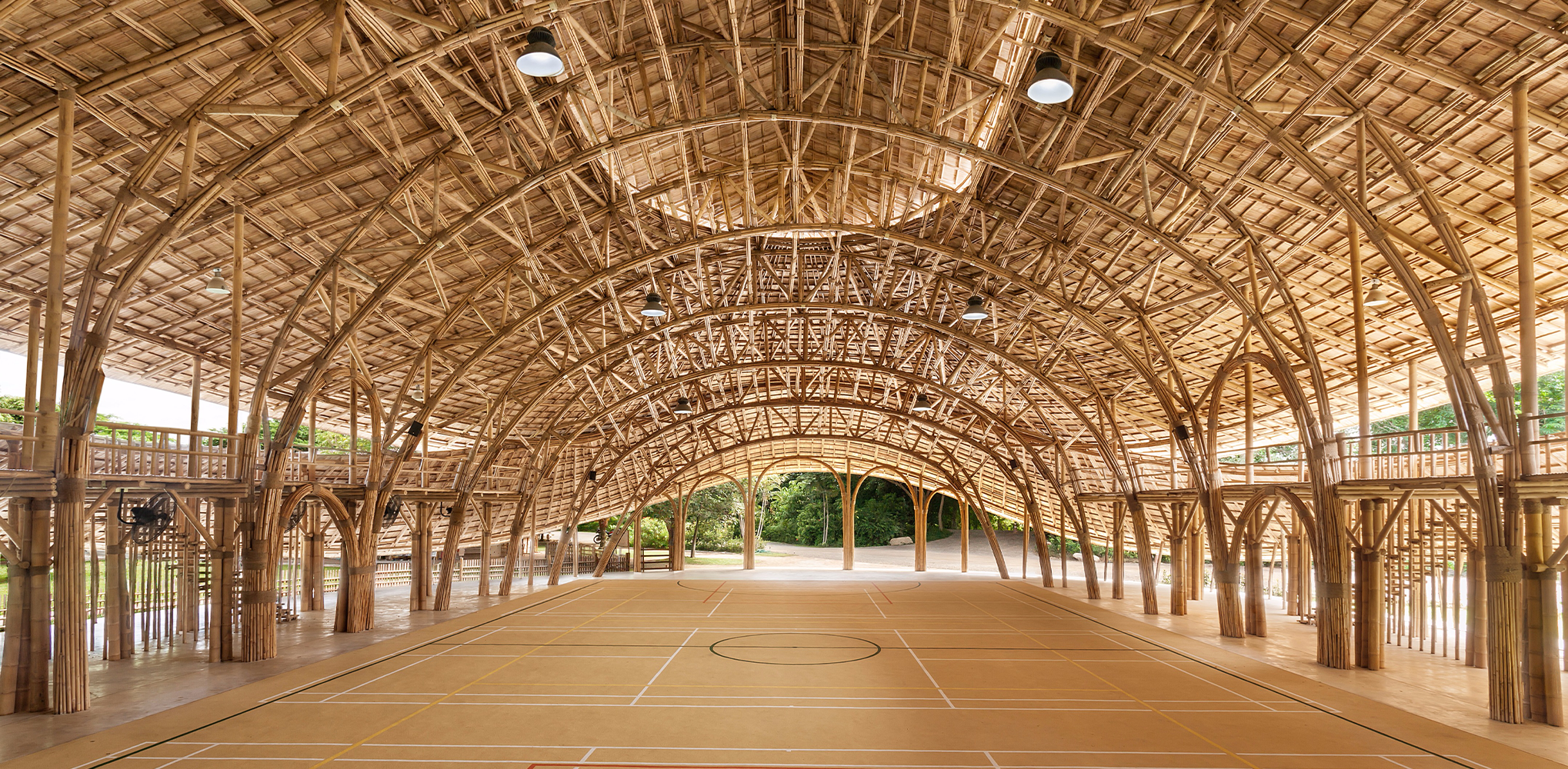Architects: Showcase your next project through Architizer and sign up for our inspirational newsletter.
Housing reflects how we live. Residential design is closely tied to local and regional trends, from materials and styles to building techniques. But as globalization continues to bring new architecture and ideas to new places, buildings are increasingly made within larger contexts that inform their design. In Australia, the built environment has evolved around local climate, landscape and culture.
Featuring residential design and new homes, we’ve brought together eight contemporary projects across Australia. Moving beyond historic Queenslander or Federation styles, the projects draw from multicultural trends from the continent and across the world. These designs move away from past forms and spatial organizations to better connect with the climate and landscape. The homes each look at what it means to live in Australia today.
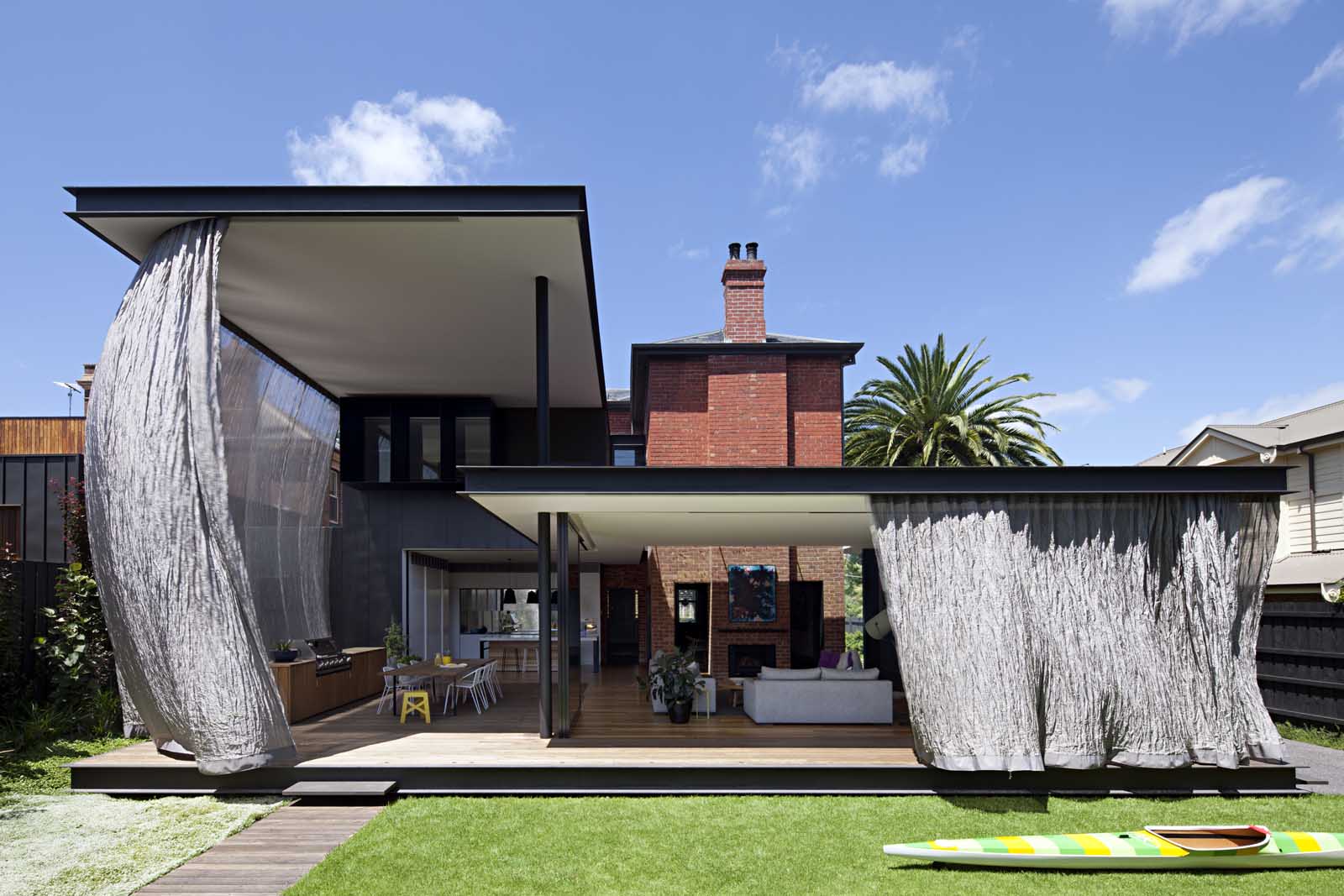
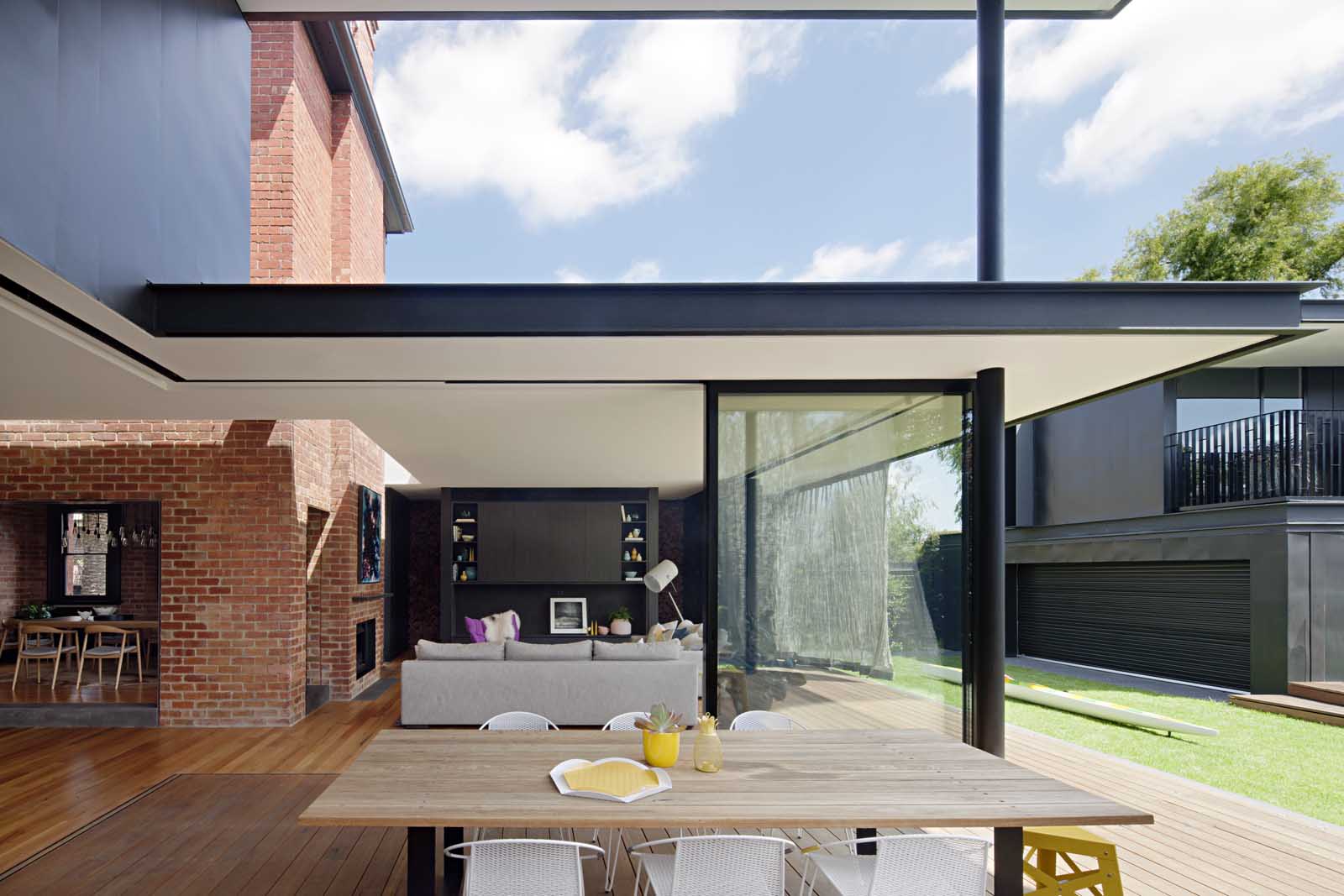 Hiro-En House by Matt Gibson A+D, Melbourne, Australia
Hiro-En House by Matt Gibson A+D, Melbourne, Australia
The Barrington heritage area in Melbourne is known for containing heritage villas set within garden settings. By removing a previous non-original addition the adaptation of this gold rush era Victorian heritage villa wasn’t about increasing the size of the dwelling nor about deliberately removing a chunk of its existing heritage fabric just to downsize it, instead the existing rooms are repurposed around a more fluid and flexible spatial arrangement ensuring space isn’t wasted. The contemporary addition challenges the concept of building low quality, replica additions that attach themselves to the heritage fabric and in effect compromise confuse and diminish the integrity of the original
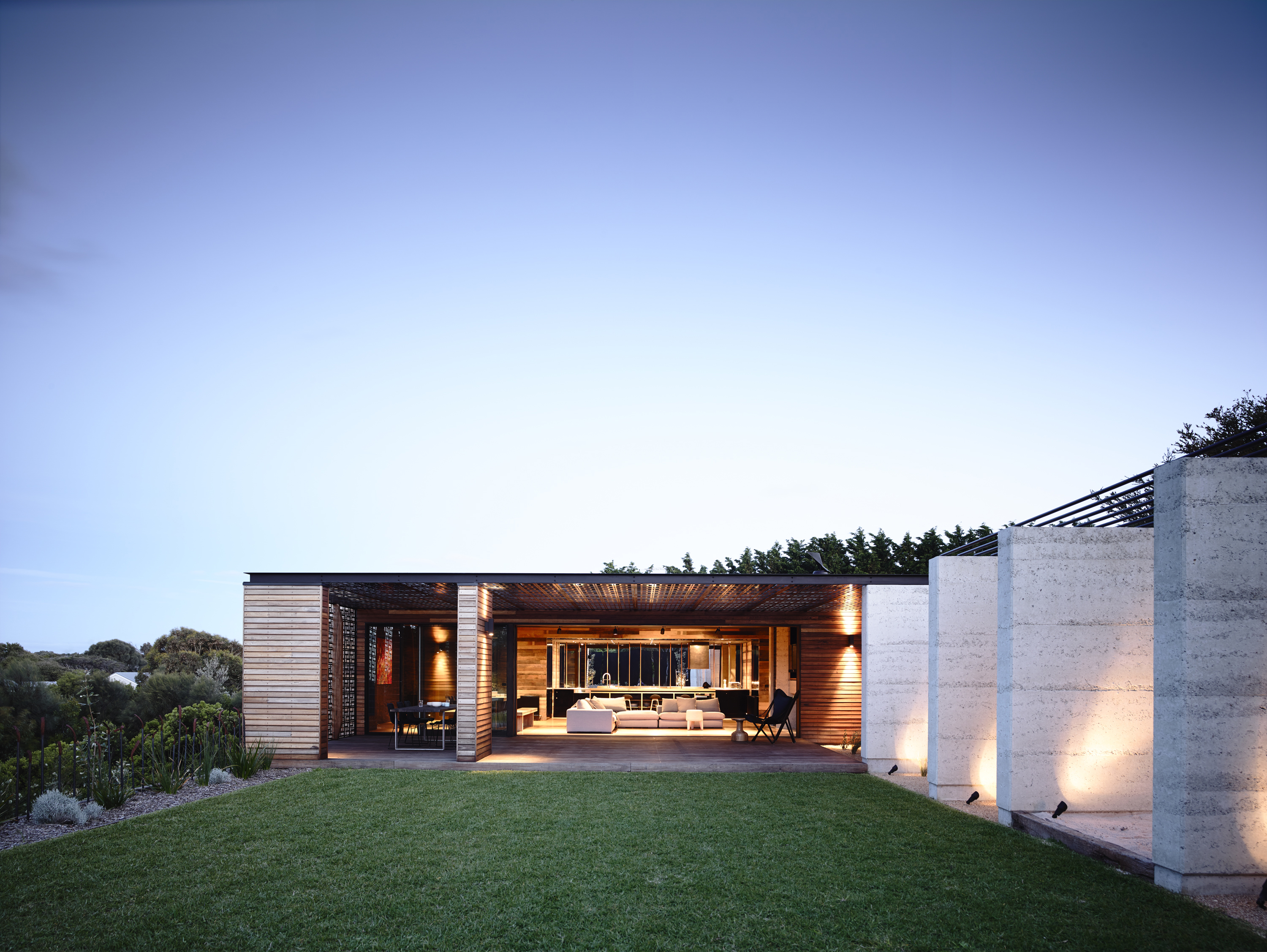
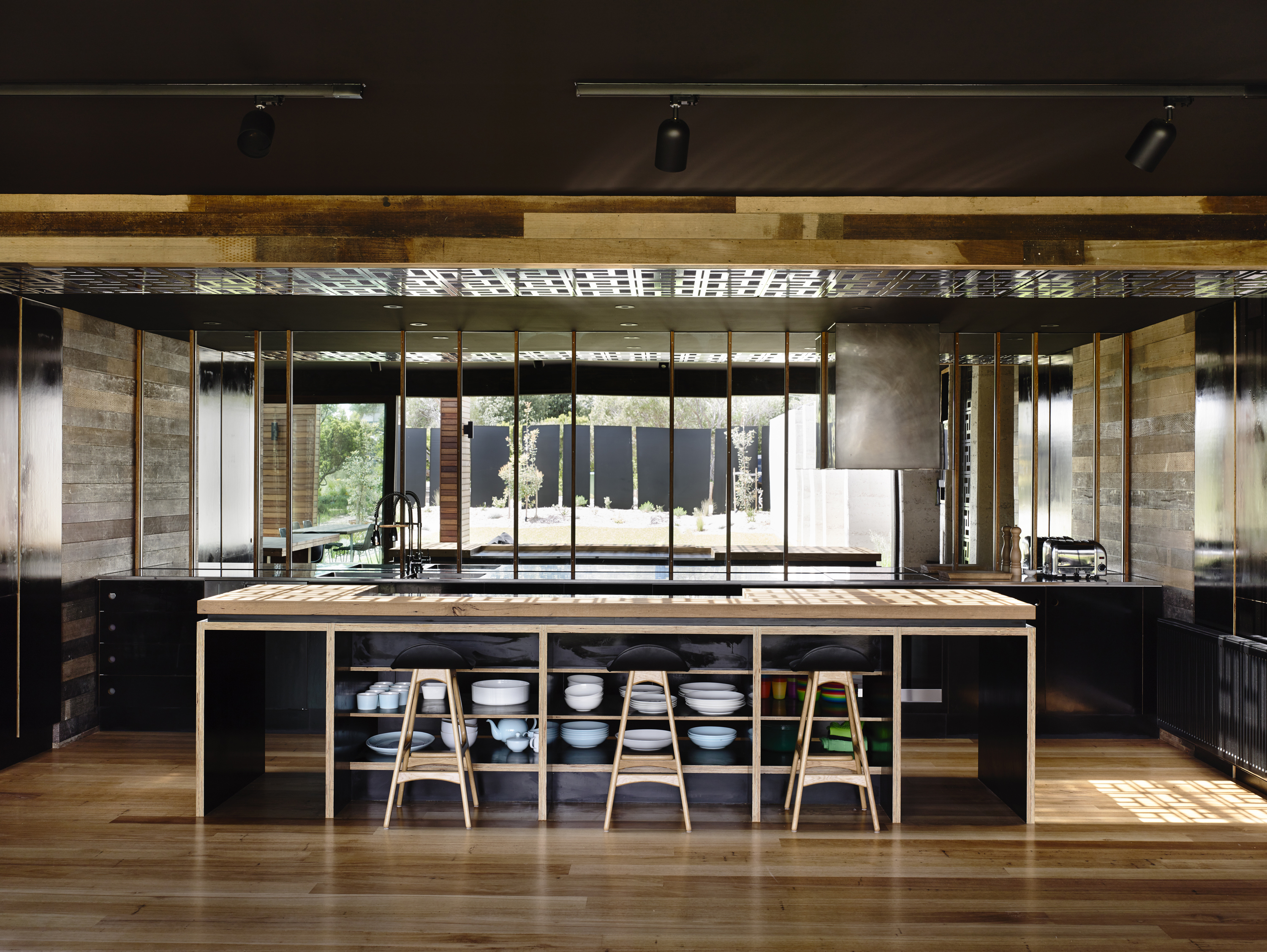 Blairgowrie Beach House by Wolveridge Architects
Blairgowrie Beach House by Wolveridge Architects
Located five minutes’ walk from Blairgowrie’s back beach along Bass Strait, this house was made to be a family home with plenty of outdoor space. The team studied the land form and the planning requirements, and the nprepared a building envelope, placing the dwelling as far to the rear (south) of the lot as possible. As the founding materials are sand, the team undertook a major rethink of the land form and the site’s contours by excavating under the dwelling area to create a large undercroft and lower ground floor area and used that fill to create a north facing quadrangle at the upper level. The result is an apparent single story, low slung dwelling on arrival.
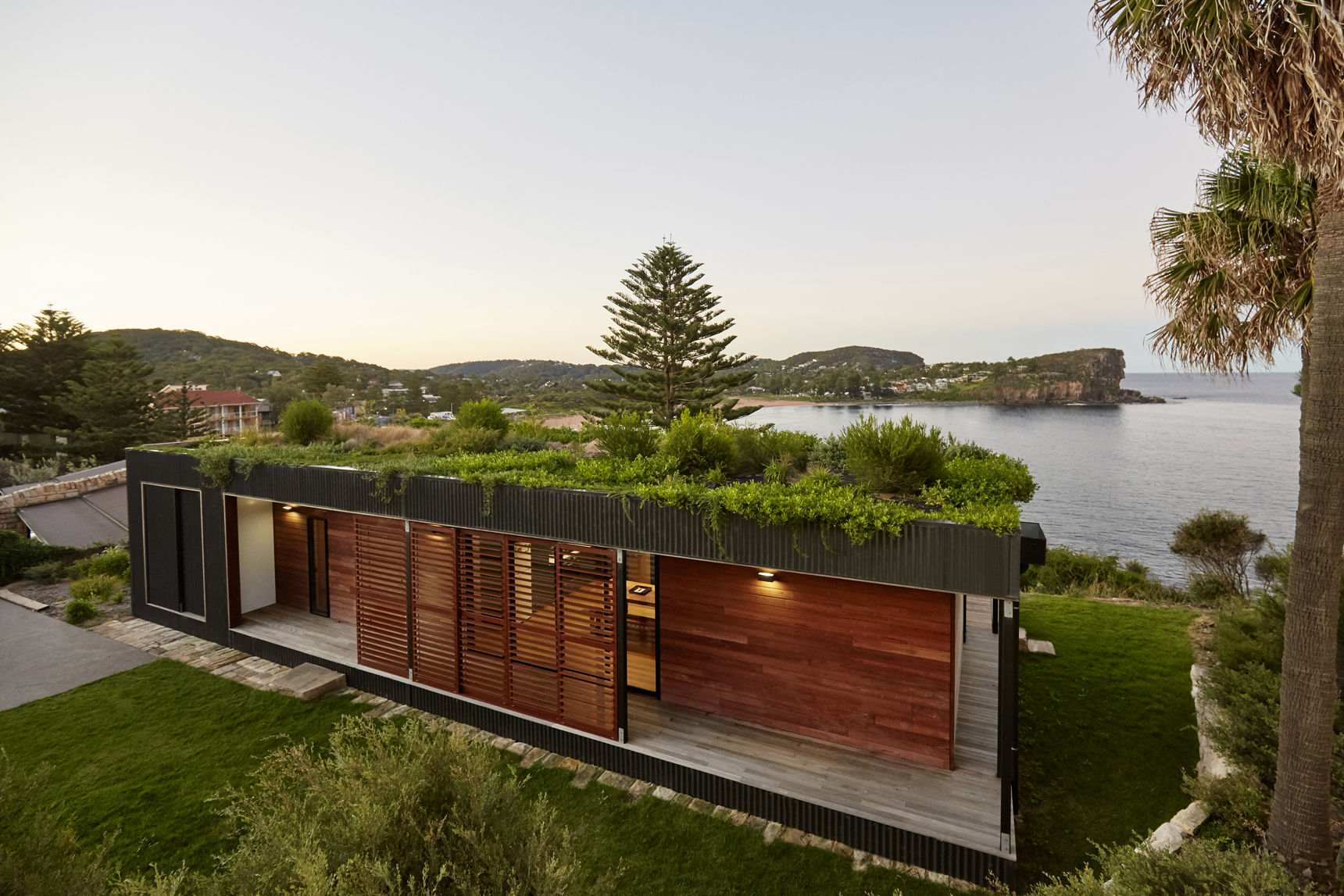
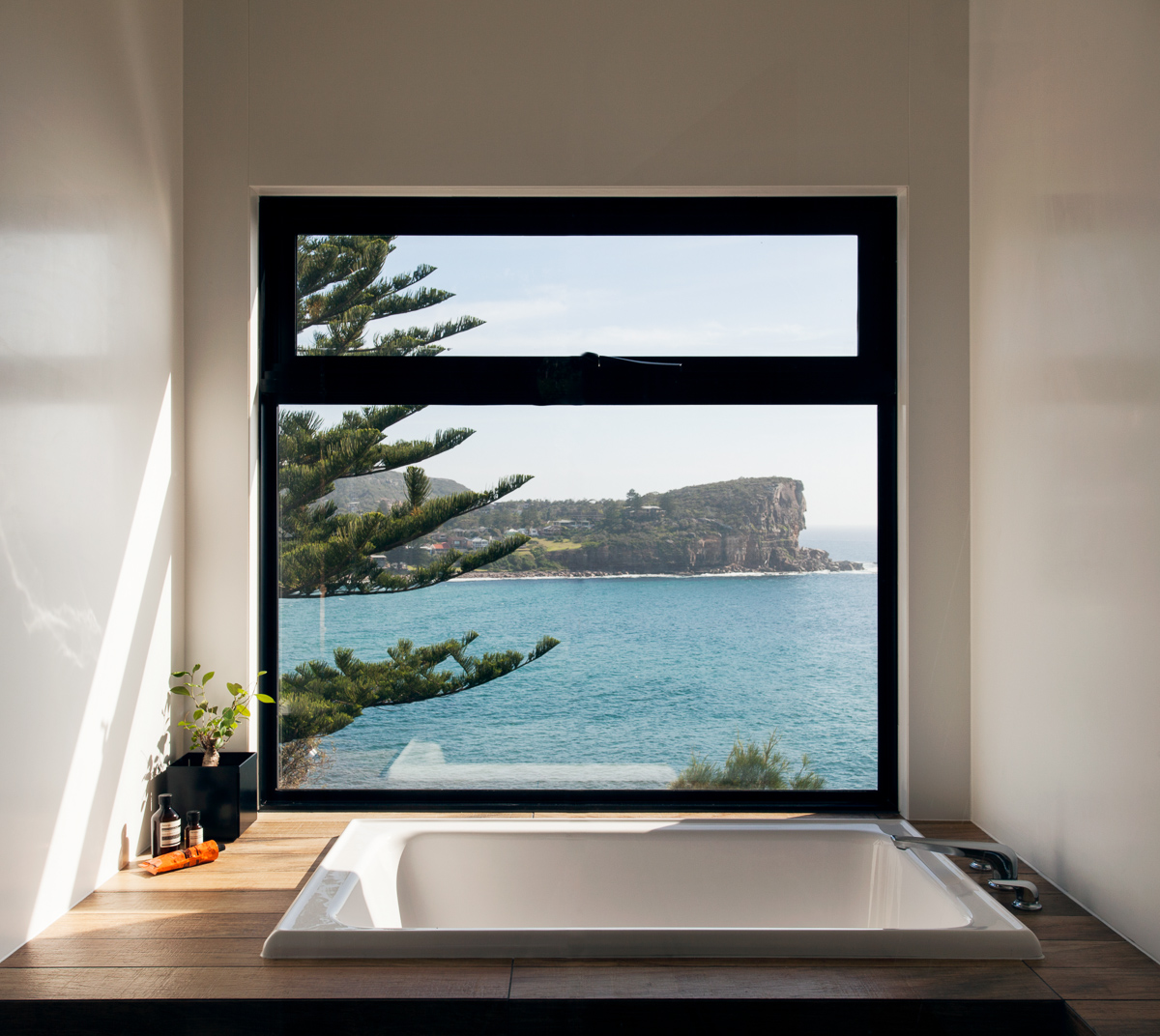 Avalon House by ArchiBlox, Sydney, Australia
Avalon House by ArchiBlox, Sydney, Australia
Beyond ArchiBlox’s speedy construction time of 6 weeks, prefab suited the clients desire to tread lightly on the land with the Avalon House project. With modular building reduced the impact on the surrounding environment during construction. The dwelling is outfitted with a number of green features, including a living roof that minimizes rainwater runoff and solar penetration. The green roof also acts as a thermal mass, and an east-west orientation allows cross-ventilation. Avalon House is wrapped in FSC certified external hardwood timber.
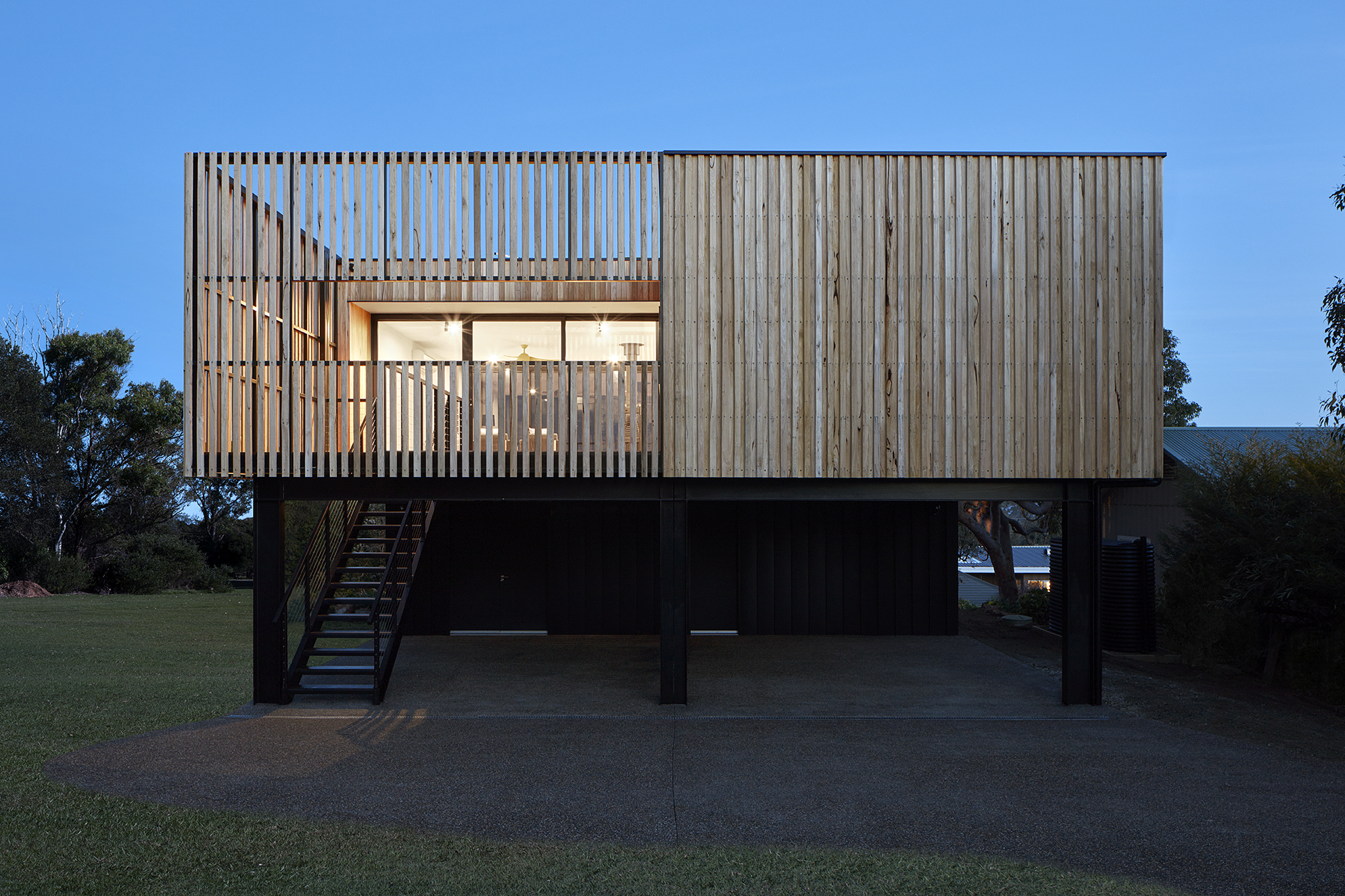
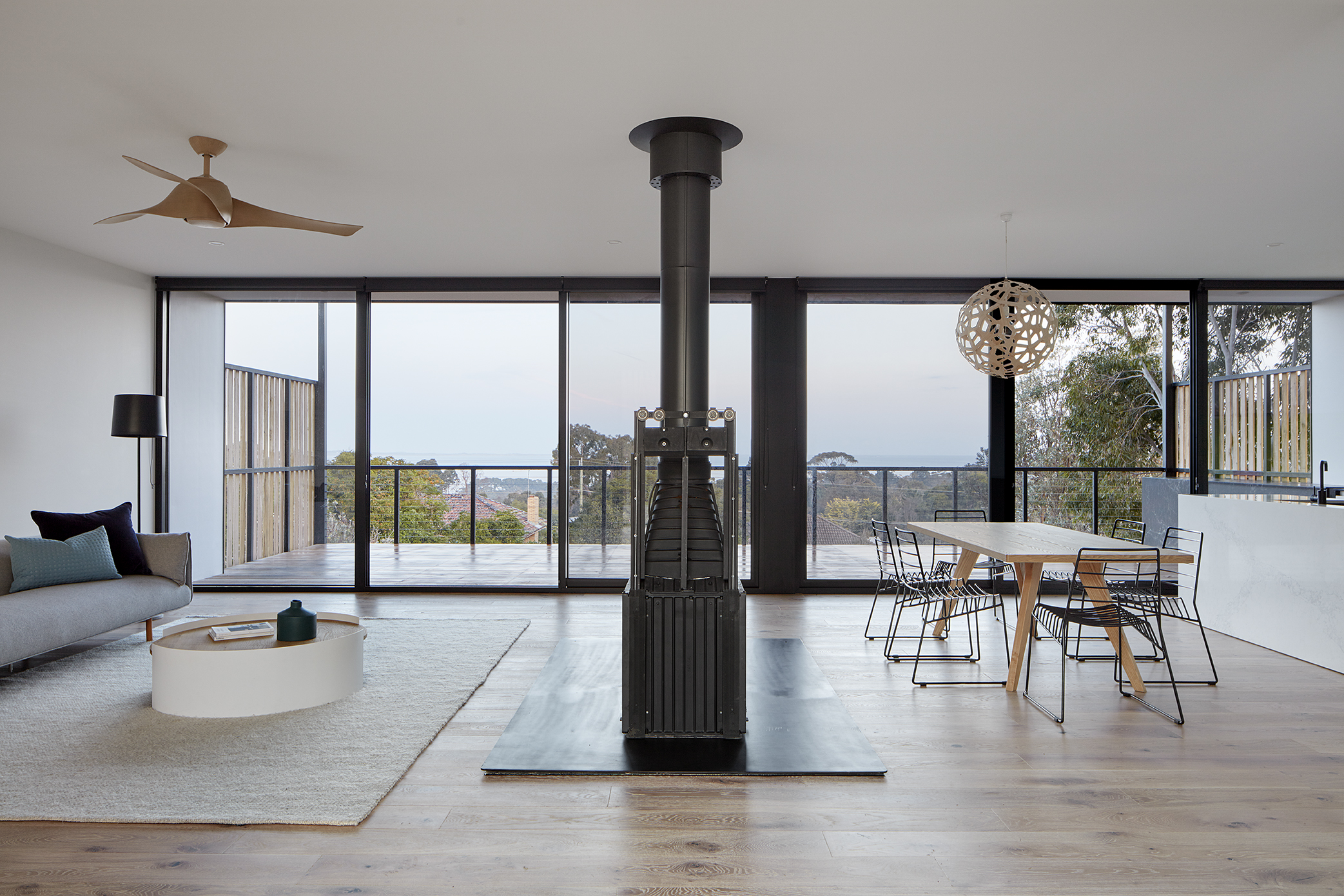 Shoreham by Modscape, Shoreham, Australia
Shoreham by Modscape, Shoreham, Australia
Orientated to enjoy the dramatic views across Western Port Bay, this holiday home in Shoreham, Victoria provides all the essentials for a beachside getaway. The dwelling is arranged over two levels with a timber clad box atop a black metal base. The clients’ brief was to capitalise on the beautiful sea views so the main living space and master bedroom are elevated to the first floor. With the sea views to the south a secondary outdoor area was constructed to take full advantage of the northern sun.
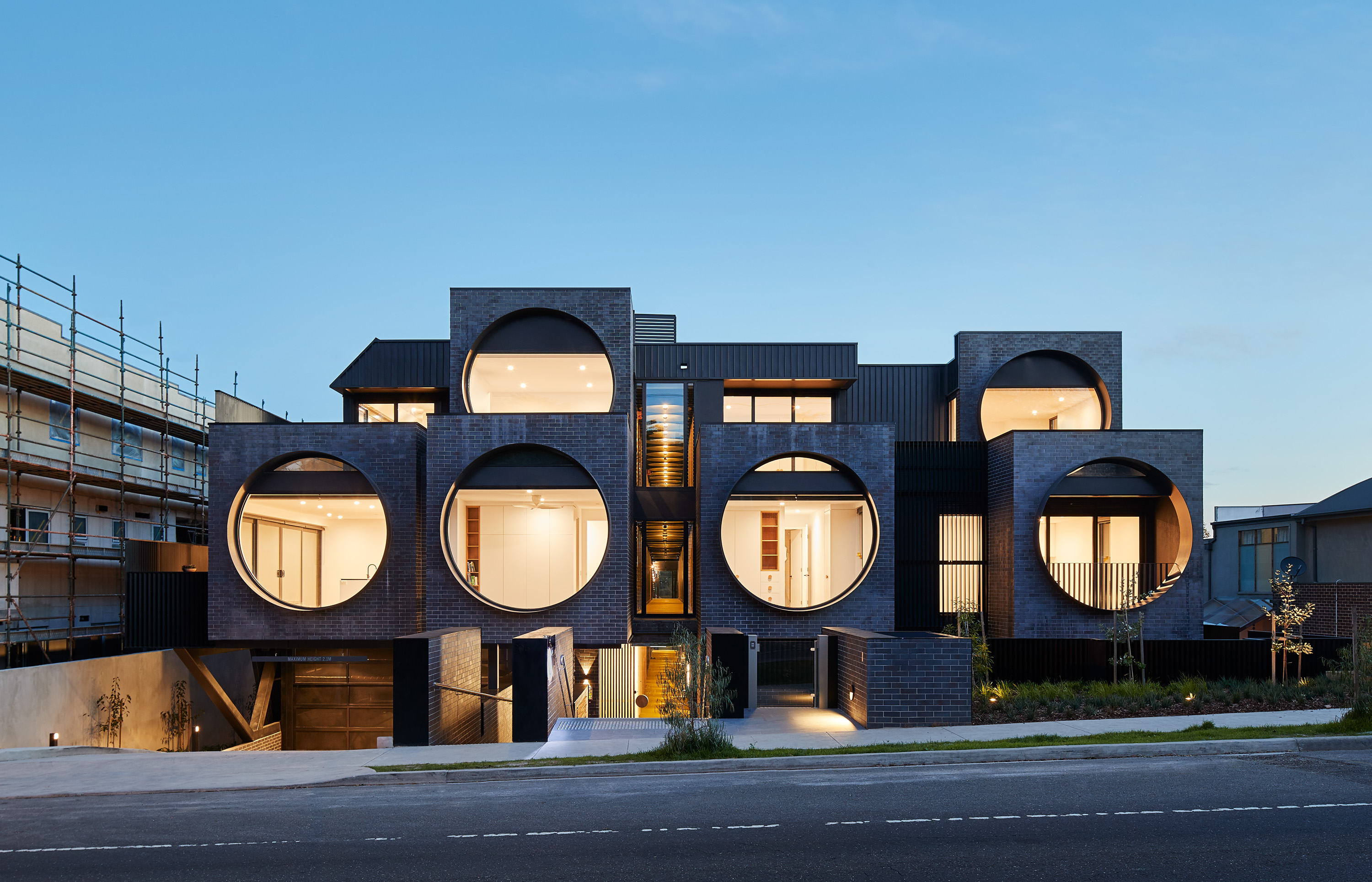
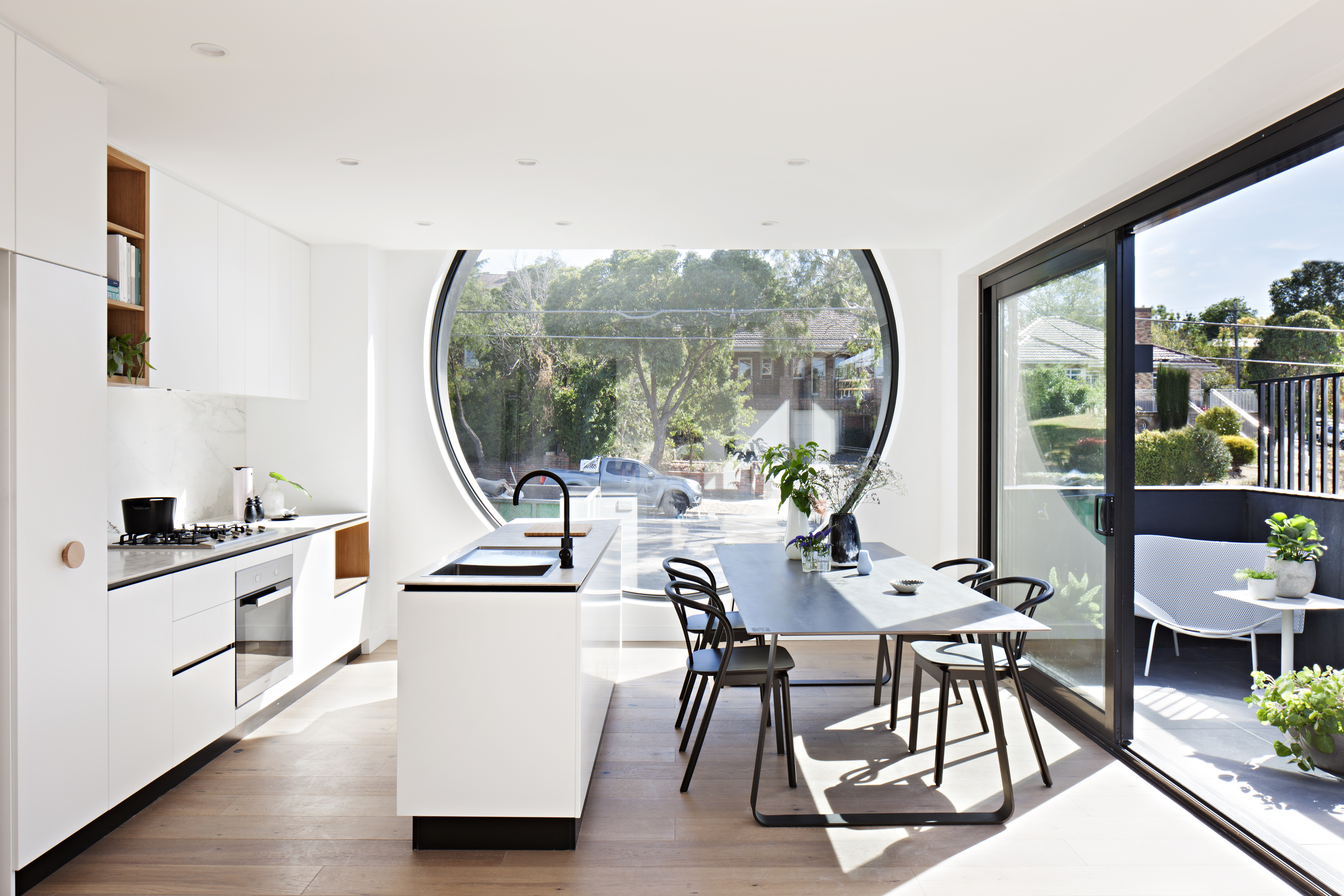 Cirqua Apartments by BKK Architects, Melbourne, Australia
Cirqua Apartments by BKK Architects, Melbourne, Australia
The majority of Cirqua’s tenants comprise owner-occupiers. This shift informed the design approach of Cirqua, which has larger apartments, great diversity of type (38 out of 42 apartments are unique), large balconies and generous landscaping. The amenity of the dwellings, the quality of build, sustainability and a strong ‘sense of place’ are the key drivers of this project. The dwelling units are conceived of as ‘homes’ rather than ‘product’. Situated on a steeply sloping site, the project involved the consolidation of two neighbouring properties into a single block. The design has been carried out to provide a strong sense of address for tenants whilst maintaining a street rhythm and scale that stitches the project into its context.
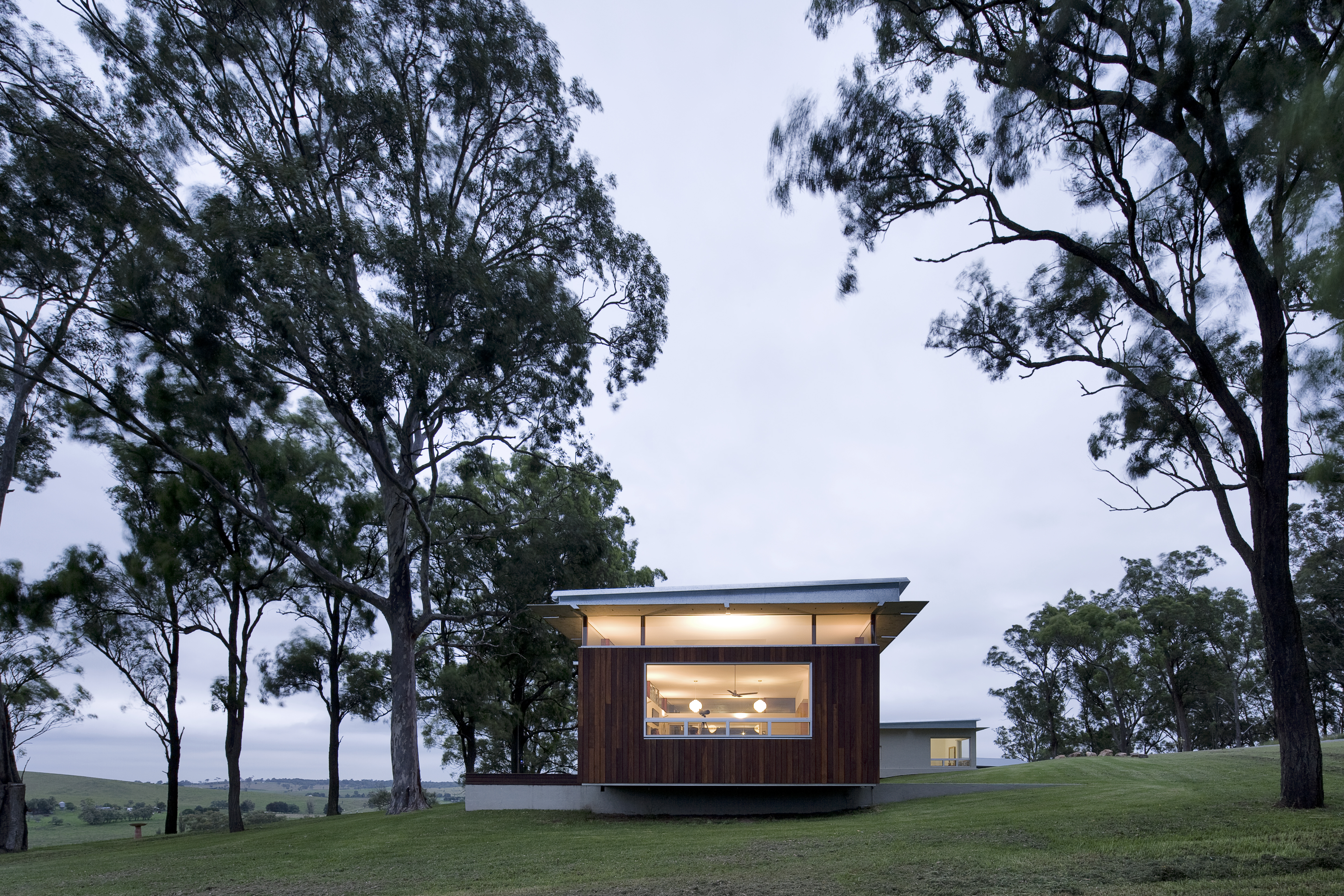
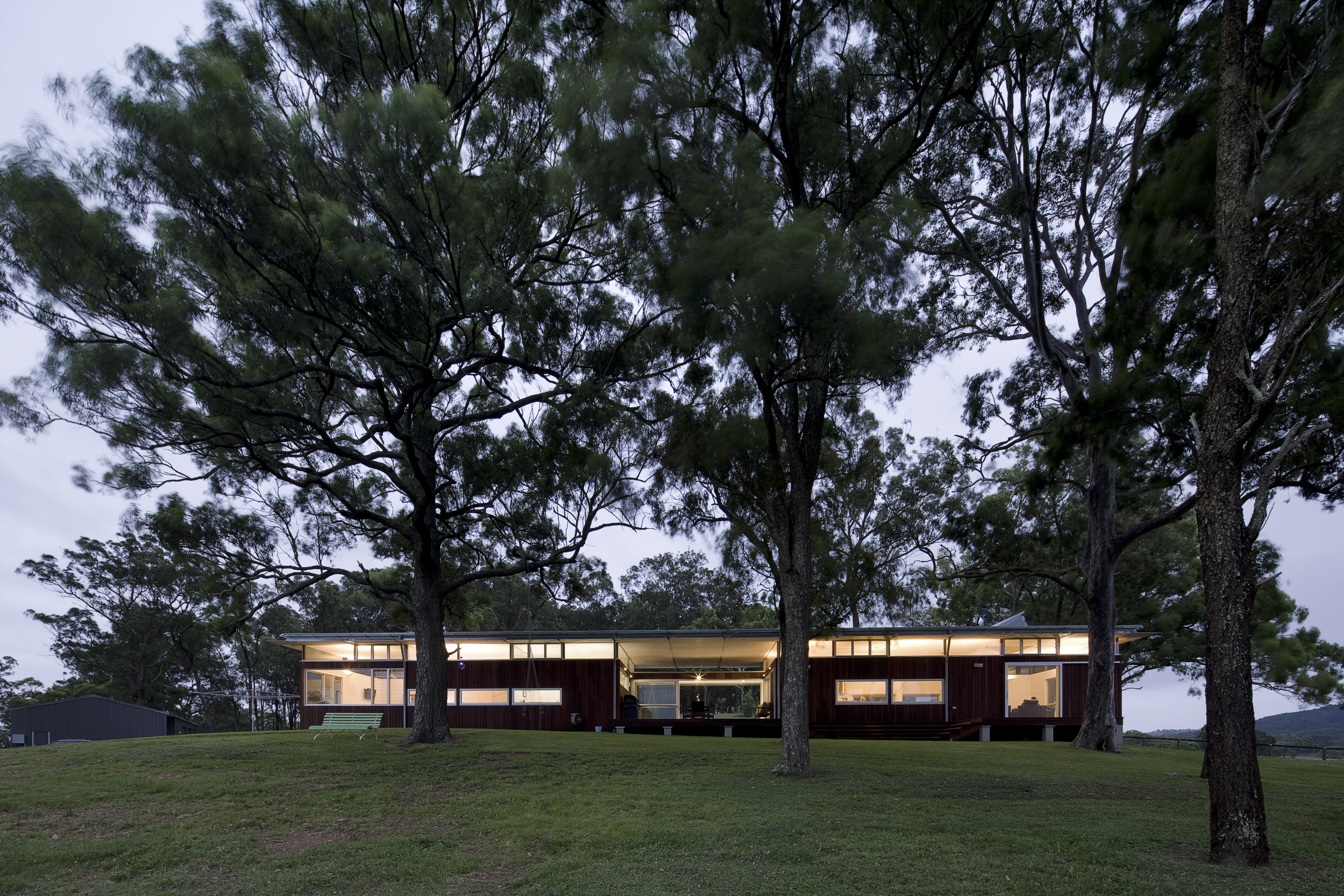 Cranky Corner Residence by BOURNE + BLUE ARCHITECTURE, Newcastle, Australia
Cranky Corner Residence by BOURNE + BLUE ARCHITECTURE, Newcastle, Australia
Cranky Corner House is a single family house situated within farmland in the Hunter Valley of NSW, Australia. It was designed for a couple nearing retirement. The building is modest in scale (2400 sq ft), and presents a minimal frontage to the road. It has been finely crafted with timber being the dominant construction material. A slab is used for thermal mass, to moderate temperatures through the seasons. Concealing a building partially within a stand of Eucalypts, at the lower part of the ridge positions the inhabitants at the edge of the forest, with a view over the valley. The building is screened from the road and has minimal visual impact.
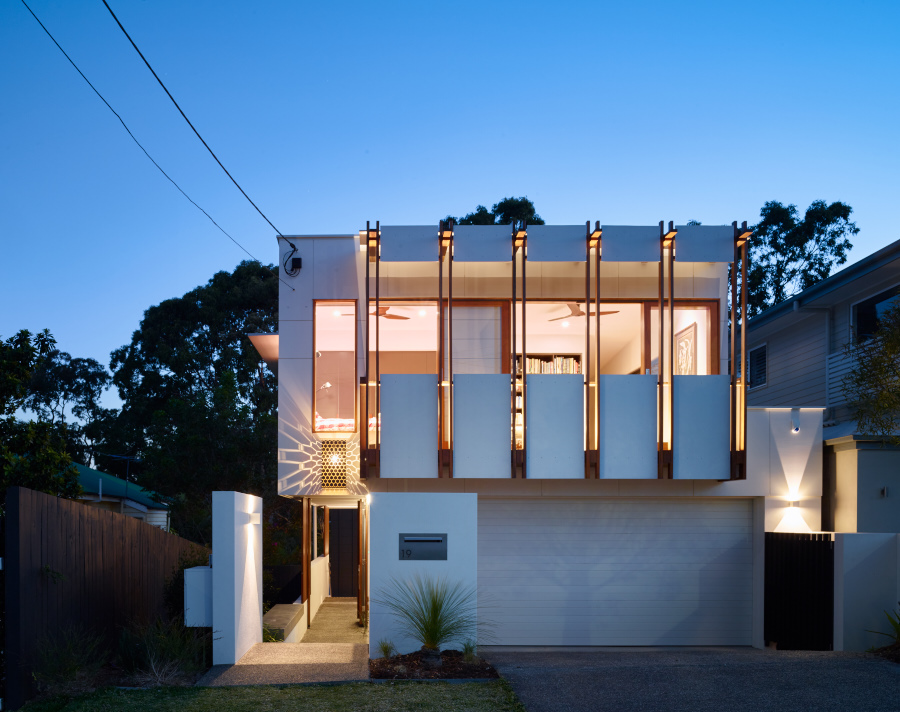
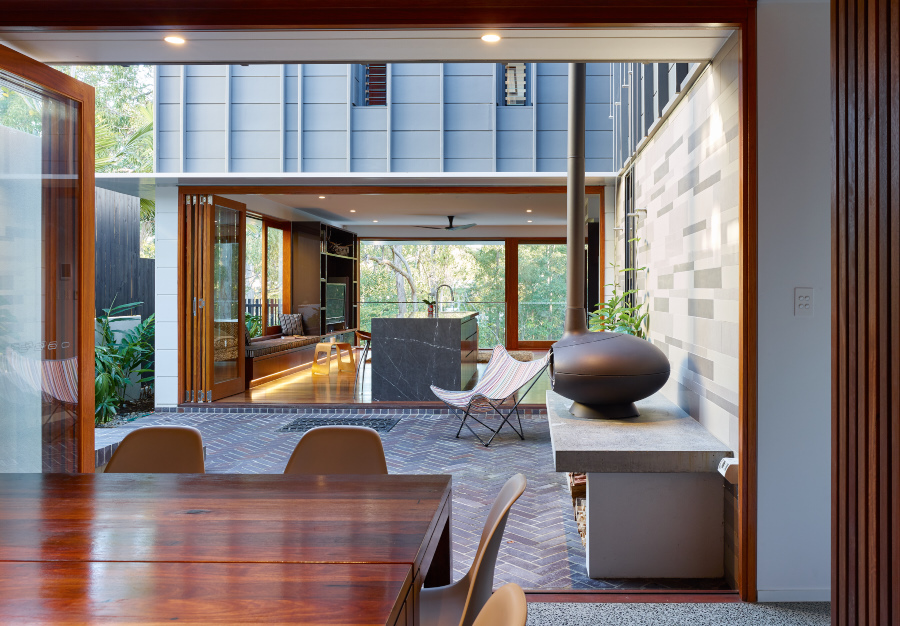 Bardon House by O’Neill Architecture, Brisbane, Australia
Bardon House by O’Neill Architecture, Brisbane, Australia
This distinctive home has been designed to accommodate the lay of the land. The structure terraces down the steep sloping site, minimizing the visual impact on the neighbors and streetscape. The nature of the site and the need for sunlight dictated essentially two houses linked though a western hallway, separated by an east facing courtyard and the program for the house adapted to this separation with the “front” house containing adult kids and home offices, with the “rear” house dedicated to the main living areas, parents’ bedroom and the lap pool and recreation areas.

 [re]barn by Circa Morris-Nunn Architects, Acton, Australia
[re]barn by Circa Morris-Nunn Architects, Acton, Australia
Acton, which is almost 200 years old, has changed from a grand (but modest) early colonial manor house with servants/convicts, which also served as a base for the families working on the surrounding rural property, to become a single family home with a mode of living which could never have been imagined when the house was built. The design approach to the extensions required was to create new ‘outbuildings’ replicating in spirit those traditionally located around an open courtyard close to the rear of the homestead. The materials used were the stone and timber of the original condemned 1820 barn, which were painstakingly dismantled and rebuilt.
Architects: Showcase your next project through Architizer and sign up for our inspirational newsletter.
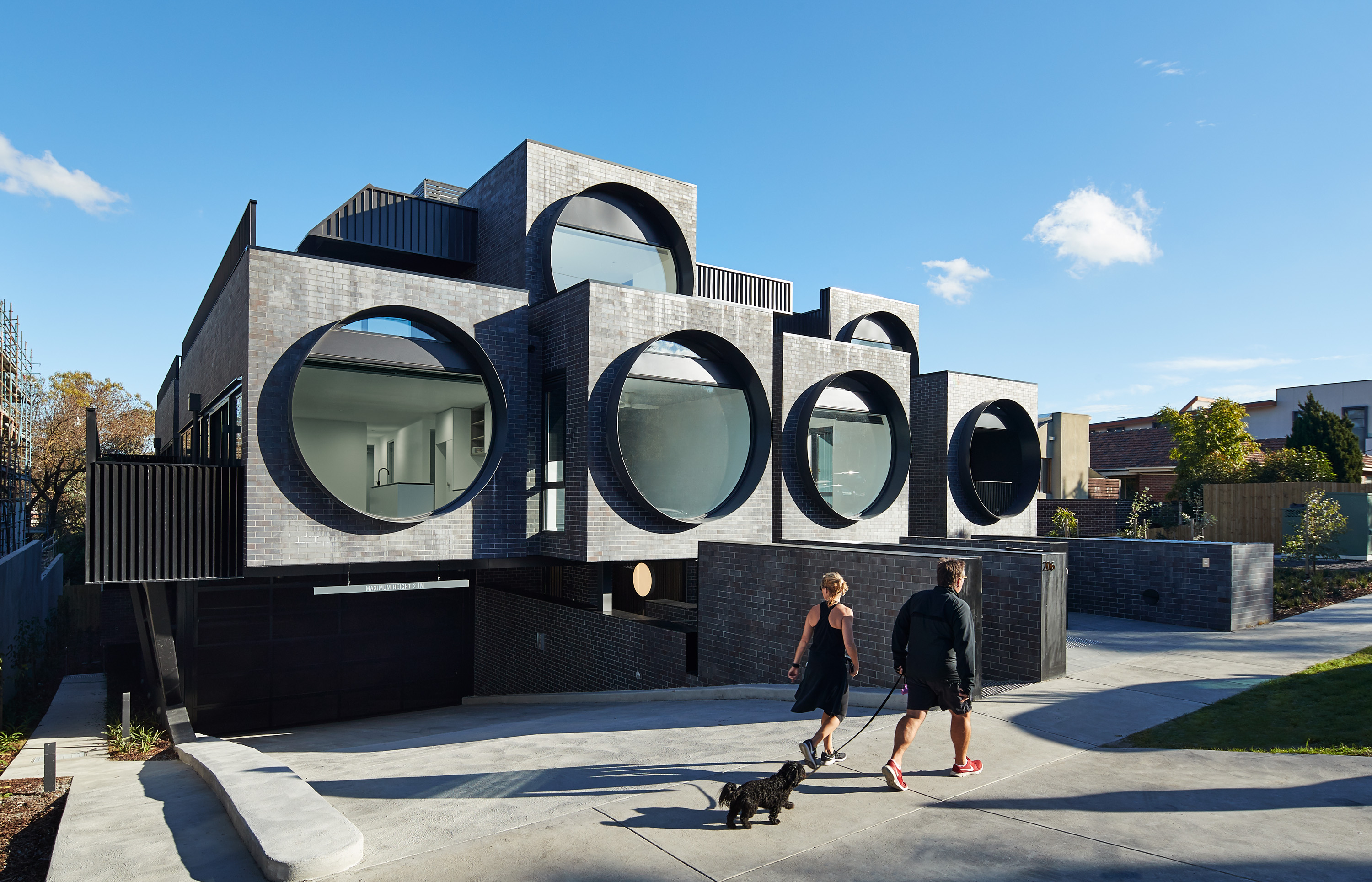
 [re]barn
[re]barn  Avalon House
Avalon House  Bardon House
Bardon House  Blairgowrie Beach House
Blairgowrie Beach House  Cirqua Apartments
Cirqua Apartments  Cranky Corner Residence
Cranky Corner Residence  Hiro-En House
Hiro-En House  Shoreham
Shoreham 
