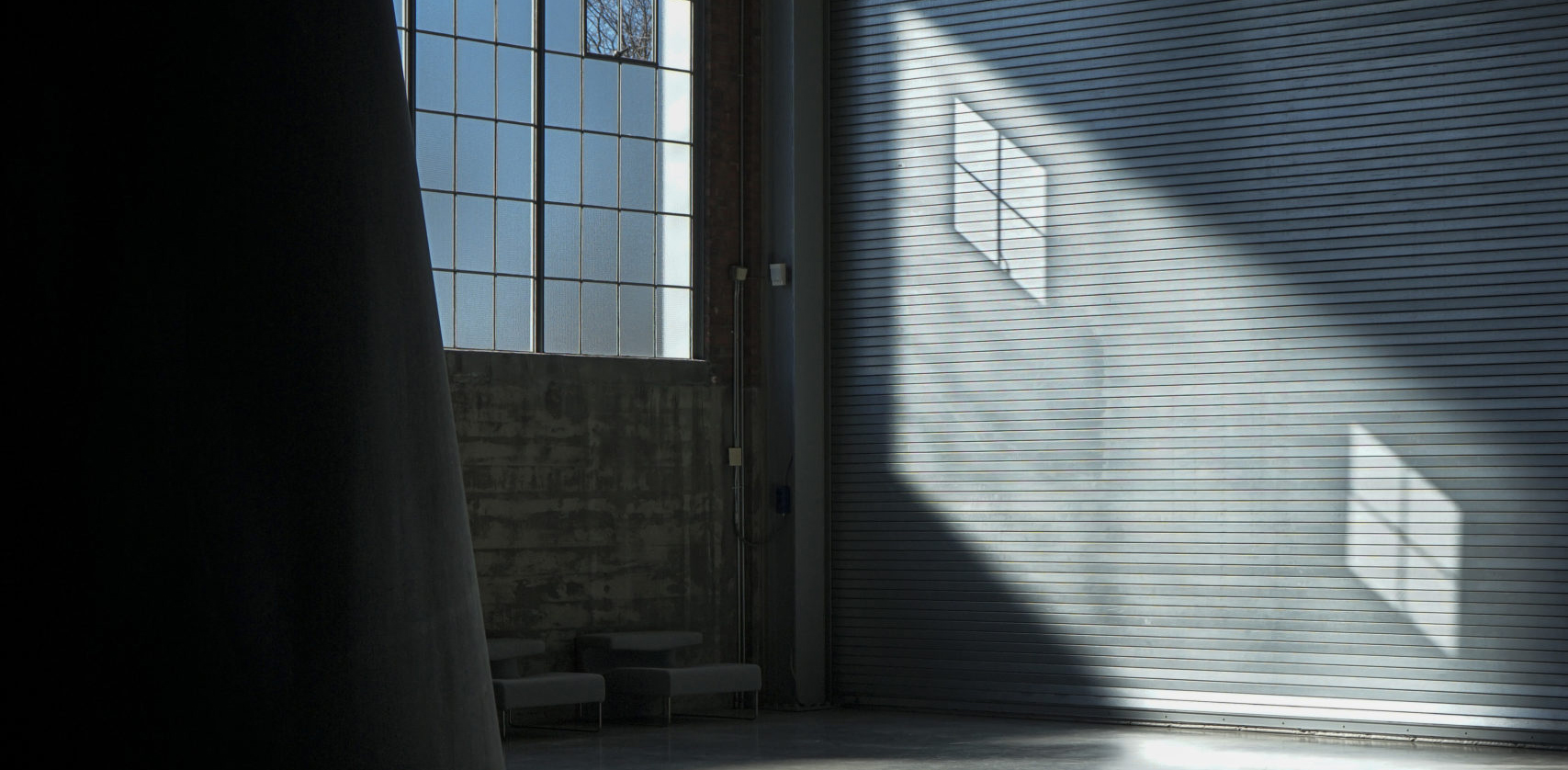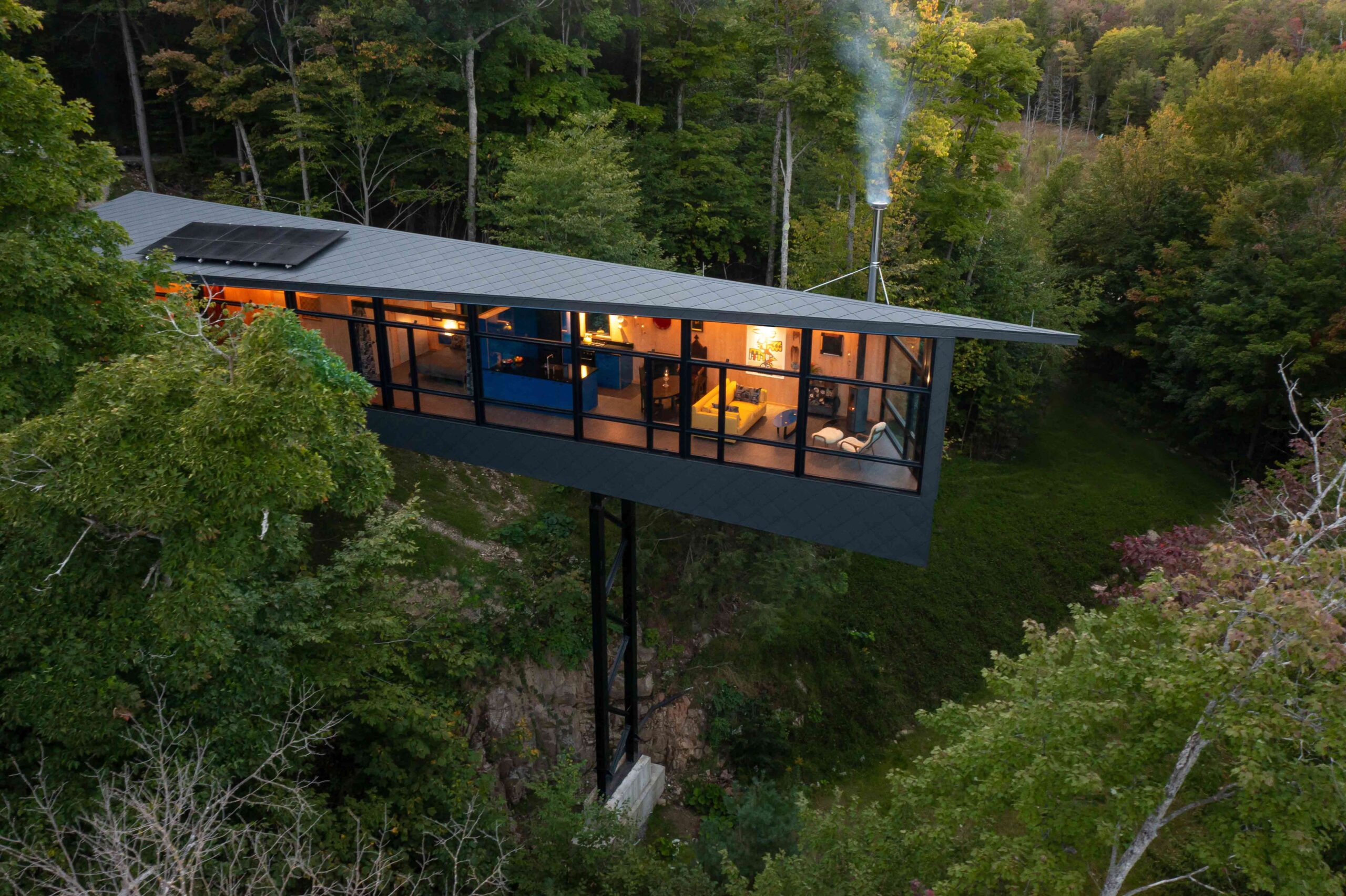The latest edition of “Architizer: The World’s Best Architecture” — a stunning, hardbound book celebrating the most inspiring contemporary architecture from around the globe — is now available. Order your copy today.
Distilling Ireland’s architectural identity into a single, pithy line is an impossible task. Settled some 10,000 years ago, it’s a land rich in natural beauty and deeply ingrained with its past. From Stone Age megaliths and Norman castles to Palladian manors and rural vernacular farmhouses, historic typologies are an integral part of the built fabric.
Yet, while there is reverence for what has come before, contemporary architects working across the Republic of Ireland and Northern Ireland are heralding an exciting new chapter in the narrative. Discover how these seven residential projects are redefining traditional notions of home in extraordinary and sometimes disruptive ways, while paying homage to the history and ecology of the Emerald Isle.
3 Mews Houses
By ODOS, Dublin, Ireland
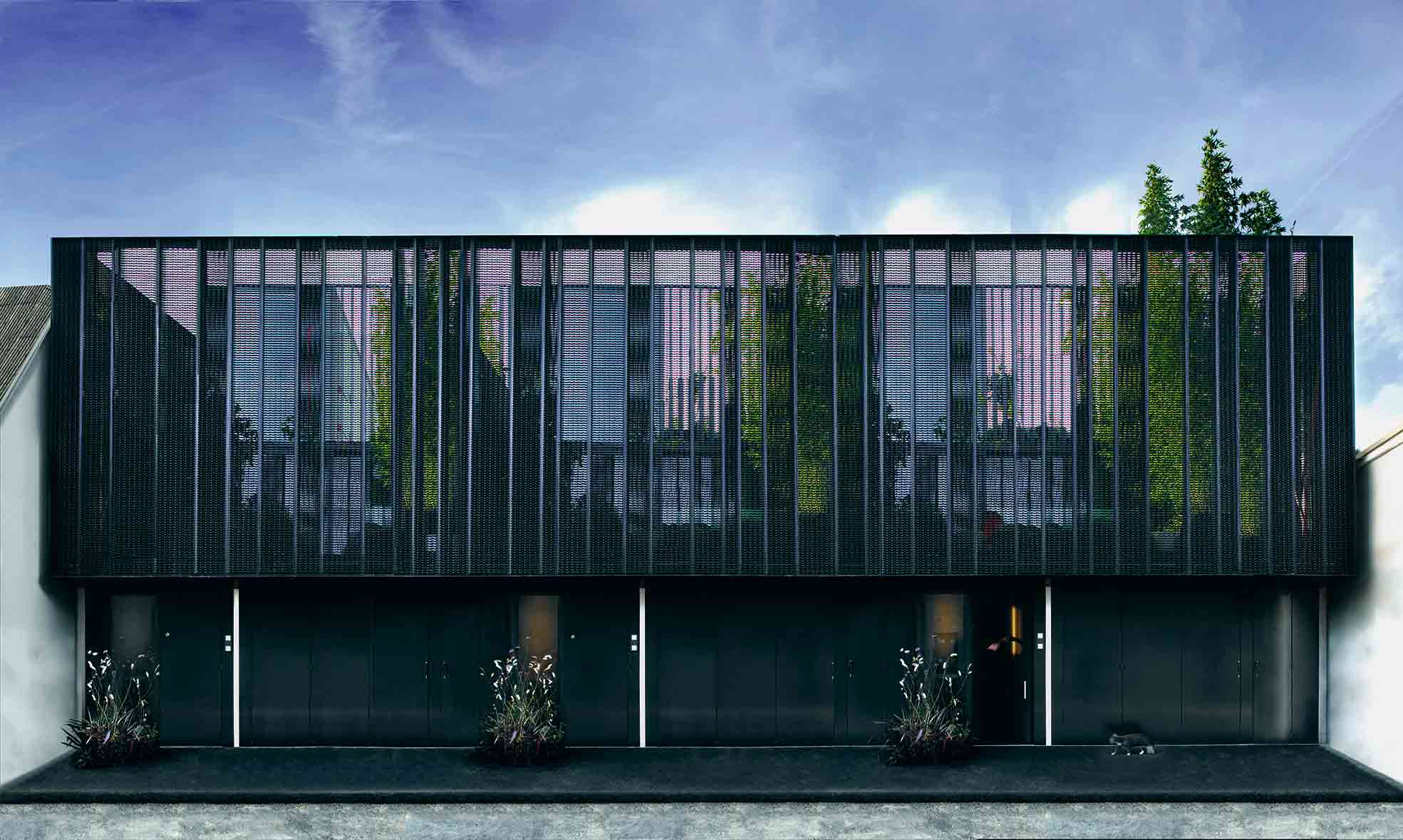
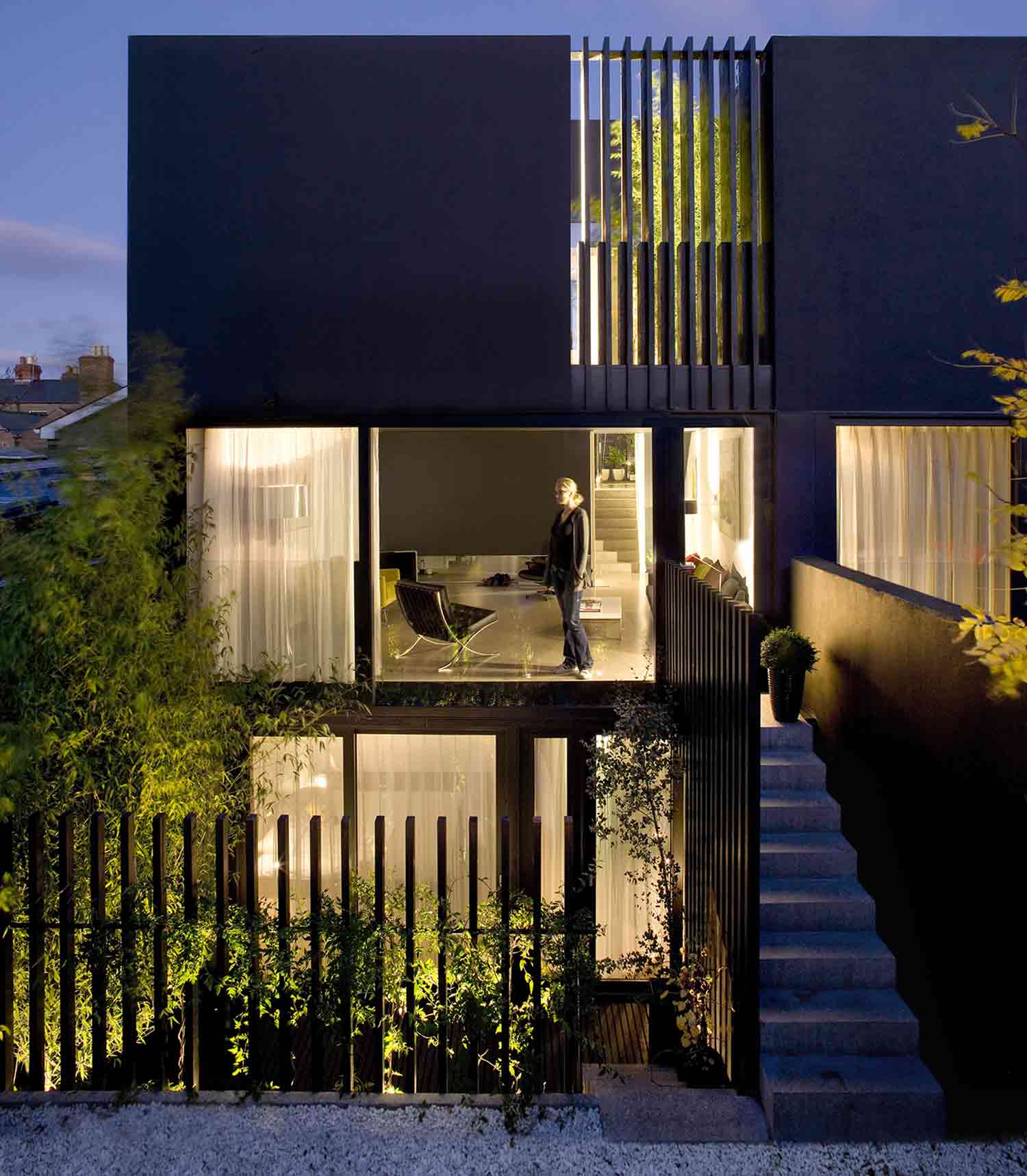 Concealed behind an enigmatic black veil, this striking residential project in Dublin is a modern reimagining of the mews house. The cantilevered upper story is clad in a permeable outer skin, interspersed with powder-coated metal planks. The result is a façade that conceals and reveals — whispers of verdant foliage can be glimpsed, but what lies beyond is indiscernible.
Concealed behind an enigmatic black veil, this striking residential project in Dublin is a modern reimagining of the mews house. The cantilevered upper story is clad in a permeable outer skin, interspersed with powder-coated metal planks. The result is a façade that conceals and reveals — whispers of verdant foliage can be glimpsed, but what lies beyond is indiscernible.
Inside, the three residences experiment with light and shade too, their glazed living spaces framed by slatted dividers and porous fabrics. The innovative design seeks to differentiate itself functionally, as well as visually. Renewable energy is emphasized throughout the scheme; an air-to-water heat pump warms the interiors, while a gray water harvesting system recycles wastewater to irrigate the outdoor planting.
Scale of Ply
By NOJI, Dublin, Ireland
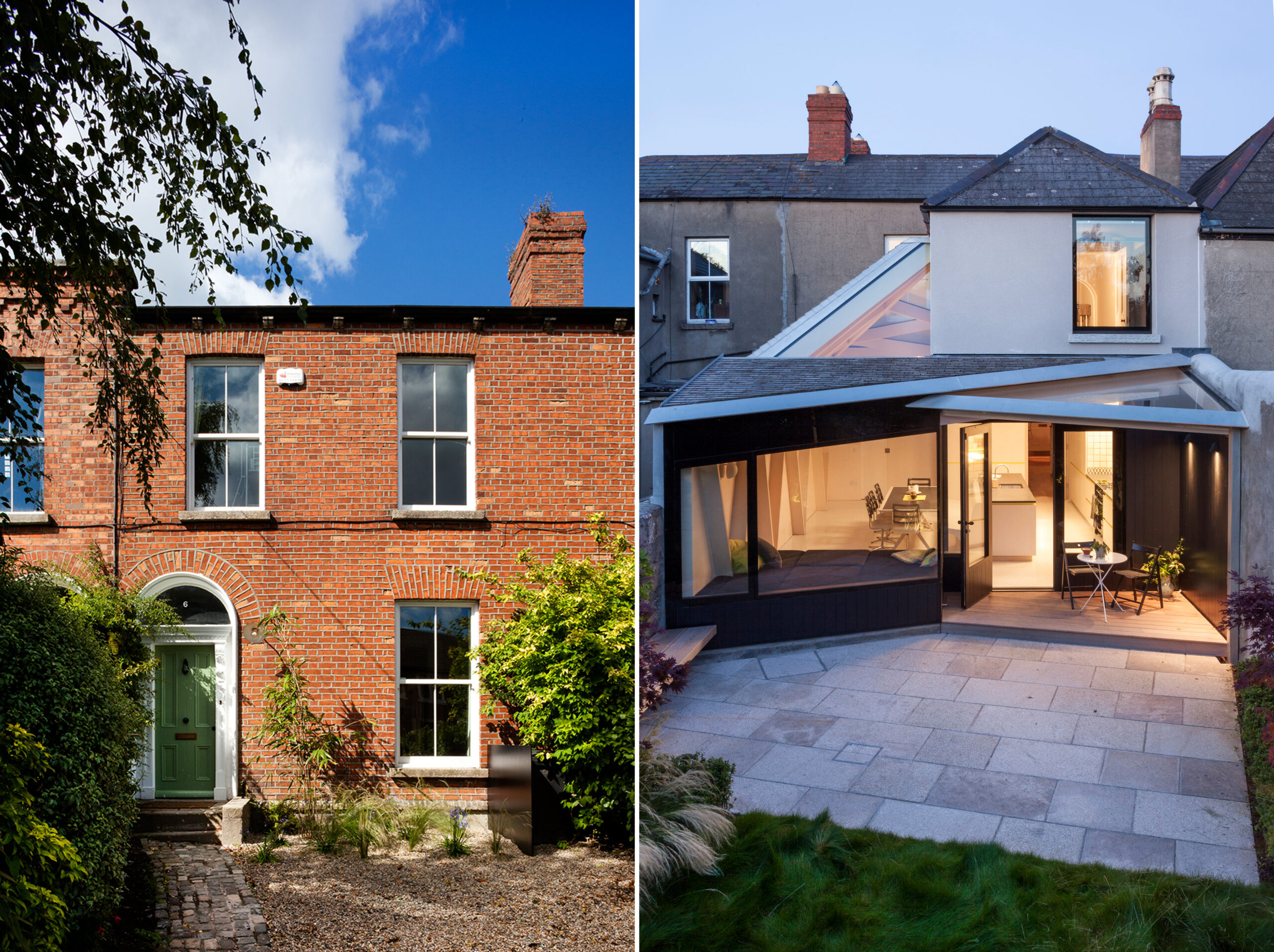
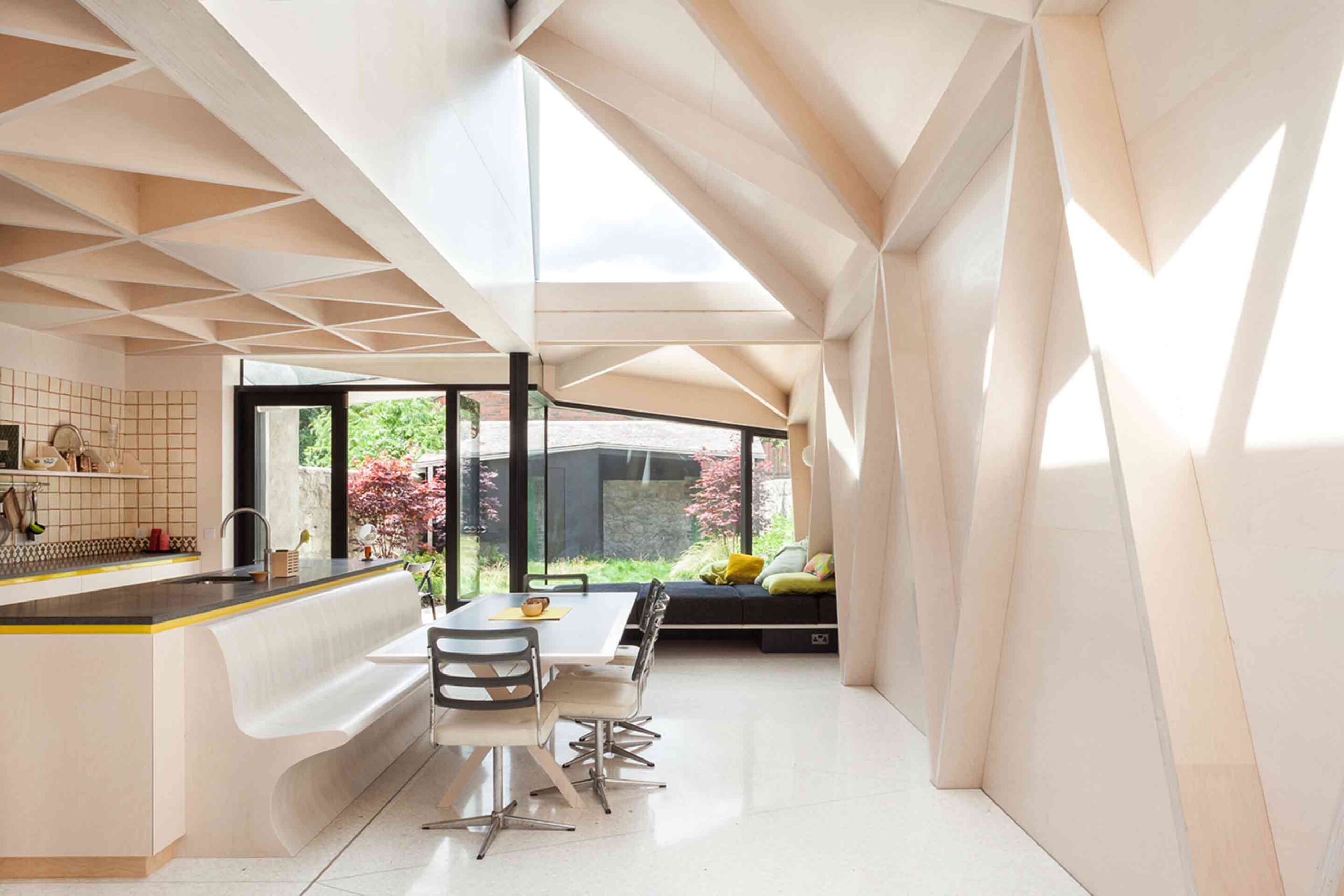 While the origins of this Victorian terrace are far from contemporary, a masterful, modern elaboration has transformed the fabric into a sculptural marvel. Architects NOJI revised the ground floor, creating an open kitchen and dining space that extends beyond the initial structure. From the street, the house looks untouched, yet at the rear, angular planes intersect and overlap. Swaths of glass across the walls and roof draw the garden inside, a marked contrast to the enclosed, purposeful rooms that defined the Victorian floor plan.
While the origins of this Victorian terrace are far from contemporary, a masterful, modern elaboration has transformed the fabric into a sculptural marvel. Architects NOJI revised the ground floor, creating an open kitchen and dining space that extends beyond the initial structure. From the street, the house looks untouched, yet at the rear, angular planes intersect and overlap. Swaths of glass across the walls and roof draw the garden inside, a marked contrast to the enclosed, purposeful rooms that defined the Victorian floor plan.
Plywood is the centerpiece of the remarkable expansion. A tactile network of interconnecting triangular forms encases the interior and elevates this humble material. Their orientation was carefully considered — the framework allows light to penetrate the entirety of the space as the sun shifts throughout the day.
Grillagh Water
By Patrick Bradley Architects, Derry, Northern Ireland
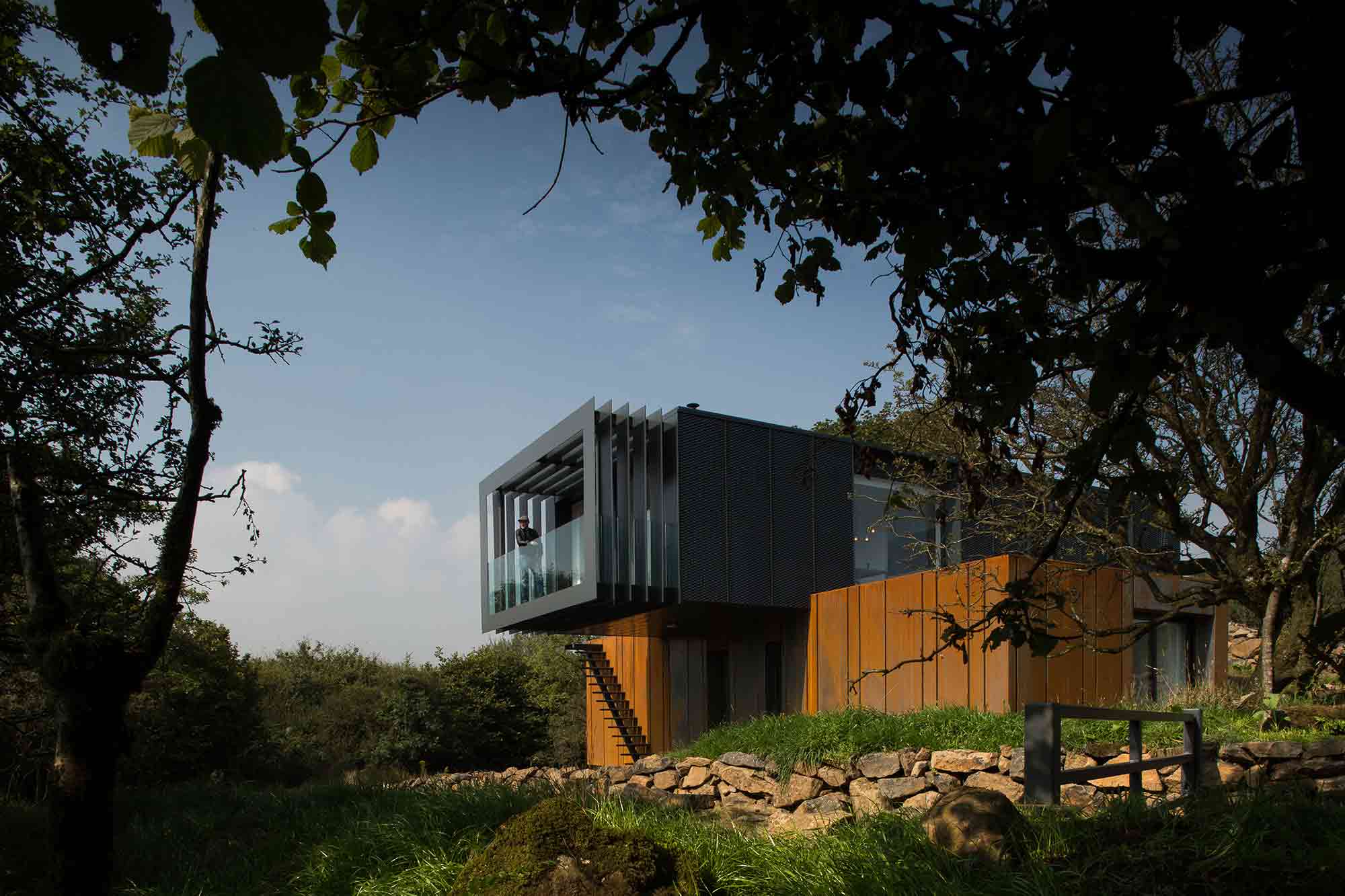
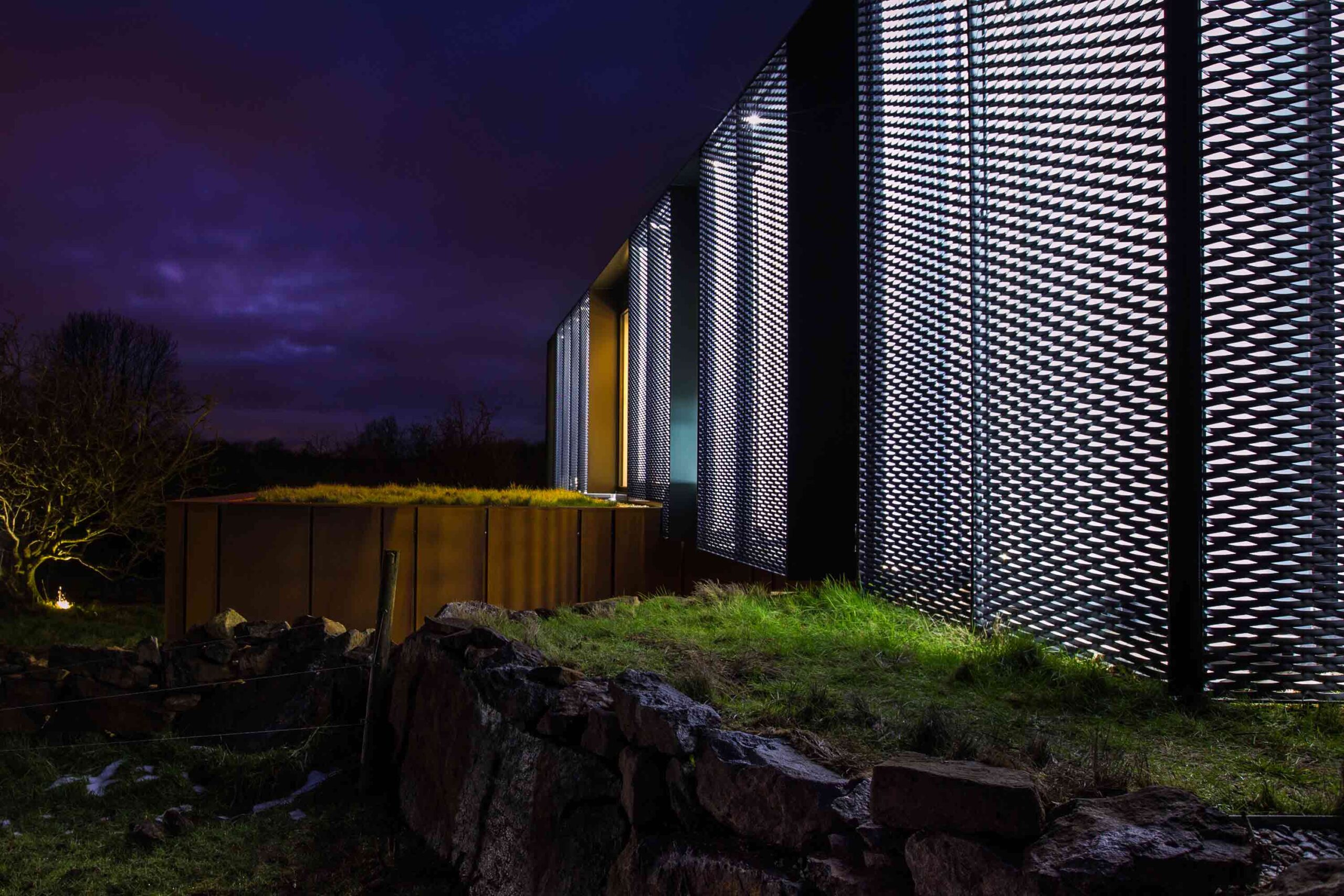 Expanding the scope of Northern Ireland’s rural modern architecture is no small task. This dynamic home nestled amid the rolling hills of Derry is extraordinary in form, yet born of humble roots. Patrick Bradley Architects took their lead from the metal farming sheds that pepper the surrounding countryside. Rusted steel and dark gray metal have been translated into a dramatic, cantilevering structure that projects over the picturesque terrain.
Expanding the scope of Northern Ireland’s rural modern architecture is no small task. This dynamic home nestled amid the rolling hills of Derry is extraordinary in form, yet born of humble roots. Patrick Bradley Architects took their lead from the metal farming sheds that pepper the surrounding countryside. Rusted steel and dark gray metal have been translated into a dramatic, cantilevering structure that projects over the picturesque terrain.
The residence’s modest inspiration is mirrored in its inexpensive construction. The building’s form comprises four 45-foot-high cube shipping containers, making the scheme a surprisingly low-cost endeavor. Combining affordability with a striking architectural presence, this unexpected gem is furrowing an exciting new path for construction on the Emerald Isle.
Flynn Mews House
By Lorcan O’Herlihy Architects [LOHA], Dublin, Ireland
![Flynn Mews House by Lorcan O’Herlihy Architects [LOHA]](https://blog.architizer.com/wp-content/uploads/flynn-mews-house-3-scaled.jpg)
![Flynn Mews House by Lorcan O’Herlihy Architects [LOHA]](https://blog.architizer.com/wp-content/uploads/flynn-mews-house-2-scaled.jpg) Protecting the legacy of the built environment while creating a pioneering new home is a skillful dance for an architect to negotiate. Situated in the heart of historic Dublin, a 19th-century coach house once occupied this site. Its original façade has been saved and restored, but it now shelters a dramatic glass residence behind its heritage cloak.
Protecting the legacy of the built environment while creating a pioneering new home is a skillful dance for an architect to negotiate. Situated in the heart of historic Dublin, a 19th-century coach house once occupied this site. Its original façade has been saved and restored, but it now shelters a dramatic glass residence behind its heritage cloak.
Despite the dramatically different design languages, the two structures sit in harmony. A glass bridge links one volume to the other, while the scheme’s floor-to-ceiling glazing frames the preserved period wall. The two-story home is unabashed in its bold, contemporary lexicon. It has no qualms about its modernity and doesn’t seek to dilute it. Rather, the project celebrates the distinction between the structures and makes an argument for respectful dissimilitude, rather than architectural assimilation.
Dwelling at Maytree
By ODOS, Wicklow, Ireland
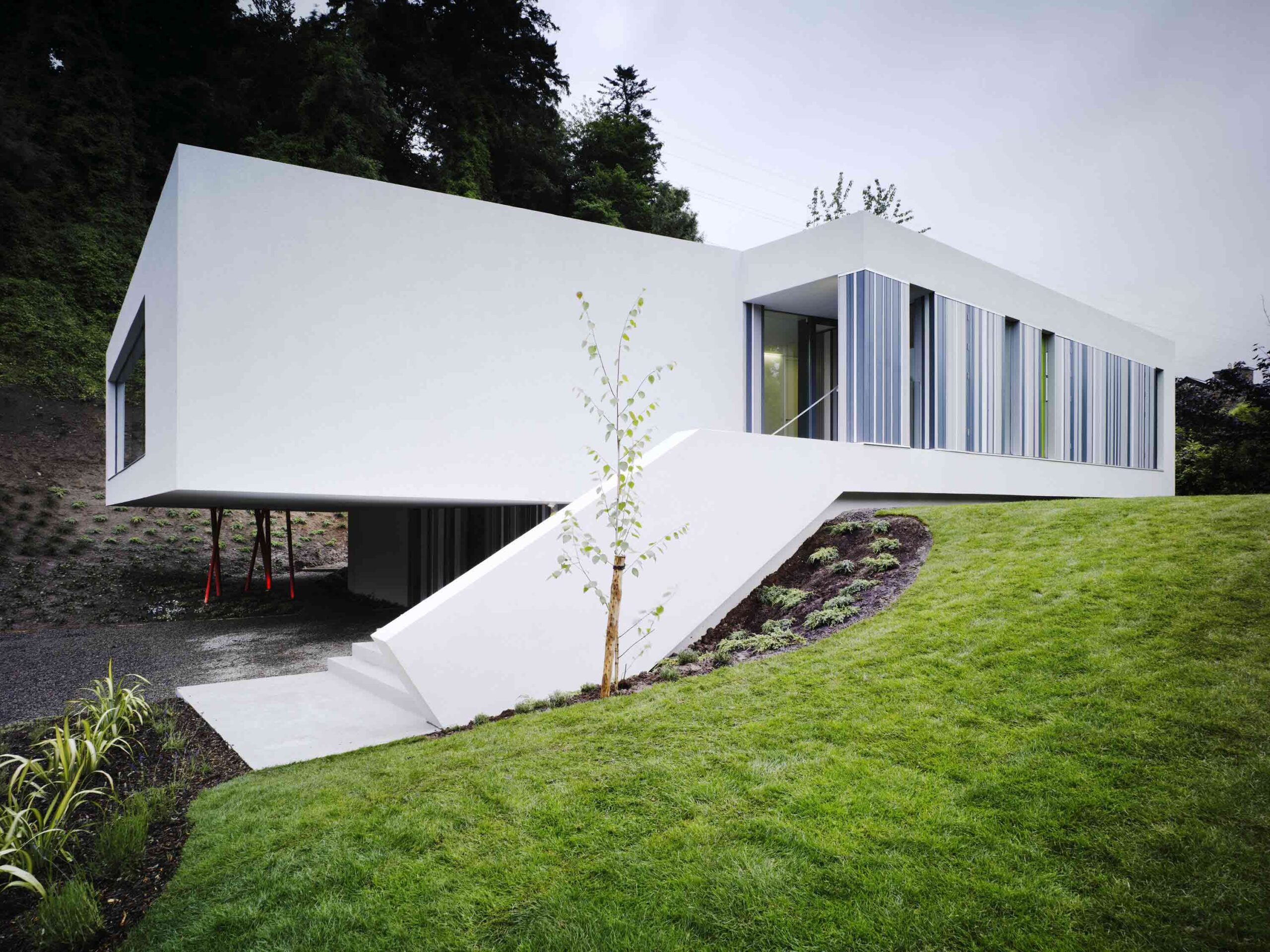
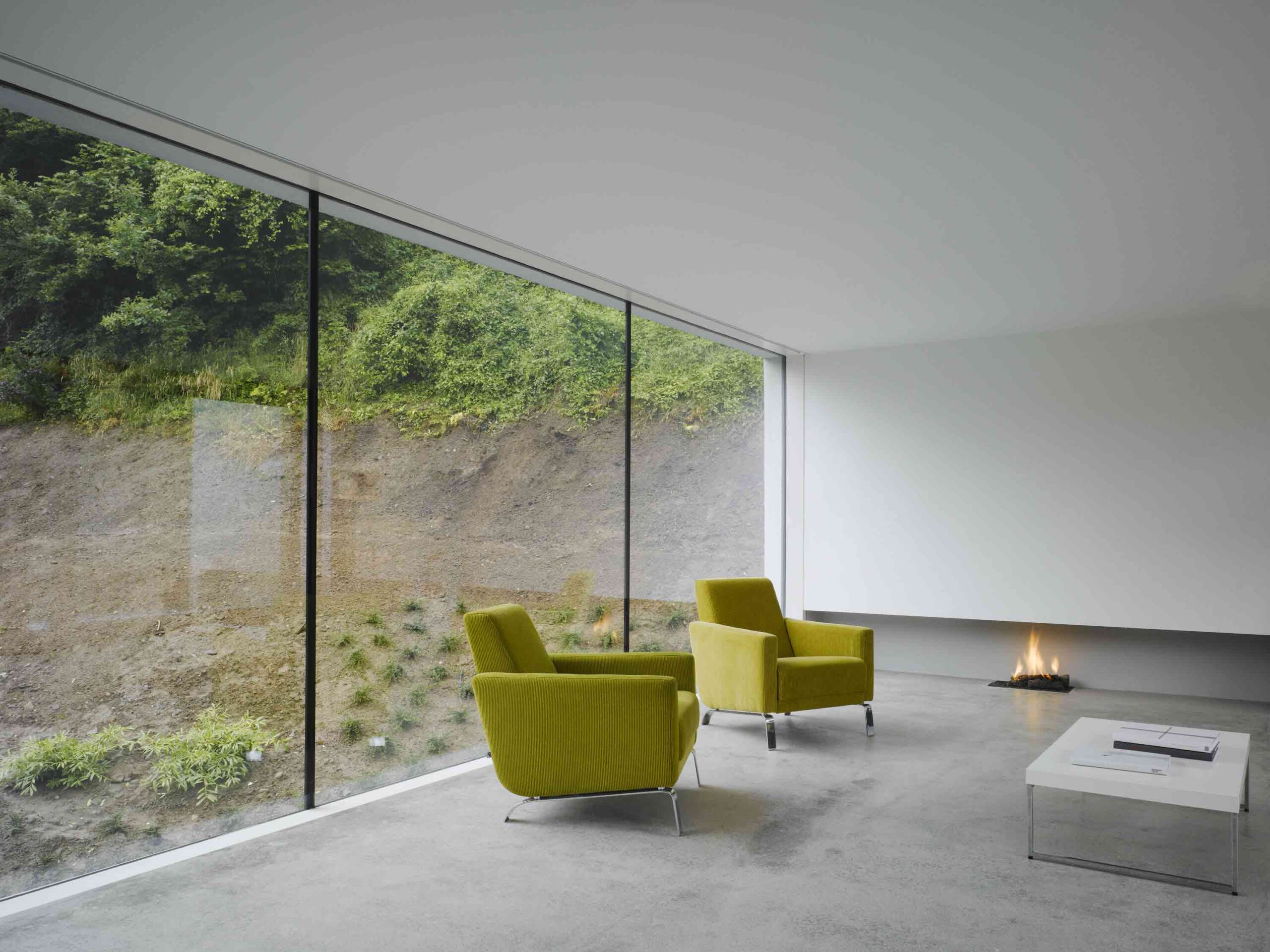 Rising from the earth in the hills of County Wicklow, the stark, white form of this rural residence takes on a sculptural presence. The upper level hovers above the landscape, the cantilever sheltering a pathway below. Passing under the volume, the spatial experience of the incline and the structure’s masterful engineering becomes palpable.
Rising from the earth in the hills of County Wicklow, the stark, white form of this rural residence takes on a sculptural presence. The upper level hovers above the landscape, the cantilever sheltering a pathway below. Passing under the volume, the spatial experience of the incline and the structure’s masterful engineering becomes palpable.
Inside, the layout is imbued with intuitive design. The entrance hallway is envisaged as an internal street that shifts in size depending on the purpose of the space — the width of the passage expands to embrace the main public living areas and contrastingly shrinks on the approach to the private bedrooms and bathrooms.
Z Square House
By McCullough Mulvin Architects, Dublin, Ireland
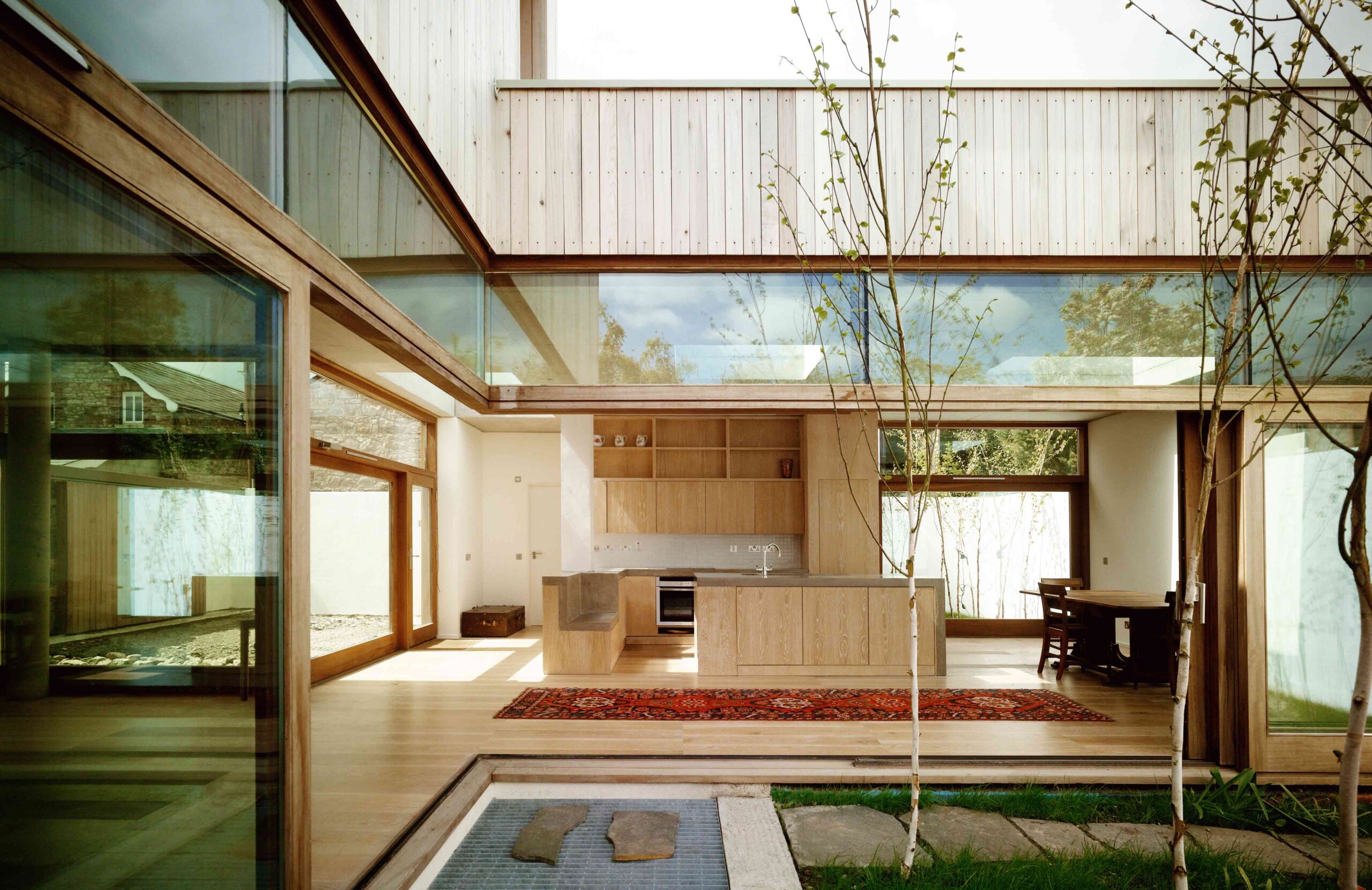
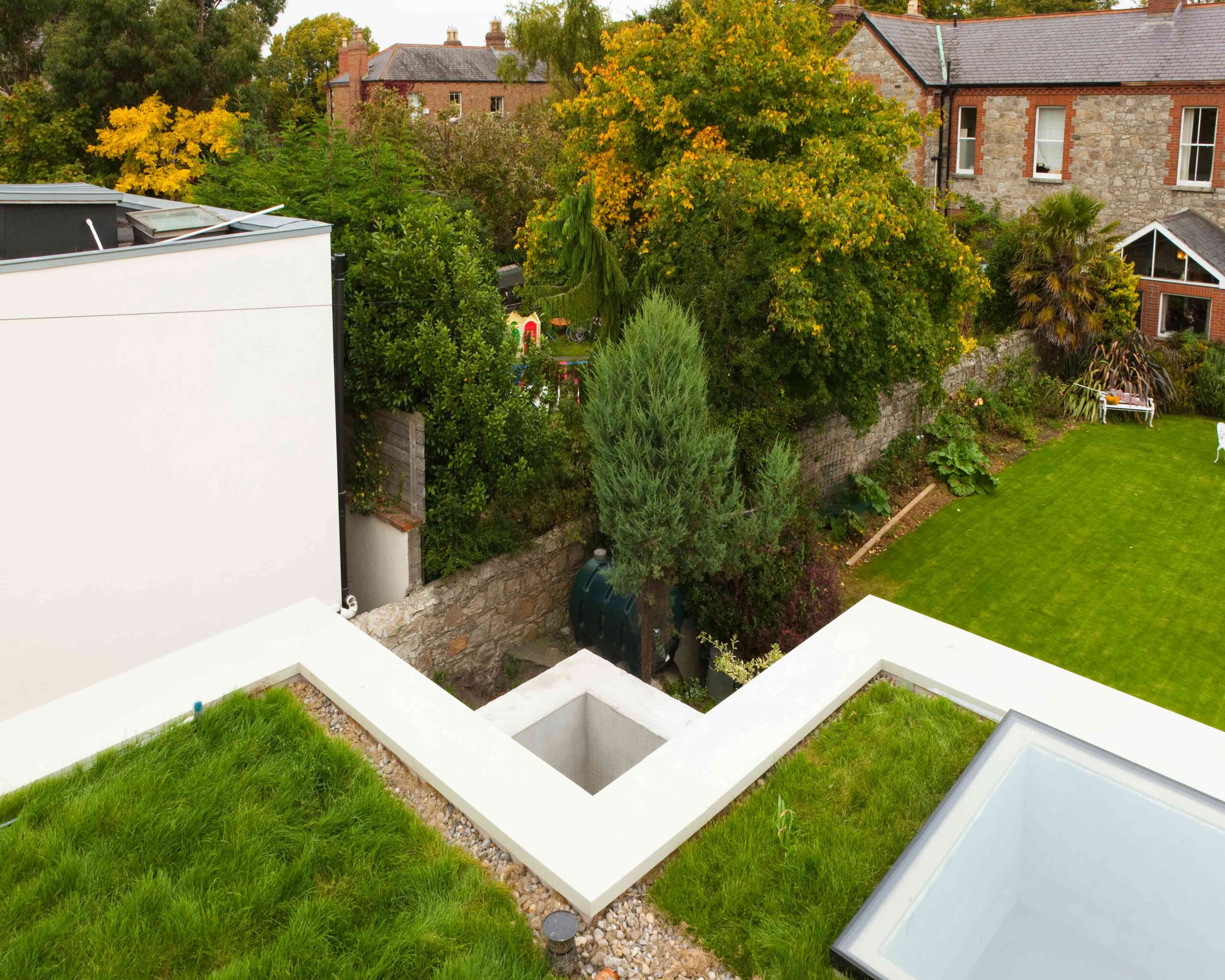 Built on a garden plot behind an Edwardian house, this remarkable home takes inspiration from a distant locale. Its unobtrusive scheme draws parallels with the typology of a traditional Islamic house, which orients the living spaces around inner courtyards. Walls of retractable glass walls peel back, blurring the free-flowing interior with enclosed pockets of the great outdoors — sequestered inner worlds that simultaneously offer privacy and points of connection with the landscape.
Built on a garden plot behind an Edwardian house, this remarkable home takes inspiration from a distant locale. Its unobtrusive scheme draws parallels with the typology of a traditional Islamic house, which orients the living spaces around inner courtyards. Walls of retractable glass walls peel back, blurring the free-flowing interior with enclosed pockets of the great outdoors — sequestered inner worlds that simultaneously offer privacy and points of connection with the landscape.
Across the exterior, thoughtful design choices merge the home with the existing topography. Granite walls and cedar paneling reference the area’s vernacular material palette. The living roof is a visual extension of the garden site, while skylights punctuate the elevated planting, filling the home with light without overlooking neighboring residences.
House in Inchigeelagh
By Markus Schietsch Architekten, Cork, Ireland
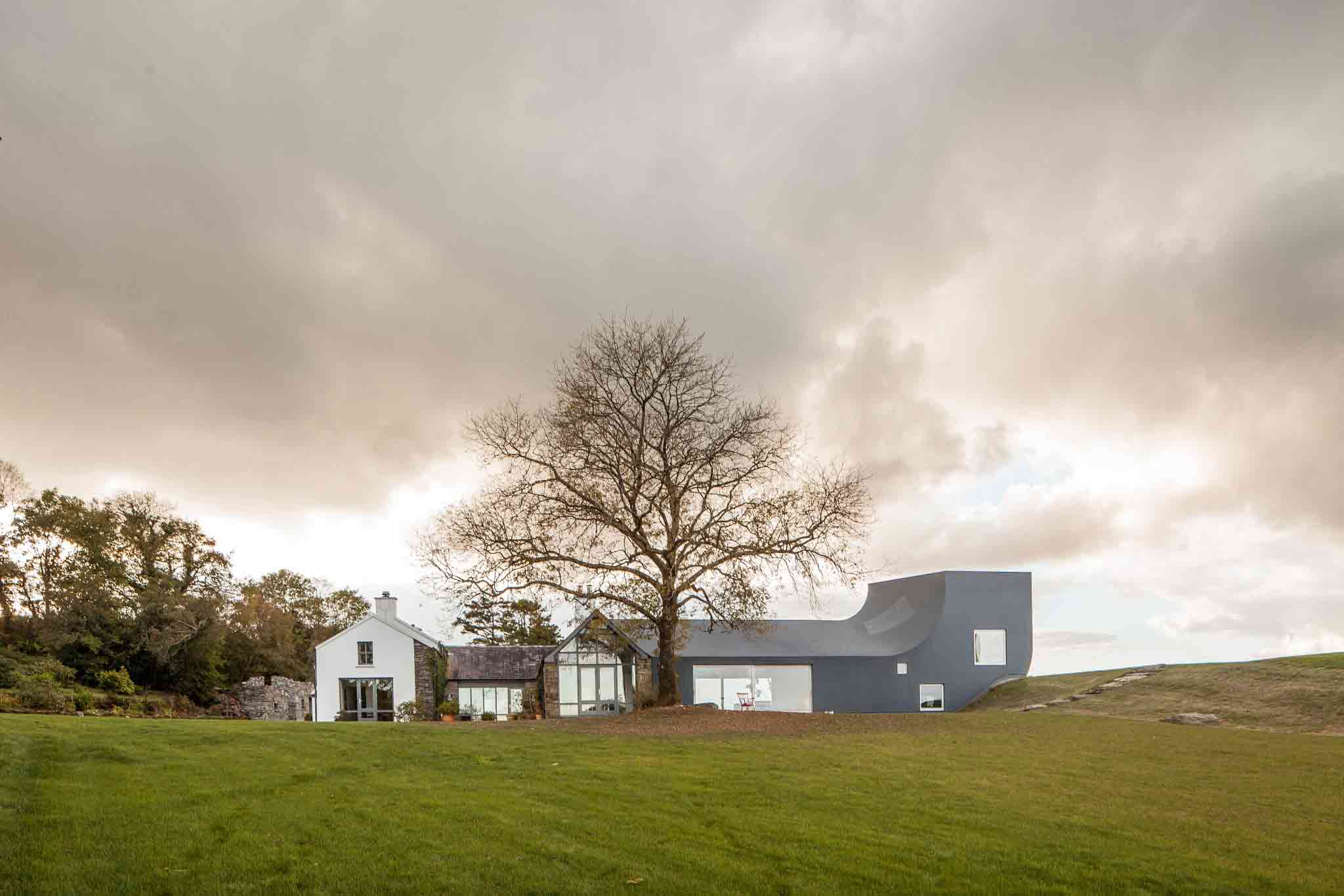
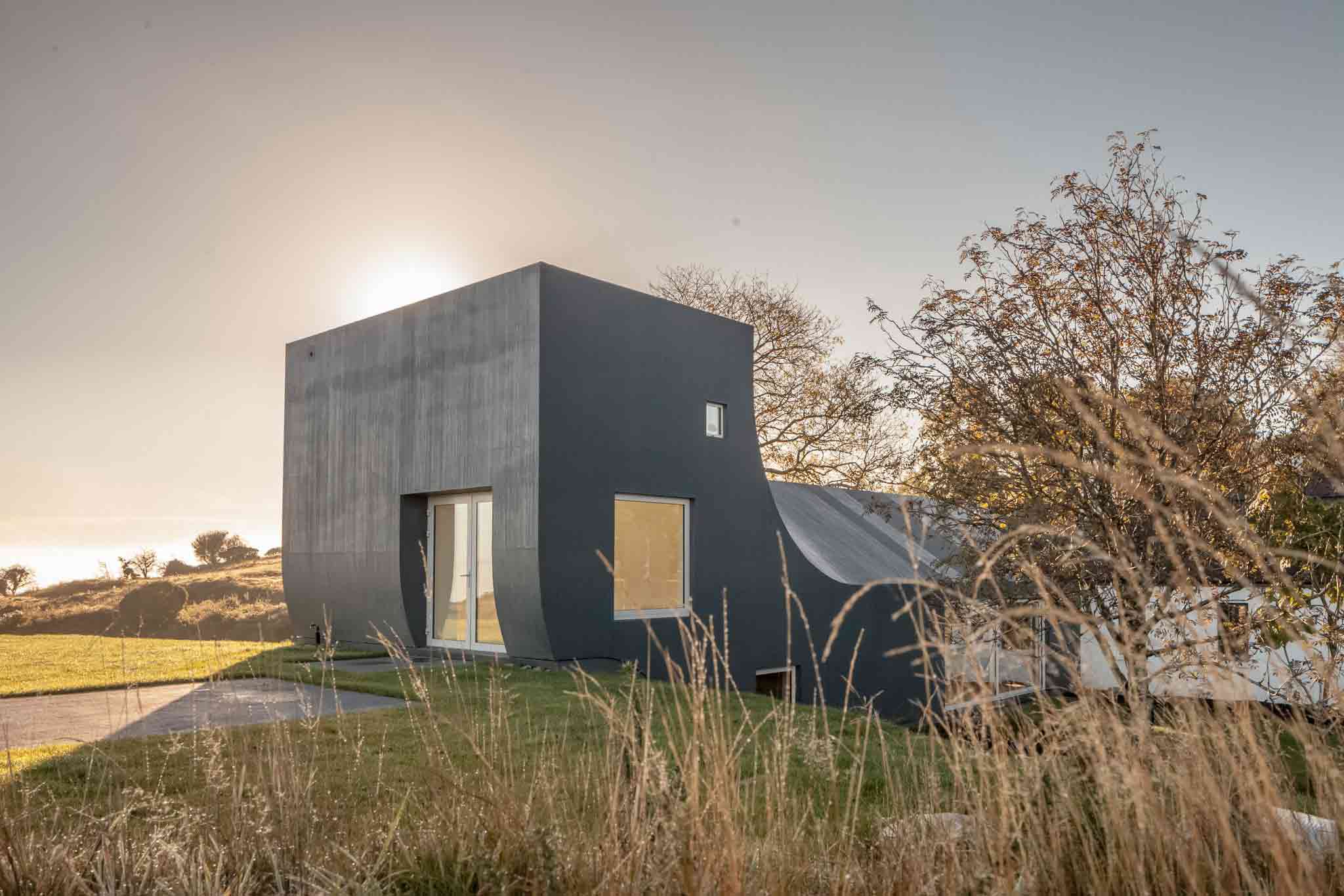 This daring structure is an extension of a classic gabled farmhouse in County Cork. The new wing follows the pitched roofline of the existing residence, before bending vertically upwards in a fluid, architectural expression. The unexpected addition imparts an ambiguity to the property, which now teeters between a traditional home and an experimental sculpture.
This daring structure is an extension of a classic gabled farmhouse in County Cork. The new wing follows the pitched roofline of the existing residence, before bending vertically upwards in a fluid, architectural expression. The unexpected addition imparts an ambiguity to the property, which now teeters between a traditional home and an experimental sculpture.
Its esthetic may be unconventional, but the construction of the extension harks back to traditional craftsmanship. In a similar technique to boat building, a ribbed timber frame was constructed and layers of plywood were applied. Gray liquid plastic coating envelops the structure, the dramatic hue accentuating the soft, curving lines.
The latest edition of “Architizer: The World’s Best Architecture” — a stunning, hardbound book celebrating the most inspiring contemporary architecture from around the globe — is now available. Order your copy today.
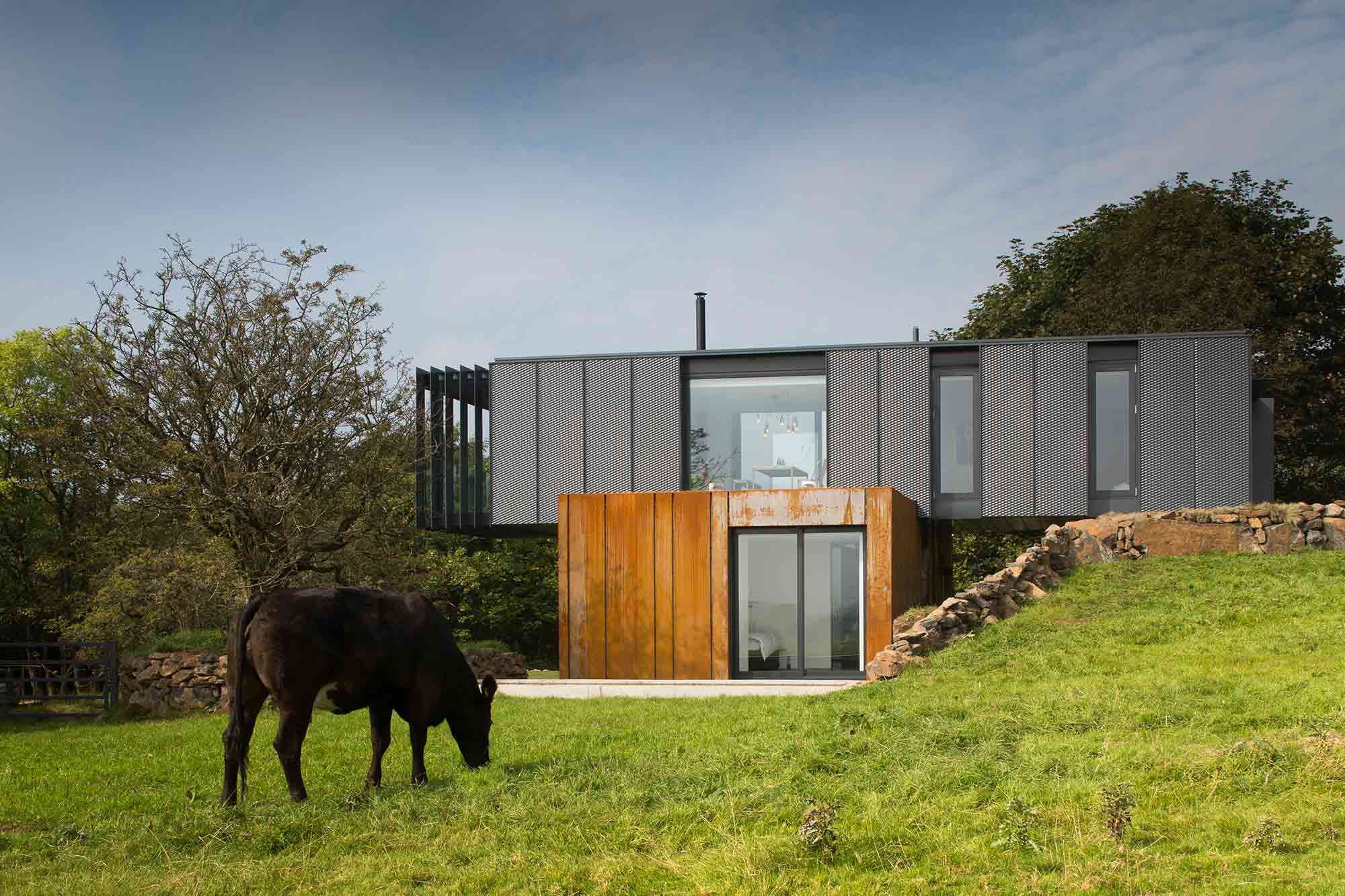





 3 Mews Houses
3 Mews Houses  Dwelling at Maytree
Dwelling at Maytree ![© Lorcan O'Herlihy Architects [LOHA]](https://architizer-prod.imgix.net/media/13928372881125.jpg?fit=max&w=175&q=60&auto=format&auto=compress&cs=strip&h=86) Flynn Mews House
Flynn Mews House  Grillagh Water
Grillagh Water  House in Inchigeelagh
House in Inchigeelagh  Scale of Ply
Scale of Ply  Z Square House
Z Square House 