Architects: Want to have your project featured? Showcase your work through Architizer and sign up for our inspirational newsletters.
These six contemporary escapes are designed to embrace the great expanses and clear skies found in desert regions. Whether in an open-air colonnade or tranquil internal courtyard, these projects take a variety of approaches to including the spectacular scenery as part of the architecture-itself.
The projects range from a student-designed minimal impact home amid the buttes of Utah — produced as a collaboration between the Navajo community of Bluff and the University of Colorado Denver — to decidedly more luxurious Villa Chams that was inspired by the Roman ruins of Baalbek. Although the beauty of the desert is legendary, architecture in this climate faces the challenges of great daily temperature variance and seasonal extremes. Design firms are actively addressing these efforts through new technology and materials such as ultra-efficient water cooling systems and solar glazing.
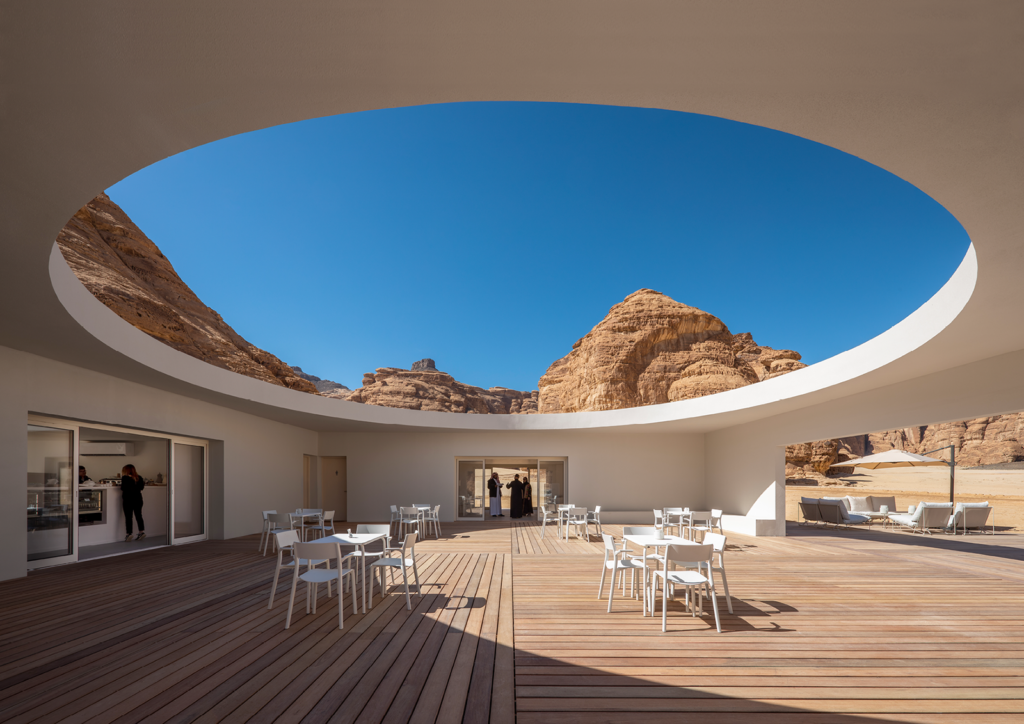
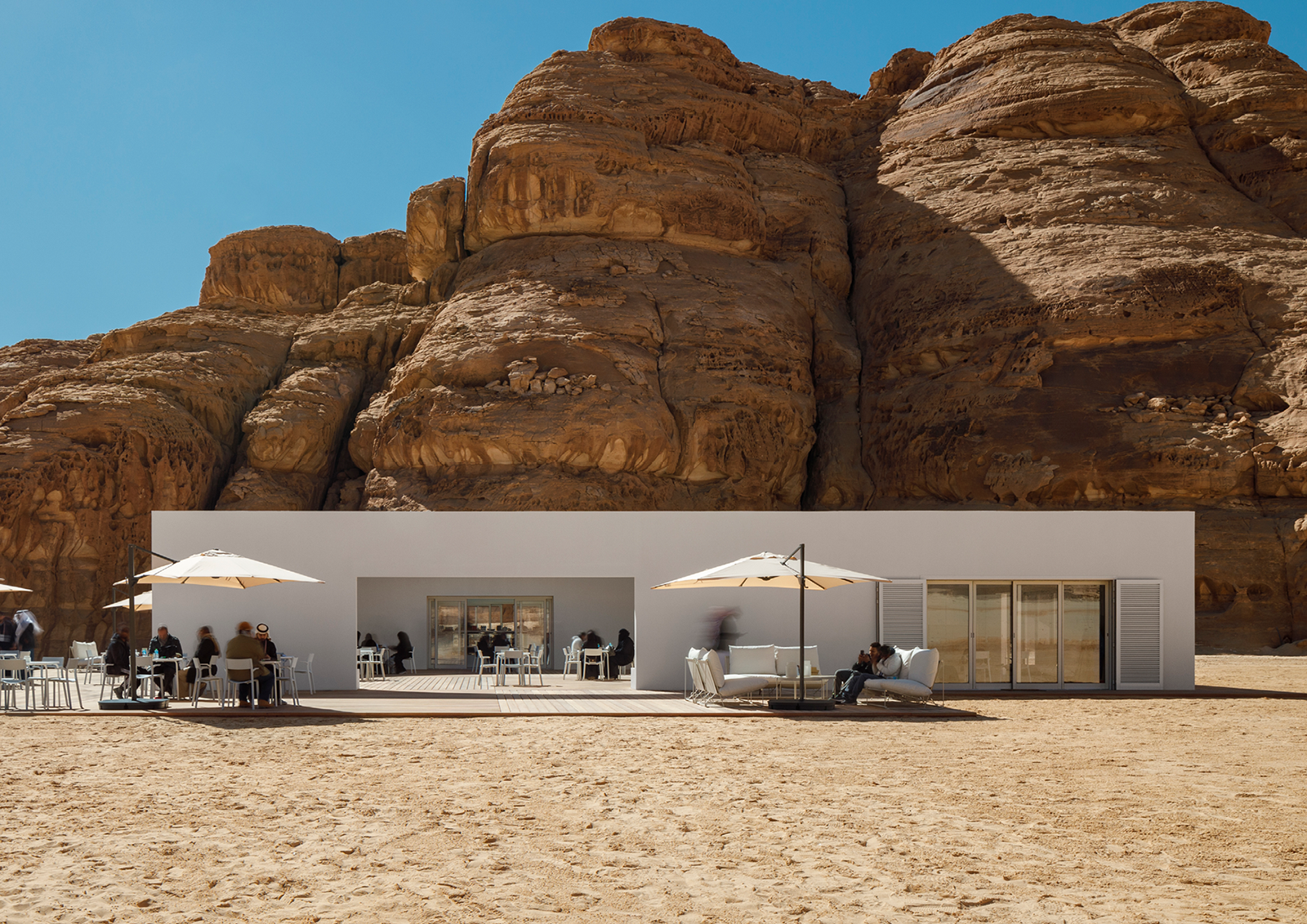 Desert X Al Ula Visitor Center by KWY.studio, Al Ula, Saudi Arabia
Desert X Al Ula Visitor Center by KWY.studio, Al Ula, Saudi Arabia
The striking desert tombs at the archaeological site of Al-Hijr, carved into vertical walls of red rock by the Nabateans over two millennia ago, were designated as Saudi Arabia’s first UNESCO World Heritage Site in 2008. To meet the needs of the developing tourist industry around the site, Desert X Al Ula Visitor Center was designed with a café, information center and tranquil courtyard.
The rectangular facility is painted in white, and there is an arresting contrast between the red sandstone of the surrounding Hidden Canyon and starkly modernist design of the facility. Walking inside, the building opens to a circular skylight courtyard that frames the desert views.
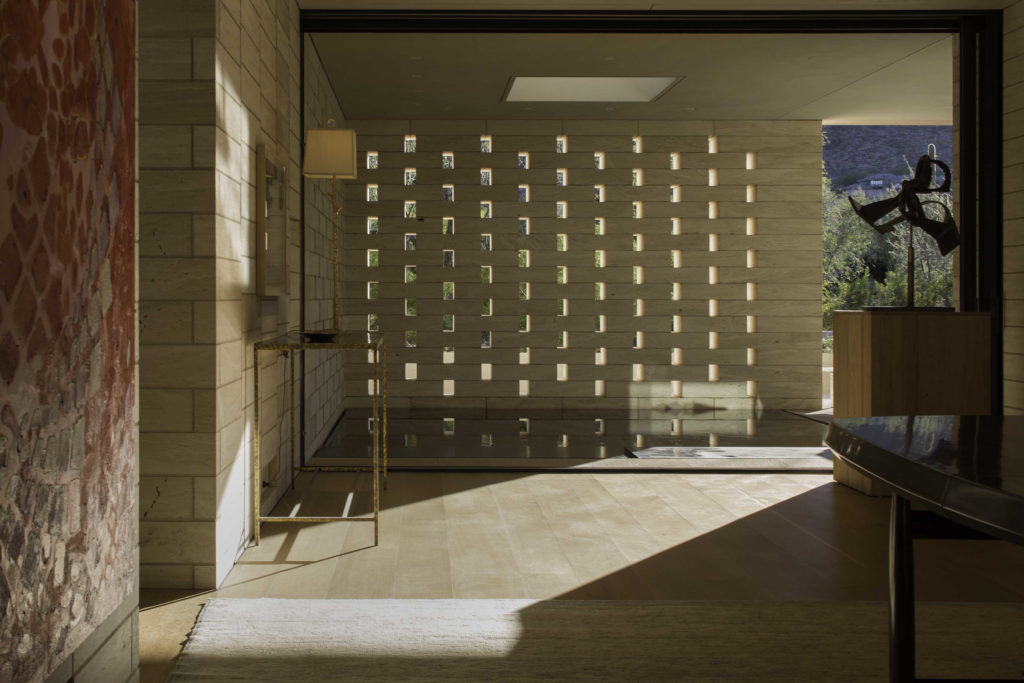
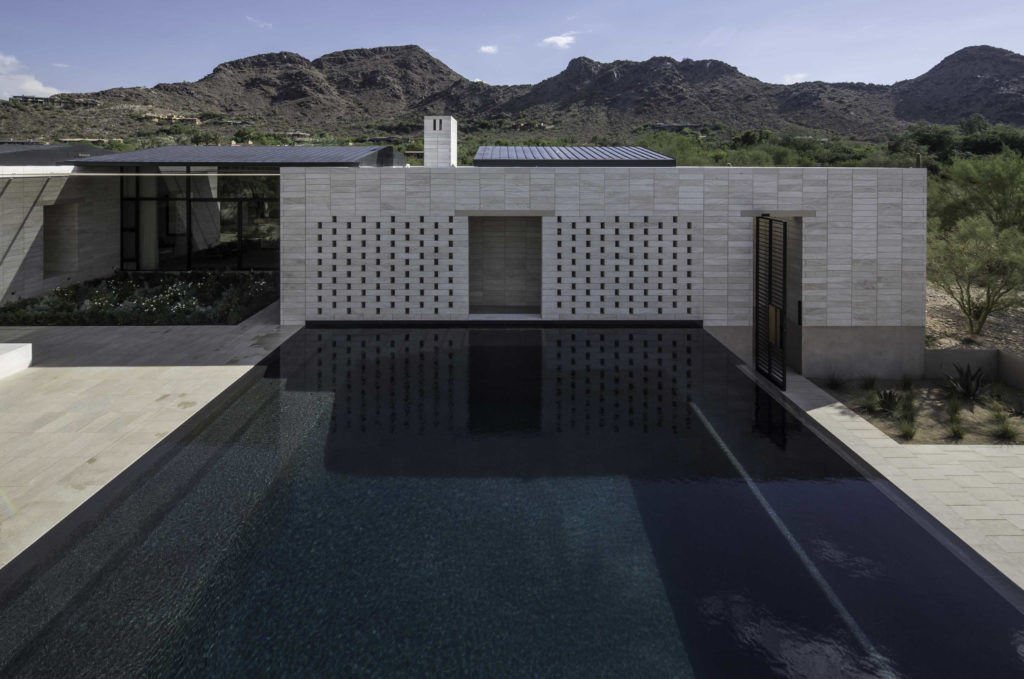 Stone Court Villa by Marwan Al-Sayed, Inc., Paradise Valley, AZ
Stone Court Villa by Marwan Al-Sayed, Inc., Paradise Valley, AZ
Limestone breeze blocks and an ochre-colored gravel driveway are two features typical of the understated elegance of Stone Court Villa. Architect Marwan Al-Sayed was inspired by a wide range of sources, ranging from the minimalist paintings of Agnes Martin to the Court of the Lions at the Alhambra, that emerge unexpectedly throughout the home.
Simple patterns repeat in mirrored cabinets, polished stone floors, and angular landscaping. Water connects the house in surprising ways, serving as a coolant in a unique natural air conditioning system, reflecting the architecture in the courtyard pool, and in the fountain-spout embedded in a wall of breeze blocks.
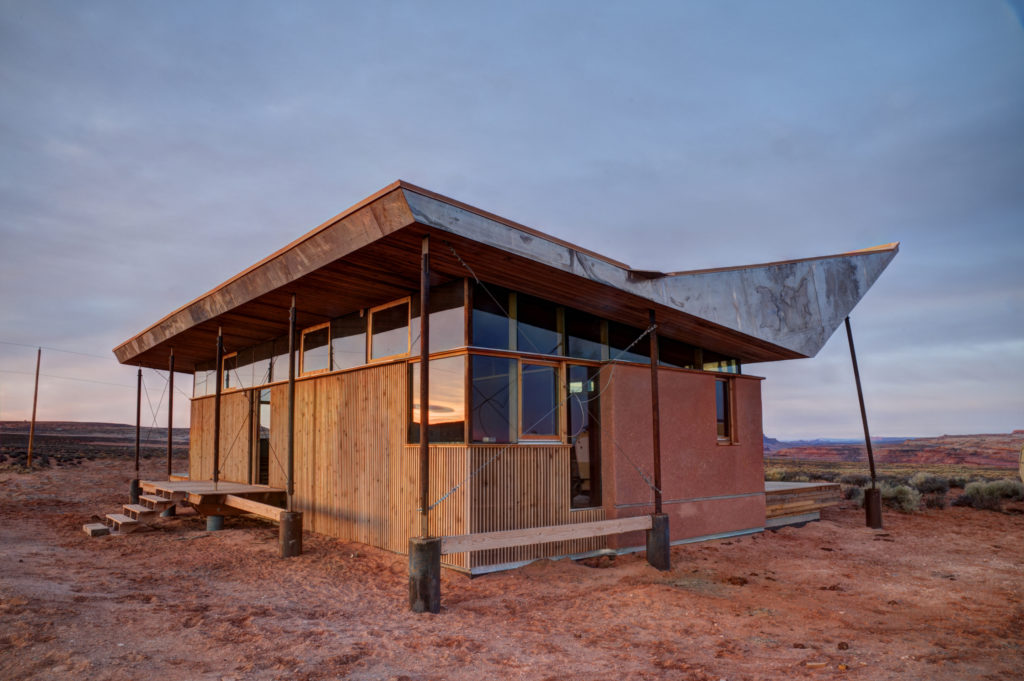
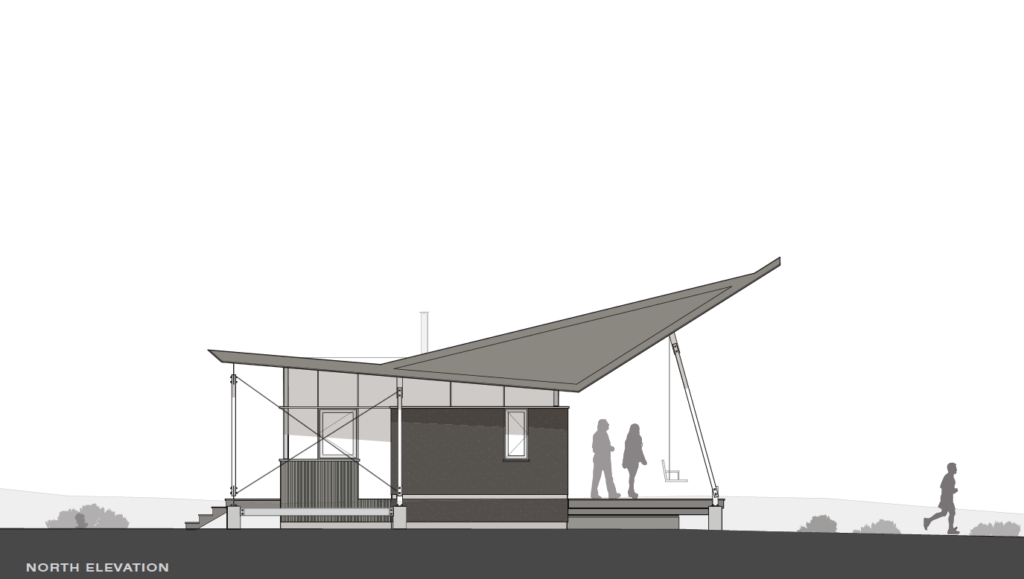
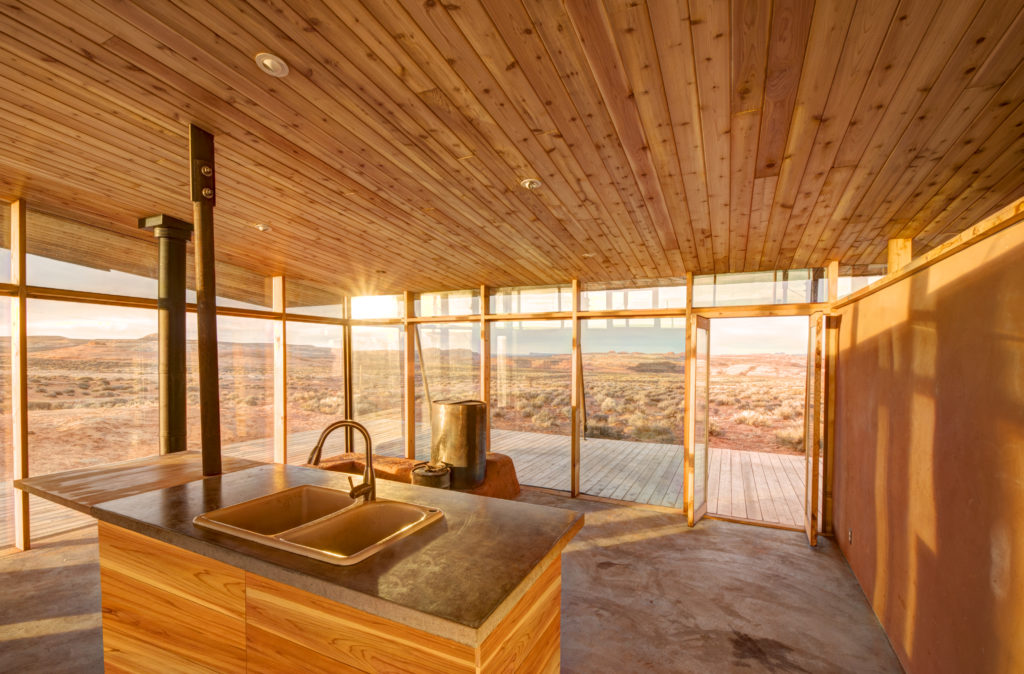 Skow Residence by University of Utah – DesignBuildBluff / Colorado Building Workshop, University of Colorado Denver, Bluff, UT
Skow Residence by University of Utah – DesignBuildBluff / Colorado Building Workshop, University of Colorado Denver, Bluff, UT
Since 2010, students at the University of Colorado Denver have partnered with local Navajo communties to design and build sustainable homes in a climatically challenging high desert region. The Skow Residence has a butterfly roof supported by external trusses that was inspired by the wide brim of the client’s sombrero. The students were careful to choose materials, such as double walls with orientation specific solar gazing, and the southwest-facing site that allows direct solar gain in winter. To increase time spent outdoors, a large porch circles the home.
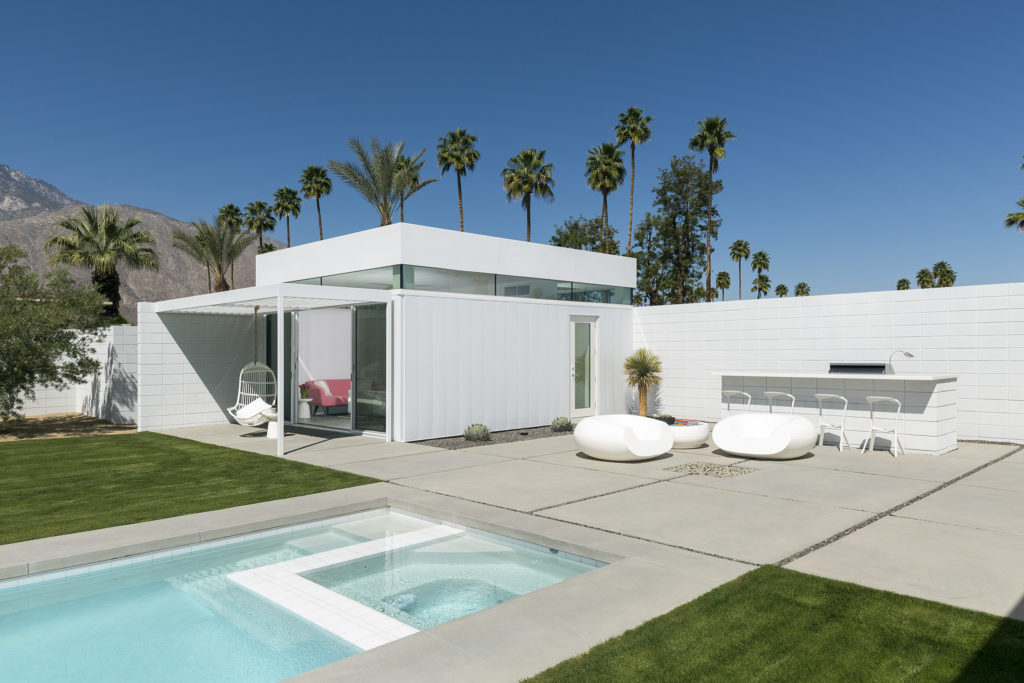
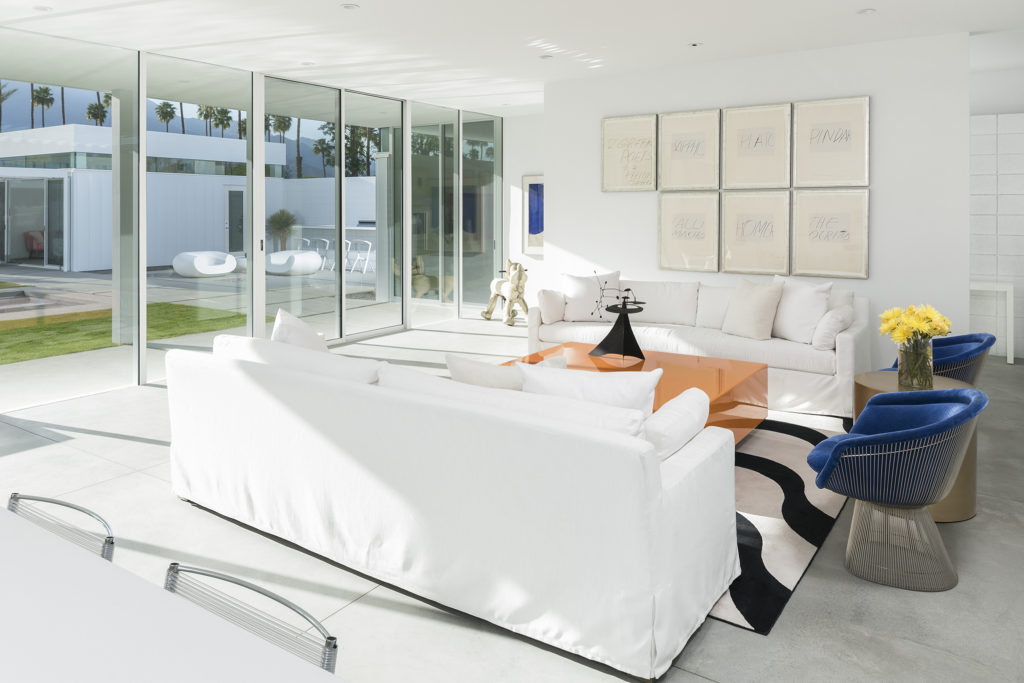 Palm Springs Residence by LINEOFFICE Architecture, Palm Springs, CA
Palm Springs Residence by LINEOFFICE Architecture, Palm Springs, CA
Located in the city with what is perhaps the most acclaimed residential architecture in the country, it is fitting that LINEOFFICE’s residence is in close dialogue with the modernist heritage of Palm Springs. However, several features of the 3,000 square foot home distinguish it from earlier modernist projects.
The ribbon window, a beloved feature of modern architects since the Bauhaus, runs the entire perimeter, lending the appearance of a floating roof; and the white masonry walls are constructed from a noticeably larger brick than characteristic of previous homes in the area. Surpassing even California’s stringent earthquake building code, the architects used a steel frame from Blue-Sky Building systems that protects the home in the event of seismic activity.
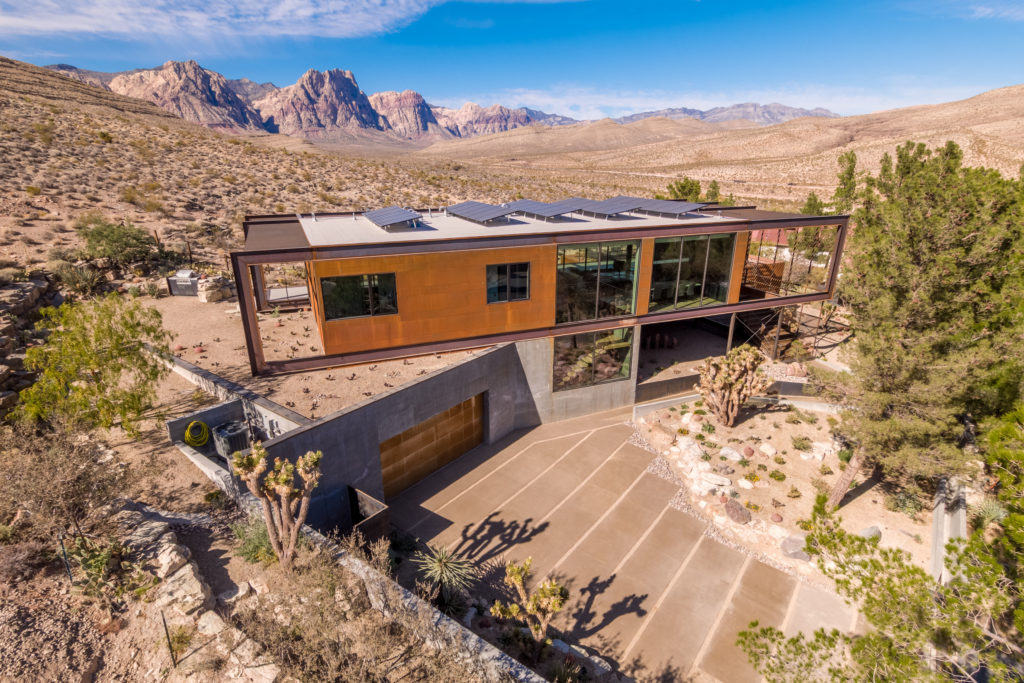
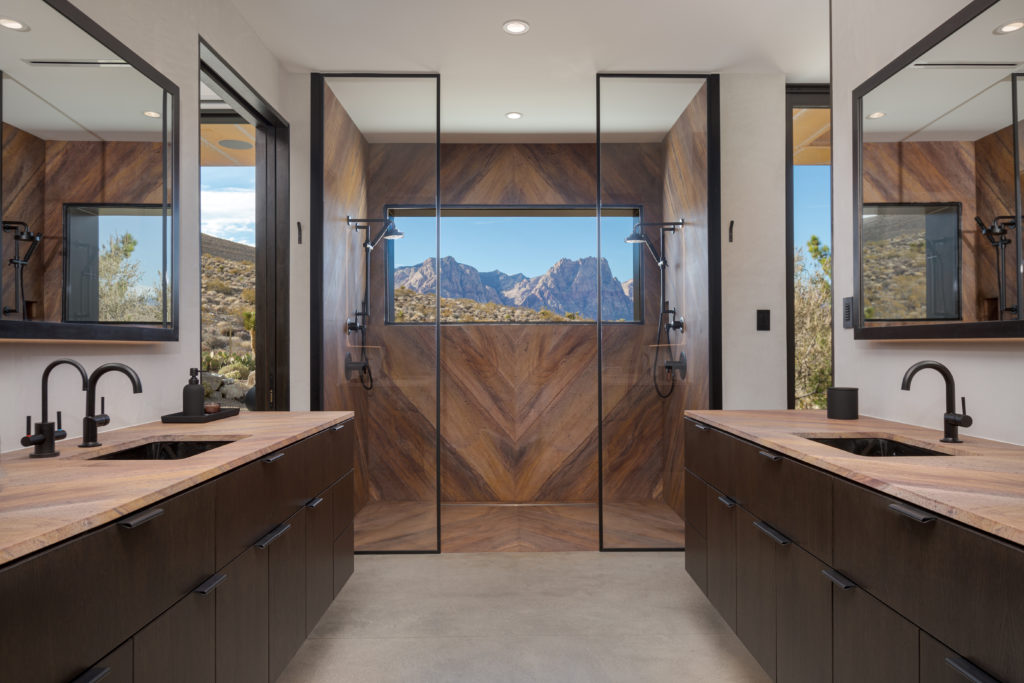 minimum/MAXIMUM by PUNCH, Blue Diamond, NV
minimum/MAXIMUM by PUNCH, Blue Diamond, NV
The dichotomy of minimum/MAXIMUM extends beyond its name. The grey concrete of the first level—with a partial earthen roof—blends into the surrounding landscape, while the exposed steel frame of the second is a bold contrast to the muted colors of the desert. From the garage, the second level is at an askew angle to maximize the views of the conversation lands that abut the edges of the property. Landscaping around the property includes Joshua trees, cacti and mesquite trees.
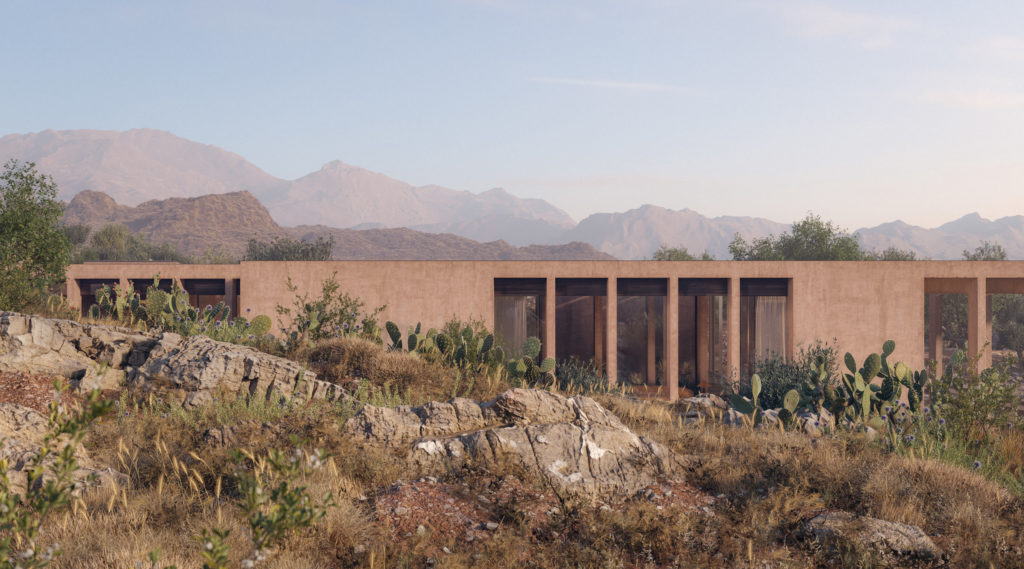
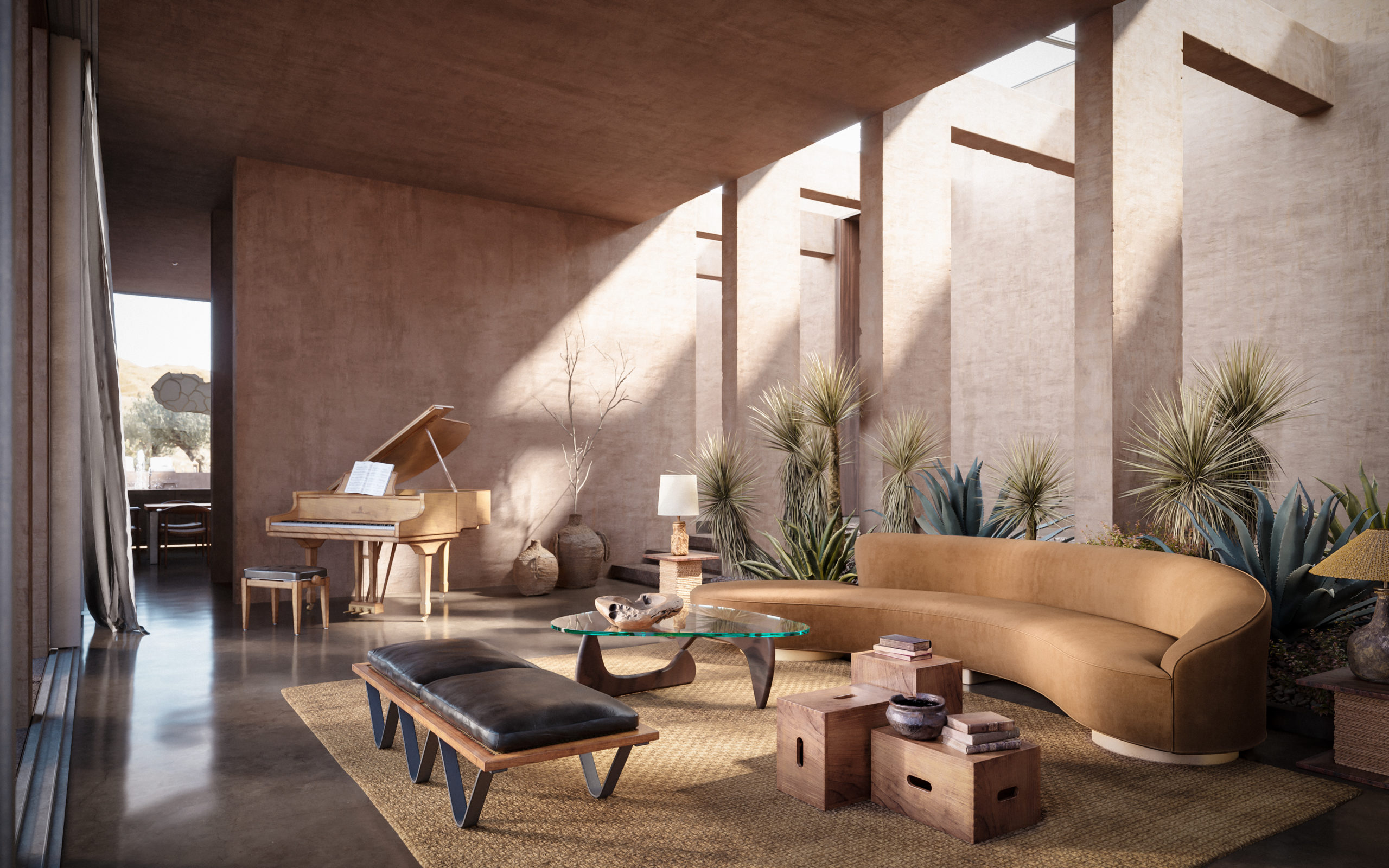 Villa Chams by Carl Gerges, Baalbek, Lebanon
Villa Chams by Carl Gerges, Baalbek, Lebanon
Carl Gerges Architects did not have to not look far for inspiration for the Villa Chams. The nearby ruins of Baalbek have some of the most magnificent surviving temples from the Roman world. Through a large colonnade the residences engages with Lebanon’s rich architectural history.
However, the earth-hued exterior softens the overt references to the Roman monumentality, giving the home a more contemporary profile. Earth tones continue through the monochrome interior that serves as a backdrop for the modernist furnishing, including a Chieftain’s Chair by Finn Juhl and Akari-inspired lanterns.
Architects: Want to have your project featured? Showcase your work through Architizer and sign up for our inspirational newsletters.
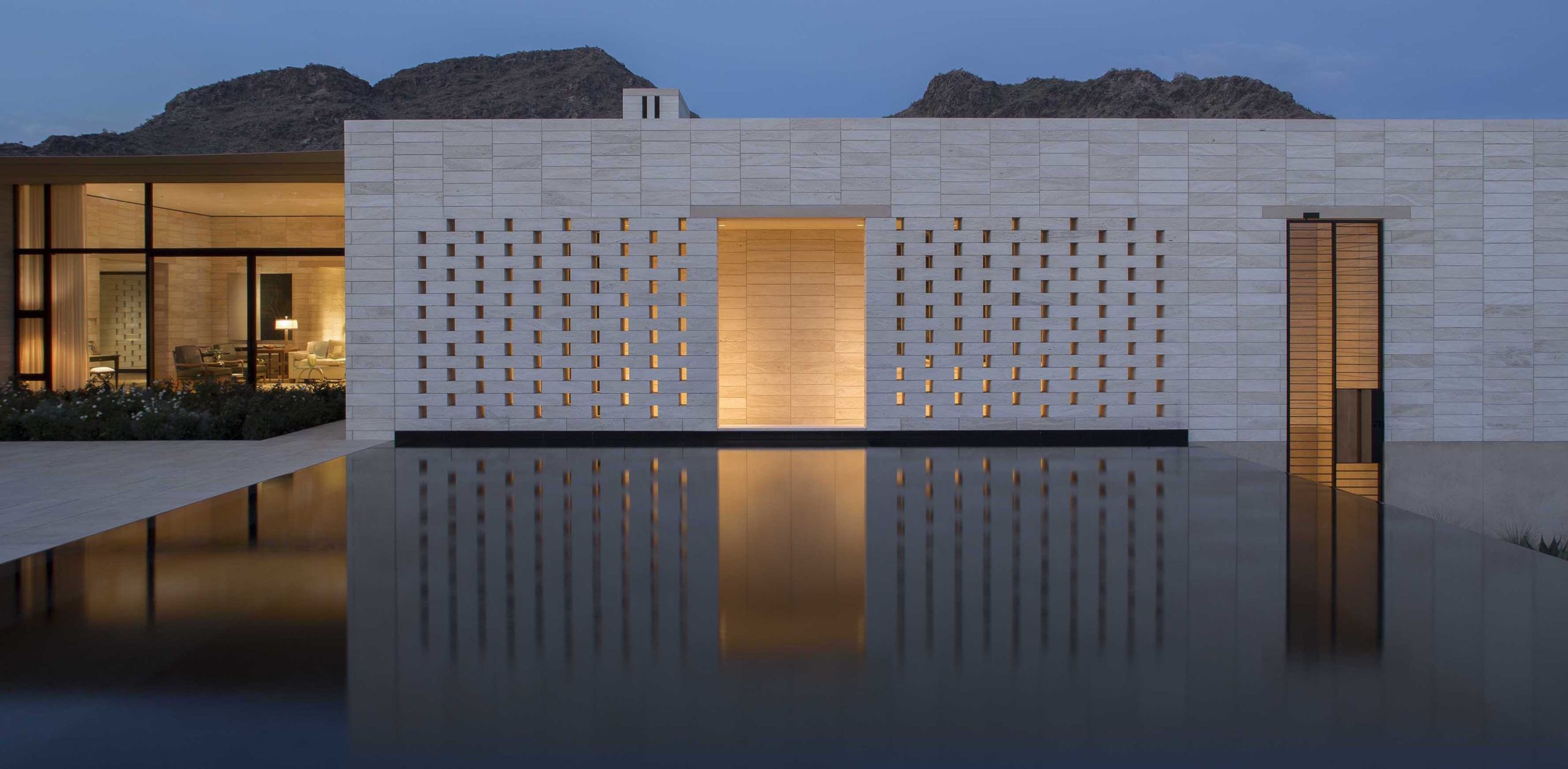
 Desert X AlUla Visitor Centre
Desert X AlUla Visitor Centre  minimum/MAXIMUM
minimum/MAXIMUM  Palm Springs Residence
Palm Springs Residence  Skow Residence
Skow Residence  Stone Court Villa
Stone Court Villa  Villa Chams
Villa Chams 


