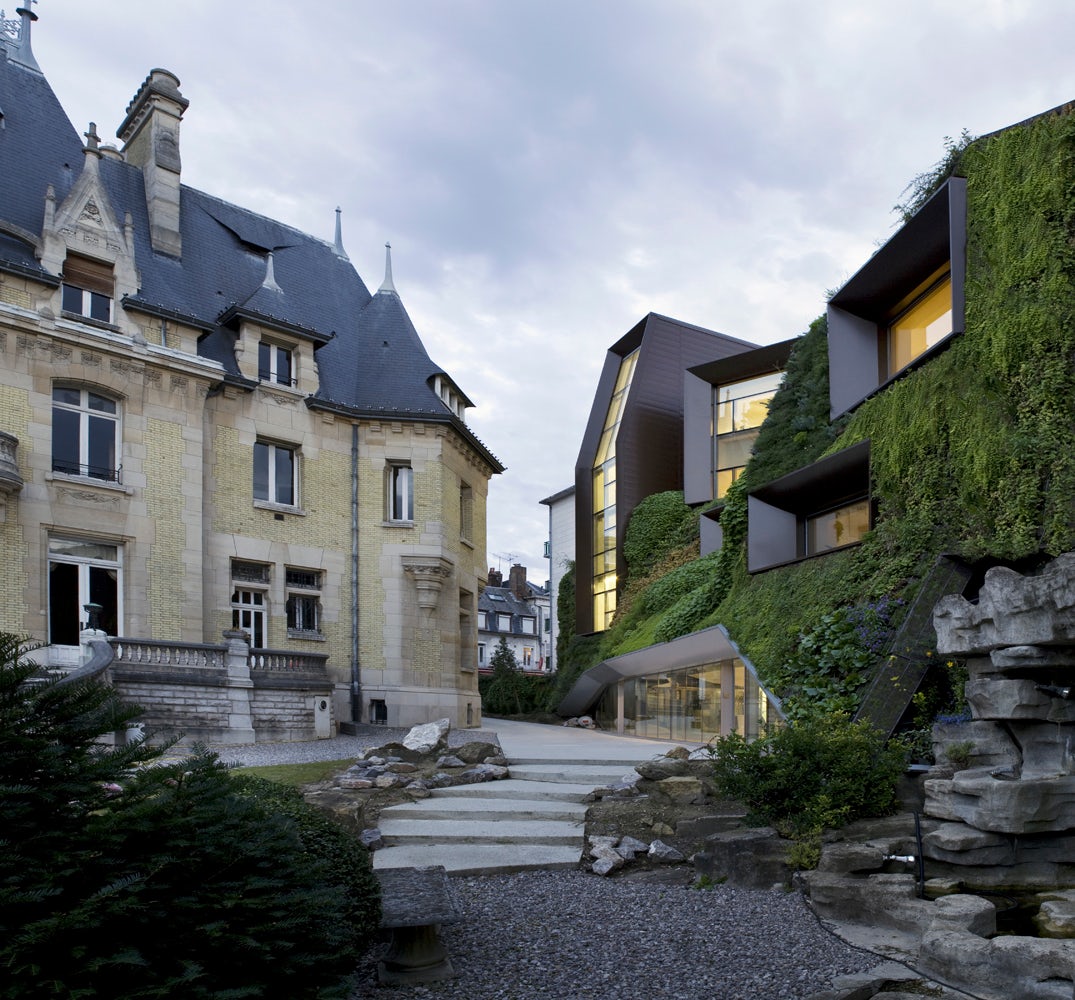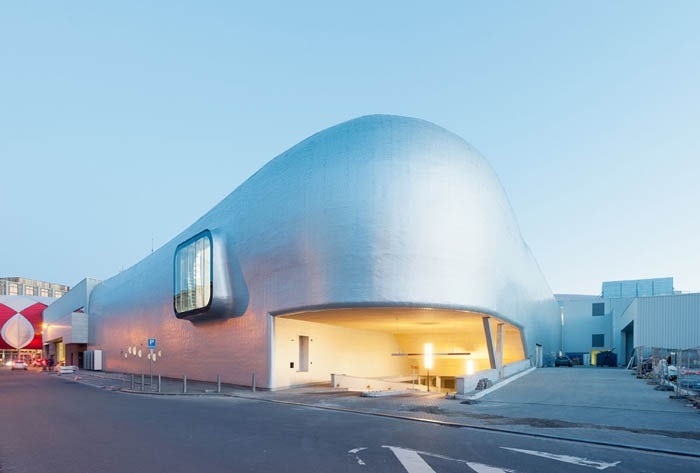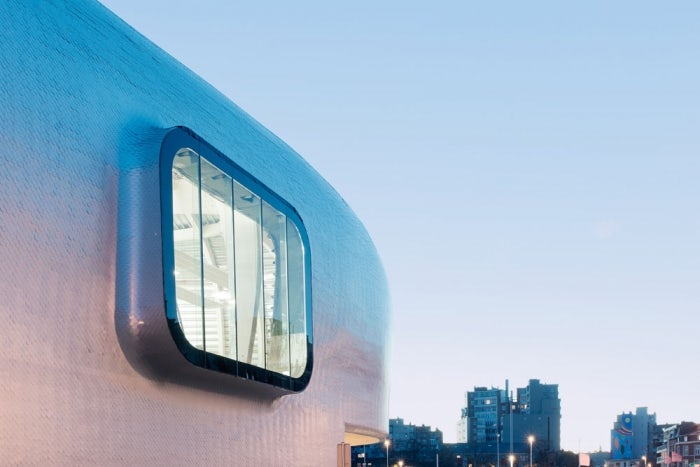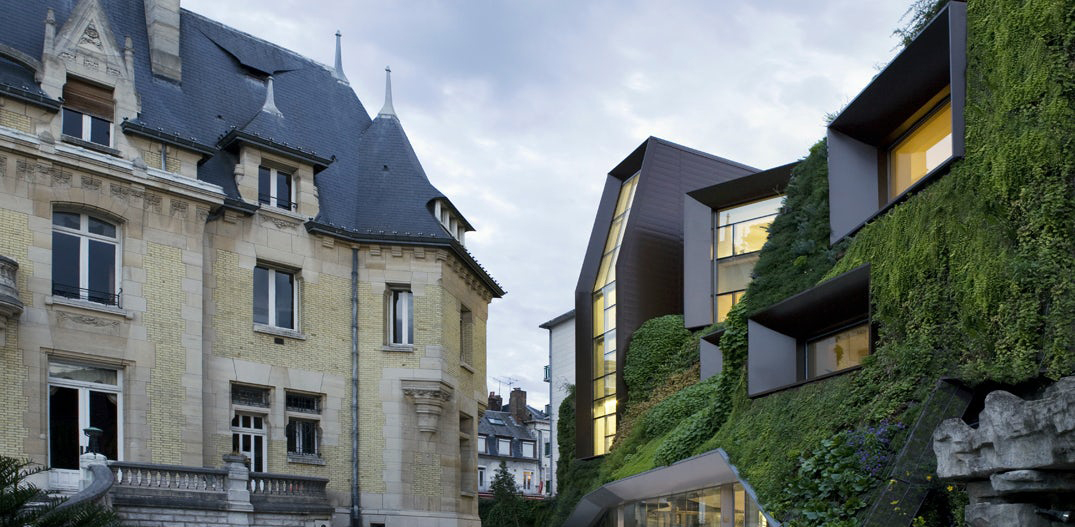Architizer is thrilled to announce that the 2026 A+Product Awards is open for submissions! The clock is ticking — get your products in front of the AEC industry’s most renowned designers by submitting today.
Harking back to the English Renaissance, bay windows were designed in response to London’s rainy and cloudy weather in order to maximize light. Though windows with unglazed openings (which could be closed with wooden shutters or oiled cloth) existed before the 16th century, it wasn’t until later with the development of glass technology that bay windows really became part of the English vernacular. As windows became more affordable, available in larger sizes, and slimmer in profile (so as to optimize daylight), the bay window emerged as a specialized form to enhance light penetration for the different seasons and to make the room appear larger.
Today these traditional openings in buildings continue to inspire new applications of space and light amongst all architectural typologies. This collection highlights some interesting applications of windows formed as a protruding exterior expression of latitude and luminescence. For all intents and purposes, the seven projects below feature bay windows being used in the all-encompassing generic form, including rectangular, polygonal, arc-shaped and oriel windows.

© Chartier - Corbasson

© Chartier - Corbasson
Regional Chamber of Commerce and Industry by Chartier – Corbasson, Amiens, France
This extension to the Bouctot-Vagniez Town Hall in Amiens houses the “Regional Chamber of Commerce and Industry,” and features a plinth of living greenery that creates a link between the new wing, the existing premises, and the gardens. The design forms part of the existing landscaping as a sort of kink in the boundary wall where the hall opens out as broadly as possible onto the gardens, and the ground floor rises up to embrace a wide panoramic bay window creating a fluid, light-filled space.

© nARCHITECTS

© nARCHITECTS
Switch Building by nARCHITECTS, New York, N.Y., United States
Complete with an art gallery, this seven-story apartment building is outfitted with a front façade featuring a contemporary reinterpretation of the bay window, providing views for each unit. While each unit has a similar plan, they are all situated at different angles along the façade, which creates a unique lighting scheme in every apartment.

© Eduardo Navarro

© Blue Truck Studio
Bernal Tower by Blue Truck, San Francisco, Calif., United States
This bay windowed tower expansion added to a brick-bungalow residence contains a two-story shaft of light and a bathroom that cantilevers 10 feet from the rear of the house. Nodding to the nearby stucco houses, the street-level façade was reinvented with a rough-sawn cedar siding.

© L'Escaut

© L'Escaut
Skating Rink of Liège by L’Escaut, Liège, Belgium
Taking the form of a “whale covered with 200,000 aluminum scales,” the structure features a protruding bay window with gently curved edges that makes up the whale’s large eye, and an outdoor open entrance to the parking area below that takes the shape of an open mouth. This project houses a 200-spectator ice rink within the interior of the building that is large enough to host international competitions in speed skating, ice hockey, and figure skating.

© Bakers Architecten

© Bakers Architecten
Het zwarte huis / the black house by Bakers Architecten, Utrecht, Netherlands
This project is spread across three stories with the upper two comprising of six apartments finished in Kolumba bricks. The ground-floor office is formed by a curtain of wall glazing, making the upper floors appear as if they were floating above. Situated on the apex of a curved street, the double-height bay window offers panoramic views.

© Loïc Picquet Architecte

© Loïc Picquet Architecte
Extension C, Saint-louis by Loïc Picquet Architecte, Saint-Louis, France
In order to make the kitchen bigger, this bay window/compact dining nook was added to foster an airy, expansive feel. Via an operable window set in a larger window that is a glass wall, the kitchen inside opens outward into the back garden.

© MIZUISHI Architect Atelier

© MIZUISHI Architect Atelier
House in Horinouchi by MIZUISHI Architect Atelier, Tokyo, Japan
Situated on a triangular site between a river and a road, this two-story private dwelling for a family of three features an irregular plan shape that slips into the narrow corner of the plot. Accommodating a private room at the ground level and the communal programs on the second floor, the large bay window and stretches of windows flanked on both sides provide a living space that visually extends the sense of space through both horizontal and vertical openness.
Architizer is thrilled to announce that the 2026 A+Product Awards is open for submissions! The clock is ticking — get your products in front of the AEC industry’s most renowned designers by submitting today.




