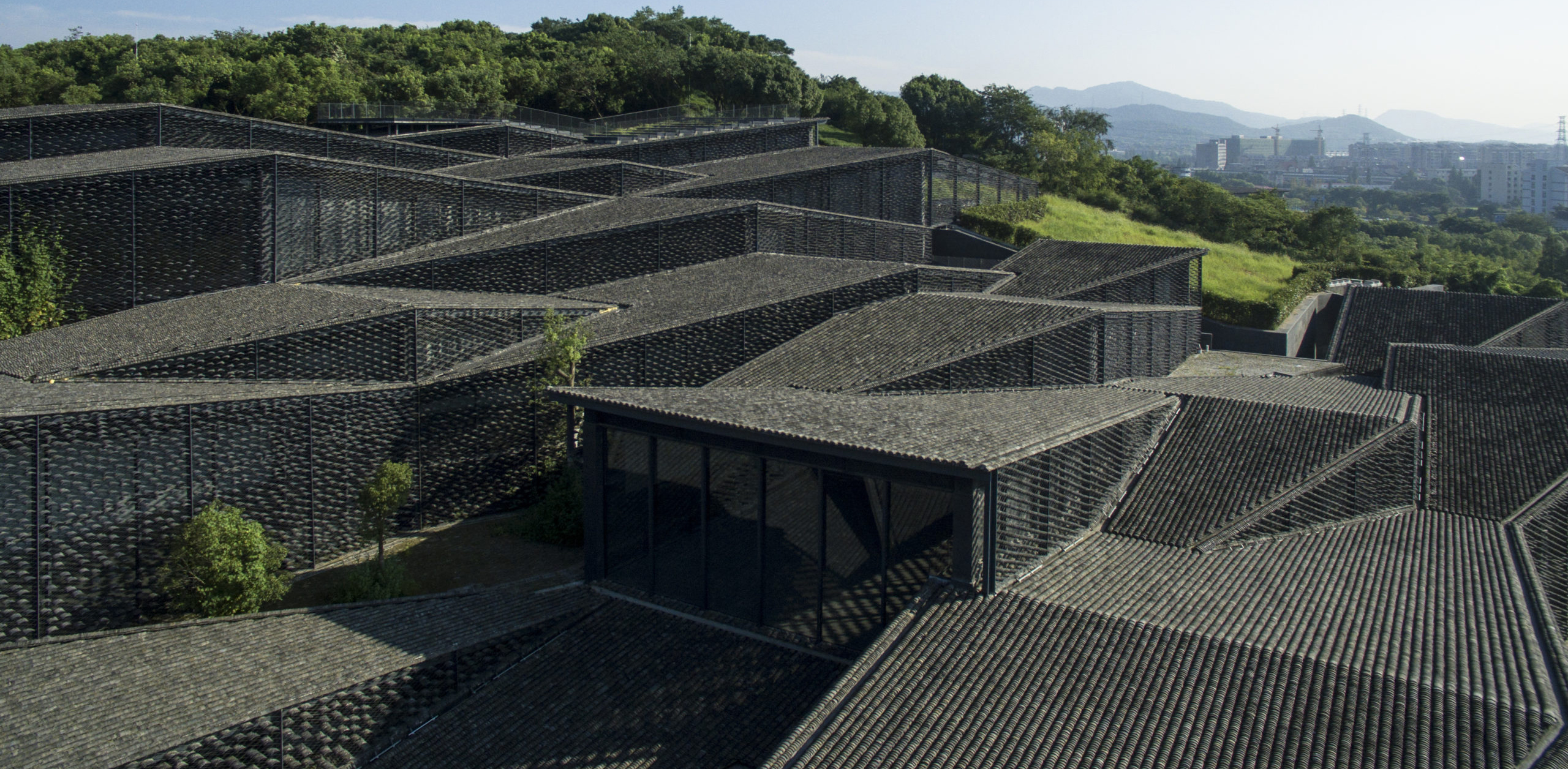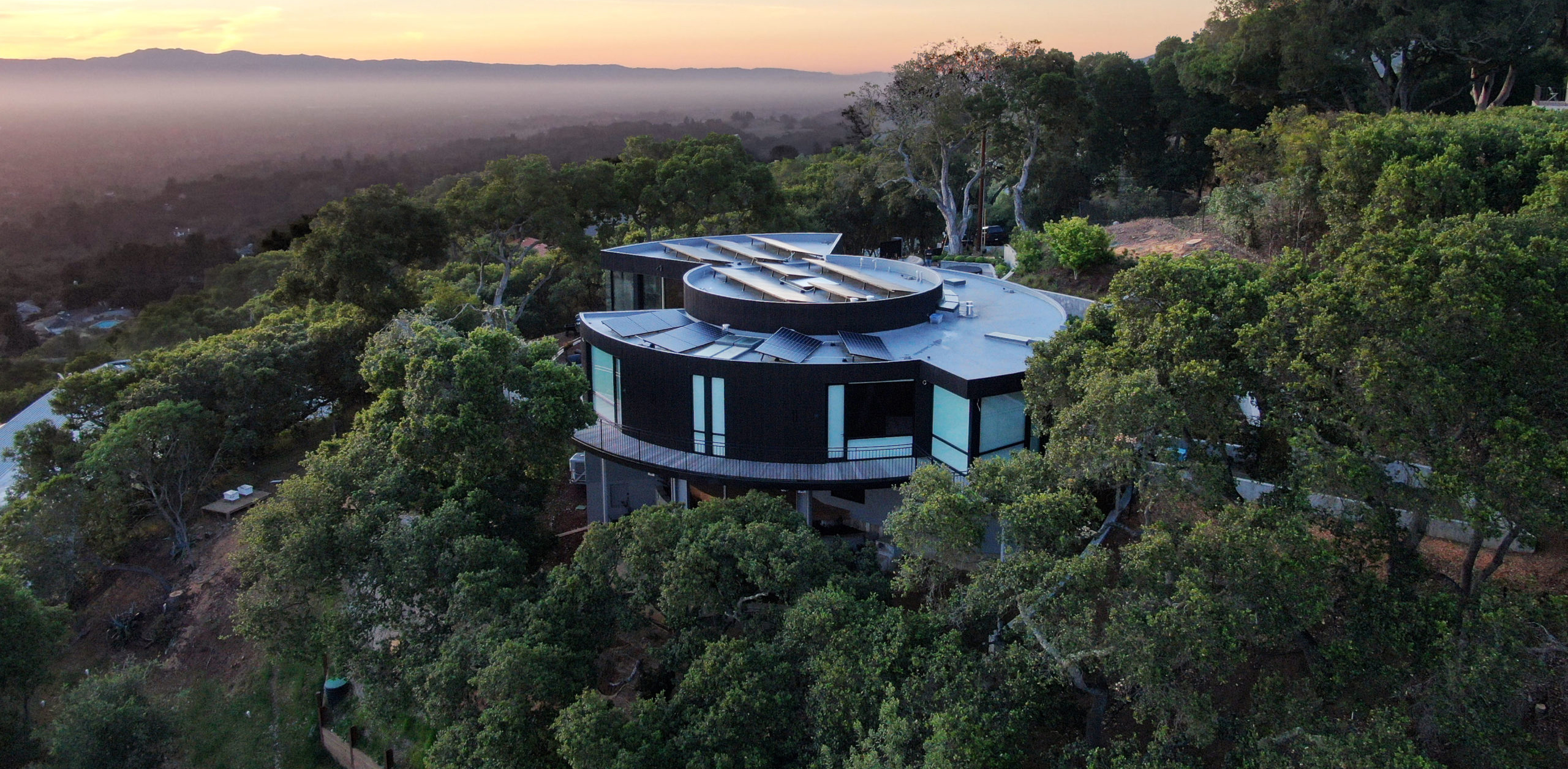Want to see your work published in “Architizer: The World’s Best Architecture,” a stunning hardbound book celebrating the most inspiring contemporary architecture from around the globe? Enter the A+Awards.
By its very definition, the built environment is concerned with materiality, that which is unequivocally present and tangible. But, seemingly contrary to the architect’s role, to translate the imagined into physical existence, voids can be one of the most powerful design tools.
Architectural absences are loud and meaningful in their vacancy. A dramatic aperture, a break in the structural fabric, is a thing of wonder — a rupture waiting to be filled by the external environment or perhaps the spatial users’ ruminations. From factories to residential homes and commercial buildings, these seven A+Award-winning projects employ voids in extraordinary new ways and show that absences can speak volumes.
Asa House
By Bernardes Arquitetura, Rio de Janeiro, Brazil
Popular Choice Winner, 10th Annual A+Awards, Private House (XL >6000 sq ft)
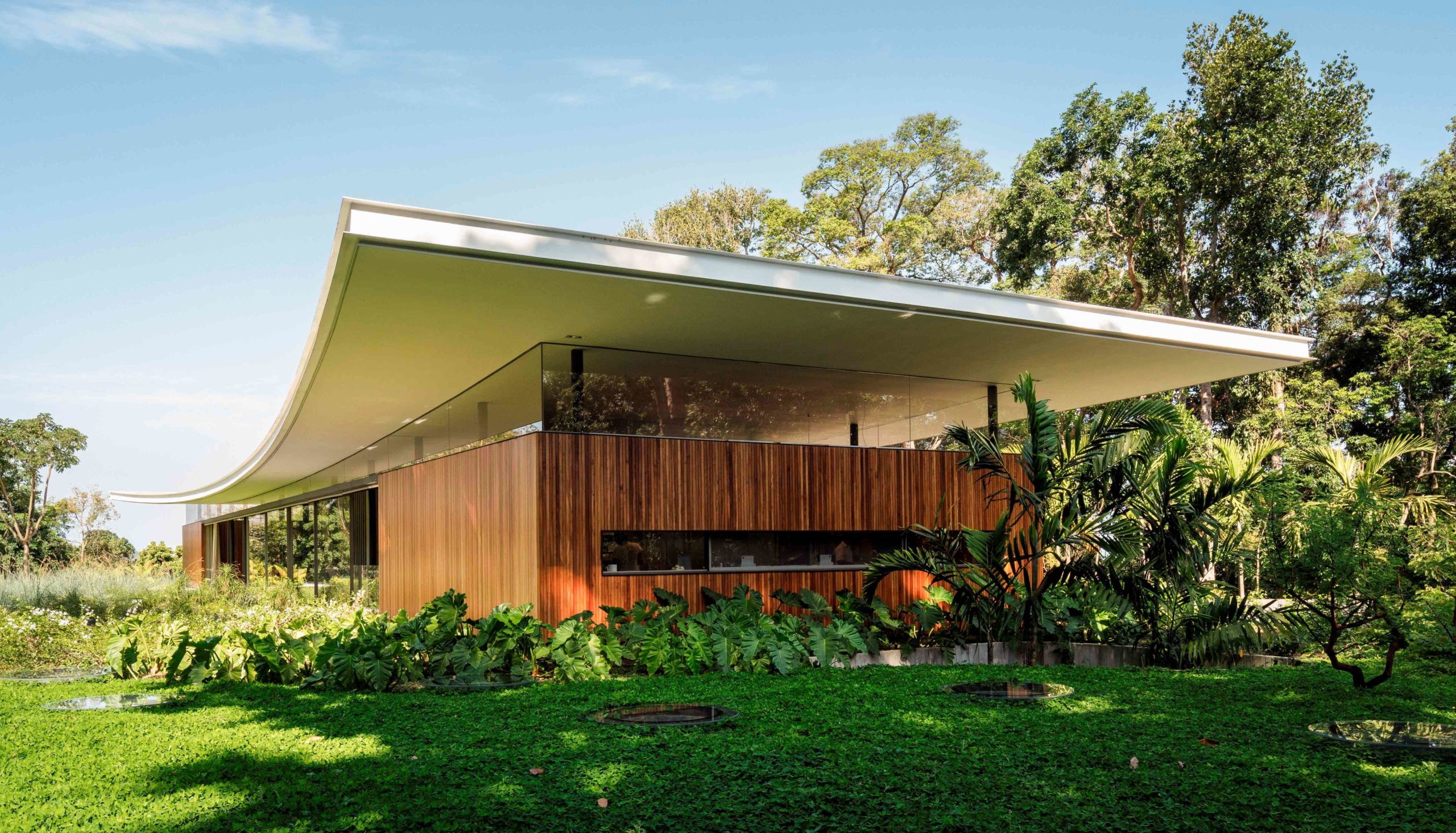
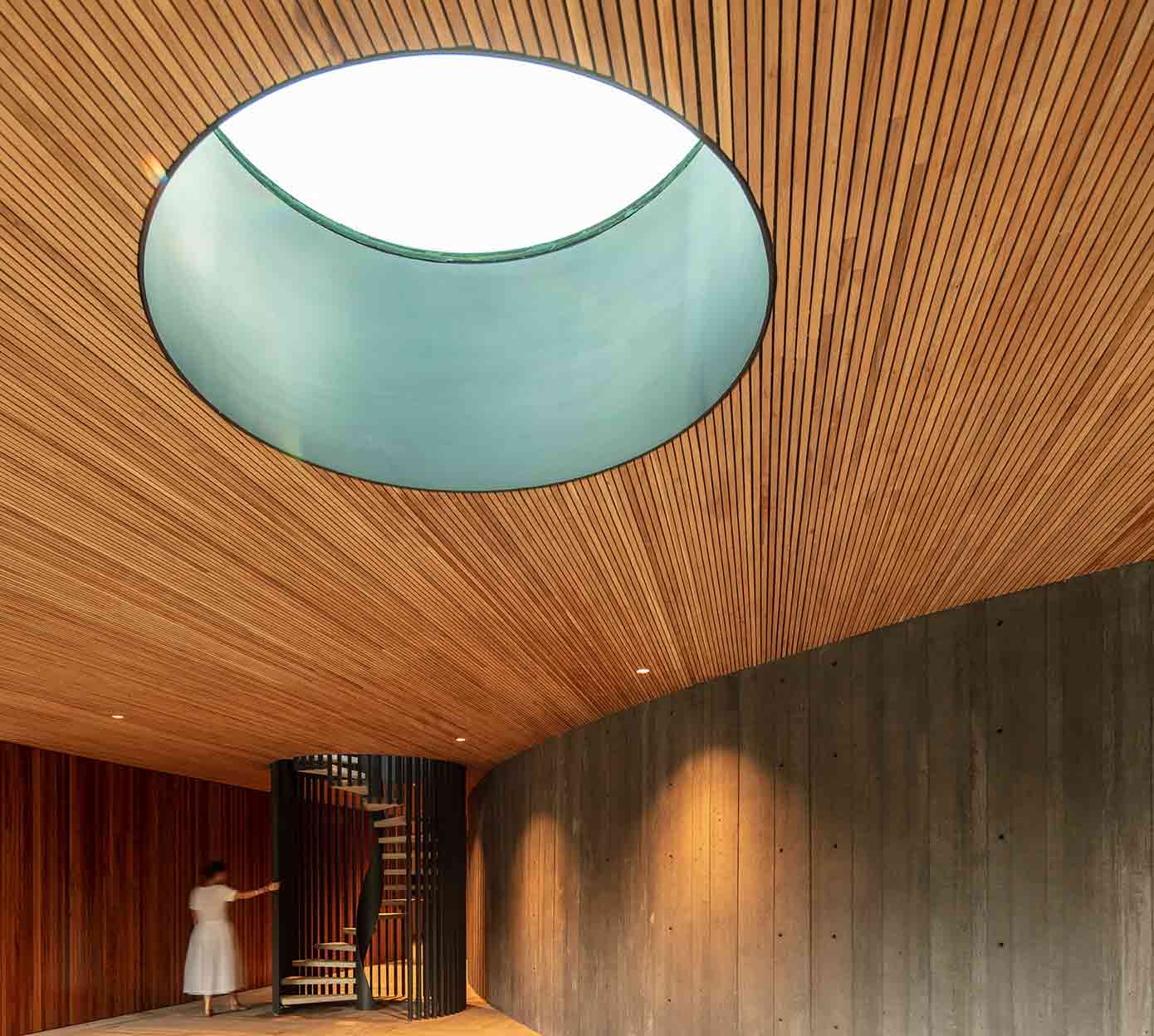 This remarkable residence in Rio de Janeiro is a masterful negotiation between architecture and the natural terrain. The home has been designed to sit harmoniously within the surrounding landscape, and points of liminality between the organic and built environments are evident throughout.
This remarkable residence in Rio de Janeiro is a masterful negotiation between architecture and the natural terrain. The home has been designed to sit harmoniously within the surrounding landscape, and points of liminality between the organic and built environments are evident throughout.
A glazed ribbon — a contemporary iteration of a clerestory window — encircles the top of the sleek, angular structure, framing the dappled tree canopies and drawing natural light down into the living areas. Elsewhere, a dramatic circular aperture in the ceiling presides like an omniscient eye over one of the home’s underground spaces. A vast portal to the outdoor world, its presence is arresting. The sheer scale of the opening has a profound effect on the room’s light levels, establishing a symbiotic connection between inside and out.
Self Revealing
By StudioX4, Taipei City, Taiwan
Popular Choice Winner, 10th Annual A+Awards, Spa & Wellness
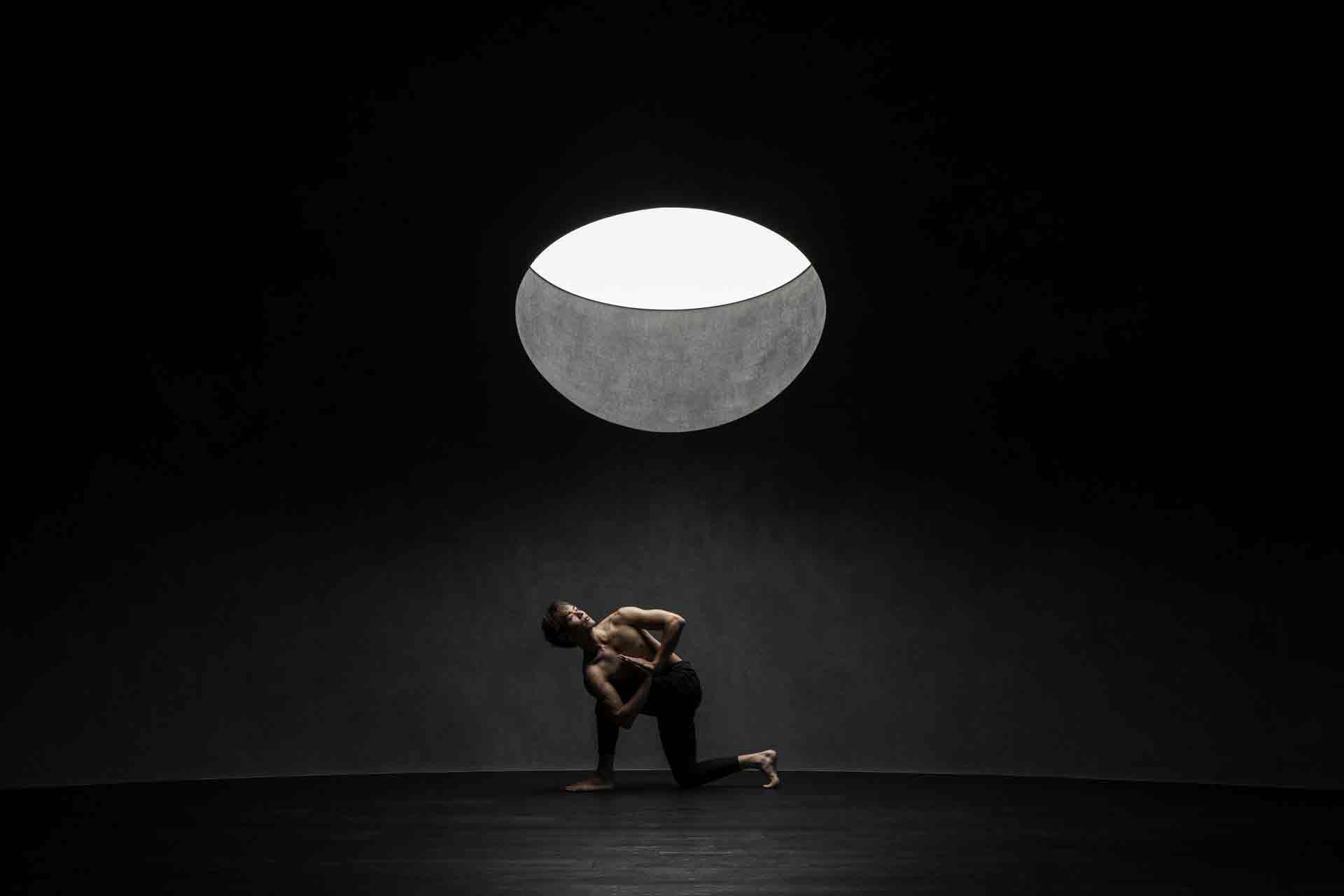
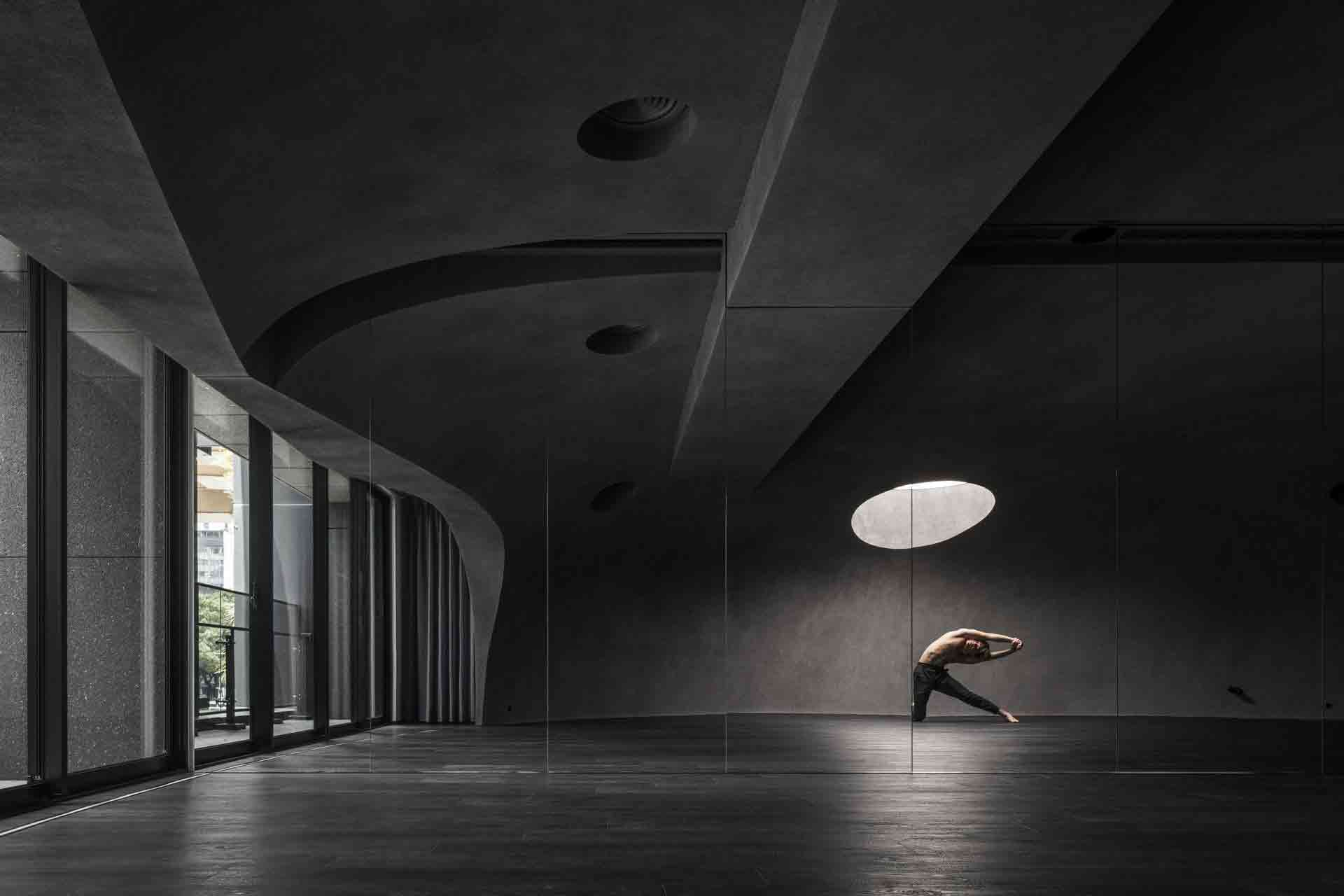 Even the illusion of an aperture can be architecturally powerful. An LED Oculus, a type of artificial skylight that mirrors the real-time hues of the sky, creates a compelling focal point in this cavernous meditation and yoga space in Taipei City.
Even the illusion of an aperture can be architecturally powerful. An LED Oculus, a type of artificial skylight that mirrors the real-time hues of the sky, creates a compelling focal point in this cavernous meditation and yoga space in Taipei City.
Recessed in the center of the ceiling, the ingenious circular installation offers an atmospheric source of light, however, evoking a connection with the outside world is not the prime motivation here. Instead, the artificial aperture takes on a symbolic resonance, inviting internal illumination and self-realization, befitting the studio’s Buddhist philosophy.
CarmoCoffees
By Gustavo Penna Arquiteto & Associados, Carmo de Minas, Brazil
Jury Winner and Popular Choice Winner, 10th Annual A+Awards, Factories & Warehouses
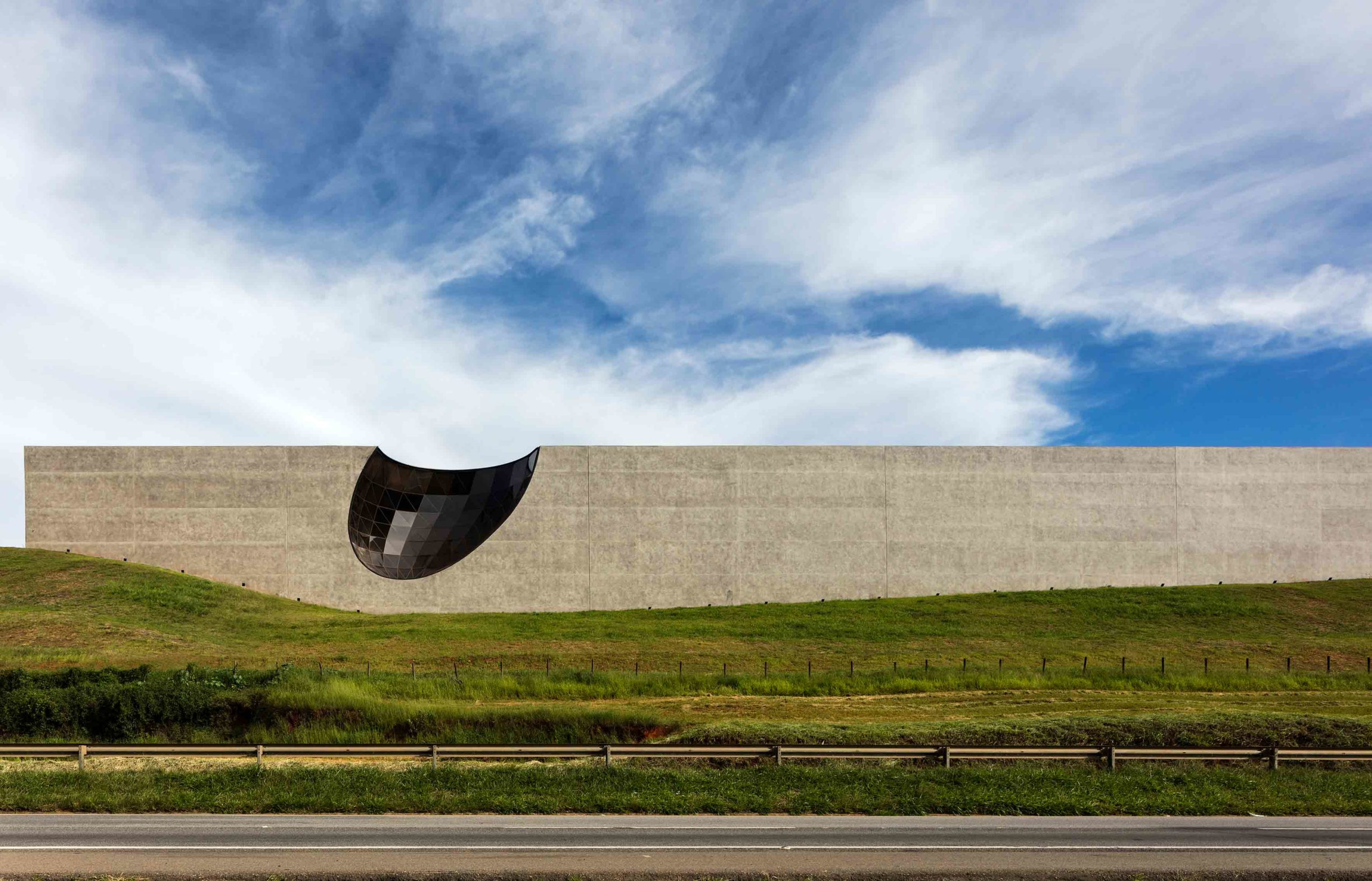
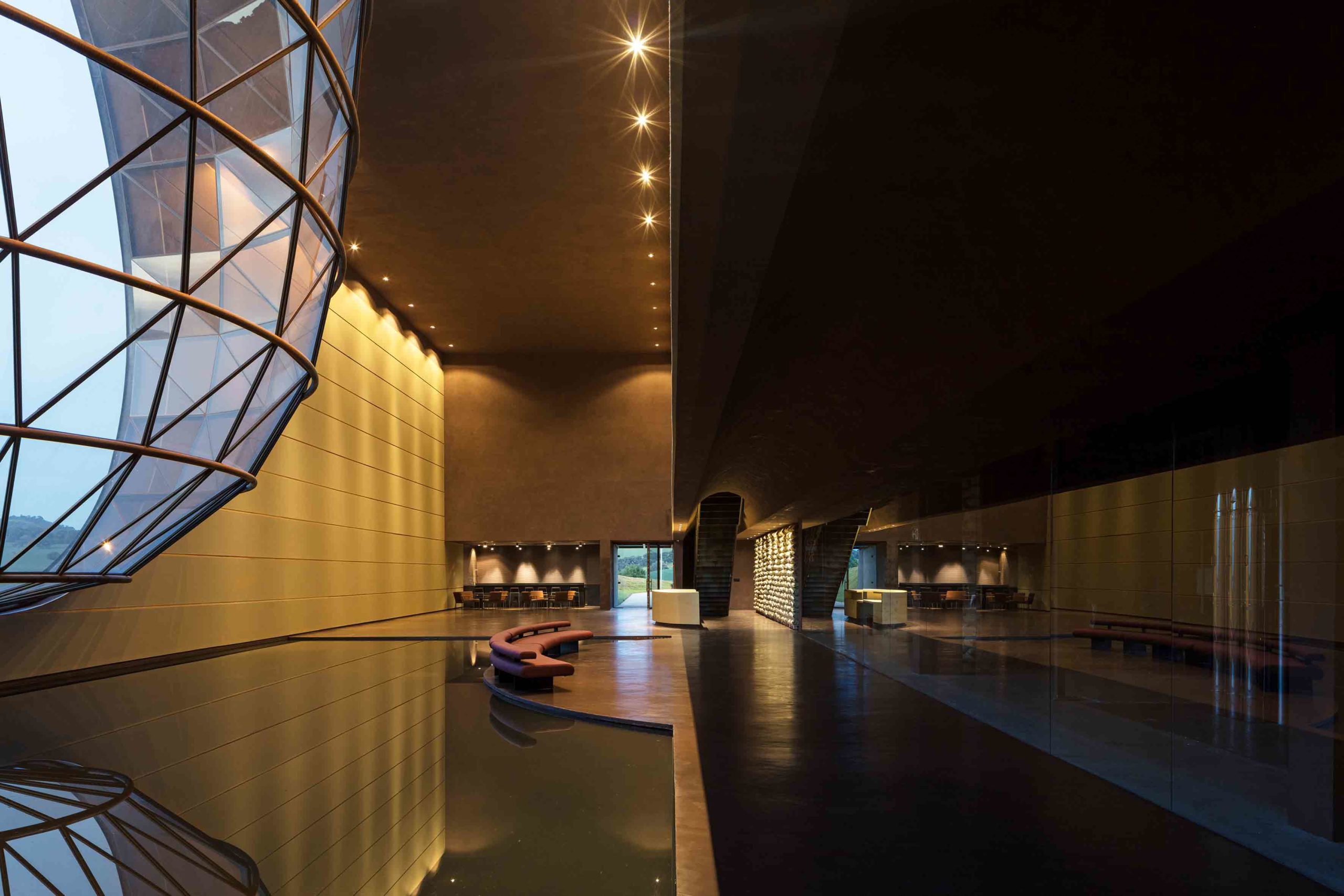 The design of this extraordinary coffee factory emerged from the architects’ search for a remarkable shape that would elevate the building to the status of a local landmark. The result is a monolithic concrete volume with an unusual concave void lined with darkened glass panels, as though a supersized coffee bean collided with the structure.
The design of this extraordinary coffee factory emerged from the architects’ search for a remarkable shape that would elevate the building to the status of a local landmark. The result is a monolithic concrete volume with an unusual concave void lined with darkened glass panels, as though a supersized coffee bean collided with the structure.
During the day, the interior of the warehouse is flooded with natural light, amplified by the reflecting pool situated beneath the glass aperture. By night, roles are reversed and the building itself transforms into a lantern, the soft glow of the factory becoming a beacon for the surrounding region.
Shajing Village Hall
By ARCity Office, Shajing, China
Jury Winner, 10th Annual A+Awards, Government & Civic Buildings
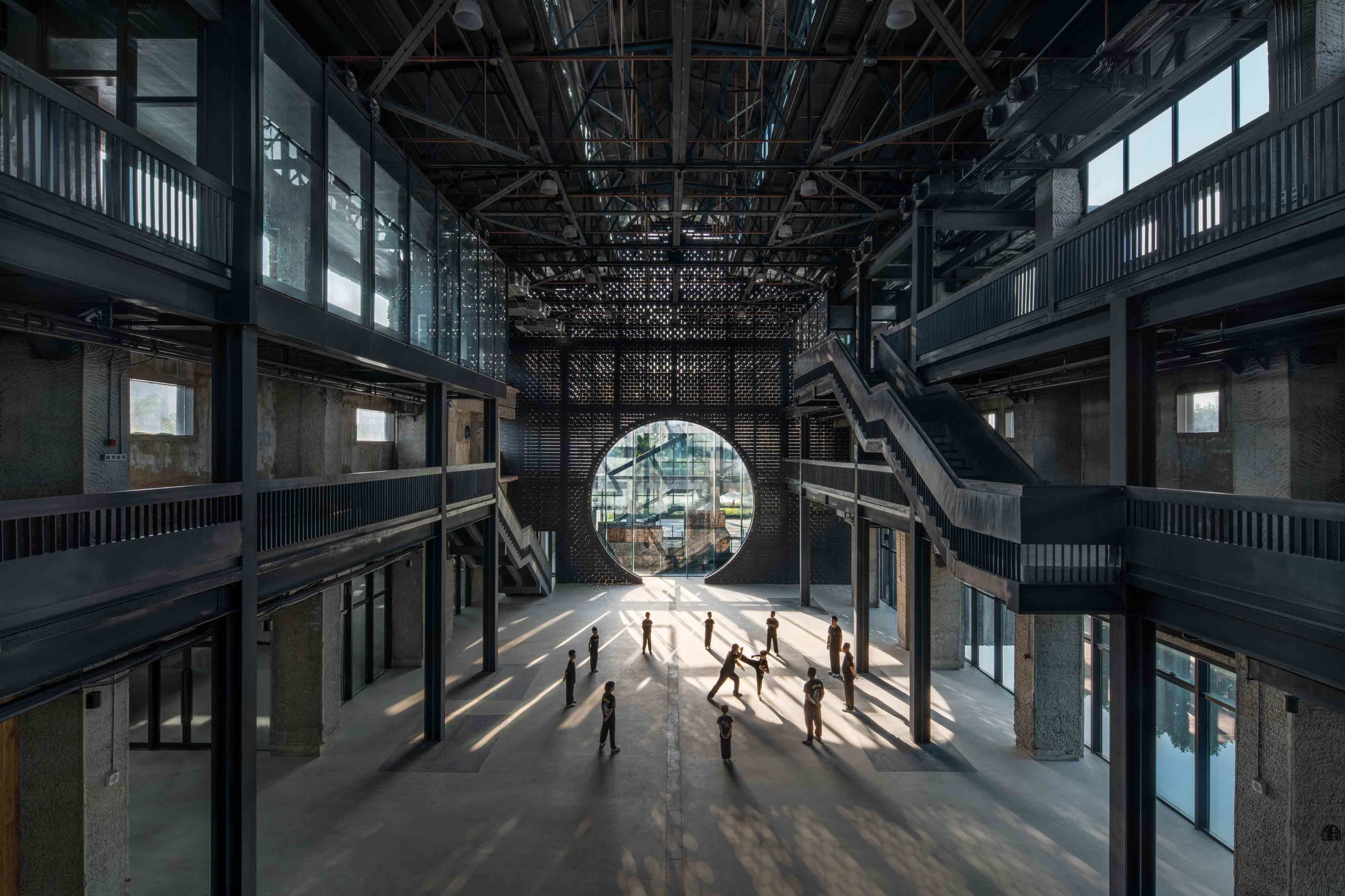
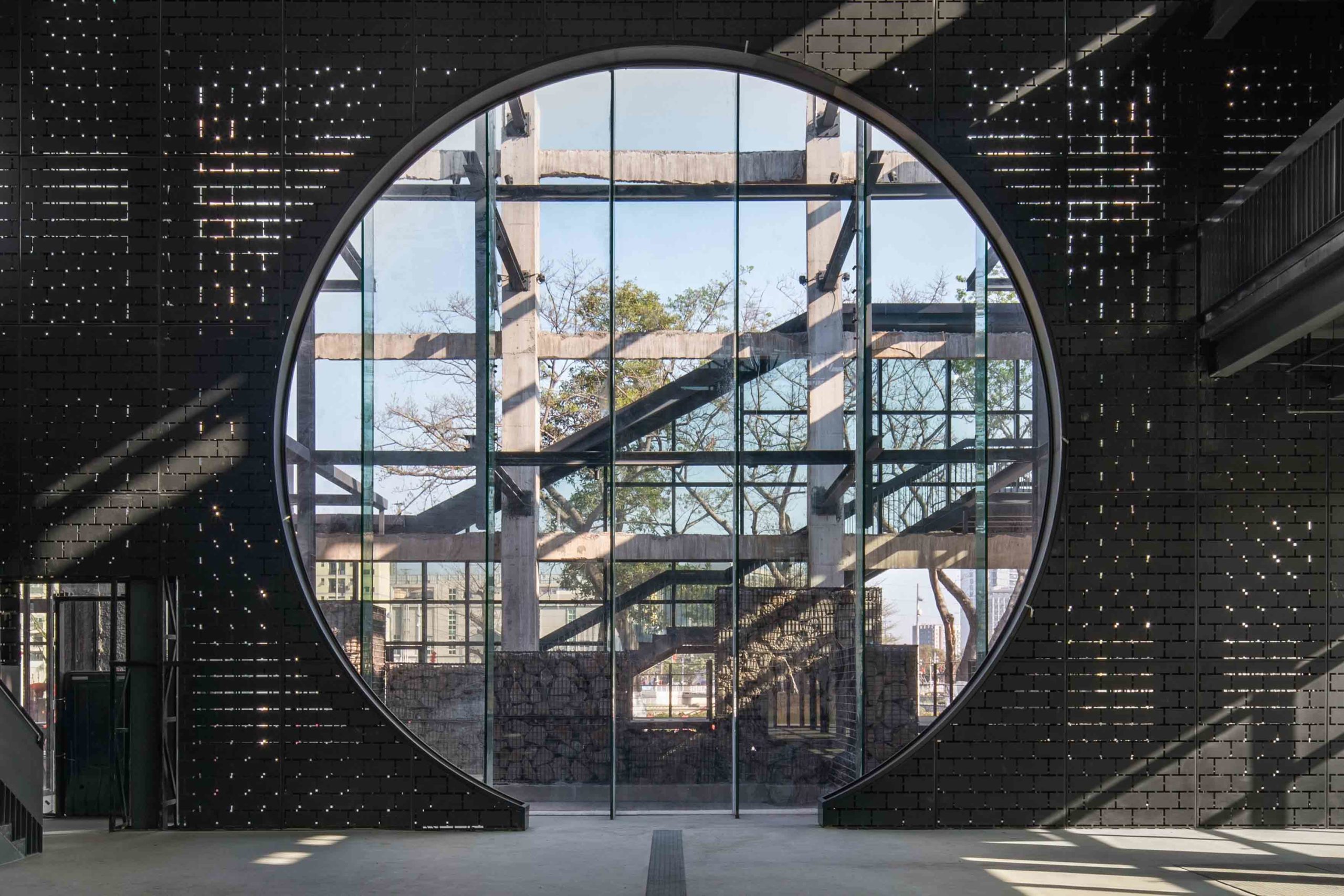 Once condemned to demolition, the remains of the Gangtou Diesel Power Plant have been given a second lease of life in this pioneering adaptive reuse project. The industrial ruins have been skilfully incorporated into a new ancestral hall for the local community. Stabilized and reinforced with modern materials, the old fabric of the structure has been imbued with fresh purpose.
Once condemned to demolition, the remains of the Gangtou Diesel Power Plant have been given a second lease of life in this pioneering adaptive reuse project. The industrial ruins have been skilfully incorporated into a new ancestral hall for the local community. Stabilized and reinforced with modern materials, the old fabric of the structure has been imbued with fresh purpose.
At the end of the revitalized hall, a large circular glass aperture is one of the most distinctive additions to the reimagined space. The vast window frames old structural elements of the power plant, which have been preserved for posterity. The opening acts as something of a bridge between the building’s past and present, sensitively fusing two architectural timelines.
Gwangju Library
By STLarchitects, Gwanju, South Korea
Jury Winner, 10th Annual A+Awards, Unbuilt Institutional
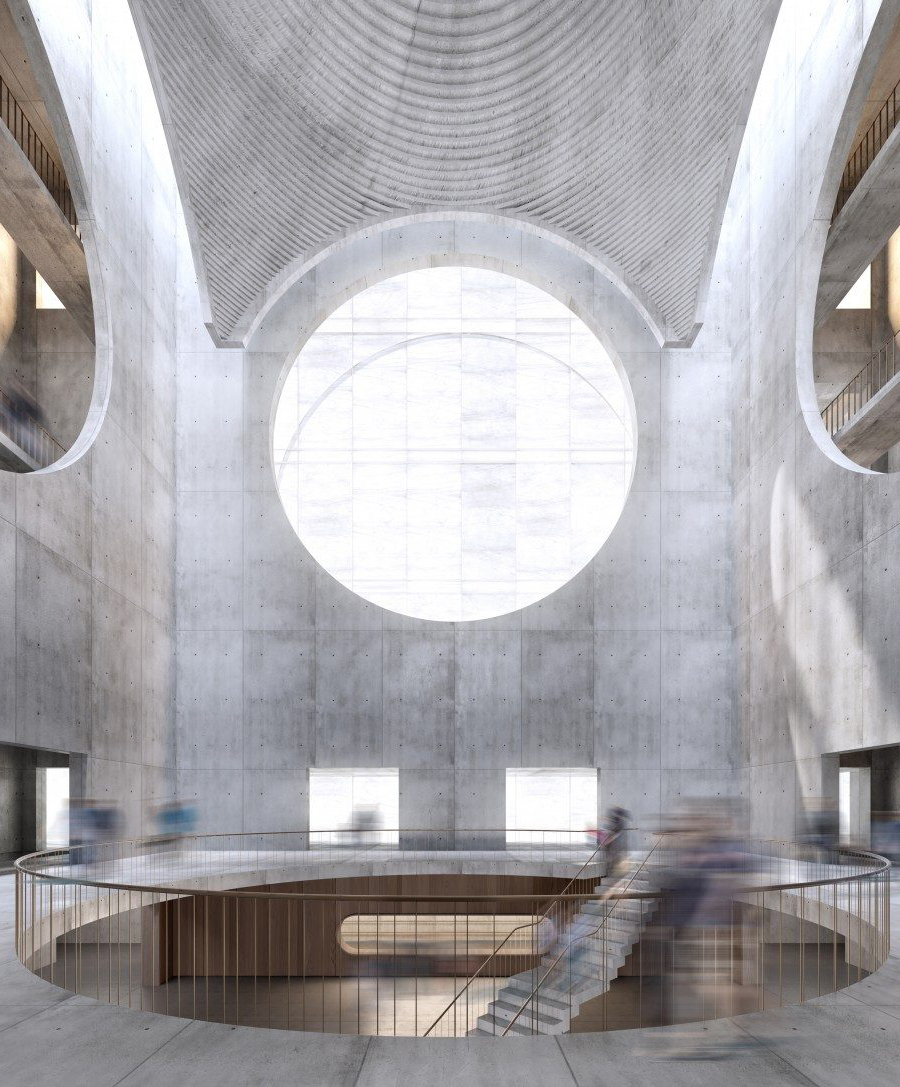
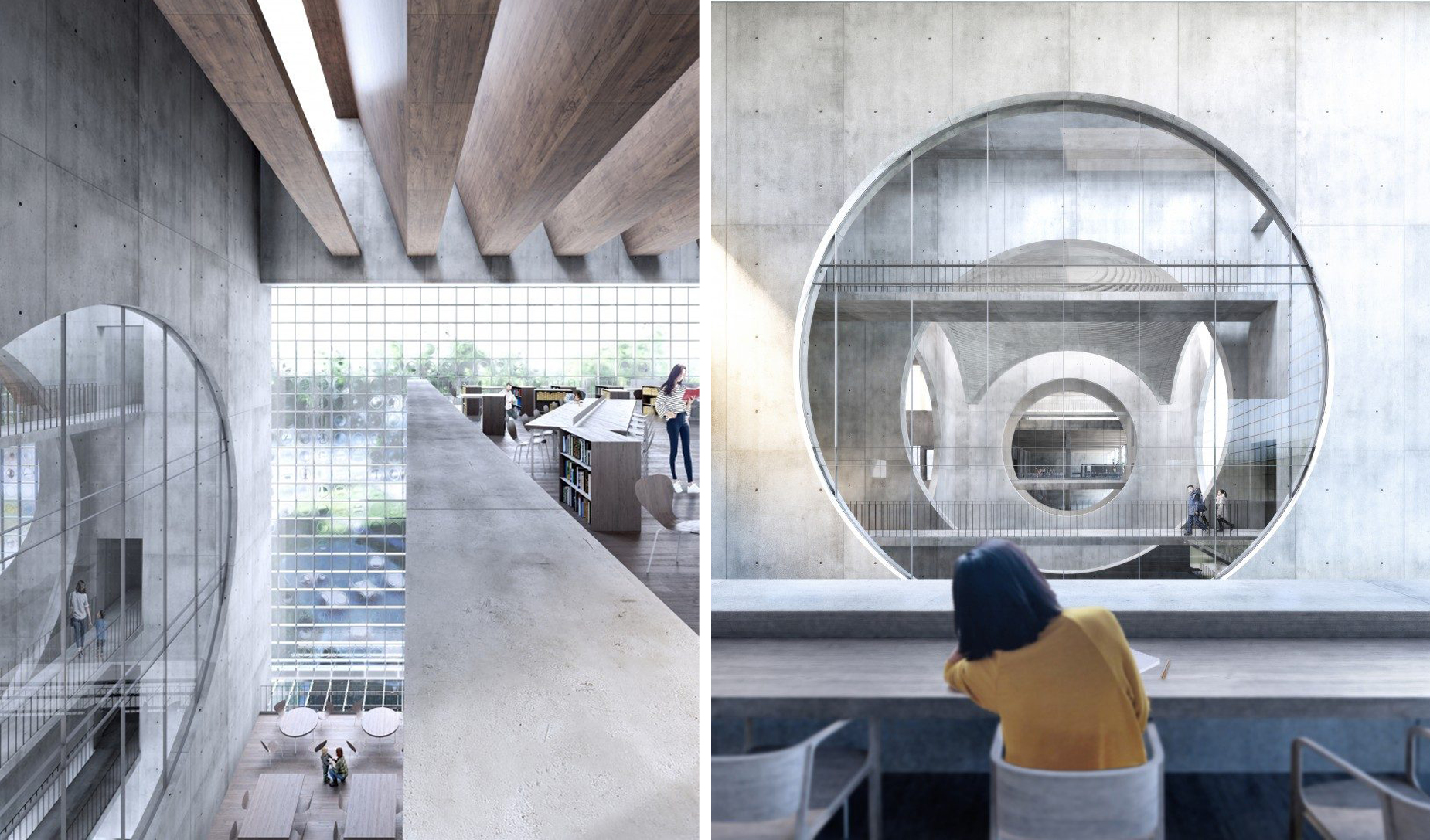 Libraries play a crucial role in preserving histories and cultures, as well as spurring civilization forward by nurturing innovation and creativity. In the concept plans for the Gwangju Library, STLarchitects designed an ethereal scheme that reflects the importance and scale of the building’s mission. In their hands, the oft-humble typology of the library takes on the guise of a temple, dedicated to knowledge.
Libraries play a crucial role in preserving histories and cultures, as well as spurring civilization forward by nurturing innovation and creativity. In the concept plans for the Gwangju Library, STLarchitects designed an ethereal scheme that reflects the importance and scale of the building’s mission. In their hands, the oft-humble typology of the library takes on the guise of a temple, dedicated to knowledge.
Entering the four-story space is a transcendent experience. A concrete orb floats above the entrance in a seemingly gravity-defying display, as though asking users to suspend their beliefs of worldly limitations. A series of large circular apertures flank the orb and extend back through the various reading zones, carving out a sightline that resembles that of a telescope — inquiring and ceaselessly searching.
Restaurant of Metasequoia Grove
By GOA (Group of Architects), Suzhou, China
Jury Winner and Popular Choice Winner, 10th Annual A+Awards, Restaurants (L >1000 sq ft)
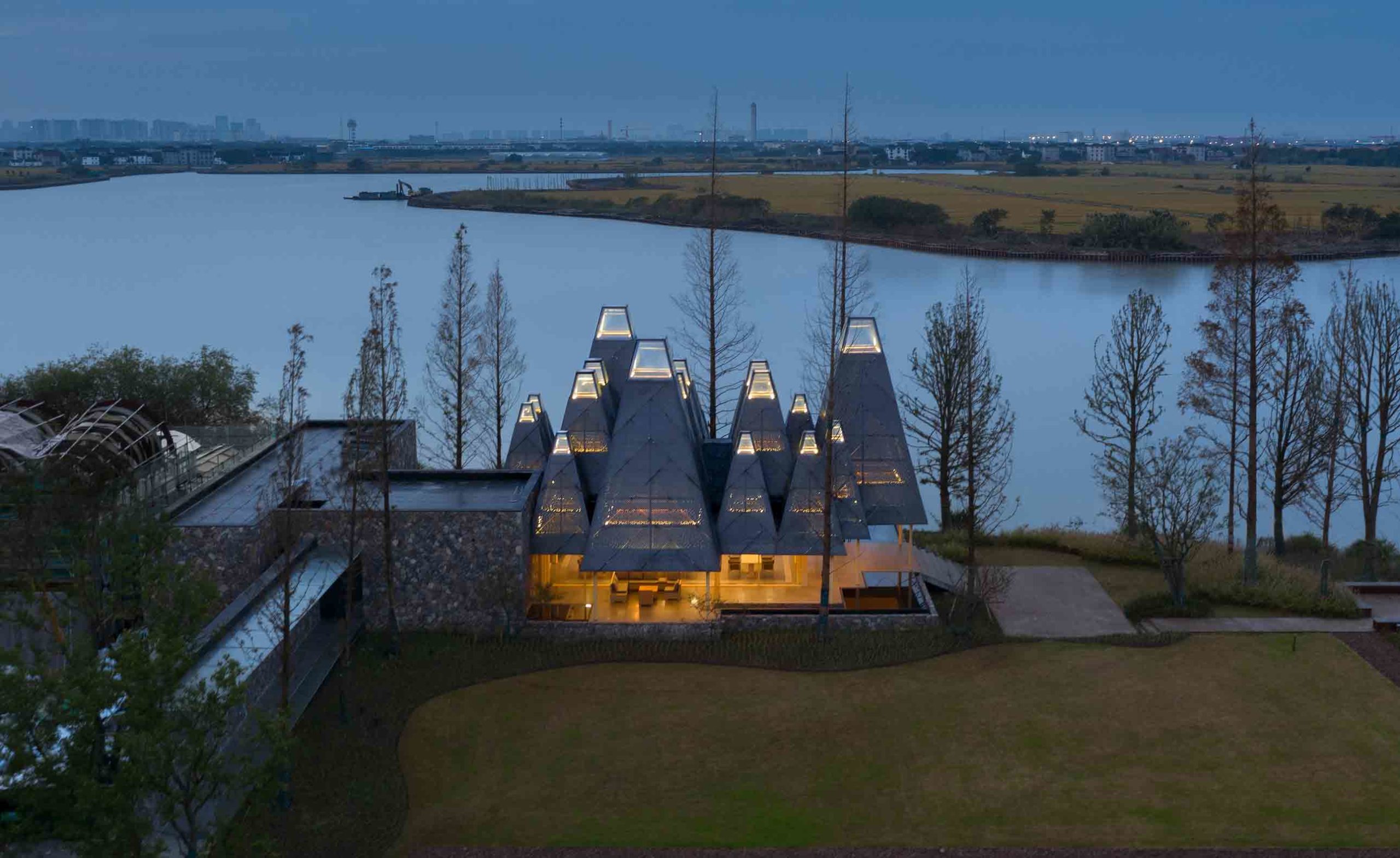
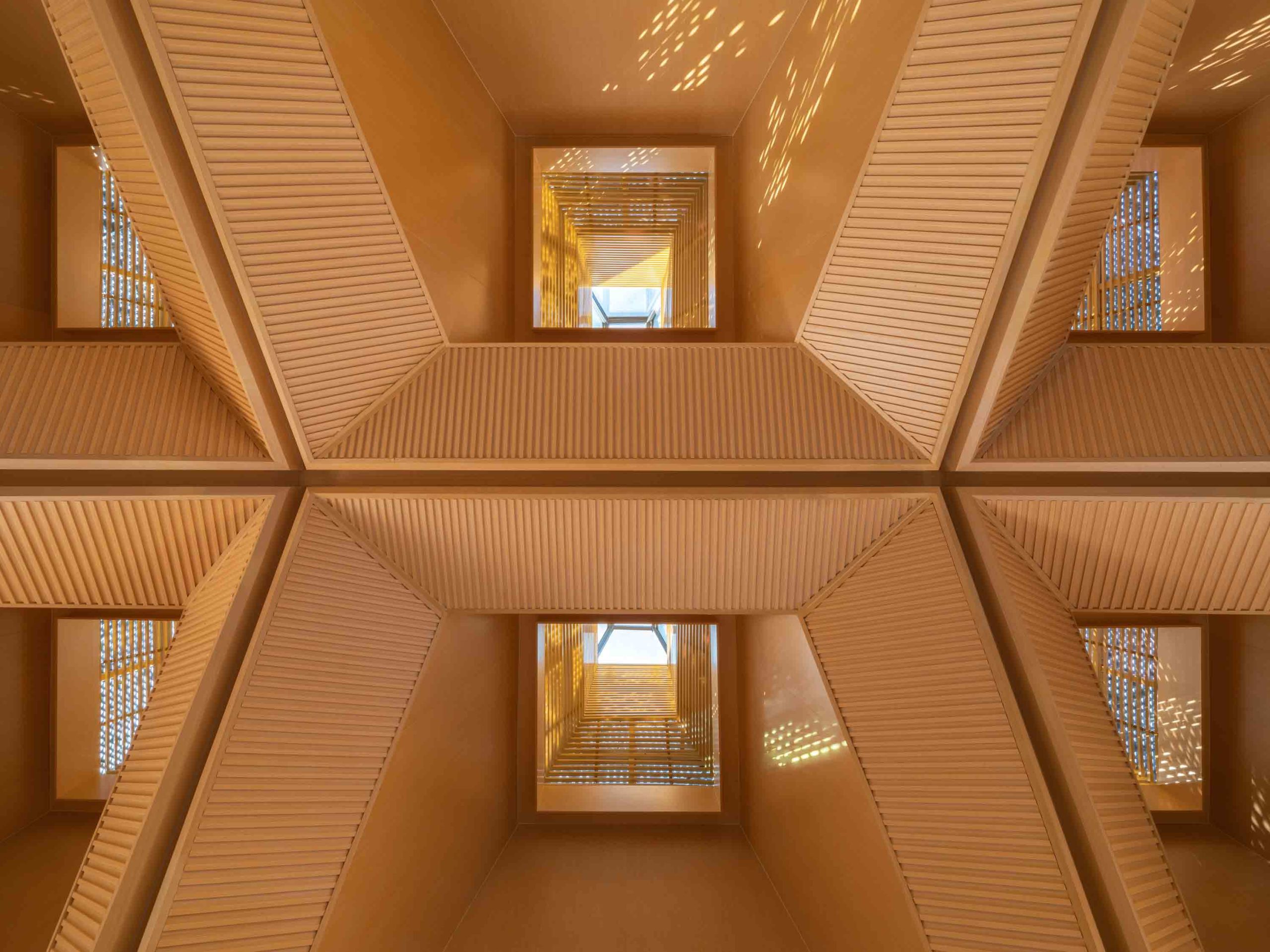 Nestled on the waterfront amid a grove of metasequoia trees, this striking restaurant in Suzhou, China pays homage to its rural surroundings. The innovative structure reflects the peaks of the nearby trees, articulating their tapered forms in a series of pyramidal frustums that crown the single-story eating space. Varying in height, each volume is capped with a glazed aperture.
Nestled on the waterfront amid a grove of metasequoia trees, this striking restaurant in Suzhou, China pays homage to its rural surroundings. The innovative structure reflects the peaks of the nearby trees, articulating their tapered forms in a series of pyramidal frustums that crown the single-story eating space. Varying in height, each volume is capped with a glazed aperture.
Inside, the architecture of the unusual roof takes center stage. Light from the openings floods the space, while the glass-topped towers offer an unconventional outlook. Turning their gaze upward, diners can glimpse mercurial snapshots of the changing sky, framed like artwork.
Kujdane
By Shomali Design Studio (Yaser Rashid Shomali & Yasin Rashid Shomali), Iran
Popular Choice Winner, 10th Annual A+Awards, Unbuilt – Private House (S <3000 sq ft)
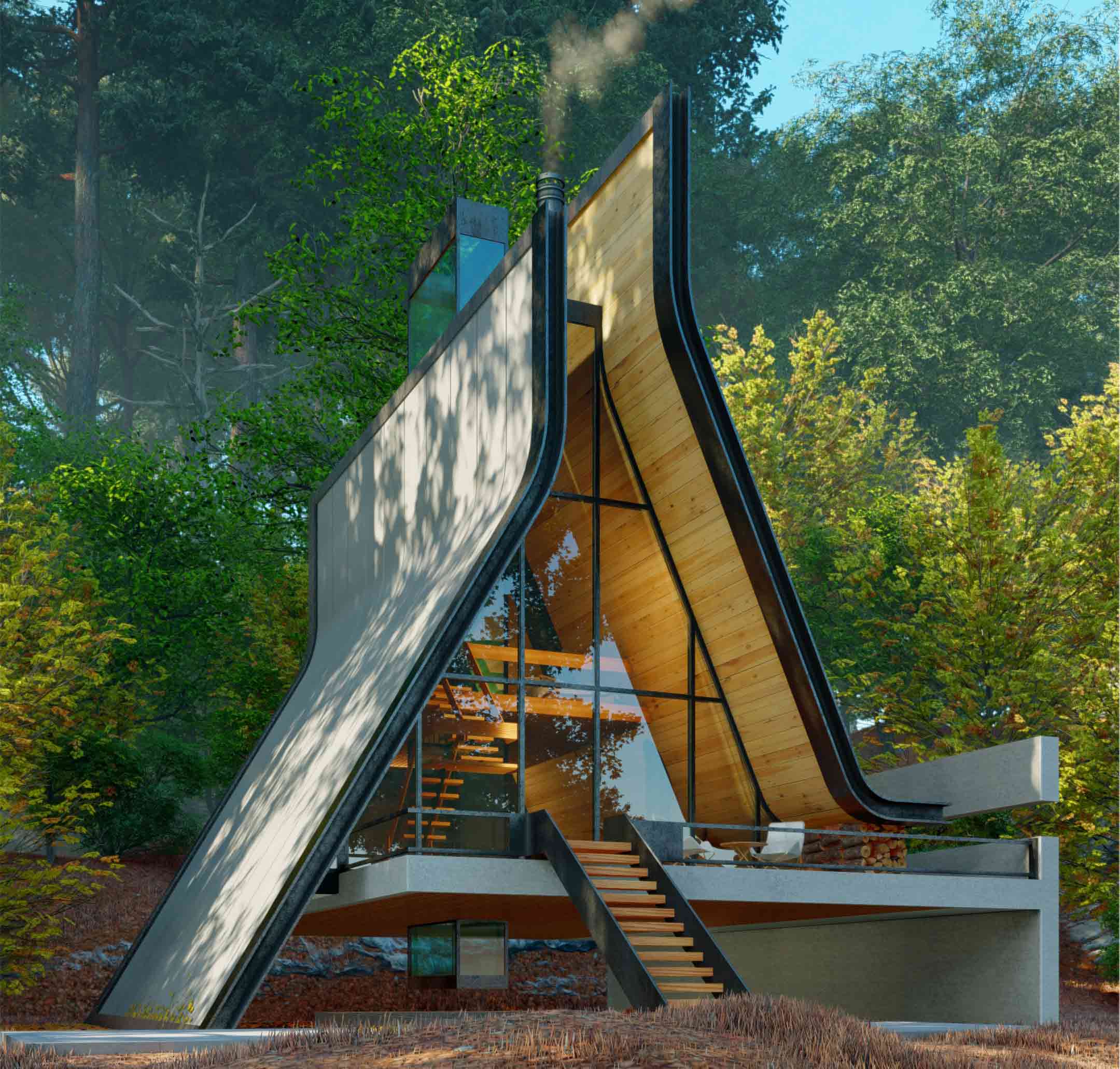
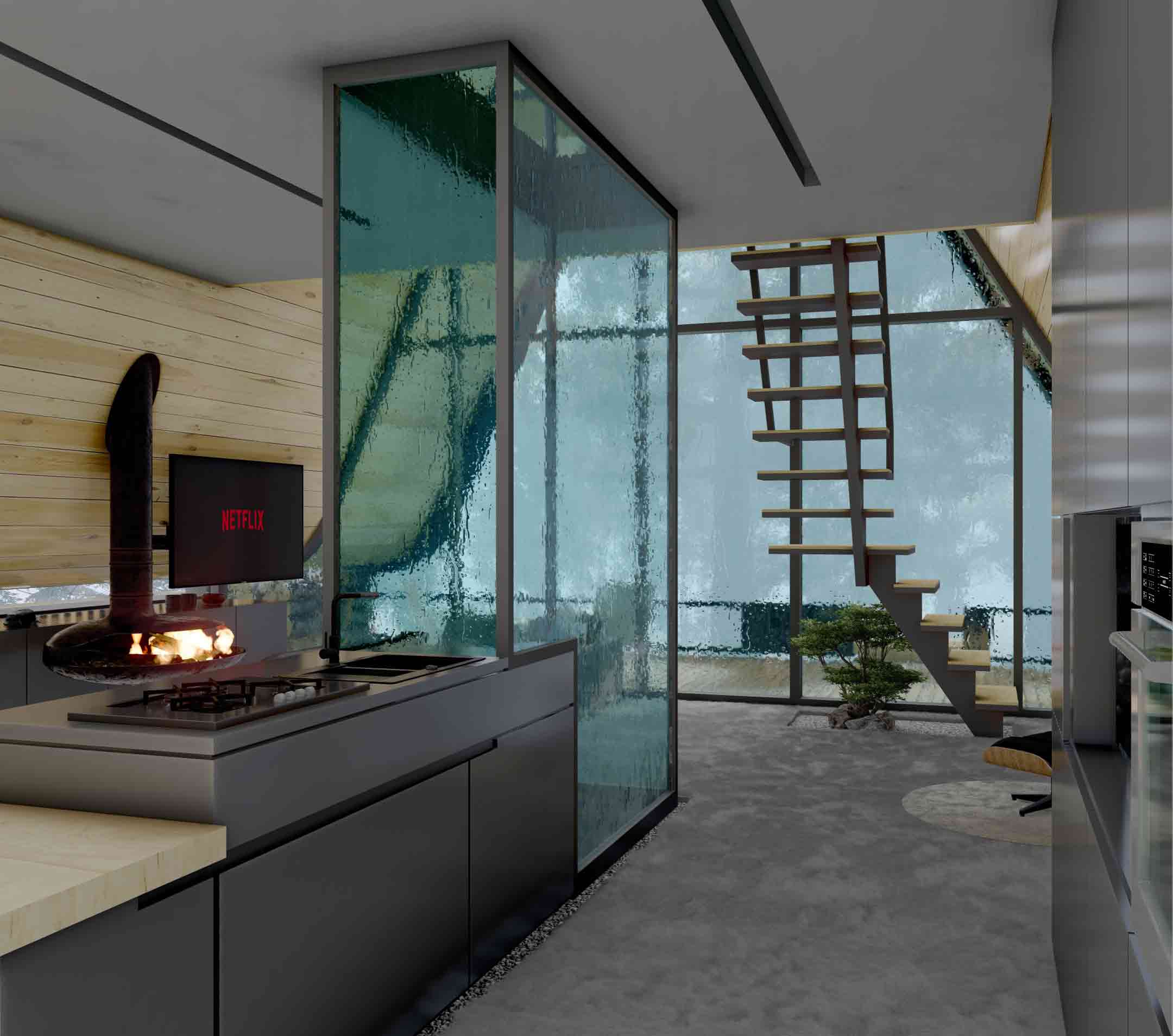 A revision of the traditional A-frame cabin typology, this ground-breaking, modern iteration brings residents closer to nature. In this concept design, the conventional angular structure has been softened with curved lines. Most significantly, the sloping roof has been split in the center, with a hollow vertical glass volume inserted into the house.
A revision of the traditional A-frame cabin typology, this ground-breaking, modern iteration brings residents closer to nature. In this concept design, the conventional angular structure has been softened with curved lines. Most significantly, the sloping roof has been split in the center, with a hollow vertical glass volume inserted into the house.
Open to the external environment yet sealed from the interior, the glazed core bisects the bedroom on the upper floor and the kitchen on the lower floor. Here, the aperture acts as a conduit for the elements — rain and snow can fall down the transparent channel, palpably blurring the line between the natural world and the domestic space.
Want to see your work published in “Architizer: The World’s Best Architecture,” a stunning hardbound book celebrating the most inspiring contemporary architecture from around the globe? Enter the A+Awards.
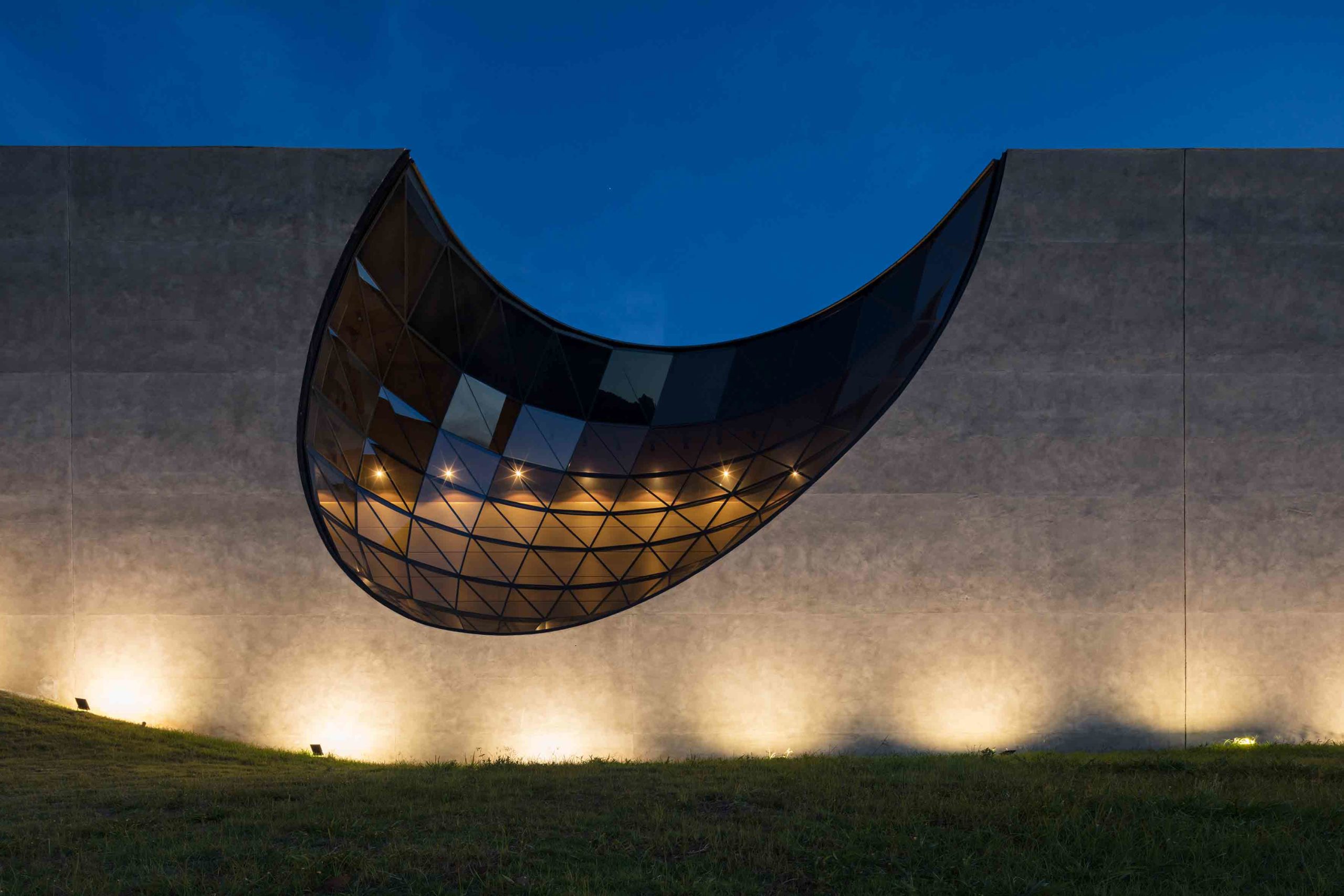
 Asa House
Asa House  Gwangju Library
Gwangju Library 