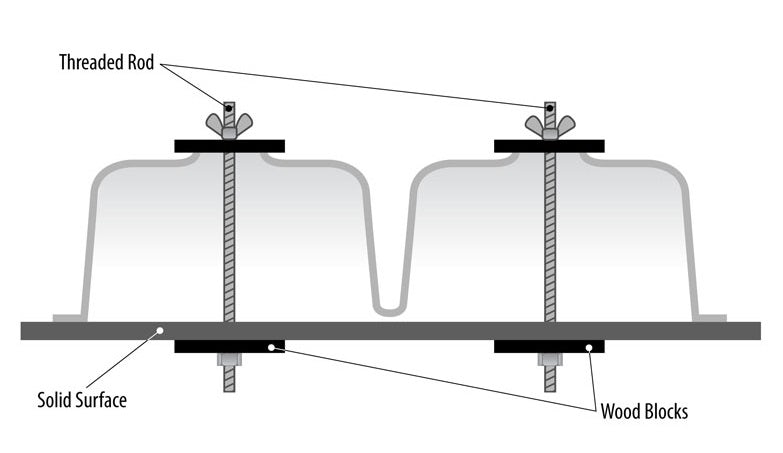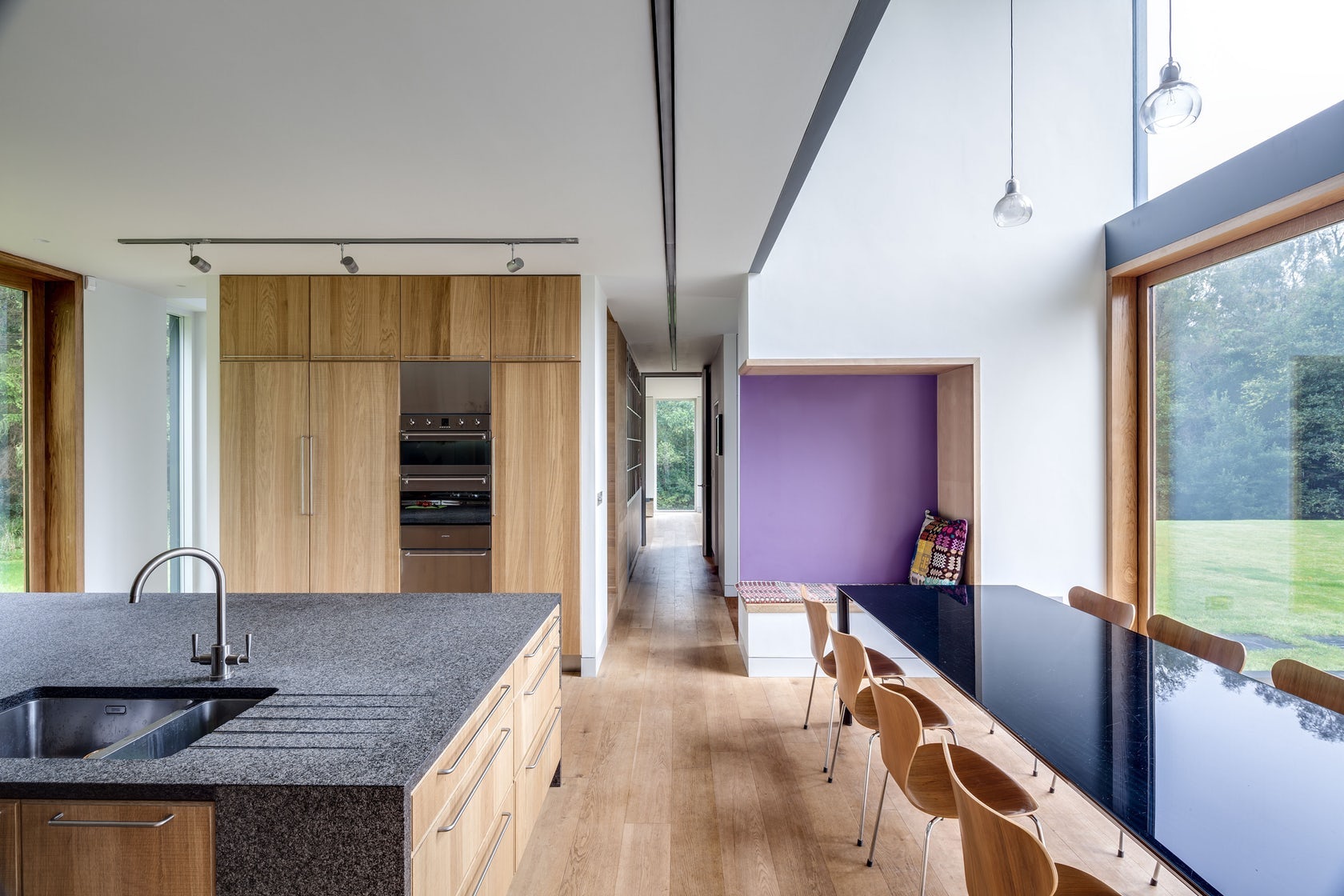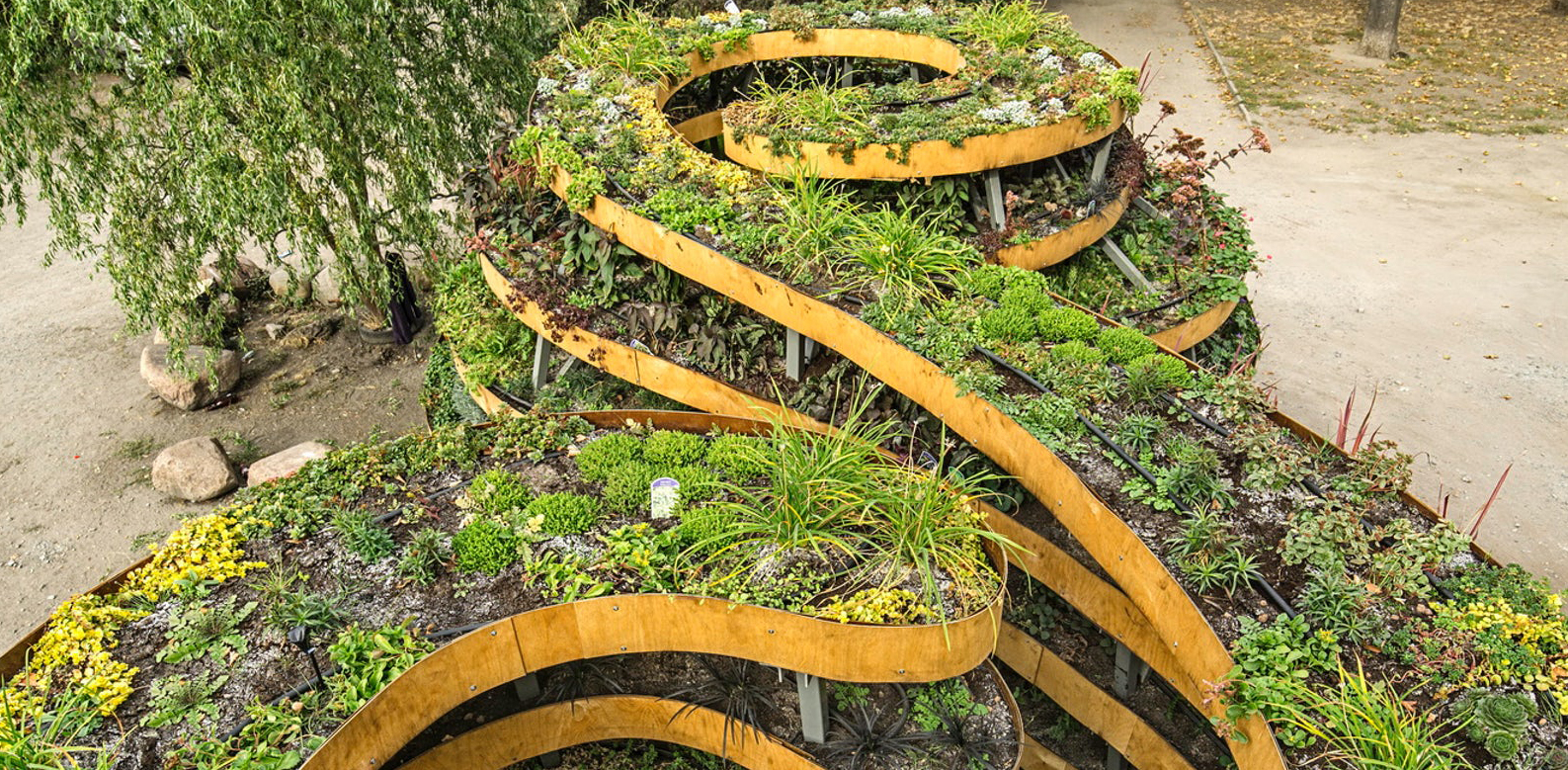Architects: Find the perfect products for your next project through Architizer. Manufacturers: Sign up now to learn how you can get seen by the world’s top architecture firms.
A beautiful kitchen is made in the details. As one of the three elements in the kitchen work triangle, sinks are an important part of creating a balanced space to cook, dine and create. Bottom-mount or undermount sinks are an elegant way to create continuous countertop surfaces.
Specified to rest under the countertop, they are clamped to the bottom of the material from below. This can be done with silicone-based sealants for a waterproof joint, or with glued, solid-surface plastic for both the sink and the counter. Depending on the sink’s material, they can also be welded to the countertop and ground to a finish. Illustrating this idea, the diagram below shows a standard way of raising an undermount sink with silicone sealant to the correct counter height.

When attaching undermount sinks, it’s important to create a leak-free seal with a bonding agent like high-strength epoxies and silicone caulk. These can be combined with metal anchors and clips, or a sink harness kit with a drawbar. Below, we see this through a detail that uses brackets, wing nuts and bolts.

Include installation details like ensuring the underside of the countertop is dust-free. If using epoxy, the dust will cause the bond to fail. Allow sealants time to cure according to the manufacturer’s instructions. The last step is to connect drain lines and overflow pipes to the sinks. Taking a closer look at minimalist sink detailing, we’ve gathered together the following undermount sinks that create a clean slate through simple connections and uninterrupted work surfaces:

© TACT Architecture

© TACT Architecture

© TACT Architecture
Carling Residence by TACT Architecture, ON, Canada
Undermount Sink by Kohler Co.
As a private year-round home for a young couple, the Carling Residence is located on the shores of Georgian Bay. The sustainable and modern home is set within the woods with views to the bay. A minimalist interior was chosen to complement the rugged surroundings with an undermount sink that’s perfectly set with a large, continuous countertop.

© Turnbull Griffin Haesloop Architects

© Turnbull Griffin Haesloop Architects

© Turnbull Griffin Haesloop Architects
Hupomone Ranch by Turnbull Griffin Haesloop Architects, Sonoma County, Calif., United States
Undermount Sink by Franke Kitchen
Located in the Chileno Valley, the Hupomone Ranch features a new barn house to build on a sense of place in western Petaluma. The simple, grounded form of the barn is oriented to the surrounding farmland and meadow. A light-filled interior features a kitchen with slide away windows that open directly to the garden. The Franke undermount sink provides a subtle elegance that keeps the kitchen minimal, open and bright.

© Simon Maxwell

© Simon Maxwell

The Nook by Hall + Bednarczyk Architects, Earlswood, United Kingdom
Undermount Sink by Franke Kitchen
The Nook was made as a new-build four bedroom family house that would capitalize on a secluded valley site in Monmouthshire. The durable and flexible home was inspired by the region’s agricultural structures, featuring a simple mass recalling spare steel-framed structures and stone barns. Materials were used to reinterpret local building techniques, like the kitchen’s undermount sink that features elegant detailing that embodies larger ideas used throughout the house.

© Andrew Burges Architects


© Andrew Burges Architects
Plywood House II by Andrew Burges Architects, Sydney, Australia
Undermount Sink by Franke Kitchen
Designed within a tightly scaled streetscape of detached houses in Bondi, the Plywood House II features an exterior envelope that directly expresses the long, thin site geometry. Interiors were created that would orient the house away from neighbors and connect with the sky and garden. Ecoply cladding and concrete form a textured base, while upper level windows and privacy screens play with light. The Franke kitchen sink was specified to help preserve an elegant, open interior.

© Karine Szekeres


© Karine Szekeres
Rural Poetry by Karine Szekeres, Brussels, Belgium
Undermount sinks by Alape and Blanco
A complete housing renovation, Rural Poetry was formed around the idea of a quiet and generous interior. With a desire to be contemporary, minimalist and modest, the dwelling features warm, raw materials and ample light. Wood, stone, Washi paper and brass were specified alongside undermount sinks by Alape and Blanco that create subtle, intimate and unique details.

© Studio MM Architect, pllc

© Studio MM Architect, pllc

TinkerBox by Studio MM, pllc, Kerhonkson, N.Y., United States
Undermount Sink by Franke Kitchen
TinkerBox was built in the woods of Hudson Valley as a car-lover’s dream retreat. Formed around a large garage, the design takes on a rectangular form embedded in the landscape. Details like shou sugi ban cladding and a cantilevered entryway combine with a 12-foot mahogany pivot door and exposed concrete walls. The open-plan living space connects to the kitchen and a waterfall-edge marble island and sink that form a minimalist, handcrafted interior.
Architects: Find the perfect materials for your next project through Architizer. Manufacturers: Sign up now to learn how you can get seen by the world’s top architecture firms.

 Carling Residence
Carling Residence  Hupomone Ranch
Hupomone Ranch  Plywood House II
Plywood House II  Rural Poetry
Rural Poetry  The Nook
The Nook  TinkerBox
TinkerBox 


