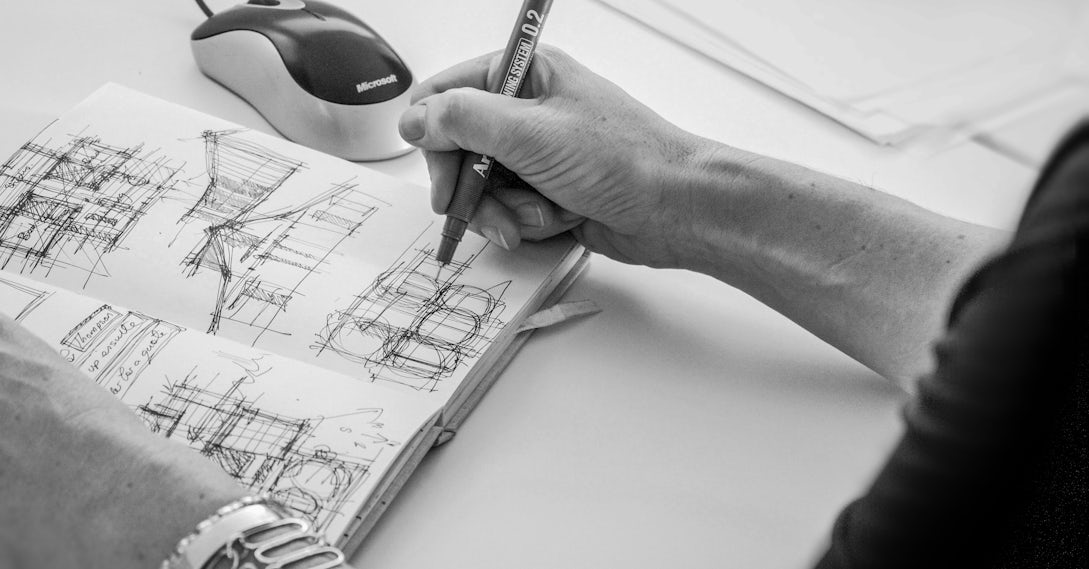Architects: Showcase your next project through Architizer and sign up for our inspirational newsletter.
Over the past few years the Netherlands has become the vanguard of global event tourism, both in terms of foreigners treading into the country and Dutch natives traveling within their own geographic jurisdiction. Coinciding with the global trend of traveling from country to country to attend concerts, tried-and-true music festival goers have had such a major impact in the Netherlands that the country ranks second in Europe for international event searches on viagogo’s website.
In response to the ever-increasing travel traffic, large swathes of transportation infrastructure within the Netherlands has been redeveloped, updated and newly implemented to accommodate the accelerated momentum of today’s mobile passengers. This collection highlights some of the most innovative design choices made in Dutch metro stations, where functionality has proven to be no barrier to creativity for architects:

© Mecanoo

© Mecanoo

© Mecanoo
Delft Municipal Office and Train Station by Mecanoo, Delft, Netherlands
Positioned above a new train tunnel, this station was built in place of a concrete viaduct that has divided Delft since 1965. Inside the terminal, an undulating vaulted ceiling is composed of a series of aluminum fins depicting a large abstracted 1877 map of the city.

© Benthem Crouwel Architects

© Benthem Crouwel Architects

© Benthem Crouwel Architects
Rotterdam Centraal by Benthem Crouwel, Rotterdam, Netherlands
Averaging 110,000 passengers per day, Rotterdam Centraal was redeveloped and expanded in order to accommodate the ever-increasing traffic of the European train network. In order to create a connection with the station’s past, elements from the previous structure, built in 1957, were integrated with the overall design.

© NL Architects
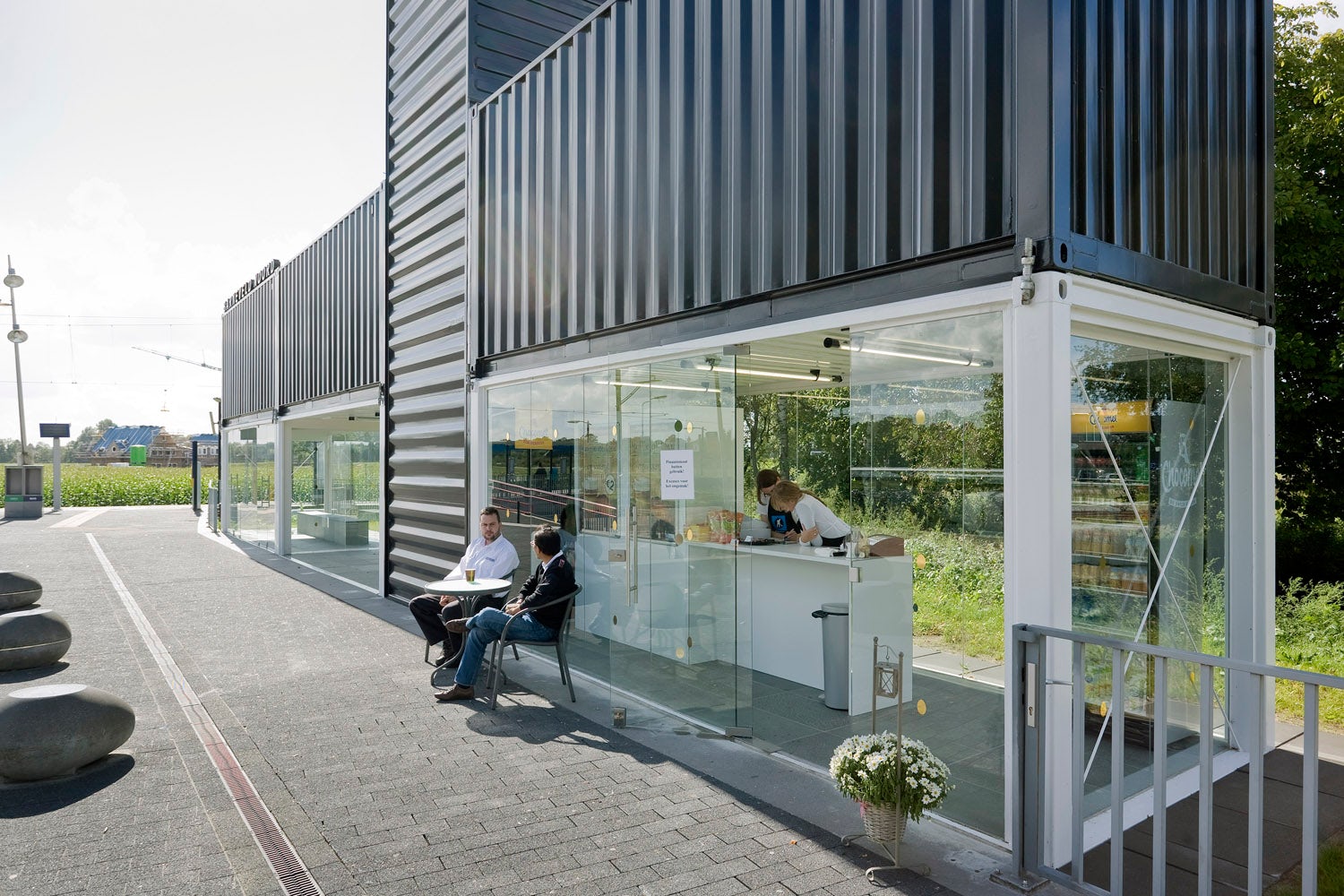
© NL Architects

© NL Architects
Barneveld Noord by NL Architects, Utrecht, Netherlands
In a cross-like formation, four shipping containers form the new Barneveld Noord station. Three of the containers piece together a roof and overhead storage space above the glazed waiting room and cafe. The fourth container was vertically positioned to form a clock tower in the center of the building, which houses an incredible metallic bathroom with an overhead skylight.

© Maxwan Architects + Urbanists
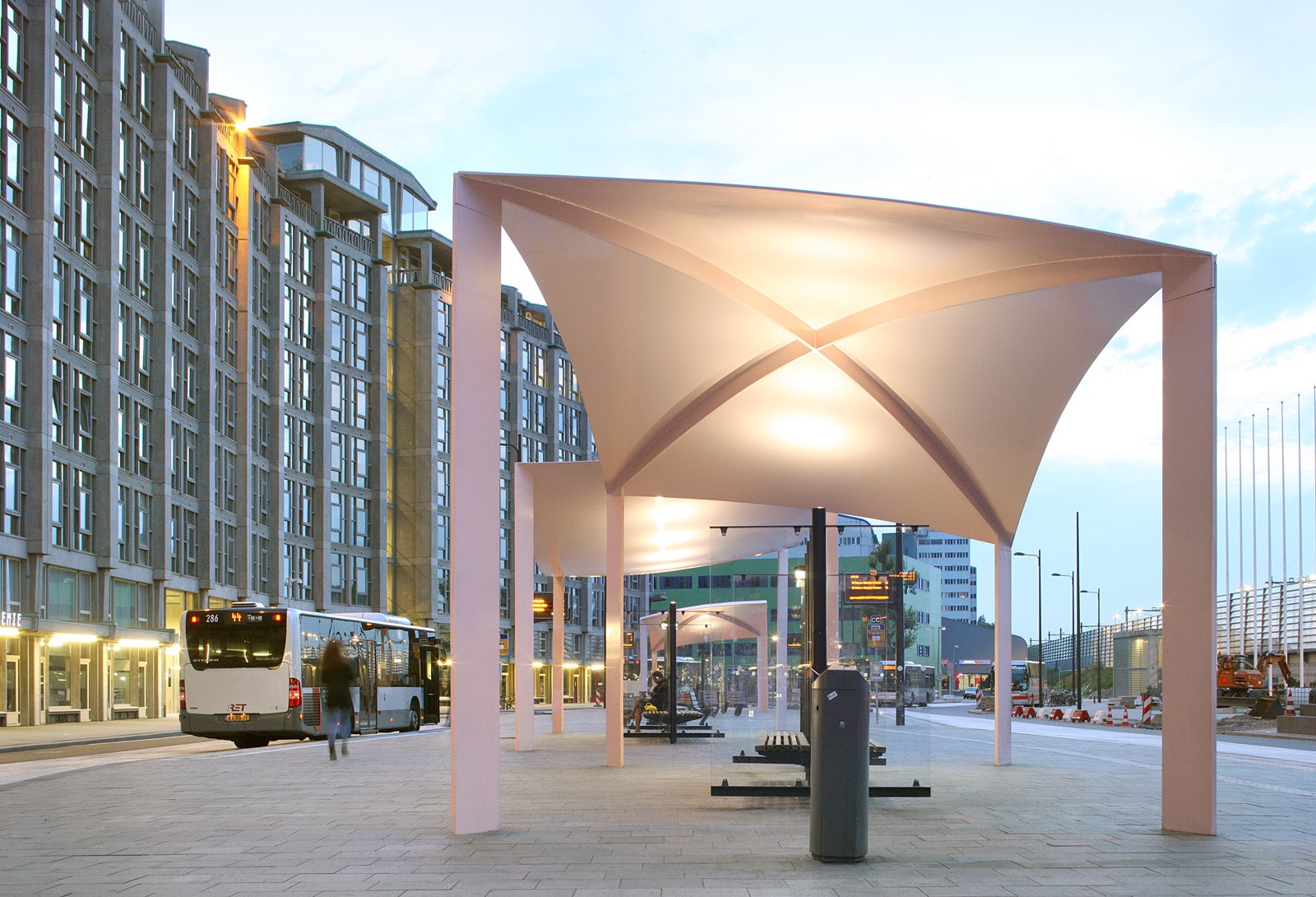
© Maxwan Architects + Urbanists

© Maxwan Architects + Urbanists
The World’s Thinnest Roof – Bus Station Canopies by Maxwan Architects + Urbanists, Rotterdam, Netherlands
Paying close attention to public space surrounding railway hubs, “hammock and pillow” canopy structures were implemented as a low-cost solution to create attractive and functional environments. Despite weighing five tons each, the razor-thin rooftops appear weightless, bent in the form of a wind-blown suspended cloth.

© NIO architecten
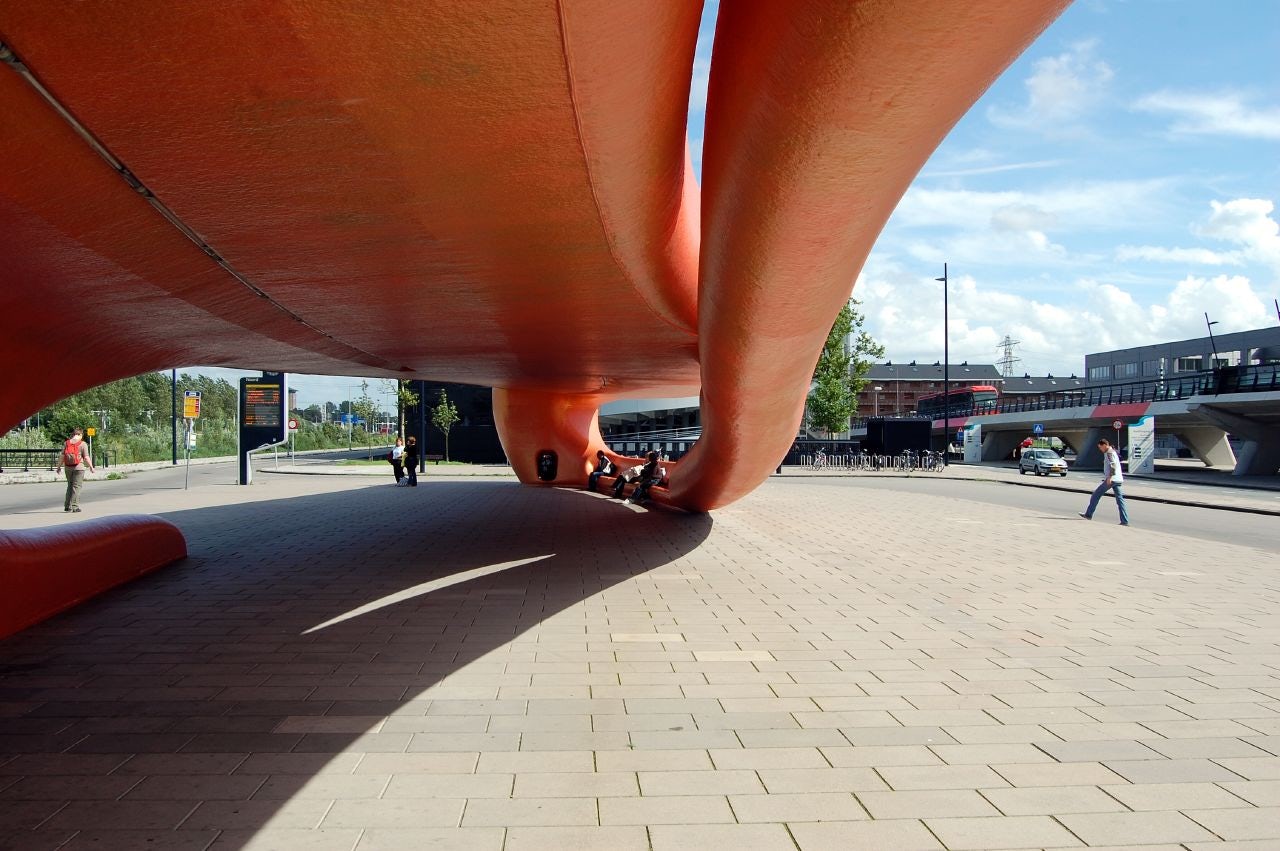
© NIO architecten

© NIO architecten
The Amazing Whale Jaw by NIO architecten, Hoofddrop, Netherlands
Composed entirely of polystyrene foam and polyester, this bus station was, at the time of completion, the world’s largest structure composed of exclusively synthetic materials. The gigantic blob-shaped building was constructed on site, where EPS-blocks were covered with a strong layer of glass-reinforced polyester and finished in an orange complete with sparkles.

© Maccreanor Lavington

© Maccreanor Lavington

© Maccreanor Lavington
Kraaiennest Metro Station by Maccreanor Lavington, Amsterdam, Netherlands
Intricate laser-cut steel screens set the tone of the new ground entrance to the Kraaiennest Metro Station in Amsterdam. As part of a series of infrastructure improvements undergone in the 1960s neighborhood, the patterned panels allow natural light in and require little maintenance.

© LYVR˚ Architecture and Interior Design
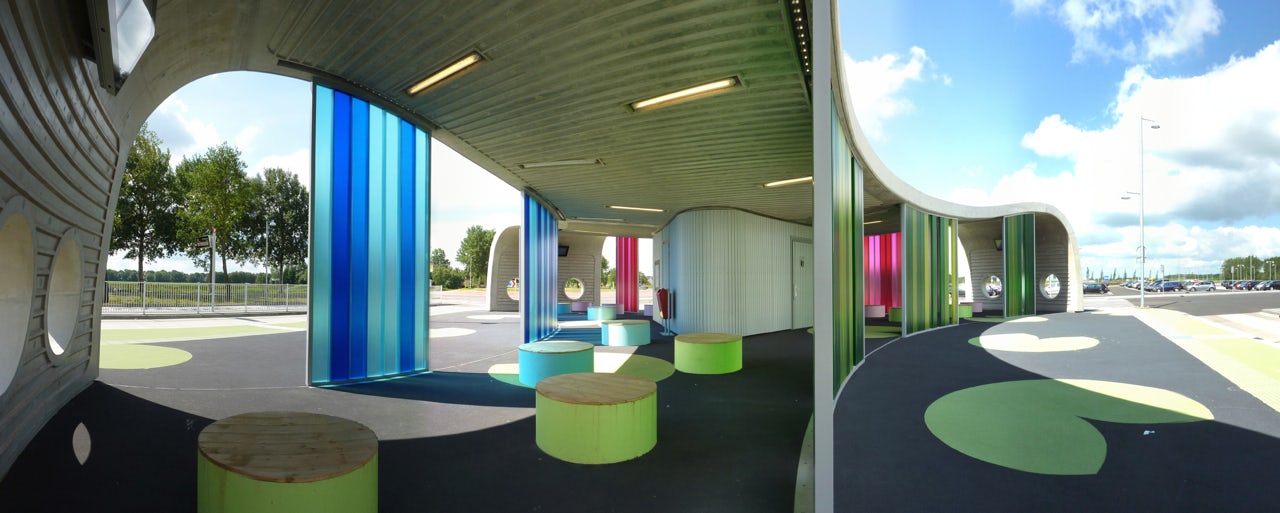
© LYVR˚ Architecture and Interior Design

© LYVR˚ Architecture and Interior Design
Park+Ride Citybus Station by LYVR˚ Architecture and Interior Design, Groningen, Netherlands
Located on the edge of a triangular square, the Park+Ride Citybus Station mimics the shape of the flowers that are inextricably linked to the region. The waiting area feels more like a cozy lounge, as the partially enclosed space includes round concrete puffs situated in between colored glass panels.
Architects: Showcase your next project through Architizer and sign up for our inspirational newsletter.
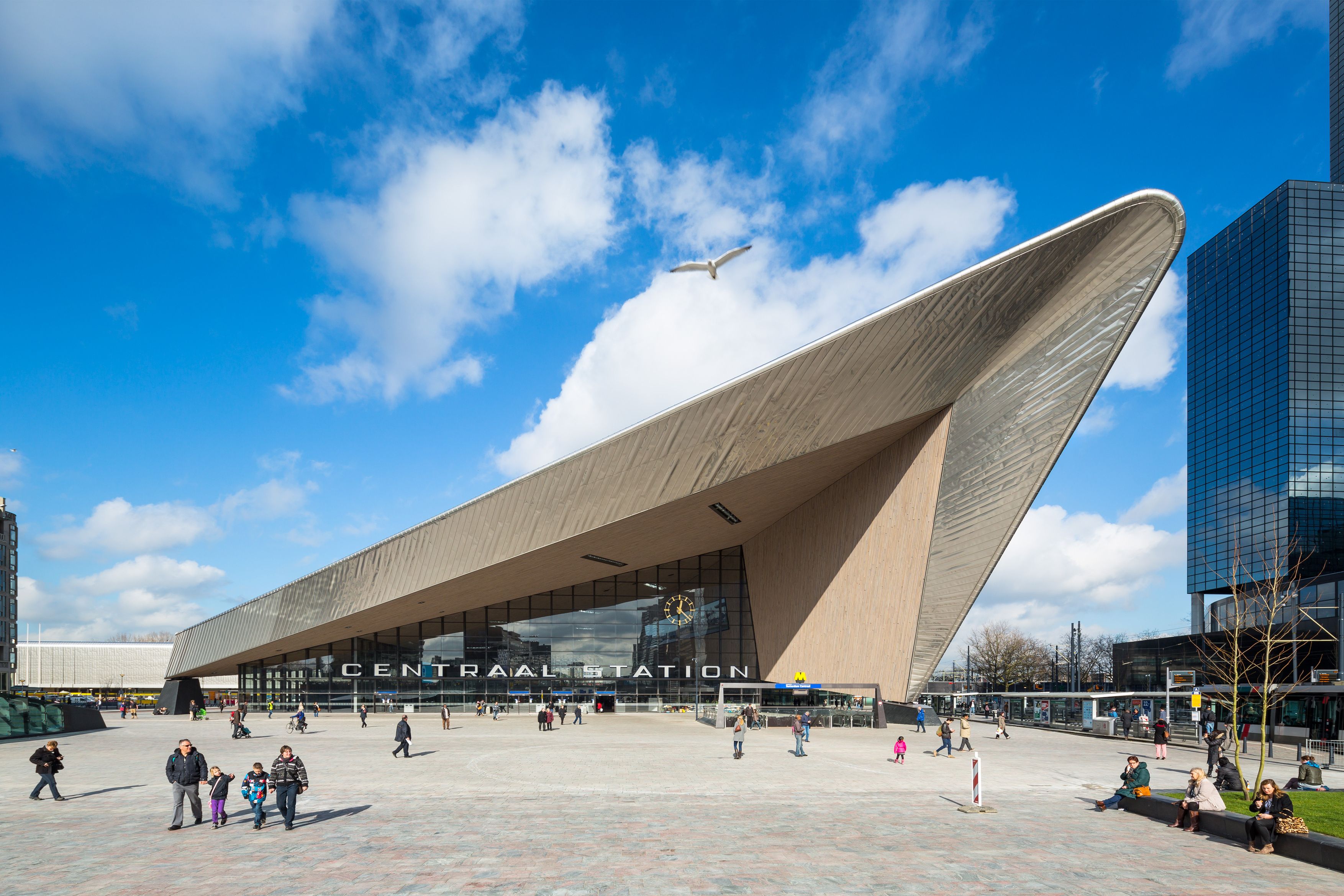





 Barneveld Noord
Barneveld Noord  Busstop Park+Ride Citybus Groningen
Busstop Park+Ride Citybus Groningen  CANOPIES WORLDS THINNEST STEEL ROOF
CANOPIES WORLDS THINNEST STEEL ROOF  Delft municipal office and train station
Delft municipal office and train station  Kraaiennest Metro Station
Kraaiennest Metro Station  Rotterdam Centraal
Rotterdam Centraal  The Amazing Whale Jaw
The Amazing Whale Jaw 
