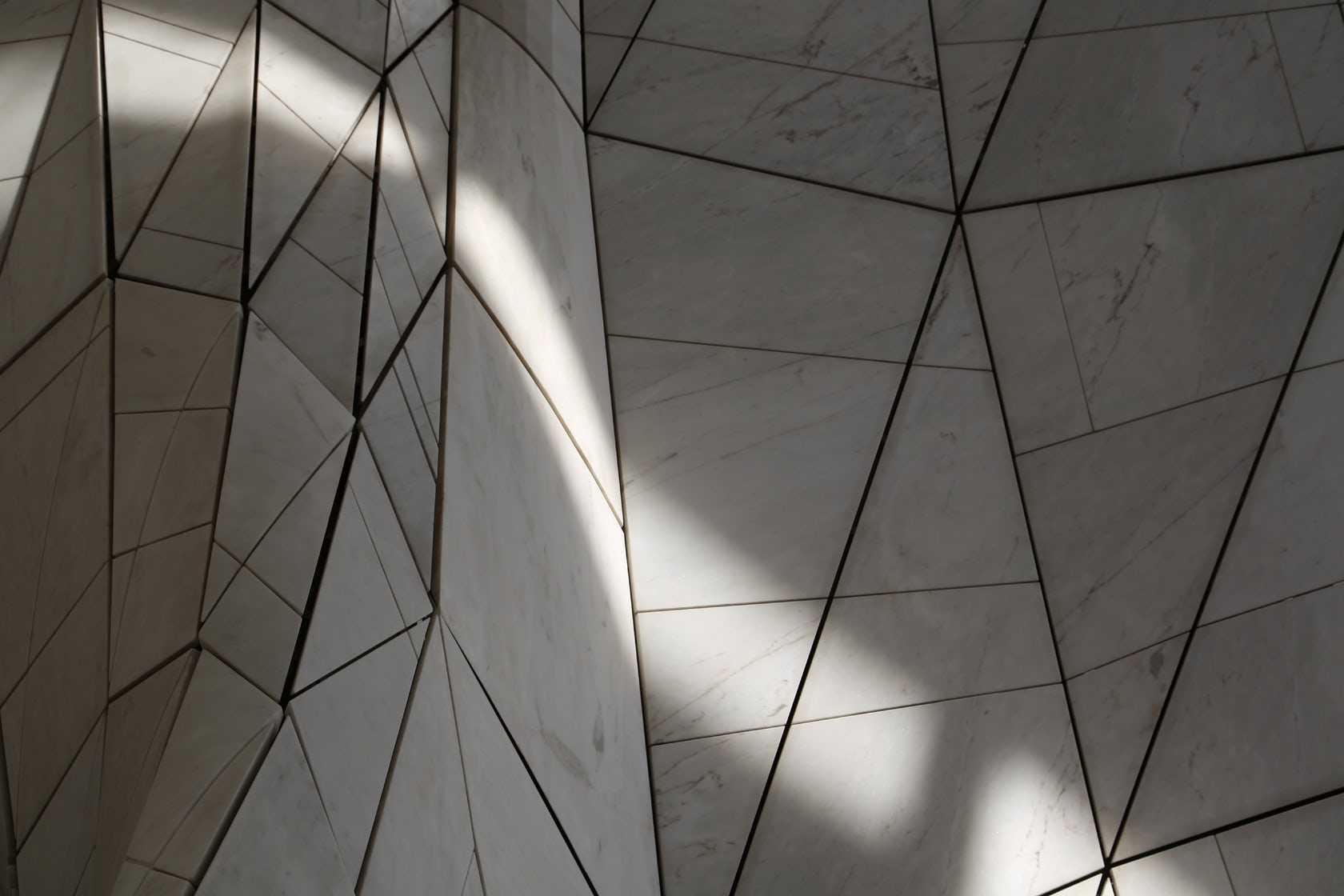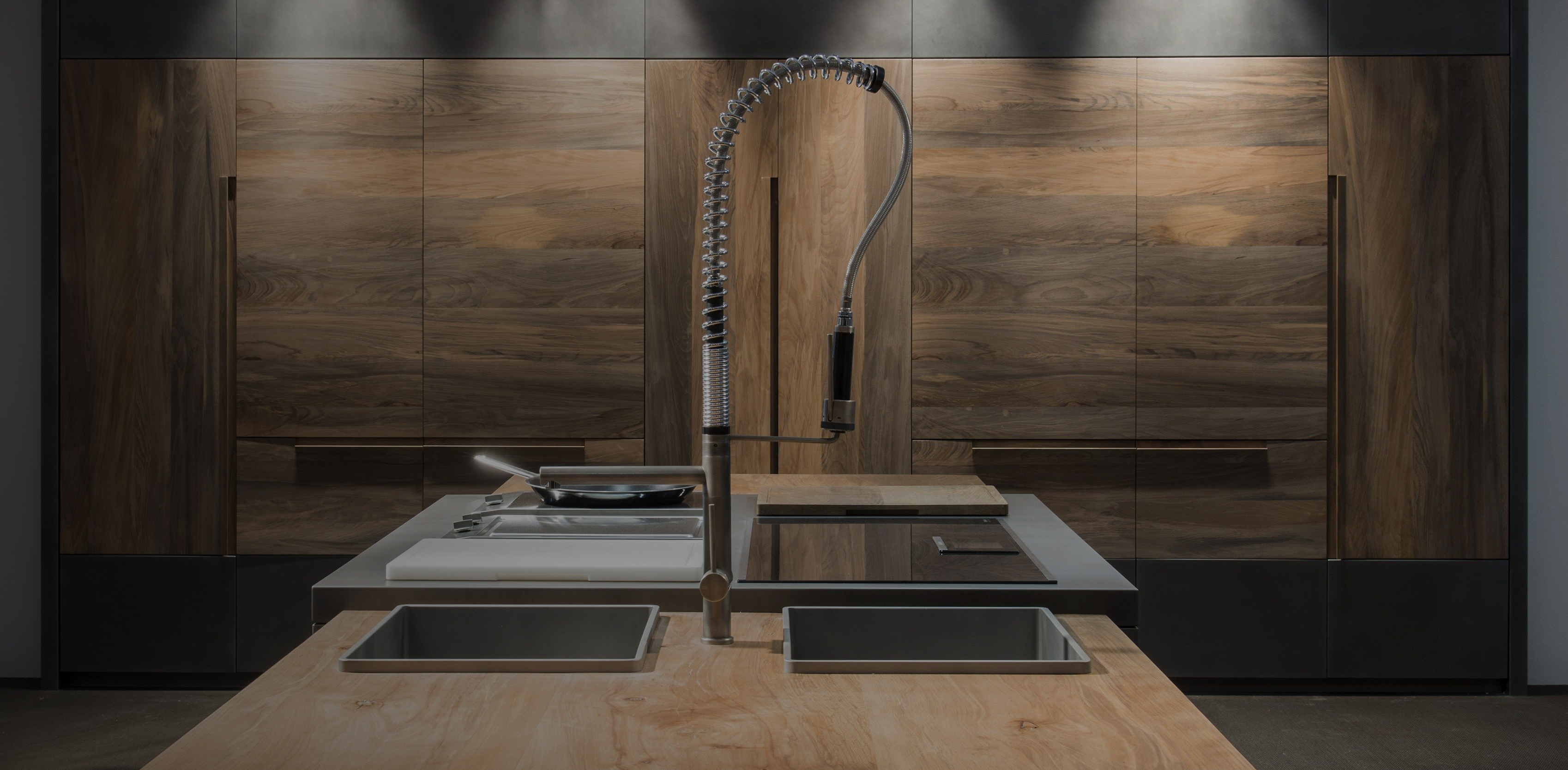Architects: Showcase your next project through Architizer and sign up for our inspirational newsletter.
Abundant and flexible, marble is one of the most frequently used types of stone in architecture and sculpture. Despite the material’s malleability and manifold capabilities, marble architecture often resurrects a confined vision of homogeneously grande and triumphant buildings, most commonly made from Carrara. However, such a limited range of view excludes the many contemporary practitioners who are realizing and enacting the material in both unique and divergent ways.
The following collection exhibits marble’s elastic qualities, highlighting buildings ranging from an enormous pavilion created from recycled materials, scaled all the way down to a brick information center in the countryside. Such heterogeneity means that within this collection alone, marble may be described as solid, sinuous and translucent all at once. With marble quarries in nearly all of the regions represented below, these buildings are not only locally sourced, but also offer exciting possibilities through the implementation of a singular unifying material.

© Dominique Coulon & Associés

© Eugeni Pons

© Eugeni Pons
‘Henri Dutilleux’ Music, Theater and Dance Conservatory in Belfort by Dominique Coulon & Associés, Belfort, France
With a solid and enigmatic presence against the open landscape, the surface of this conservatory achieves an unusual yet alluring texture. Created by drip painting the material in two shades of blue, the marble façade hints at plants or veins twisting through the marble’s elasticity. The drips of paint and dynamic texture lend depth and thickness to the skin of the building.

© Thomas Mayer_Archive
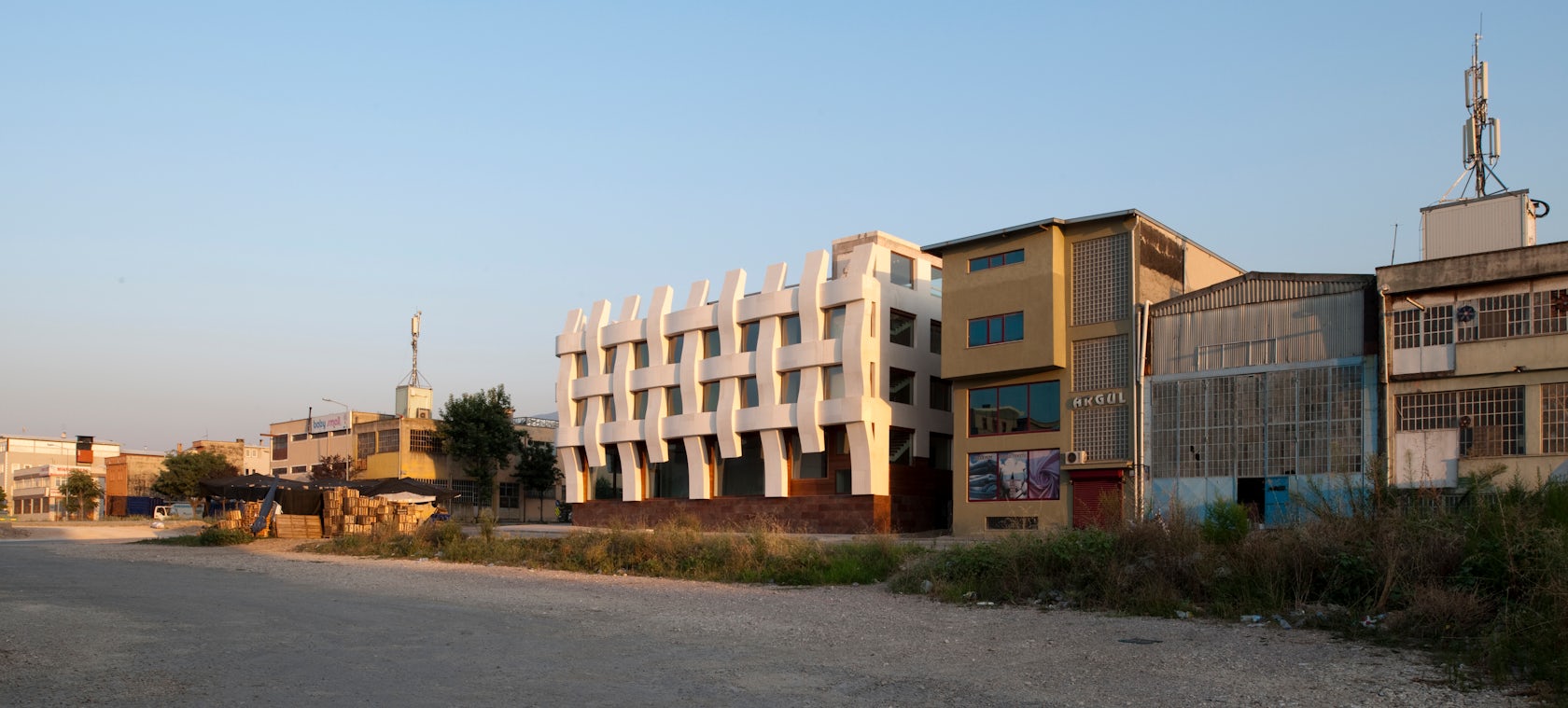
© Thomas Mayer_Archive
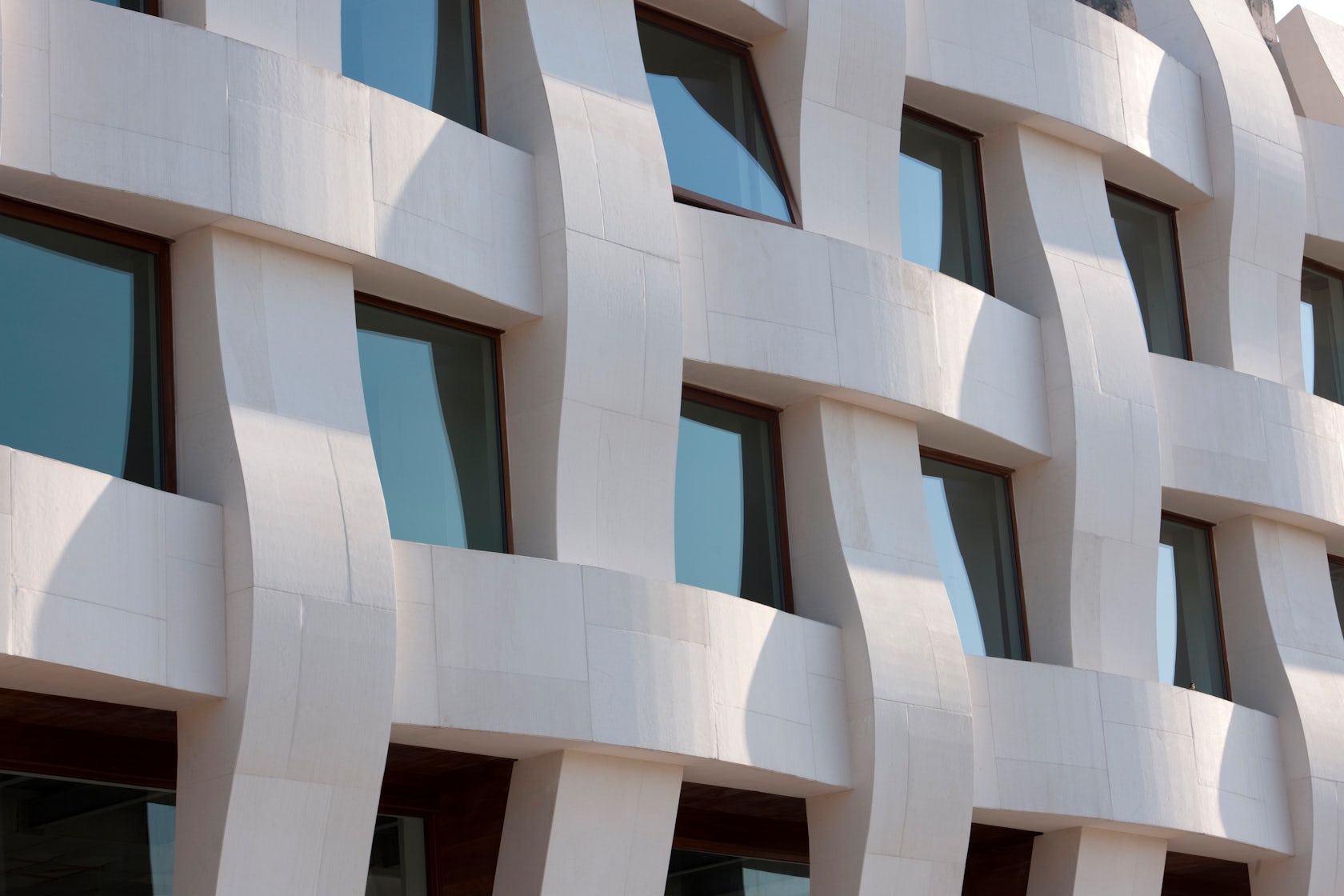
© Thomas Mayer_Archive
Argul Weave by BINAA | Building INnovation Arts Architecture, Bursa Province, Turkey
Located 60 miles south of Istanbul, Argul Weave sits at the heart of Bursa’s manufacturing district, right where Turkey’s textile industry is being reborn. The remarkable design — a sinuous sculptural weave — considers the rich tradition of Turkish threads and uses said inspiration to create a unified geometric whole. Patara marble, which was both sourced from and fabricated in Turkish quarries, forms the serpentine banding of the façade.

© Ariasrecalde Taller de Arquitectura

© Ariasrecalde Taller de Arquitectura

© Ariasrecalde Taller de Arquitectura
A&T HOUSE by Ariasrecalde Taller de Arquitectura, Churriana de la Vega, Spain
Marble façade manufactured by MACAEL MARBLE
While creating this project, the architects came across of surplus of white Macael marble baseboards at a production plant nearby. That discovery led them to consider and reinterpret traditional uses of marble, and instead apply it as a cladding on the building’s façade. The outside image of the house is characterized by twinned volumes, that both jut out and recede backwards.

© Nemesi Architects

© Nemesi Architects

© luigi filetici
Italy Pavilion Milan Expo 2015 by Nemesi & Partners, Milan, Italy
For this project, Nemesi & Partners sought to imagine architecture that would represent the idea of coming together through community and innovation. The façade, which conjures up technological and futuristic imagery, is able to “capture” pollution, transform it into inert salt and reduce smog levels. The mortar, which is composed of 80% recycled aggregates, includes scraps from marble quarries that add lustre to the otherwise white skin.

© Andre Espinho Arquitectura
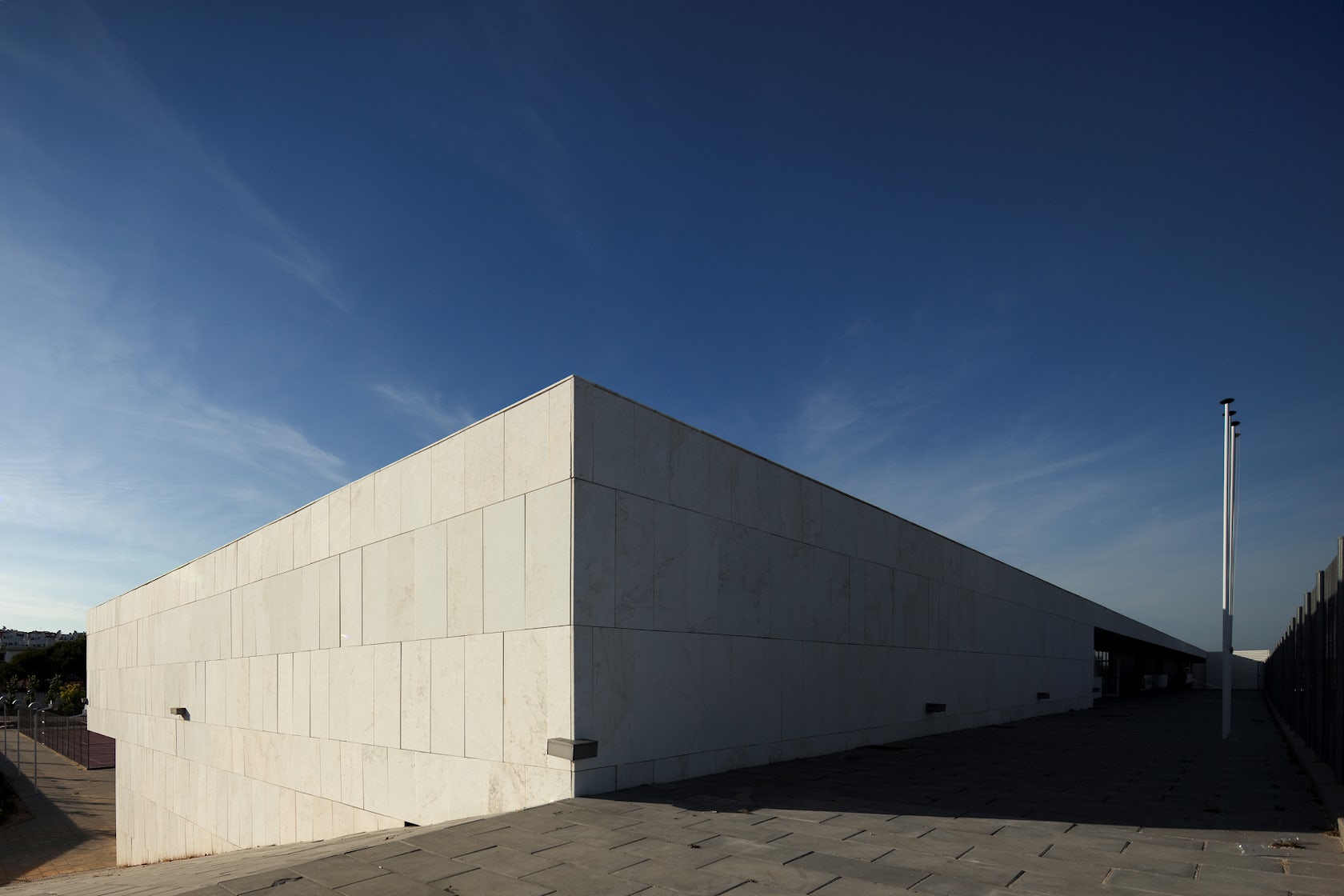
© Andre Espinho Arquitectura
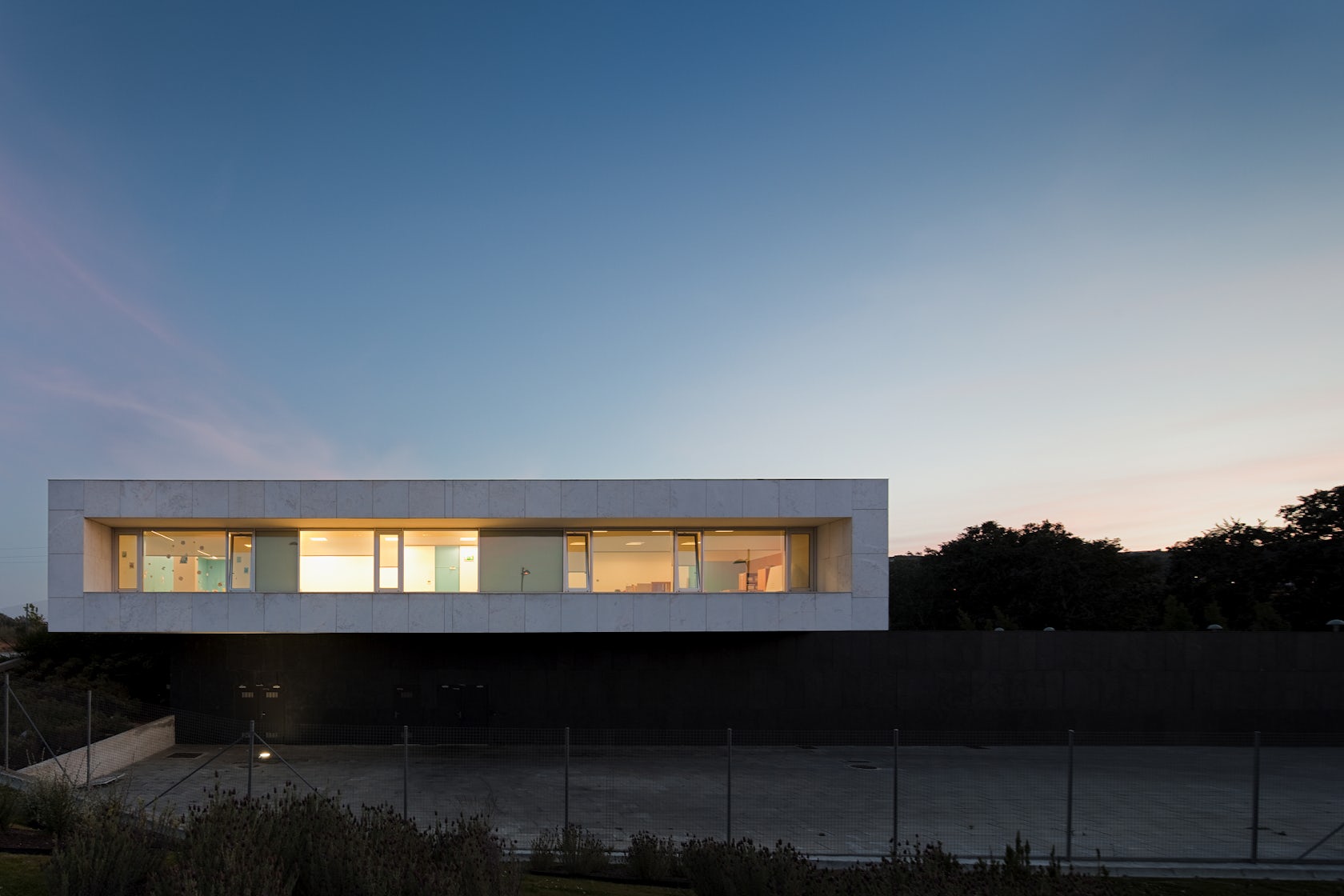
© Andre Espinho Arquitectura
School Center Paredes Alenquer by Andre Espinho Arquitectura, Alenquer, Portugal
A more emblematic resurrection of the marble façade typology, this building’s exterior is composed of white Estermoz marble panels and black Slate Stone. With all of the materials deriving from Portugal, the locally sourced school center accommodates approximately 600 children ranging from ages three to nine.

© Hariri Pontarini Architects

© Hariri Pontarini Architects

© Hariri Pontarini Architects

© Hariri Pontarini Architects
The Bahá’í Temple of South America by Hariri Pontarini Architects, Santiago, Chile
The architectural challenge for this project was to create a graceful form that would welcome people of all faiths and cultures. The final design — a solid structure that dissolves light — was ultimately inspired by an interplay of contradictions: stillness and movement, intimacy and monumentality. Translucent marble from the Portuguese Estremoz quarries and cast-glass panels were used as cladding.

© Mulders vandenBerk Architecten

© Mulders vandenBerk Architecten

© Mulders vandenBerk Architecten
Paddenstoelenhuis by Mulders vandenBerk Architecten, Berghem, The Netherlands
Paddenstoelenhuis, a mushroom information center, was designed as a multi-functional hall that includes offices, kitchen space and meeting rooms. With brick producer MBI, the exterior brick was developed using light grey concrete and Norwegian marble granules. Hand cut in order to create seamless joints, the tactile façade is composed of uplighting strips of marble specks interspersed with wavy shadows.
Architects: Showcase your next project through Architizer and sign up for our inspirational newsletter.
