Last chance: The 14th Architizer A+Awards celebrates architecture's new era of craft. Apply for publication online and in print by submitting your projects before the Final Entry Deadline on January 30th!
Architecture and the human condition are intimately intertwined. Space and form dramatically impact our mental, social and physical well-being, shaping the ways by which we experience the daily rhythms of our lives. Buildings are never neutral; they positively or negatively impact people and the surrounding context. Maggie’s Centres are a unique typology, an idea envisioned by Margaret Keswick Jencks, a terminally ill woman who believed cancer treatment environments needed good design. Decades later, there are now Maggie’s Centres located across the world, spaces where free care is provided for cancer patients within incredible architecture.
Combining spaces to rest and reflect, these unique buildings include gardens, private rooms and gathering areas. Today, 17 Centres are built at major NHS cancer hospitals in the U.K., online and abroad. Showcasing how design can help recovery, the following Centres reveal new steps toward an architecture of healing.
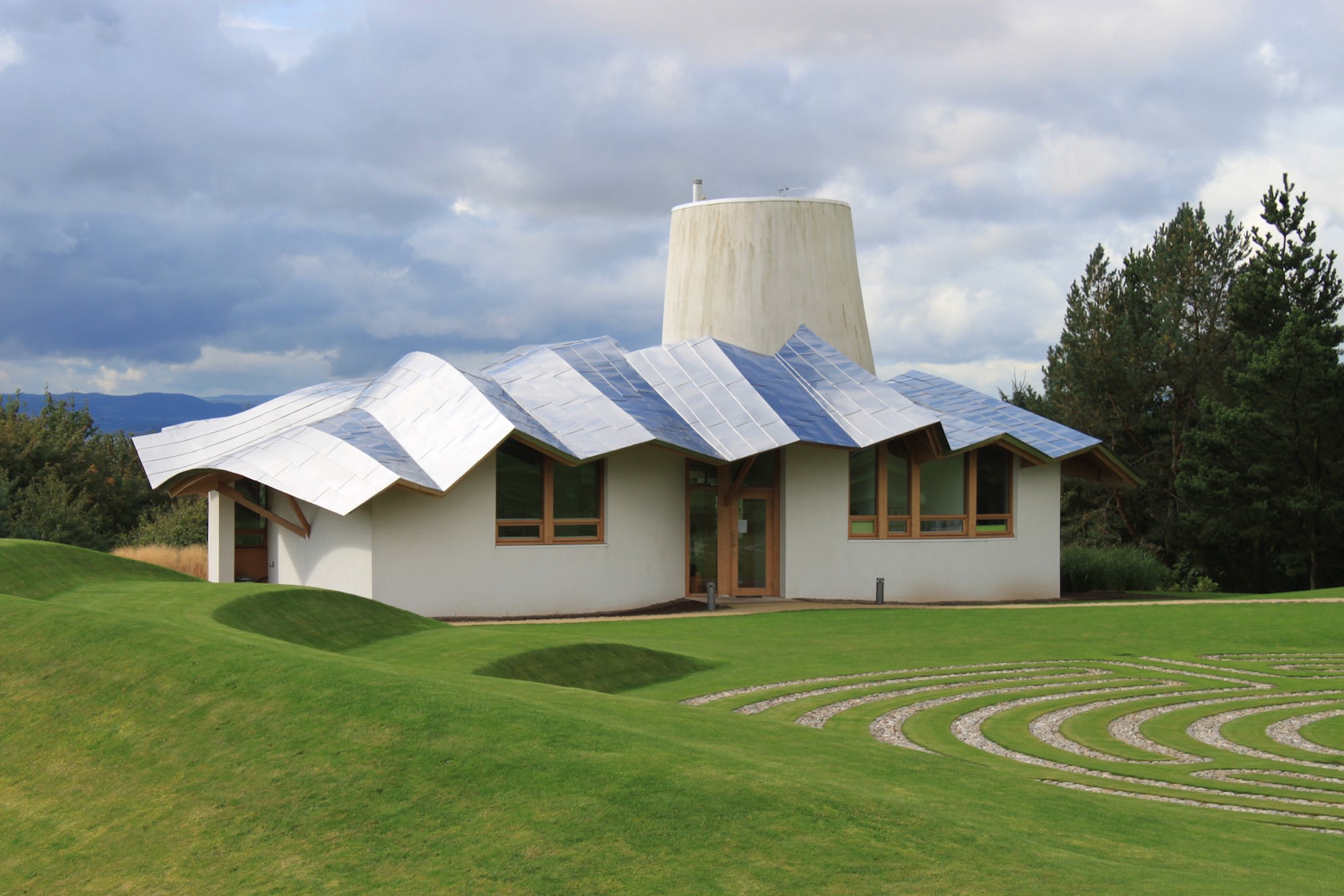
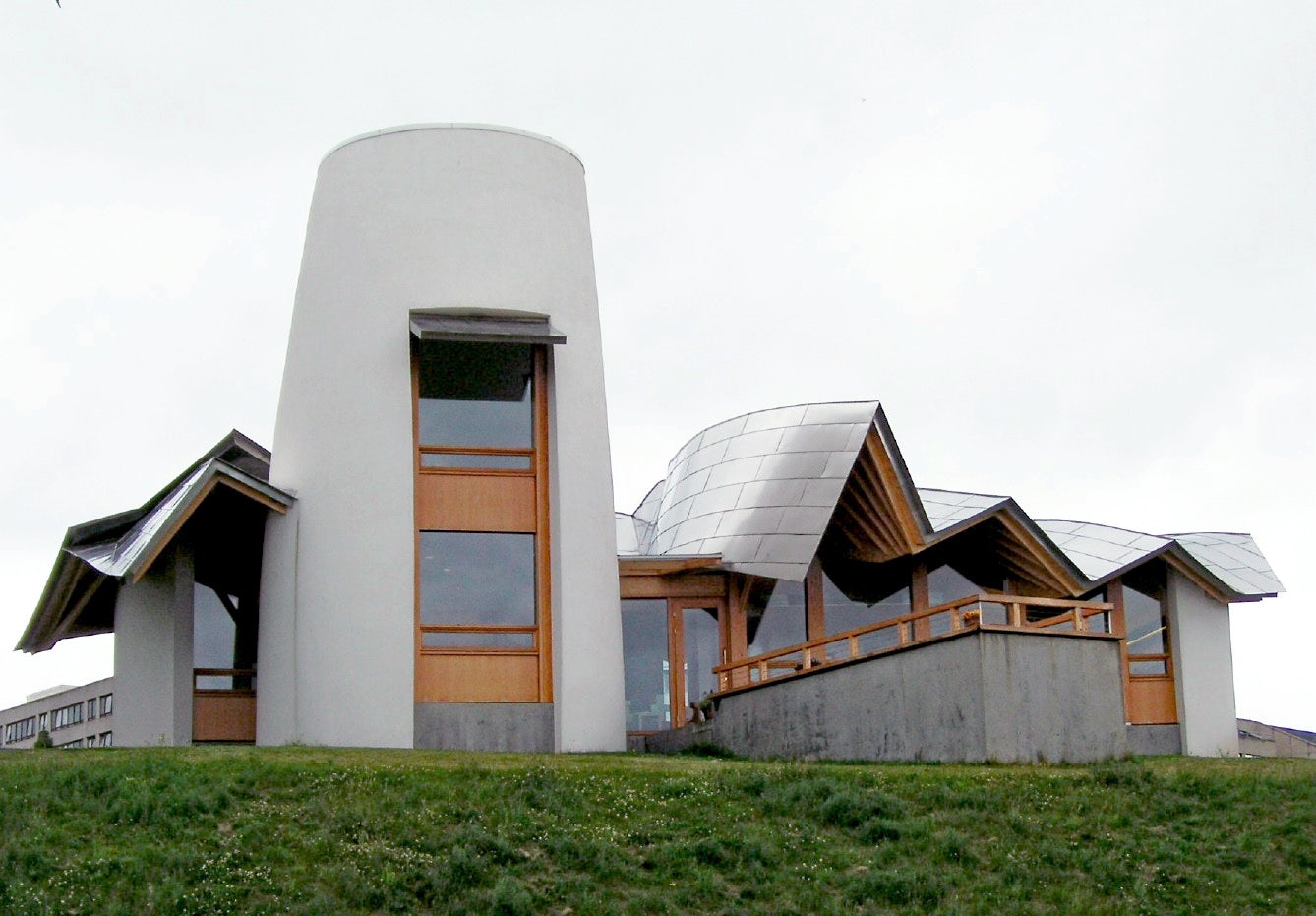
Maggie’s Centre Dundee by Gehry Partners, Dundee, Scotland
Modeled on the traditional Scottish “but n’ ben” dwelling, Frank Gehry’s Maggie’s Centre was the first new-build Maggie’s Centre. The design includes a cottage-like white building with an undulating silver roof. The building was created as a tranquil, calm drop-in center for those affected by cancer.
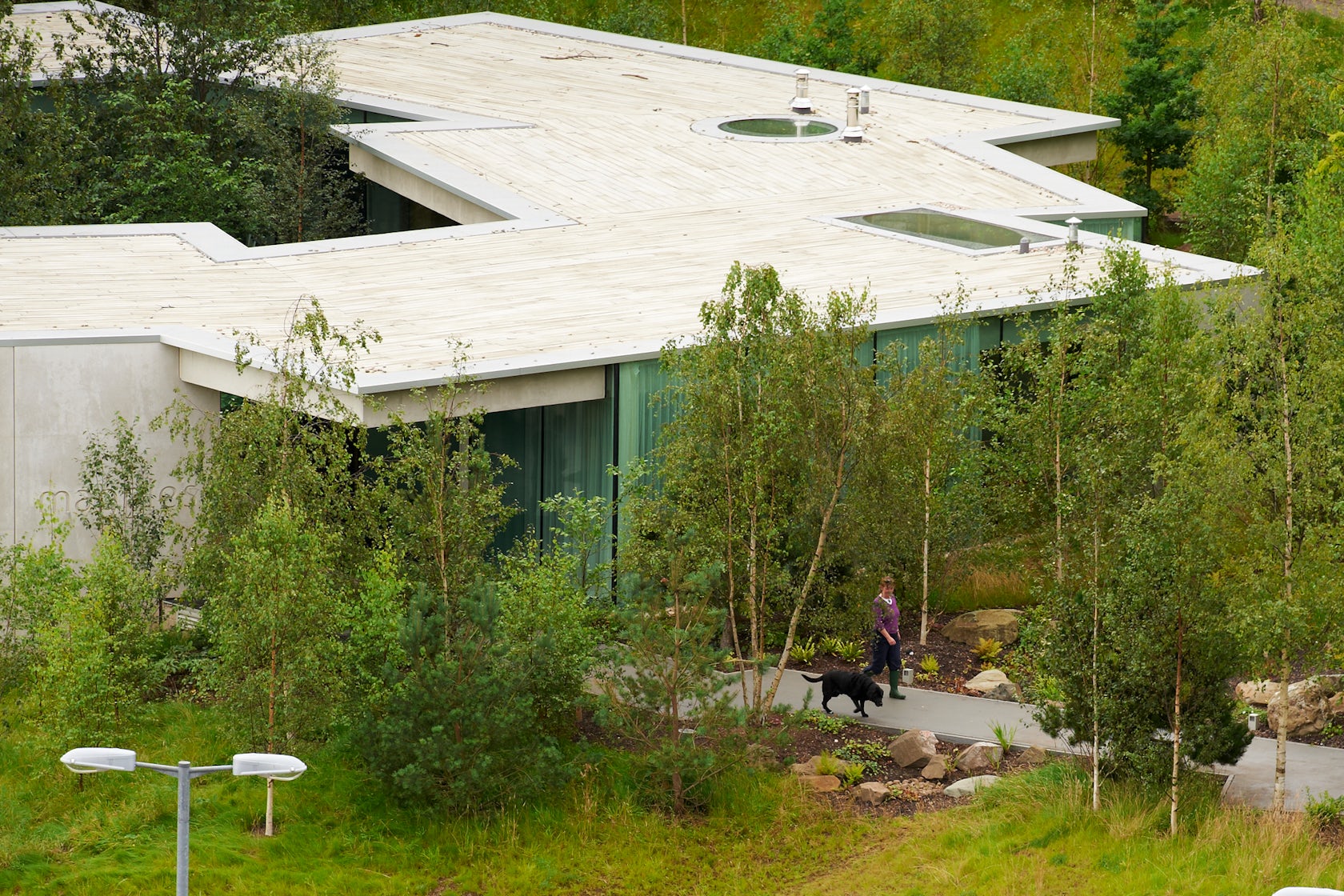
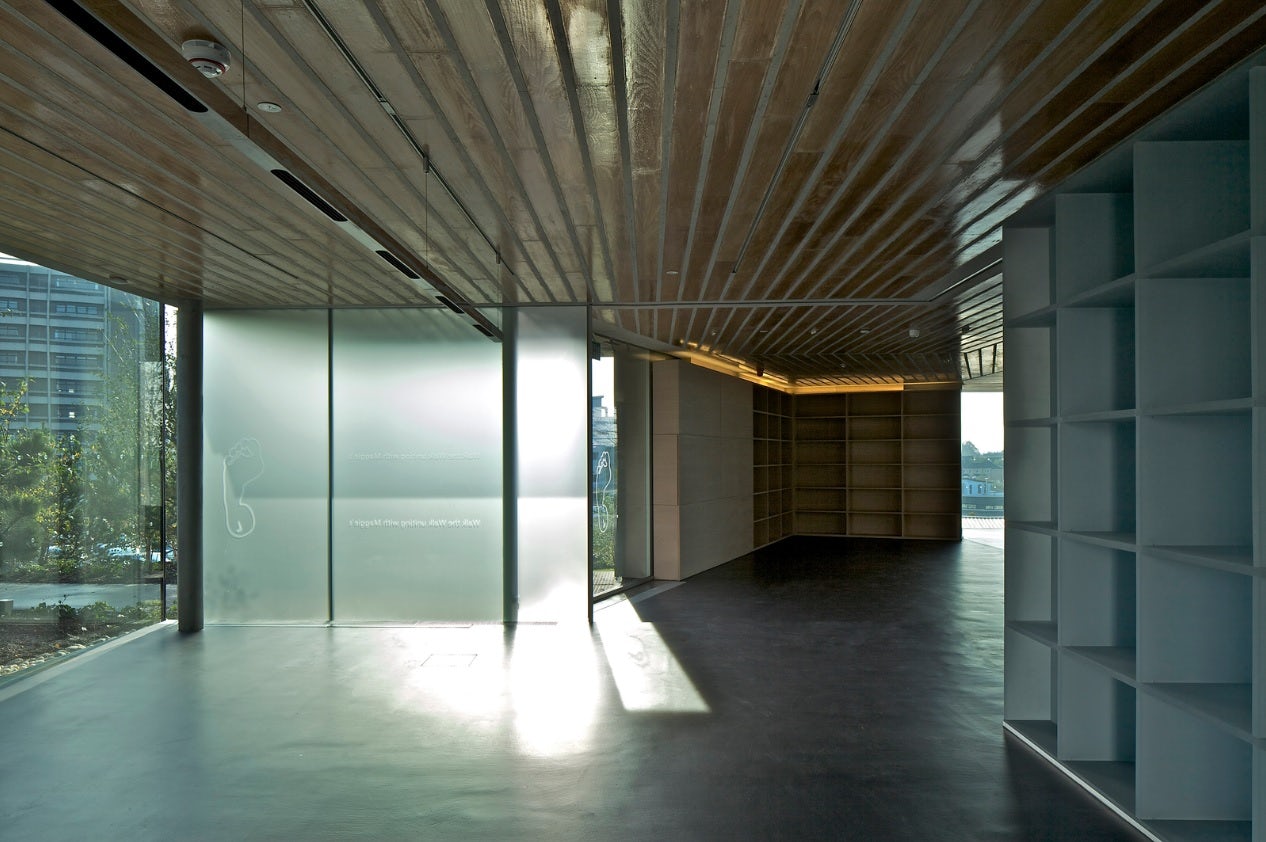
Maggie’s Gartnavelby OMA, Glasgow, United Kingdom
OMA’s design was made as an interlocking ring of rooms surrounding an internal landscaped courtyard. Aiming to provide a space of refuge and sanctuary, the building’s interconnected L-shaped forms connect to both the internal courtyard and the surrounding woodland.
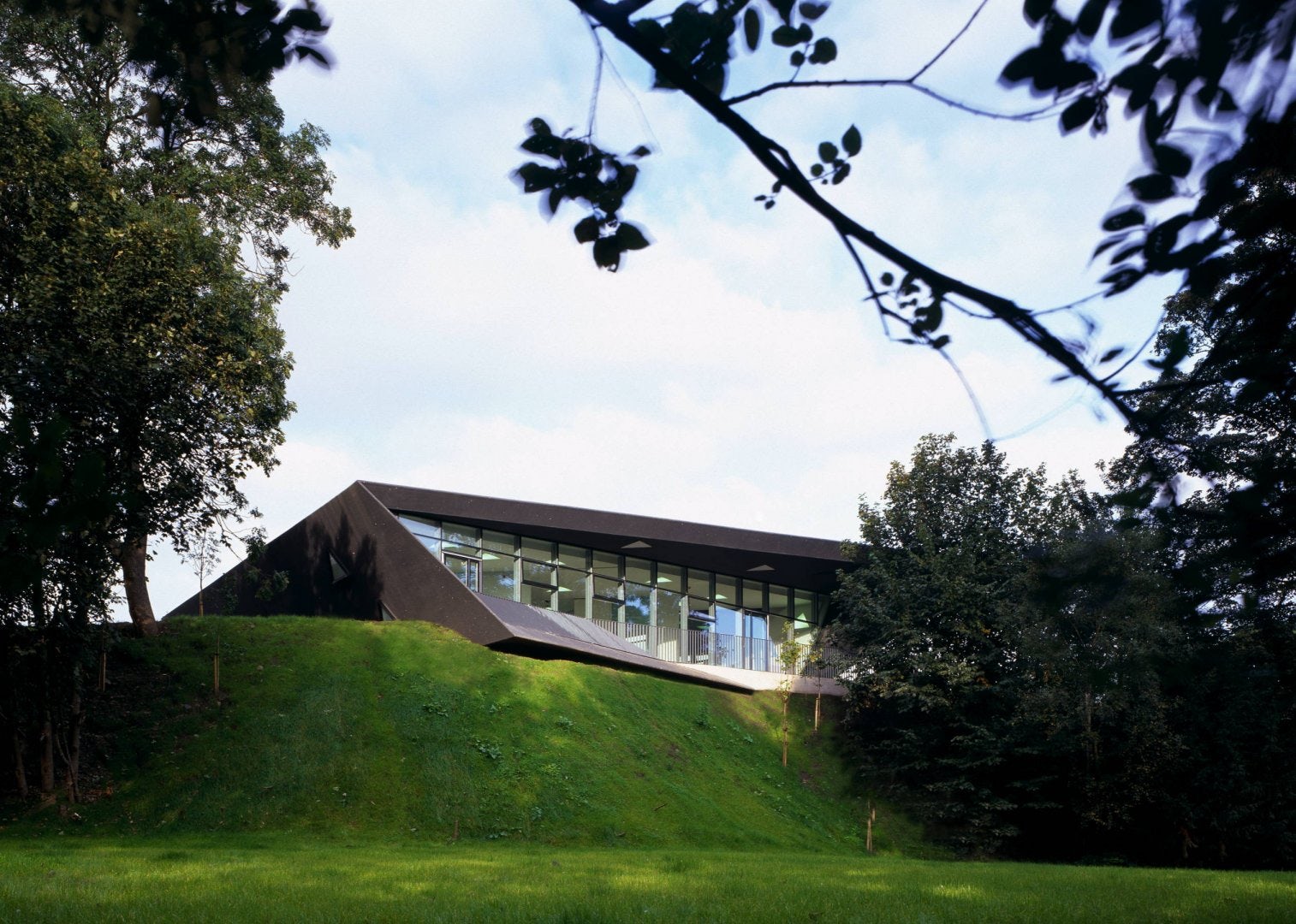
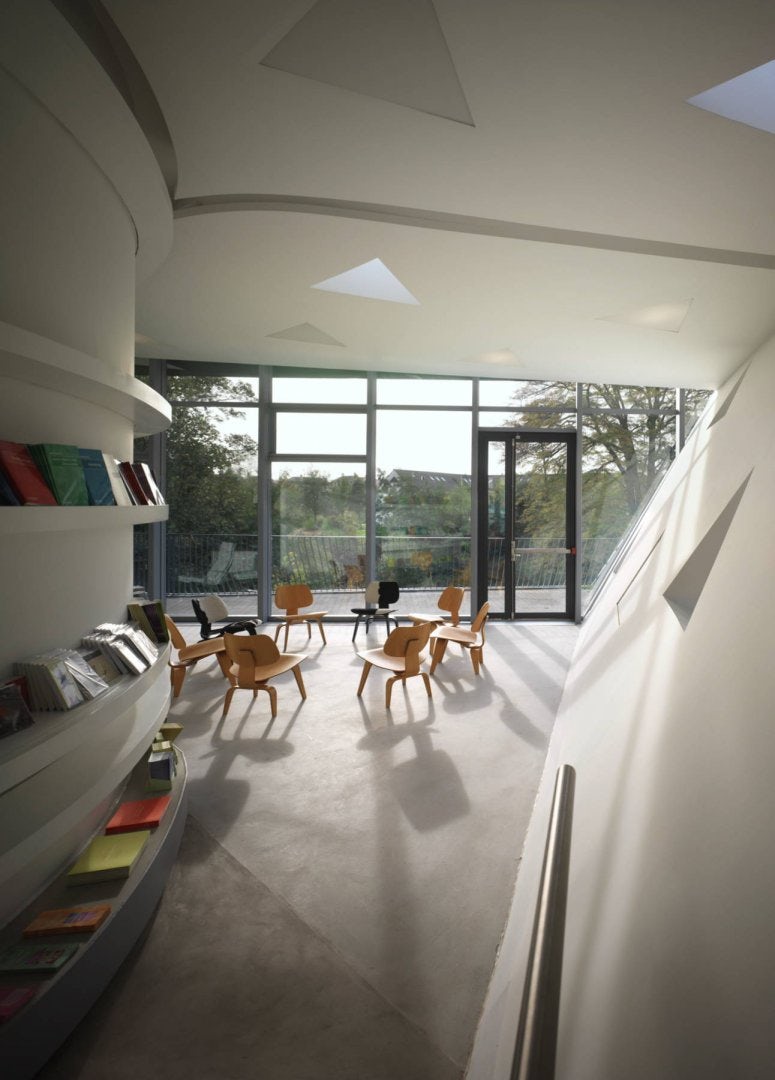
Maggie’s Centre Fife by Zaha Hadid Architects, Kircaldy, Fife, Scotland
Located at the edge of a hollow adjacent to Victoria Hospital, Zaha Hadid’s Maggie’s Centre design was made to create a transition between the natural and the man-made. Forming a gateway to the landscape, the structure was made with an intimate and domestic scale.


Maggie’s Centre Inverness by PagePark Architects, Inverness, United Kingdom
The Maggie’s Highlands Cancer Caring Centre at Raigmore Hospital was designed around the theme of cell division and blurring the boundaries between exterior and interior space. Formally, the structure was created as an inversion of the nearby bounds, a building that echoed the surrounding spiraling paths.

© Richard Bryant
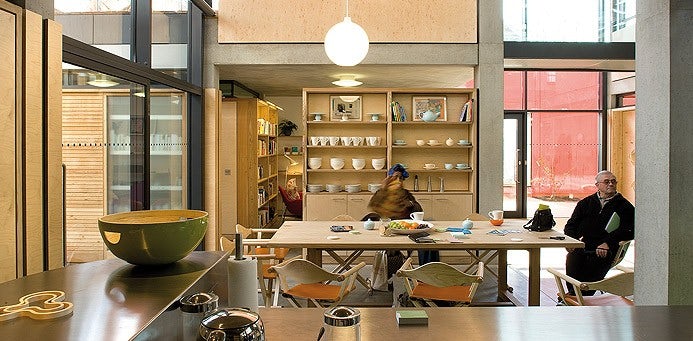
Maggie’s West London Centre by Rogers Stirk Harbour + Partners, London, United Kingdom
Winner of the RIBA Stirling Prize in 2009, this Centre used several transparent planes and an independent roof to create relationships between interior and exterior space.
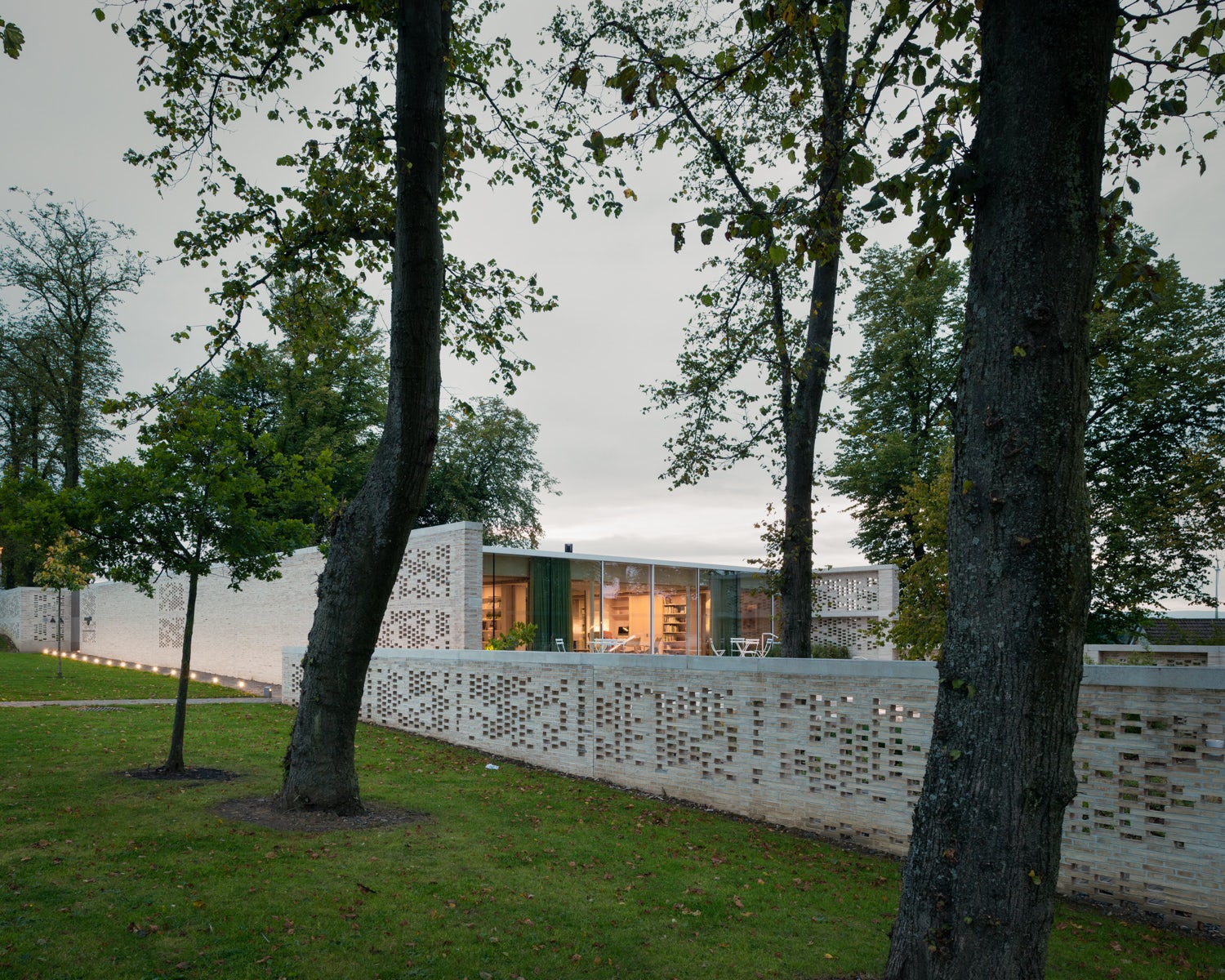
© Jim Stephenson Architectural Photography + Films
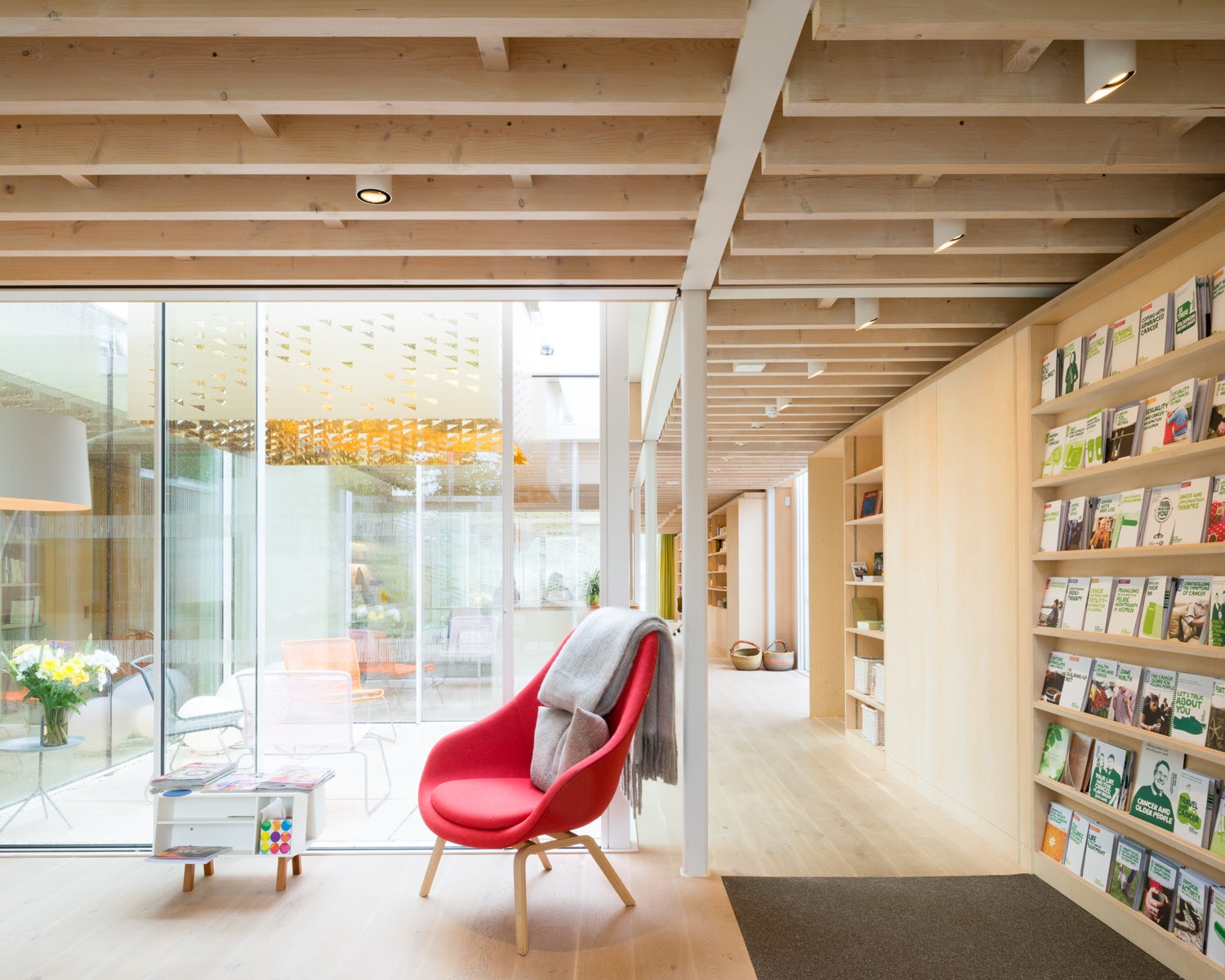
© Jim Stephenson Architectural Photography + Films
Maggies Centre, Lanarkshire by Reiach and Hall Architects, Lanarkshire, United Kingdom
A new Maggie’s Centre on the old Airdrie House estate, this project uses a perforated wall of hand-made Danish brick to create a hidden refuge amongst the surroundings. Inside, a sequence of domestic-scaled spaces provide security and sanctuary to patients.
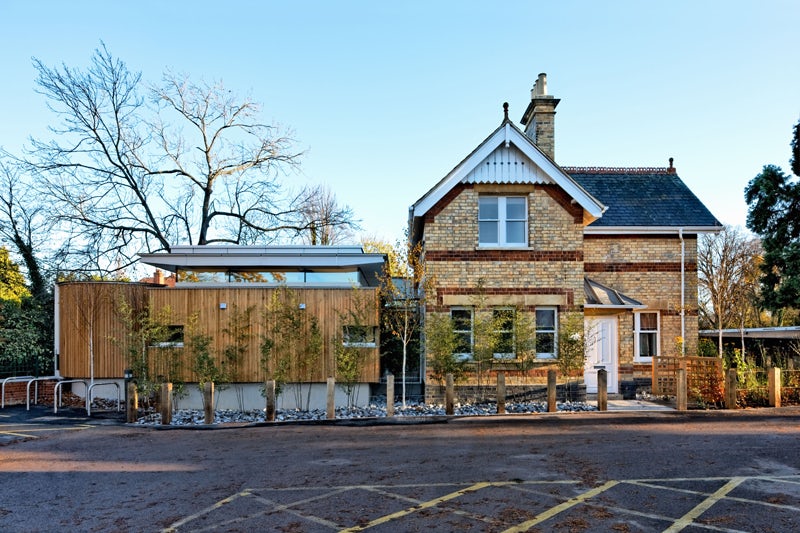
© MJP Architects

© MJP Architects
Maggie’s Cancer Care Centre by MJP Architects, Cheltenham, United Kingdom
MJP’s building was sited between a Victorian lodge and a river. The project was formed as a variety of intimate external and internal spaces that house diverse programs and functions.
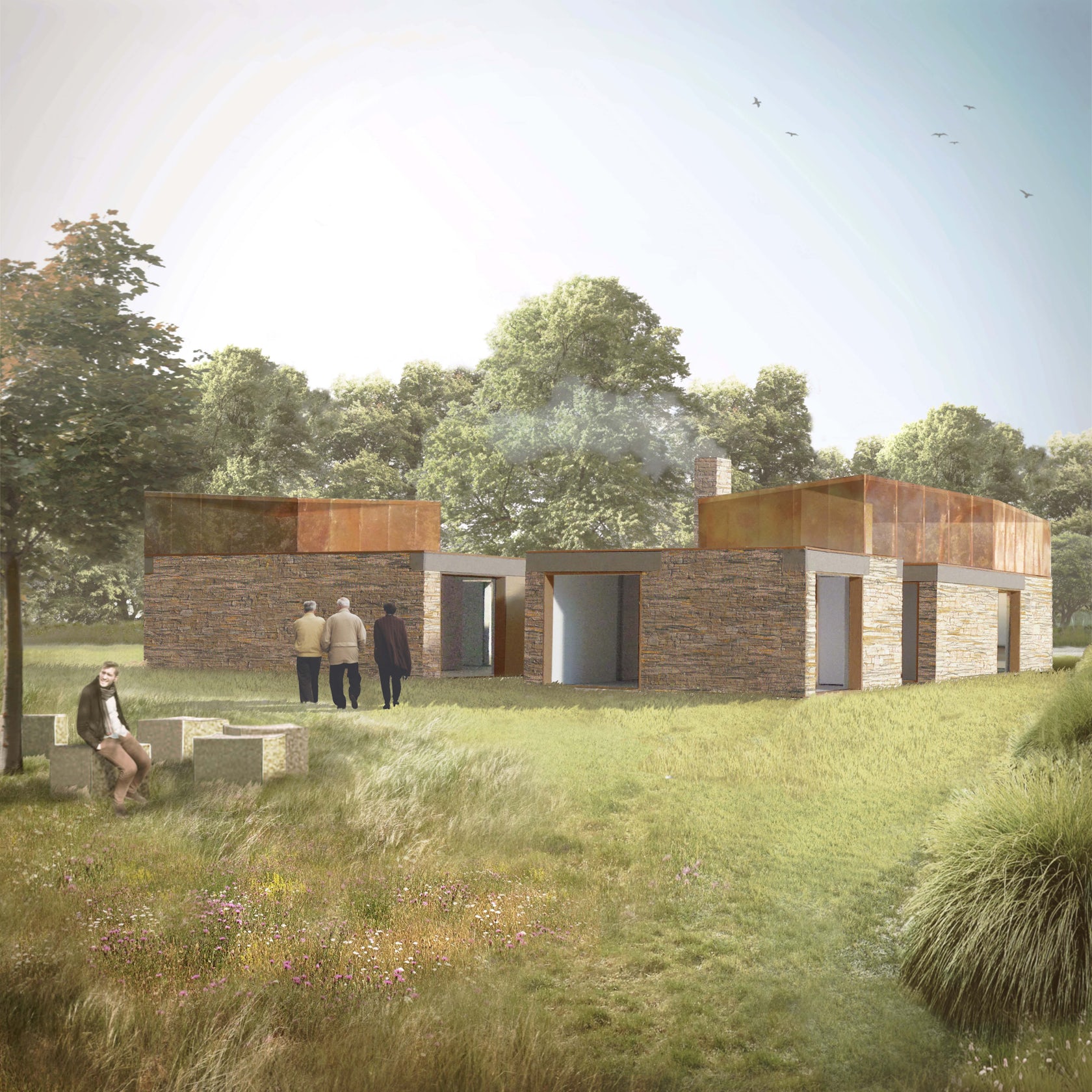
© Dow Jones Architects Ltd
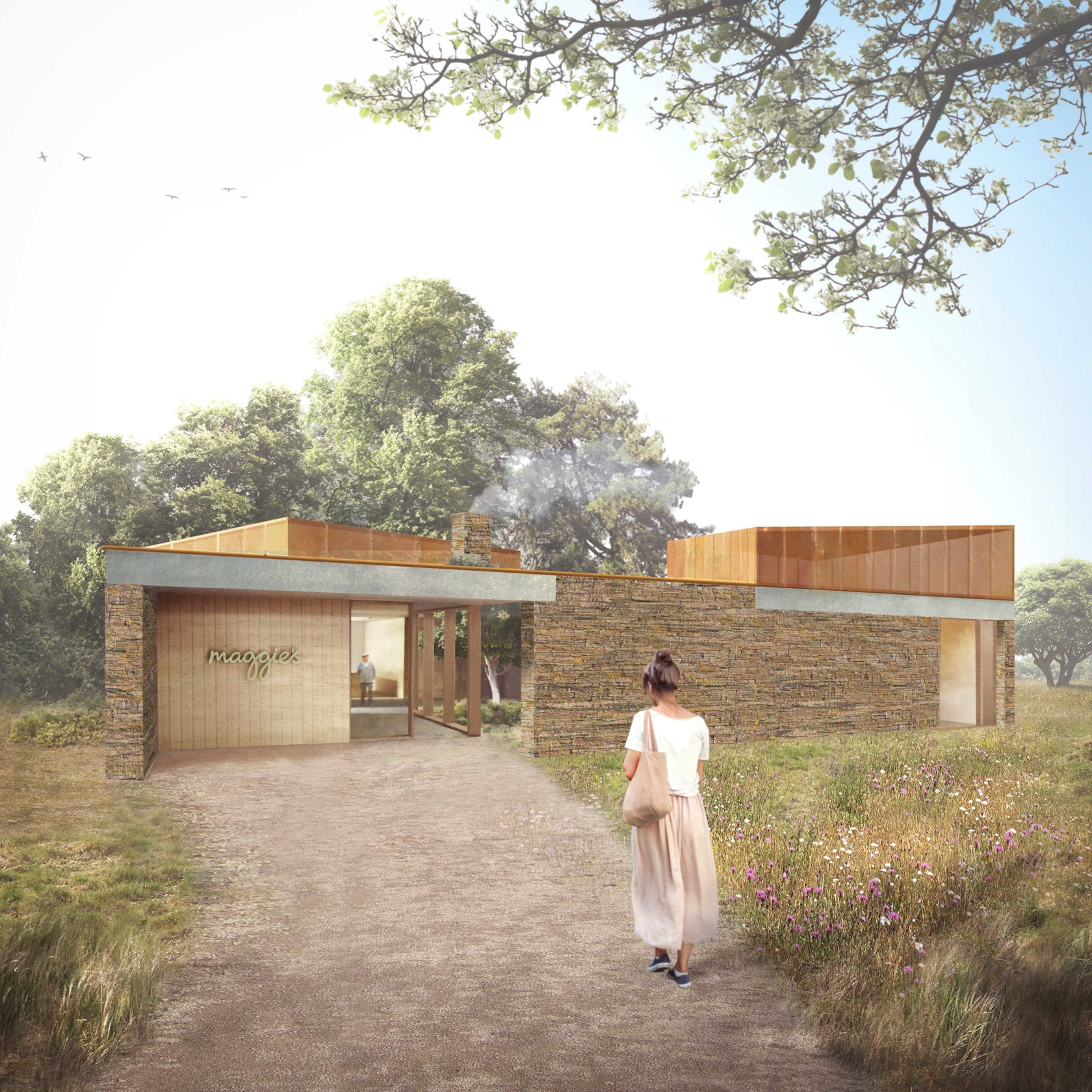
© Dow Jones Architects Ltd
Maggie’s Centre by Dow Jones Architects Ltd, Southwest Wales
This Maggie’s Centre was designed as a single-story stone enclosure around a garden space. Like a walled garden in the woodland, the building allows the landscape to drift into the heart of the building.
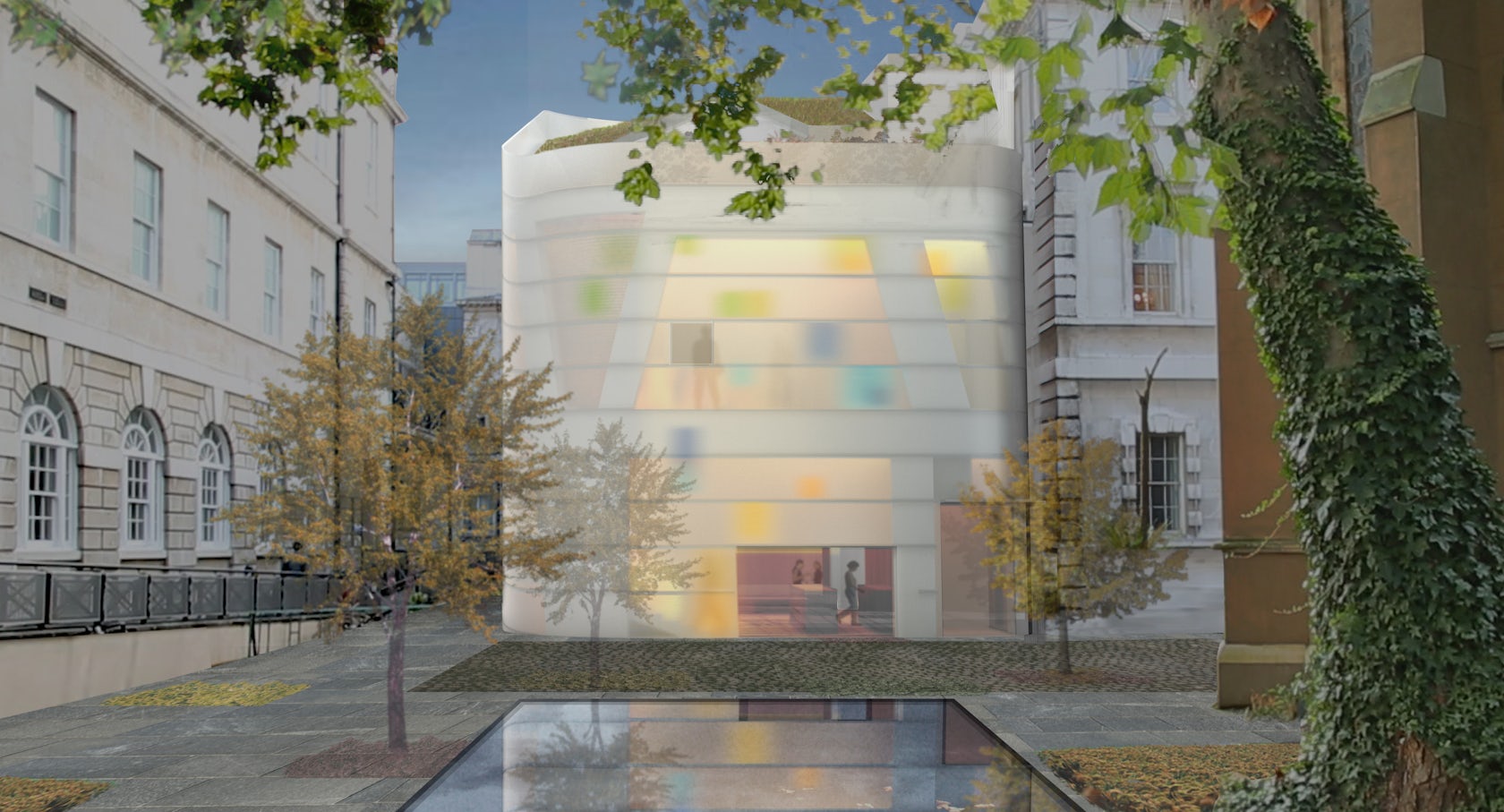
© Steven Holl Architects
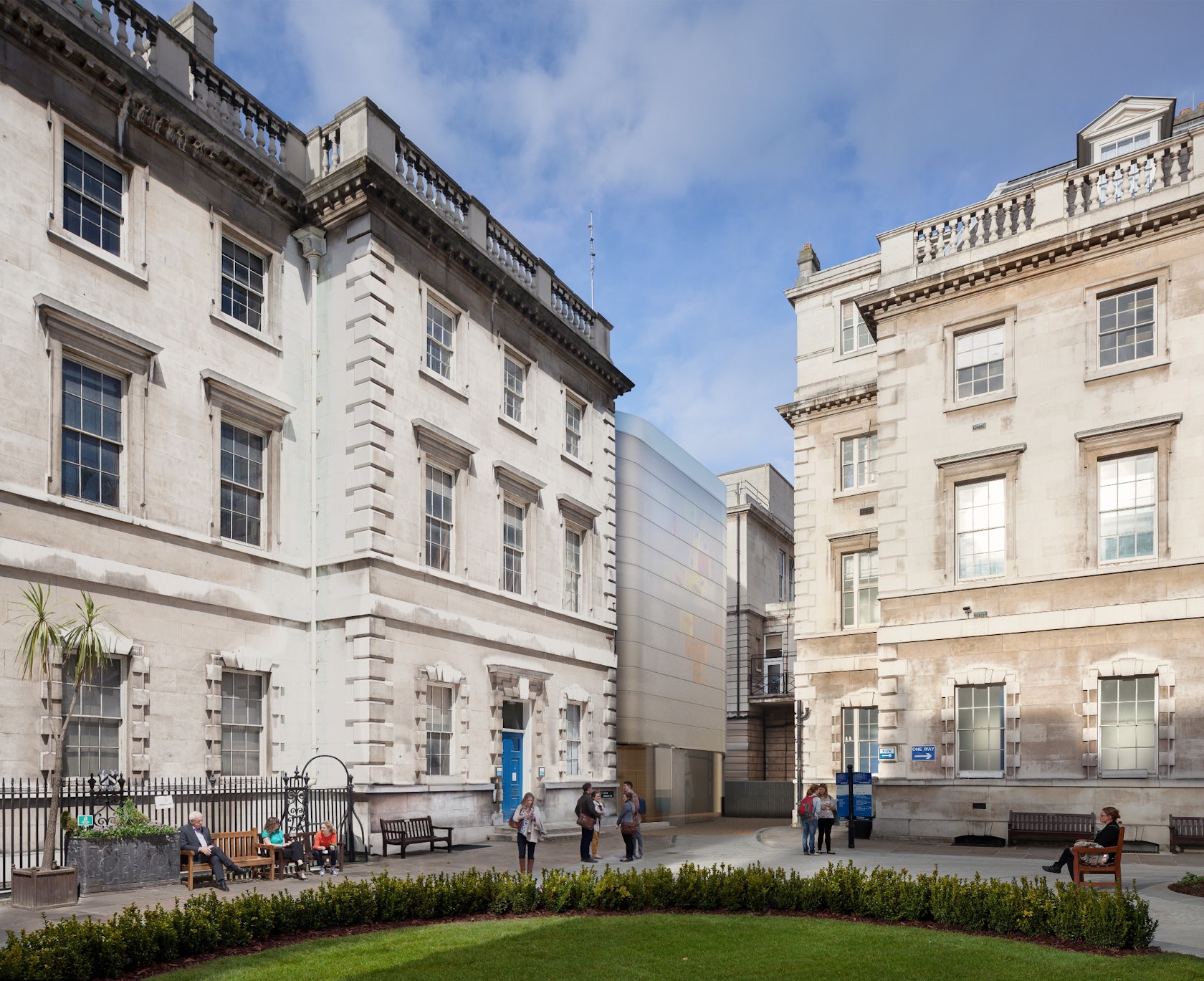
© HayesDavidson
Maggie’s Centre Barts by Steven Holl Architects, London, United Kingdom
Steven Holl’s Design for a Maggie’s Centre is sited adjacent to St. Bartholomew’s Hospital. Designed as a more vertical Centre, the project will rise from its historic site to become a “vessel within a vessel within a vessel.” Interior elements will recall the “neume notation” of Medieval music while an outer glass layer will be organized as horizontal bands.
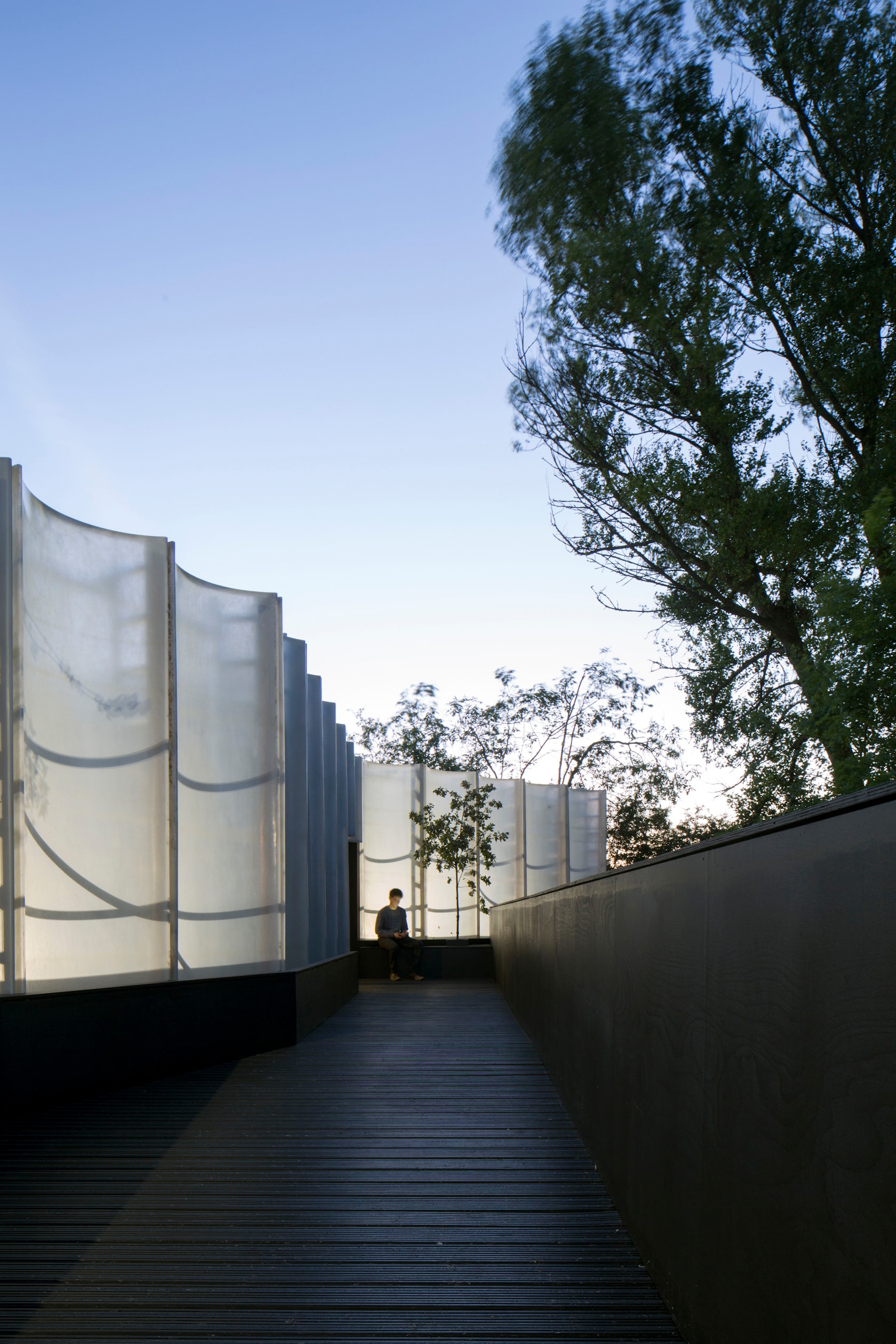
© Carmody Groarke
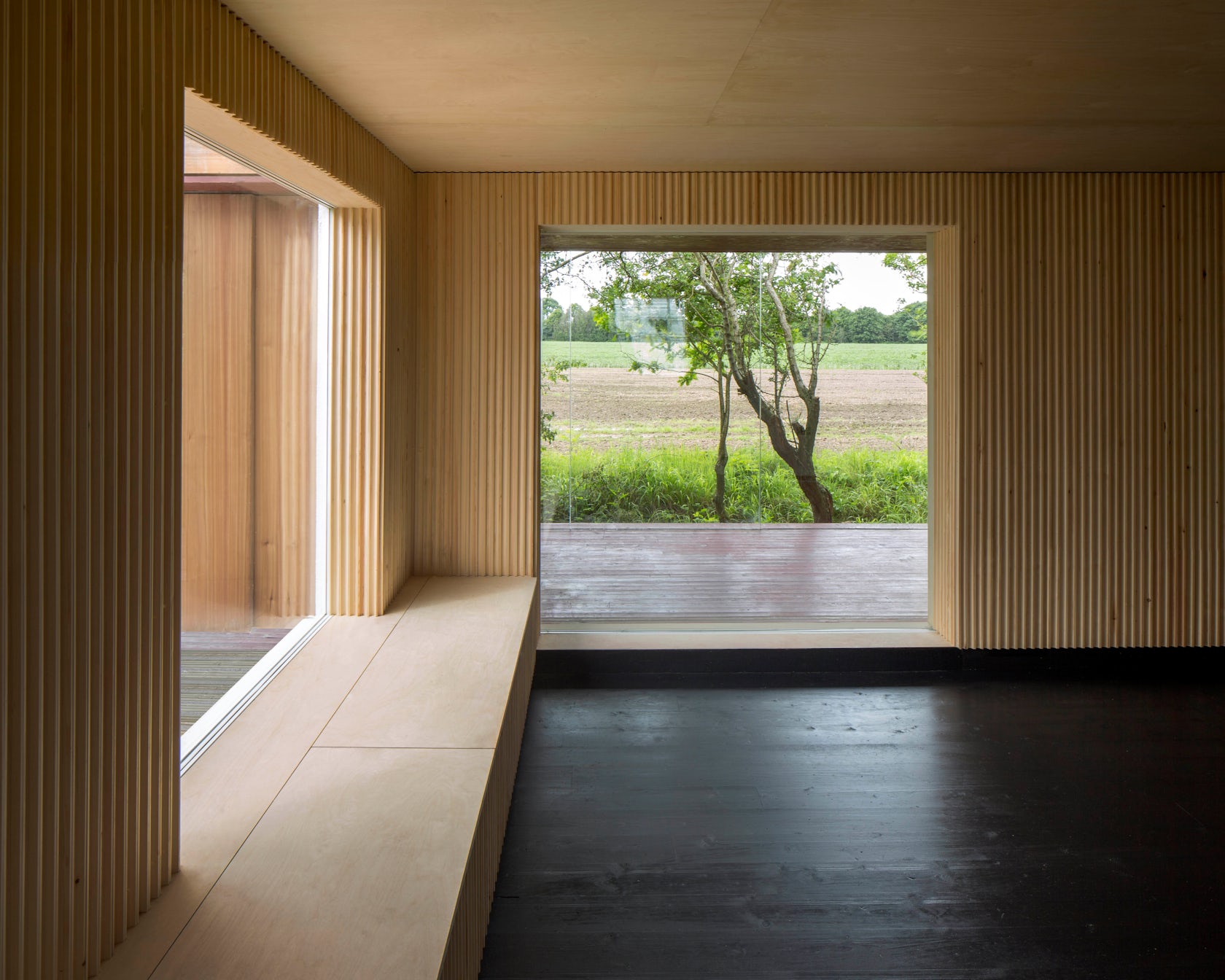
© Carmody Groarke
Maggie’s Merseyside at Clatterbridge by Carmody Groarke, Merseyside, United Kingdom
Carmody Groarke’s new interim Maggie’s Centre within the Clatterbridge Cancer Centre overlooks the farming landscape of Wirral. Every room has a view looking onto secluded gardens to provide direct connections to nature.
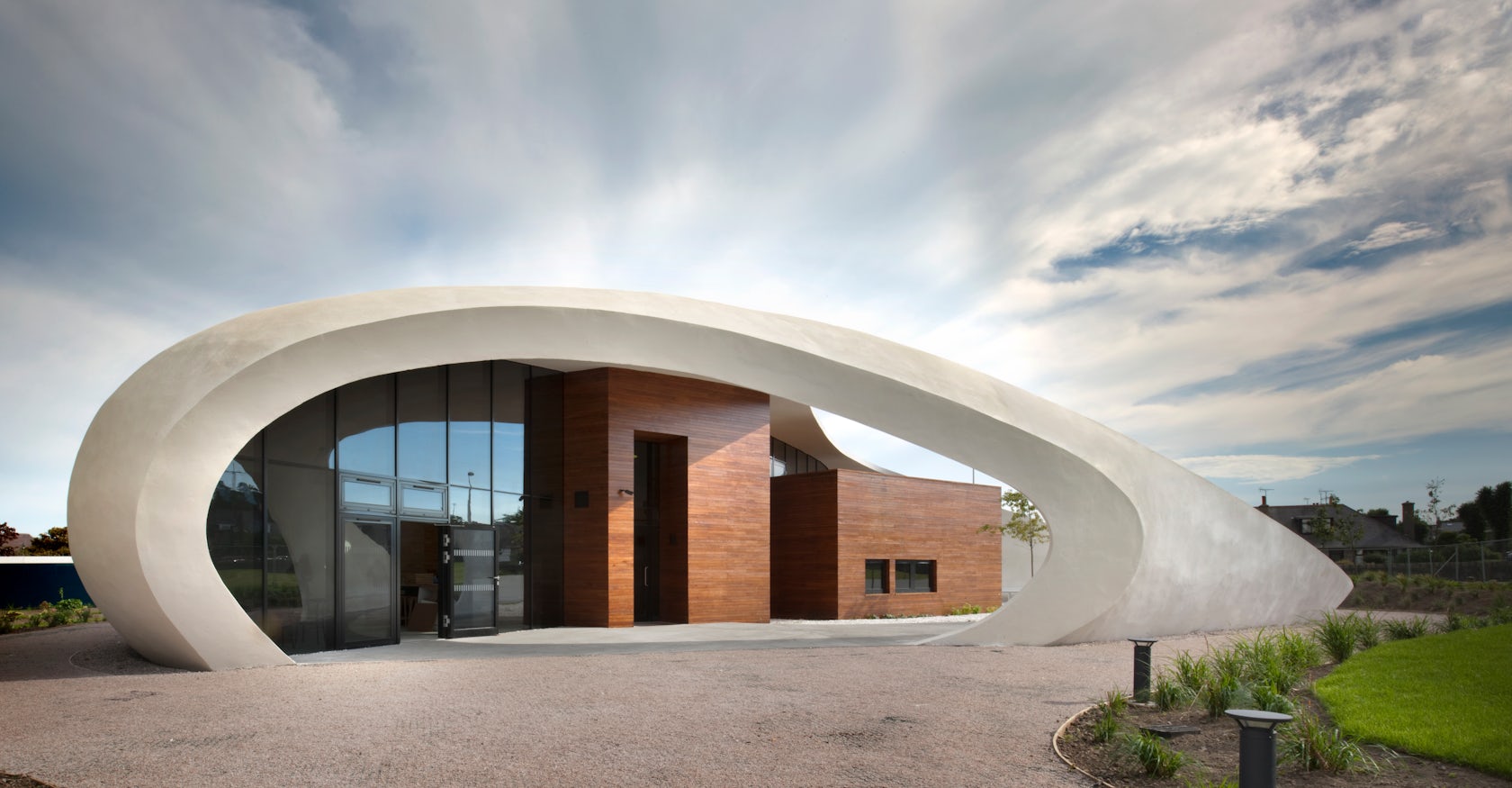
© Snøhetta
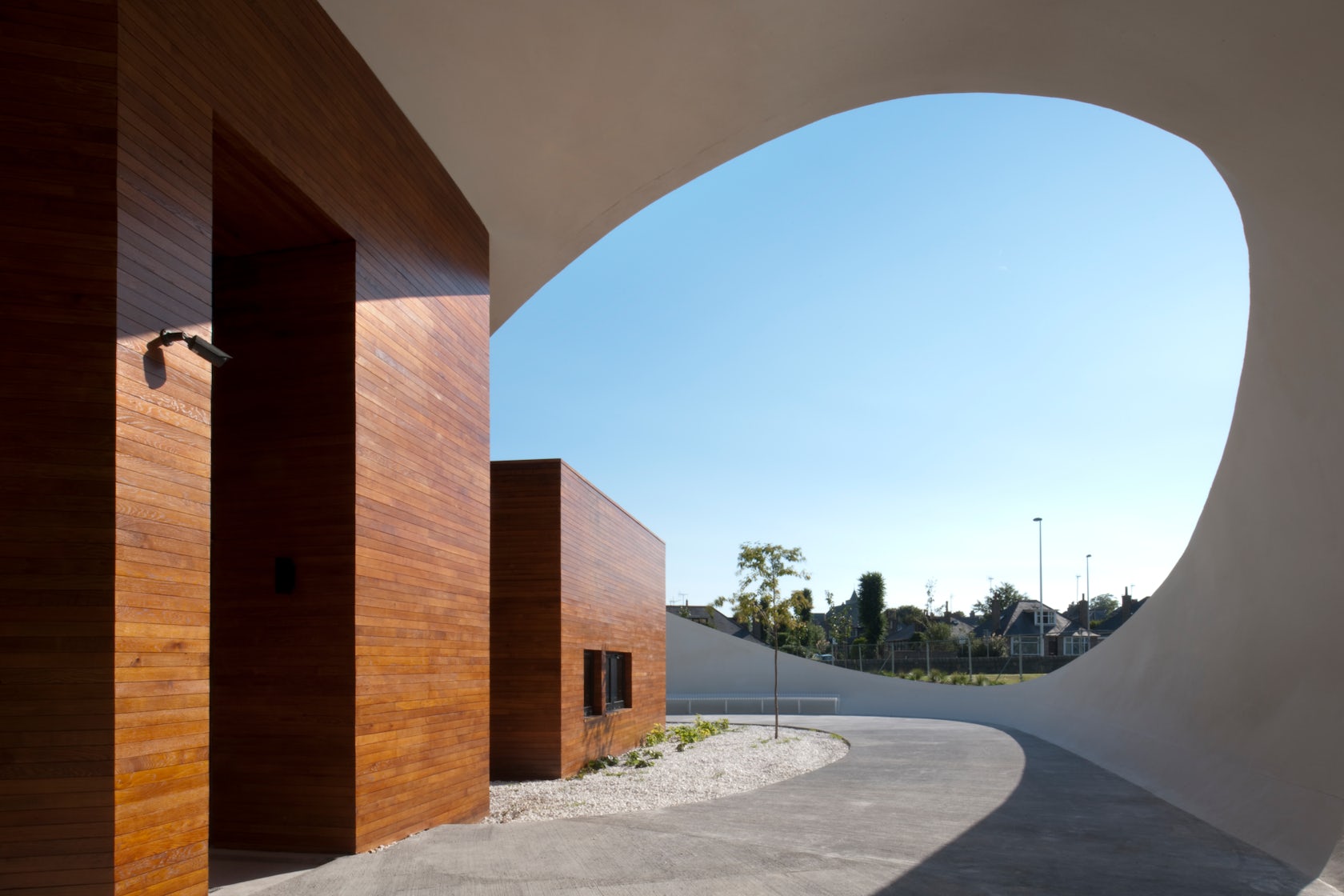
© Snøhetta
Maggie’s Cancer Caring Centre by Snøhetta, Aberdeen, United Kingdom
Snøhetta’s Centre is sited near the edge of the Westburn field and Forester Hill Hospital. The free-standing pavilion uses a soft exterior form to wrap the whole building, while various landscape elements denote the main entrance to the building and its contextual connections.
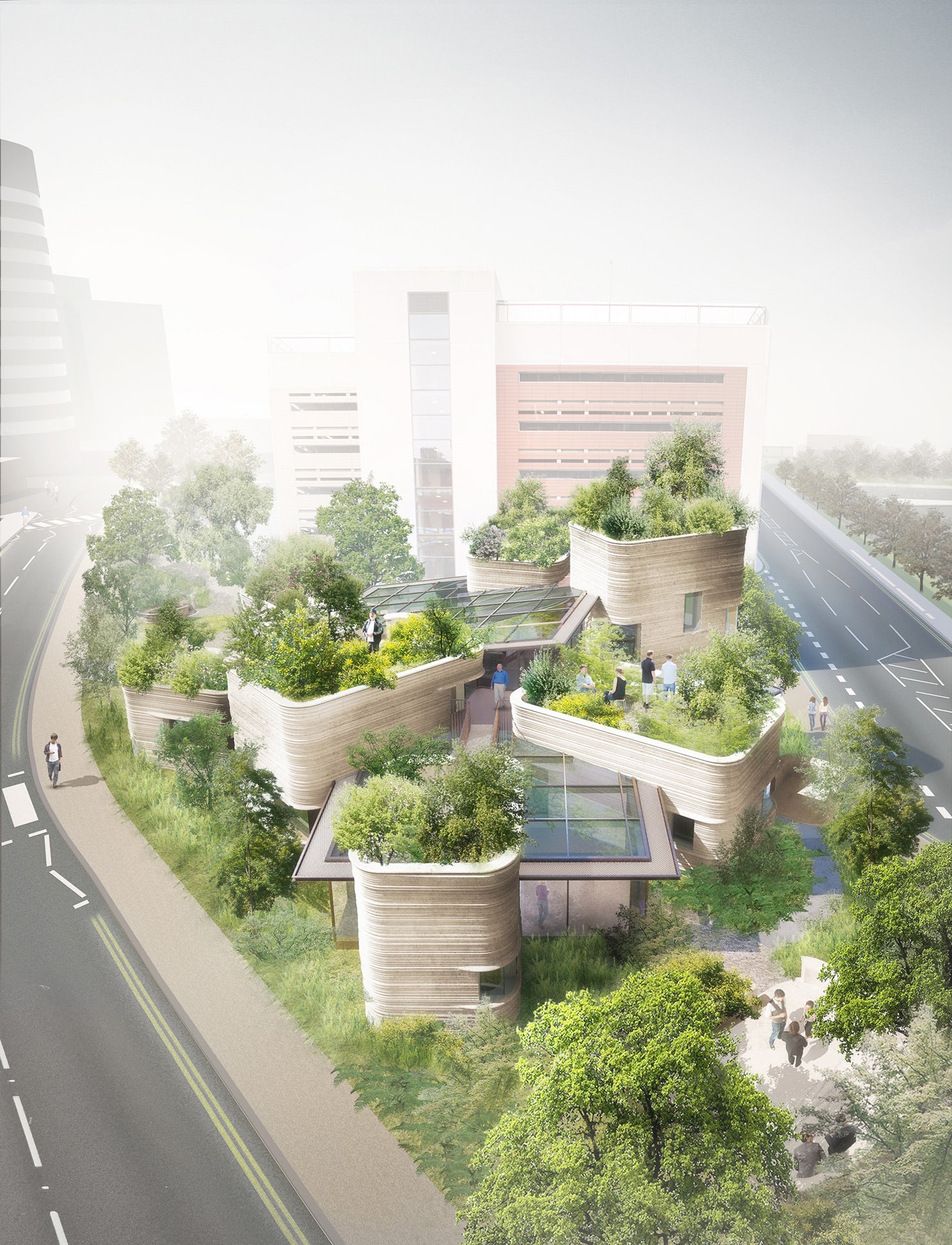
© Heatherwick Studio
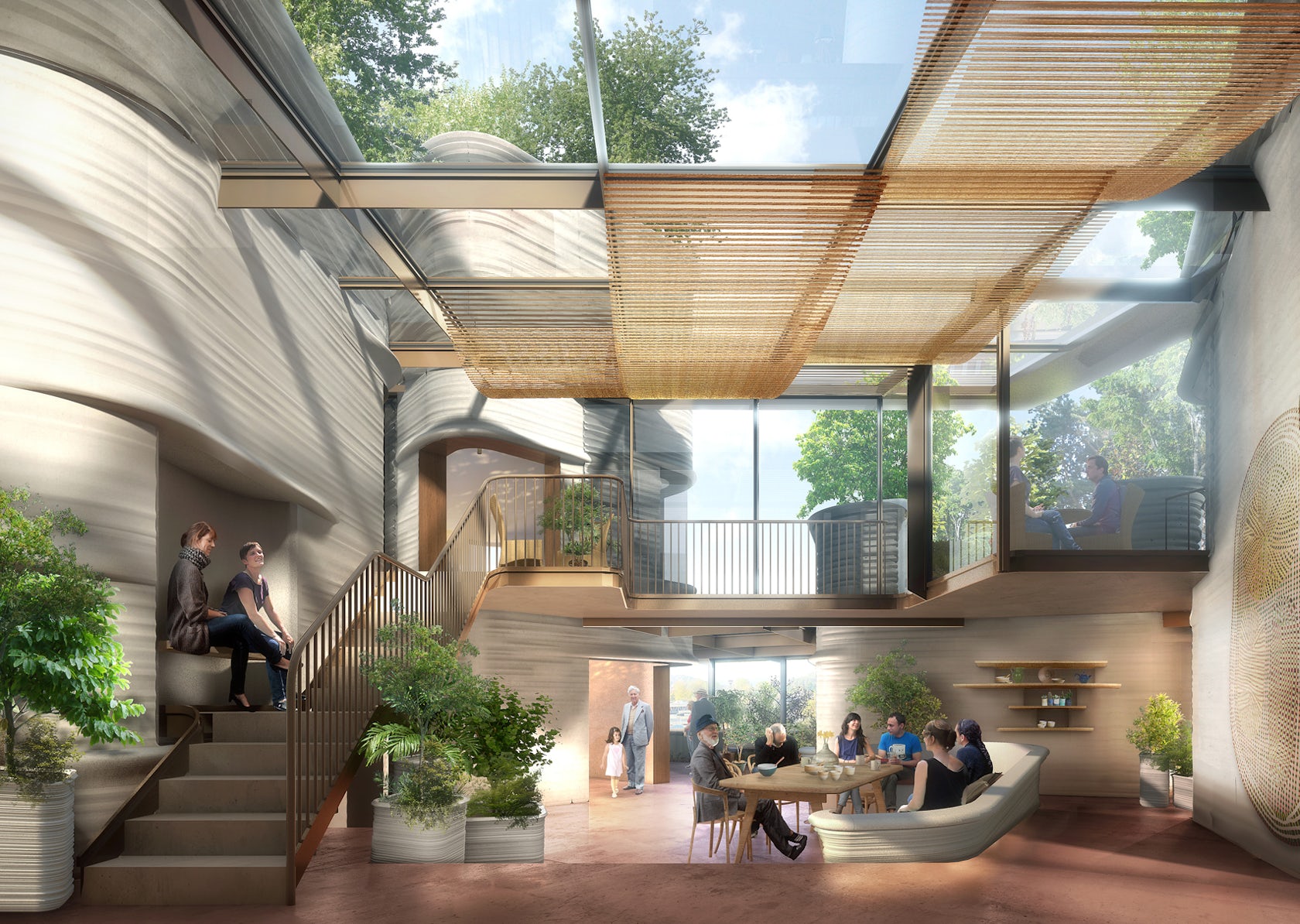
© Heatherwick Studio
Maggie’s Centre by Heatherwick Studio, Leeds, United Kingdom
Designed on the grounds of the St. James’s University Hospital, Thomas Heatherwick’s structure is one of the largest Centres to be built. Conceived of as a building that takes the form of a garden, the Centre aims to capture the therapeutic experience of plants through containers that each hold a piece of the garden.
Last chance: The 14th Architizer A+Awards celebrates architecture's new era of craft. Apply for publication online and in print by submitting your projects before the Final Entry Deadline on January 30th!




