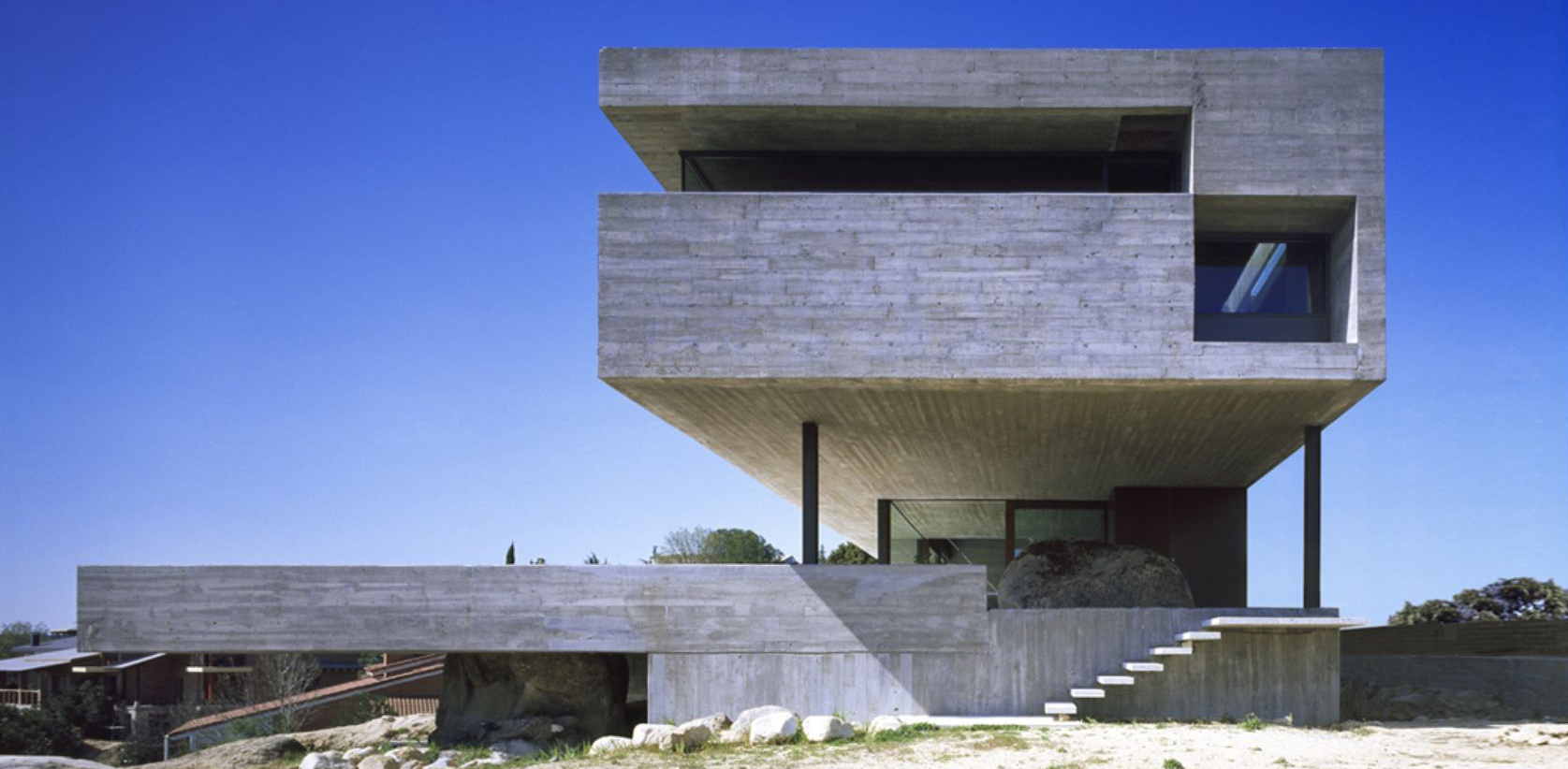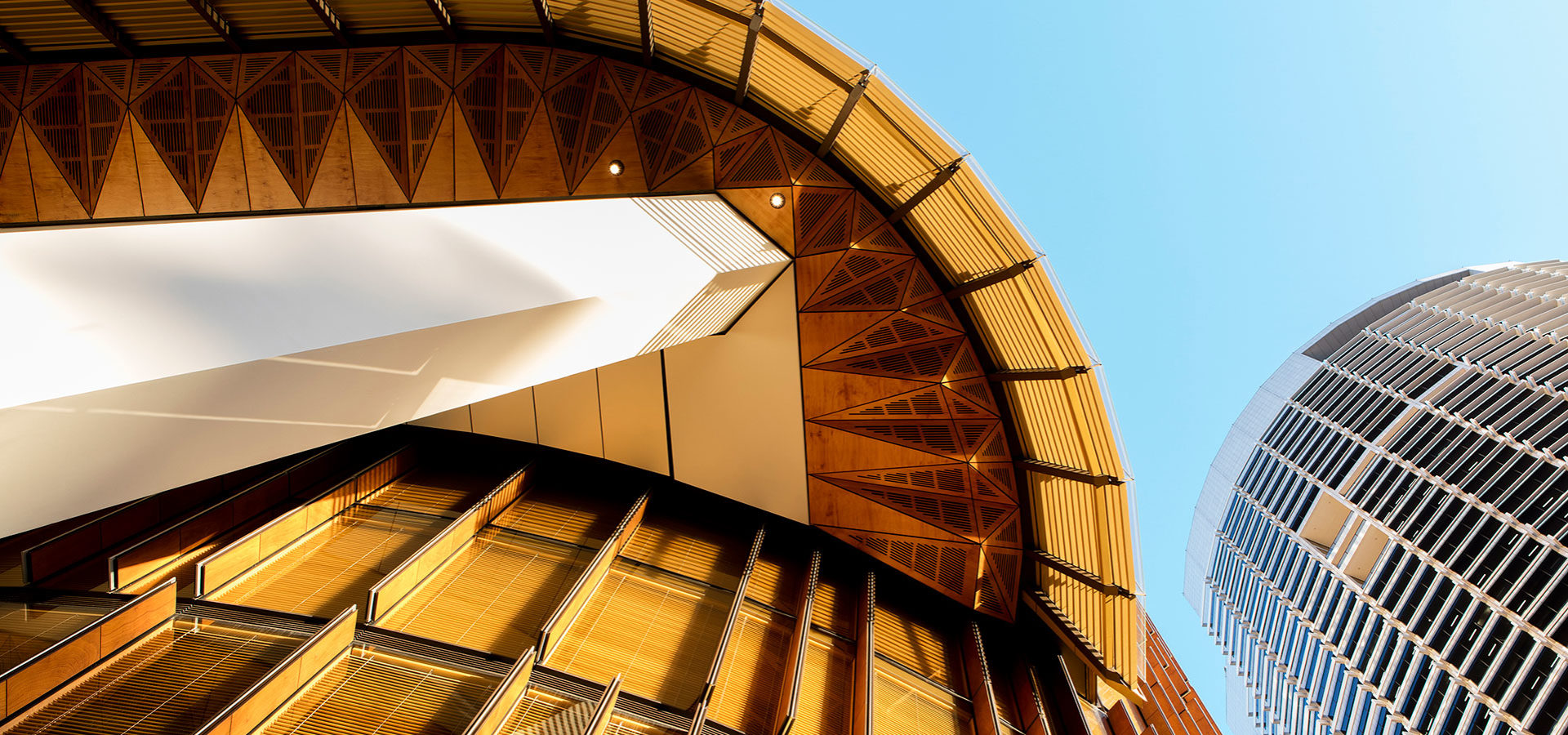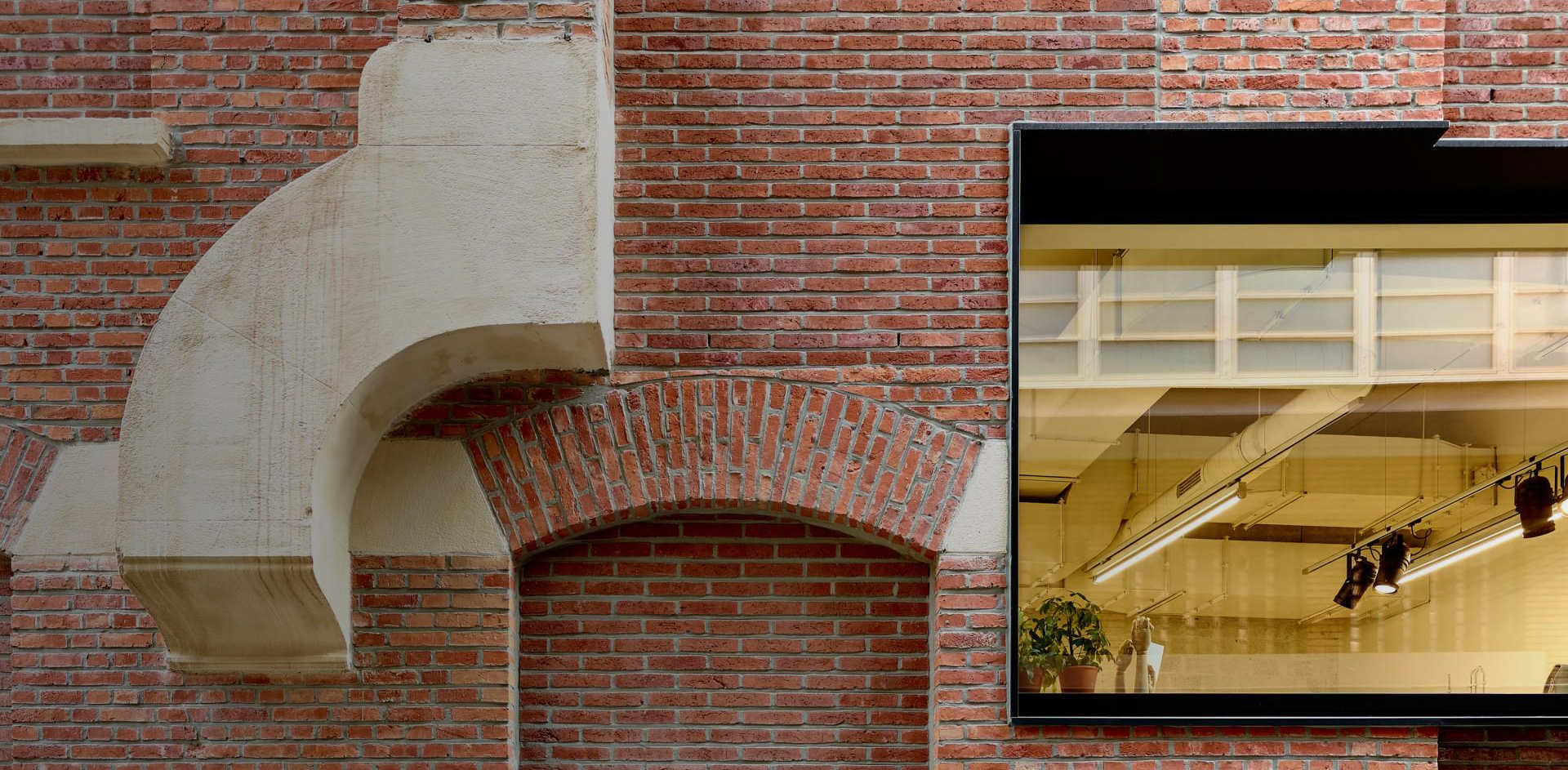Architects: Showcase your next project through Architizer and sign up for our inspirational newsletter.
Few manifestos of architecture are as concise as they are influential, but Le Corbusier’s Five Points of Architecture, codified in his seminal Vers une architecture, is one such set of building principles. Writing in 1923, the Swiss-French modernist broke down his architectural style into distinct elements of design, a prototype that he hoped would inspire “machines for living” across the world. The Five Points mark an evolution from Le Corbusier’s Dom-ino House prototype, although it shares key structural considerations — particularly, the use of load-bearing columns that would free up the interior configuration and skin of a house.
Thus, the pilotis became the first, and most recognizable, point in Le Corbusier’s refined scheme. Providing support while appearing to lift a machine-like structure off the ground, pilotis allow the possibility of Le Corbusier’s next points: the internal open plan and the free façade, which the architect believed should involve generous horizontal windows. Finally, the roof garden would not only expand the functional floor space of a building, but protect its (preferably concrete) roof as well.
While Le Corbusier’s Five Points are most famously rendered real in his pristine Villa Savoye in Poissy, France, traces of his argument can be detected in many residential projects today. As with many modernist treatises, to follow the dictate in its entirety is too rigid a proposition, and often too indifferent to the particularities of geographic, social and cultural context. But as the projects in this collection prove, beginning with and adapting even a few of these five principles can lead to fresh design solutions.
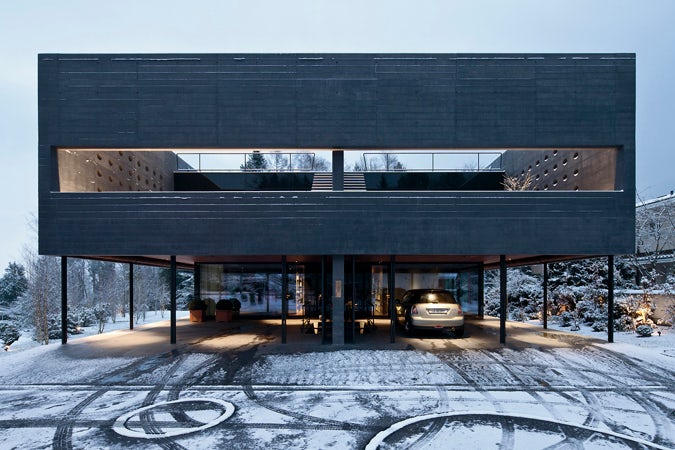
© Lussi + Halter Partner AG
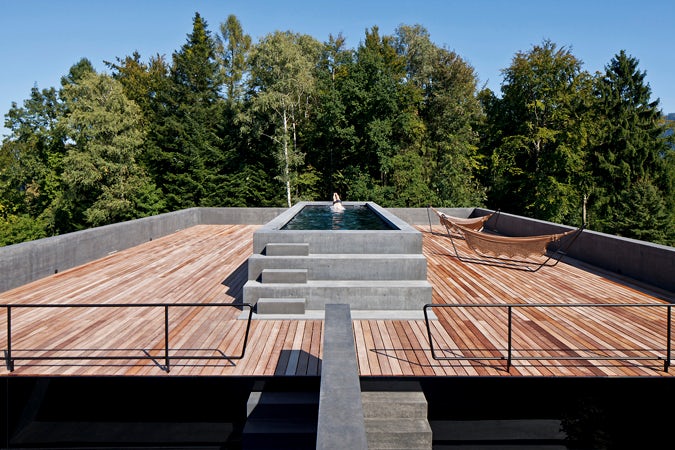
© Lussi + Halter Partner AG
Katanienbaum Twin Houses by Lussi + Halter Partner AG, Horw, Switzerland
In what immediately appears to be the Villa Savoye’s sinister twin, the Katanienbaum Twin Houses lift the dwelling off its snowy site with thin black pilotis. Much like its iconic precursor, this project accommodates for the dimensions of vehicles, integrating machine-oriented living modes that Le Corbusier championed. The concrete lap pool on the roof deck expands the living quarters into the outdoor environment.
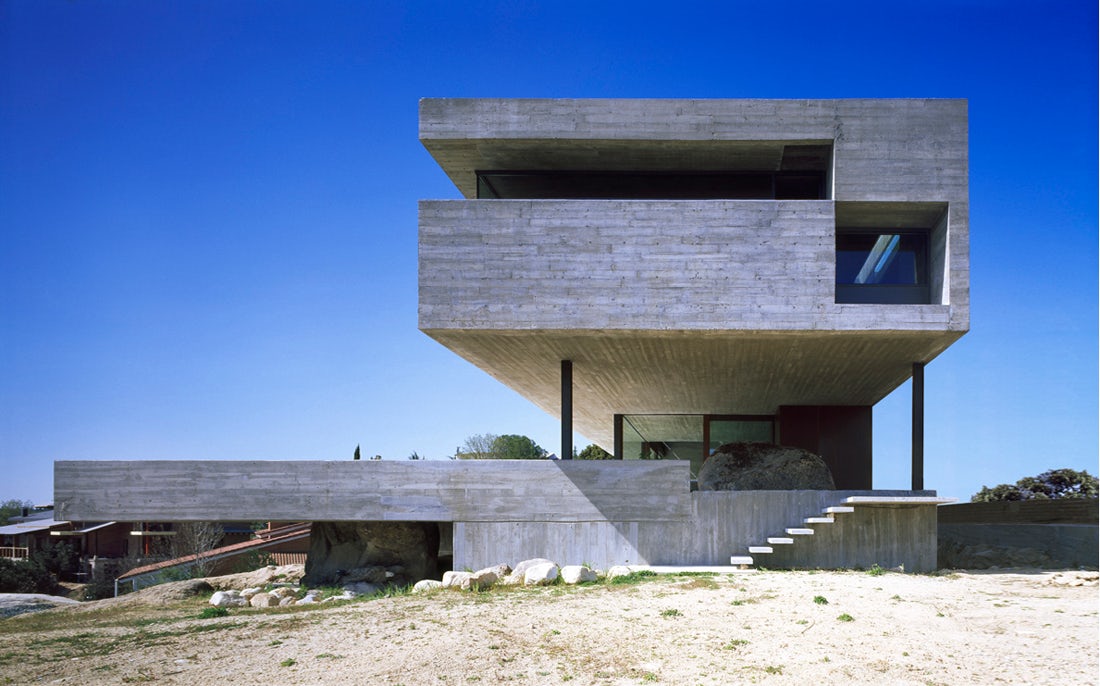
© Iñaqui Carnicero, head of Iñaqui Carnicero's Architects

© Iñaqui Carnicero, head of Iñaqui Carnicero's Architects
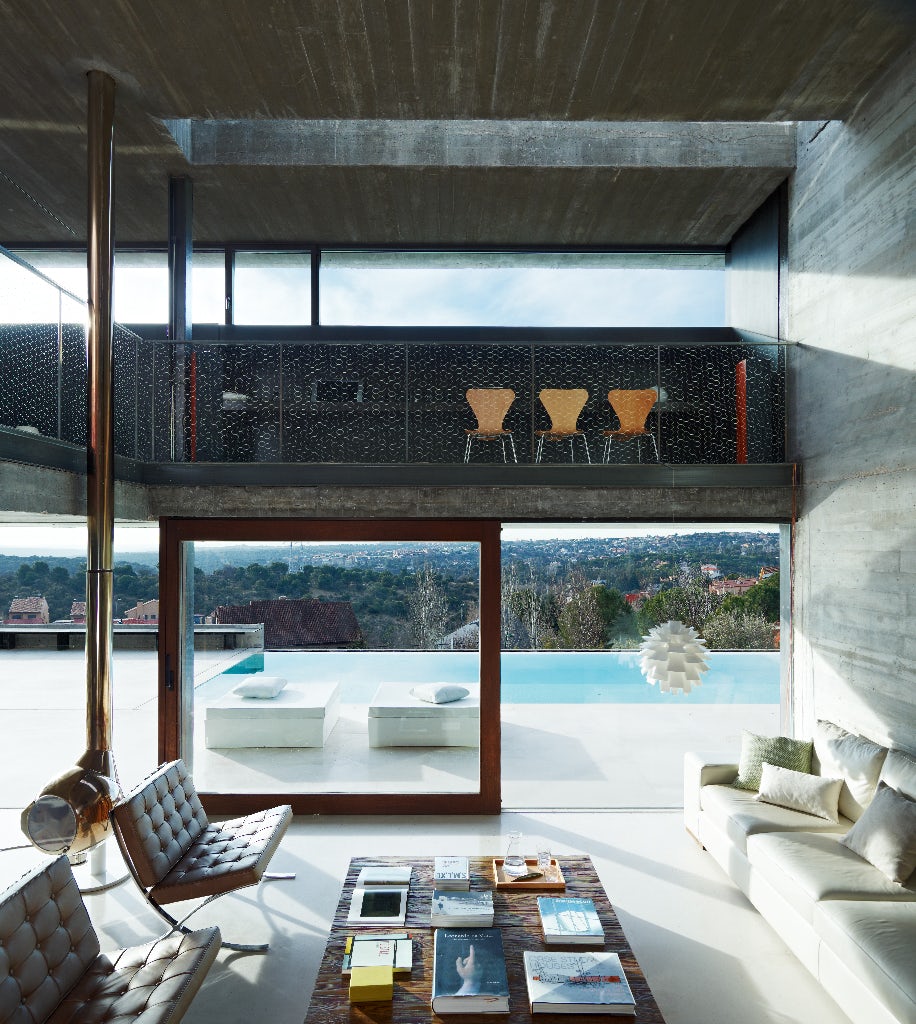
© Iñaqui Carnicero, head of Iñaqui Carnicero's Architects
Pitch’s House by Iñaqui Carnicero Architects, Madrid, Spain
This Spanish residence takes a Corbusian approach in its denial of the immediate geographic context, ignoring the rocky terrain in favor of the distant skyline of Madrid. Once again, the pilotis divide the garage and service spaces from the main, expansive living space. The open plan and horizontal strip windows create impressive sightlines down the length of the house, its concrete surfaces can be thought a nod to Le Corbusier’s penchant for béton brut.

© Leonardo Finotti

© Leonardo Finotti

© Leonardo Finotti
AC House by STUDIO ARTHUR CASAS, São Paulo, Brazil
The AC House is a renovation of a 1942 design by Brazilian modernist Vilanova Artigas. Illustrating certain principles of the original architect’s Paulista School, namely, a chunky rectilinear massing, the house uses pilotis to elevate the structure out of the immediate foliage that thickens around it. At dusk, the repeated window frames allow the house to emit a warm glow, its connected interiors creating layered living quarters that flirt with the nature ensconcing it.

© Robert Konieczny KWK Promes
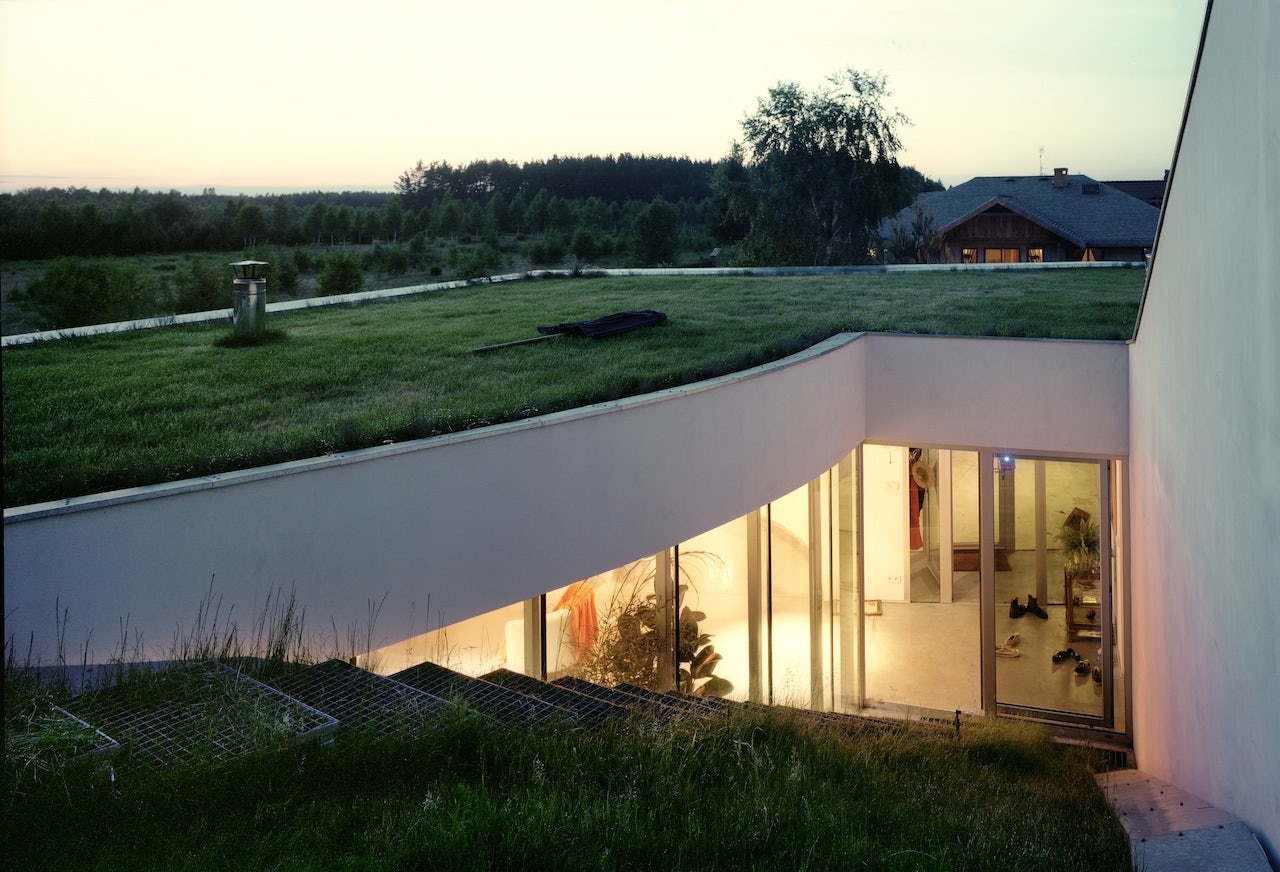
© Robert Konieczny KWK Promes

© Robert Konieczny KWK Promes
OUTrial House by KWK Promes, Książenice, Poland
Unlike Le Corbusier’s insistence on a universally applicable principle of architecture, the architects of the OUTrial house used the given location, a small clearing in a forest, to determine the structure of the building. Nevertheless, the solution focused on a green roof that carpets the structure’s top in grass, making it seem as if it were simply raised out of the earth. The horizontality and strip windows of the building similarly echo the design freedom promoted by the original Five Points.

© estudiotipo arquitectos

© estudiotipo arquitectos
open plan house by estudiotipo arquitectos, Uruguay
The appropriately named open plan house bears the characteristic markings of the Five Points, its main floor open to the outside from all sides. Painted a stark red in contrast with the white, open interior, the house presents a playful variation on traditional Corbusian design.
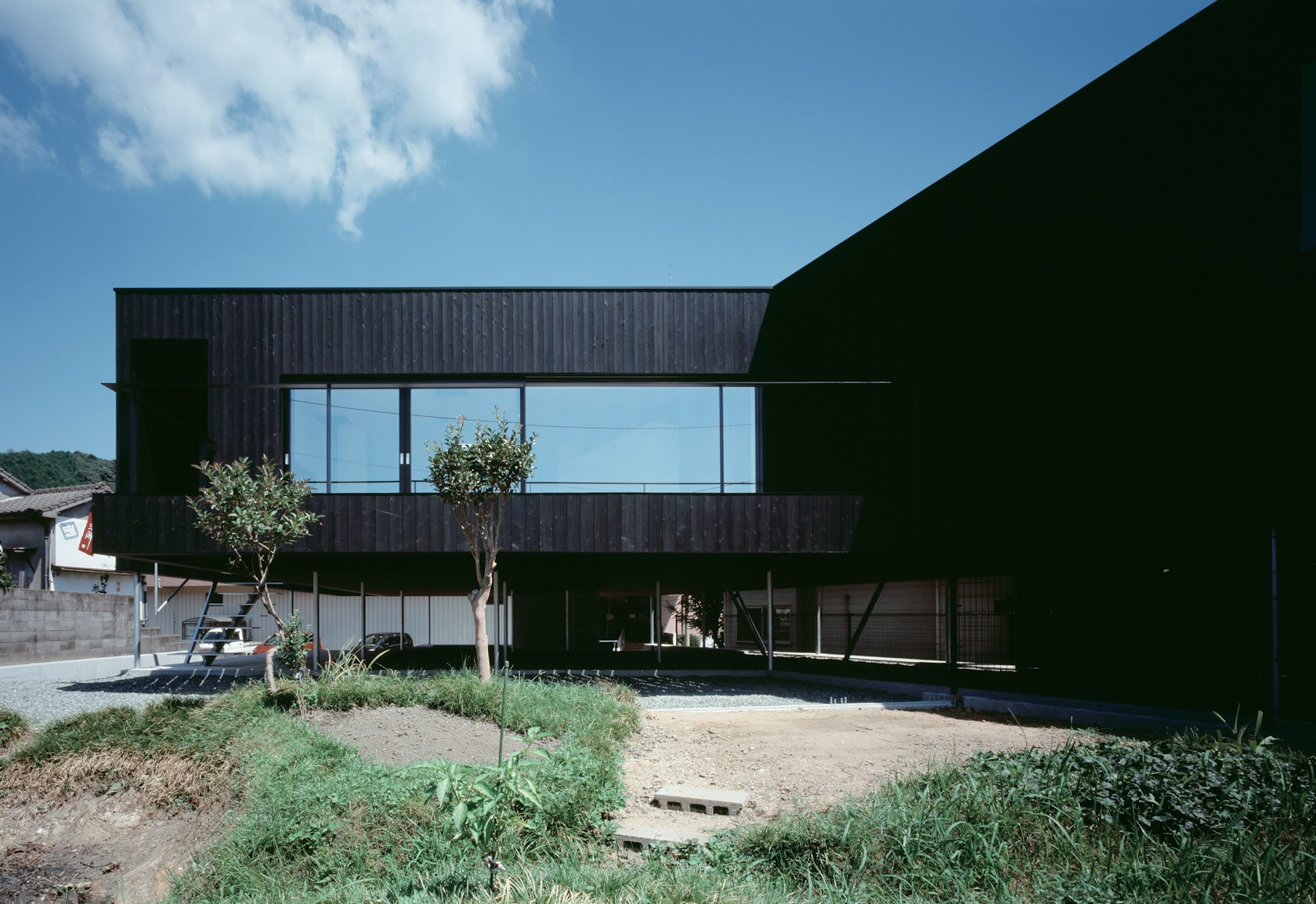
© rhythmdesign

© rhythmdesign
Weekend-house in Takeo by rhythmdesign, Takeo, Japan
Favoring an updated palette of building materials to Le Corbusier’s characteristic concrete — though its chrome finishes seem machine-like nonetheless — this vacation home uses elements from the Five Points to afford its residents a degree of spatial seclusion. With strip windows oriented away from the adjacent street and pilotis that lift the programmed space off the ground, the house benefits from a hilltop view and what seems like a generous interior living space — although the privacy-minded design is so successful, we will only have to guess.

© Joe Fletcher Photography

© Claudia Uribe

© Claudia Uribe
Casa Bahia by Alejandro Landes, Miami, Fla., United States
This Miami residence is a slightly more hedonistic translation of Le Corbusier’s utopian housing vision, with two floors of the house elevated from the pool area by thin concrete columns, a material consideration that balances out an otherwise luxurious, open living space.



The Mirador House by Gubbins Arquitectos, Tunquen, Chile
Open on all sides to the sea, this beach house champions the resulting drama of the free façade and its wide-angle vistas. While its concrete roof elements and tripartite form also allude to the Five Points, the exterior ramp and internal spiral staircase call to mind Le Corbusier’s notion of the “architectural promenade.” A loosely designed circulation pattern allows the occupant to wind through the entire dwelling, on a stroll in her own home. In doing so, the advantages and pleasures of the Five Points of Architecture become tangibly clear.
Architects: Showcase your next project through Architizer and sign up for our inspirational newsletter.
