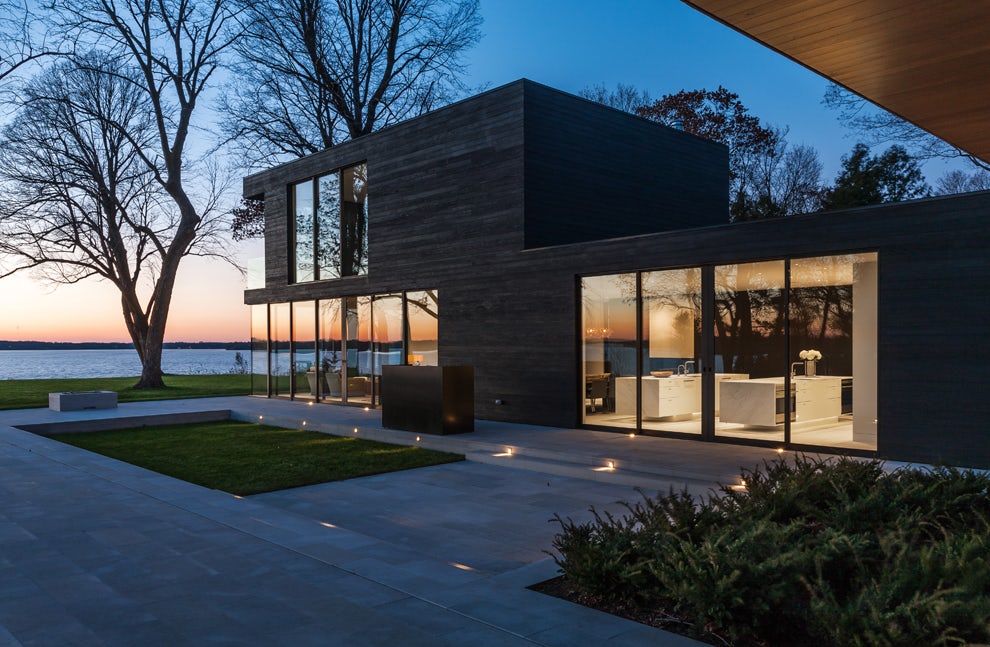Architects: Want to have your project featured? Showcase your work through Architizer and sign up for our inspirational newsletter.
Lake houses demand attention. As rural residences that embrace nature, these projects take cues from their surrounding environment while standing in contrast to it. Throughout North America, lake houses have largely been conceived as traditional cabins and vernacular structures. Today, contemporary designs balance new aesthetic relationships with novel material assemblies. As secluded and private abodes, modern lake houses explore themes of transparency and relaxation. Framing the landscape, these houses celebrate the outdoors.
Taking another plunge into lake house designs, the following collection expands upon our original article by focusing on timber lake houses. Built with faceted and rectilinear forms alike, the projects represent investigations into cladding, orientation and spatial sequence. Programmatically, the lake houses blur the boundary between living areas and outdoor space. Combined, they ground a deeper investigation into the nature of rural dwelling across North America.

© Snow Kreilich Architects

© Paul Crosby Photography
Lake Minnetonka Retreat Home by Snow Kreilich Architects, Deephaven, Minn., United States
Sited on Lake Minnetonka, this project features two interlocking volumes clad in both clear and dark cedar. Pure geometric forms were used to shape interior and exterior experiences, while a long volume of shared family spaces frames views to the lake.

© Gayle Babcock - Architectural Imageworks

© Dake Wells Architecture
Gobbler’s Mountain House by Dake Wells Architecture, Miss., United States
Controlling visibility while managing privacy, Gobbler’s Mountain House was designed to frame views of Table Rock Lake. Arranged on a steeply sloped site, two programmatic bars are connected with an open stair. Inspired by the thin, metal roofs of nearby boat docks, the residence is capped with a slender gabled roof on delicate steel trusses.

© Salmela Architect

© Salmela Architect
Hall House by Salmela Architect, Duluth, Minn., United States
Salmela’s Hall House reimagines a home constructed in Duluth during the 1880s. Made with outdoor spaces that are oriented to views of Lake Superior, the project explores modernist values of openness, light and landscape.

© Hufft

© Hufft
Postcard House by Hufft Projects, Branson, Miss., United States
A weekend retreat on Table Rock Lake, Postcard House has views on three sides. Elevated on columns, the residence takes inspiration from vintage Polaroid Cameras, where the building frames scenic settings from every angle — creating “postcards.” Pre-finished metal panels, conventional wood frame construction and stained cedar siding combine to articulate the simple, clean design.

© Photolux Studio/Christian Lalonde

© Photolux Studio/Christian Lalonde
Cross-Laminated-Timber Cottage by Kariouk Associates, Québec, Canada
Located next to a private lake in a remote, wooded location, this cottage was designed to replace a decaying, family-owned structure on the site. The home was created using dark, prefabricated cross-laminated timber that forms the project’s outer shell. The new cottage features an open spatial arrangement while using the former building’s original dimensions and orientation to the lake.

© Altius Architecture, Inc.

© Altius Architecture, Inc.
Lake Joseph Boathouse by Altius Architecture, Inc., Parry Sound, Canada
The Lake Joseph Boathouse carefully responds to stringent zoning and guidelines. Formally, the design includes a carved-out pitched roof, rectangular dormers, and a wrapped material envelope that rethinks the generic Muskoka boathouse typology.

© MJMA Architecture & Design

© MJMA Architecture & Design
Clear Lake House by MacLennan Jaunkalns Miller Architects, Parry Sound, Canada
Designed as a contemporary and modern cottage, Clear Lake House was created with a tent-like envelope that encompasses the interior and exterior program. Advocating an intimate scale within its forested site, the house takes advantage of the sloped site and views to the nearby lake. Three different programmatic volumes were crafted around privacy, views and separation.

© Lazor Office

© Lazor Office
Kiss-Kiss House by Lazor Office, Ontario, Canada
Overlooking a remote Canadian lake above bedrock, this lake house includes a “kiss line” between two prefabricated modules. Programmatically, the project includes living quarters, a walled vegetable garden, dock house and outdoor deck space.

© Olivier Samson Arcand

© Olivier Samson Arcand
La Chasse-Galerie by Thellend Fortin Architectes, Saint-Adolphe-d’Howard, Canada
Sited on a plateau in the heart of the Laurentian forest, La Chasse-Galerie was made as a refined slender volume with open circulation areas. A large black ribbon frames the topography while spaces transform in accordance with the seasons.

© Emile Dubuisson

© Emile Dubuisson
Lake House by Taylor and Miller Architecture and Design, Mass., United States
Designed as a series of extrusions that project from a shared retaining wall, this lakeside residence features multiple spatial “leaks” oriented to specific views. Spaces are defined by materiality, from stacked plywood to both hot-rolled and rusted steel.
Architects: Want to have your project featured? Showcase your work through Architizer and sign up for our inspirational newsletter.




