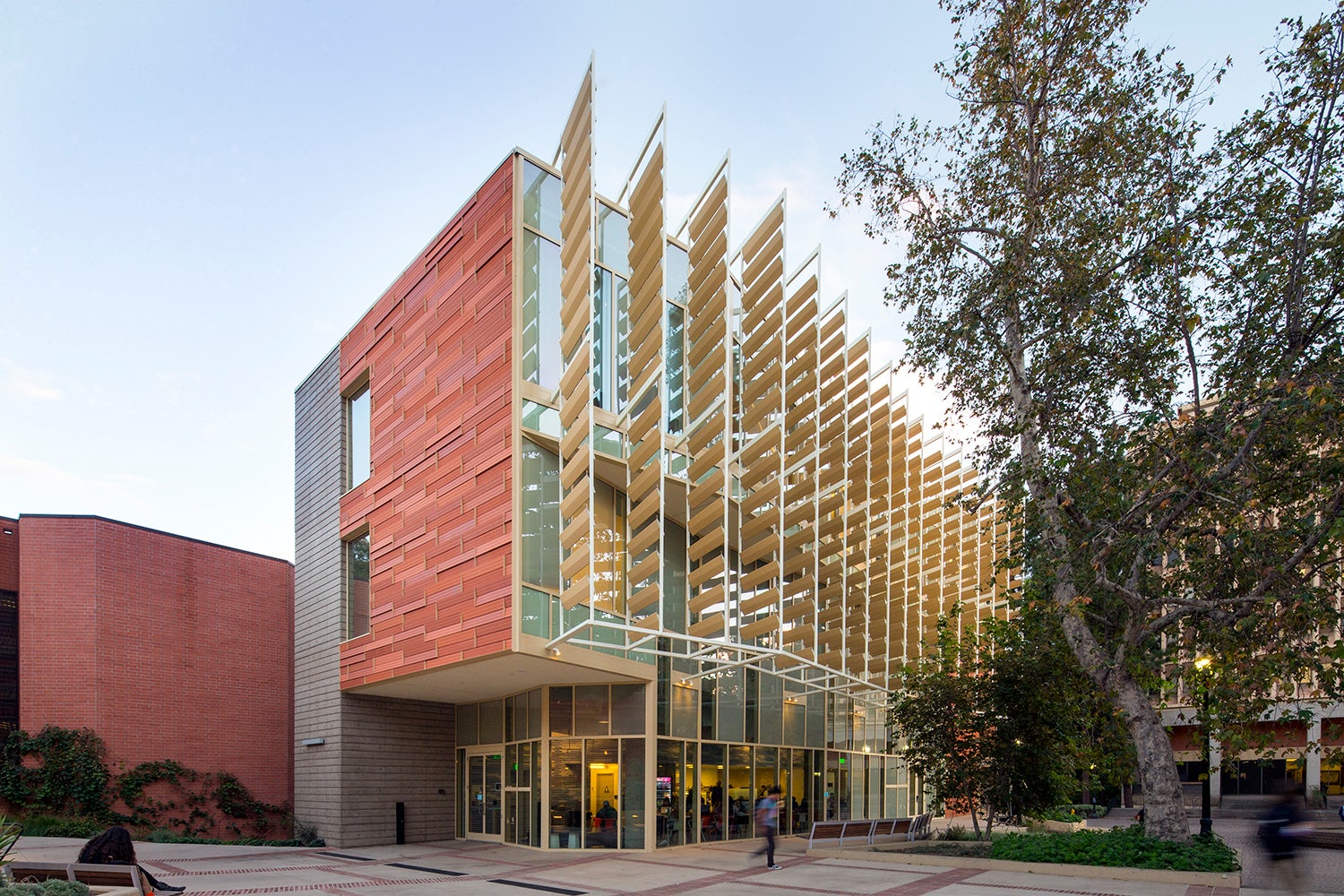Design transforms education. Whether through simple detailing or radical programming, designers and architects dramatically shape how we learn. As technology engenders new teaching methods, designers are creating spaces to rethink sharing and discovery. From virtual storytelling to adaptive and perceptual learning environments, new advances are challenging traditional learning models. Understanding classical, operant and observational learning as experiences, modern projects are exploring how environment impacts exchange. As a testing ground for rethinking education, Los Angeles has become increasingly recognized for designs that embrace community and challenge convention.
With the second largest public school district in the United States, Los Angeles is home to multiple academies and universities throughout the city. Both public and private alike, these institutions provide places to learn and create. From inner-city arts programs to collegiate student housing, we’ve gathered together eight projects that showcase some of LA’s newest education projects. Featuring expressive forms and contrasting façades, the designs establish extraordinary spaces for building knowledge and empowering change.

© kevin daly Architects

© Iwan Baan
UCLA Herb Alpert School of Music, Evelyn & Mo Ostin Music Center by Kevin Daly Architects, Los Angeles, Calif., United States
UCLA’s Evelyn and Mo Ostin Music Center was designed adjacent to the Schoenberg Music Building. Programmatically, the project combines rehearsal spaces, a high-tech recording studio, and a music production center.

© Osborn

© Osborn
LAUSD Playa Vista Elementary Schoolby Osborn, Los Angeles, Calif., United States
As a new elementary school in Playa Vista, the PVES project was created as one of the first LAUSD schools pursuing certification by the USGBC. Spread across a four-acre site, the design features flexible learning spaces striated into “learning landscape” zones that include water zones, vegetable gardens and outdoor classrooms.

© John Friedman Alice Kimm Architects (JFAK)

© John Friedman Alice Kimm Architects (JFAK)
Green Dot E. 27th Street Charter High Schoolsby John Friedman Alice Kimm Architects (JFAK), Los Angeles, Calif., United States
Located on the edge of a single-family residential neighborhood in South Los Angeles, this education project included the transformation of two former manufacturing warehouses into a pair of high schools. Designed to be inspiring and uplifting, the project is the first LEED-certified charter school facility in Los Angeles.

© Coop Himmelb(l)au

© Coop Himmelb(l)au

© Coop Himmelb(l)au
Central Los Angeles Public High School for the Visual and Performing Arts by Coop Himmelb(l)au, Los Angeles, Calif., United States
Central LA’s new high school for the visual and performing arts is sited on Grand Avenue in downtown Los Angeles. Offering courses in the Visual Arts, Performing Arts, Music and Dance, the project joins the Disney Concert Hall, Museum of Contemporary Art and the Cathedral of our Lady of the Angels along a major LA cultural corridor.

© Steinberg Hart

© Steinberg Hart
UCLA, Hitch Student Residences by Steinberg Architects, Los Angeles, Calif., United States
UCLA’s Hitch Student Residences were renovated to address accessibility and life-safety deficiencies. Organized around a series of courtyards and a new commons building, the project features a new building skin and interior amenity spaces.

© Osborn

© Osborn
Baldwin Park High School Automotive Technology Center by Osborn, Los Angeles, Calif., United States
As the first automotive training center for the automotive career pathway offered in the Baldwin Park Unified School District, this technology center was created for high school students in pursuit of Automotive Service Excellence (ASE) certification. Designed to expand the potential of a positive economic impact within the community, the project explores the strength and movement of American filling station vernacular.

© Griffin Enright Architects

© Griffin Enright Architects
St. Thomas the Apostle Schoolby Griffin Enright Architects, Los Angeles, Calif., United States
GEA’s design for St. Thomas the Apostle School expands across 72,000 square feet as a K-8 Catholic School. Built with a new pedestrian entry and urban porch, the project creates a new nexus for the community and a new identity within the city.

© Michael Maltzan Architecture

© Michael Maltzan Architecture

© Michael Maltzan Architecture
Inner-City Arts by Michael Maltzan Architecture, Los Angeles, Calif., United States
Michael Maltzan’s design for the Inner-City Arts project was conceived as an aggregate of diverse, interwoven volumes that serve over 30,000 at-risk youth. Designed as a new center for culture and civic engagement, the project embraces the downtown’s urban core around a network of plazas and courtyards that form a village model.




