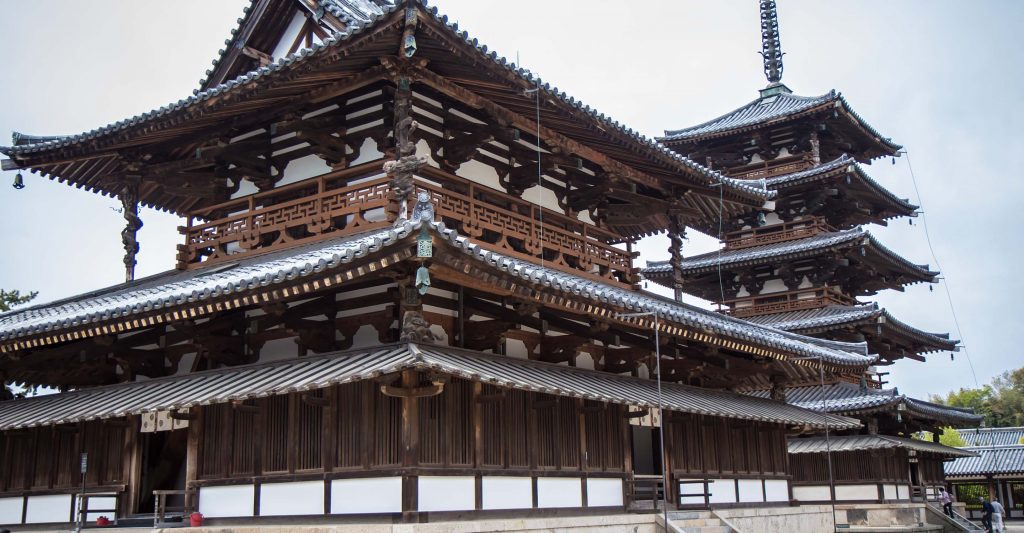Architects: Showcase your next project through Architizer and sign up for our inspirational newsletter.
Wood has a long and treasured history in Japan, seen as elemental to much of Japanese architecture through the centuries. Developing independent of continental influence, Japanese woodworking focuses on joinery and precision. Wood’s material properties make it prized among craftspeople as an exercise in patience, understanding and insight. Each piece has its own unique characteristics, subtle grain and bold knots.
The first wooden structures in Japan date back over 1,300 years. Historically used in Buddhist temples, wood has long been associated with simplicity and contemplation. However, due to rapid industrialization in the 1960s, a country once rich in native pine, cherry and maple trees saw its natural resources depleted and the market flooded with cheap imported woods. This caused a steady drop in wood use in architecture.

Horyuji Temple near Nara, Japan; image via Time Travel Turtle
Enter plywood. A commodity developed by British ship builders in the 1860s, plywood was made commercially available in the United States in the 1920s as a general construction material. Its adoption by Japanese architects is intriguing. Plywood seems to work against itself, invented as a wood stronger than anything found in nature.
It is highly processed, machines handling the majority of its manufacture. And yet there is a defiant simplicity to it. Nodding to the past but sitting squarely in a globalized present, plywood’s inherent conflict seeks a new understanding of wood. It acknowledges its own processed nature and the ambivalence of machines. Akin to automatic writing, plywood takes a certain intentionality out of woodworking, creating a new aesthetic paradigm for Japanese architects.

© N Maeda Atelier

© N Maeda Atelier

© N Maeda Atelier

© N Maeda Atelier
Torus by N Maeda Atelier, Saitama, Japan
Prized for its ordinariness, the plywood used by N Maeda Atelier in Torus was first stripped of its top layer to expose the rough texture underneath. The plywood was then painted with a translucent white finishing paint to soften the rawness of the plywood.

© mA-style architects

© mA-style architects

© mA-style architects
KOYA no SUMIKA by mA-style architects, Shizuoka-shi, Japan
This house extension has an articulated plywood roof that overhangs the bearing walls. The exaggerated scale of the V-beam trusses visually dominates the interior, lifting the eye up, creating an open and inviting space for the family to gather.

© Takumi Ota Photography

© Takumi Ota Photography

© Takumi Ota Photography

© Takumi Ota Photography
Tsubomi House (Tokyo Bud House) by FLAT HOUSE, Tokyo, Japan
A tiny house at only 280 square feet, Tsubomi House uses every square inch of the interior. The larch plywood is treated delicately, cut into strips and matched on the walls to create herringbone patterns. Compared to a closed flower bud, the interior contorts to nest many different spaces into one.

© TTAA /Tatsuyuki Takagi Architects Associates

© TTAA /Tatsuyuki Takagi Architects Associates

© TTAA /Tatsuyuki Takagi Architects Associates

© TTAA /Tatsuyuki Takagi Architects Associates
Fly Out House by TTAA /Tatsuyuki Takagi Architects Associates, Toyohashi city, Aichi Prefecture, Japan
Visible from the exterior, the plywood draws the viewer in. The material is extremely knotty, a feature often seen as a defect in timber, but which is embraced in this interior. The knots create relationships between the various plywood panels, often signaling that they come from the same tree.

© Takato Tamagami Architectural Design

© Takato Tamagami Architectural Design

© Takato Tamagami Architectural Design
Northern Nautilus by Takato Tamagami Architectural Design, Sapporo, Japan
The interior in the Northern Nautilus uses plywood as an accent material. Its unique visual properties are highlighted as it is set in contrast to the stark white walls that dominate the rest of the interior.

© Yuji Tanabe Architects

© Yuji Tanabe Architects

© Yuji Tanabe Architects
armadillo by Yuji Tanabe Architects, Kamakura, Japan
Used as a small, rustic music and relaxation annex by the clients, armadillo’s plywood interior is meant to be a backdrop for informal gatherings and communal activities. It is purposely bare, even leaving manufacturing stamps exposed on the surface of many plywood sheets.

© Alphaville

© Alphaville

© Alphaville

© Alphaville
New Kyoto Town House by Alphaville, Kyoto, Japan
The architects for the New Kyoto Town House conceived of the interior as dissolving the boundary between furniture and architecture. The finished plywood shifts along the walls and floors, fracturing the light and creating open and improvisational spaces.

© NAAD

© NAAD

© NAAD
Ephemeral House by NAAD, Kyoto, Japan
Designed as a temporary renovation of a century-old wood building, Ephemeral House embodies the ambiguity of plywood, connecting to the existing structure, but very much different from it. The interior resembles a space in transition, with a chronology that reveals itself through the wood.
Architects: Showcase your next project through Architizer and sign up for our inspirational newsletter.

 armadillo
armadillo  Ephemeral House
Ephemeral House  Fly Out House
Fly Out House  KOYA no SUMIKA
KOYA no SUMIKA  New Kyoto Town House
New Kyoto Town House  Northern Nautilus
Northern Nautilus  Torus
Torus  Tsubomi House (Tokyo Bud House)
Tsubomi House (Tokyo Bud House) 


