In a recent interview with the Japan Times, Japanese architect Jun Igarashi cites a specific example of traditional Japanese interiors, the engawa, as spaces between being outdoors and indoors. Traditionally in old-style Japanese buildings, this engawa manifested as a seating area that acted as a buffer between the garden and the interior. The engawa plays an important role in the design of Igarashi’s projects, providing a smooth transition between indoor and outdoor spaces.
What could be more appropriate than schools to demonstrate the transition between indoor and outdoor spaces? Between playgrounds and classrooms, all seven Japanese schools in this collection connect classrooms with nature by incorporating a smooth transition between the two spaces.

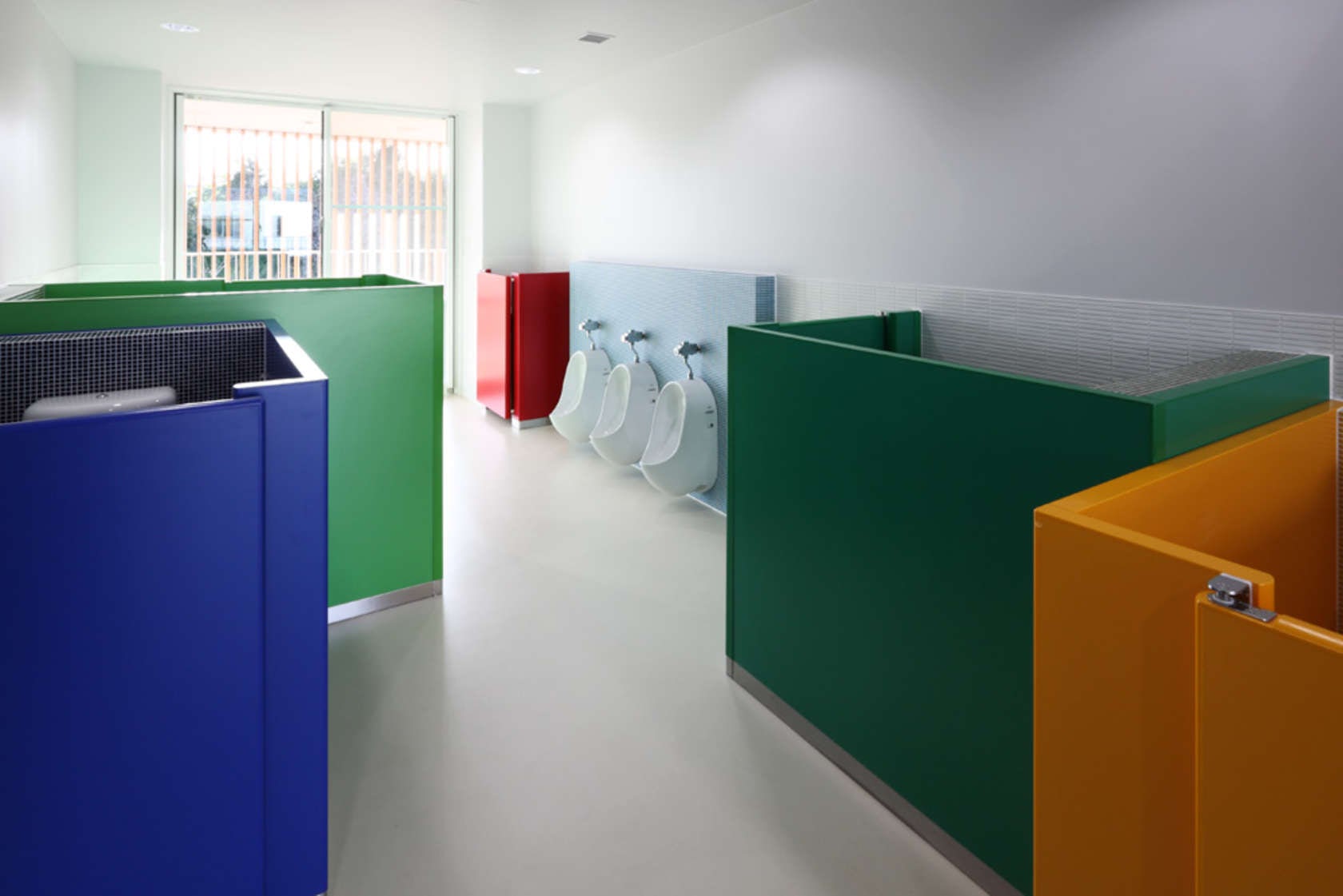
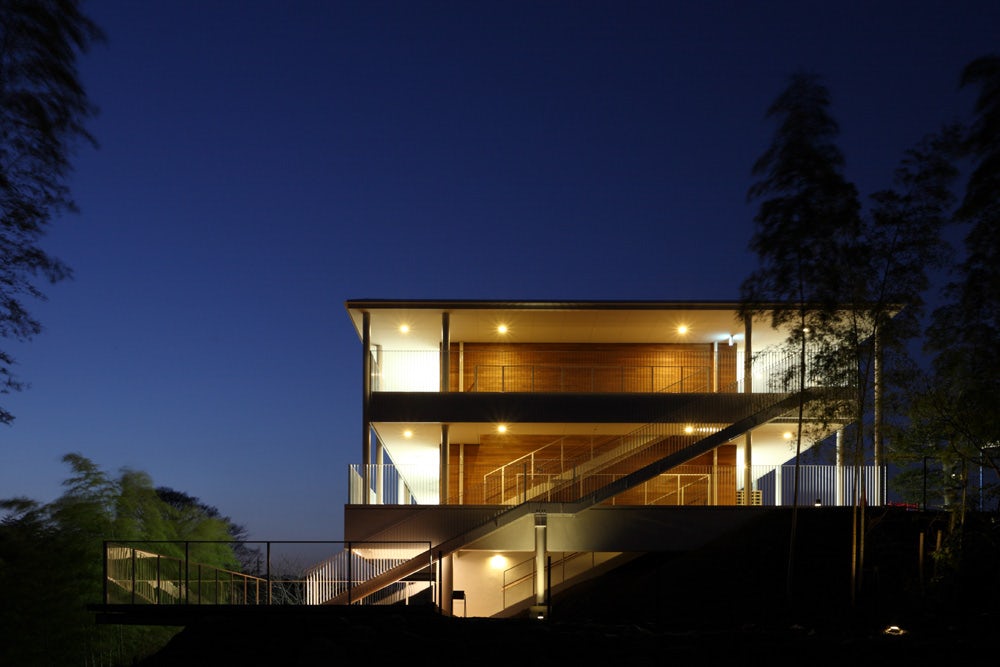
© HIBINOSEKKEI+Youji no Shiro
KD Kindergarten by HIBINOSEKKEI+Youji no Shiro, Fujinomiya, Japan
Nestled in between vast mountains and gurgling rivers, KD Kindergarten was designed to connect classrooms with surrounding nature. With panoramic views of Mount Fuji, the building utilizes the natural landscape circumscribing it: floor-to-ceiling windows provide optimal lighting during the day, warmth during the depths of winter, and (when opened) a cool breeze during the dog days of summer.

© 16 Architects

© 16 Architects

Mokumoku Kindergarten by 16 Architects, Tokyo, Japan
After inserting various wooden spaces — including snaking classroom tables, an indoor tree house, and walls that look like giant timber stacks — Mokumoku Kindergarten was transformed into a kindergarten-friendly space by bringing the outdoors indoors.



The Leimondo Nursery School by Archivision Hirotani Studio, Shiga Prefecture, Japan
At Leimondo Nursery School, frustum-shaped light-wells in different sizes weave light into the daily activities of students. The mountainous peak-like light-wells mimic the local rural landscape, allowing students to experience the natural patterns of light that change in time minute-by-minute and season-by-season.


© HaDA Architects & Associates
Suginoko Nursery School by HaDA Architects and Associates, Yamagata, Japan
Shaped like an elongated midcentury kidney bean, Suginoko Nursery School gently curves around the surrounding suburban landscape. The wooden veranda spaciously connects the outdoor play areas with the interior wooden-deck playroom.

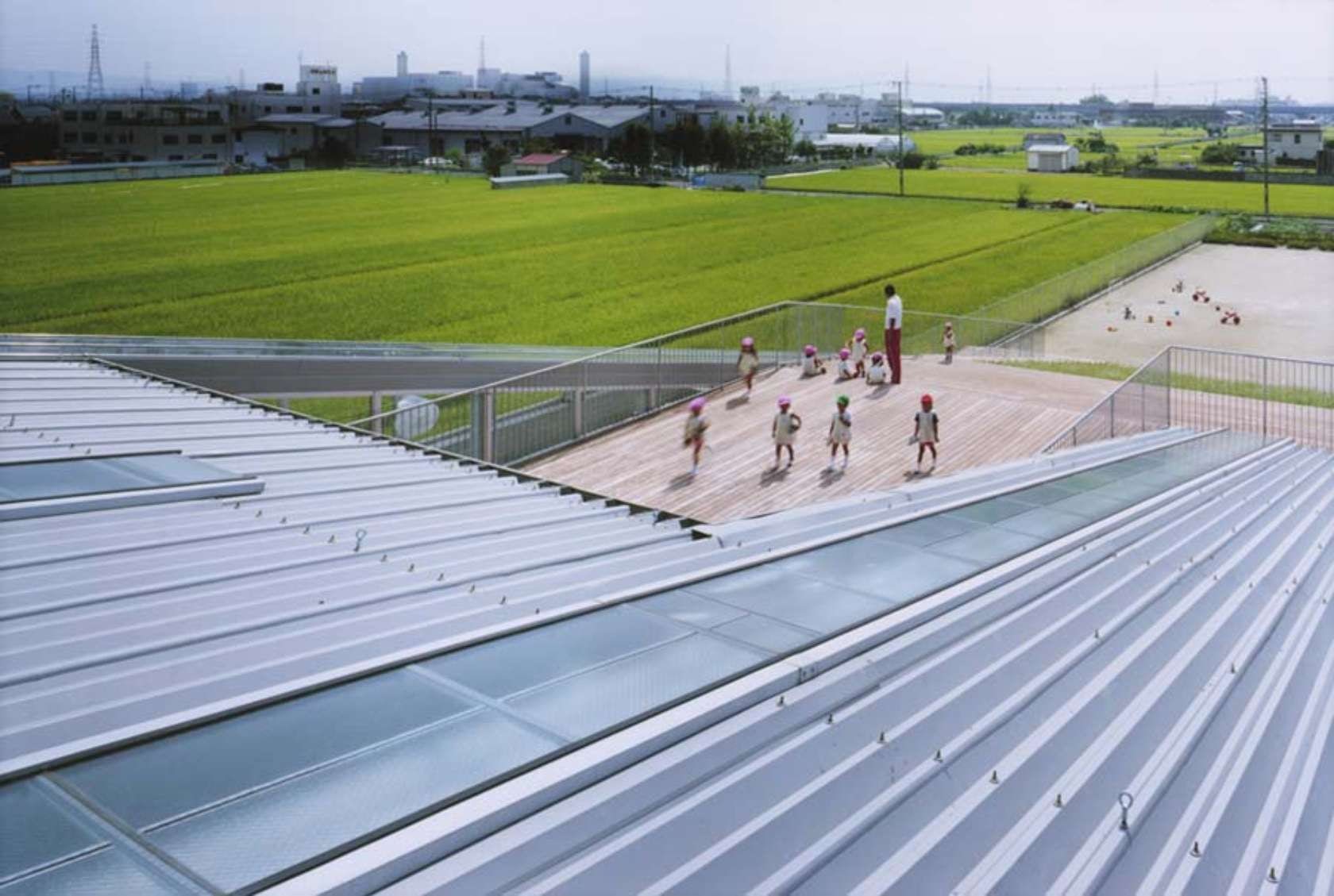
Otonoha School by UZU, Ibaraki Osaka, Japan
Enveloped in the historically significant farmland of Osaka, the floors of Otonoha School are connected to the fields of rice. The children can climb on top of the hill that extends along the side of the building and become familiar with how the staple crop grows.
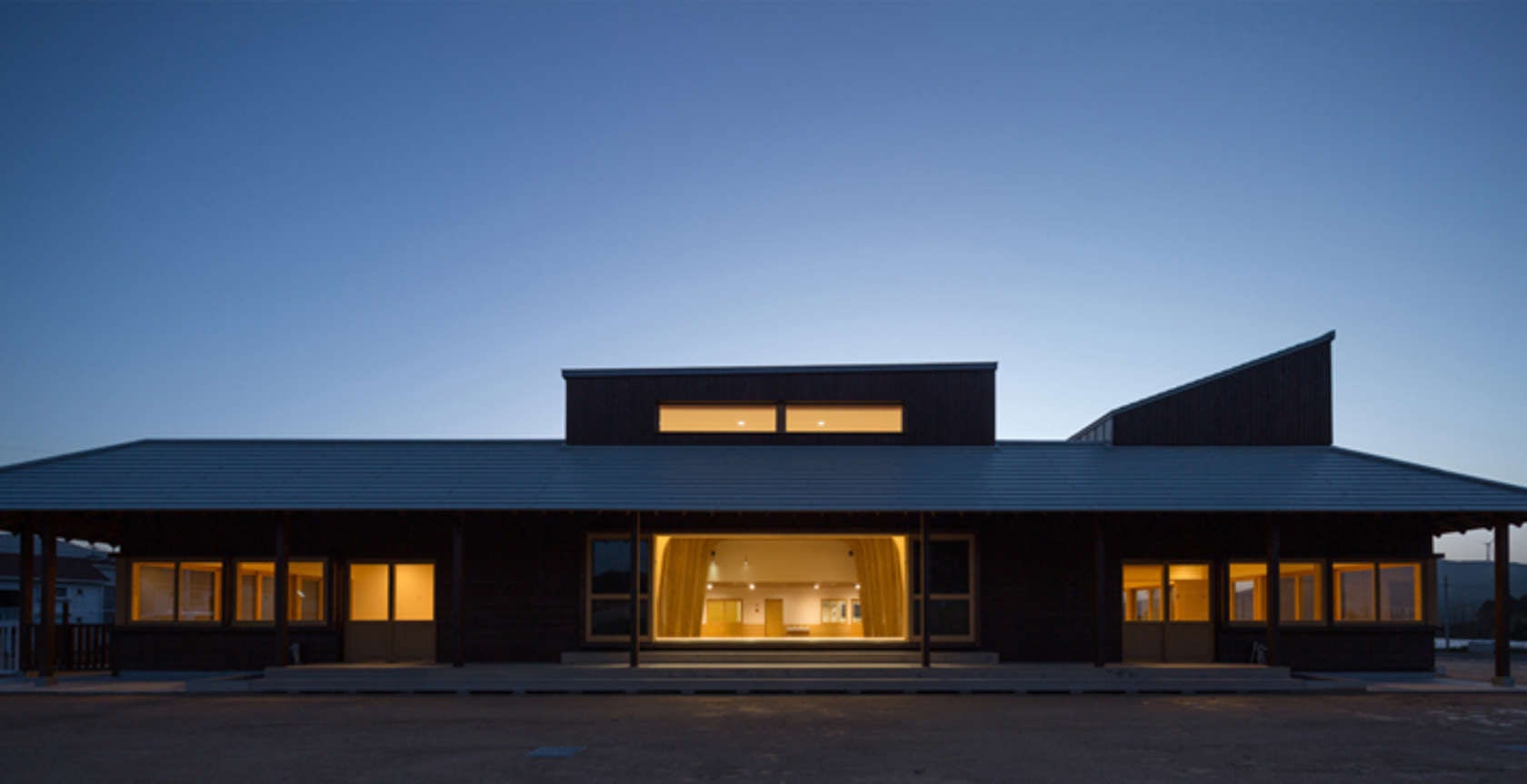


Yoshi Nursery by tatta architects office, Sasebo, Japan
Inside the Yoshi Nursery, the windows framed by the quasi-arched wooden playroom overlook the surrounding mountains. The whole building is aesthetically integrated from the inside out by the horizontal relationship between the windows and the eaves.

© so1architect
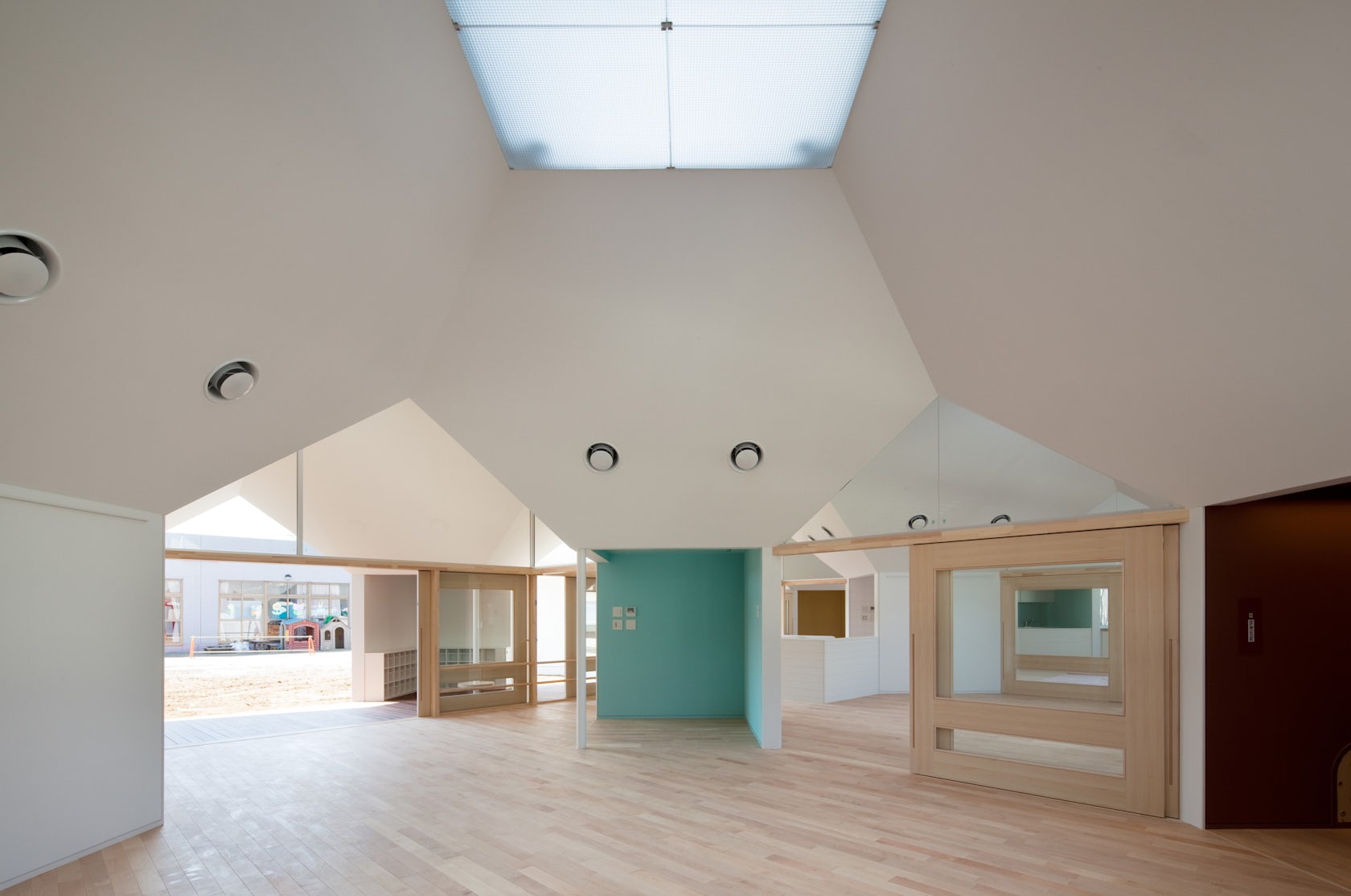
© so1architect

© so1architect
Kobato Nursery School by so1architect, Kashiwa, Japan
This extension of an existing school is based on a plan in which an array of six-square-foot boxes are arranged in a grid such that they serve as “columns” around which the building is organized. The sloped ceilings rise from these nodes, so the interior resembles a series of tents.









