Architects: Want to have your project featured? Showcase your work by uploading projects to Architizer and sign up for our inspirational newsletters.
Architects have always enjoyed the challenge in slotting small buildings into odd spaces, and it’s just as well: with a growing trend for micro-living and high density developments in cities, such design briefs have become common place. In Japan’s major city Tokyo, one can find that housing is more tightly packed than almost any other metropolis, and this urban phenomenon is paired with Japanese culture that values land more than the building that stands. Consequently, homes are constantly being razed and rebuilt, often resulting in strange vacant plots asking for a narrow home to be built.
Having this limited space can be constricting but in Tokyo, architects have developed techniques and are executing big ideas in small spaces. Typically, Tokyo’s skinny homes tend to drop corridors with rooms arranged in a sequence in order to delineate functional layouts in the home. These houses, seven of the most slender houses in Tokyo, demonstrate that — rather being than a negative constraint — narrowness is an opportunity to forge a simple lifestyle through a rational line of flow.
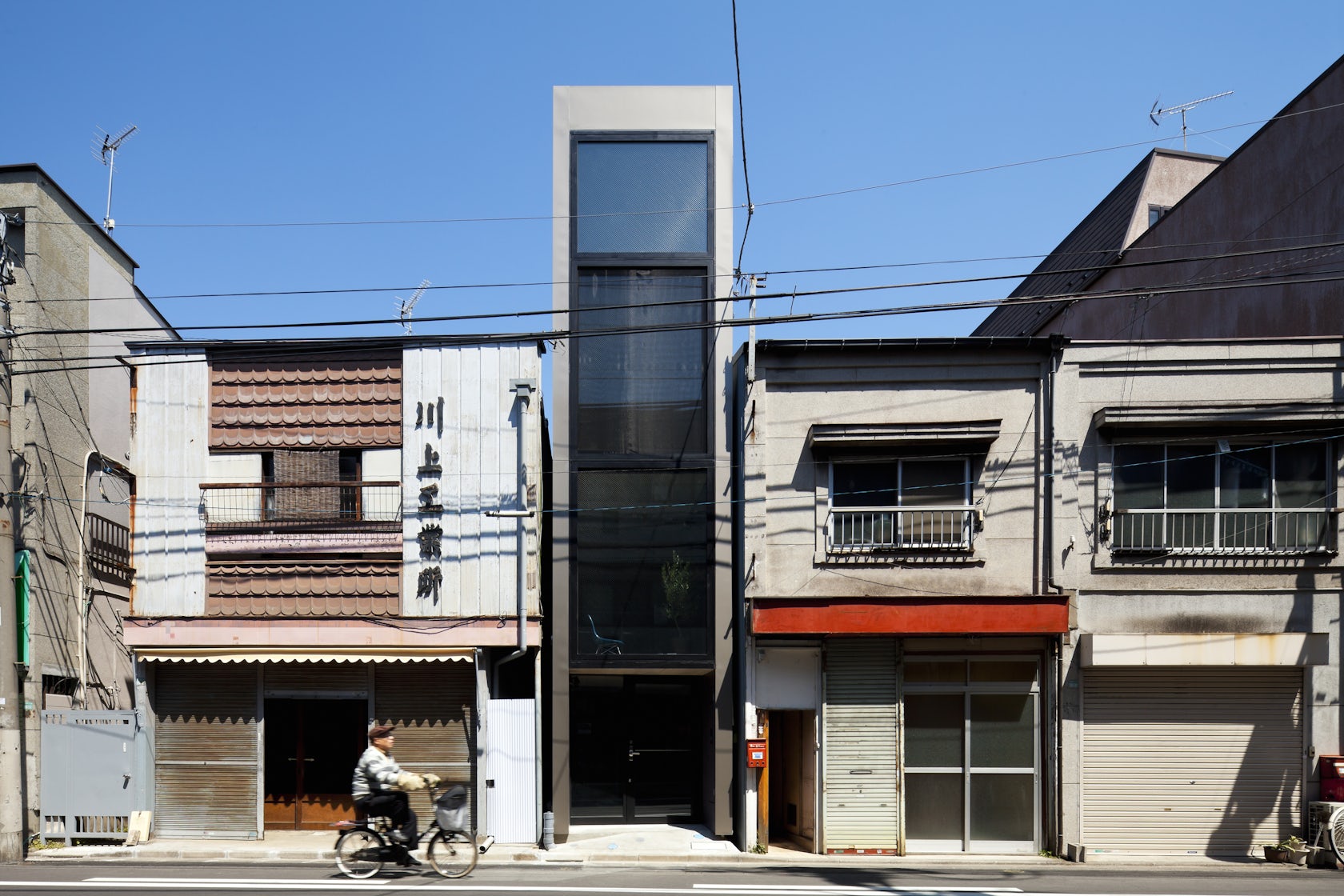
© Toshihiro SOBAJIMA

© YUUA
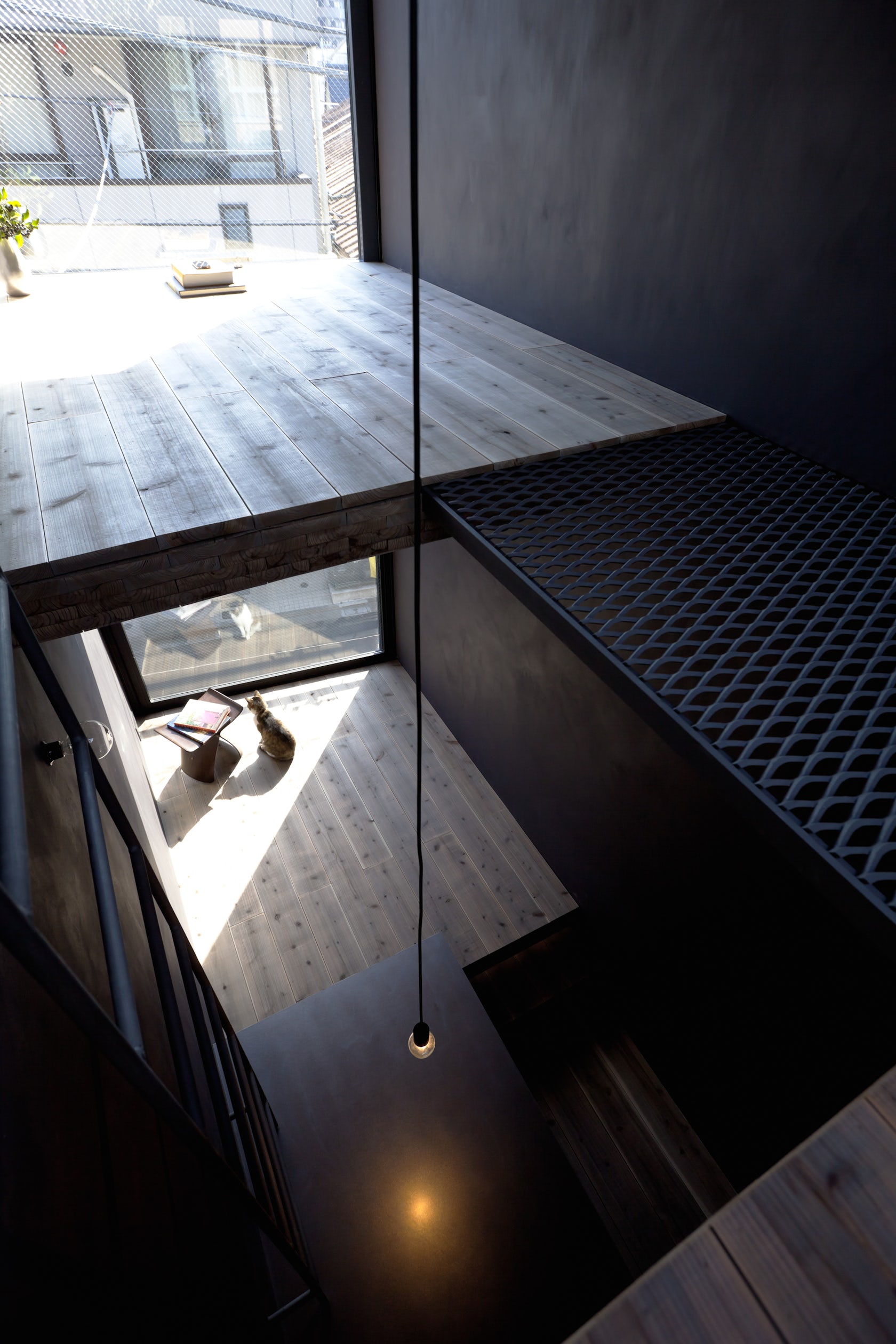
© Toshihiro SOBAJIMA
1.8-M Width House by YUUA Architects & Associates, Toshima, Japan
Large façade windows illuminate an aggregation of small spaces and floating floors, opening up space in the narrow interior.
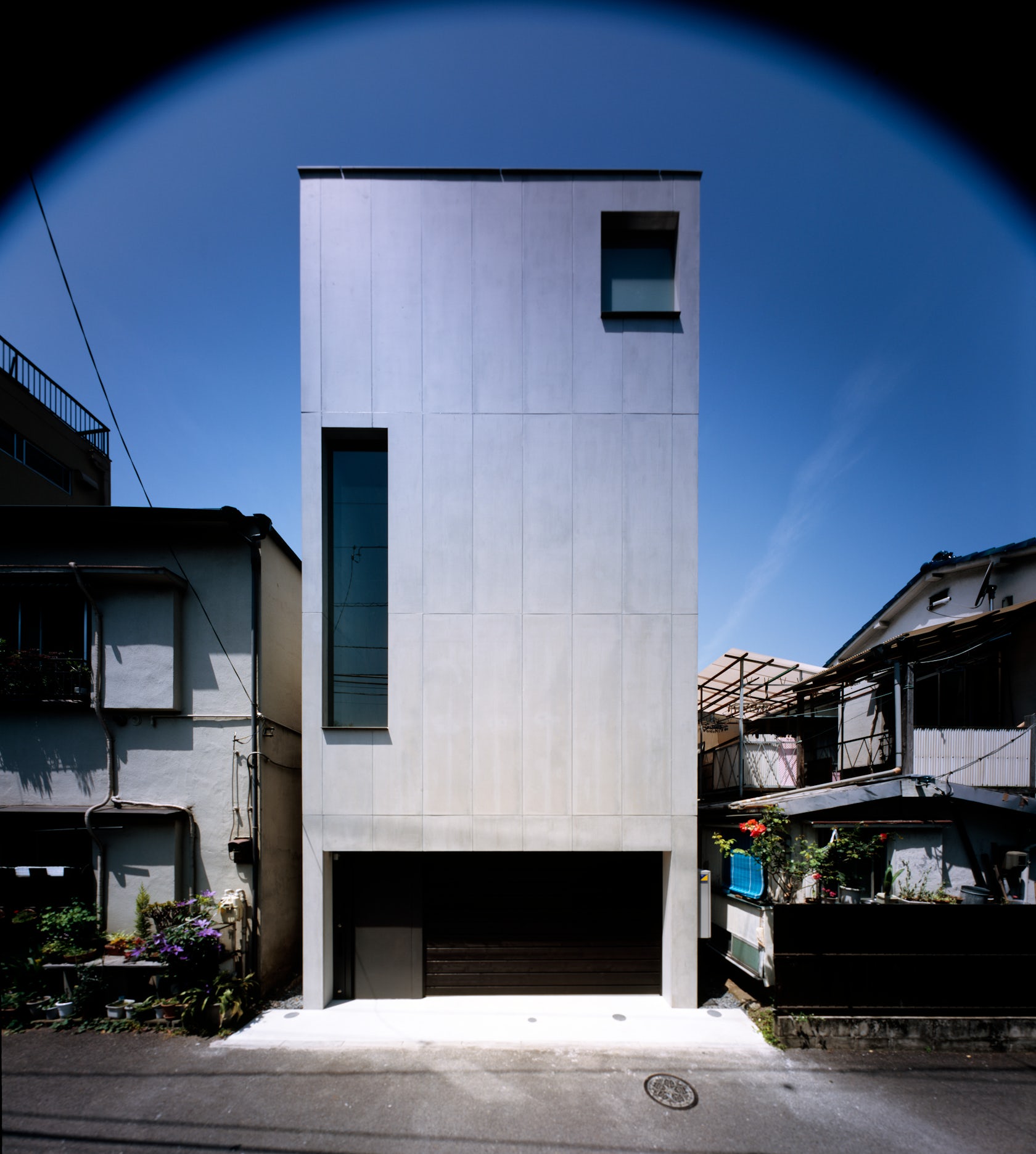
© Daici Ano
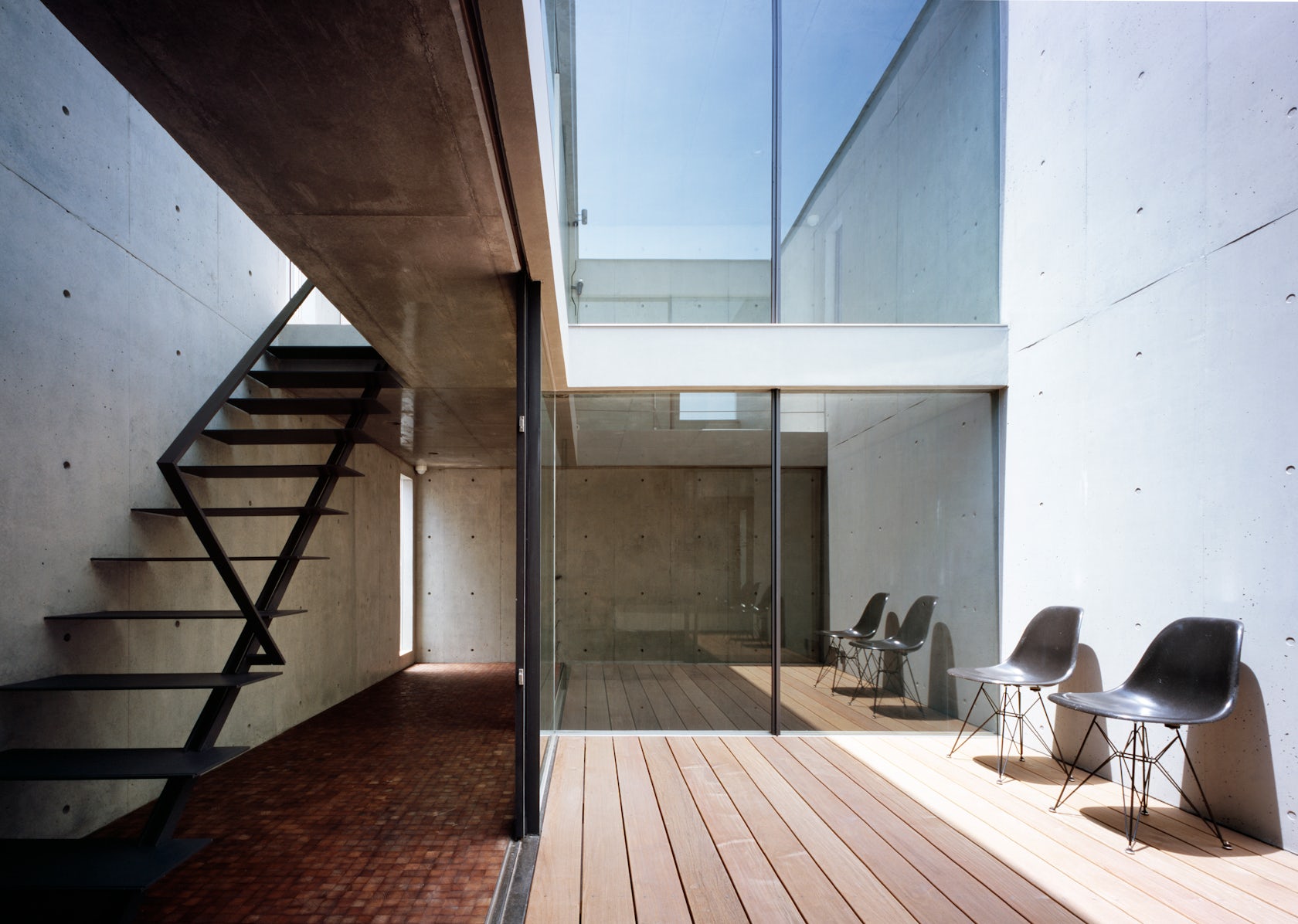
© Daici Ano

© Daici Ano
2 Courts House by Keiji Ashizawa Design, Tokyo, Japan
The private courtyards in this narrow home provide open space for enjoyment. The use of floating stairs and floors provide more room and higher ceilings.
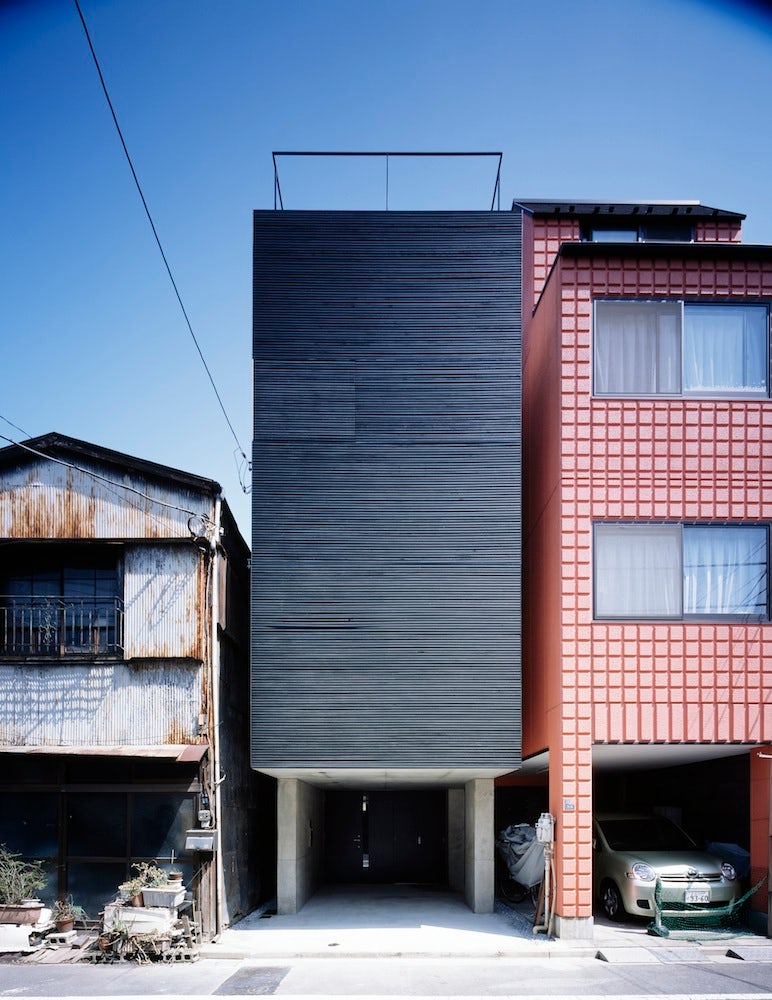
© Apollo Architects and Associates
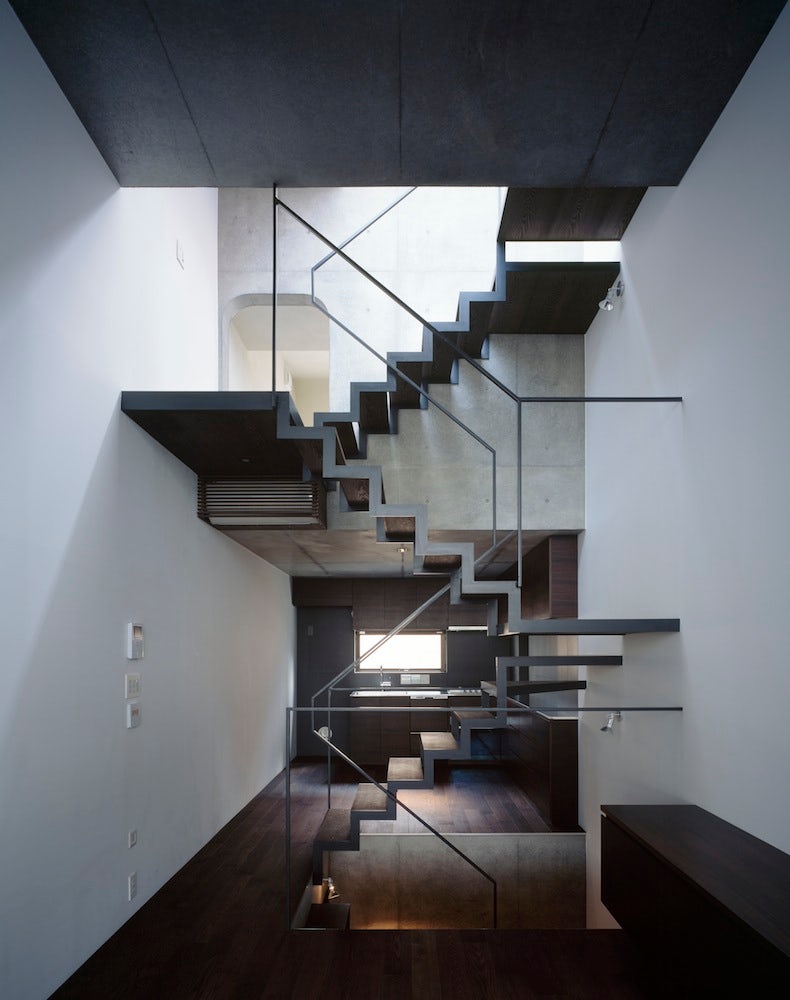
© Apollo Architects and Associates
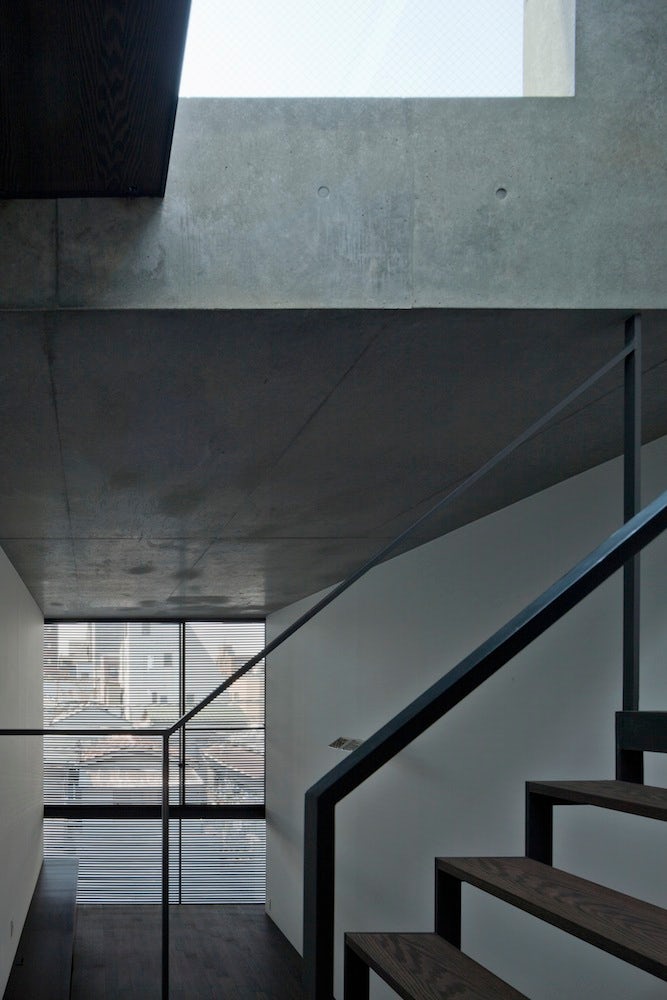
© Apollo Architects and Associates
LATTICE by Apollo Architects and Associates, Tokyo, Japan
The front and back spaces are loosely connected by transparent stairs. The split level with an open ceiling fills enclosed smaller areas with sunlight.

© Ryue Nishizawa

© Ryue Nishizawa

© Ryue Nishizawa
House and Garden by Ryue Nishizawa, Tokyo, Japan
Wedged in between two larger apartment buildings, this garden home is like an experiential sculpture. Dynamic but minimalistic stairways and roof openings give this house an airy look.

© PANDA - Person and Architecture
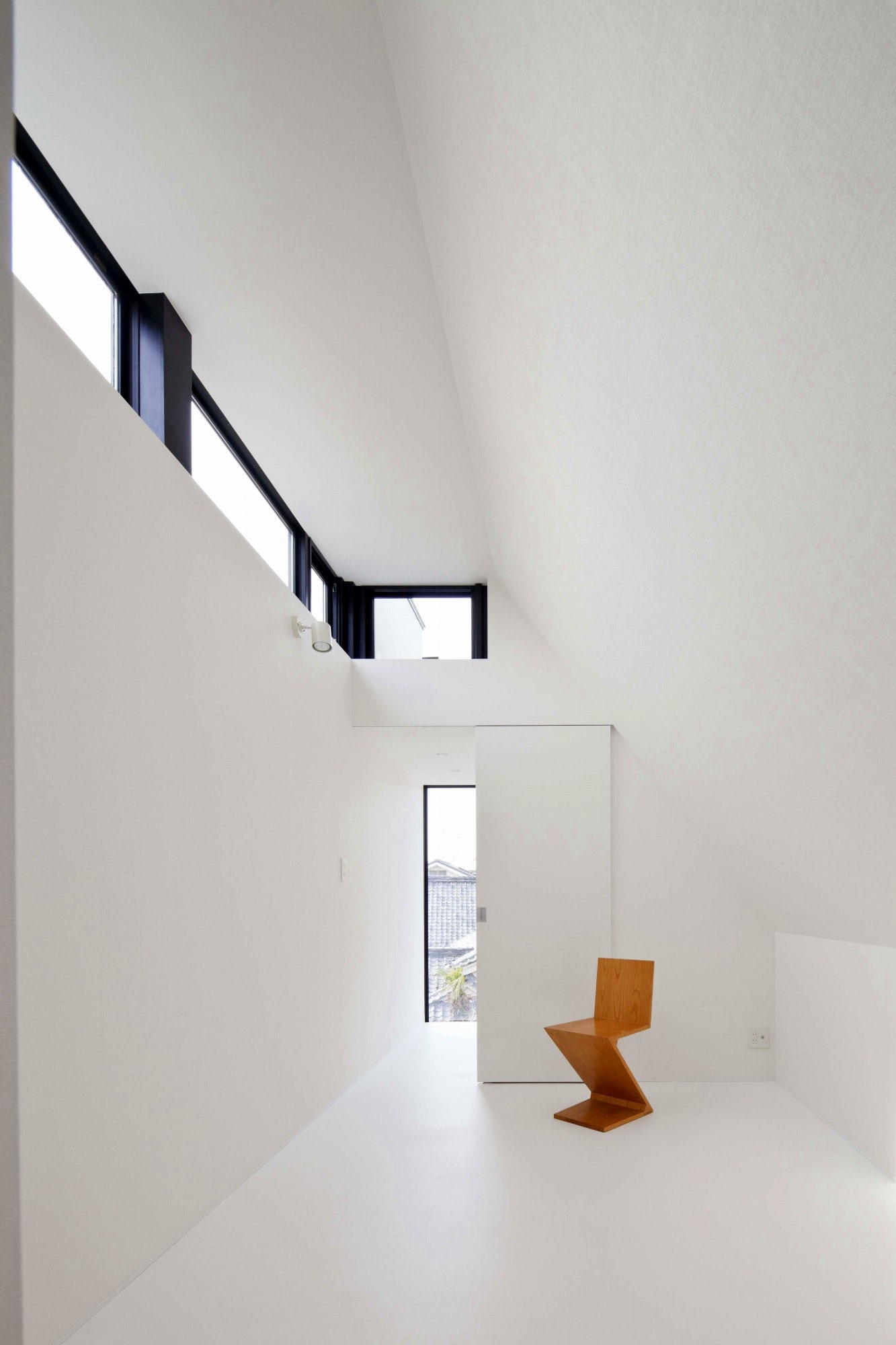
© PANDA - Person and Architecture
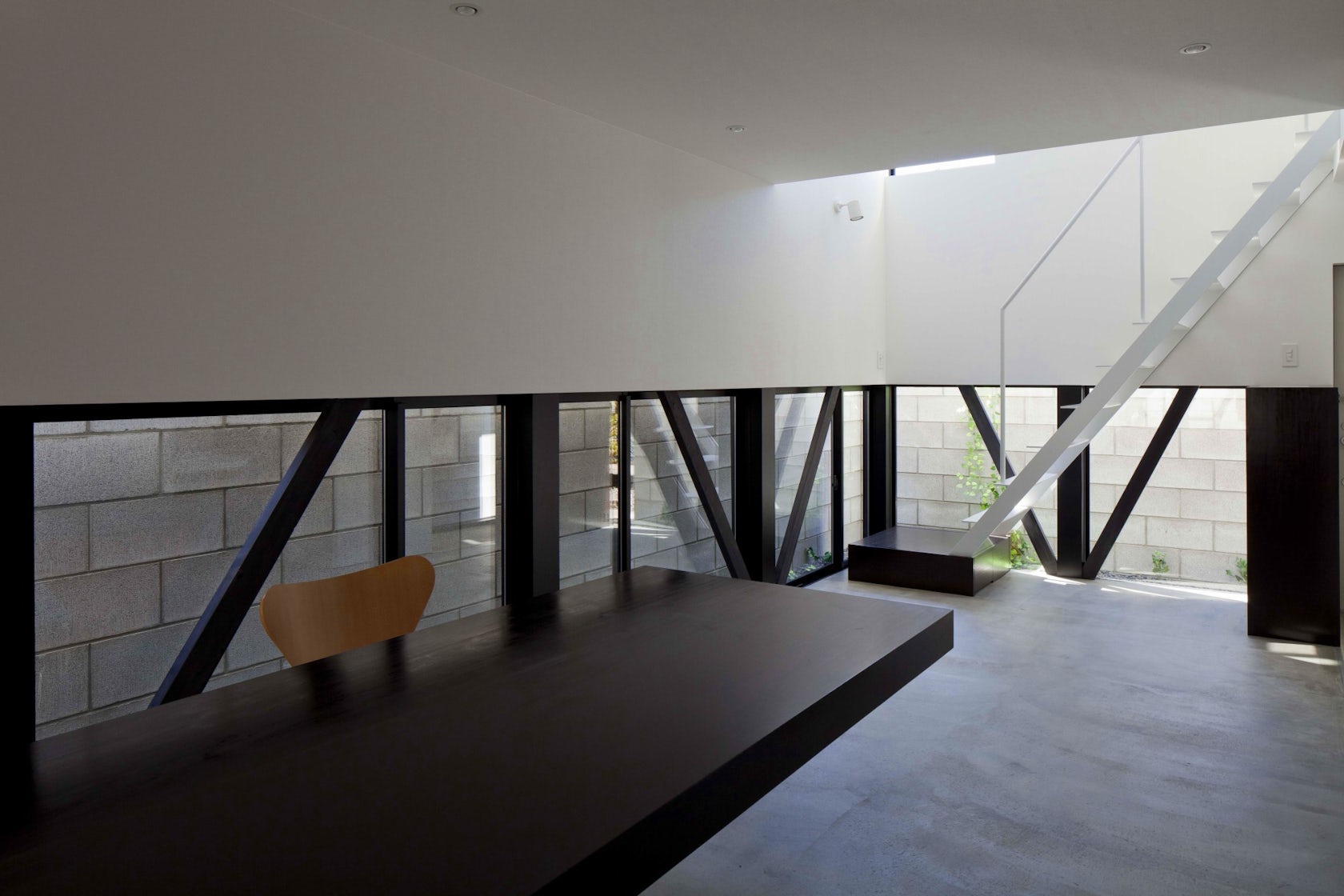
© PANDA - Person and Architecture
ST-House by PANDA – Person and Architecture, Tokyo, Japan
Vertical and horizontal slits of windows give user privacy while helping fill spaces with natural light. The high ceilings make the skinny interior feel larger.
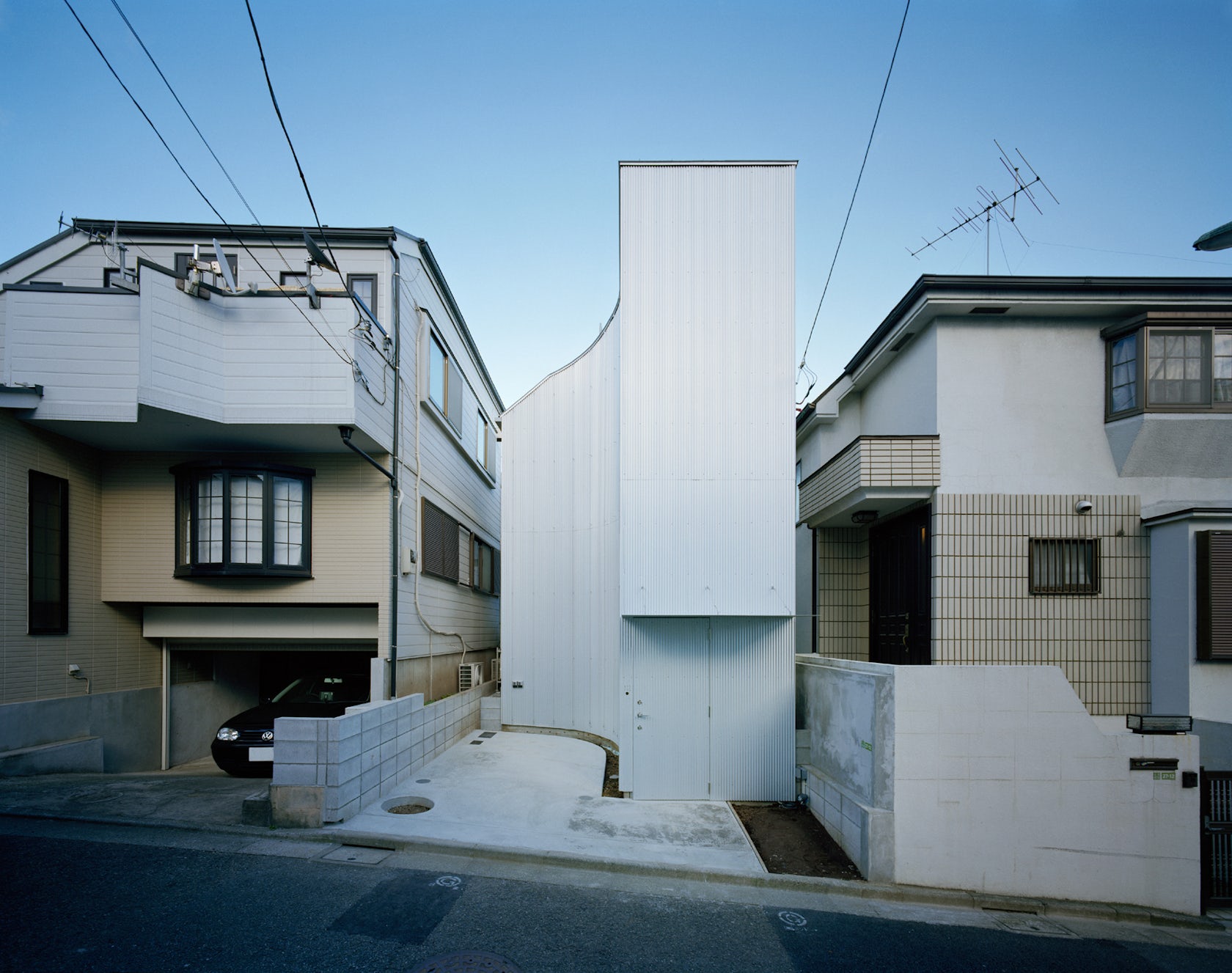
© Takumi Ota Photography
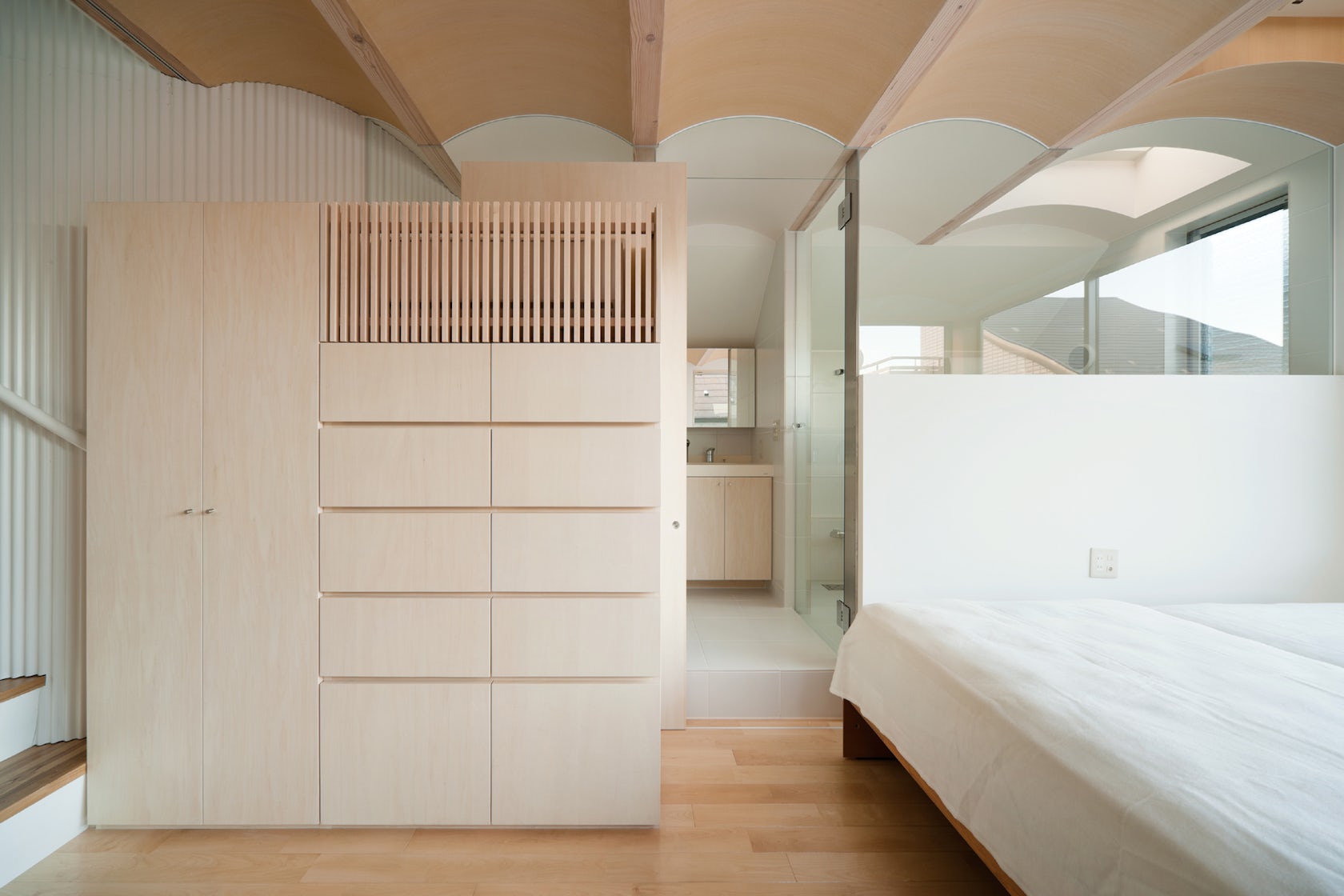
© Takumi Ota Photography
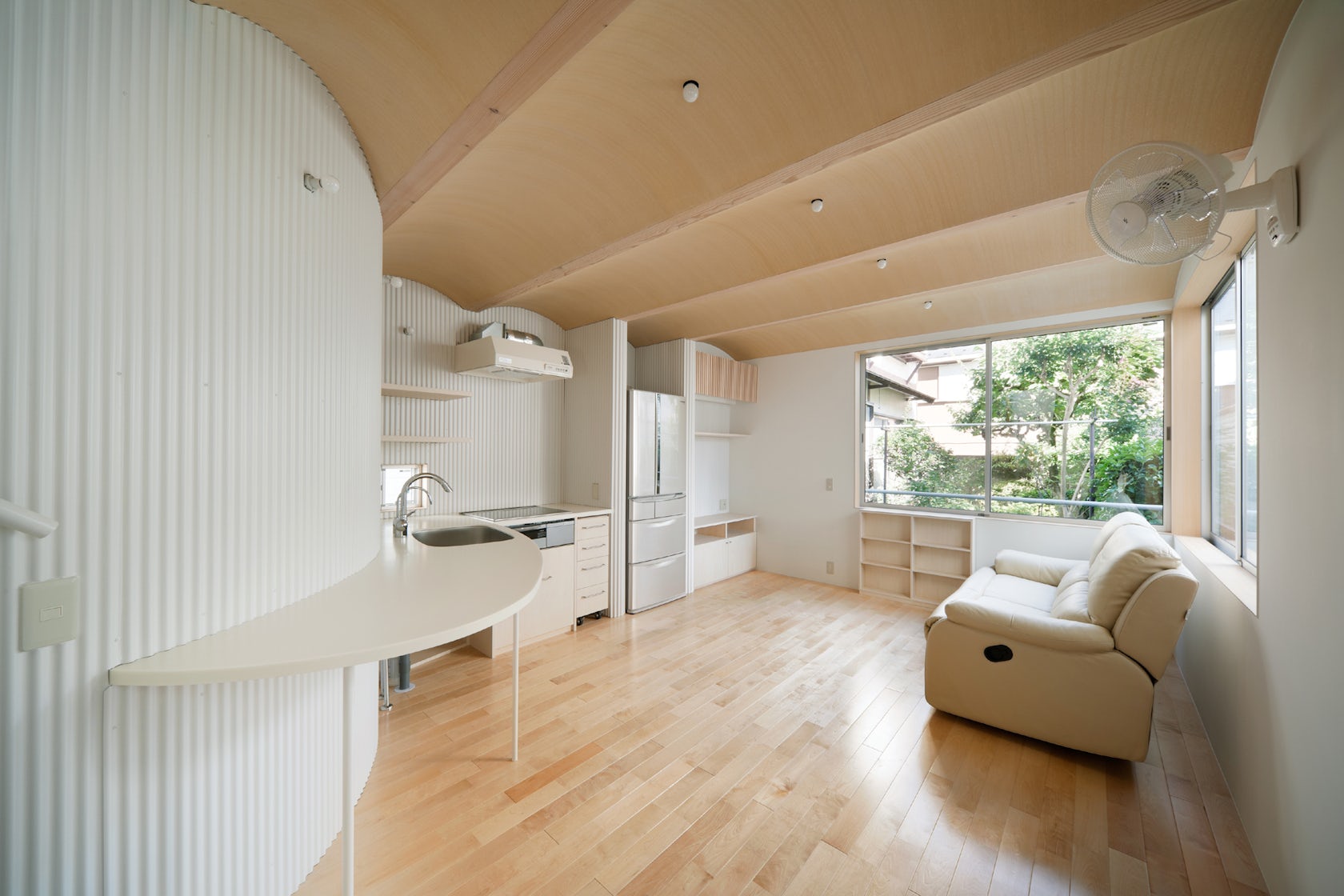
© Takumi Ota Photography
Nami-Nami House by FLAT HOUSE, Tokyo, Japan
The undulating barrel vault ceilings and the curvilinear corrugated wall expands interior space, making it look larger than it is.

© another APARTMENT
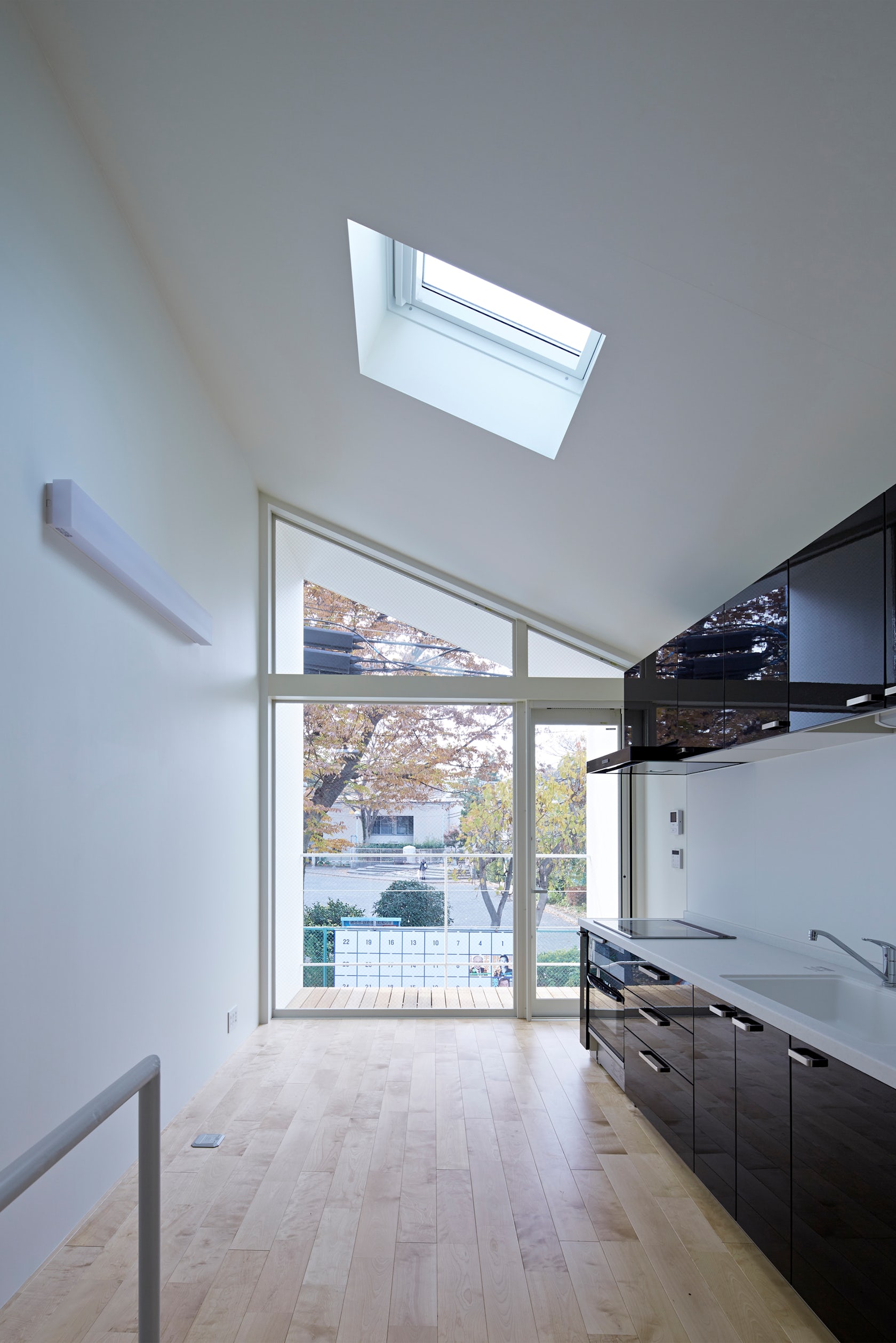
© another APARTMENT

© another APARTMENT
Park House by Another Apartment, Tokyo, Japan
The architects took advantage of dropped corridors to create an outdoor space within the building volume.
Architects: Want to have your project featured? Showcase your work by uploading projects to Architizer and sign up for our inspirational newsletters.




