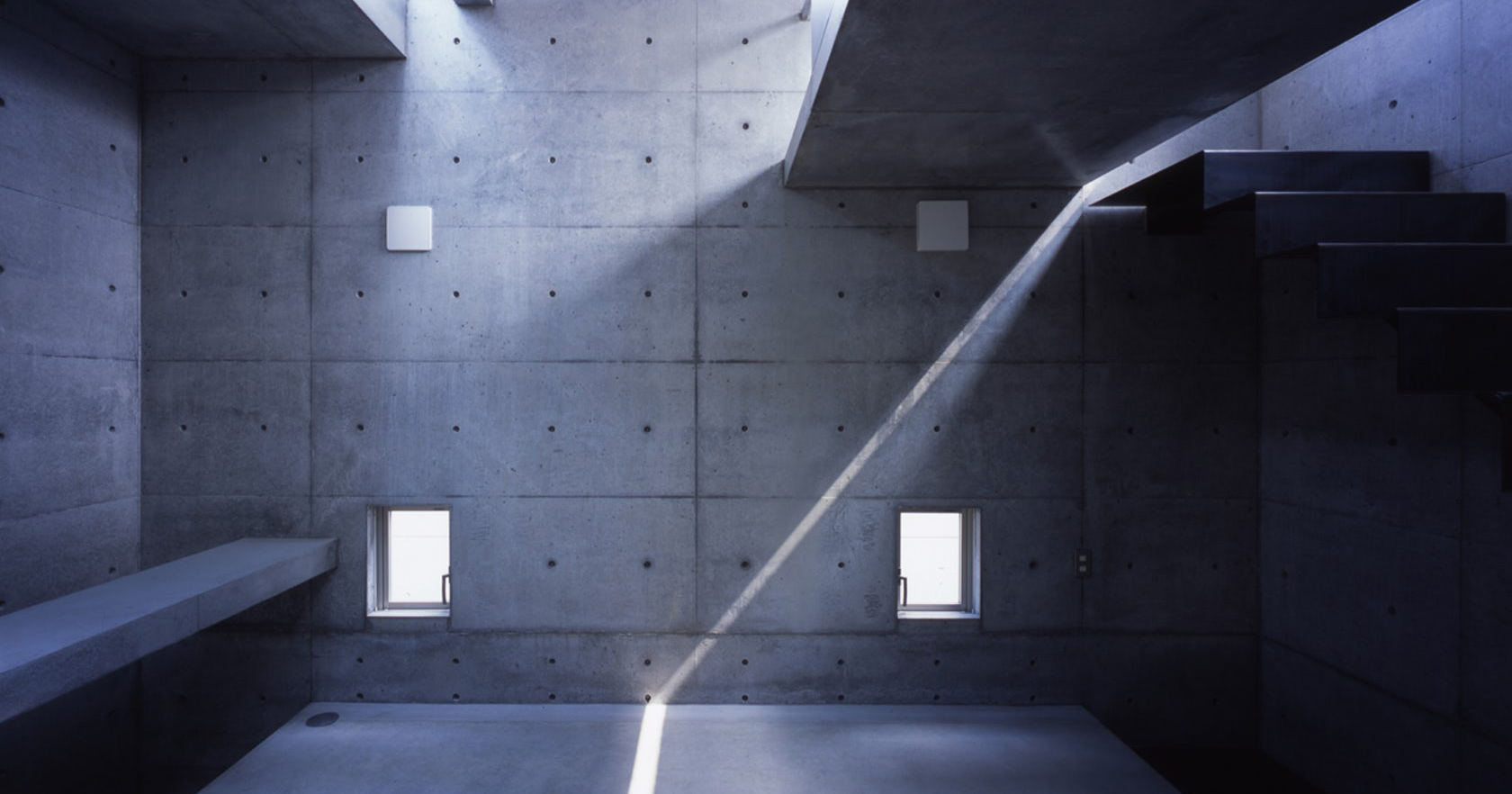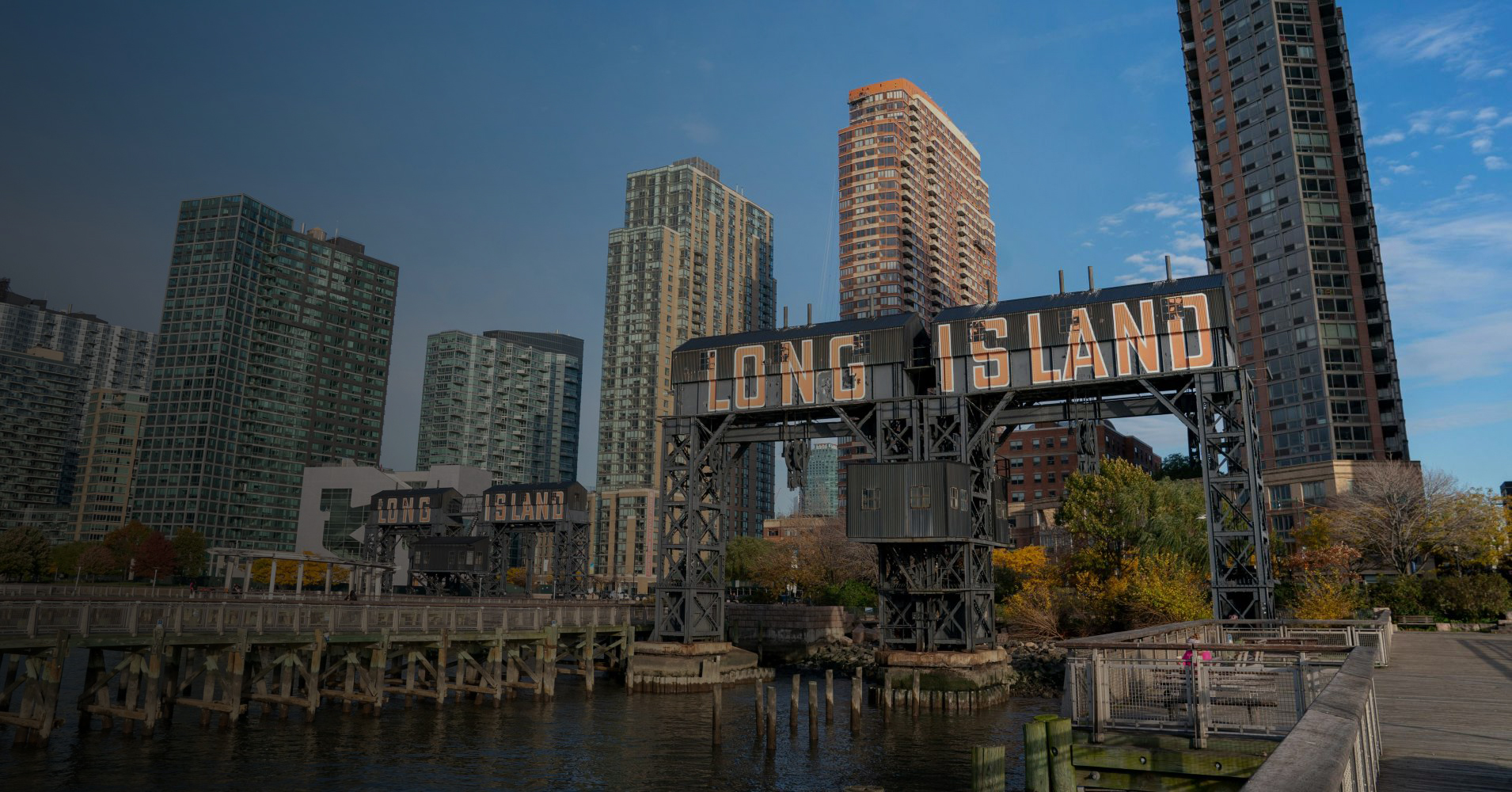Architects: Showcase your next project through Architizer and sign up for our inspirational newsletter.
The Brutalist architecture movement flourished from the 1950s to the mid-1970s. During this time, the movement’s characteristically rugged concrete and brickwork were mainly used for building exteriors, especially for educational buildings and government projects. Today, while the Brutalist era is technically over, the use of exposed concrete is as popular as ever across multiple building typologies, from high-rise apartments to shopping centers.
Many Japanese architects are attracted to raw, fortress-like architecture, as well as the minimal qualities of bare concrete, which echo cultural values of integrity. As such, many designers have brought the material to the inside of the home to create a space of simple, orthogonal reflection. Additionally, concrete is an extremely suitable building material for the region. Japan experiences a range of different climates around the country and concrete is a versatile material for this range, especially during the hot humid summers of Japan’s many urban areas.
The following projects are seven examples of beautiful concrete interiors. While many architects use exposed concrete for walls and flooring, these projects are unique in that the architects have found ways to seemingly envelop interior spaces with raw concrete while creating surprising moments of warmth.

© Fuse-Atelier

© Fuse-Atelier

© Fuse-Atelier
House in Abiko by Fuse-Atelier, Chiba, Japan
This striking sculptural house brings the same materiality of the exterior into the interior. The large opening on one façade of the home, as well as the thin floating stairs, gives this all-concrete interior a comforting lightness.

© Atelier TEKUTO

© Atelier TEKUTO
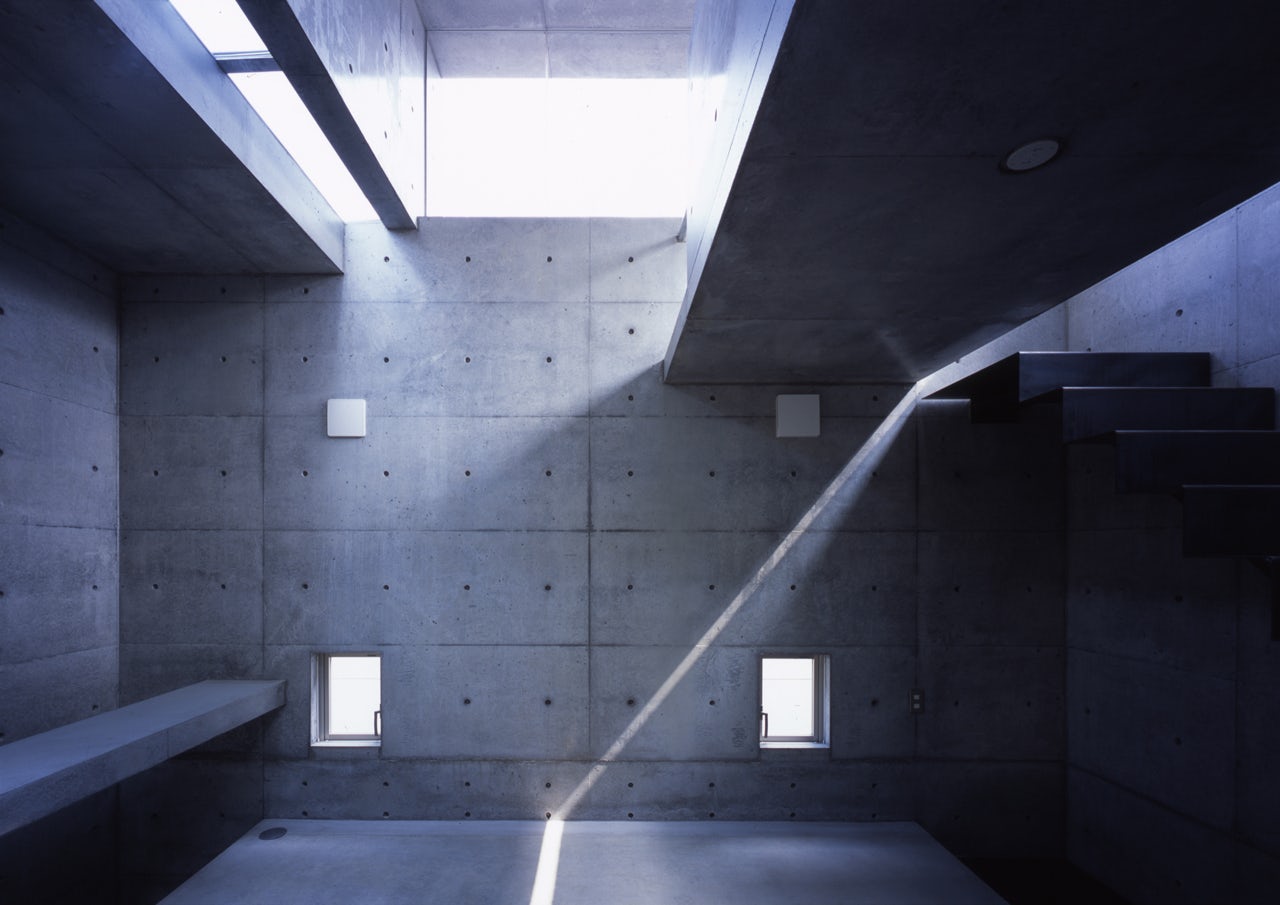
© Atelier TEKUTO
Magritte’sby Atelier TEKUTO, Tokyo, Japan
From the outside, Magritte’s is a simple rectangular home with no windows on the front façade. Surprisingly, the exposed concrete interior is well-lit, thanks to the strategic placement of skylights and windows on the top of the building.

© Ikimono Architects

© Ikimono Architects

© Ikimono Architects
Static Quarry by Ikimono Architects, Tokyo, Japan
Static Quarry is a multi-unit housing complex that is beautiful inside and out. The lighter shade of the exposed concrete structure allows natural light from many openings to illuminate the interior space, creating a contemplative and serene ambiance.

© Alphaville

© Alphaville
Hall House 1 by Alphaville, Shiga, Japan
This home interior is not entirely concrete, but the large brutalist concrete accent makes a bold statement. The geometric, translucent window filters in natural light through the living space in an unexpected way.

© Shogo Aratani Architect & Associates

© Shogo Aratani Architect & Associates
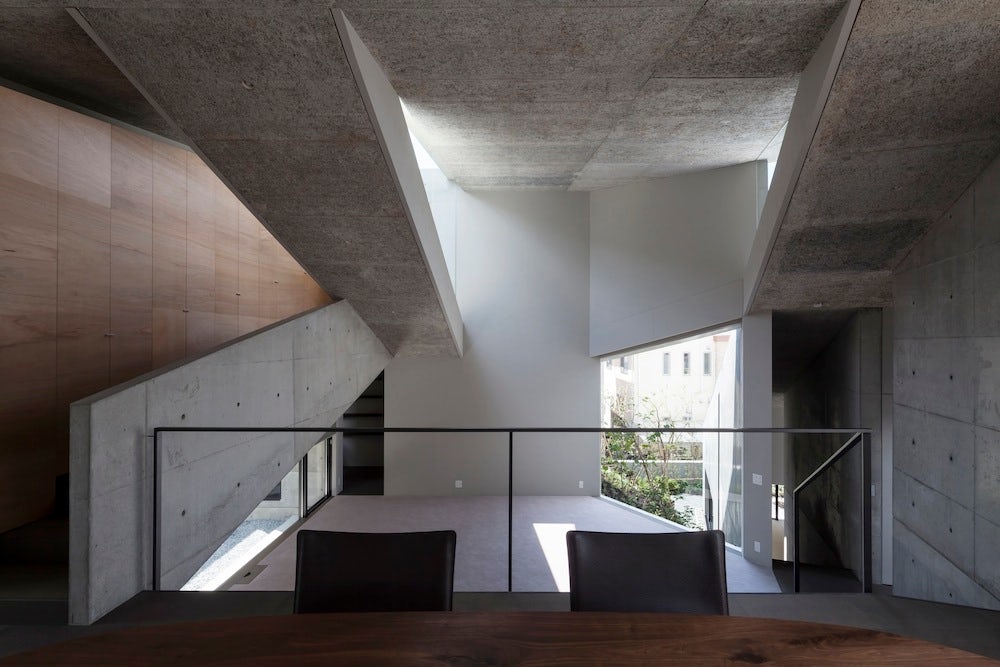
© Shogo Aratani Architect & Associates
House in Hyogo by Shogo Aratani Architect & Associates, Kobe-shi, Japan
The varying volumes, angles and layers of exposed-concrete slopes and stairs in this house defines bold yet fluid spaces for the user that is less monolithic than typical brutalist architectural language.

© MoNo
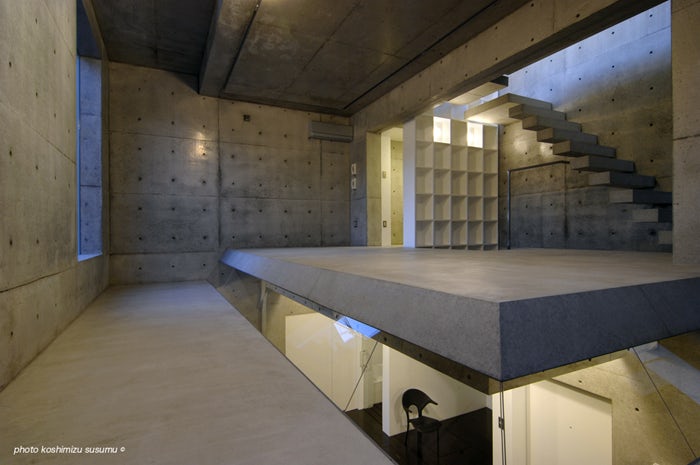
© MoNo
hanasaki-house by MoNo, Yokohama, Japan
This home brings its urban surrounding inside. Even in the small space, the layering and staggering of interior areas allows cracks of light in, and gives the home an airy feel.
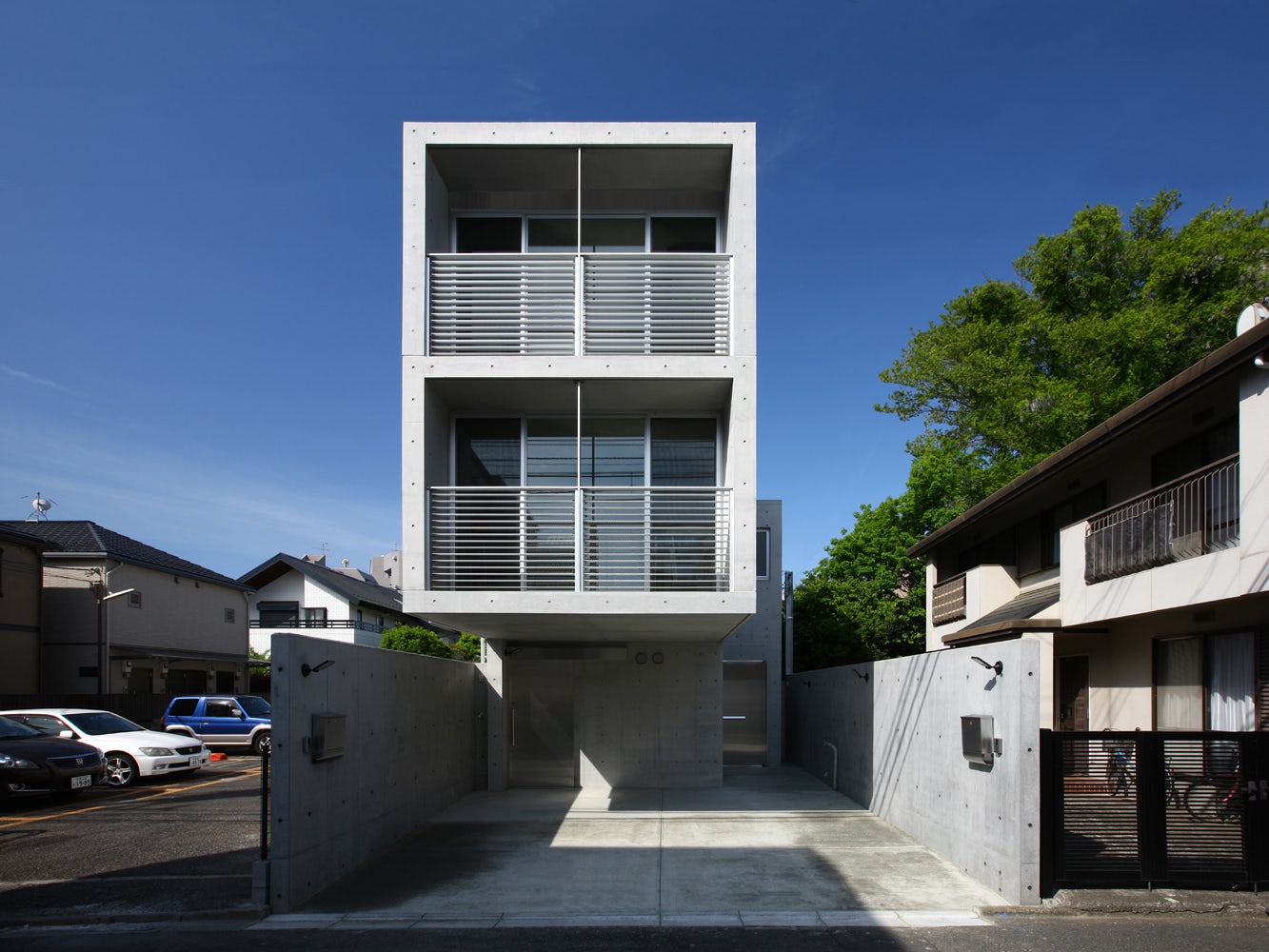
© atelier HAKO architects

© atelier HAKO architects

© atelier HAKO architects
House at Minamikarasuyama by atelier HAKO architects, Tokyo, Japan
The thoughtful dispersal of openings allows natural light to be distributed throughout this home. The terrace creates a void in the interior that allows the light to reach the living area on the upper floor.
Architects: Showcase your next project through Architizer and sign up for our inspirational newsletter.
