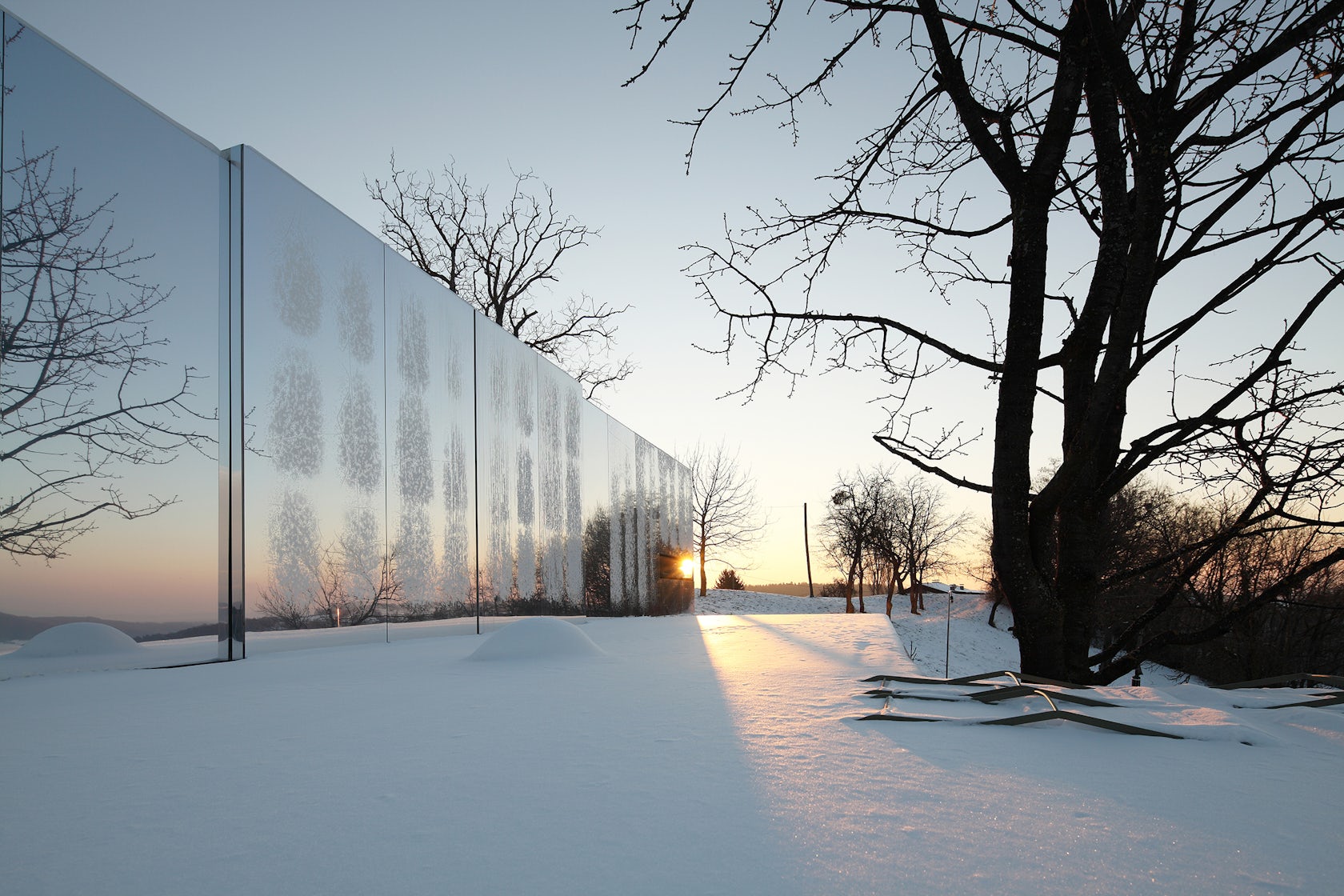Want to see your work published in “Architizer: The World’s Best Architecture,” a stunning hardbound book celebrating the most inspiring contemporary architecture from around the globe? Enter the A+Awards.
Architecture has often been called on to proclaim its function and value by virtue of its sheer physical existence in space. The ultimate success of a building frequently depends upon its dominant forms and spatial qualities being easily interpreted by its occupants. But what about architecture that doesn’t signal its use and presence through its apprehension within the landscape at hand? What about buildings that effectively disappear from sight, becoming invisible or difficult to sense at first glance?
The following collection showcases some examples of “invisible” architecture. Either by subsuming form to the contours of the landscape to blend into their surroundings, or by employing reflective cladding to create an illusion of dematerialization, these projects all seem to dissolve into nothing from the outside. While each contains the requisite living quarters for its intended user, the overriding appearance of the building is one of uncertainty and obscurity to the naked eye.

© Steve Mundinger

© Steve Mundinger
House in the Mountains by GLUCK+, Colo., United States
This almost 3,000-square-foot guest house in the Rocky Mountains is composed of two interlocking living spaces that emerge from the ground into sloped roof structures. The two bar-like shapes contain the respective public and private living spaces and form an interior courtyard. The grass roof allows the building to seamlessly blend into its mountainous environment.

© Arquitecto João Paulo Loureiro Office

© Arquitecto João Paulo Loureiro Office
Two houses in Monçãoby Aquitecto Joao Paulo Loureiro, Monção, Portugal
Joining two houses for a father and son into one volume, the architect embedded the lower level residence into the hillside. The reinforced concrete shell assumes a horizontally organized place on the horizon, while a glass and iron pavilion for the upper level residence opens up to the surroundings.

© Bassicarella Architectes

© Bassicarella Architectes
Pavillon d’été du Petit-Lac a Sierre by Bassicarella Architects, France
This French cultural center disappears into the terraced landforms of the hilly surroundings. The stone rubble of the retaining walls on the exterior reference the vernacular construction materials of the region, while the concrete walls of the interior introduce a sleek modernism into this regional gathering place.

© Christian Brandstaetter Verlag

© Christian Brandstaetter Verlag
Casa Invisible by Delugan Meissl Associated Architects, Austria
Moving from the “invisible” spatial assimilation of building into landform found in the previous three projects towards the material deception of reflective cladding, this prefabricated private home is designed for maximum flexibility. The interiors feature warm wood elements, contrasting the coolly lustrous exterior.

© Studio Selva

© Studio Selva
Mirror House by Johan Selbing, Almere Stad, Netherlands
Mirror House is composed entirely of reflective glass cladding, acting as a camouflaging element that makes the home almost invisible. The wood panelling on the interior nicely contrasts with the reflective cladding.

© DHL Architecture

© DHL Architecture
Pavilion for an Artistby DHL Architecture, Amsterdam, Netherlands
This artist’s studio was the winning design in a competition and was built at a ratio of 1:2, making the building a cross between model and actuality, thereby destabilizing its function and presence on the site. The mirrored surfaces make the building an enigma to the outside world, much the same as the artist’s mind.

© stpmj

© stpmj
Invisible Barn by stpmj, Truckee, Calif., United States
Set in a densely wooded area, this disorienting, mirrored wood barn is only perceivable at second glance, while the panels seem to change the surfaces of both the structure and surrounding forest.
Want to see your work published in “Architizer: The World’s Best Architecture,” a stunning hardbound book celebrating the most inspiring contemporary architecture from around the globe? Enter the A+Awards.




