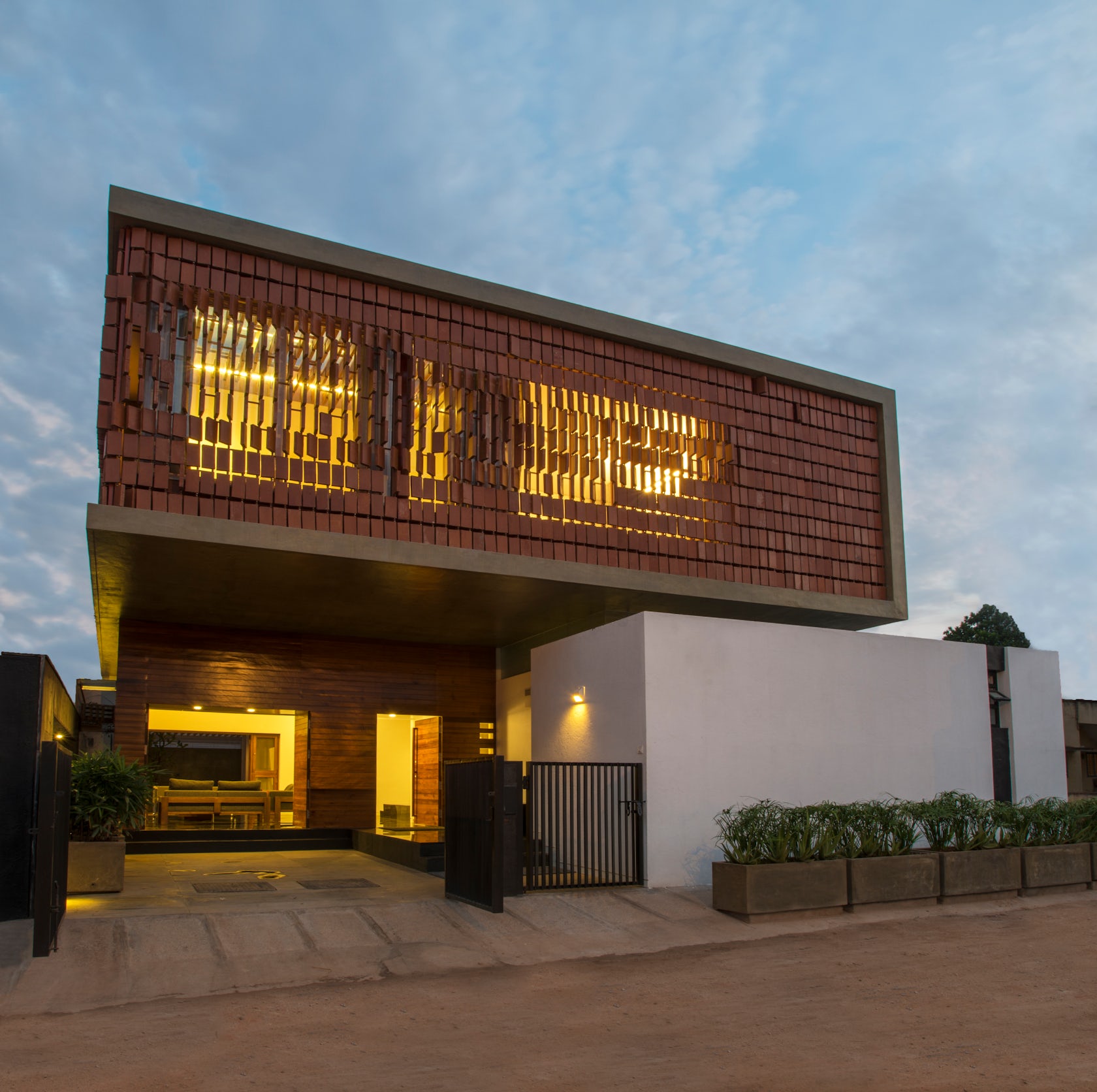Materials hold cultural weight. Historically tied to a specific context, architecture emerged from provincial or regionally sourced materials. Trade, migration and transculturation would begin to disconnect materials from their locale, and yet, many parts of the world still hold cultural connections between place and the physical makeup of their buildings. This holds especially true in countries like India, where traditional construction methods and material assemblies have been used for millennia.
India’s architecture has evolved slowly over time. As the second most populous country in the world, it contains roughly four times the population of the United States, but is largely considered a newly industrialized country. Famous for works like the Taj Mahal or the Ghats in Varanasi, India includes incredible modern projects, from Charles Correa’s Gandhi Smarak Sangrahalaya to Le Corbusier’s Chandigarh City.
Taking a closer look at India’s architecture and materials, the following collection draws together handcrafted brick homes from the Architizer database. Located across India, these projects explore the country’s brick building traditions and their cultural significance. Blending ancient techniques with imported styles, the designs showcase novel formal approaches. Rooted in the logic and character of place, they embrace the country’s unique social and spatial conditions while proposing a modern residential design language for India.

© Biome Environmental

© Biome Environmental
Hornbill House by Biome Environmental, Tamilnadu, India
The Hornbill House was created on a coffee and tea plantation in the Nilgiris Mountains. Surrounded by forests and spectacular views, the project is sited on an old drying yard at the edge of a waterfall. Each room was laid out to capture views while the structure’s soaring roof was made to invoke a sense of flight.


Wai House in Wai, India
The Wai House was designed as a private residence in an older urban neighborhood. The house was built with a number of brick columns and perforations that open up to the surrounding elements and streetscape.

© Architecture Paradigm

© Architecture Paradigm
Pete Mane, Gundlupet Residence by Architecture Paradigm, Mysore, India
Located in the small town of Gundlupet, this project was designed to embrace its local without mimicking the old. Surrounded by a rural landscape, the three-bedroom house includes a sky court, car port, multi-purpose space and living space.

© B.R.S.Sreenag

© B.R.S.Sreenag
Srikanth and Gita House by KSM Architecture, Chennai, India
The Srikanth House explores the traditional South-Indian ‘agraharam’ house and courtyard layout. Historically, an agraharam house was made as a long rectangular temple street house stacked around the four streets that bound the temple. Ventilation was key, known as ‘vamsamoolam,’ or the lifeline of the house. The Srikanth House explores this traditional design while increasing ambient wind velocities indoors.

© SPASM Design Architects

© SPASM Design Architects
The Brick Klin House by SPASM Design Architects, Munavali, India
This brick home was made among a grove of Mango and Tamarind trees in the Maharashtra region. Inspired by the local brick stacks baking in the sun, the design was conceived as a hollowed out, primitive mastaba.

© Hiren Patel Architects

© Hiren Patel Architects
The Green House by Hiren Patel Architects, India
The Green House was designed with sustainability at its heart. Embracing technology alongside its architectural features, the project connects formal living spaces and family rooms through a ‘Buddha Court’ and dining space. The structure was made to maximize natural light and heat reduction.

© LIJO RENY ARCHITECTS

© LIJO RENY ARCHITECTS
The Running Wall Residence by LIJO RENY ARCHITECTS, Alleppey, India
Responding to a brief for a “fort like house that one can’t scale,” the Running Wall Residence was designed as an “intimidating” building. Made with exposed laterite stone and plaster, the exterior wall surrounding the building was designed as a flowing sculpture in the landscape. Inside, the project includes hidden courts, a glass bridge, badminton court, pool and living quarters.




