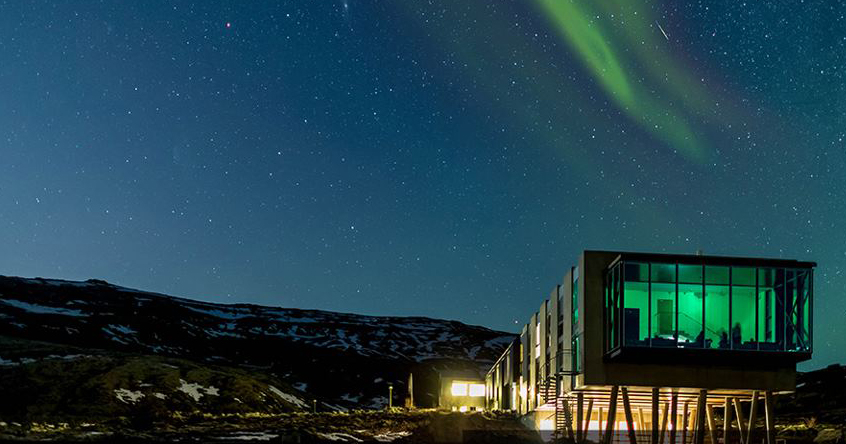Architects: Want to have your project featured? Showcase your work by uploading projects to Architizer and sign up for our inspirational newsletters.
Arches are primarily valued for their structural efficiency and ability to span long distances without the need for vertical support. These attributes make them ideal for use in large public buildings such as music halls, theaters and sports arenas, where expansive spaces are essential to meet spatial requirements. Additionally, arches are chosen to impart a sense of grandeur and formality, hence their frequent inclusion in the design of religious and governmental buildings. However, in the context of residential architecture, where spaces tend to be more intimate, and the focus is often on comfort rather than grandiosity, the role of arches differs. This raises questions about the types of residential spaces that emerge through the use of arches and the motivations behind architects’ decisions to incorporate them into domestic designs.
To reflect on these questions, this collection examines a diverse array of residential buildings from around the globe that integrate arches as integral elements of both their exteriors and interiors. By showcasing how arches serve varied purposes and contribute to different user experiences for homeowners, the aim is to shed light on the reasons architects opt for this architectural feature in the making of homes.
MIRAI HOUSE OF ARCHES
By Sanjay Puri Architects, Bhilwara, India
Popular Choice Winner, 11th Annual A+Awards, Private House (XL > 6000 sq ft)
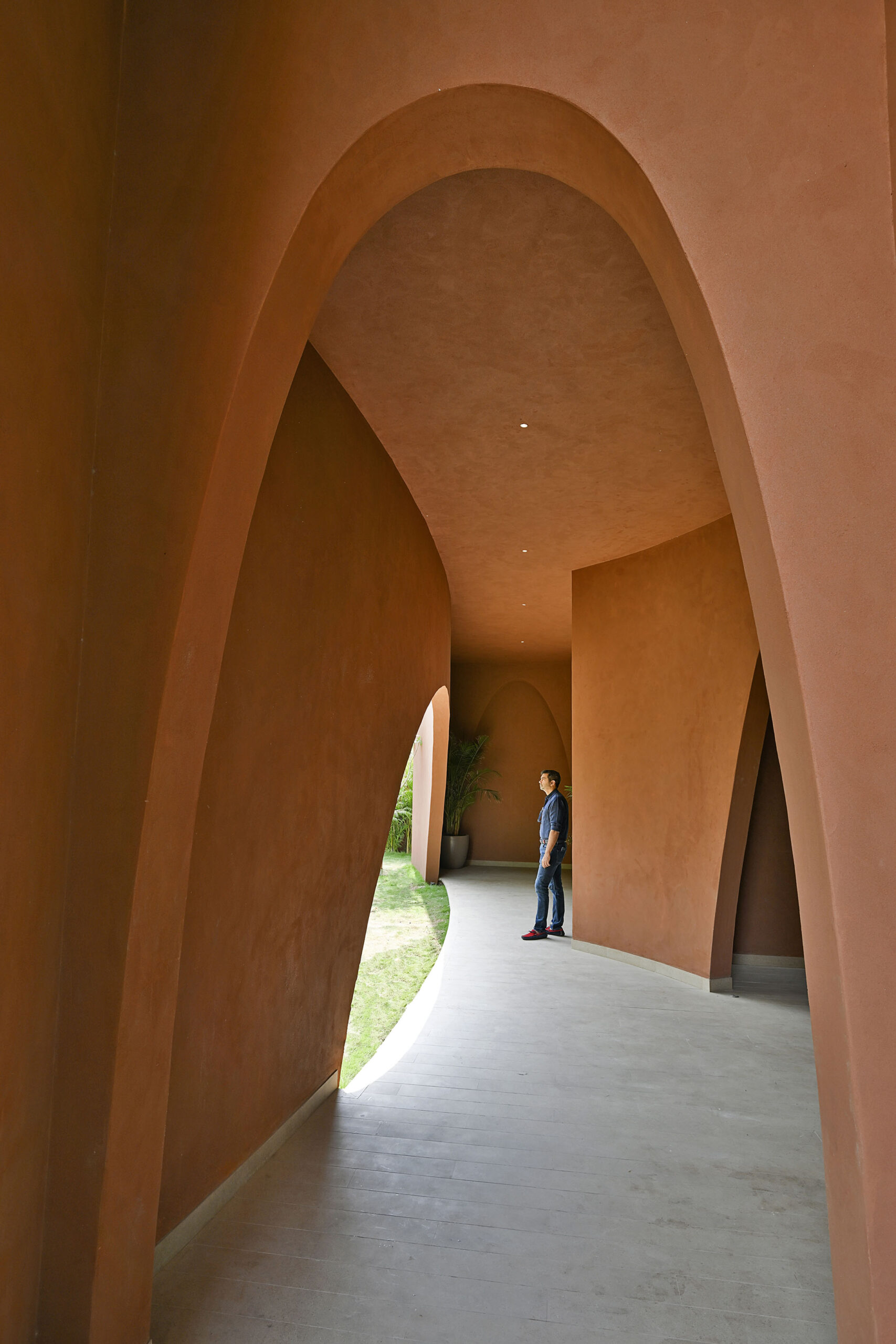
In this climate responsive home, the arches are part of a sculptural skin that dynamically envelopes the building and protects it from the hot summers characterizing that area, blurring the boundary between the inside and the outside. Built out of local materials and relying on local craftsmanship, the continuous flow of the skin around the building produces a series of adjacent semi-open spaces that improve ventilation, reduce heat gain and offer shading against direct sunlight. Interestingly, the arches that shape the curvilinear skin are designed in two directions, straight and inverted, in a manner that produces variations in the building form and put the building in conversation with its setting.
Venecia 20
By Inca Hernandez Atelier, Mexico City, Mexico
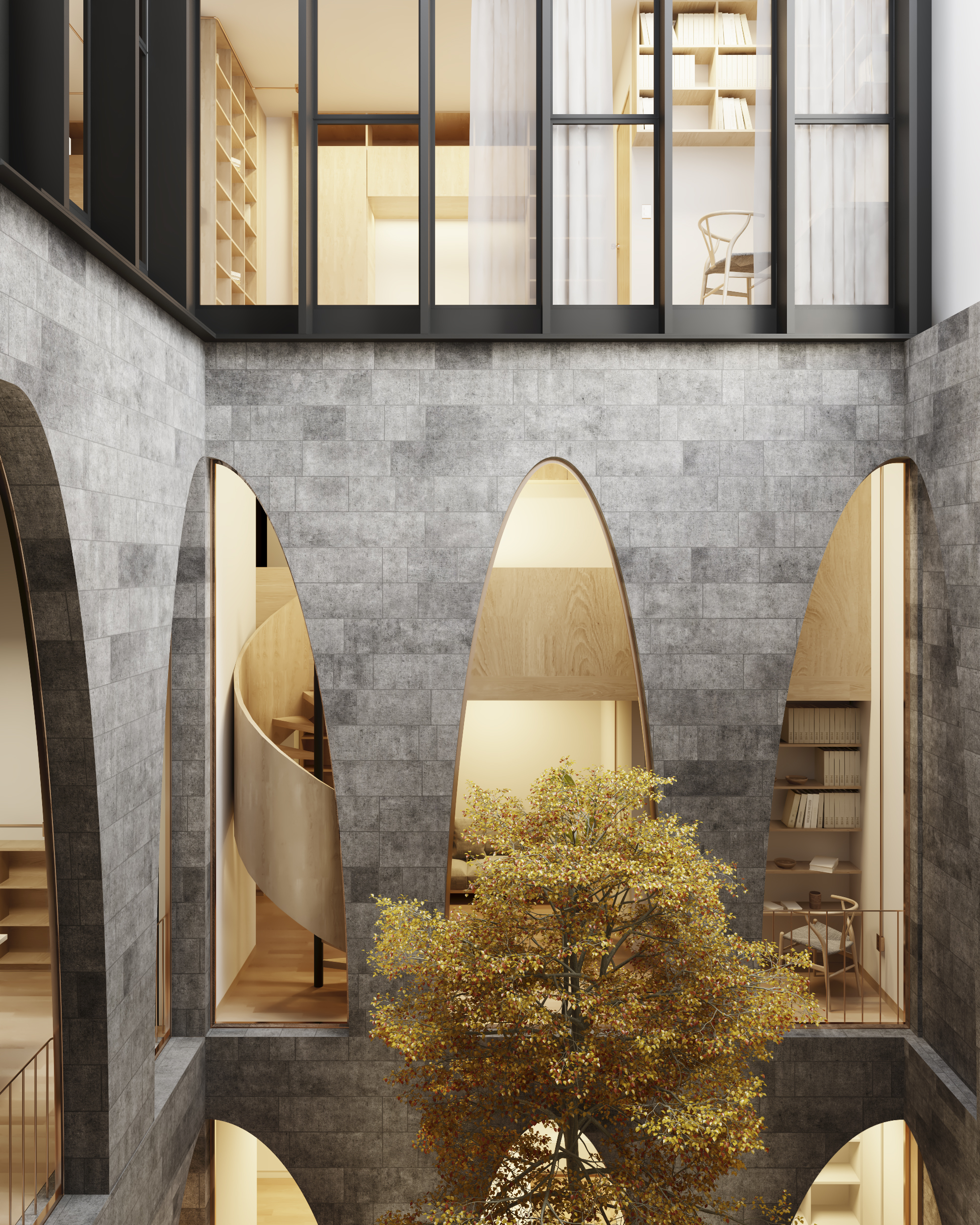 In order to foster creativity and inspiration, the designers of this multi-unit housing project were driven by the idea that residences should themselves be sources of inspiration. This concept led them to craft a series of living spaces specifically tailored to accommodate artists, providing environments where creativity can flourish. Along these lines, the use of catenary arch across a number of floors both inside and outside the building allowed the living spaces to flow into and out of the building, opening up the space to an interior court that vertically connects all floors, while also paying homage to Spanish Architect Gaudi.
In order to foster creativity and inspiration, the designers of this multi-unit housing project were driven by the idea that residences should themselves be sources of inspiration. This concept led them to craft a series of living spaces specifically tailored to accommodate artists, providing environments where creativity can flourish. Along these lines, the use of catenary arch across a number of floors both inside and outside the building allowed the living spaces to flow into and out of the building, opening up the space to an interior court that vertically connects all floors, while also paying homage to Spanish Architect Gaudi.
Typologically, the various levels of the building were thoughtfully curated to showcase different architectural movements, serving as a tribute to the rich architectural history of the country. This juxtaposition of old and new architectural elements not only celebrates Mexico’s heritage but also breathes new life into the space through a renovation project that revitalizes a once-abandoned dwelling, both literally and symbolically.
Arc House
By M.E Architecture Studio, Germany
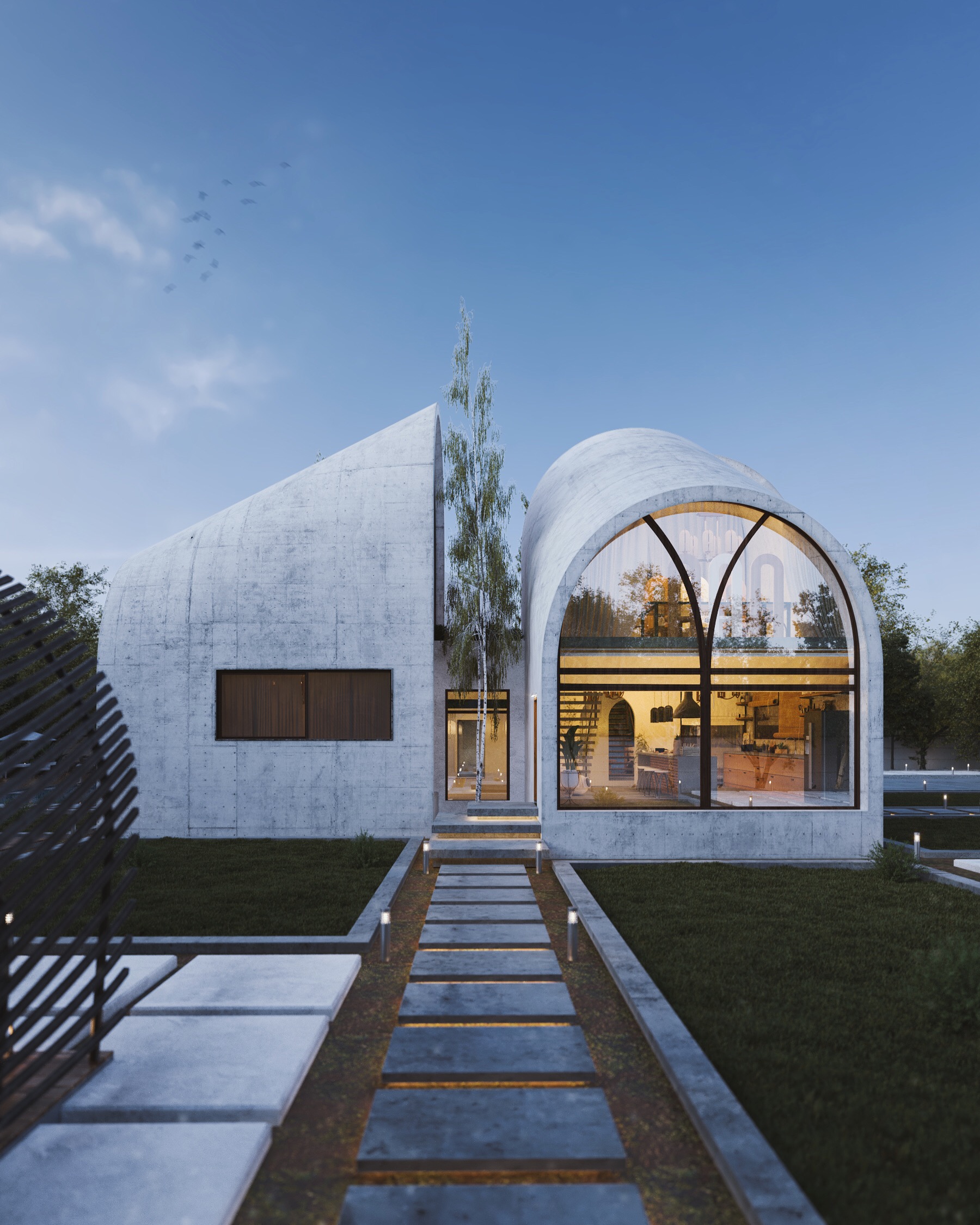 The designers of home really understood the assignment, infusing elements of Iran into the summer residence of an Iranian family residing in Germany. Central to their approach was the utilization of the arch as a fundamental component of the design process. The arch served not only as a foundational element shaping the building’s exterior but also found integration within the interior spaces, functioning as doorways between rooms and even extending to the design of furniture such as chairs and couches, the shower area, and the exterior canopy within the surrounding garden.
The designers of home really understood the assignment, infusing elements of Iran into the summer residence of an Iranian family residing in Germany. Central to their approach was the utilization of the arch as a fundamental component of the design process. The arch served not only as a foundational element shaping the building’s exterior but also found integration within the interior spaces, functioning as doorways between rooms and even extending to the design of furniture such as chairs and couches, the shower area, and the exterior canopy within the surrounding garden.
The residence was conceptualized as comprising four primary symmetrical volumes arranged around a central core. Through the architectural style, incorporation of arches, and integration of various traditional patterns, the design aimed to honor and celebrate Iranian culture along with its traditional building materials and techniques. This thoughtful integration sought to establish a harmonious connection between the home’s design and the cultural identity of its inhabitants.
Santo by the Sea Villa
By Pham Huu Son Architects, Ninh Hòa, Vietnam
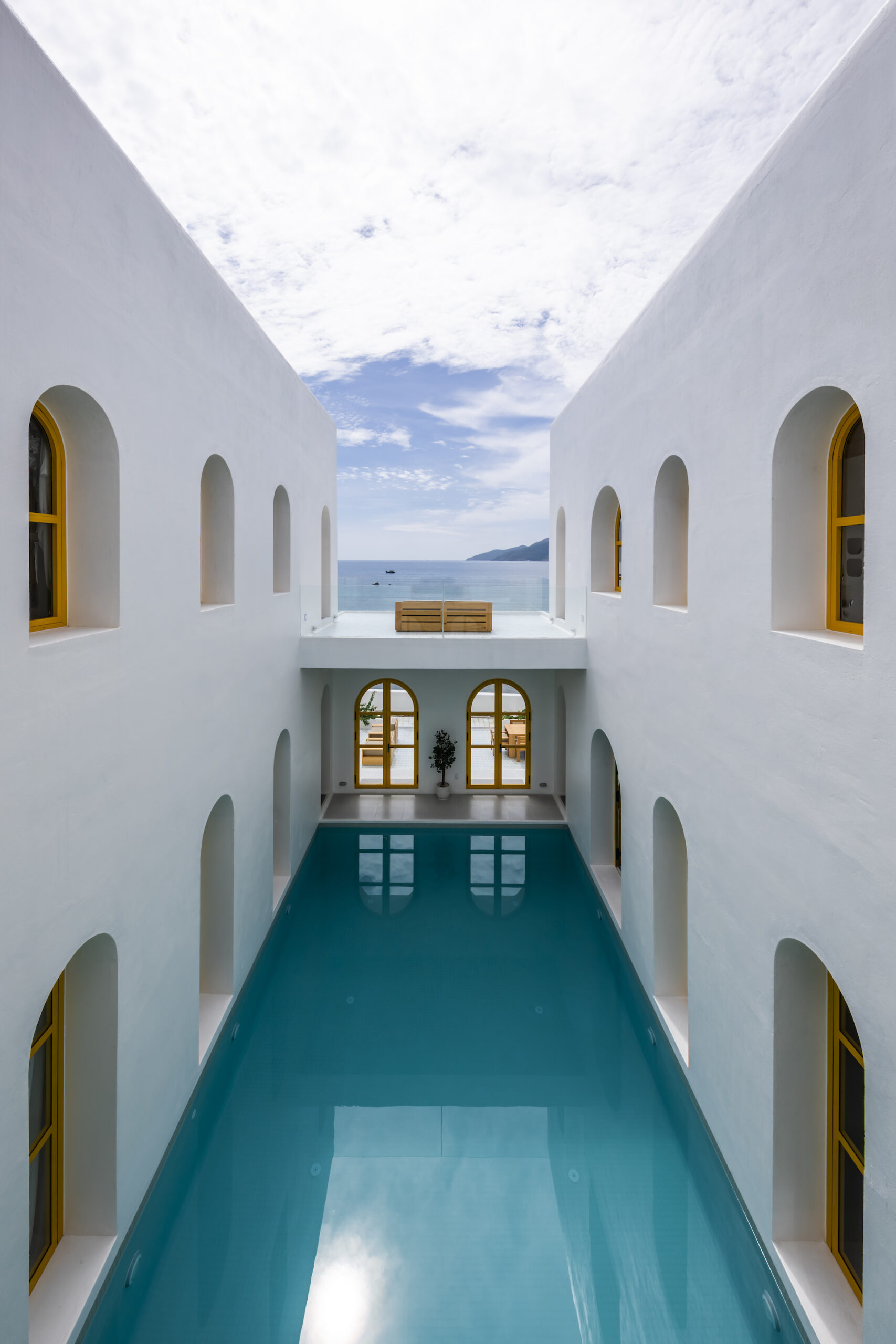 Originally conceived as a Mediterranean-style residence, this house evolved into a notable architectural landmark upon completion, drawing tourists to its distinctive design, size, and waterfront location. Its striking appearance is characterized by a white façade adorned with yellow windows, creating a striking contrast against the surrounding water. The exterior showcases a sculptural form accentuated by rows of expansive arched windows, which not only define the Mediterranean building style but also frame captivating views of the rich context.
Originally conceived as a Mediterranean-style residence, this house evolved into a notable architectural landmark upon completion, drawing tourists to its distinctive design, size, and waterfront location. Its striking appearance is characterized by a white façade adorned with yellow windows, creating a striking contrast against the surrounding water. The exterior showcases a sculptural form accentuated by rows of expansive arched windows, which not only define the Mediterranean building style but also frame captivating views of the rich context.
Internally, the use of large arches continues, creating an open atmosphere centered around a central pool that does not only reflects the colors of the sky but also adds a sense of drama to the interior. Collectively, these architectural features contribute to a high-end lifestyle for the owner, boldly signalling their wealth and prestige through the property’s grandeur and luxurious amenities.
Arc
By KOICHI TAKADA ARCHITECTS, Sydney, Australia
Project of the Year; Jury and Popular Choice Winner in Multi-Unit Housing, High Rise (16+ Floors), 2019 A+Awards
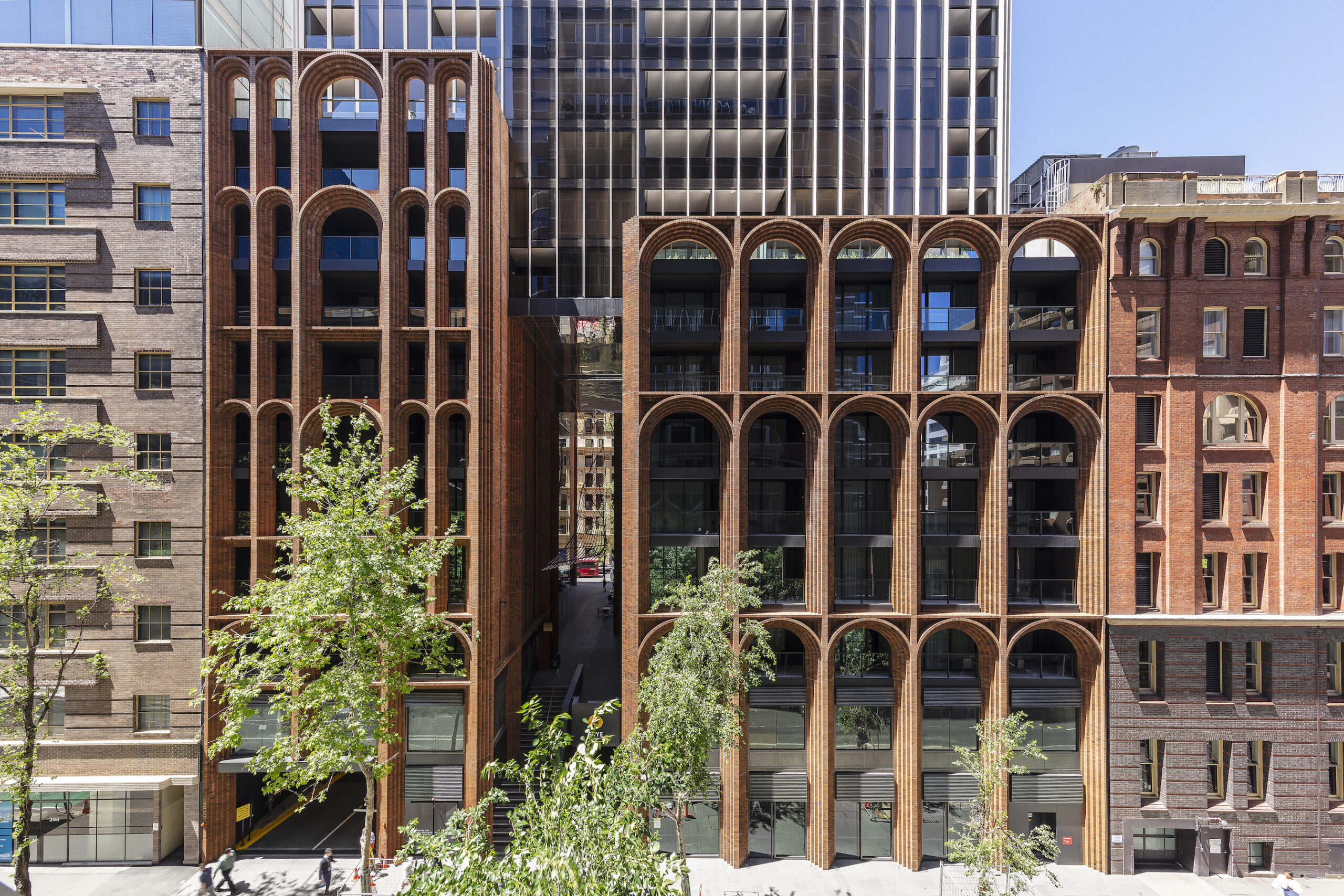 For this mixed use residential building in Sydney, the designing team used masonry arches as a way of stitching the new building into the surrounding context and creating a dialogue between the authentic brick podium at ground level, and a number of heritage buildings close by. Introduced as a façade to the façade of the building, the arches on the front stand in contrast to the high rise residential tower on the back, which is constructed out of steel and glass.
For this mixed use residential building in Sydney, the designing team used masonry arches as a way of stitching the new building into the surrounding context and creating a dialogue between the authentic brick podium at ground level, and a number of heritage buildings close by. Introduced as a façade to the façade of the building, the arches on the front stand in contrast to the high rise residential tower on the back, which is constructed out of steel and glass.
The team determined the proportions and materiality of the arches on the façade by studying the existing arches in the city and using those as their reference, together working on celebrating the city’s architectural heritage and reintroducing high-rise buildings as ones that can also be reflective of their setting’s culture and history.
Exercise with the Arches n1
By NAUTA architecture & research, Avetrana, Italy
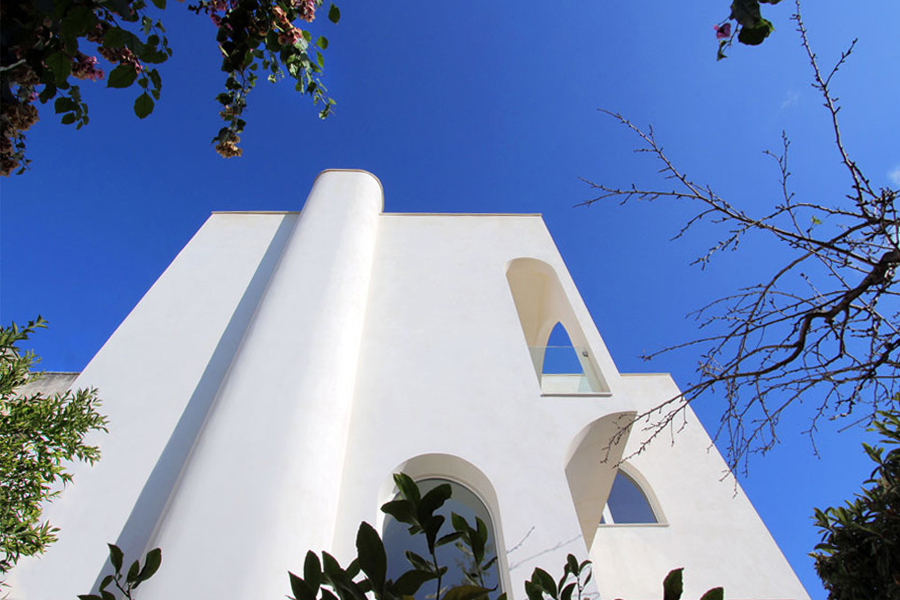
This traditional house was boxed in on itself and arches were used to open it up. Through the renovation project, a series of arches of different forms and sizes were opened in the existing walls, complementing the architectural style of the house, while freeing up the interior space and improving natural ventilation and the entry of sunlight through the big arched windows.
The use of traditional predominantly white building materials helped reflect the natural sunlight and keep the floods of sunlight uninterrupted, while the spatial interconnectedness that was achieved through the arches allowed activity to seamlessly flow through the house.
Architects: Want to have your project featured? Showcase your work by uploading projects to Architizer and sign up for our inspirational newsletters.
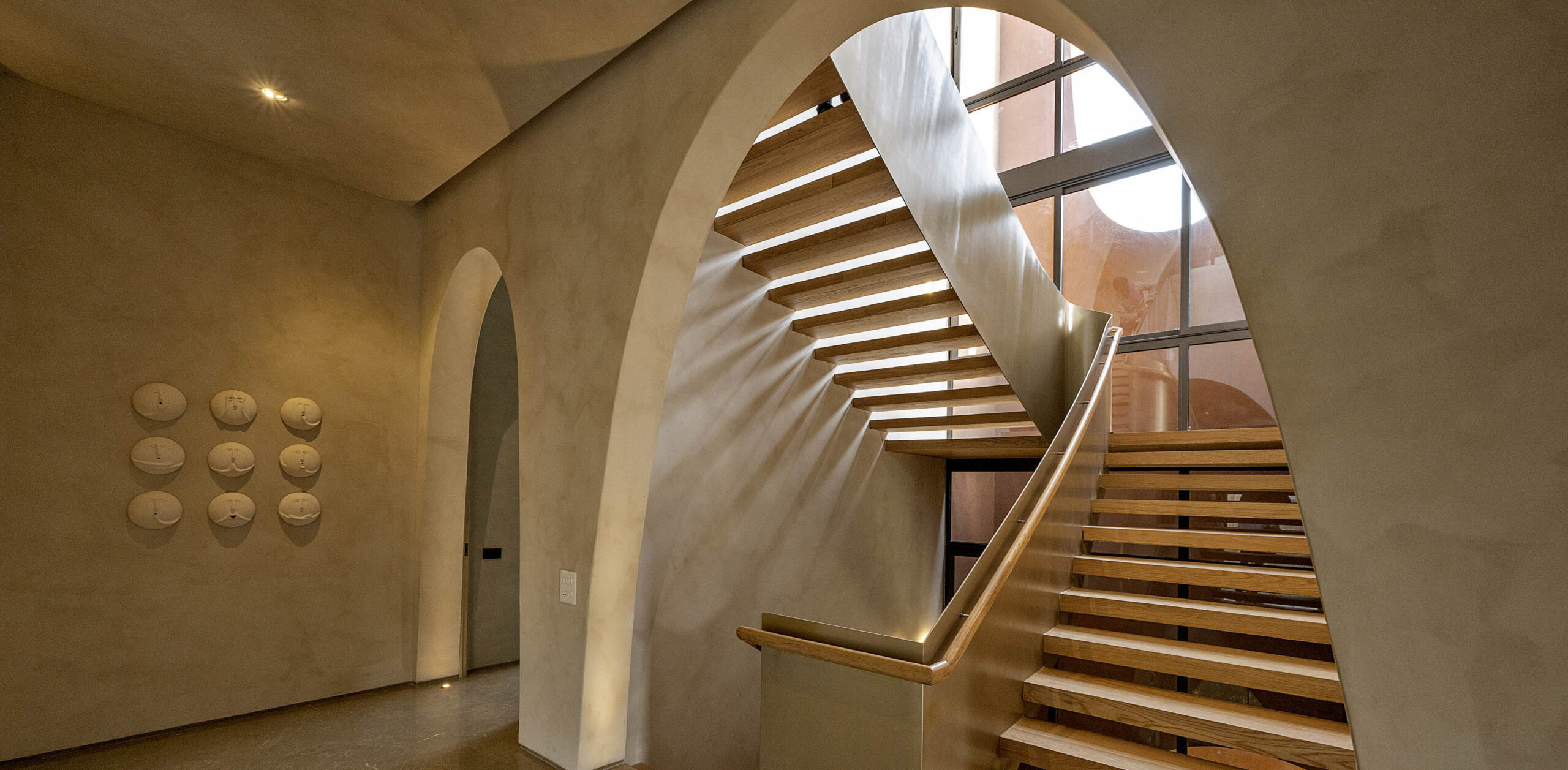
 Arc house
Arc house  Exercise with the arches n1
Exercise with the arches n1  venecia 2006
venecia 2006 