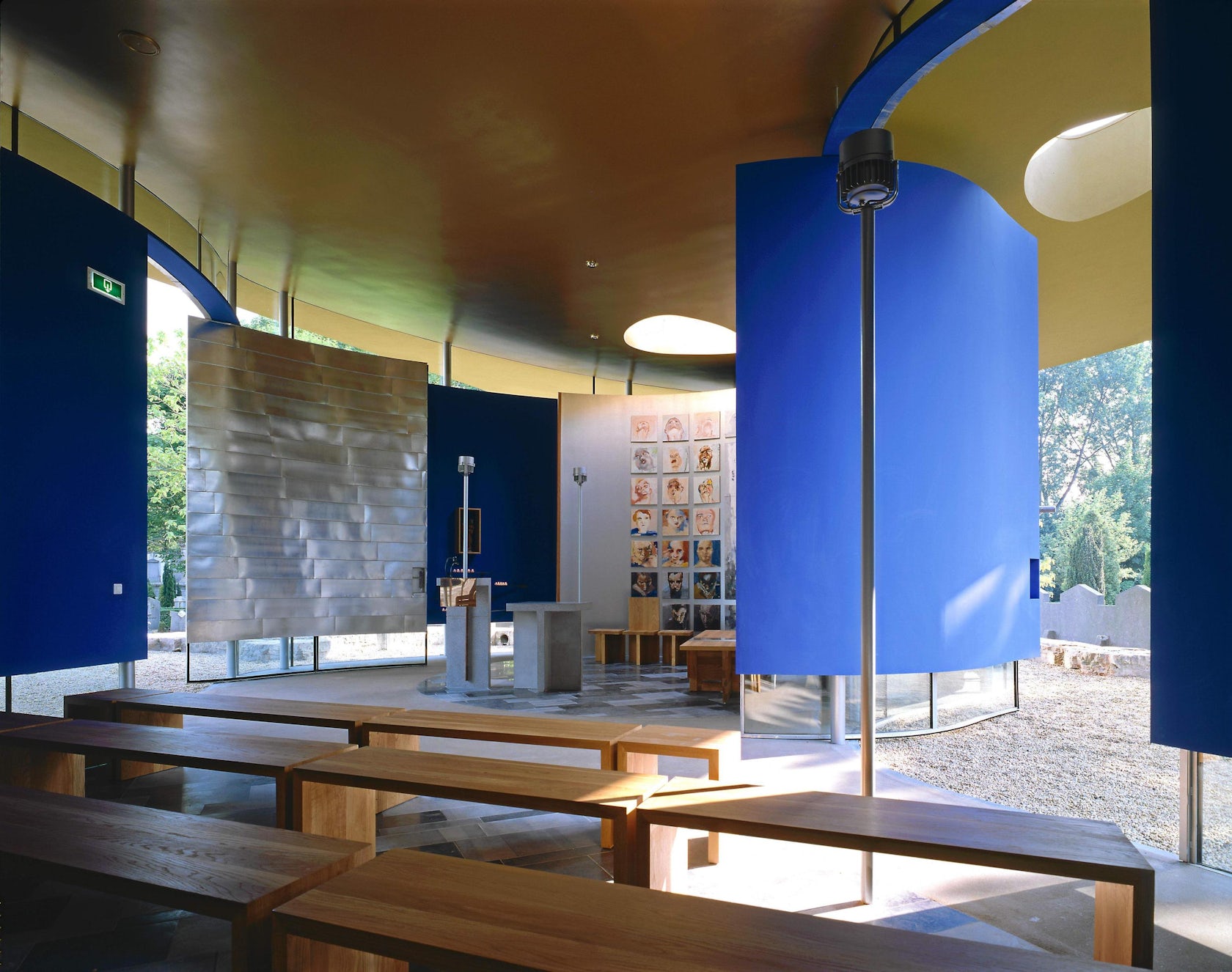Architects: Want to have your project featured? Showcase your work by uploading projects to Architizer and sign up for our inspirational newsletters.
Rotterdam has become a global center for architecture. From Piet Blom’s Cube-Houses to the iconic Erasmus Bridge, the city’s architecture reveals the evolution of its design culture over the last three decades. Grounded in urban renewal projects and city-wide efforts to transform the urban fabric, Rotterdam’s cultural development plans helped to create the largest commercial port in the world, as well as a thriving economy. Now known as a hub for innovation and new building technologies, Rotterdam houses some of the world’s greatest architects and designers, including practices like OMA and MVRDV.
A world-class destination for architecture, Rotterdam’s cityscape has welcomed the rise of many new projects in recent years. We’ve gathered together the following collection to explore this dramatic transformation and the structures themselves. From the revolutionary Markthal to OMA’s monumental Timmerhuis design, the collection showcases how Rotterdam has begun constructing the city of the future.

© Sebastian van Damme

© OMA

© Ossip van Duivenbode
Timmerhuis by OMA, Rotterdam, Netherlands
OMA’s Timmerhuis project was designed as a new municipal building that combines residential and administration space. Formed as modular units that work within an innovative structural system, the building was designed to be the most sustainable building in the Netherlands.

© MVRDV

© MVRDV

© Ossip van Duivenbode
Market Hallby MVRDV, Rotterdam, Netherlands
Formed as an iconic new structure in Rotterdam, the Markthal project is located at the Binnenrotte next to Blaak Station. The first covered market of the Netherlands, the design includes a large arch of dwellings and numerous market stalls on the ground floor.

© OMA

© OMA

© OMA
Rotterdam by OMA, Rotterdam, Netherlands
Standing as the largest building in the Netherlands, OMA’s De Rotterdam project explored urban diversity and density through three monumental towers joined by a shared plinth. Made with subtly irregular stacks, the design organizes program into distinct blocks that embrace a wide variety of uses.

© Shift A+U

© Shift A+U

© Shift A+U
Museumplein Limburg by Shift A+U, Kerkrade, Netherlands
Museumplein Limburg was built as a trinity of museums that explore science and technology. Known as the Continium, Cube and Columbus, the three elements house different programs where visitors are encouraged to participate and interact with their surroundings, including labs, expo areas, and an inverse planetarium.



Montevideo by Mecanoo, Rotterdam, Netherlands
Mecanoo’s Montevideo project was designed as a residential tower that embraced the surrounding Wilhelmina Pier and harbor. Designed as a vertical city of stacked spaces and intersecting volumes, the units were formed with neutral floor plans that could accommodate both residential and commercial functions.

© De Zwarte Hond

© De Zwarte Hond

© De Zwarte Hond
Erasmus Pavilion by De Zwarte Hond, Rotterdam, The Netherlands
The Erasmus Pavilion was designed with transparency, sustainably and adaptability in mind. Sited as the heart of the university, the project was made so that it can actively change its façade according to programmatic and environmental conditions. This was achieved through a dynamic lamellae which controls the level of openness of the building.

© Mecanoo

© Mecanoo

© Mecanoo
St. Mary of the Angels Chapel by Mecanoo, Rotterdam, Netherlands
This small chapel design was made as a column-free space wrapped by a continuous, undulating wall. Created to carefully articulate conditions and qualities of light, the chapel also includes a curving roof and bell tower that delineate programs and functions.

© Benthem Crouwel Architects

© Benthem Crouwel Architects

© Benthem Crouwel Architects
Rotterdam Centraal by Benthem Crouwel, Rotterdam, Netherlands
Conceived as a grand international station, Rotterdam Centraal connects to the European network of high-speed railway lines. Created as a collaboration between MVSA Meyer en Van Schooten Architecten, West 8 and Benthem Crouwel, the project responds to its surroundings while creating a new urban landmark for Rotterdam.
Architects: Want to have your project featured? Showcase your work by uploading projects to Architizer and sign up for our inspirational newsletters.




