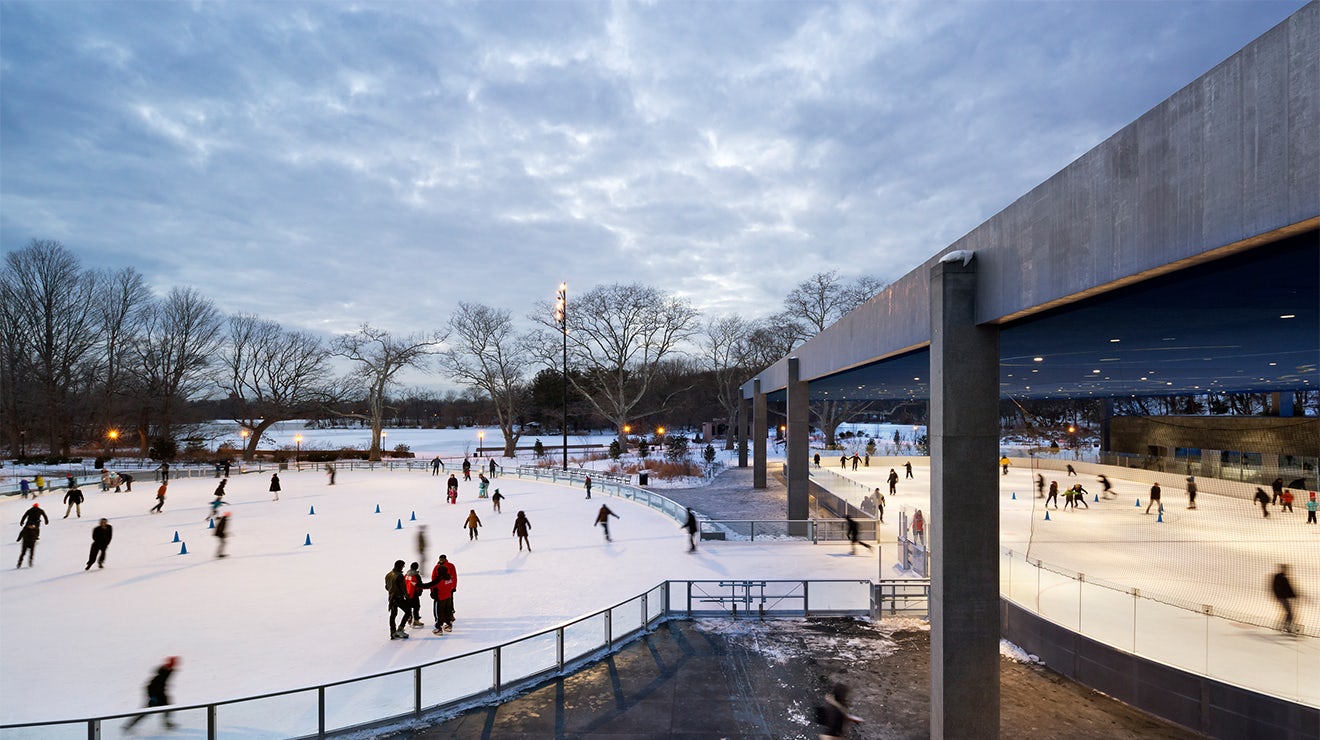Johann Wolfgang Von Goethe once asserted that “architecture is frozen music.” While not specifically speaking about the architecture of ice skating rinks, his statement still rings true. Across the world, famous ice rinks from Rockefeller Center to Rideau Canal provide places for people to skate, play sports and enjoy their frozen surroundings. Artificial rinks as we know them trace their roots back to the “rink mania” of the 1840s and the world’s first mechanically frozen ice rink, the Glaciarium. Today, skating rinks host sports from hockey to broomball, as well as contests and exhibitions. Whether created mechanically or naturally, they represent a desire for shared recreation and play.
Designed around experience and time, ice skating rinks are some of the most interactive public spaces. The subsequent eight projects explore how people relate to their environment through tactility and motion. Located across three continents, the designs feature outdoor skating rinks across multiple climates. Ranging from shelters for skaters to more elaborate arts facilities and venues, the projects are as diverse as they are inviting. Collectively, they are designed to inspire and enchant, and therein lies their joy.



© Tod Williams Billie Tsien Architects | Partners
LeFrak Center at Lakeside Prospect Park by Tod Williams Billie Tsien Architects, Brooklyn, N.Y., United States
Replacing the Wollman Rink ice rink, the LeFrak Center includes two outdoor skating rinks with space for winter and summer sports. Designed across 26 acres, the project adds five acres to the Park’s Lake and three of parkland.


© LAND COLLECTIVE
Washington Canal Park by STUDIOS Architecture and OLIN, Washington, D.C., United States
Formed within a developing D.C. neighborhood, the Washington Canal Park was designed to accommodate diverse programs and embrace sustainable design strategies. With zones of varied activity levels, the park includes space for performance, skating, dining and leisurely congregation.

© Marvin Moore

© DSRA Architecture

© Marvin Moore
Emera Oval Pavilion by DSRA Architecture, Halifax, Canada
The Emera Oval Pavilion was designed as a gathering place for users of the skating oval and the Halifax Regional Municipality. Programmatically, the project is split into two pieces covered by a passageway that preserves visual and physical connections between the park and oval plaza.

© Dom Henry

© Julie Green - Designcat Photography
Old Market Square by Gustafson Porter, Nottingham, United Kingdom
Sited in one of the oldest public squares in the United Kingdom, this re-design project aimed to remain sensitive of the city and its character. Incorporating the organic topography of the original medieval square, the project features space for cultural and civic events, including ice skating and “Nottingham Riviera.”

© NOMA*

© NOMA*
Sorrento Quay Boardwalk Performance Deck by NOMA*, The Boardwalk, Hillarys, Australia
This new public deck and amphitheater space along the center of the Sorrento Quay Boardwalk explores spatial flexibility to accommodate diverse functions. As an urban gesture, the project forms a new active focus among its context with steel-framed tensile shade canopies and timber decking along a continuous walkable circuit.

© Mateo Arquitectura

© Mateo Arquitectura

© Mateo Arquitectura
Arts Center of Castelo Branco by Mateo Arquitectura, Largo da Devesa, Braga, Portugal
Designed in the historic center of Castelo Branco, this new arts center was placed on two piles over a plaza. Made to give continuity between the nearby square, adjacent park and public space, the center is organized around a covered ice-skating rink at the project’s base.

© Archstudio Architects

© Archstudio Architects
Skatetrack Haarlem by Archstudio Architects, Haarlem, Netherlands
Located in Haarlem, this skate track features an oval course and an elegant wood and space frame canopy. Large beams define open interior areas around the track and organize the program along its edges.

© Patkau Architects

© Patkau Architects
Winnipeg Skating Shelters by Patkau Architects, MB, Canada
The Winnipeg Skating Shelters were designed to celebrate winter and allow people to take shelter from the wind. Formed along the river skating trails, the shelters are grouped in a small ‘village’ and made of thin, flexible plywood that was crafted through bending.









