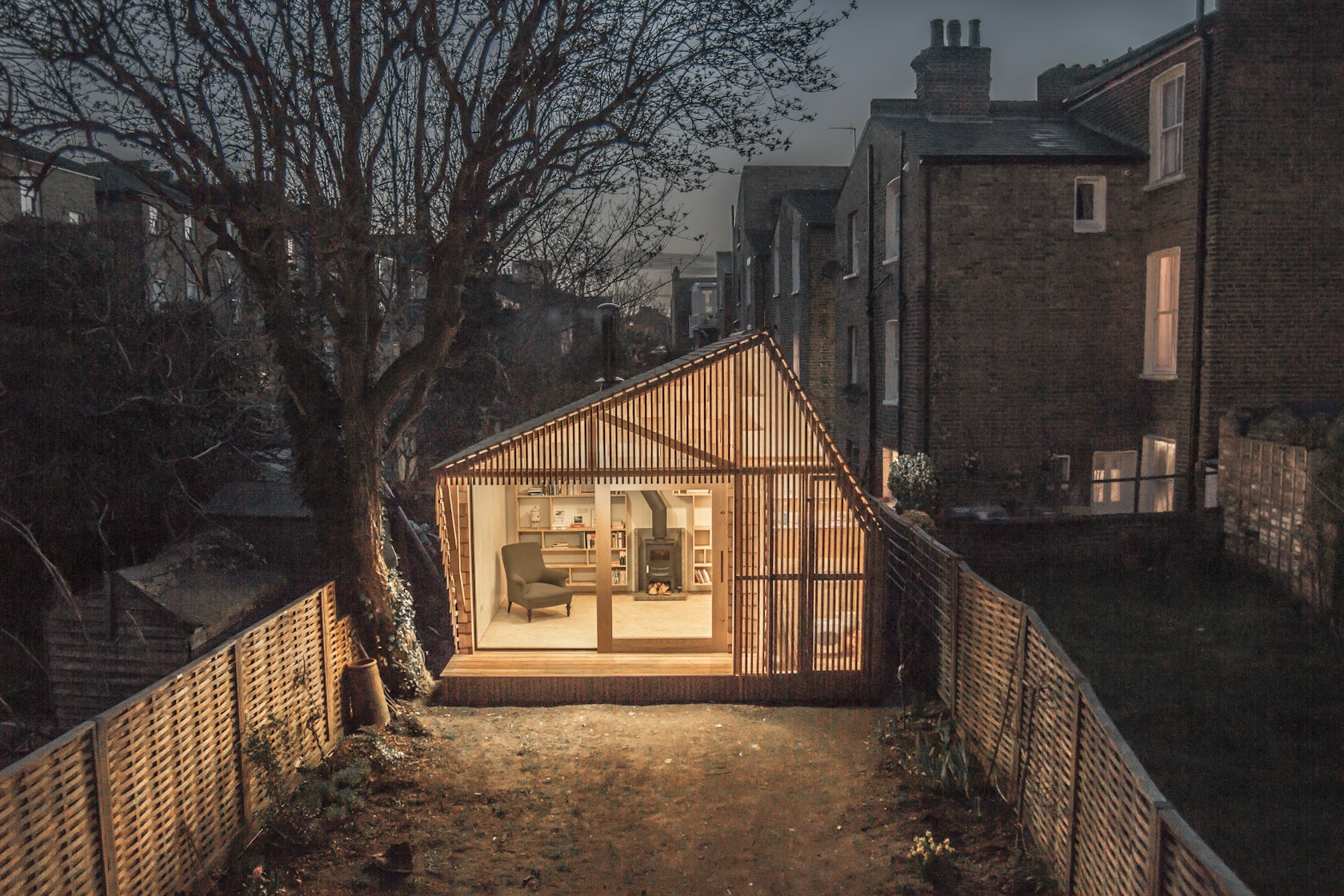Architects: Want to have your project featured? Showcase your work by uploading projects to Architizer and sign up for our inspirational newsletters.
The colloquial architecture term “hut” is at once illustrative yet nonspecific. The somewhat generic term instantly conjures up images referring to a number of small, informal structures: is it a primitive dwelling made from various local materials such as palm leaves and branches? A tiny mountainside cabin used for temporary warmth and shelter? Or perhaps it’s that thatched-roof poolside cabana that your parents so proudly purchased from Sears. Then again, it might just be your local pizza delivery chain. In all seriousness, the modern hut has no distinct function.
In the 20th century, two of the world’s greatest philosophers, Ludwig Wittgenstein and Martin Heidegger, were said to have done some of their best thinking in small wooden cabins commonly referred to as huts. Inspired by the intimate connection between human, nature, and building, the philosophers’ rural huts provided peaceful retreats to help clear the mind and stimulate the imagination. Today, huts continue to take on many forms and functions, from the ultimate artist studio to mobile micro-living quarters that can be transported on site. Take a look to see how architects have turned the primitive structure into contemporary multi-purpose dwellings.

© Rintala Eggertsson Architects

© Rintala Eggertsson Architects
Hut-to-Hut Concept by Rintala Eggertsson Architects, Karnataka, India
Rintala Eggertsson’s delicate hut structures were built to help a community in Karnataka invest in the growing environmentally-conscious segment of the tourist market while maintaining their traditional culture and lifestyle. Based on the local building tradition where a cluster of houses are situated around a shaded courtyard, the huts provided a place for people to gather and represent a model of sustainability by being totally off-the-grid.

© Jackie Meiring

© Crosson Architects
Hut on Sledsby Crosson Clarke Carnachan Architects, Whangapoua, New Zealand
On a sandy New Zealand beach that is subject to erosion, Crosson Clarke Carnachan Architects designed this wood-clad hut to be easily removable — out of necessity. While in place, the Hut on Sleds lets vacationers live tantalizingly close to the ocean and features a two-story shutter system that retracts to flood the interior with stellar seaside views.

© Lab Zero

© Lab Zero
YETA – (in)visible hut by Lab Zero, Italy
Resembling the stacks of tree trunks that dot Alpine pastures and forests, this micro-architectural hut has a seemingly endless list of uses. Lab Zero envisions “Yeta” being used as a room with a view of the forest, a mini research-lab in parks or remote areas, a mountain shelter, a mini-lodge in provincial parks and camping grounds, a temporary dwelling in disaster-stricken areas, a meditation space and so much more. The insulated wooden shell ensures that the interior, which contains a mini-bathroom and kitchen, will stay warm throughout the winter.

© Tato Architects / Yo Shimada

© Tato Architects / Yo Shimada
Hut with the Arc Wall by Tato Architects / You Shimada, Kawasaki, Japan
Designed for the Setouchi Art Festival on Shodoshima Island, this elegant public toilet adapts to the local architecture of soy processing warehouses. Under a traditional cabin roof punctuated by glass tiles, a smooth curving wall surrounds the interior toilets to provide privacy. At night, the rooftop tile pattern creates a dazzling display of light.

© Herault Arnod Architects

© Herault Arnod Architects
Scenographic Huts by Herault Arnod Architects, Serre Chevalier, France
Created as part of the “Neige de Culture” project on the Serre-Chevalier ski slopes, the Scenographic Huts’ billowing timber arches house a series of exhibition boards detailing Alpine history. Like landmarks punctuating the mountains, the huts create a link between the cultural project and the landscape in which they are embedded and embodied.

© Bradley Edwards Architect

© Bradley Edwards Architect
Polypod by Bradley Edwards Architect, Fayetteville, AR, US
A simple outdoor building with a multitude of possible uses, the Polypod is made up of a translucent polycarbonate shell and an exposed wooden frame that creates a dramatic play of shadows at night. The building is essentially a primitive hut, with no permanent water, electricity, or HVAC systems, so the architect was free to design a form that conveys a pure expression of architecture, and cost a mere $5,000 to construct.

© Weston Surman and Deane Architecture

© Weston Surman and Deane Architecture
Writer’s Shed by Weston Surman & Deane Architecture, London
Commissioned by an author/illustrator to design and build a writer’s shed, WSD conceived a haven within the city; a fairytale hut at the end of a garden where the client can retreat and immerse himself in his work. The structure’s glowing cedar facade, shingle cladding, log storage, and chimney all play a part in creating a mythical world for the client.

© KAWAHARA KRAUSE ARCHITECTS

© KAWAHARA KRAUSE ARCHITECTS
Wooden Hut by Kawahara Krause Architects, Leonberg, Germany
The design for the Wooden Hut emerged from two independent circumstances: a heap of firewood in the garden that needed a place to be stacked and dried, and the clients’ wish for a place of contemplation and prayer in their house. Effortlessly combining these two different necessities, the design takes the form of a small private chapel in the clients’ garden. Heaps of firewood are piled together to become the physical walls of the five wooden frames.
Architects: Want to have your project featured? Showcase your work by uploading projects to Architizer and sign up for our inspirational newsletters.




