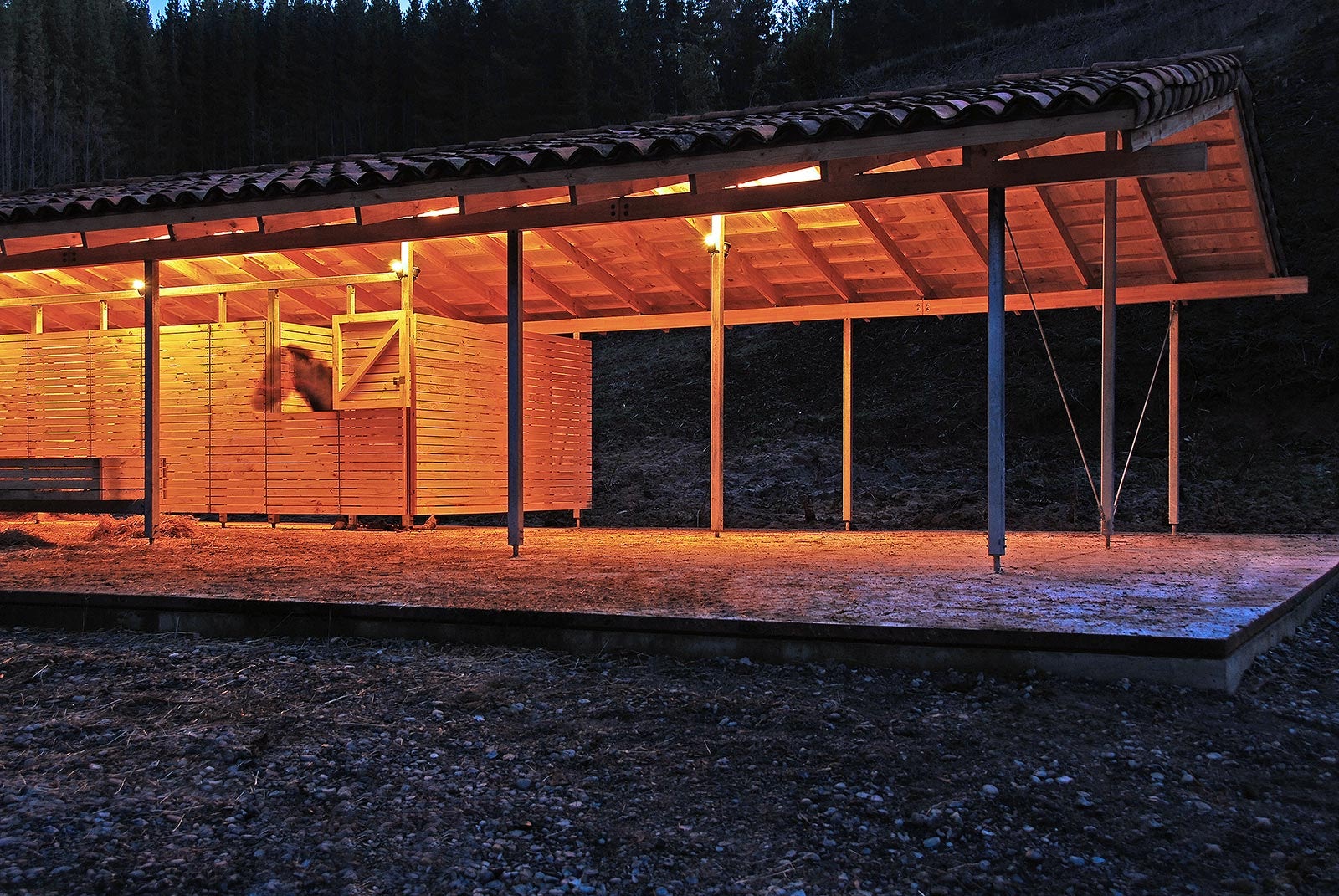Though these eight stables are home to only the four-legged among us, their appeal extends beyond just the equine community. Located in Europe, Australia, and Central and South America, the projects in this collection reflect a global interest in effective design. Though the housing of animals requires few frills, the owners of the following buildings valued the logical impact of elegant design so much as to commission architects for their stables.
The scope of animal enclosures enables architects to prioritize form and material. Unlike most “standard” buildings, several of these projects did not necessitate HVAC or mechanical systems. Due to lesser human occupation, the stable becomes an intriguing architectural assignment — a return to the most primal requirements of shelter. In this collection, architects offer diverse approaches to this task and a multitude of ways in which to enrich elemental habitats through aesthetic appeal and creative form.

© 70f Architecture

© 70f Architecture

© 70f Architecture

© 70f Architecture
Sheep stable Almere by 70f Architecture, Almere, Netherlands
The only non-equine stable in this collection, this Sheep Stable in the Netherlands was built to house the all-important sheep whose job it is to naturally rid the local forest of an unwanted weed. The building was cleverly constructed with varying ceiling heights, allowing for a low-height homey “den” for the animals, but with tall and massive hay storage where needed. Like the hay and sheep, the shepherd is also allocated a size-appropriate space. For him, the architects included sleeping quarters and an office clad with chic beech plywood.

© Iwan Baan

© Iwan Baan

© Iwan Baan

© Iwan Baan

© Iwan Baan
Equestrian Projectby cc arquitectos, Mexico
This Mexican Equestrian Center has 20 horse stables, a riding ring and relaxing spaces for the horses. Located on a gentle slope, the stables and riding ring are submerged below grade, collecting rainwater above to maintain the land. The two-form building contains living quarters built in an undulating wooden pattern with masonry and metallic elements.

© SGL Projekt

© SGL Projekt

© SGL Projekt
The Stork Nest Farmby SGL Projeck Semtín, Czech Republic
Reminiscent of a certain Olympic building, this farm in the Czech Republic also takes its inspiration from the intricate formwork of a bird’s nest. Celebrating the presence of the many storks on this site, architects at SGL Projeck Semtín chose to use their organic shape in recognition of their “fidelity” to a location. Though bold in stance, the architecture of this farm is meant to simultaneously embrace the foibles of the site and accentuate the farm’s strengths — walking a delicate line between past and present.

© Vibe Design Group

© Vibe Design Group

© Vibe Design Group
Stable Houseby Vibe Design Group, Diamond Creek, Australia
The Stable House in Diamond Creek, Australia is the truest hybrid-habitat of this collection. Divided evenly between two humans and two horses, this home meets a vast range of needs. The design by Vibe Design Group considered the client’s desire for a “traditional” farmhouse but with two unlikely inhabitants and on an uneven site. The home ultimately incorporates modern touches and accommodates equestrian specificities with the client’s vision by bringing each facet together under a uniform structure and with a singular outward focal point.

© Haroma & Partners

© Haroma & Partners

© Haroma & Partners
JULLAS HORSE STABLEby Haroma & Partners, Kaarina, Finland
This Scandinavian stable located in Kaarina, Finland is the product of Haroma & Partners. Though the stable takes a most archetypical shape in its form, the project is cleverly elevated via nuanced color choices and chic detailing. The wide windows allow bright light in the vast interior, making it a luminous and calming sanctuary-esque space.

© Maurizio Angelini

© Maurizio Angelini

© Maurizio Angelini
Horse Stableby 57studio, Coelemu, Chile
Built in 2015, this horse stable is in the Bio-Bio region of Chile. The new stable, replacing a smaller structure, now houses four horses. The project is pre-fabricated and designed to be built with only two people. Precast steel units, modular wooden elements and recycled roof tiles make up this gridded structure. The roof follows the same order but extends a unit further than the stables, sheltering the feeding trough and providing additional shade.

© Olivier Helbert

© Olivier Helbert

© Olivier Helbert
Equestrian Centreby Antonio Virga Architecte, Gouvieux, France
The Equestrian Centre at Gouvieux is for Olympic hopefuls to train at cross country horse-riding. Such a niche sport requires valuable horses, in need of comfortable housing. Using natural tones, the architect created a warm private atmosphere for horses and their owners, including glazed paneling to encourage interior-exterior communication and relaxation spaces.

© Lisbeth Grosmann

© Lisbeth Grosmann

© Lisbeth Grosmann

© Lisbeth Grosmann

© Lisbeth Grosmann
Equestrian Centreby Seth Stein Architects, Melbourne, Australia
This stable, south of Melbourne, is home to six fortunate horses. Their quarters include multiple yards (with distinct terrain), a pool, jumping grounds, grooming, feeding and sleeping areas. The “rooms” are arranged radially around a central yard and are built with earth-toned materials. The natural curve and appearance make for an equestrian centre that is both aesthetically and symbolically grounded.




