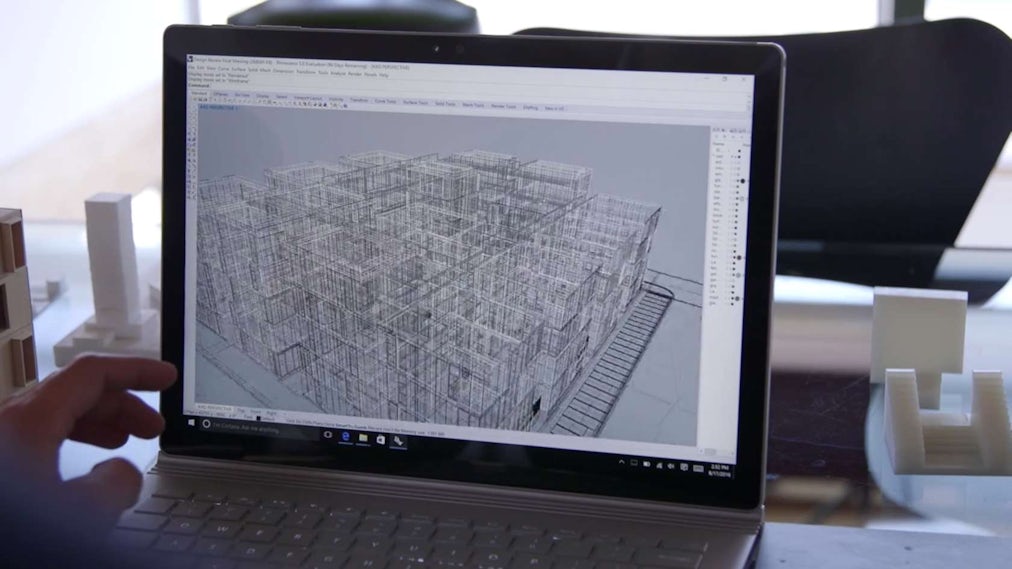Hong Kong is defined by superlatives. As the world’s fourth most densely populated sovereign state, the autonomous territory balances one of the highest per capita incomes in the world and severe income inequality across its seven million inhabitants. The Special Administrative Region also holds the second largest number of high rises of any city in the world. These towers form an incredibly unique and diverse urban fabric with an iconic skyline. As a harbor city, Hong Kong’s deep waters enable ready access by international cargo ships. As such, the city has emerged as one of the world’s most significant financial centers.
Exploring superlatives through architecture, the following collection takes a look at educational projects across Hong Kong. Showcasing how the city has begun designing for the future, these projects feature novel ways to support learning while creating urban landmarks and civic spaces. With classrooms and teaching spaces superimposed and integrated with public functions, the projects represent an approach to education that transcends institutional boundaries.

© Ronald Lu & Partners

© Ronald Lu & Partners
Academic 3, City University of Hong Kong by Ronald Lu & Partners, Kowloon, Hong Kong
As a 20-story landmark, Academic 3 connects multiple sectors of the City University campus. Many programs are combined in the scheme, including administrative offices, a roof garden, common areas, classrooms, research laboratories and a 600-seat lecture theater.

© Coldefy

© Coldefy

© Coldefy
Hong Kong Design Institute by CAAU / Coldefy & Associés Architectes Urbanistes, Hong Kong
The Hong Kong Design institute balances integration and formal expression through an infrastructure that connects design work to the outside world. Raised above a large public space, the Institute is supported by “pillars of education” and classroom spaces that join together to form an “aerial city” concept.

© Ronald Lu & Partners

© Ronald Lu & Partners

© Ronald Lu & Partners
New Campus for the Technological and Higher Education Institute (THEi) by Ronald Lu & Partners, Hong Kong
Ronald Lu’s design for the THEi was formed as a vertical green campus that focuses on community. Conceptually organized to integrate the school with the campus and neighborhood, the project features both organic and rectilinear forms that make up twin tower blocks.

© Gollings Photography PTY Ltd

© John Nye

© Studio Libeskind, Leigh & Orange Ltd.
Run Run Shaw Creative Media Centre by Leigh & Orange Ltd. and Studio Libeskind, Kowloon, Hong Kong
Libeskind’s Media Centre in Kowloon houses the School of Creative Media and multiple other departments. Formed with a distinctive crystalline shape, the project explores materials and light as elements that could inspire interactive and creative research. Programmatically, the center has classroom spaces, laboratories and a multi-purpose theater.

© Ronald Lu & Partners

© Ronald Lu & Partners
Performing Arts Block, King George V School by Ronald Lu & Partners, Kowloon, Hong Kong
The Performing Arts Block was designed for King George V School, one of the oldest schools in Hong Kong. Made to blend with the existing context while addressing campus expansion plans, the design responds to the school’s spatial needs through a new state-of-the-art facility.

© Virgile Simon Bertrand Photography

© Iwan Baan
Jockey Club Innovation Tower by Zaha Hadid Architects, Hong Kong
ZHA’s Jockey Club Tower stands as a 15-story landmark among the Hong Kong Polytechnic University campus. With spaces that range from studios and classrooms to exhibition areas and labs, the building features both interior and exterior courtyards to form informal meeting areas.




