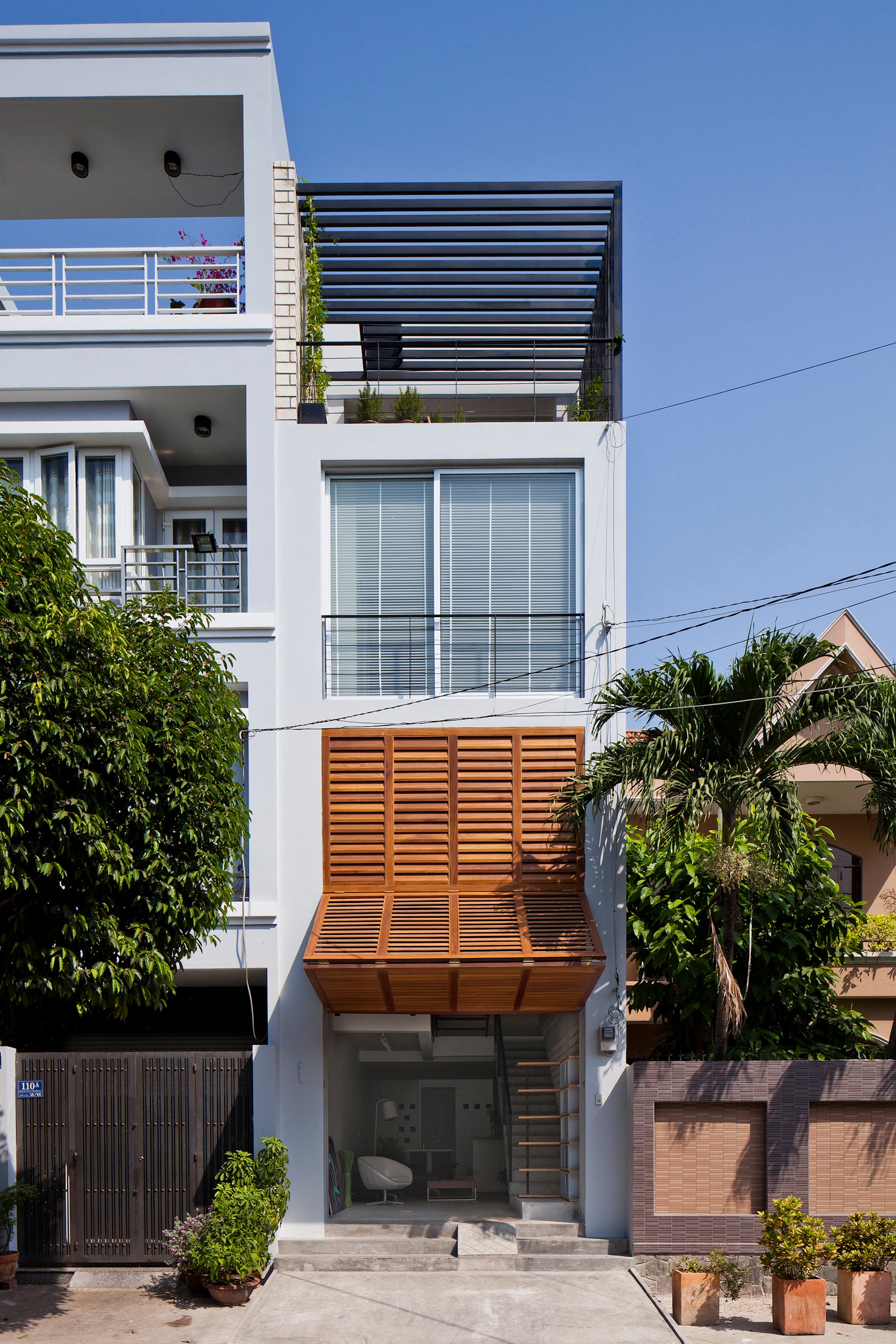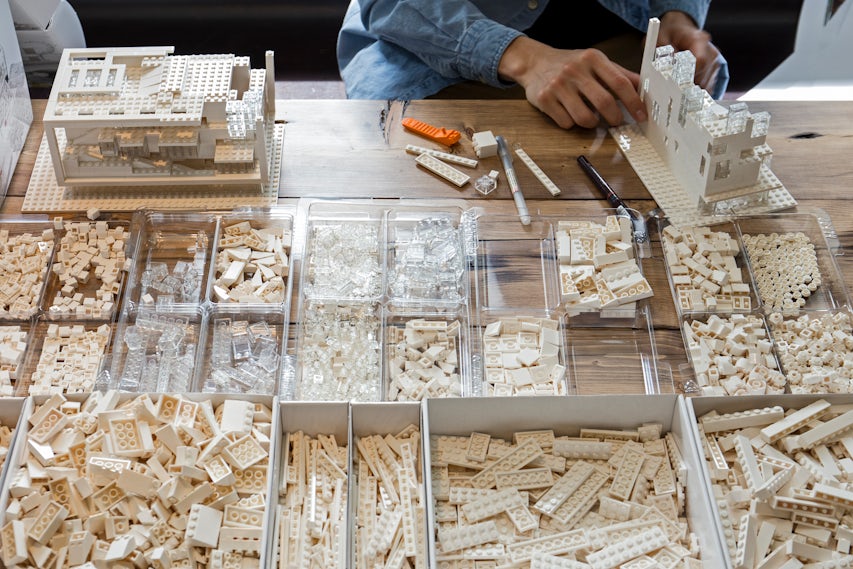Architects: Want to have your project featured? Showcase your work by uploading projects to Architizer and sign up for our inspirational newsletters.
At its most simplistic and minimal conception, the architecture of a home can be understood as demarcating an interior space, protected from the elements, from the outdoors.
During the Industrial Revolution, the fear of the outdoors and of others was a prevalent attitude given the plethora of diseases that were thought to stem from cities like cholera, typhus and tuberculosis. While it was later learned that these diseases were in actuality caused by poor standards of hygiene and water quality and only spread rapidly due to overpopulation, this understanding of the outdoors was prevalent in the development of domestic architecture that sought to seal itself off, as much building materials allowed at the time.
It was not until modernist architecture that natural light and air circulation came to be a desired condition in domestic architecture. As building technology and materials have evolved, it was at once possible to build a more air-tight architecture, and the desire to do so was slowly lessening. In a number of modernist villas, like Eileen Gray’s E-1027 among others, building technology came to be used as a means to blur the line between interior and exterior spaces, rather than a tool for their strict segregation.
The following projects all belong to this tradition of building technologies used as means of bringing the outdoors in. Each of the homes in the collection are designed with wood façades that are operable at the will of the inhabitants, allowing for full integration with the outdoors and customizable degrees of shade and privacy, depending on the climate and time of day.

© Richard Kirk Architect

© Richard Kirk Architect
Elysium Lot 170 by Richard Kirk Architect, Sunshine Coast, Australia
Richard Kirk Architect’s design for the Elysium development in Noosa focused on using the requisite palette of the materials in an innovative manner. The design stands out from the others in the development, though clad in the same wood, as the wood slatting is mounted on moving panels along the main façade.

© MM++ Architects / MIMYA

© MM++ Architects / MIMYA
TOWN HOUSE WITH A FOLDING-UP SHUTTER by MM++ Architects / Mimya, Hồ Chí Minh, Vietnam
Following the traditional use of shutters in Southeast Asia’s colonial architecture, MM++ Architects / Mimya’s design uses a more industrial-style shutter for the front façade of the townhouse. The shutter folds up to allow the ground floor to be used for easily accessible, commercial activity during the day and folds down to create a private residential space outside of business hours.

© PHILIP STEJSKAL ARCHITECTURE

© PHILIP STEJSKAL ARCHITECTURE
Bellevue Terrace by Philip Stejskal Architecture, Fremantle, Australia
In order to negotiate a 1.5-meter (5-foot) height difference between the entry level of the home and street level, Philip Stejskal Architecture created a façade that connects the interior and the exterior, despite the change in ground level. Wrapped in operable shutters, the outdoors can be brought in or shut out of the home at the will of its inhabitants.

© Crosson Architects

© Crosson Architects
Hut on Sleds by Crosson Architects, Whangapoua, New Zealand
Built as a holiday retreat, the Hut on Sleds is designed to be a small, simple and functional space in which every programmatic component is connected to the outdoors. The front façade is a two-story wooden shutter that lifts, creating an awning and blurring the boundaries between the inside and the beach.

© Stijn Poelstra

© Stijn Poelstra
Recreation House in the Surrounding of Utrecht by Zecc Architecten, Utrecht, The Netherlands
Built on the foundation of an old garden house, Zecc Architecten created a recreation home that celebrates its garden-site. When the house’s wood shutters are closed, the horizontal wood slatting seamlessly continues the lines of wood cladding around the envelope.

© Archiplan Studio

© Cristian Costa Photographer
HOUSE EFFE-E by Archiplan Studio, Bomporto, Italy
A conversion of an old country barn, left partially destroyed by an earthquake, HOUSE EFFE-E redefines the relationship between the interior and exterior spaces of the building. While the street façade is almost entirely closed, the rear façade’s full-height wooden shutters allow the interior space to extend seamlessly onto the deck and into the countryside that extends beyond it.

© ESTUDIO ZIP

© ESTUDIO ZIP
Riachuelo by Estudio ZIP, Montevideo, Uruguay
The project site is in a residential neighborhood on the coast of Montevideo, which reaches high temperatures and receives natural sunlight throughout the day. To create a uniform façade for the multiunit residential building, and allowing for each unit to control its own sun exposure, Estudio ZIP designed a wooden skin of operable shutters, taking inspiration from the shutters of the 19th-century homes in the area.

© Karawitz Architecture

© Karawitz Architecture
Passive House Near Parisby Karawitz Architecture, Bessancourt, France
In order to create an energy-efficient house, Karawitz Architecture designed the façade of the home in a uniform wood cladding, made operable on the south side to control sun exposure and thermal gain. The passive design blurs the line between indoor and outdoor spaces with the operation of the façade.

© Kwint architects

© Kwint architects
Barn House Eeldeby Kwint architects, Eelde, The Netherlands
Working within the vernacular barn-typology, Kwint architects designed a contemporary countryside home while maintaining the traditional type. The design uses large wood shutters that can be operated by the residents to regulate privacy and protection from the sun while employing the traditional material used in barn-architecture.
Architects: Want to have your project featured? Showcase your work by uploading projects to Architizer and sign up for our inspirational newsletters.




