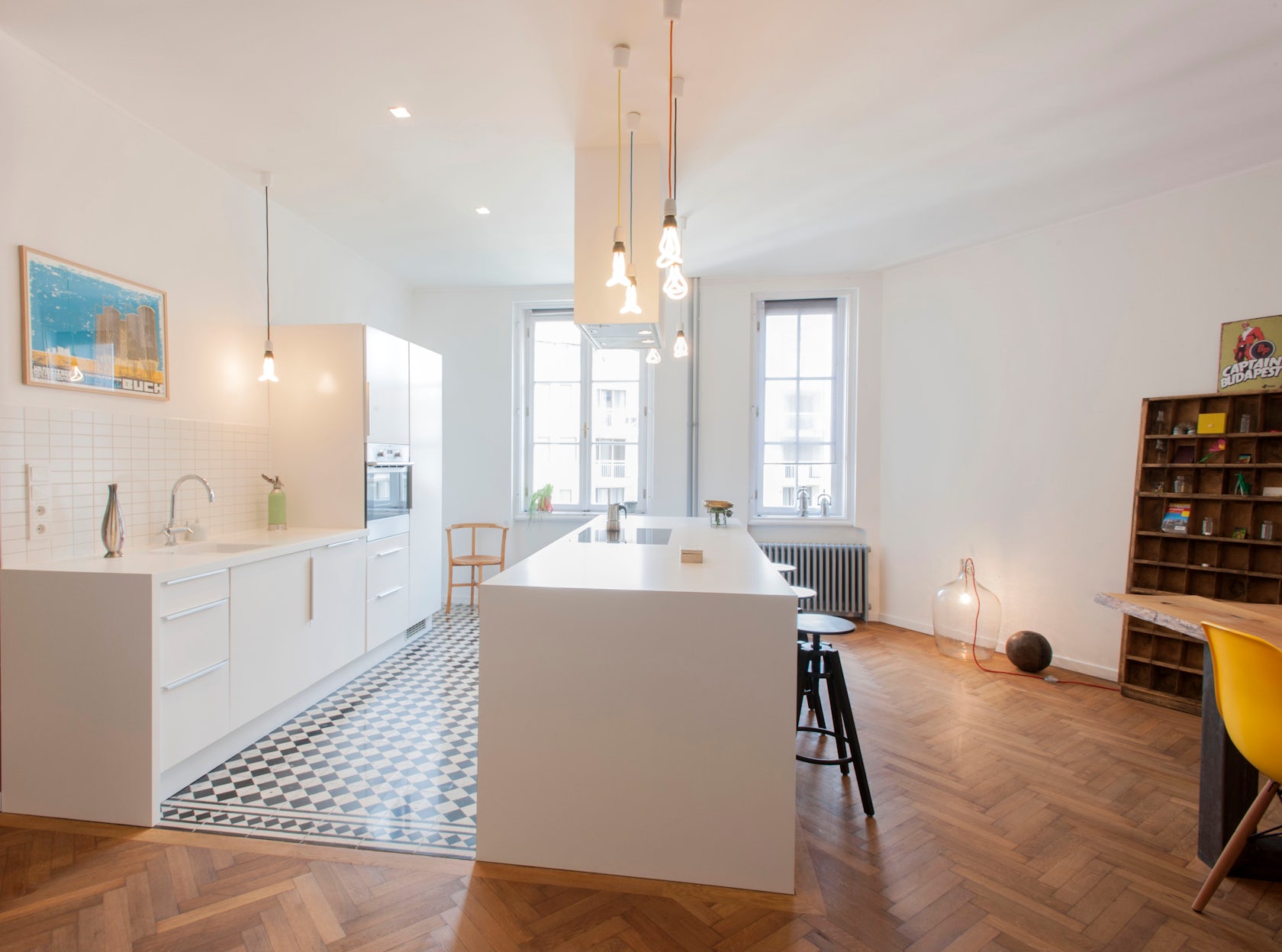Created during the Roman Empire, herringbone is a geometric pattern that is often found in brickwork and tiling. Angular and almost hypnotic, herringbone grabs hold of the gaze and has the striking ability to direct the eye towards various points within a building, space or room. The simple yet transfixing pattern, creates a unique whole through a matrix of interlocking units. Interestingly, the name is derived from the Atlantic herring fish as the pattern resembles its skeleton. This natural and ecological derivative results in a pattern that possesses an instinctive element, as if the materials have somehow just fallen into place.
As an age-old pattern and technique, herringbone is reminiscent of classical structures and building styles. As a result, many of these projects show juxtapositions of traditional and modern elements, often honoring the site’s past heritage while still integrating new design. By way of this marriage, these spaces become enlivened with homeliness and familiarity as well as excitement and creativity. As you browse through, notice as your gaze is driven towards otherwise unnoticed or minute nooks and corners of these wondrous spaces.

© Tim Crocker

© Tim Crocker
HERRINGBONE House by MUSTARD Architects, London, United Kingdom
In HERRINGBONE House, the kitchen’s herringbone floors are mirrored and extended onto fun, turquoise cabinetry. From the wood table to the bulbous light fixtures, this home naturally integrates traditional and modern elements, resulting in a creative yet soothing interior.



Heirloom Restaurantby Evoke, Vancouver, Canada
In a 100-year-old Vancouver heritage building, Heirloom Restaurant juxtaposes the site’s cherished past with clean, modern design. Previously dark and introverted, the space was remodeled to create a light and airy presence. On the restaurant’s bars, white-washed brick is laid out in a herringbone pattern, acting as an accent among more muted wood and glass cabinetry.

© Sam Peach

© Sam Peach

© Sam Peach

© Sam Peach
Shepherds Bush Extensionby Studio 30 Architects, London, United Kingdom
This Victorian home loft conversion was driven by improving connections with the surrounding environment. In the kitchen and dining room, the floor is laid out in a herringbone pattern in order to match the home’s brick patio, creating endless openness and a sun-soaked courtyard effect. In other parts of the home, salvaged floorboards are laid out in a diagonal pattern, in order to emphasize the angular nature of this space.

© Takumi Ota Photography

© Takumi Ota Photography

© Takumi Ota Photography
Tsubomi House (Tokyo Bud House)by FLAT HOUSE, Tokyo, Japan
At Tsubomi House, all the interior surfaces are made of larch plywood. Each wood panel is sliced into a parallelogram and laid out in a herringbone pattern. Made of galvanized steel sheets, a similar pattern is repeated on the house’s ivory façade. Impressively, this seemingly spacious space is tiny. Only 280 square feet, the house creates the illusion of space through seven separate levels without partitions.


Royal Exchange Grind by Biasol: Design Studio, London, United Kingdom
Sitting within London’s Royal Exchange building, this project integrates modern design and aspects of the local heritage in order to honor the site’s past. The integration of restored, century-old herringbone floorboards galvanizes this goal. In this project, herringbone is representative and reminiscent of the building’s rich history.

© INpuls

© INpuls

© INpuls
Apartment BUD by INpuls, Budapest, Hungary
Located in the heart of Budapest, this apartment for a family of four, was rebuilt in a quiet backyard. Great care was taken in order to obtain special materials that could recreate the old style. Oak herringbone, high white baseboards, white or light gray walls and carefully selected modern and vintage furniture pieces render an unobtrusive yet pleasant and stylish atmosphere.

© Atelier ChanChan

© Atelier ChanChan

© Atelier ChanChan
The Herringbone House by Atelier ChanChan, London, United Kingdom
On the exterior of this small, camouflaged London home, pale patterned brickwork is arranged in a herringbone pattern. Designed and built for herself, architect Zoe Chan wanted to create a unique home that still retained aspects of the area’s Victorian influences. The L-shaped house encloses a private courtyard, and results in an intimate and relaxed interior marked by white-washed surfaces and soft gray and pink hues.




